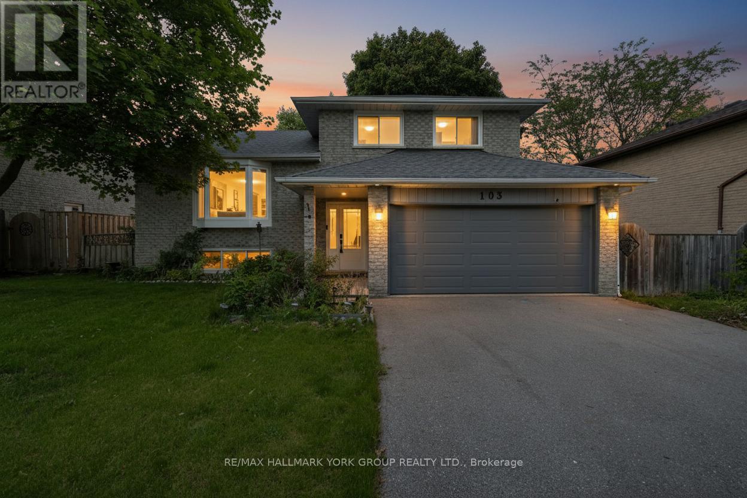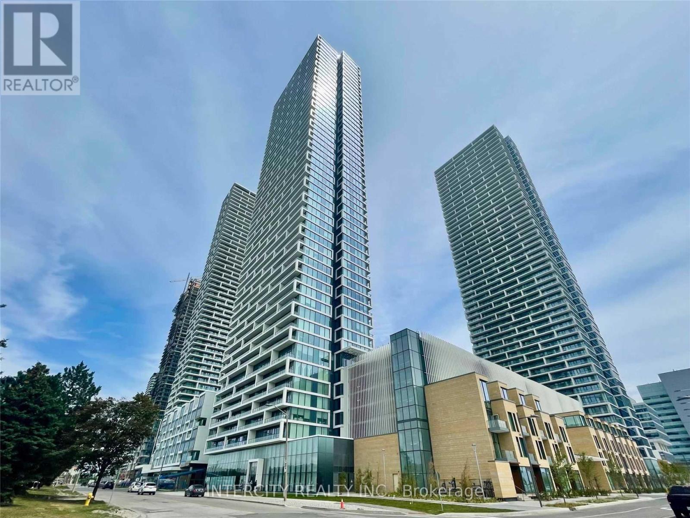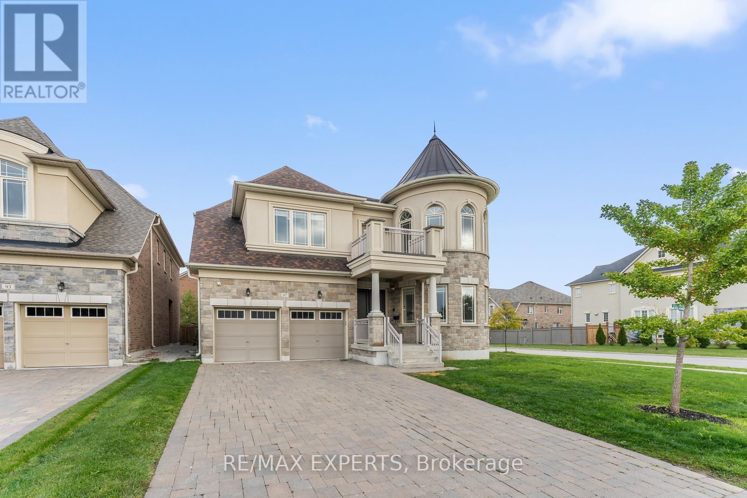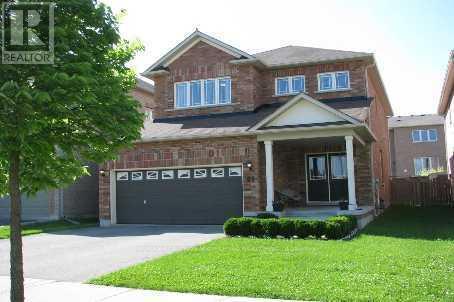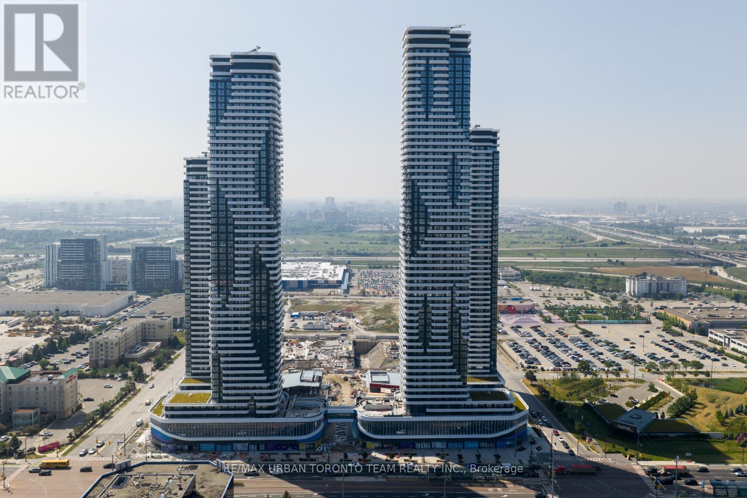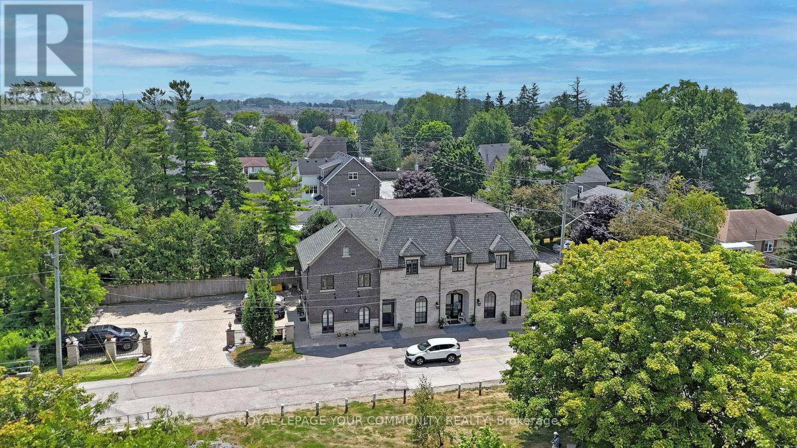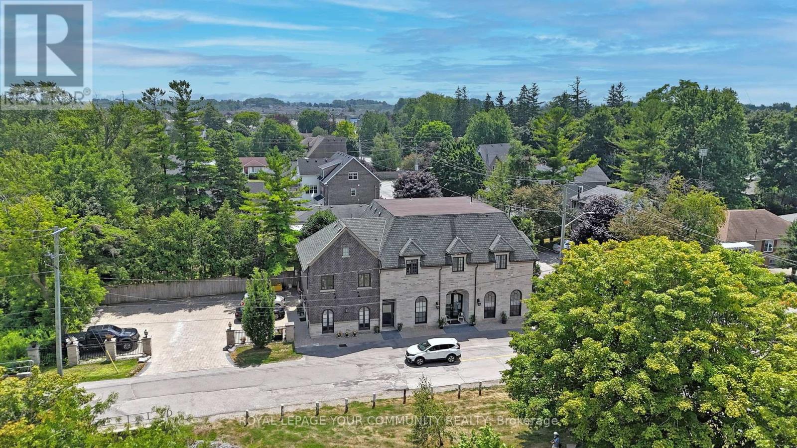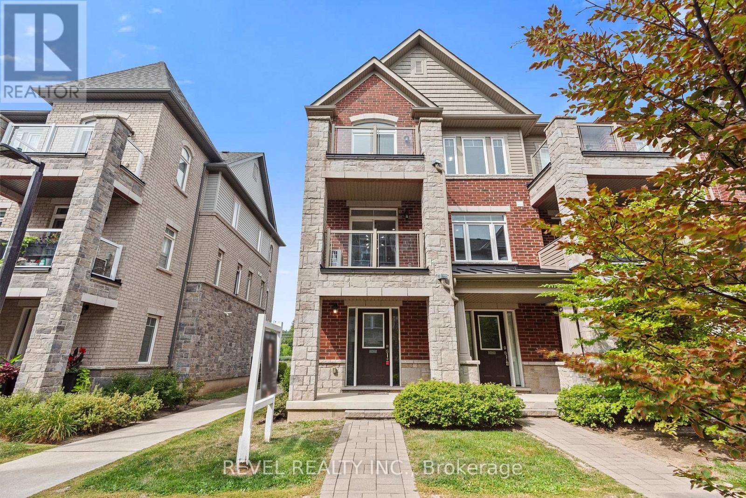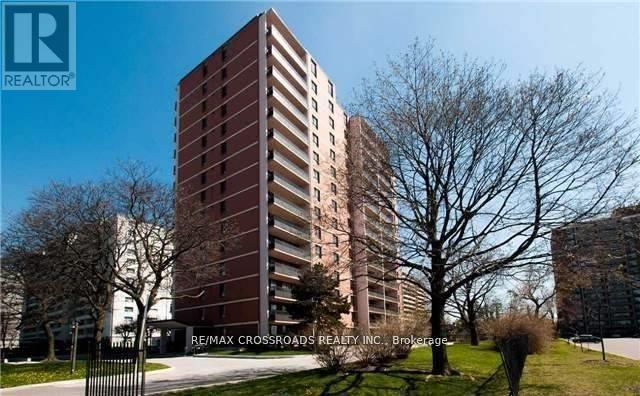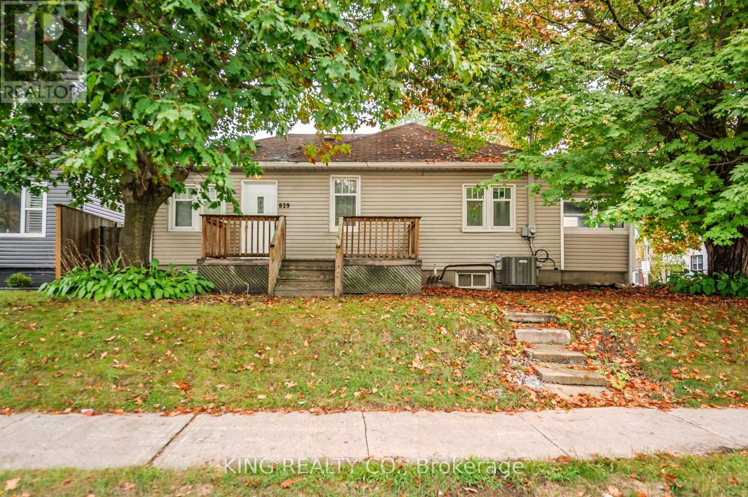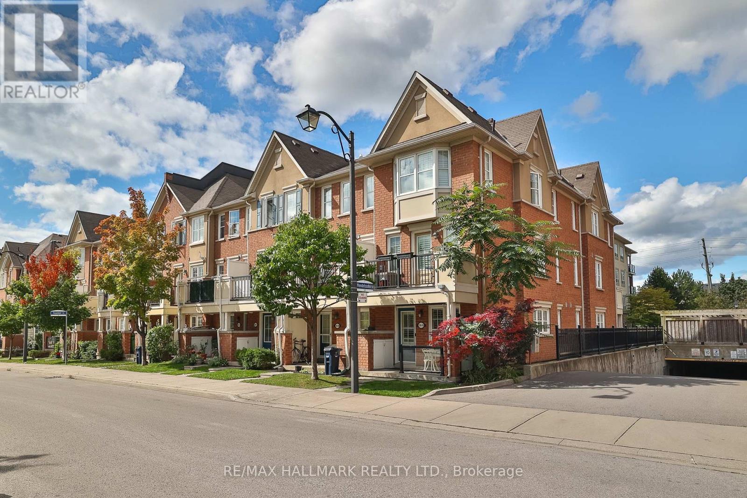103 Wood Crescent
Bradford West Gwillimbury, Ontario
Welcome To 103 Wood Crescent Nestled On A Quiet, Family-Friendly Street In Sought-After Bradford, Just Steps From A Nearby Park, Close To Shops, Schools & Offering Easy Access To Highways 400 & 404. This Home Has Been Thoughtfully Designed With Modern Living In Mind. Featuring An Open-Concept Layout That Effortlessly Combines Style & Function, You'll Immediately Appreciate The Quality Finishes Throughout. Enjoy Heated Flooring In The Front Entryway, Quartz Countertops With A Stunning Waterfall Peninsula (Installed In 19) & Updated Flooring Installed The Same Year. Elegant Pot Lights Illuminate Both The Interior & Exterior, Creating A Warm, Inviting Atmosphere Day & Night. The Spacious Family Room, Complete With A Cozy Gas Fireplace, Opens To A Private Backyard Oasis. Step Outside To A Fully Decked Yard Built For Entertaining, Featuring A Built-In Hot Tub, Lower-Level Gazebo & Natural Gas BBQ Hookup. Additional Updates Include All Windows & Sliding Doors (19), Epoxy-Coated Garage Floor (22), & A Newly Repaved Asphalt Driveway (22). The Finished Basement Offers Versatile Space Ideal For A Home Theatre, Gym, Or Playroom. Main Floor Laundry With Inside Garage Access & A Central Vacuum System Add To The Convenience. This Turnkey Property Offers Comfort, Functionality & Sophistication! A Must-See Home In One Of Bradfords Most Desirable Communities. (id:60365)
5803 - 950 Portage Parkway
Vaughan, Ontario
Transit City 3 Gorgeous 2 Bedroom & 2 Baths - Abundance Of Natural Light, Laminate Flooring Throughout With Lots Of Closet Space. Stunning Views Of Vaughan From The 58th Floor. Excellent Location In Vaughan Metropolitan Center Close To Everything You May Need Including Grocery, York University, Highway 400, Malls, Shops, Restaurants, Wonderland, And Is Walking Distance Away From Subway And Transit. (id:60365)
97 Ross Vennare Crescent
Vaughan, Ontario
Welcome to 97 Ross Vennare Cres, a stunning 4+3 bedroom luxury home featuring a Sauna, Steam room, Gym, and 8 Bathrooms - offering approximately 6,500 sq. ft. of finished living space in the heart of Kleinburg. Situated on a premium corner lot, this home exudes sophistication, elegance, and craftsmanship at every turn. Step inside to discover a grand layout with custom millwork, designer details, and upgraded trim throughout, showcasing the perfect balance of modern luxury and timeless design. The chef-inspired kitchen features high-end appliances, custom cabinetry, and a spacious island ideal for entertaining. The family room is highlighted by soaring ceilings, built-in features, and expansive windows that flood the home with natural light. Upstairs, the primary suite is a private retreat complete with a spa-like ensuite and walk-in closet. The fully finished basement offers incredible versatility with a 3-bedroom, 2-bathroom apartment featuring a separate entrance, perfect for extended family or rental income. The lower level also includes a luxurious sauna and steam room and gym, providing a true spa experience at home. Every detail has been meticulously curated with no expense spared. From its designer finishes to its functional layout and luxurious amenities, 97 Ross Vennare Cres is a statement of refined living in one of Vaughans most sought-after communities. (id:60365)
81 Spring Farm Road
Aurora, Ontario
REMARKS FOR CLIENTS**Welcome To The Home Sweet Home In The Heart Of Aurora**Double Garage Detached Offering Cute Porch Leads To Double GlassDoorEntrance**9Ft Ceiling On Main Floor**Open Concept Living/Dining Area**Cozy Family Rm Facing Backyard**Kitchen With Breakfast AreaAndWalkout To Patio**Master With 4Pcs Ensuite + 3 Decent Size Bedrooms**Professionally Finished Basement With Built-In Shelves**School:Hartman Ps,Dr. Gw William Ss, St. Jerome, St. Maximilian Kolbe** (id:60365)
802 - 8 Interchange Way
Vaughan, Ontario
Festival Tower C - Brand New Building (going through final construction stages) 696 sq feet - 2 Bedroom & 2 bathroom, Balcony - Open concept kitchen living room, - ensuite laundry, stainless steel kitchen appliances included. Engineered hardwood floors, stone counter tops. 1 Locker and 1 Parking Included (id:60365)
42 Somerville Street
Whitchurch-Stouffville, Ontario
Unique Investment Opportunity in Downtown Stouffville. 10 Year New totally re-built French Chateau Style Luxury Building with 5 Self-Contained Residential Suites and Non-Conforming Commercial Units on the ground Level with Stunning 10 & 12 ft High Ceilings. Suites range in sizes from 800 - 1,650 sq ft- Each Suite is Equipped with Self Control heating /cooling and ensuite laundry (separate bills). 10 Outside Surface Parking spaces. Over 6,000 sq ft of rentable space. Located Next to Memorial Park, Backing onto Ravine and Steps to Community Centre, Library, Shops, Restaurants and the GO Train Station. Building is Built with Quality Upgrades with Picturesque Windows, Hardwood Floors, Granite Counter Tops, Pot Lights, Natural Limestone, Belden Brick and Stucco Exterior, Fully Fire Rated and Extreme Sound Proofing. Live/Work in one and collect rental income from the other suites ~Generates approx. $160,000 Net Income! (id:60365)
42 Somerville Street
Whitchurch-Stouffville, Ontario
Unique Investment Opportunity in Downtown Stouffville. 10 Year New totally re-built French Chateau Style Luxury Building with 5 Self-Contained Residential Suites and Non-Conforming Commercial Units on the ground Level with Stunning 10 & 12 ft High Ceilings. Suites range in sizes from 800 - 1,650 sq ft- Each Suite is Equipped with Self Control heating /cooling and ensuite laundry (separate bills). 10 Outside Surface Parking spaces. Over 6,000 sq ft of rentable space. Located Next to Memorial Park, Backing onto Ravine and Steps to Community Centre, Library, Shops, Restaurants and the GO Train Station. Building is Built with Quality Upgrades with Picturesque Windows, Hardwood Floors, Granite Counter Tops, Pot Lights, Natural Limestone, Belden Brick and Stucco Exterior, Fully Fire Rated and Extreme Sound Proofing. Live/Work in one and collect rental income from the other suites ~Generates approx. $160,000 Net Income! (id:60365)
2621 Garrison Crossing
Pickering, Ontario
Welcome to 2621 Garrison Crossing in Pickering's sought-after Duffin Heights! This spacious end-unit townhome, just under 1,400 sq. ft. above grade plus a finished lower level, featuring 3 bedrooms, 2 bathrooms, and premium upgrades throughout. Enjoy all hard-surface flooring, solid oak stairs, 9 smooth ceilings, designer lighting, and custom window coverings. The gourmet kitchen boasts extended shaker cabinetry, stainless steel appliances, composite under mount sink, and an oversized island with breakfast bar. The open-concept living/dining area walks out to a balcony, while the primary suite features its own private balcony, walk-in closet, and upgraded ensuite. The finished ground level with garage access provides versatile space for a home office, gym, or family room. Located minutes from parks, schools, shopping, transit, golf, and conservation areas, this turn-key home offers low-maintenance living at its best. (id:60365)
1 Dustan Crescent
Toronto, Ontario
Welcome to 1 Dustan Crescent. This Custom built contemporary and exquisite 4+1 bedroom with 5-bath home. The stately stucco-and-brick exterior is enhanced by beautifully maintained landscaping and a charming covered front porch. Inside, a bright tiled foyer opens to expansive principal rooms featuring rich hardwood floors. A front-facing sun filled office provides an ideal workspace overlooking a parkette. At the heart of the home lies the open-concept kitchen, breakfast area, and family room. The chef-inspired kitchen boasts sleek custom cabinetry, quartz countertops, premium appliances including a gas range, and a stunning waterfall island. The adjoining family room is anchored by a stone-surround gas fireplace, built-in shelving, and direct access to the backyard. Upstairs, the primary suite serves as a luxurious retreat with a Juliette balcony overlooking the yard, a two-way fireplace, a custom walk-in closet, and a spa-style 6-piece ensuite featuring a freestanding tub, double vanity, and glass-enclosed rain shower. Three additional bedrooms each showcase their own character-accent walls, and elegant lighting-accompanied by two beautifully designed full bathrooms. A stylish laundry room with mosaic backsplash and full-sized washer and dryer completes the 2nd floor for convenience. The finished basement with separate entrance adds exceptional versatility, offering a spacious recreation room, dining area, built-in kitchenette, private bedroom, 3-piece bath with walk-in shower, and a dedicated office space-ideal for guests, multigenerational living, or entertaining. Outdoors, the fully fenced backyard is a serene private escape, featuring dual-tiered decks, a stone patio, lush lawn, mature trees, and a garden shed-perfect for summer entertaining. Only 2 min walk to a park. Minute drive to DVP, a short drive to Downtown or Hwy 401 and close to future Ontario line. Don't miss this beautiful home where memories are waiting to be made. (id:60365)
Ph01 - 2721 Victoria Park Avenue
Toronto, Ontario
Bright and spacious penthouse in prime location. Functional living space with an open concept. ideally situated at Sheppard and Victoria Park. 24 hrs TTC lines. Quiet and well maintained building. Close to TTC, shopping, school, 401 & 404, doctors, park, Fairview mall, restaurants. Maintenance fee covers everything. Well maintained unit. Please be courteous to the tenants during showings. Motivated Seller. Fantastic opportunity to own this penthouse unit in a great location. One of the lowest price 2 bdrms penthouse in the area. Celebrate Christmas & New year in your own home. Motivated Seller (id:60365)
829 Athol Street
Whitby, Ontario
Discover the charm and potential of this inviting bungalow at 829 Athol St. Nestled in a desirable Whitby location, this home sits on a generous corner lot and offers both comfort and opportunity. The property features a private inground pool and fully fenced yard, perfect for summer entertaining and family living. Inside, the layout provides a warm and functional space with room to grow and personalize. Enjoy the convenience of being close to schools, parks, shopping, and transit, making everyday living seamless. Whether your a first-time buyer, investor, or looking for a property to customize, this is a chance to own in a sought-after community. Don't miss out on this valuable opportunity! (id:60365)
9 - 30 Mendelssohn Street
Toronto, Ontario
Welcome to the Mattamy-built Summerside Townhomes! This bright and spacious corner-unit townhome features three large bedrooms and two full bathrooms, all designed in a thoughtful three-storey layout that is filled with natural light. Enjoy the freedom and privacy of freehold home but with the age and amenities of a condo. The open-concept living and dining area flows seamlessly into a sleek, modern kitchen, creating an ideal space for everyday living and entertaining. The oversized primary bedroom comes with a walk-in closet and a private ensuite bathroom, while the second bedroom has direct access to a lovely walk-out patio. Located outside your front door, you will find the Warden Hilltop Community Centre with a gym, weight room, basketball court, children's playground and splash pad, and nearby Taylor Creek Park offers multiple running, biking and dog walking trails. A 2-minute walk will take you to bus transit at Warden Avenue, and the Warden Subway Station is a quick 5-minute walk down the street. You can access the Don Valley Parkway at Wynford in just 8 minutes. Several shops are on the condo's ground level, including a hair salon, flower shop, and convenience store. For coffee lovers, there is a Tim Hortons right across the street! Plus, enjoy on-site meeting rooms for work or play, a party room for celebrations, and visitor parking. (id:60365)

