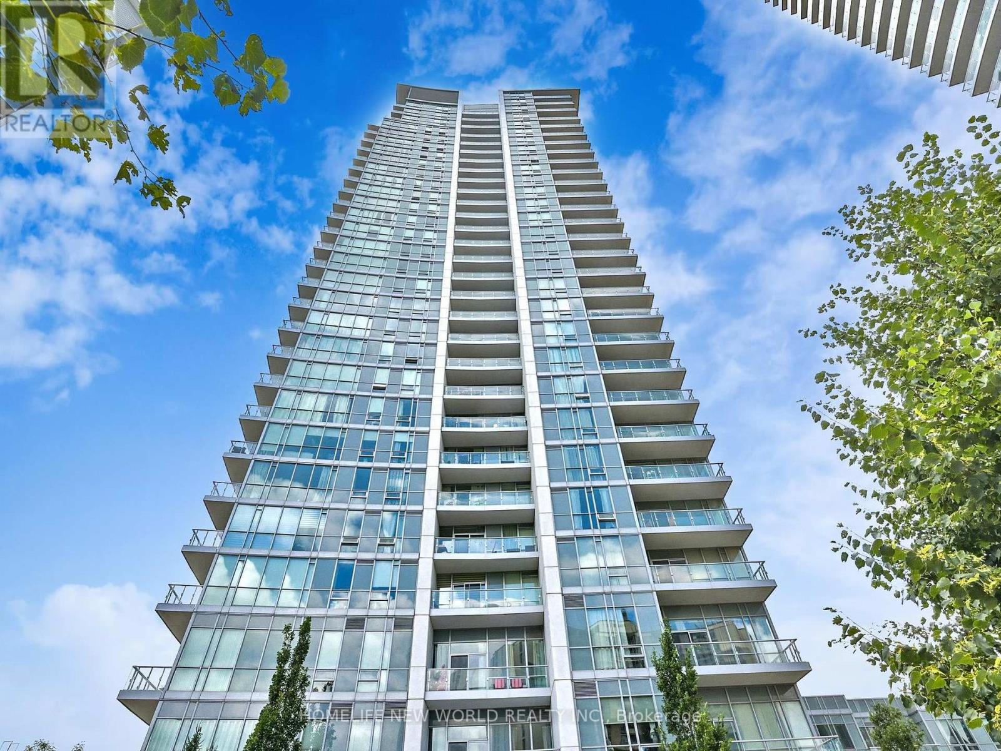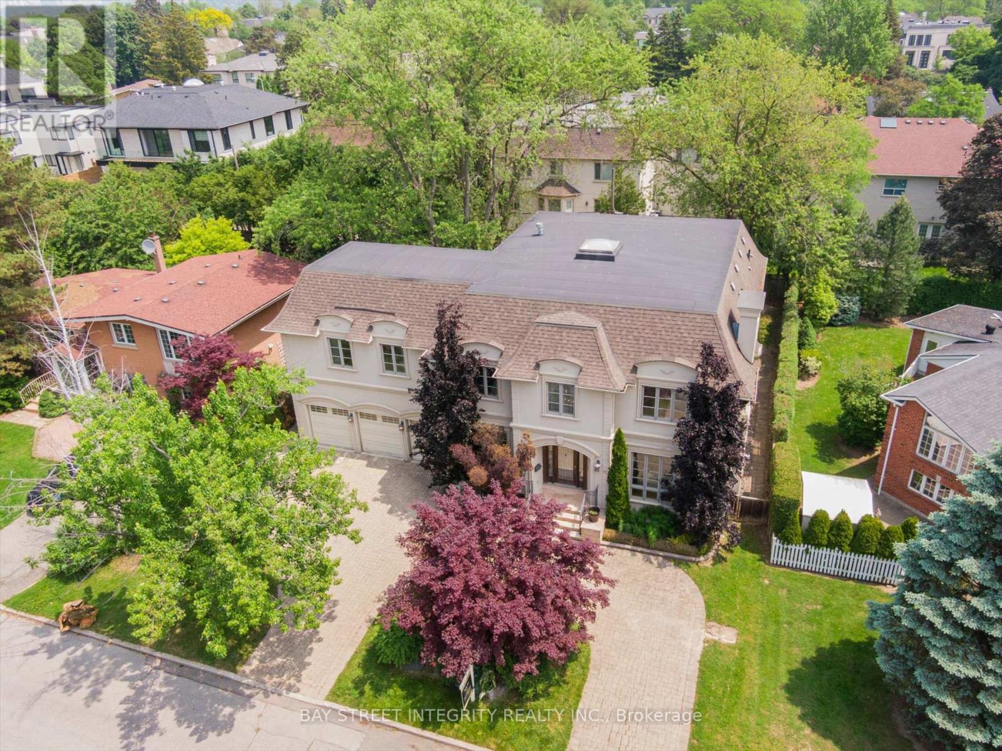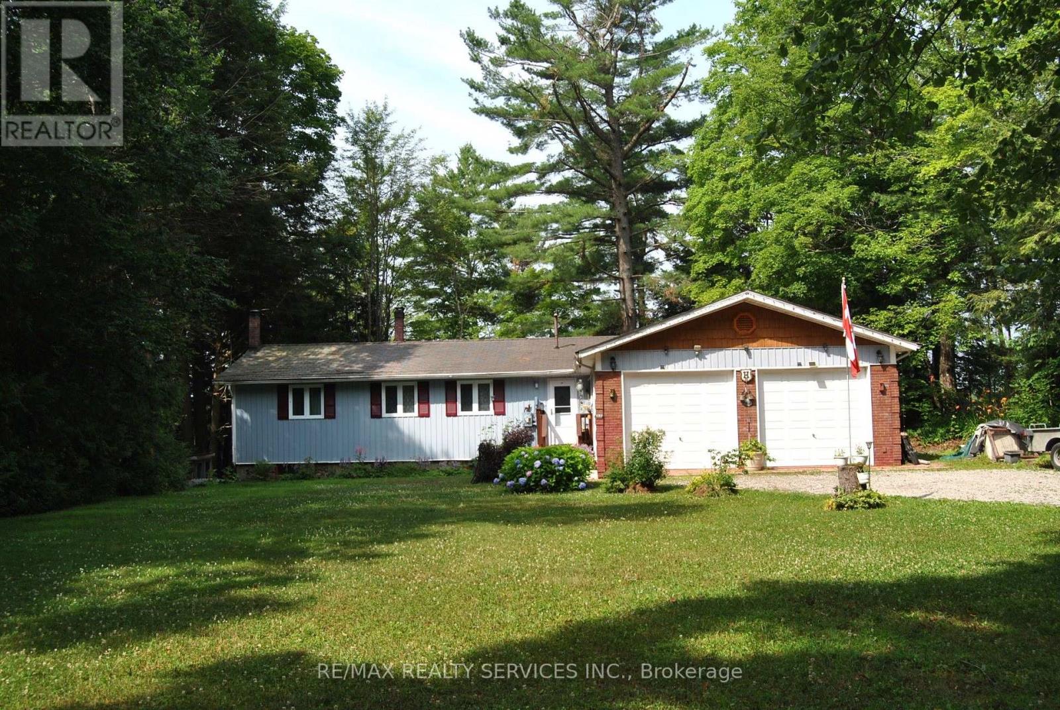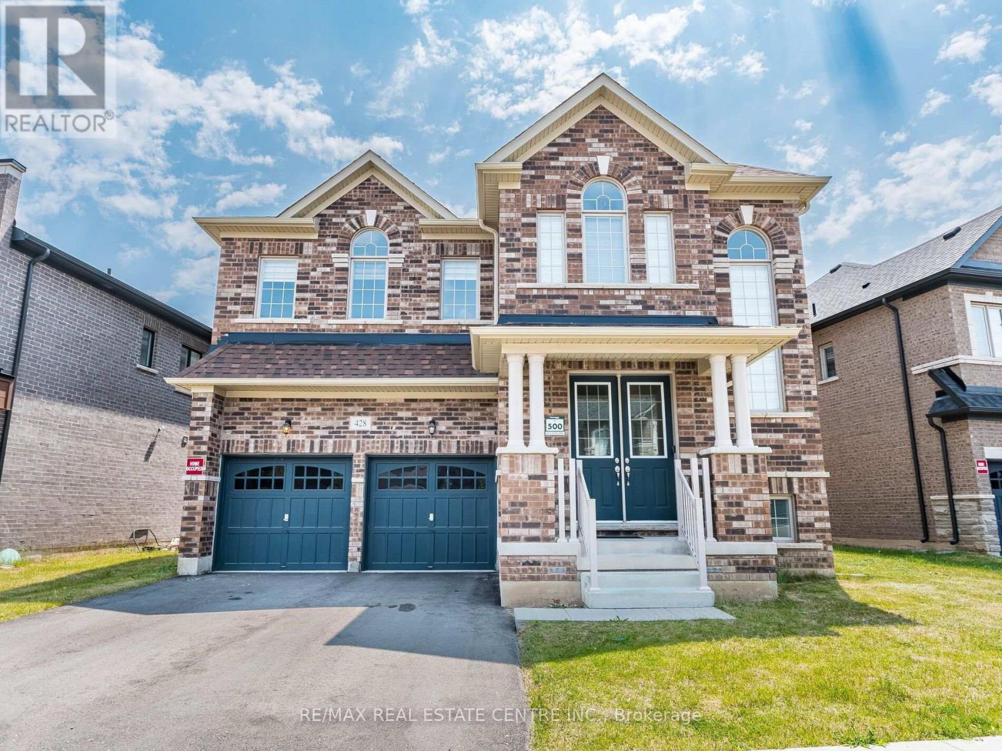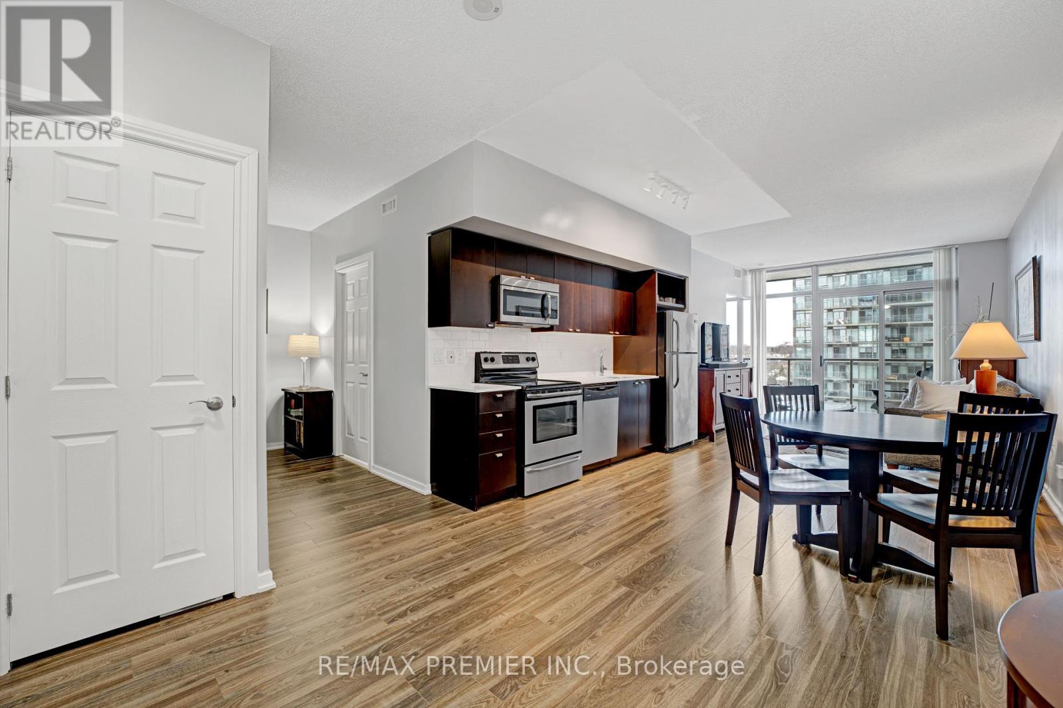1102 - 66 Forest Manor Road
Toronto, Ontario
Introducing A Stunning North-West-facing corner unit with 901sqft +92sqft balcony in Emerald City, meticulously maintained and owner-occupied. This spacious 2-bedroom, 2-bathroom residence boasts a functional layout, complemented by an expansive 92 sqft. balcony. With 9-foot ceilings and floor-to-ceiling windows, the unit is flooded with natural light and offers unobstructed views to the North-West City and Downtown view, The open-concept kitchen features modern stainless steel appliances, creating an inviting atmosphere perfect for entertaining. This prime location is just steps away from Fairview Mall, Don Mills subway station, T&T Supermarket, and provides easy access to major highways 404 and 401. Additionally, Seneca College and North York General Hospital are conveniently nearby. One parking and one locker included. Enjoy this beautiful sunset views in this top-tier location.The building offers fantastic amenities, including an indoor pool, hot tub, gym, sauna, yoga room, barbecue area, and party room. Don't miss the chance to call this beautiful corner unit, with its incredible views and prime location, your new home! (id:60365)
506 - 27 Rean Drive
Toronto, Ontario
Bright and inviting south-facing unit at Merci Condos, located in the highly sought-after Bayview Village. Just minutes walk to Bayview Subway Station, with easy access to Hwy 401 and DVP, making commuting a breeze. Enjoy the convenience of nearby amenities including Bayview Village Mall, Loblaws, YMCA, and North York General Hospital. The building offers excellent amenities such as a rooftop terrace, fitness centre, party room, and guest suites. An ideal choice for both comfortable living and smart investment in one of North Yorks premier neighbourhoods. (id:60365)
20 Bowood Avenue
Toronto, Ontario
Excellent Location! 3+2 Beds, 3.5 Baths, 2 Parking Spots Detached Charm-Filled Family Home With Rare 9' Ceilings On Main Floor. House Can Be fully furnished By Luxury & Expensive Ashley Hardwood Furniture As Last 4 Pictures At $6200. $$$Upgraded & Renovation For The First Floor & Basement. There is A Room In Basement Will Be Used As A Storage By Landlord. Big Eat-In Kitchen Opens To A Bright Solarium O/L Yard, Spacious Living/Dining Rooms. Master With Sitting Area, Walk Score 96! One Block Walk To Lawrence Subway At Ranleigh. Steps To Yonge St Shops, Restaurants, Cafes And Wanless Park, Bedford Park Ps (Jk To 8). (id:60365)
903 - 117 Mcmahon Drive
Toronto, Ontario
Concord Park Place between Leslie and Bessarion Subway Stations. Next to the Newest Multi-use Community Recreation Centre with an Aquatic Centre, Child Care Centre and Library. Unobstructed Southwest-facing Skyline. Large 2 Bedrooms + 2 Full Baths Unit with 818 Sf plus 152 Sf Balcony . Corner Unit With Floor To Ceiling Windows W/Lots Of Sunlight. Modern Kitchen W/ Premium Cabinetry, Quartz Counter top. Backsplash & Integrated Appliance. Large Balcony With North West Facing With Clear City View. Master Bedroom With Ensuite Bath + Large Closet. Amenities: Basketball Court, Swimming Pool, Tennis Court, Golf Putting Green, Indoor Bowling, Fitness Gym With Children's Play Area, Barbecue Area With Al Fresco Dining Zone, Guest Suites, Pet Spa. Walk To Subway Station, Ttc, Canadian Tire. Starbucks, TD & BMO Bank, IKEA. Close To School, Park And Bayview Village And Fairview Mall (id:60365)
1110 - 1 Bloor Street
Toronto, Ontario
Welcome To The Most Iconic Address In Downtown Toronto. Luxurious Corner 2 Bedroom Suite w/ 200 Sqf Huge & Unique Terrace. 9 Ft. Ceilings. Wood Flooring Throughout ,Custom Roller Shades. One Locker & One Parking. Direct Access To 2 Subway Lines. Steps To U Of T, Financial District, Yorkville Shopping. (id:60365)
2nd Flr - 51 Bulwer Street
Toronto, Ontario
Boutique Building Located At Queen Street West And Spadina Avenue. 2250sqft Full Floor Space With An Open-Concept Layout, High Ceilings, And Has It's Own Kitchenette And Dedicated Bathroom. BRAND NEW Hardwood Floors. Built Out With Meeting Rooms Large Open Areas. Streetcar At Front Door And Close Proximity To Many **EXTRAS** Excellent premises for a multitude of uses. (id:60365)
50 Leacroft Crescent
Toronto, Ontario
Presenting an exquisite custom-built luxury estate in Toronto's prestigious Banbury/Bridle Path neighborhood, offering 6,450 sq.ft. of meticulously designed living space on a premium lot. This distinguished residence features a grand circular driveway, three-car garage (including a convenient drive-through bay), and additional rear parking. Inside, soaring 10-foot ceilings on the main level and 9-foot ceilings throughout create an airy, light-filled ambiance, highlighted by a spectacular 20+ foot entryway that floods the space with natural light. Exceptional craftsmanship shines through the elegant dome skylight, intricate crown mouldings, and custom built-ins, while premium materials like limestone and granite add timeless sophistication. The home boasts a mahogany-paneled library, a gourmet chef's kitchen with top-tier appliances, and a bright walk-out lower level complete with nanny suite and home theatre potential. Located near Edwards Gardens, Banbury Community Centre, and top private schools, this is a rare find in one of Toronto's most exclusive neighborhoods - don't miss it (id:60365)
1102 Lakeshore Drive S
Bracebridge, Ontario
Summer of Love In The Muskokas Four Season Bungalow With Oversize Double Garage. Addition In 2004. Mature Trees On Lot is .63 Acre Lot With 100ft Frontage On Leech Lake Near Bracebridge. Views of The Lake, The Sunsets . Enjoy the Tranquility & Serenity of Nature. First Time Offered For Sale. This Property Suits Retirees or Family Who Wants Their Children To Have Summer Memories. The House is 4 Bedrooms. Enter Into A Hallway With Garage Access, Main Floor Laundry Closet & Pantry. The Primary Bedroom Is At The Opposite Side Of Main Floor From Other 3 Bedrooms, Primary Ensuite Has Acrylic Walk In Shower & Double Sinks. Family Sized Dining Room With Walkout To Deck With Lake Views. Kitchen With Double Windows With Lake Views & Breakfast Nook With Built In Seating. Main 4 Piece Bath Off Kitchen & Hallway To 3 Bedrooms. Living Room Area With Wood Stove, Open To Sunken Muskoka Room Has Ornate Crown Moulding, Laminate Floor Tongue & Grove Walls, Vinyl Ship Lap Ceiling & 3 Large Windows with Lake Views. 2 Walk Outs One to Deck Other to Side If The House. Deck At Rear Of House Has Swing Out Umbrella & Roll Out Awning. Path To Steps To Lake, Fire Pit & Bunkie. Bunkie Has A Kitchenette, Dining Area & Bedroom With Bunk Beds. Loft Overhead. Stairs To Lake & Dock. Leech Lake Is A Spring Fed Lake, Maximum Depth 40ft Covers Over 80 Hectares (195 Acres) Is Approximately 5.8 km Long. Fish Here For Large & Small Mouth Bass & Rainbow Trout. (id:60365)
428 Humphrey Street
Hamilton, Ontario
Welcome to 428 Humphrey St, Experience luxury living in this beautifully designed 4+1-bedroom, 4-bathroom detached home nestled in one of Hamiltons most sought-after neighbourhoods. Offering elegant living space, this home combines modern comfort with timeless style. PREMIUM LOT, 3200 Sqft. Detached Greenpark MOUNTAINASH FOUR" Elev. 1 Model. Separate Living, Dining & Family Rooms. Exquisite Taste Is Evident In Stunning Family Room With Gas Fireplace And A Large Window, Hardwood Flooring. Library/Office On Main Floor. Spacious Kitchen, Walk-In Pantry. 9 Feet Ceiling On Main & 2nd Floor. Wooden Stairs. Close Proximity To Go Station, amenities, highways, School. Discover refined living in this remarkable home, perfectly nestled in a sought-after neighbourhood. Your New Home Awaits Your Arrival. Don't miss the opportunity. (id:60365)
1707 - 4011 Brickstone Mews
Mississauga, Ontario
Location Location Location! Welcome to this stunning 2 bedroom + den, 2 bathroom condo in The Heart Of Mississauga. Sleep And Wake Up To The Breath Taking Views Of Downtown Toronto Downtown Mississauga And Lake Ontario. This modern, open-concept unit features a sleek kitchen with stainless steel appliances and quartz countertops. 9 foot ceiling, freshly painted, floor to ceiling windows. Walking Distance To Square One, Fine Dining, Coffee Shops, Transit, Library, Art Centre, State Of The Art Gym, Outdoor Garden/Bbq, Kids Play Rm, Games Rm, Theater Indoor Pool, And Guest Suites. A Must See!! (id:60365)
714 - 105 The Queensway
Toronto, Ontario
Breathtaking lake views from this stunning 1 bedroom + large den condo, offering 704 sf of functional living space plus a balcony & 1 parking. Put this condo on your must-see list. You'll love the modern, open-concept floor-plan, feels much larger. Rarely will you find a condo in such pristine condition and is move-in-ready with nothing to do. Location is superb. Walk, cycle, use TTC or drive, the city is at your doorstep! You are just mins from every amenity, all the city has to offer! You're surrounded by biking and walking trails. Walk to HighPark, Sunnyside Beach, the lakefront, Humber River, restaurants and the Cheese Boutique. Quick access to the highways, steps to TTC and minutes to Mimico & Kipling GO Stations. Exceptional amenities are part of the deal: both indoor & outdoor pools, two high-end gyms, sauna, tennis court, 24/7 Concierge, guest suites, party room, games room, plenty of visitor parking and dog playground area. Maintenance fees include all utilities except hydro. There is nothing to do but move in and enjoy a carefree & relaxed lifestyle. This is city living at its best! (id:60365)
4380 Ebenezer Road
Brampton, Ontario
Beautiful and Brand New, 3 Br Unit Stacked TH in One of the Most Sought After Neighbourhoods of Brampton. Very Bright and Spacious Unit with lots of Windows. Big Living Area. Good Size Kitchen. Primary Bedroom with En-Suite Washroom and Walk-in Closet. Other 2 Good-Sized Bedrooms and a Full Washroom. Huge Balcony with Clear views. Garage and driveway should be able to fit three vehicles. Minutes to 427, Costco, and grocery stores. (id:60365)

