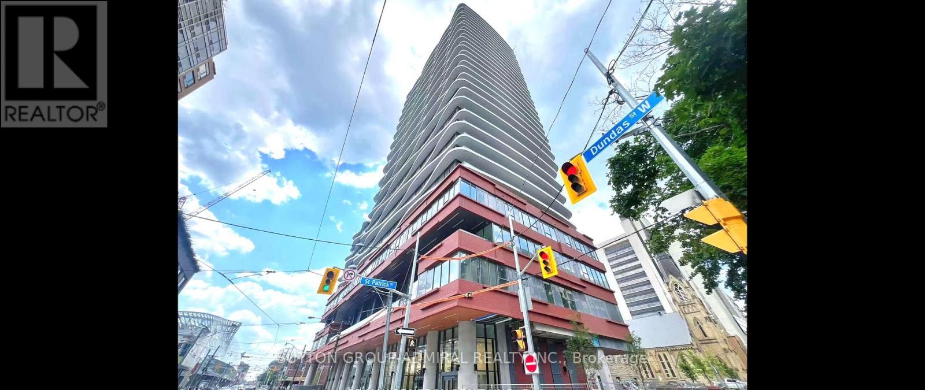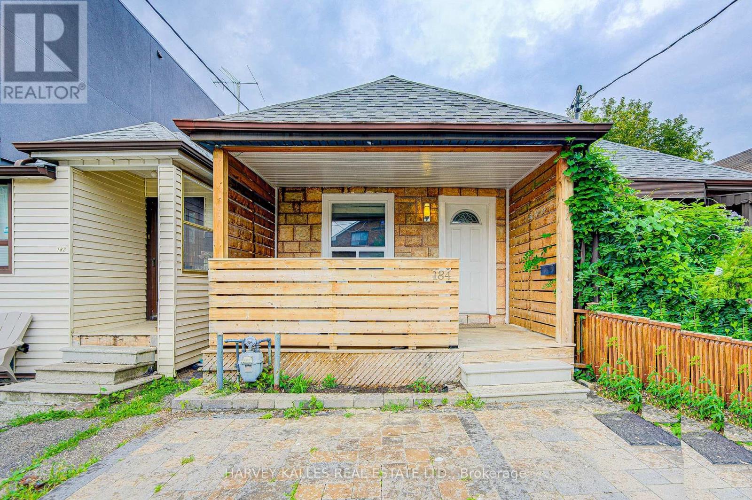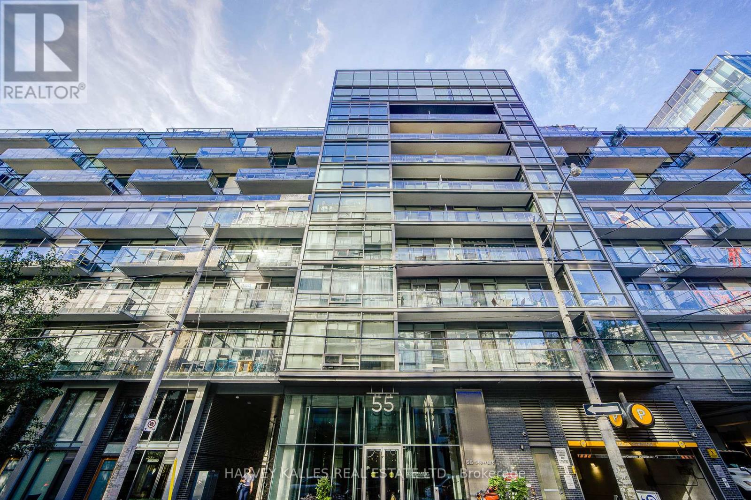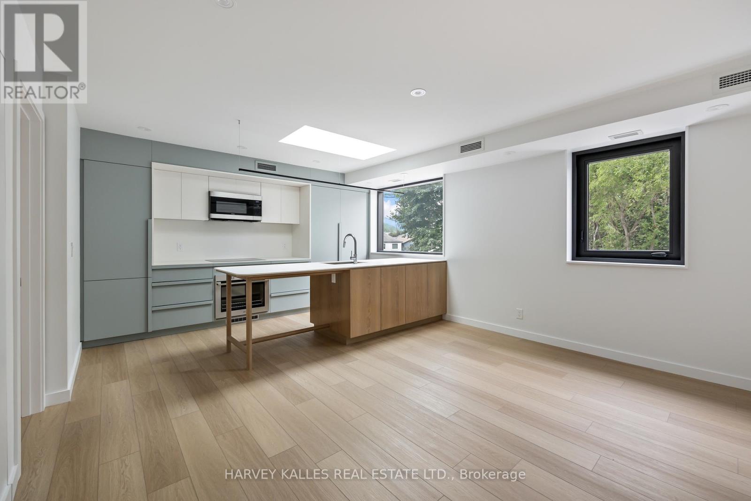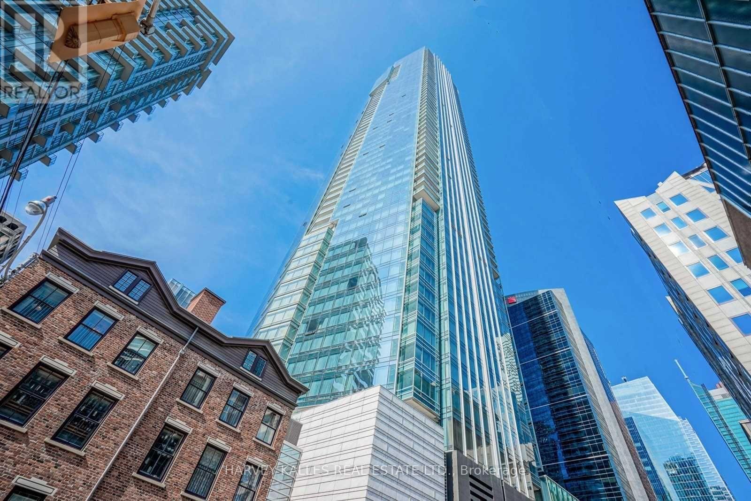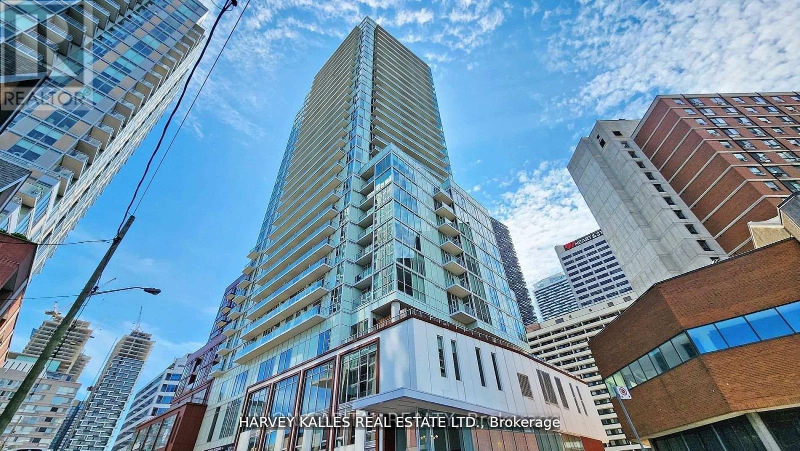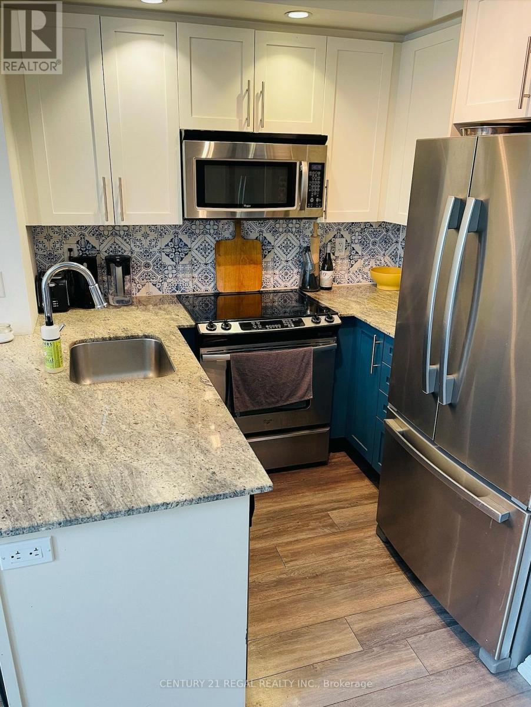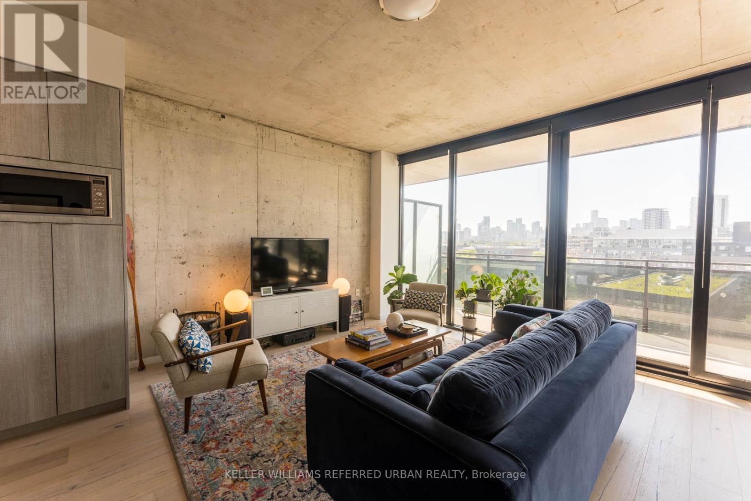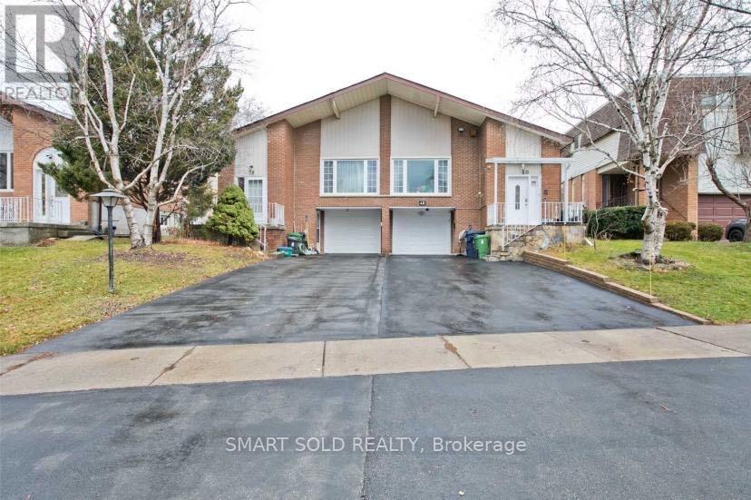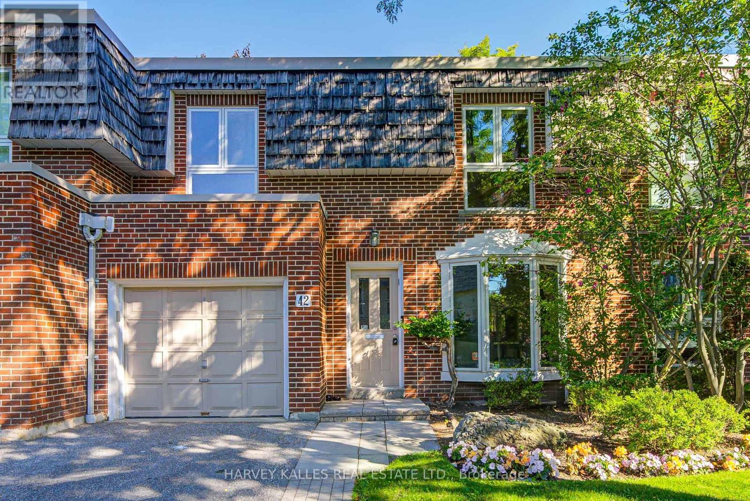1505 - 280 Dundas Street W
Toronto, Ontario
Welcome to this brand-new, three-bedroom residence that delivers an exceptional blend of space, style, and convenience in the heart of downtown Toronto.Located on vibrant Dundas West, this expansive suite features floor-to-ceiling windows that bathe the interior in natural light while offering unobstructed views of the CN Tower. A generous south-east big balcony sets the scene for outdoor living, and spectacular views.Inside, the thoughtfully designed kitchen features sleek stainless steel appliances and quartz countertops, seamlessly blending form and function. In-suite laundry provides everyday ease, while three well-proportioned bedrooms allow for true flexibility-ideal for families, professionals, or anyone seeking spacious, modern city living. Perfectly situated just steps from OCAD University, the AGO, University of Toronto, & several major hospitals, the location offers unrivaled access to TTC transit, dining, shopping, Queen West, and the Entertainment District.Premium Amenities, all fully operating. Residents enjoy access to a robust suite of modern amenities, including 24-hour concierge service; Fully equipped fitness centre (cardio, weights, yoga/stretch studio); Rooftop terrace with lounge areas, BBQs, and outdoor dining; Outdoor terrace and lounges on the 11th floor; Party lounge, bar, and private dining room with catering kitchen; Business lounge and co-working space; Art studio & creative rooms; Guest suites for overnight visitors; Meeting rooms and media/boardroom facilities. Convenient Parking located on P1, the parking space features an elevated platform system, allowing your vehicle to be safely and easily moved above ground level. Private Locker situated directly in front of the parking spot, the spacious, over 12-foot-high locker provides generous and secure storage-perfect for seasonal gear, luggage, or household overflow. This is a rare opportunity to live in one of Toronto's most dynamic neighbourhoods. Everything just steps from your door. (id:60365)
Main - 184 Cedric Avenue
Toronto, Ontario
Welcome To A 2 Bedroom 2 Washroom Modern Main Floor Of Bungalow With Front Pad Parking Right At Your Doorstep For Free, Gas Stainless Steel Stove Appliance, Awesome Backyard andJust Painted And Ready For You. All Renovated From Front To Back, Brand New Stainless Steel Appliances, High Efficiency Furnace And Central Air Condition 2011 New Roof 2012. Close To Ttc, Schools, Shopping, Few Minutes To Eglinton Subway. Storage Great Deck And Backyard Shed, Free Parking (id:60365)
121 - 55 Stewart Street
Toronto, Ontario
Sophisticated Urban Living in the Heart of King West. Experience the best of City living in this Rarely available executive opportunity beside The One Hotel / Thompson Residences. Blending style, functionality, and privacy, this rare offering is perfectly tailored for professionals who value clientele and convenience of a private front entrance. Enter through the building or your own front terrace overlooking the tranquil reflection pond at One Hotel and Victoria Memorial Parka serene setting for entertaining or quiet relaxation. Inside, the open-concept main floor area is bathed in natural light from floor-to-ceiling windows, with dual walkouts to the terrace. The designer kitchen features a large island + temperature-controlled wine room, while a stylish powder room and in-suite laundry complete the main level. Upstairs, the primary room offers a peaceful retreat with a walk-in closet, a spa-inspired five-piece ensuite, and a private balcony. The second room also includes its own ensuite, double closet, and balcony access. Can Be Live/Work. Additional features include one parking space and a locker. Residents enjoy access to premium amenities such as a state-of-the-art fitness centre, rooftop pool, and exclusive venues including Harriets Rooftop and Casa Madeira at The One Hotel. With public transit, boutique shopping, and some of Toronto's best restaurants just steps away, this home embodies elevated urban living at its finest. (id:60365)
2 - 1730 Avenue Road
Toronto, Ontario
Brand new, modern two bedroom, two bath suite in the heart of Bedford Park. This thoughtfully designed unit rivals and may even surpass most upscale condos featuring high-end finishes, in-suite laundry, abundant natural light, and generous storage throughout. Located in a vibrant neighbourhood surrounded by boutique shops, top-rated restaurants, and cozy cafés. Enjoy nearby parks, premier Toronto amenities, and effortless access to public transit. (id:60365)
2508 - 180 University Avenue
Toronto, Ontario
Experience Five-Star Living at the Private Residences of Shangri-La Toronto Welcome to one of Toronto's most prestigious addresses, where timeless elegance meets the convenience of world-class hotel amenities. This sophisticated 1,430 sq. ft. two-bedroom, three-bathroom suite is impeccably designed with the highest-quality finishes and brand-new engineered hardwood throughout. The expansive open-concept living and dining area is framed by floor-to-ceiling windows, filling the space with natural light and offering sweeping, unobstructed east-facing city views from a large private terrace. The Boffi-designed kitchen is a chef's dream, featuring Miele and Sub-Zero appliances, granite countertops, and an oversized island perfect for entertaining. The primary suite easily accommodates a king size bed and boasts a spa-inspired, marble-clad ensuite with heated floors, a deep soaker tub, and a digitally controlled rain shower, along with a custom walk-in closet. A spacious second bedroom with its own ensuite and double closets ensures comfort and privacy for guests. Additional highlights include a large laundry room with extra storage, custom pot lighting throughout, and one premium parking space. Residents of Shangri-La enjoy an unmatched lifestyle with five-star hotel services and amenities, including a 24-hour concierge, valet parking, housekeeping, in-room dining, Toronto's finest fitness and pool facilities, hot tub, steam room, and the award-winning Miraj Hammam Spa by Caudalie Paris. The lobby bar and acclaimed restaurants are just an elevator ride away. Perfectly situated at the crossroads of the Financial and Entertainment Districts, and steps to the PATH, TTC, Harbourfront, Bloor-Yorkville, and Toronto's top attractions, this home offers the ultimate in luxury, location, and lifestyle. (id:60365)
2409 - 33 Helendale Avenue
Toronto, Ontario
The Best 1 Bedroom Available To Purchase In The Building. Opulence Accompanies Every Detail Throughout This Exquisite Masterpiece By Lifetime Developments. Located Right In The Heart Of Toronto's Coveted Yonge & Eglinton Neighbourhood. This Prestigious Condominium Features Outstanding Fitness Centre, Dog Spa, Event Kitchen. Fabulous Open Concept 1Bed and 1 Bathroom Suite, Living And Dining Area, Ideal For Entertaining And Everyday Living. New Modern Kitchen Has Integrated Appliances, Designer Cooktop, Backsplash And Under mounted Sink. South Facing Unobstructed Picturesque Views. Jaw Dropping Expansive Southern Views From Every Room. Massive Balcony With Floor To Ceiling Windows Allows Both Sunrise & Sunset Views. Added With Tasteful Upgrades And Modern Colour Scheme. Functional Layout. Locker Included. Best Value In The Building. Great Unit ! (id:60365)
Th73b - 75 East Liberty Street
Toronto, Ontario
Experience townhome living in the heart of Liberty Village. Welcome to King West Condominiums at 75 East Liberty St, where spacious home living meets the convenience of resort-style amenities. This rare, 2-storey condo townhome offers 2 bedrooms + den and 2 bathrooms, designed for modern living. The second bedroom is an open-concept loft with a closet, making it an ideal space for guests, a home office, or creative studio. Soaring 18-foot triple-pane windows flood both the living area and bedrooms with natural light, while offering peaceful views of the park across the street. Step outside to your own private terrace with BBQ access or enjoy a morning coffee from the walk-out balcony off the primary bedroom. Inside, you'll find plenty of in-unit storage, plus a separate double sized locker located close to your underground parking spot. Life at King West Condominiums means access to outstanding amenities, including an indoor swimming pool, modern fitness centre, 24/7 concierge, rooftop deck, and unique extras like a bowling alley and golf simulator, bike storage, game room, media room, and sauna. With a walk score of 100, you're steps from everything Liberty Village has to offer: trendy cafes, grocery stores, pubs, restaurants, and boutique shops, plus quick access to King Street, TTC, and the waterfront.This is your chance to enjoy the best of condo convenience and townhome charm in one of Torontos most vibrant communities. Book your private showing today! (id:60365)
807 - 21 Lawren Harris Square
Toronto, Ontario
Boutique building with only 154 suites, offering privacy and exclusivity. 3-bedroom layout (3rd bedroom is a large den; landlord will install a door if requested) with 1,048 sq ft of living space. Huge terrace with upgraded gas hookup for BBQ. Steps to the 18-acre Corktown Common Park, a hidden gem. Easy access to King or Queen TTC streetcar lines. Surrounded by new restaurants, cafés, groceries, and healthcare right at your doorstep. Parking and locker included. (id:60365)
Bsmt - 40 Mintwood Drive
Toronto, Ontario
Basement Apartment 1 Bedroom 1 Bathroom And Large Living Room with 1 Parking Space. Great Location! All Separate. Fully Furnished Through The Whole Rental Area. Separate Entrance To Lower Level, Nestled On Premium Family Friendly Neighborhood. Walk To Wonderful High Ranked Schools A.Y. Jackson, Zion Heights, Chiropractic Institute. Very Convenient Location, Steps To Parks, TTC & Go Station, Library, Plaza, Shoppers Drug Mart, Banks &Tim Hortons. Move In And Enjoy. Existing All Furniture. Fridge, Stove, Range Hood, Washer & Dryer, All Electric Light Fixtures, All Window Coverings. One Parking Space. Tenant Responsible For 30% Of Utilities. Prefer Single Tenant. Student and New Immigrants Are Welcome. (id:60365)
42 Crimson Mill Way
Toronto, Ontario
A Truly exceptional townhome in the coveted Bayview Mills community. Offering nearly 3,100 sq. ft. of space, this residence combines refined upgrades with a layout perfectly suited for modern family living. The main floor sets the tone with wide-plank hardwood flooring, elegant finishes, and abundant natural light. The open living and dining spaces create a sophisticated setting for entertaining, while the brand new chefs kitchen complete with quartz countertops, premium stainless steel appliances, and custom cabinetry - invites both everyday meals and special occasions. A sunlit breakfast area overlooks the private yard, providing the perfect spot for morning coffee or relaxed family dinners. Upstairs, FOUR very generous bedrooms ensure comfort for the entire family. The primary suite is a private retreat with a spa inspired ensuite and walk-in closet, while additional bedrooms offer flexibility for children, guests, or a home office. The full basement, newly renovated in 2025, expands the home with a versatile open-concept design - ideal for a media lounge, children's playroom, or home gym. Finished with the same attention to detail as the upper levels, it enhances both lifestyle and value. Outdoors, the private yard offers a peaceful escape, complemented by access to the community's beautifully maintained outdoor pool. Just a few minute walk from top-ranked public schools , scenic parks, TTC, Highways, upscale shopping, and dining, this home blends luxury and family convenience in one of Toronto's most sought-after neighborhoods. (id:60365)
140 Hillmount Avenue
Toronto, Ontario
An extremely unique luxury home with about 6500 sq.ft of living space (5700 above grade + 800below), plus a 1500sq.ft underground parking garage accessed via a $100k double decker car elevator system, a 2 car surface garage, and a 4 level home elevator. The main level consists of the office/library, dining area, family/living room, the main kitchen with breakfast area, a secondary galley kitchen, utility room and mud room. Also included is a 2 car surface garage and a landscaped front and backyard. The second level contains the principal suite, boasting a double door entry foyer, large primary bedroom space, a 10x12 his closet, a 13x16 her closet and a large primary bath. A large laundry with custom cabinetry, plus another two good size bedrooms with ensuite and a bonus study/yoga space are included. The third level contains a large rec room with a custom kitchenette space, and a glass balcony facing north. Ideal for kids entertainment. Another bedroom with a large ensuite and glass balcony facing east, plus another bedroom and a 4 pc bath complete the third level. The basement is designed as a man's dream cave. A gentlemen's lounge with a glass wall looking onto a collector showroom garage able to hold 3 - 5 cars in a gallery setting. Additional sitting space, a media room and a 2 pc washroom are also included at this level. (id:60365)
P3-20 - 60 Berwick Avenue
Toronto, Ontario
Client Remarks Parking Spot Available at the Berwick Condos. Purchaser must be Owner of a Condo Unit. (id:60365)

