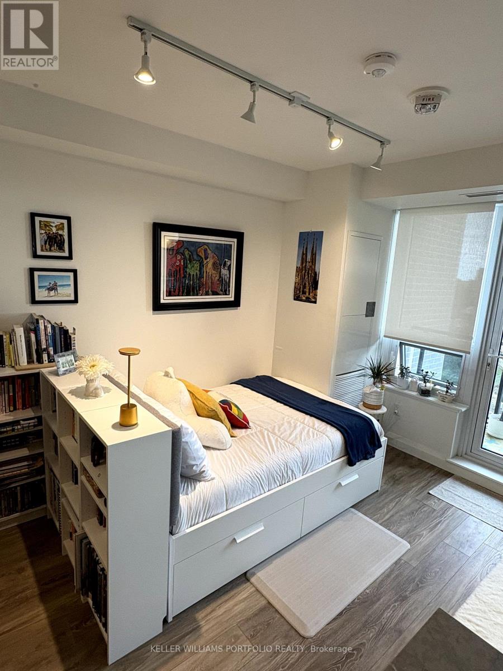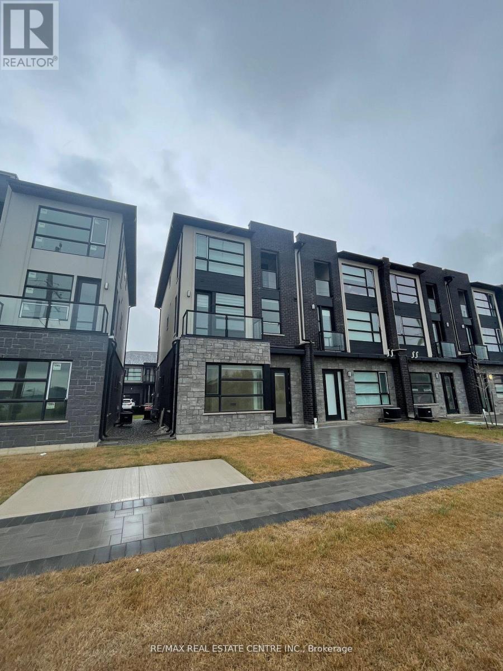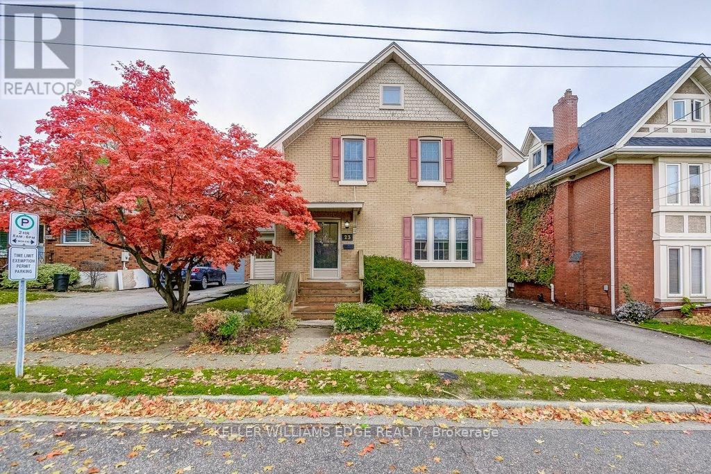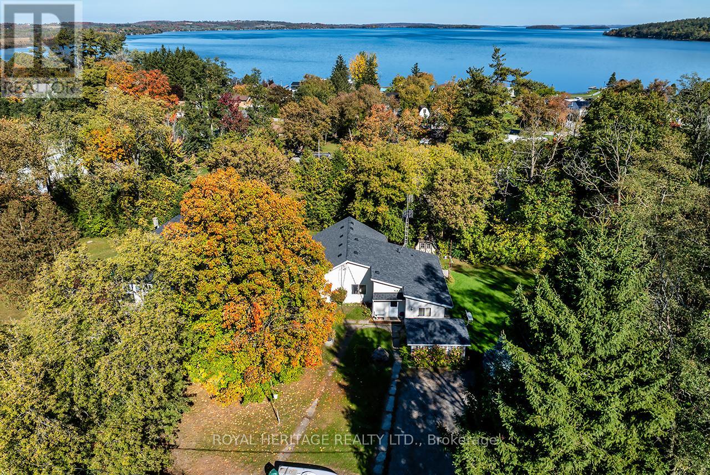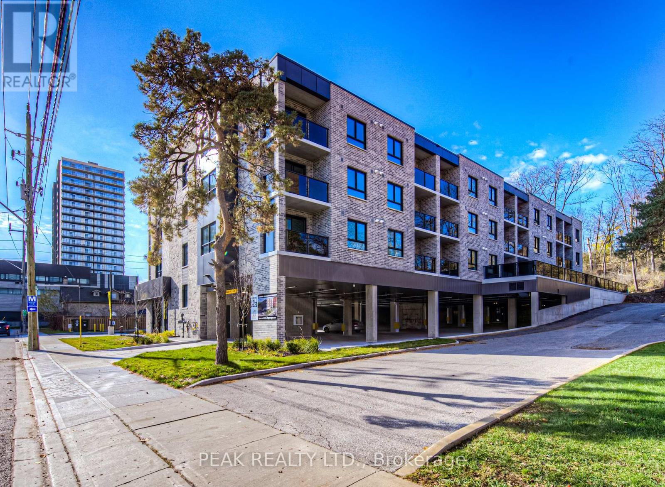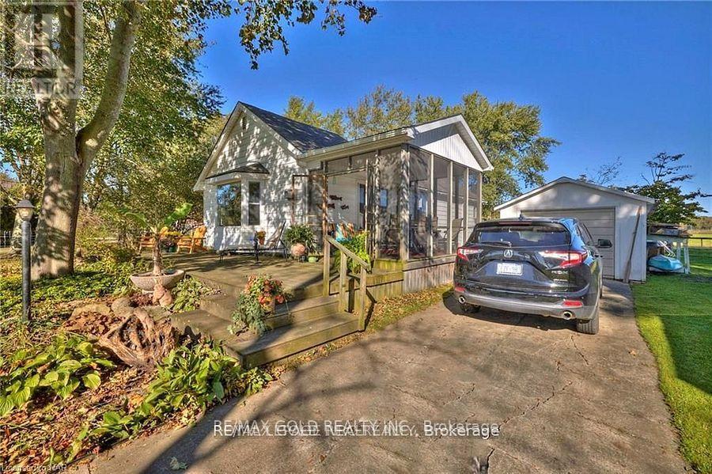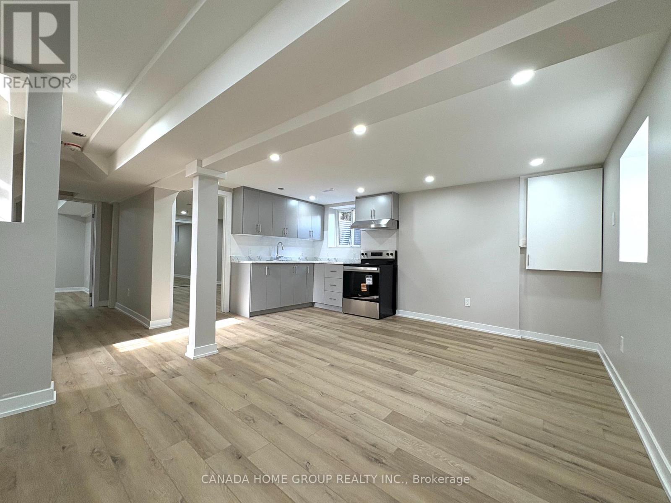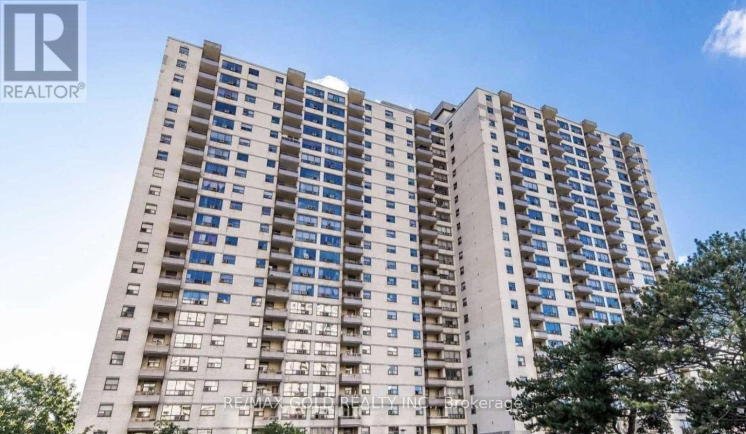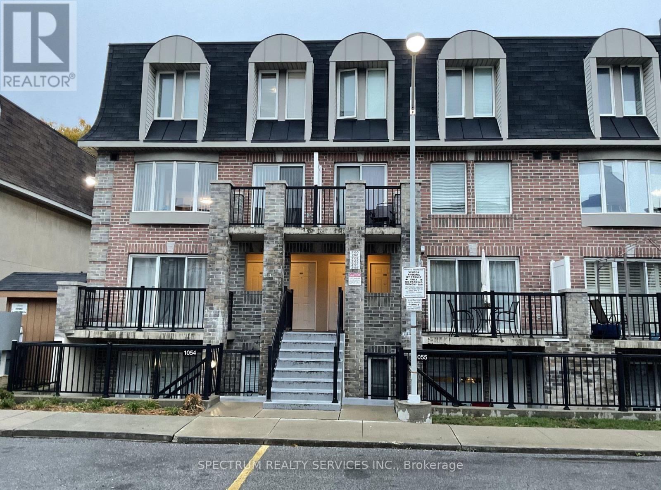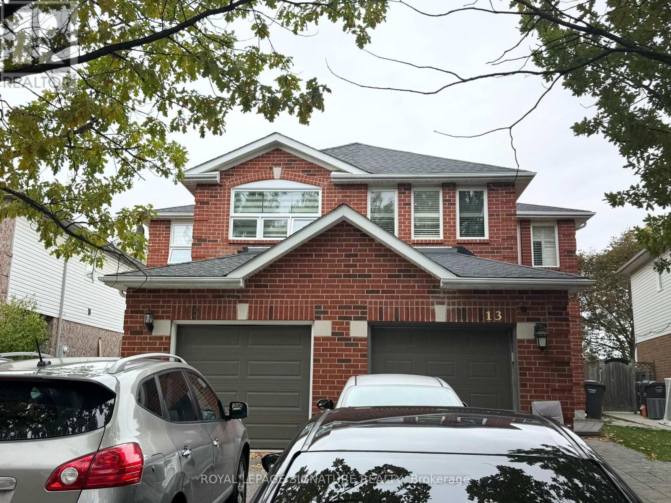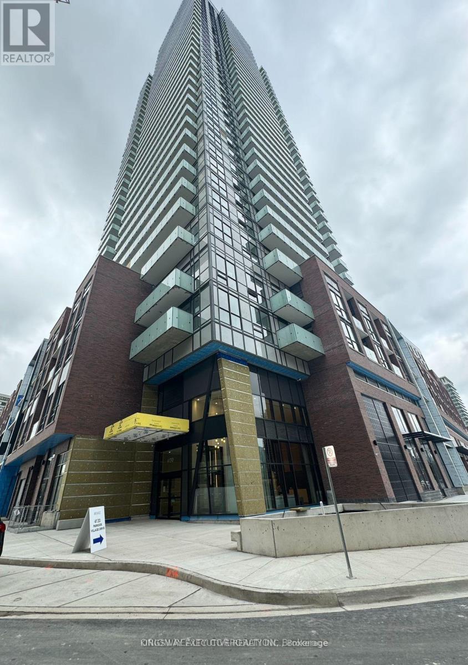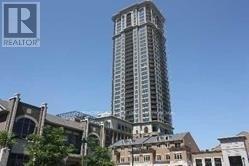705 - 71 Redpath Avenue
Toronto, Ontario
1 MONTH FREE!! *LEASE ASSIGNMENT FOR STUDIO* On a quiet tree-lined street just steps from Yonge and Eglinton, The Whitney on Redpath is located in a vibrant neighbourhood known for its restaurants, cafés,boutiques, entertainment, and everyday conveniences. With the Yonge subway line and Eglinton Crosstown just minutes from your front door, the city is yours to explore.This gorgeous studio is $2,175/month until January 31, 2026$2,275/month from February 1, 2026 through January 31, 2027 Lease Term: Assignment of existing lease ending January 31, 2027 (id:60365)
Lower - 63 Warren Trail
Welland, Ontario
Welcome to this Beautiful Townhome in The Heart of Welland! This Modern Live-Work Concept Townhome Comes with 1 Car Parking! An Appealing Bright Modern Design with An Open Concept Kitchen & All Upgraded Built-In Appliances. Hosting Premium Finishes and Features Throughout! This Townhome Also Comes With An Option to "Live/Work" from Home With An Office/Store Commercial Separate Entrance Fronting Ontario Road! Walking Distance to The Welland Hospital & Close To Highways, Grocery Stores and Schools. This Townhome is Vacant And Available for possession immediately! (id:60365)
23 Abigail Avenue
Brantford, Ontario
Bright 3 + 1 BR family home full of charm & character. Fresh, neutral decor, H/W floors, crown molding. Kit w/ butcher block counters & granite top island. Separate DR w/ wainscotting. LR w/ gas FP & original pocket doors. 4 pc spa-like bath. W/O from 3 season sunroom to 20 x 16 deck with pergola. Fin L/L w/ workshop and walk-up. Private yard backs onto old lane. Storage shed. Quiet tree-lined street in desirable Henderson/Homedale area. Co-Listed with Lizanna Koster Real Estate Brokerage (id:60365)
5073 Ridge Street
Hamilton Township, Ontario
Fantastic opportunity to enter the real estate market in the charming lakeside town of Bewdley. This 1600 sq/ft home features two separate living quarters ideal for multi family or rental income. Many updates since 2019 include; gas furnace, shingles, insulation, HWT, well pump, septic bed, windows and much more. Located on a dead end road and on a generous sized country lot offering peace & quiet. Ample parking & lots of room to build a garage. The main unit offers 2 bedrooms, bathroom, office, laundry, living & dining and kitchen. The secondary unit offers kitchen & living, 3pc bath and a murphy bed. Additional laundry and tons of storage in the basement. High Speed Fibre Optic Internet. A short walk to Rice Lake with Marina, Restaurants, Grocery/Post Office, Pharmacy in town. Close to the Ganaraska Forest with easy access to ATV & Snowmobile trail system This pleasant home awaits a proud new owner. (id:60365)
410 - 30 George Street
Cambridge, Ontario
BEAUTIFUL 1 BEDROOM APARTMENTS AVAILABLE FOR IMMEDIATE OCCUPANCY! Welcome to 30 George St. S, situated perfectly in the Gaslight District of Cambridge, steps away from all amenities & The Grand River! Features included in rent is one parking spot, water, heat, washer/dryer, air conditioning, fridge and stove, (Hydro and Internet/Cable Extra). Open concept, easy to furnish units with luxury vinyl planks, quartz countertops and a large balcony or terrace. Building features 24/7 building security monitoring, covered or open surface parking and secure bike parking available. This fantastic location in The West Galt area is a perfect blend of modern and historic, with industrial buildings converted into chic spaces that house some of the most charming local businesses in the Region. The atmosphere is effortlessly cool; it's easy to see why this is considered the heart of Cambridge. Within walking distance to the Gaslight District, supermarkets, library, lush parks, bakeries, coffee shops, restaurants, fitness centre, bus terminal, schools and much more. (id:60365)
35 Lakeview Line
Haldimand, Ontario
Welcome to your perfect year-round escape on the shores of Lake Erie. Situated on an oversized 71 x 295 ft lot with a rare stretch of sand and pebble beach, Concrete Block Break wall done in 2022, New Sunroom in 2024, this lakefront cottage offers shallow sandy entry ideal for swimming and water activities. Enjoy stunning lake views from the expansive deck, unwind in the screened-in porch, or cozy up by the gas fireplace in the bright, welcoming living room. The spacious kitchen opens to a formal dining area, perfect for hosting. A detached bunkie with hydro provides extra space for guests, and a single-car garage offers ample storage. Located on a private gated road for ultimate peace and privacy, yet just 10 minutes from Dunnville and within 90 minutes of Hamilton, Niagara, and Toronto, this is your opportunity to own a private slice of lakefront paradise. For virtual tour -> https://youtu.be/AyTeCPyig6Y (id:60365)
Bsmt - 6340 Kindree Circle
Mississauga, Ontario
A must see! Newly Built - Bright and spacious 2-bedroom, 1-bathroom basement apartment located in a quiet, family-friendly neighbourhood near Winston Churchill Boulevard and Britannia Road West in Mississauga's Meadowvale neighbourhood. This well-maintained unit features a private entrance, and large windows offering plenty of natural light, and private in-suite laundry with no sharing. One parking space is included. Conveniently situated close to schools, parks, shopping, and public transit, with easy access to Highways 401 and 407. Ideal for a small family, couple, or working professionals. Tenant to pay 30% of utilities. Move-in ready. (id:60365)
1603 - 390 Dixon Road
Toronto, Ontario
Don't Miss This One-of-a-Kind Gem! This rarely available 2-bedroom condo features a spacious layout with a separate kitchen and laundry room, plus a large terrace-style balcony with sun-soaked southern exposure. Freshly painted and move-in ready, it offers low monthly maintenance fees including all utilities, high-speed internet, and TV. Located in a high-demand area with TTC at your doorstep, minutes from highways, shopping, Humber College, and the GO station. Enjoy resort-style amenities like an indoor pool, gym, rec room, and more. Don't miss this perfect opportunity to enter the market before it's gone! (id:60365)
2162 - 95 George Appleton Way
Toronto, Ontario
Sunny, Super Clean, Quiet, Upper Level, One Bedroom Stacked Townhouse Unit! Large Open Terrace With Private Treed View. Quiet and Serenity await you !! No Carpet Anywhere. Kitchen Breakfast Bar. Includes Parking & Locker. Great Layout. Newer full sized Kitchen Appliances. Stainless Steel Fridge, Stove, Hood Range, Dishwasher. New Flooring & Fixtures. Updated Bathroom Vanity & Toilet. Ensuite Laundry. Newly Painted. Self Controlled Temperature. Excellent for TTC or driving with the 401/400 at your door-step. HRRH [Humber River Regional Hospital] across the street. LOTS of amenities within walking distance. Close to Pearson Airport and Yorkdale Mall. One bus to York University. (id:60365)
Upper - 13 Southwell Place
Brampton, Ontario
Beautifully maintained 3-bed, 3-bath semi in Heart Lake West! Main & upper levels for lease(basement tenanted). Bright open-concept layout, updated kitchen w/stainless-steel appliances & walk-out to private backyard. Spacious bedrooms incl. primary ensuite & W/I closet. Ensuite laundry, 2-car parking (garage + driveway). Steps to parks, schools, shopping & Hwy 410. Tenant pays 70% utilities. (id:60365)
409 - 4130 Parkside Village Drive
Mississauga, Ontario
Spacious 1 BR + Den, 1 WR Condo Apartment with 10ft ceilings ,walking distance to Square One shopping centre . ** Den almost like a 2nd Bed Room**. Walking distance public Transit, Community Center, Schools, Library, Grocery under yhr building, Theatres, Walking Trails, Banks, Restaurants. The Open Concept Living/Dining Opens To A Private Balcony With Clear Views Perfect for Entertaining. (id:60365)
1202 - 385 Prince Of Wales Drive
Mississauga, Ontario
Fantastic Famous Daniels High Standard Chicago Condo. Very well kept 2 Bedroom + 1 Study With Split room Layout. Open Concept In Kitchen. Bright With Nice Clear Unobstructed View. New Laminates Floor Throughout 2023, New Paint, Stainless Steel Appliances. 9 Feet High Ceiling. Excellent Location, Walking Distance To Square One, TTC, Shopping & All Amenities. Can be fully furnished with 2 beds, one 3-Seat Sofa, TV and TV stander, chairs and Tables, if needed, Rent will be $3200/Month if fully furnished (id:60365)

