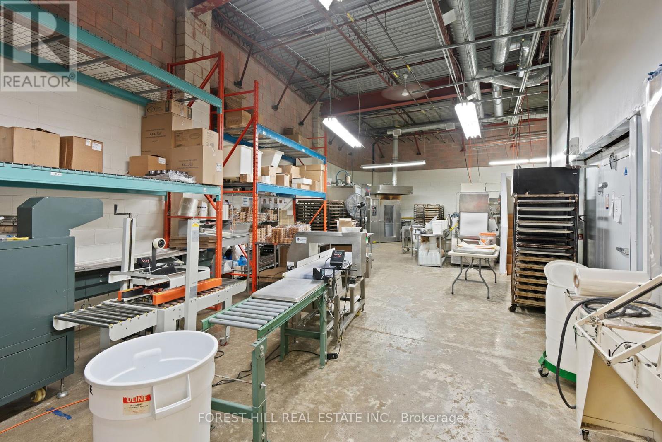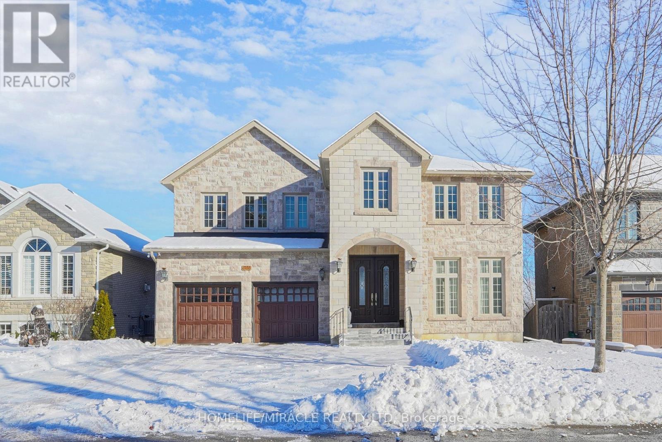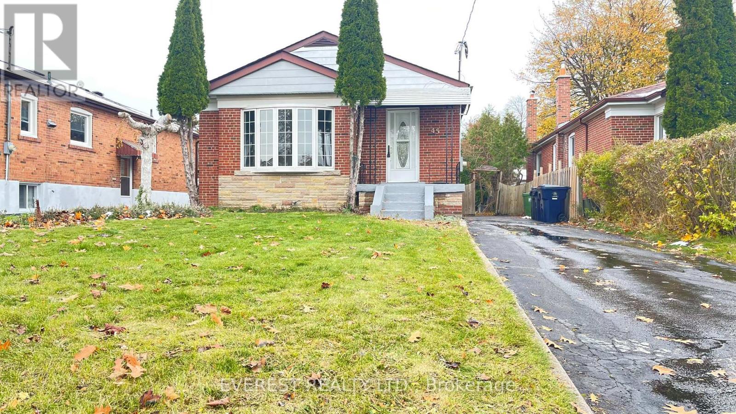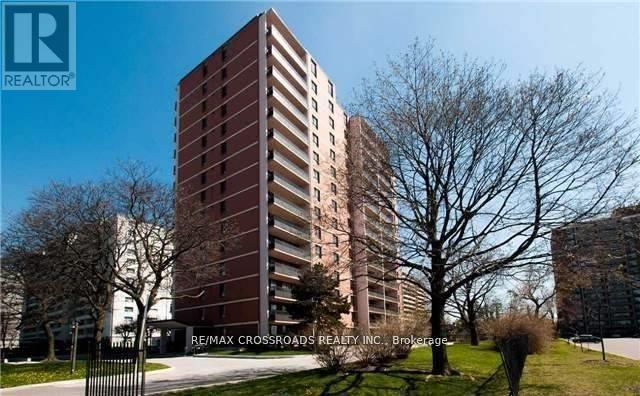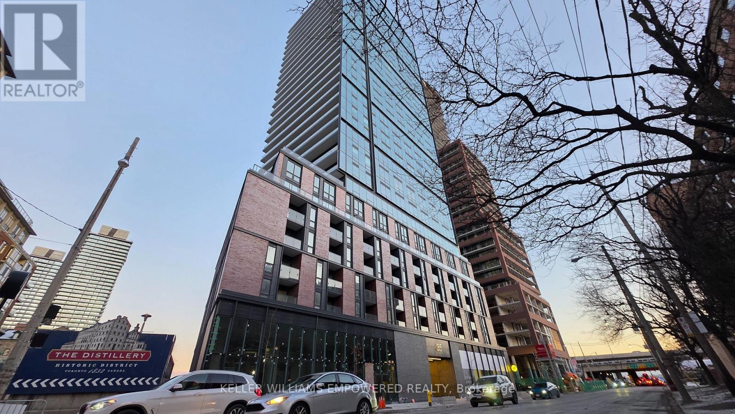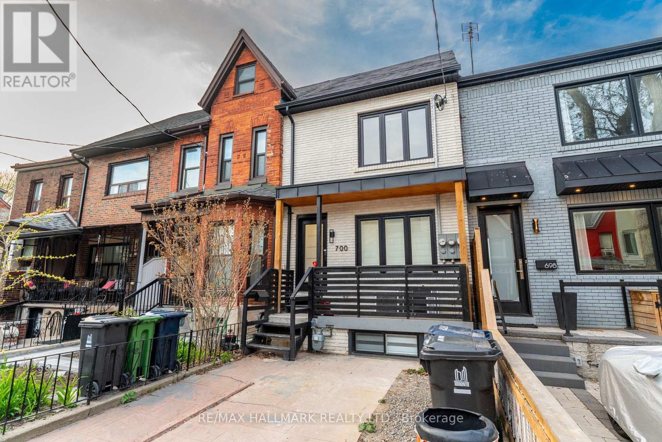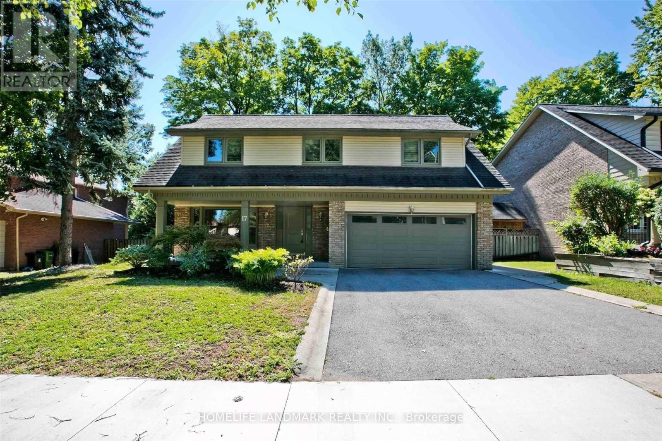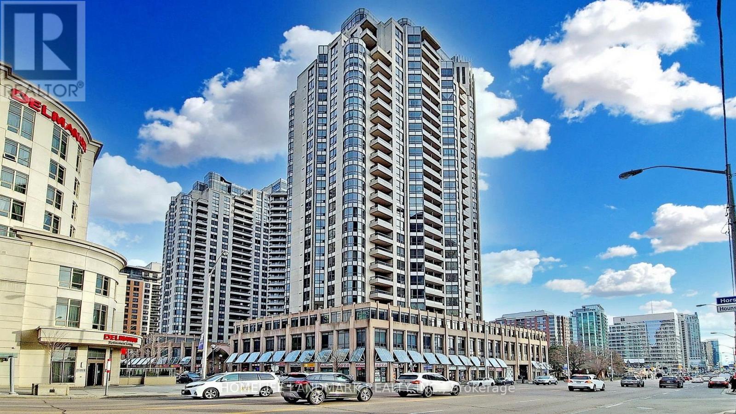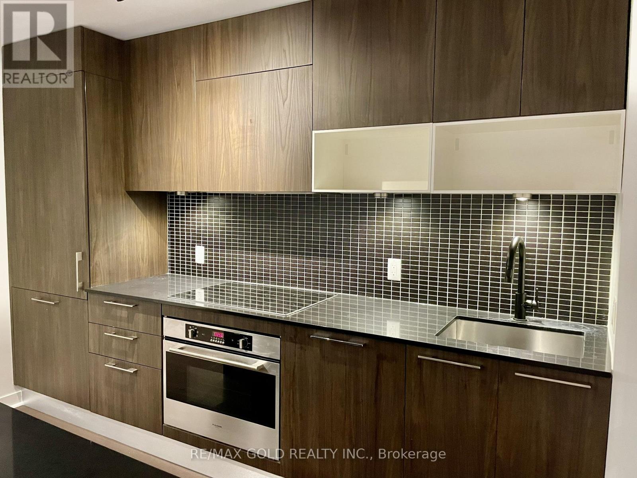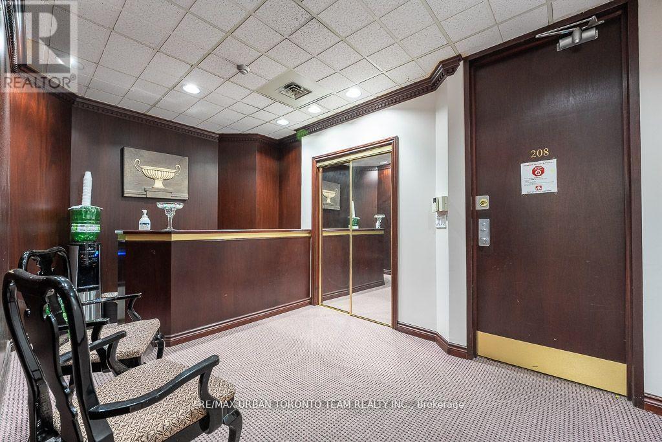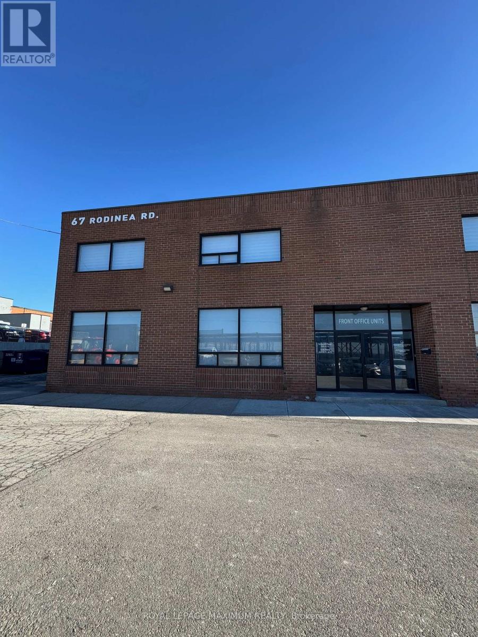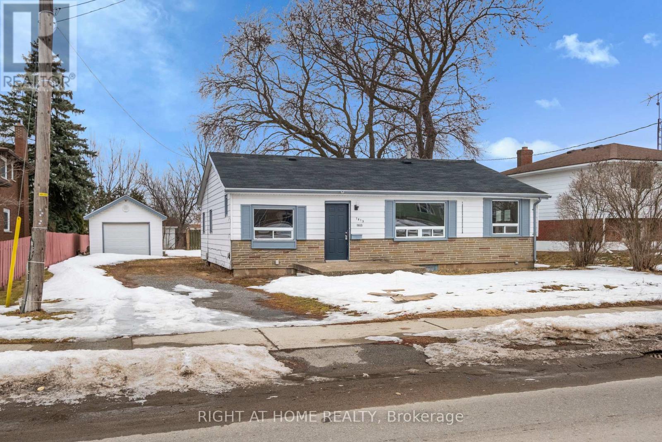44 - 86 Ringwood Drive
Whitchurch-Stouffville, Ontario
Incredible Opportunity In The Heart Of Stouffville's Booming Business District. One Of The Largest Units In The Complex, This Property Offers 3,061 Sq. Ft. Of Usable Space (2,389 Sq. Ft. On The Main Level Plus 672 Sq. Ft. Mezzanine Office) Along With Access To A 350 Sq. Ft. Shared Loading Dock. The Versatile Layout Features 3 Bathrooms, A Private Boardroom, Open Concept Office Space, And An Employee Lounge/Lunch Room Complete With A Kitchenette. Currently Operating As A Well-Established Bakery, The Space Is Clean, Well-Maintained, And Turnkey, Making It Ideal For A Wide Range Of Businesses. Zoned Industrial EPB With A Variety Of Permitted Uses, It Presents A Phenomenal Opportunity For Both End Users And Investors. This Property Is Currently Tenanted And Generating A Net Income Of Approximately $62,221.00 Annually (About A 5.7% Cap Rate), With Vacant Possession Available After January 1, 2026. Over $150,000 In Recent Upgrades, Low Maintenance Fees, Two Dedicated Parking Spots, Ample Visitor Parking, And Excellent Proximity To Major Highways Make This An Opportunity You Wont Want To Miss. (id:60365)
1773 Spruce Hill Road
Pickering, Ontario
Welcome to this beautiful custom-built home located in Pickering. Standing on nearly 6,000sq.ft., including the walk-out basement, the home greets you with an impressive double door grand entry to a long, inviting hallway that flows smoothly into the generous family & formal dining rooms. The house features 9ft. ceilings, hardwood floors, crown moulding, pot lights, &oak stairs with wrought iron spindles. The iconic living, dining, & kitchen, is perfect for spending time with family or hosting friends. A dramatic, ~20ft long floor-to-ceiling glass wall floods the space with natural light all day long. The second-floor mezzanine over looking the living room, gives a loft-like feel that allows a connection between the two levels. The view from the second-floor, especially during winter evenings, feels like you're looking out from a hill-top chalet. The gourmet kitchen boasts a large center island, granite counters, custom cabinetry, & stainless-steel appliances. The 3-piece washroom on the main floor sits beside a generous room with closet; perfect for multi-generational living or benefits family members with mobility issues. The expansive second floor (~2,200 sq.ft.) offers 5 spacious bedrooms, 3 luxurious washrooms, and laundry room. The primary suite features His & Her walk-in closets & 5-piece washroom with dual vanity, soaker tub & large standing shower. A second primary bedroom with ensuite, two additional bedrooms with Jack & Jill washroom, & the 5thbedroom can be creatively used as an office, yoga/Pilates room, prayer room, playroom for the kids, or library; the options are endless. At ~1900 sq.ft., the bright walkout basement with pot lights, built-In-bar, 3-piece washroom & ample storage space is perfect for large gatherings. Conveniently located mins away from 401, Shopping Plazas, tons of restaurants, grocery stores, and top Durham schools this home blends architectural elegance with modern comfort. A rare executive offering-book your showing today. (id:60365)
45 Kilgreggan Crescent
Toronto, Ontario
Highly Demanded Location! 3+4 Bedroom, detached bungalow In quiet neighbourhood. Additional cozy sunroom with sly lights and new laminated flooring +Walk-Out To Private Garden! Professionally renovated house .Fully upgraded kitchen with open concept kitchen with an additional island for breakfast place. Freshley painted main floor throughout, new laminated flooring. Finished and beautiful Front Landscaping,! Stunning Spacious Front Foyer with new tyle. A/C(2019).property is very Close to School, Ttc, Shopping, Hospital.and much more. (id:60365)
Ph01 - 2721 Victoria Park Avenue
Toronto, Ontario
!! LOCATONI!! LOCATION!! Bright and spacious penthouse in prime location. Functional living space with an open concept. ideally situated at Sheppard and Victoria Park. 24 hrs TTC lines. Quiet and well maintained building. Close to TTC, shopping, school, 401 & 404, doctors, park, Fairview mall, restaurants. Maintenance fee covers everything. Well maintained unit. Very quiet condo building. Fantastic opportunity to own this penthouse unit in a great location. One of the lowest price 2 bdrms penthouse in the area. Celebrate Christmas & New year in your own home. Motivated seller. (id:60365)
1806 - 35 Parliament Street
Toronto, Ontario
Welcome to this bright and modern one-bedroom plus den condo at The Goode, set in the heart of Toronto's iconic Distillery District. The den offers great flexibility and can easily work as a second bedroom or home office. This brand-new, never-lived-in unit features floor-to-ceiling windows, 9' ceilings, and plenty of natural light with beautiful city views. The modern kitchen comes complete with sleek cabinetry and fully integrated appliances, a great space for cooking, hosting, or day-to-day living. Enjoy premium building amenities, including a 24-hour concierge, outdoor pool, gym, yoga studio, games room, party room, co-working space, and more. All this, just steps from boutique shops, acclaimed restaurants, art galleries, St. Lawrence Market, and the waterfront, with easy access to TTC, Union Station, the financial district, and the future Ontario Line. Experience the unmatched charm and vibrant energy of the Distillery District, where culture, convenience, and luxury converge in one exceptional address. Be the first to live here! You don't want to miss it! (id:60365)
Bsmnt - 700 Adelaide Street W
Toronto, Ontario
Welcome to this beautifully renovated 2-bedroom, 1-bath basement unit located in the heart of Adelaide. Thoughtfully updated with modern finishes, this bright and functional space offers comfortable living with a smart layout and generous room sizes. Enjoy a contemporary kitchen, updated bathroom, and stylish flooring throughout. Ultra convenient location! Surrounded by charming coffee shops and renowned restaurants, all while being mins away from the vibrant entertainment district. Quick access to the downtown core. TTC steps away. Nestled in a residential neighborhood, this loft offers the perfect blend of urban living & tranquility. Large balcony off of bedroom. Perfect for your morning coffee! Welcome Home! (id:60365)
17 Caravan Drive
Toronto, Ontario
The most quiet and coveted street in the highly sought-after Banbury-Don Mills community!A true family home offering a functional and comfortable interior layout. This 5-bedroom residence sits on a generous 70-ft frontage with an open, private backyard. Features include hardwood floors and pot lights throughout, an eat-in kitchen with stainless steel appliances and granite countertops, and a cozy family room with a walk-out to a large deck. The primary bedroom includes a spa-inspired ensuite. Walking distance to top-rated schools: Denlow PS, Windfields JH, and York Mills CI, as well as Banbury Community Centre and TTC. Photos were taken before the current tenant moved in. (id:60365)
1720 - 15 Northtown Way
Toronto, Ontario
Luxury Tridel Built, Sunny Bright & Spacious, . South-East Unobstructed View, Direct Access To Metro 24Hrs. Den can be used as 2nd bedroom. Condo fee covers all utilities: Water/Hydro/Heating/CAC. Tenant doesn't need to pay utilities fee. Upgraded Authentic One Of Kind Oak Hardwood Floor Throughout. Facility W/ Tennis Court, Indoor Bowling, Indoor Swimming Pool, Bbq, Sauna, Exercise Room, Virtual Golf, Library W/ Internet Access, Guest Suite. Immaculate, Tastefully Decorated Unit!! Just Move In & Enjoy! (id:60365)
310 - 501 Adelaide Street W
Toronto, Ontario
Welcome to Suite 310 at Kingly Condos, a stylish and sun-filled 2-bedroom, 2-bath corner suite in the heart of King West. This modern residence offers 9-foot ceilings, floor-to-ceiling windows, and a Scavolini kitchen with premium stainless steel appliances. The smart, open- concept layout provides a perfect balance of comfort and contemporary design. Enjoy the convenience of in-suite laundry, one parking space, and a storage locker. The boutique building features outstanding amenities, including a rooftop terrace, fully equipped gym, 24-hour concierge, and more. Experience the vibrant King West lifestyle surrounded by some of Toronto's best restaurants, cafés, shops, and transit options, all just steps away. Available for immediate occupancy. (id:60365)
208 - 120 Carlton Street
Toronto, Ontario
Client RemarksUnmatched Affordability Of Commercial Condo In The Heart Of Downtown Toronto, Professional Office space, 2 Blocks From Yonge & College Subway, Streetcar Stop At Door! Configured With Reception,Boardroom, Kitchenette, Common Area All With Ample Windows, Lots Of Storage. Building Has Many Amenities Incl: Pool, Gym Facility, Squash, Meeting Rooms, Security. Walk To Subway. **EXTRAS** Parking Spot Included, Include Security/Concierge, Use Of Rec Facilities (Gym, Pool, Sauna, Hot Tub, Squash/Racket Courts, Billboards, Board Rooms, Meeting Areas & Library). Hydro Extra. (id:60365)
15 - 67 Rodinea Road
Vaughan, Ontario
This 1,300sq.ft unit is located in a very convenient location that is minutes from Hwy 400. The space includes a renovated washroom, boardroom and ground-level drive-in shipping door. The epoxy floors give it a nice, clean finish. Located at the front corner of the building, it has a ton of windows that let in natural light, making the space ideal for a showroom or sales office. It can also be used as an office or warehouse. (id:60365)
7813 Mulhern Street
Niagara Falls, Ontario
Charming Bungalow on a Spacious 75' x 150' Lot. This inviting bungalow sits on an extra-deep lot. The impressive 75' x 150' property opens the door to significant redevelopment potential, making it an attractive opportunity for builders and long-term investors, or a wonderful space to simply enjoy as it is. Located close to major highways, shopping, and parks, the home combines convenience with great potential. Move-in ready and ideal for families, professionals, or investors seeking both convenience and value. (id:60365)

