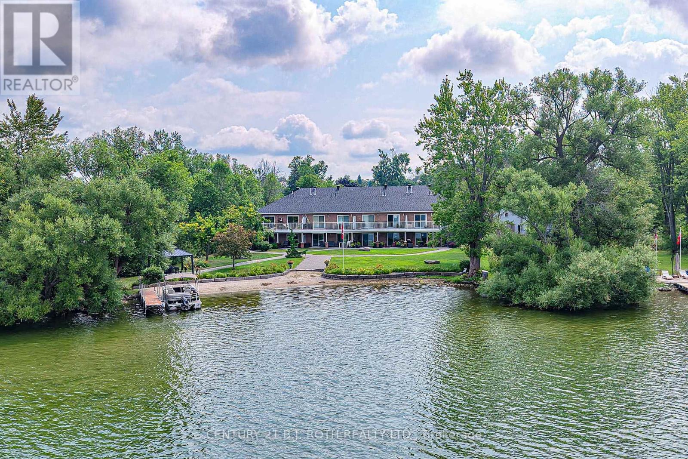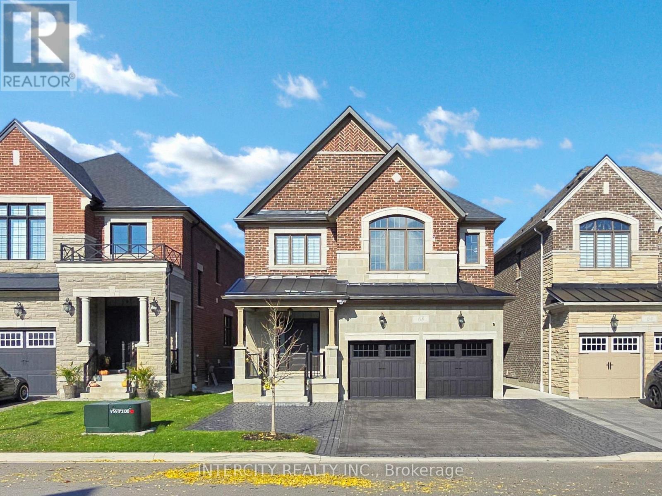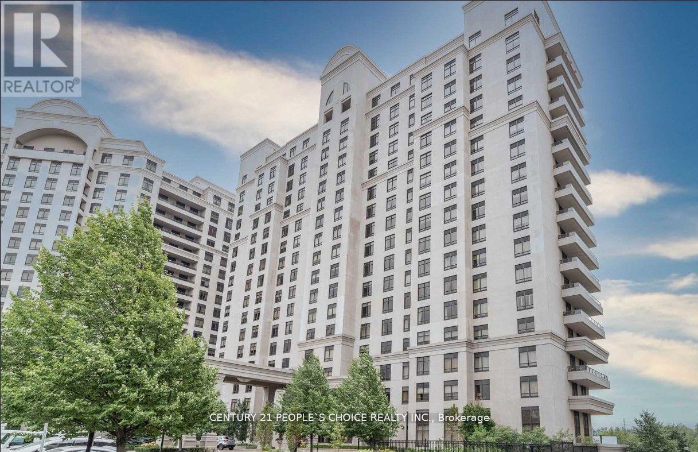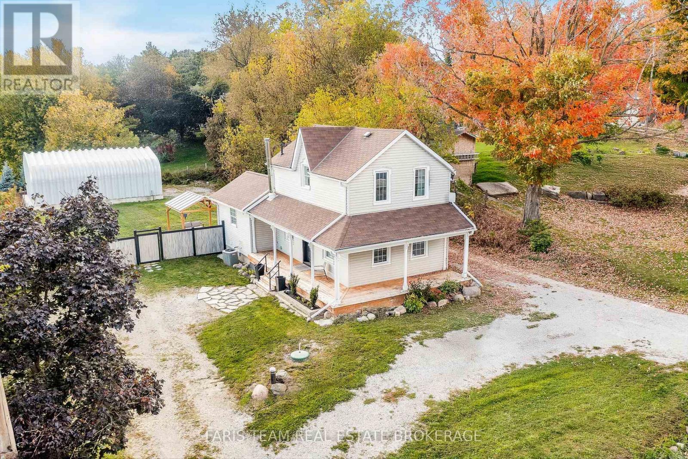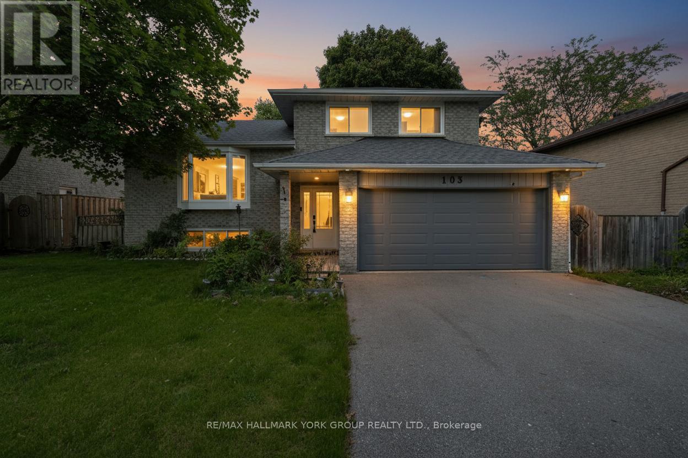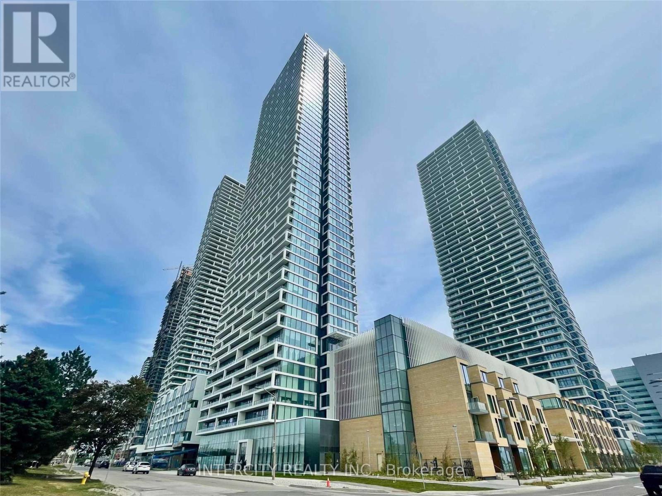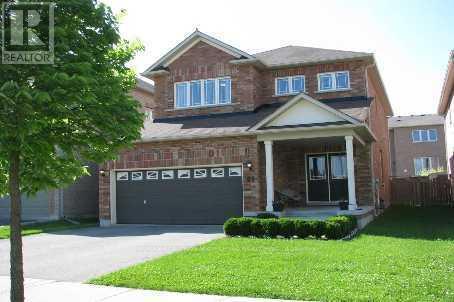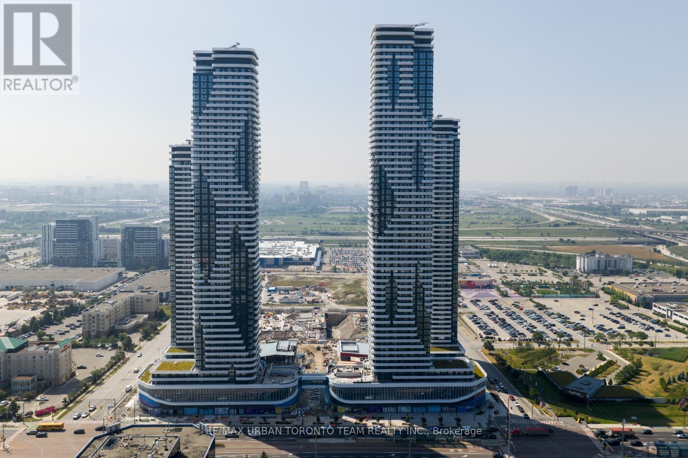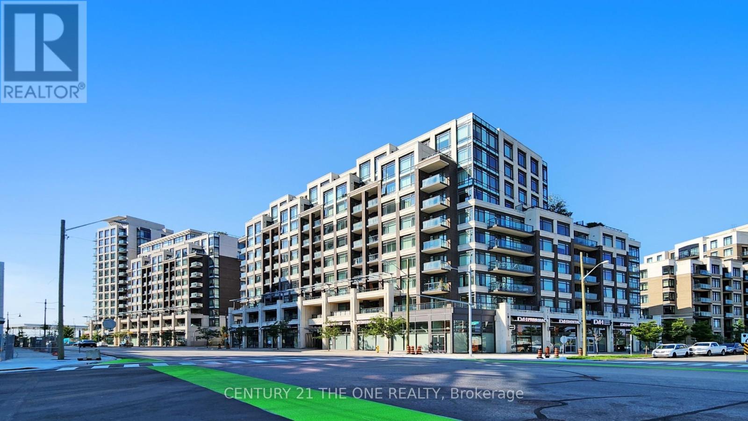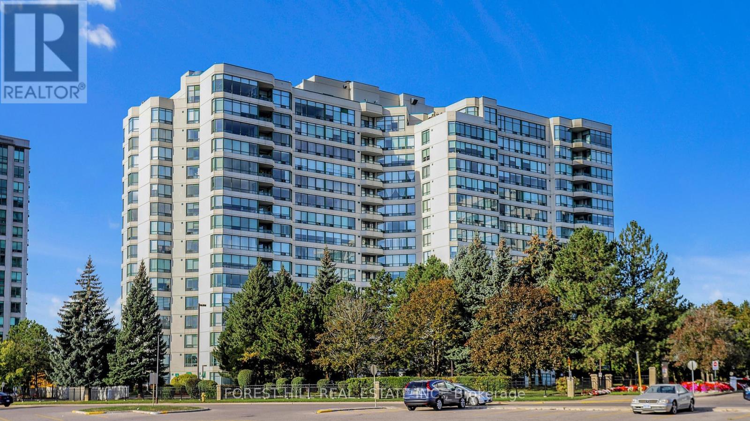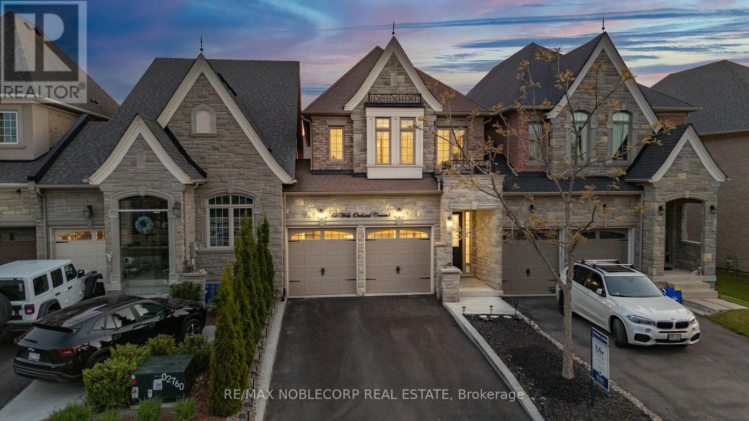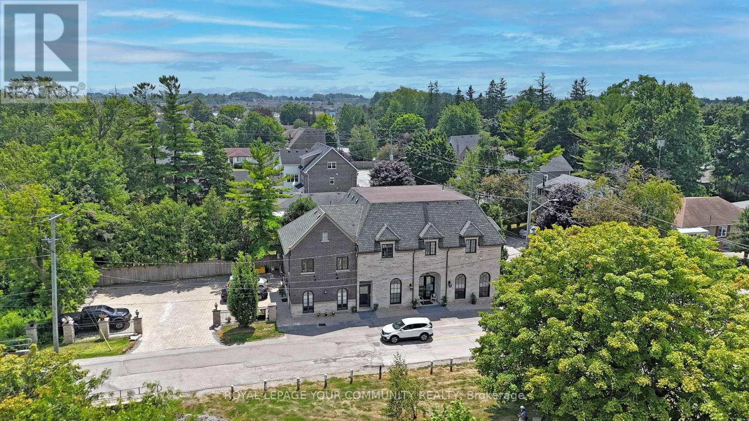204 - 43 Creighton Street
Orillia, Ontario
Welcome to Atherley Gardens and waterfront living on Lake Simcoe! This boutique complex is comprised of only 8 units, each with its own double car garage plus 2 exterior parking spots. Featuring direct beach access and spectacular unobstructed water views from this second floor end unit. With no lobby and no elevator, Atherley Gardens is unique with direct access to the unit from the covered front deck. The end unit offers a cozy corner to sit and relax on the front deck, as well as a private lakeside balcony with room for your bbq, outdoor dining, and picturesque sunsets. The moment you step inside this carpet free home, the open concept kitchen dining living area showcases the waterfront view. The classic white kitchen offers plenty of cabinetry, centre island with additional storage and plenty of gorgeous granite counter space which flows seamlessly to the spacious dining and living area perfect for entertaining. The king size primary bedroom also has access to the lakeside deck plus an ensuite with a large jetted tub and new walk in shower. Another full bathroom, in-suite laundry with new washer (2022), new owned hot water tank (2022) and new shingles (2025). Swim, kayak, boat, walk & bike the trails, minutes to marinas, Orillia and Casino Rama, this central location offers convenient year round living or a care-free cottage getaway! (id:60365)
68 Klein Mills Road
Vaughan, Ontario
Nestled In A Peaceful and Sought After Area of Kleinburg. This Charming Home Offers An Abundance of Space with Bright Modern Decor. Loads of Pot Lights. Upgraded 7 1/4 Inch Baseboards, Taller Interior Doors, 9 Foot Ceilings on Main and Second Floor. Direct Access From Garage To House. You Will Fall In Love with The Huge Concrete Patio Topped With Porcelain Tiles While You B.B.Q. Under Your Pergola. Fully Fenced and Landscaped Lot With Concrete and Interlock Walkways Leading To A Longer Driveway With No Sidewalk. (id:60365)
704 - 9245 Jane Street
Vaughan, Ontario
Welcome to the Prestigious Bellaria Residences - Where Luxury Meets Lifestyle.This bright and spacious corner suite epitomizes elegance and sophistication, boasting 9-foot ceilings, two generously sized bedrooms, and two full spa-inspired bathrooms. Impeccably upgraded throughout, the suite features fresh designer paint, modern lighting fixtures, smooth ceilings, and custom crown moulding that adds a refined touch to every room.The gourmet kitchen is beautifully appointed with granite countertops, a stylish backsplash, and quality finishes that make both cooking and entertaining a pleasure. Step out onto the expansive 230 sq. ft. wrap-around balcony and indulge in breathtaking southwest views, offering the perfect backdrop for morning coffee or evening sunsets.For your comfort and convenience, this residence includes two premium parking spaces and two private lockers. Situated in an exceptional location, Bellaria offers a lifestyle of ease and exclusivity - steps from upscale shopping, fine dining, parks, and transit.Discover the elegance of Bellaria Living - a sanctuary of style, comfort, and sophistication. (id:60365)
3740 Simcoe County Road 27
Bradford West Gwillimbury, Ontario
Top 5 Reasons You Will Love This Home: 1) Step onto the charming wraparound porch and into a home that artfully combines farmhouse warmth with contemporary upgrades, including soaring ceilings, rich hardwood floors, and sunlit open spaces, complemented by a sleek kitchen with quartz counters, a walk-in pantry, stainless-steel appliances, and thoughtful updates which include a newly renovated upper level bathroom with heated floors and glass shower, updated windows, new eavestroughs, and a statement front door 2) Tradespeople, mechanics, and creators alike will love the fully equipped 1,200 square foot detached shop, complete with towering 18' ceilings, an 9000lb hoist, a three-phase voltage converter, an air compressor, a 14'x10' garage door, bright LED lighting, and multiple power outlets, perfect for business, big projects, or serious hobbies 3) Set on R4-zoned land, this property invites flexibility and growth for future use including single-detached, semi-detached, duplex, and townhouse dwellings, as well as home-based businesses, daycares, and even bed and breakfasts, allowing for family living and small-scale complementary uses, while providing buyers with the unique opportunity to enjoy the home today while holding exceptional potential for tomorrow 4) Host summer barbeques, unwind under the wood and steel gazebo, or sip coffee on the expansive new concrete patio (September2024), along with newly installed fencing framing this private retreat, offering space to garden, play, and entertain against a peaceful country backdrop 5) Perfectly located between Cookstown and Bradford, enjoy the serenity of rural life just minutes from Highway 400, 15 minutes toBarrie, and under an hour to Toronto. 1,445 above grade sq.ft. plus an unfinished basement. (id:60365)
103 Wood Crescent
Bradford West Gwillimbury, Ontario
Welcome To 103 Wood Crescent Nestled On A Quiet, Family-Friendly Street In Sought-After Bradford, Just Steps From A Nearby Park, Close To Shops, Schools & Offering Easy Access To Highways 400 & 404. This Home Has Been Thoughtfully Designed With Modern Living In Mind. Featuring An Open-Concept Layout That Effortlessly Combines Style & Function, You'll Immediately Appreciate The Quality Finishes Throughout. Enjoy Heated Flooring In The Front Entryway, Quartz Countertops With A Stunning Waterfall Peninsula (Installed In 19) & Updated Flooring Installed The Same Year. Elegant Pot Lights Illuminate Both The Interior & Exterior, Creating A Warm, Inviting Atmosphere Day & Night. The Spacious Family Room, Complete With A Cozy Gas Fireplace, Opens To A Private Backyard Oasis. Step Outside To A Fully Decked Yard Built For Entertaining, Featuring A Built-In Hot Tub, Lower-Level Gazebo & Natural Gas BBQ Hookup. Additional Updates Include All Windows & Sliding Doors (19), Epoxy-Coated Garage Floor (22), & A Newly Repaved Asphalt Driveway (22). The Finished Basement Offers Versatile Space Ideal For A Home Theatre, Gym, Or Playroom. Main Floor Laundry With Inside Garage Access & A Central Vacuum System Add To The Convenience. This Turnkey Property Offers Comfort, Functionality & Sophistication! A Must-See Home In One Of Bradfords Most Desirable Communities. (id:60365)
5803 - 950 Portage Parkway
Vaughan, Ontario
Transit City 3 Gorgeous 2 Bedroom & 2 Baths - Abundance Of Natural Light, Laminate Flooring Throughout With Lots Of Closet Space. Stunning Views Of Vaughan From The 58th Floor. Excellent Location In Vaughan Metropolitan Center Close To Everything You May Need Including Grocery, York University, Highway 400, Malls, Shops, Restaurants, Wonderland, And Is Walking Distance Away From Subway And Transit. (id:60365)
81 Spring Farm Road
Aurora, Ontario
REMARKS FOR CLIENTS**Welcome To The Home Sweet Home In The Heart Of Aurora**Double Garage Detached Offering Cute Porch Leads To Double GlassDoorEntrance**9Ft Ceiling On Main Floor**Open Concept Living/Dining Area**Cozy Family Rm Facing Backyard**Kitchen With Breakfast AreaAndWalkout To Patio**Master With 4Pcs Ensuite + 3 Decent Size Bedrooms**Professionally Finished Basement With Built-In Shelves**School:Hartman Ps,Dr. Gw William Ss, St. Jerome, St. Maximilian Kolbe** (id:60365)
802 - 8 Interchange Way
Vaughan, Ontario
Festival Tower C - Brand New Building (going through final construction stages) 696 sq feet - 2 Bedroom & 2 bathroom, Balcony - Open concept kitchen living room, - ensuite laundry, stainless steel kitchen appliances included. Engineered hardwood floors, stone counter tops. 1 Locker and 1 Parking Included (id:60365)
304f - 8130 Birchmount Road
Markham, Ontario
This beautifully upgraded suite offers a perfect blend of comfort, style, and convenience, highlighted by an unobstructed north-west view that captures natural light and evening sunsets. Featuring upgraded flooring in the bedrooms, new kitchen and bathroom faucets, a new washer and dryer, modern light fixtures, and custom window coverings in the bedrooms, the home is move-in ready and thoughtfully finished. The built-in den is ideal for a study, home office, or entertainment area, while the kitchen with a centre island provides a sleek and functional space for cooking and gathering. Residents enjoy access to two fitness centres-one conveniently located on the second floor and a larger facility within the complex-along with a pool, concierge, and party room. Situated in the heart of Downtown Markham, steps to restaurants, shops, entertainment, and transit, and surrounded by top-ranked elementary and high schools as well as York University's Markham campus, this home offers an unmatched urban lifestyle in one of the city's most desirable communities. (id:60365)
1109 - 110 Promenade Circle
Vaughan, Ontario
Stunning Unit With Over 1,200 Sq.Ft. Of Living Space & Features Views Of The South! LOTS Of Windows Allows For Sunlight All Day Long & Unobstructed Views. The Primary Bedroom Is Very Large & Offers a Full Walk-In Closet PLUS a Double Closet & 4pc En-suite. Enjoy This Large Layout With Split Bedroom Design. A Beautiful Kitchen With Stainless Steel Appliances and Full Eat-In Breakfast Area With Large Windows. ..... Walk-In Laundry Room & Separate Walk-In Storage Room Offering LOTS of Storage. ..... Very Large Living & Dining Rooms ... 24Hr Gate House Security, Outdoor Pool, Tennis Courts, Party Room, Visitor Parking. BONUS: Maintenance Fees INCLUDE Heat, Electricity, Water, Central Air Conditioning, Cable TV, Home Phone, and Internet! ... A Short Walk To Promenade Including The Olive Branch & T&T Grocers, Very Close To Walmart, Shops on Disera, Public Library, Great Schools, Pickle Ball Courts, Bowls & Blasters (featuring Bowling, Laser Tag, Bumper Cars, an Arcade and Dining Area). (id:60365)
54 Wells Orchard Crescent
King, Ontario
Nestled on a quiet street in the heart of King City, this beautifully upgraded link home offers the perfect balance of space, style, and privacy. With 4 spacious bedrooms, a finished basement, and an extra-deep lot featuring a private backyard and large deck, it's ideal for modern family living. The main floor showcases 9 ft. ceilings, a bright open layout, a cozy gas fireplace, and a sleek kitchen with quartz countertops and stainless steel appliances. The primary suite features vaulted ceilings, a walk-in closet, and a spa-like 5-piece ensuite, complemented by a shared 4-piece bathroom and a convenient laundry room on the second level. The finished basement adds versatility with a rec room, office, games/guest room, 4-piece bath, and ample storage. Step outside to a beautifully landscaped yard with a shed and a gas BBQ line. Complete with a 2-car garage and electric vehicle charger, this home offers exceptional comfort just minutes from top schools, parks, shops, Highway 400, and King City GO Station. (id:60365)
42 Somerville Street
Whitchurch-Stouffville, Ontario
Unique Investment Opportunity in Downtown Stouffville. 10 Year New totally re-built French Chateau Style Luxury Building with 5 Self-Contained Residential Suites and Non-Conforming Commercial Units on the ground Level with Stunning 10 & 12 ft High Ceilings. Suites range in sizes from 800 - 1,650 sq ft- Each Suite is Equipped with Self Control heating /cooling and ensuite laundry (separate bills). 10 Outside Surface Parking spaces. Over 6,000 sq ft of rentable space. Located Next to Memorial Park, Backing onto Ravine and Steps to Community Centre, Library, Shops, Restaurants and the GO Train Station. Building is Built with Quality Upgrades with Picturesque Windows, Hardwood Floors, Granite Counter Tops, Pot Lights, Natural Limestone, Belden Brick and Stucco Exterior, Fully Fire Rated and Extreme Sound Proofing. Live/Work in one and collect rental income from the other suites ~Generates approx. $160,000 Net Income! (id:60365)

