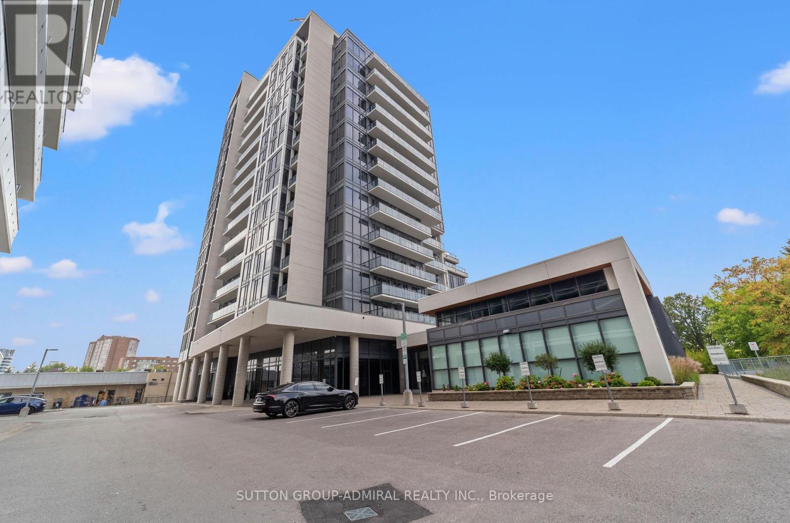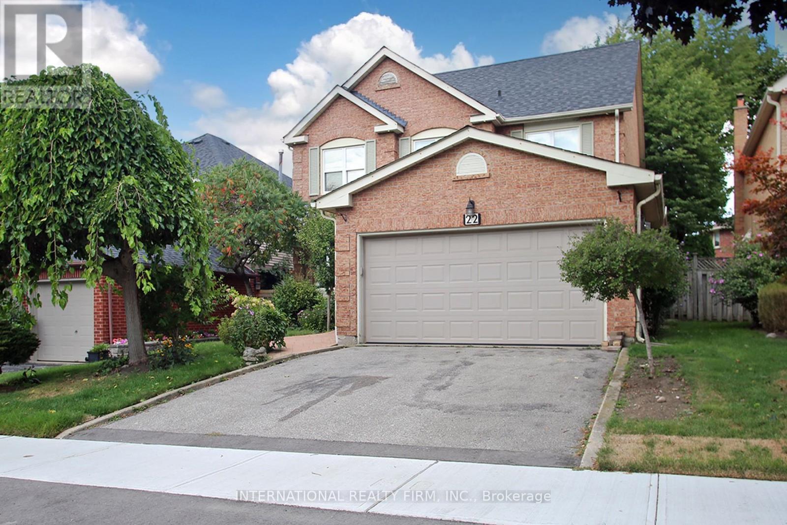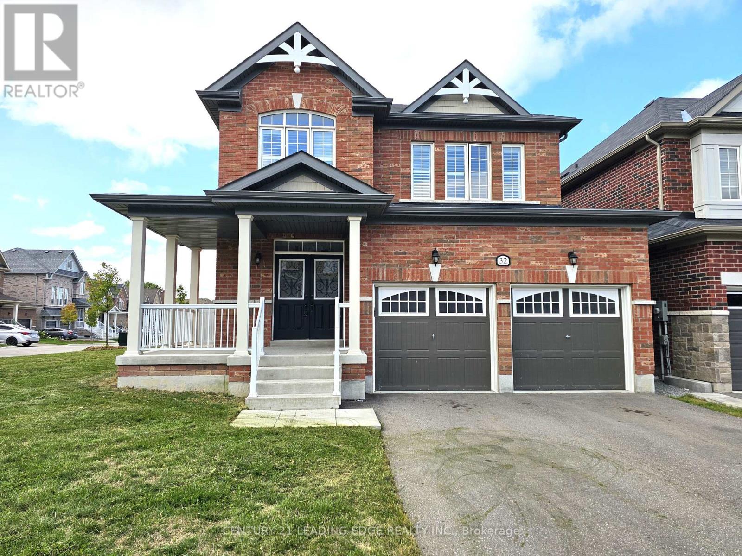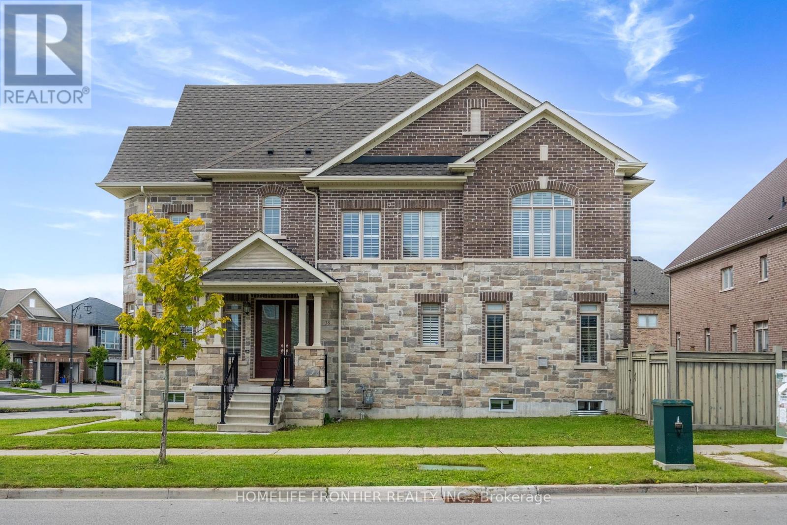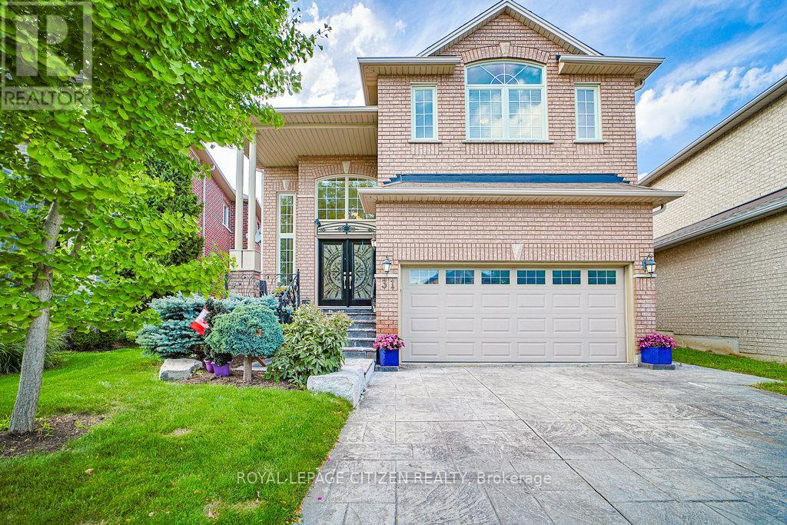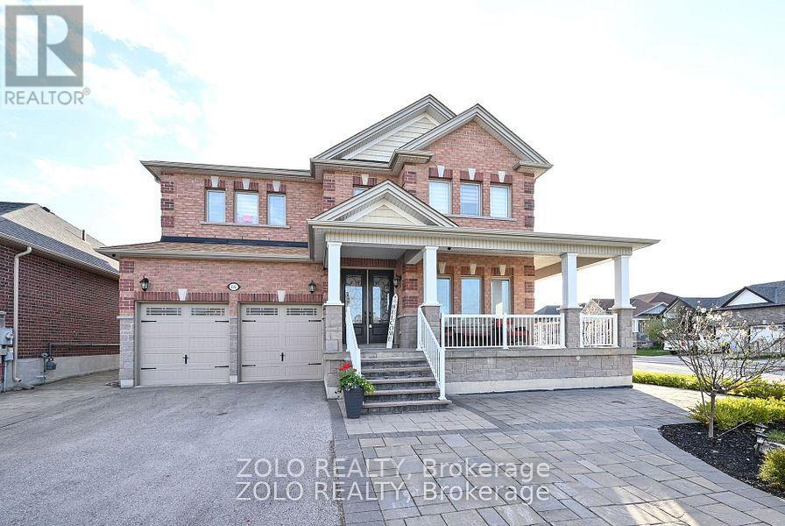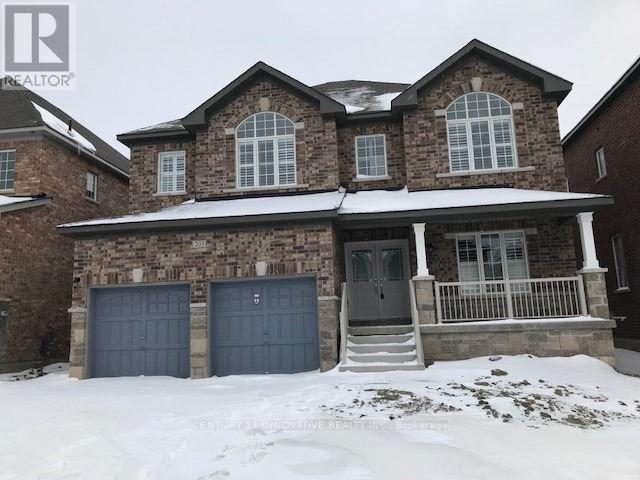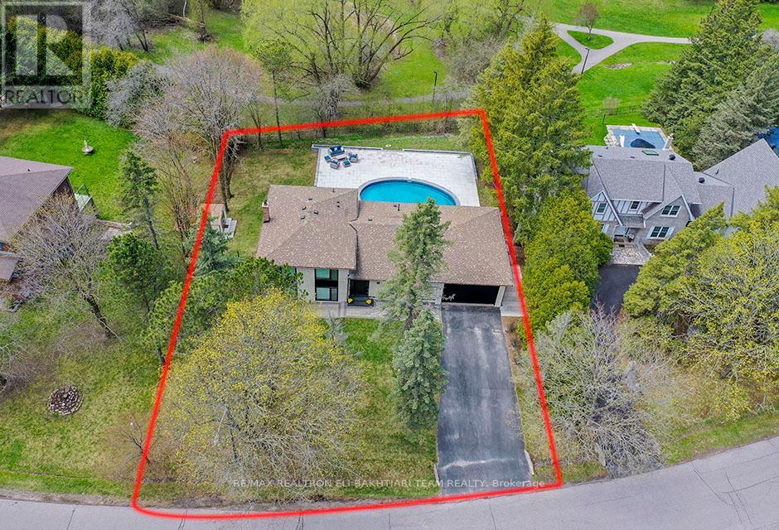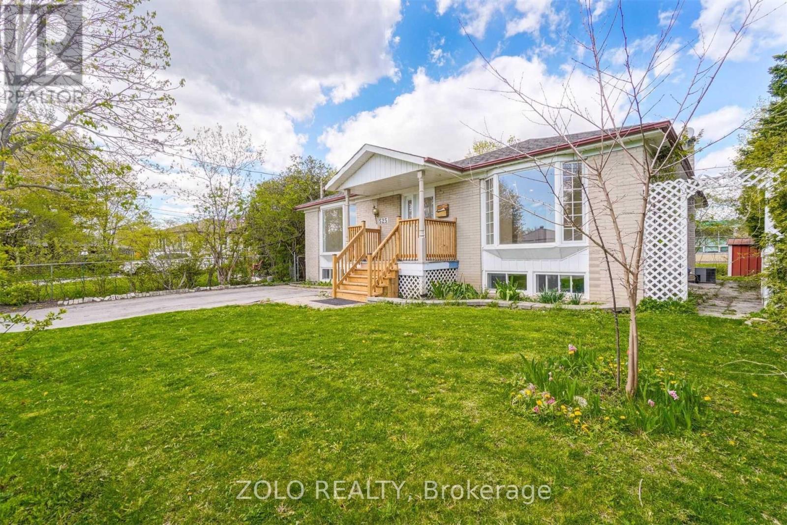916 - 9618 Yonge Street
Richmond Hill, Ontario
Welcome to suite 916 at 9618 Yonge Street! This luxurious condo is perched on the 9th floor, offering a 1 bedroom + den, 2 bathrooms, open balcony with unobstructed panoramic views of Toronto's skyline and Canada's Wonderland-with front-row seats to special occasion fireworks!Enjoy lush northern views of green space and treetops, offering a peaceful setting. This bright and spacious suite features floor-to-ceiling windows, laminate flooring throughout, granite countertops, stylish backsplash, and top-of-the-line stainless steel appliances. The versatile den can be used as a second bedroom or home office, making this a perfect fit for professionals, couples, or small families. Exclusive upgrades include: Natural gas BBQ hookup on the balcony (only available in select units!)Smart Bluetooth-enabled LED lighting with music sync for ambient living.-Modern window coverings installed in living room in 2025 for a sleek and efficient light control. Enjoy resort-style living with world-class building amenities: indoor pool, sauna, fully equipped gym, party room, bike storage, guest suite, and more. Located in one of Richmond Hill's most sought-after areas-just steps to public transit, Hillcrest Mall, IST Supermarket, H-Mart, No Frills, top restaurants and cozy cafes. Minutes from Highway 7, 407, 404, Richmond Hill Centre, parks, schools, and Mackenzie Health Hospital. Don't miss this care opportunity to own a high-floor unit with unbeatable views in a modern. sleek and luxurious building. Furniture can be purchased with condo. (id:60365)
353 Meegan Court
Newmarket, Ontario
**Stunning home in sought-after Summerhill Estates**, nestled on a quiet court with a premium, **DEEP PIE**-shaped lot. Featuring a fully renovated 4+1 bedroom two-storey layout, upgraded throughout with high-end quality finishes. A rare opportunity in a prime family-friendly location!" Featuring a **FULLY RENOVATED** open-concept main floor with a BRAND NEW custom kitchen, high-end granite countertops, LED lighting, and spotlights throughout. The open-concept main floor boasts a luxurious custom gourmet kitchen featuring high-end granite countertops, stainless steel appliances, and an abundance of cabinetry perfect for family living and entertaining. The kitchen seamlessly flows into a spacious family room with LED lighting and spotlights throughout, creating a bright, welcoming atmosphere. Walk out to a huge deck ideal for outdoor gatherings and entertaining. A completely remodelled laundry room with garage access adds everyday convenience. Enjoy brand new hardwood floors throughout the main level. The staircase has been fully redone with solid maple wood, leading to a beautifully appointed second floor. The primary bedroom offers a spacious walk-in closet and a 4-pcs ensuite, providing comfort and style. The fully finished basement is newly renovated with quality laminate flooring and includes an additional full MDF kitchen, large bedroom, and a 3-piece bath perfect for in-laws or extended family. Walk out to a beautifully landscaped, fully interlocked backyard oasis featuring professional gardens and an in-ground sprinkler system. Located in a prime, family-friendly neighbourhood close to top-rated schools, parks, shopping, public transit, and more. A true turn-key gem that combines luxury, comfort, and convenience!"** (id:60365)
311 - 7250 Yonge Street
Vaughan, Ontario
A RARE GEM in the heart of Thornhill at The Palladium! This expansive corner suite, spanning over 1,500 square feet is a one-of-a-kind opportunity. The thoughtfully designed living space is bathed in natural light, pouring in from three breathtaking direction: south, west, and north creating a warm and inviting atmosphere. Walk into a gourmet eat-in kitchen, perfect for culinary enthusiasts. Step out onto one of two private balconies to enjoy serene tree lined views. The primary bedroom is a true retreat, boasting a 5 piece ensuite with dual sinks, a deep soaker tub, and a separate shower. The second bedroom, equally inviting, opens to its own balcony and has a stylish four-piece bathroom steps away. A spacious foyer closet and a dedicated laundry area add practicality to this unit. Includes one underground parking spot. Maintenance fees conveniently include all utilities + Cable. Just steps away, you will find vibrant dining, top-tier schools, and seamless public transit. Indulge in exclusive amenities, including a 24/7 concierge, an outdoor pool, fitness center & party/meeting room. DO NOT let this extraordinary opportunity pass you by-schedule your private tour today! (id:60365)
444 Highcliffe Drive
Vaughan, Ontario
Stunning Family Home in a Prime Location! Welcome to this exquisite 3,300 sq. ft. residence that combines elegance, comfort, and functionality in one of the most sought-after neighborhoods. With its beautiful street presence, stone walkway, and inviting sitting area, this home makes a striking first impression.Step inside to find soaring 9-foot ceilings on the main floor, crown moldings throughout the living, dining, hallway, and family rooms, and a bright open layout enhanced by a skylight. The chefs kitchen is a true highlight, featuring upgraded maple glazed cabinetry, a large granite island, Wolf gas range, Sub-Zero refrigerator, and a seamless flow to the spacious deck perfect for entertaining.The spiral staircase leads to a luxurious master suite with a spa-inspired ensuite boastingJerusalem stone finishes and a Jacuzzi bathtub. Upstairs also offers a charming balcony off the blue bedroom, ideal for a cozy reading nook.The finished basement provides incredible versatility, complete with a nanny/in-law suite, additional washroom, and separate living space.Additional features include:New roof (2016)Hot water tank (2017, purchased)New eavestroughs (2020)New air conditioner (2022). Located near synagogues, top-rated schools, and excellent transportation, this home offers the perfect blend of luxury and convenience for a growing family. (id:60365)
22 Larkin Avenue
Markham, Ontario
This prime location Markham village spacious 4 bed detached home is situated on a beautiful tree lined street. The home features a large dining room, open plan living room, separate family room and eat in kitchen with a walkout to the peaceful backyard with a large deck. Upstairs features 4 large bedrooms and a sitting room overlooking the quiet backyard. The primary bedroom includes a walk in closet and ensuite bathroom and access to the sitting room. This home has an ideal layout for your family and is situated steps to highly rated schools, grocery stores, shops and restaurants including busy Main St Markham where you will find lots to do. You also have easy access to the Go, busses, highways and the 407. (id:60365)
32 Clear Spring Avenue
Georgina, Ontario
Welcome to 32 Clear Spring Avenue, a beautiful four-bedroom residence perfectly situated on a desirable corner lot with a two-car garage. Thoughtfully designed with elegant finishes throughout, this home showcases upgraded appliances. Ideally located close to schools, parks, restaurants, shopping, and more, with convenient access to Highway 404, this property offers both comfort and convenience for modern living. (id:60365)
38 William Graham Drive
Aurora, Ontario
Beautiful End Unit Townhome, Feels Like Semi Detached. Located in a Highly Desirable Area.$$$ Spent On New Renovations Incl: New Hardwood on Second, New Counter Tops W/ Undermount Sink & New Faucet In Main Washroom, Light Fixtures, Freshly Painted. 9ft Ceilings On Main & Second, Oak Stairs W/ Iron Pickets. Office On Main Floor Can Be Used As Additional Bedroom. Kitchen with stainless steel appliances & Large centre island, Undoumount Sink, Backsplash. Family Room W/ Cozy Gas Fireplace W/ Stone Mantel & W/O to Spacious Fenced Backyard. Master Bedroom W/ Vaulted 10ft Ceiling, 5pc Ensuite & Huge W/I Closet. Brand New Professionally Finished Basement W/ Additional Bedroom & 3pc Bath W/ Glass Shower, Quartz Counter Top w/ Undermount Sink, Light Up Mirror, & Large Rec Room. Close To Walmart, T&T, SuperStore, Shopping, Schools, Parks, Transit, Hwy404 And All Amenities. (id:60365)
31 Burnhaven Avenue
Vaughan, Ontario
!!STUNNING FAMILY HOME on a QUIET STREET in PRIME MAPLE!! Nestled in the heart of Vaughan's highly desirable Maple community, this exquisite family home sits on a peaceful, child-friendly street with minimal traffic perfect for families seeking both safety and tranquility without sacrificing convenience. The property showcases a generous pie-shaped lot, thoughtfully designed as a private outdoor retreat. A beautiful stone patio overlooks a sparkling inground pool, offering abundant space for lounging, entertaining, and soaking up sun-filled afternoons with family and friends. This backyard oasis is ideal for creating unforgettable moments of relaxation and recreation. Inside, the home impresses with four spacious bedrooms and three bathrooms, all enhanced by 9 smooth ceilings on the main floor and smooth ceilings throughout the second. The gourmet kitchen is a chefs dream, featuring high-end appliances, custom cabinetry, and refined finishes. Spa-inspired bathrooms provide a serene, retreat-like experience, while rich hardwood floors throughout create a seamless blend of sophistication and warmth. The professionally finished basement expands the living space, offering endless possibilities whether as a home theatre, playroom, gym, or guest suite designed to meet the evolving needs of a modern family. Beyond the home, the Maple community shines with its abundance of parks, trails, and top-rated schools, fostering an active, family-oriented lifestyle. Commuting is effortless with quick access to Highway 400 and the GO Train, while the brand-new Cortellucci Vaughan Hospital is just minutes away for added peace of mind. This is more than just a home, its the perfect blend of luxury, comfort, and family living in one of Vaughan's most sought-after neighborhoods. (id:60365)
1680 Angus Street
Innisfil, Ontario
+++Welcome Home+++ Corner Lot Executive Home, Manicured Property With Extensive Stone Work, Soffit Potlights, Lots Of Parking, 9 Foot Ceiling On Main Floor, Just Under 5,000 Square Feet Of Finished Living Space, Custom Eat In Kitchen With Walk Out To Fenced In Backyard Featuring Stone Patio Area, Fire Pit, Main Floor Family Room With 18 Foot Ceilings And A Gas Fireplace, Separate Dining Room, Upstairs Features Large Primary Bedroom With 4 Pc Ensuite, 2nd And 3rd Bedroom Have Jack And Jill 5 Pc Bath, 4th Bedroom Has Separate 4 Pc Ensuite, Basement Is Finished A Great Spot For Entertaining, Rough In For Kitchen, Just Move In And Enjoy!! (id:60365)
203 Gardiner Drive
Bradford West Gwillimbury, Ontario
Beautiful, Brand New, Never Lived, Legal Basement Unit for Lease!!! Large living room and kitchen (open concept), 2 large bedrooms with windows and closets and 1 full washroom. Hardwood floor throughout except the kitchen with ceramic floor. Stainless Steel Appliances and separate laundry in the basement. Close to all amenities, school, community center and GO train Station is just minutes away. Tenant has to pay 30% of all utilities including Water, Gas, Hydro and hot water tank rental. (id:60365)
56 Cynthia Crescent
Richmond Hill, Ontario
** A large , rare and expansive 114 ft by 149 ft lot backing onto a tranquil RAVINE ** Welcome to this stunning detached home. This oversized property offers exceptional privacy, outdoor space, and breathtaking views perfect for family living and entertaining. The main floor boasts a spacious open-concept kitchen and living room, designed for comfort and elegance. Enjoy panoramic views of the pool and ravine through oversized windows and relax in the living room with soaring cathedral ceilings and twin smart pot lights, creating a bright, inviting atmosphere. Recently renovated from top to bottom with permits, this home showcases luxurious finishes and smart design throughout. The gourmet kitchen is a chefs dream complete with a large island featuring an integrated wireless phone charger, brand-new built-in appliances, modern cabinetry, and premium finishes throughout. The primary bedroom is a private retreat, complete with a stunning view of the pool, custom built-in closets, and a modern Steam sauna in the spa-like en-suite bathroom offering comfort and luxury. All other bedrooms also feature built-in closets, offering ample storage and convenience for the whole family. A generously sized family room offers the perfect space for gatherings, entertainment, and relaxation ideal for creating lasting memories. The fully finished walk-out basement features Speaker wire rough-in in the basement a second kitchen that opens directly to the backyard with an in ground pool an ideal setup for hosting summer gatherings or creating an in-law suite. The backyard oasis is surrounded by nature and backs onto a peaceful ravine, offering ultimate privacy and tranquility, New shed with a solid 1-ft concrete base. Two car garage with rough-in 50-amp EV charger . New furance (2023), Cac(2023), High Efficient Tankless Water Heater(2023), Pool Equipments(2023). (id:60365)
525 Lynett Crescent
Richmond Hill, Ontario
Rare Upgraded Bungalow on a 56.67' x 100' Lot! One of the few bungalows in the area with expanded main-floor living space and a desirable layout, offering approximately 2,600 sq. ft. of total living area. Situated within highly sought-after school zones, including top-ranked Bayview Secondary School, Crosby Heights Public School, and Beverly Acres French Immersion School. Enjoy the convenience of being just steps from parks and public transit, and only minutes drive to the GO Station, Costco, Walmart, FreshCo, and major highways. The main floor features two bright living rooms with bay windows. One living room offers direct access to the backyard, allowing guests to enjoy fresh air without passing through the bedrooms, a rare and thoughtful layout not found in most similar homes. The finished basement offers abundant natural light and a private separate entrance. Historically, similar basements in the area have rented for $1,700-$2,000 per month. It includes three bedrooms, a 3-piece bathroom, a full second kitchen, above-grade windows, and a large living area complete with a cozy gas fireplace. The large backyard is a true oasis, perfect for family gatherings, childrens play, barbecues, and enjoying fresh fruit from the garden. This home is an ideal choice for families, investors, or builders, with excellent potential for future development. (id:60365)

