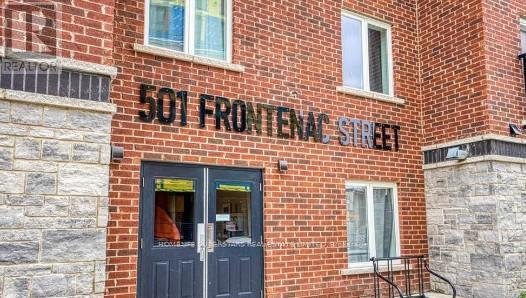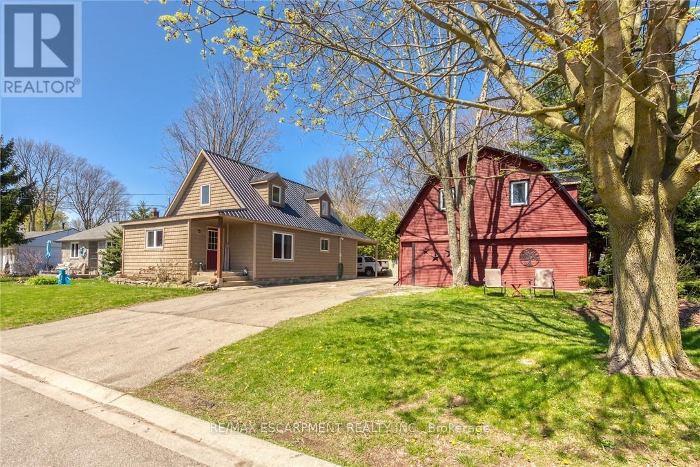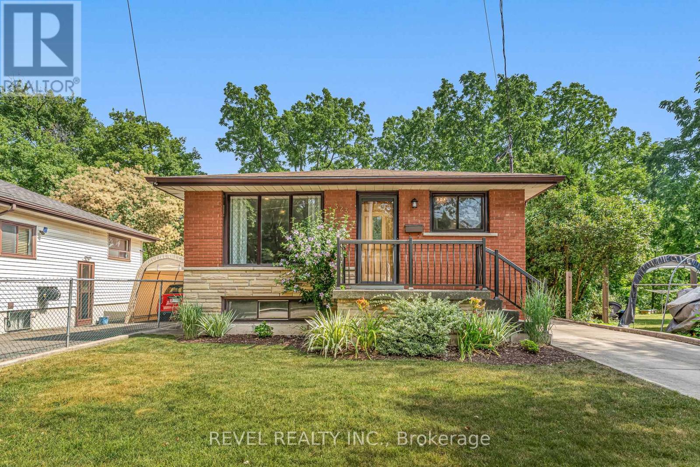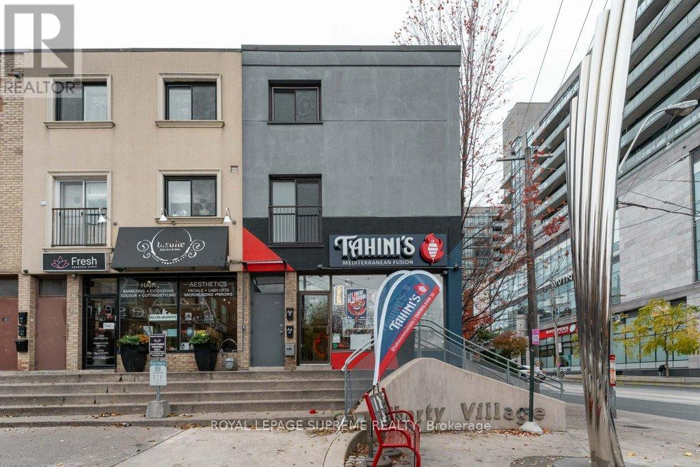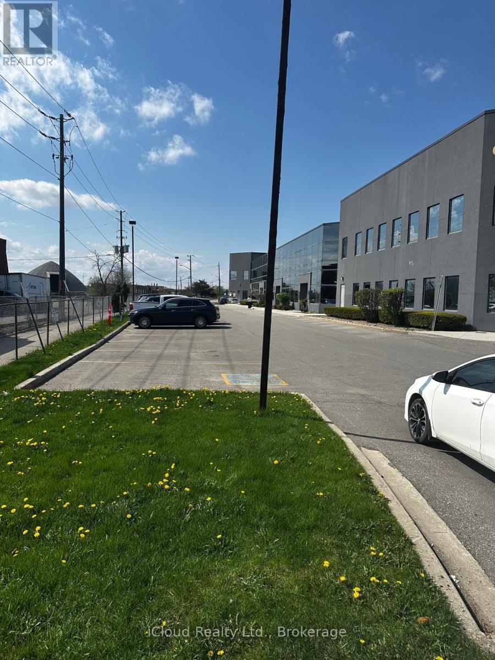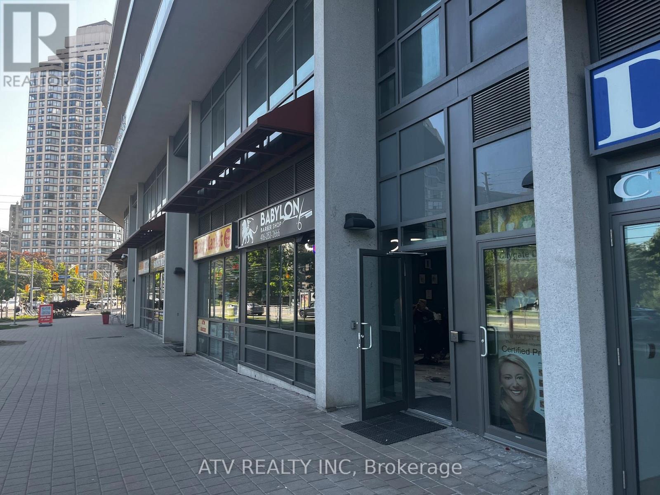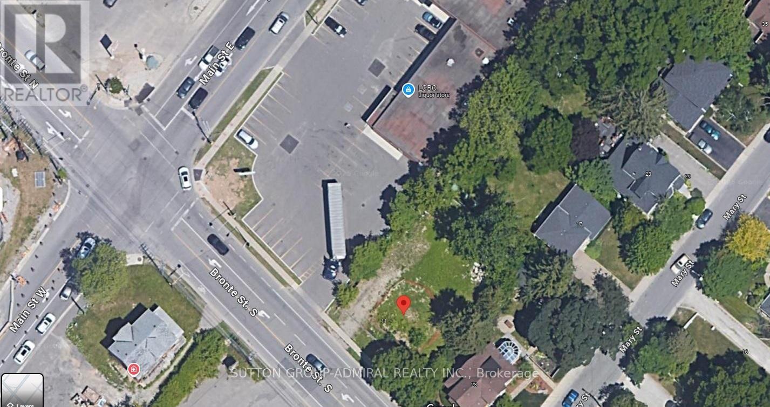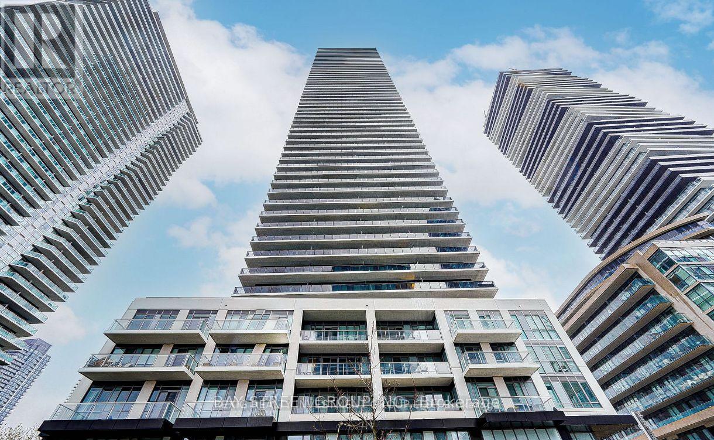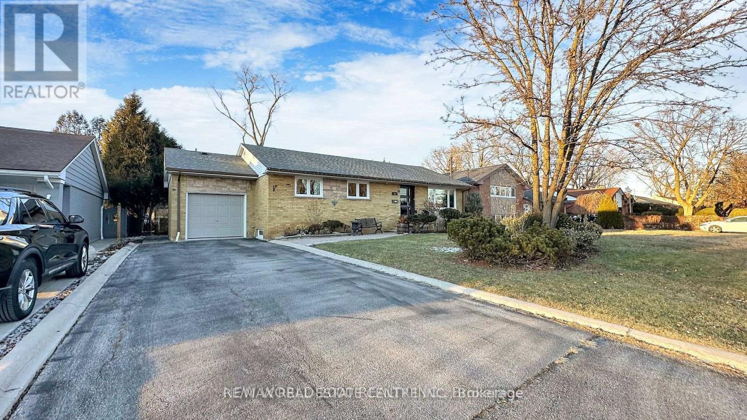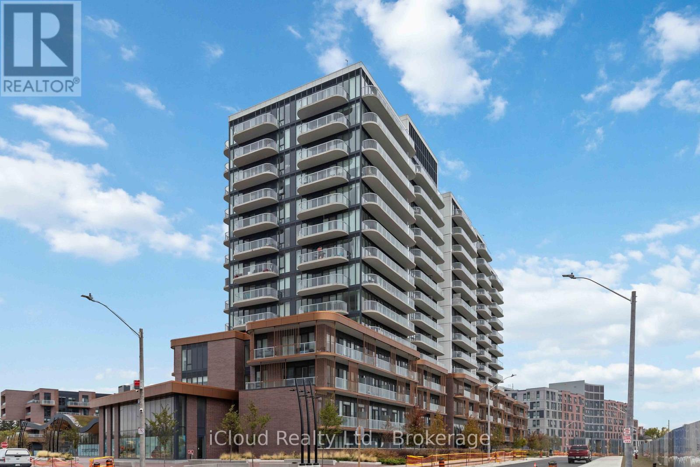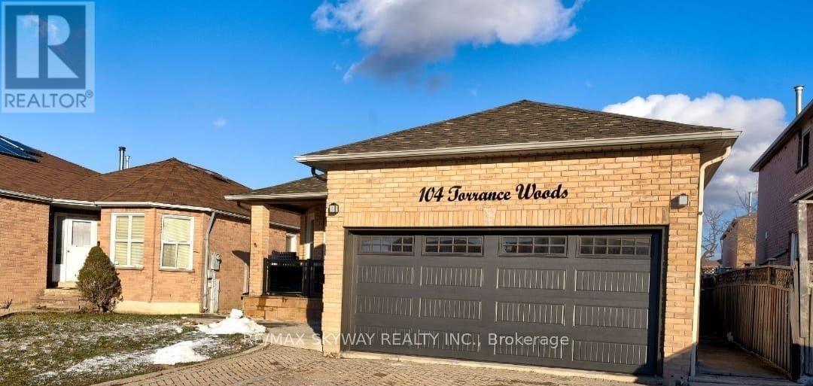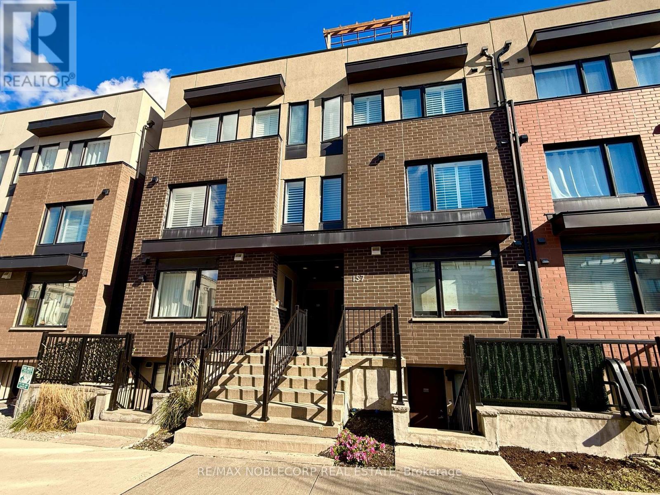104 - 501 Frontenac Street
Kingston, Ontario
Excellent investment or call it a home for this 2-bedroom, 2-bathroom condo, 800-899 square ft., Excellent location, within walking distance to Queen's University and downtown Kingston. Suitable for a smart investment or an Inviting, comfortable home, recession-proof investment. Investors can take advantage of buying property with the tenant. Currently leased for $2152/ month. Spacious kitchen with granite countertops, in-suite laundry, bright living room with south-facing windows that fill the space with natural light. The building offers impressive amenities, including a stylish common area, a fully equipped gym, and the convenience of an owned underground parking spot. PROPERTY IS TENANTED, 24 HOURS NOTICE IS REQUIRED FOR ALL SHOWINGS. (id:60365)
109 Mcnab Street E
Norfolk, Ontario
Ideally located, Prime Port Dover 2 bedroom, 1 bathroom home on sought after McNab Street. Showcasing extensively updated 2 bedroom 1.5 storey home and detached garage with totally separate, fully finished loft with vaulted ceilings & gorgeous wood accents throughout. Great curb appeal with vinyl sided exterior, paved driveway, steel roof, back covered porch / carport, & landscaping. The flowing interior layout of the home features vaulted ceilings throughout with pine T&G accents, oak kitchen cabinetry, gorgeous living room, desired Mf bedroom, 4 pc Mf bathroom & laundry room. The upper level includes large second loft style bedroom. Upgrades in 2014 include majority of plumbing, electrical, flooring, fixtures, bathrooms, siding, roof, & more. Incredible location close to popular downtown Port Dover amenities, shopping, beach, marinas, parks, & schools. Ideal Investment for the first time Buyer, young family, or those looking to downsize. Beautifully updated & Attractively priced. The Perfect Port Dover Package! (id:60365)
323 Hixon Road
Hamilton, Ontario
*Updated Brick Bungalow Backing onto Private Ravine** Welcome to this beautifully updated all-brick bungalow nestled on a quiet dead-end street in a mature, family-friendly neighbourhood. Enjoy the privacy of a lush ravine lot with a charming parkette just steps awayand quick access to the Red Hill Valley Parkway, only one minute from your door. This home has been tastefully modernized throughout, featuring a brand-new kitchen with quartz countertops, stainless steel appliances, and luxury vinyl flooring on the main level. The renovated 4-piece bathroom adds a touch of style and comfort. The fully finished basement expands your living space with a cozy rec room, an additional bedroom, a second bathroom, two cold rooms, and a spacious laundry area. With a convenient side entrance, this level offers excellent in-law suite or income potential. With 3+1 bedrooms, 2 bathrooms, 200 amp service, and a concrete driveway that fits three vehicles, this solid home offers the perfect blend of comfort, functionality, and future flexibilityall in a serene, established setting. (id:60365)
B - 134 Atlantic Avenue
Toronto, Ontario
REMARKS FOR CLIENTS (2000 characters)OFFER REMARKS (SELLER DIRECTION) (500 characters)Page 8 of 11Welcome to 134 Atlantic Ave - a bright and spacious 2-bedroom, 2-bathroom walk-up suite in the heart of Liberty Village! Thisinviting home offers an open-concept living and dining area that's perfect for relaxing or entertaining, plus a versatile den that'sideal for a home office or creative space. Enjoy the convenience of in-suite laundry, a private separate entrance, and parkingavailable on-site. Windows fill the space with natural light, creating a warm and comfortable vibe throughout. Located in one ofToronto's most sought-after neighbourhoods, you'll love being steps from trendy cafés, restaurants, shops, grocery stores,fitness studios, and green spaces. With an excellent Walk Score, everything you need is just outside your door - and quickaccess to the King Street streetcar, GO Transit, and downtown makes commuting a breeze. Experience the perfect mix ofcomfort, style, and community living at 134 Atlantic Ave - the ideal place to call home in vibrant Liberty Village! (id:60365)
2355 Derry Rd E Road
Mississauga, Ontario
Excellent Main Street location, operate your business with confidence, High Traffic Exposure,large window display area, surrounded by Big Business, Restaurants, Major Banks, a Lot of Public Parking, and Two Designated parking. (id:60365)
C102 - 2240 Lake Shore Boulevard W
Toronto, Ontario
Prime Humber Bay Shores Retail/Commercial Space!Turnkey ground-floor unit fronting directly onto Lake Shore Blvd W with exceptional visibility, foot traffic & floor-to-ceiling windows. Approx 1,147 sq ft of bright, modern space with a private rear/service door, high-end finishes & flexible layout suitable for retail, professional office, wellness, beauty, or creative use. Currently built out as a barbershop (no equipment included). Includes one underground & lots of visitor parking plus signage opportunity. Surrounded by new high-rise residential & mixed-use development with thousands of condos under construction & strong population growth. Steps to Humber Bay Park, transit, restaurants & amenities. Easy access to Gardiner Expwy/QEW. Current Tenant is on Month-to-Month Basis. RENT INCLUDES TMI. Tenants are paying their Own Utilities. (id:60365)
17 Bronte Street S
Milton, Ontario
Prime Location in the Heart of Milton! Situated just south of the major intersection of Bronte Street and Main Street, this site enjoys close proximity to all the vibrant amenities that downtown Milton has to offer. The property offers immediate access to Milton bus routes, and is just minutes from Highway 401 and a short 5-minute drive to the Milton GO Train Station, ensuring excellent connectivity for commuters and residents alike. FINANCING IS AVAILABLE! (id:60365)
317 - 70 Annie Craig Drive
Toronto, Ontario
Mattamy's Vita On The Lake! Brand New 1 Bed West View, Combined Living/Dining Room With Access To The Balcony. 9 Feet Ceiling, Bright Open, Floor To Ceiling Windows. Laminate Flooring. Modern Kitchen With Stainless Steel Appliances And Stone Counter. Close To Metro, Shoppers, Transit, Shops, Restaurants, Waterfront, Park. Amenities Including Fitness Rm W/ Yoga Studio & Sauna, Party Rm W/Bar, Outdoor Pool, Sun Deck, Bbq, Area, Guest Suites & 24 Hour Concierge. Extras:See Virtual Tour! S/S Fridge, S/S Stove, S/S Dishwasher, Microwave, Washer & Dryer, All Elf's & Window Coverings. (id:60365)
10 Suburban Drive N
Mississauga, Ontario
This spacious Brand New 3-bedroom Legal Basement apartment with separate entrance in the heart of Streetsville sounds like a fantastic place to live! With its large bedrooms, open-concept living/kitchen area, and convenient location, it offers both comfort and accessibility. The proximity to shops, restaurants, pubs, parks, and great schools makes it ideal for anyone who enjoys being close to amenities. Plus, a minutes a drive to Streetsville Go Station and having easy access to highways 401 and 403, 407 adds extra convenience for commuters. Separate Laundry, Brand New S/S appliances. (id:60365)
501 - 220 Missinnihe Way
Mississauga, Ontario
Welcome To Brightwater Condos - Where Modern Design Meets Waterfront Living In The Heart Of Port Credit! This Nearly New, One-Year- 2 Bedroom, 2 Bathrooms Suite Offers 637 Sq.Ft. Of Bright, Open-Concept Living Space Plus A 150 Sq.Ft. Walk-Out Terrace. Enjoy Soaring 9-FtCeilings, Floor-To-Ceiling Windows, And A Sun-Filled Layout With Unobstructed City Views. The Sleek Kitchen Features Integrated Appliances, Quartz Countertops, And A Center Island Perfect For Entertaining. Residents Will Appreciate The Resort-Style Amenities, Including A Fitness And Yoga Studio, Co-Working Space, Party Lounge, Pet Spa, Secure Bike Storage, And 24-Hour Concierge. One Parking Space And One Locker Are Included For Your Convenience. Nestled Steps From Lake Ontario, Shops, Farm Boy, LCBO, Restaurants, And Scenic Trails, This Vibrant Community Combines Tranquility With Urban Convenience. Experience Sophisticated, Contemporary Living At Brightwater II - One Of Mississauga's Most Desirable Waterfront Addresses. (id:60365)
104 Torrance Wood
Brampton, Ontario
Don't Miss This Opportunity To Get This Amazing House Fully Upgraded Beautiful Bungalow Sun- Filled Functional Open-Concept Layout Perfect For Entertaining .Pristine Gourmet Kitchen W Quart Counters Backsplash, Brand New S/S Appliances, Large Windows, New Double Door Entry To Patio ,Combined Living/Dining With New Hardwood Flooring. New Pot Lights Inside & Out, Massive Fenced Backyard & Deck. Lower Level Boasts Pot Lights & Laminate Floors Throughout Large Living Area & 3 Bedrooms, Sep Entrance Sep Laundry , Skylight On Grand Entrance. (id:60365)
4 - 157 William Duncan Road
Toronto, Ontario
Welcome to 157 William Duncan Rd - a beautifully furnished stacked townhouse nestled in the heart of the Downsview Park community. This sunlit unit offers a spacious open-concept layout with quartz countertops, stainless steel appliances, and seamless flow to a private rooftop patio - perfect for morning coffee or evening wind-downs. Enjoy the convenience of included parking and shuttle service to the subway, plus unbeatable access to Hwy 401, Yorkdale Mall, York University, and the sprawling green spaces of Downsview Park just steps away. Whether you're commuting, exploring, or relaxing, this location truly delivers. (id:60365)

