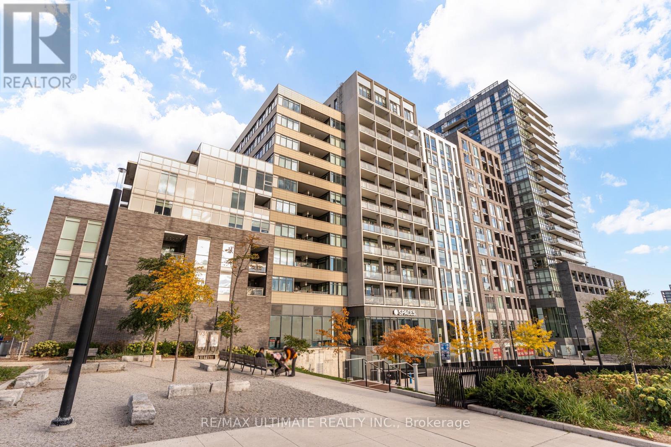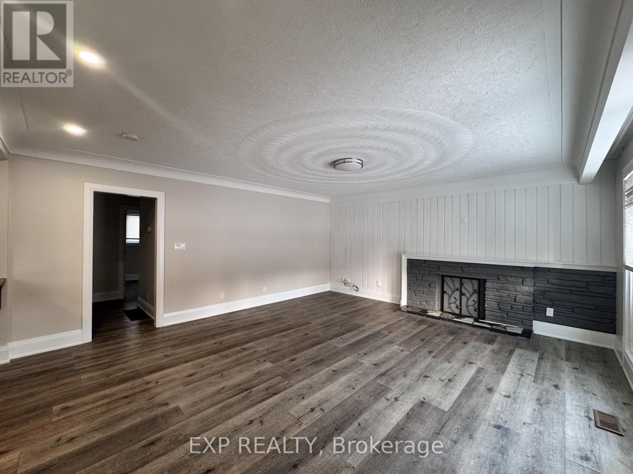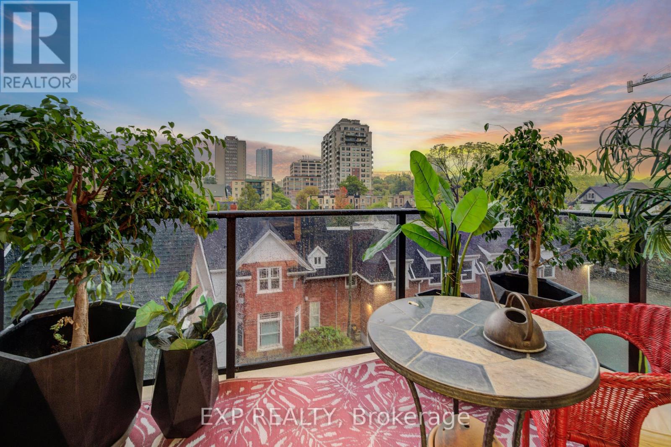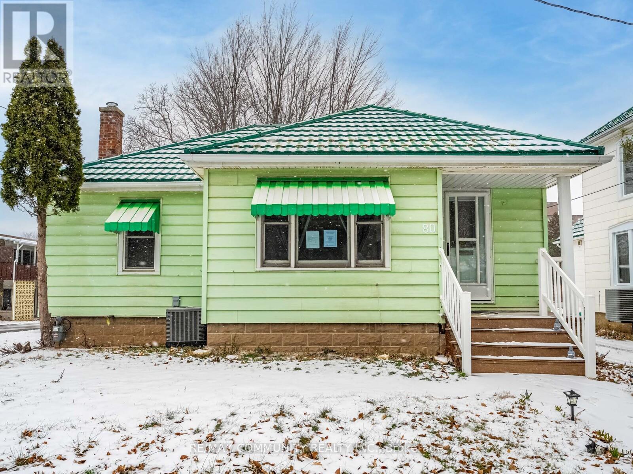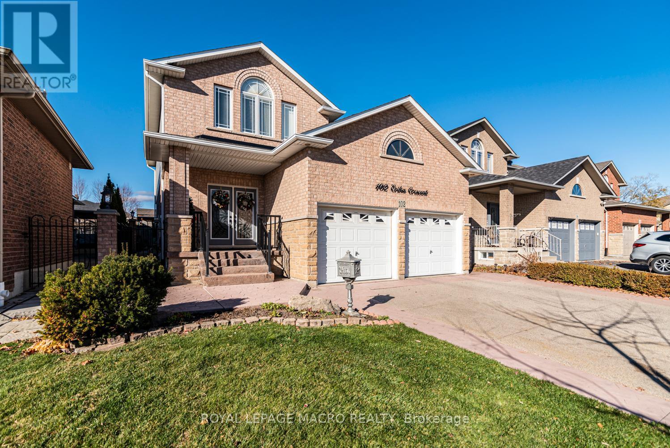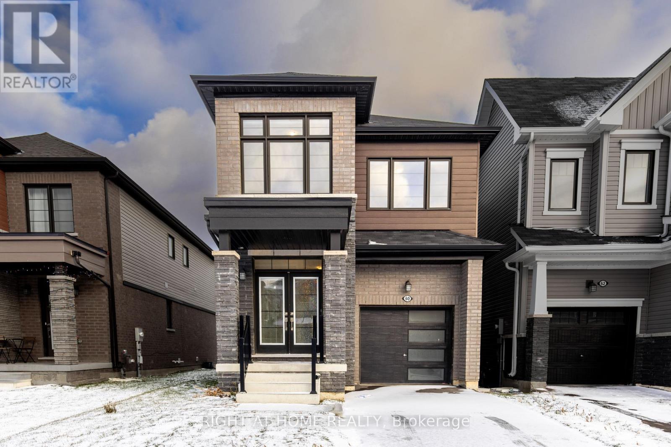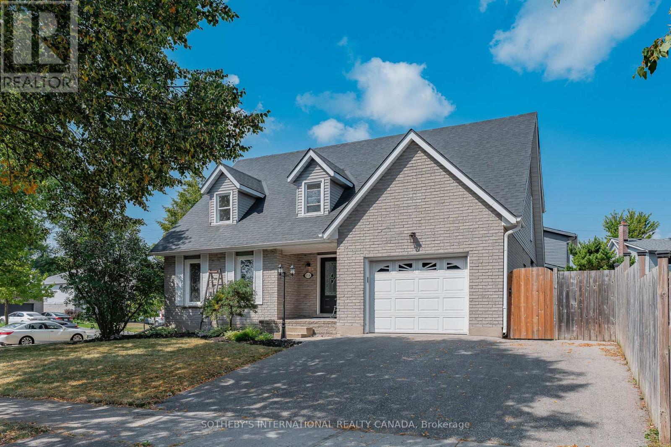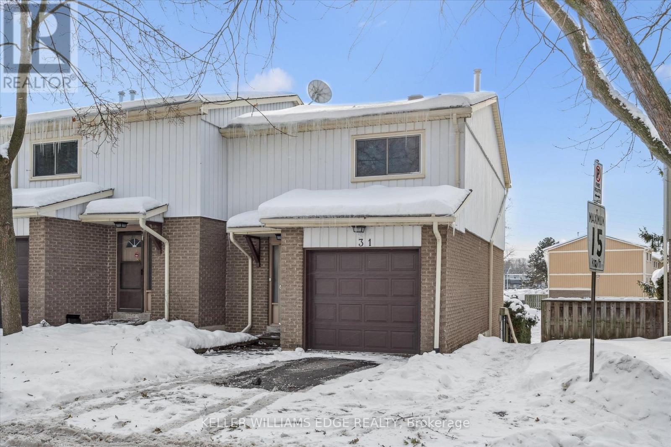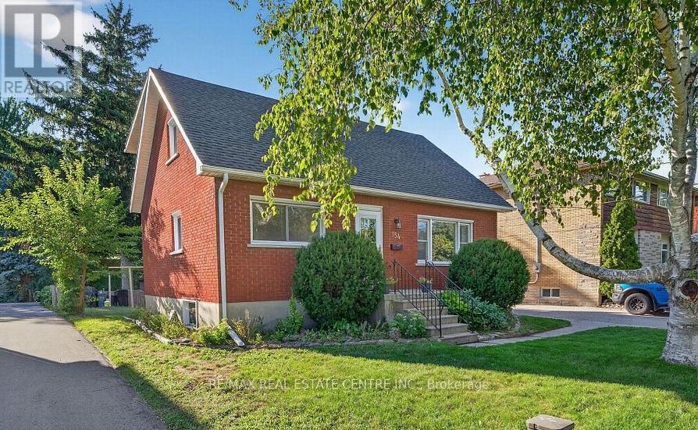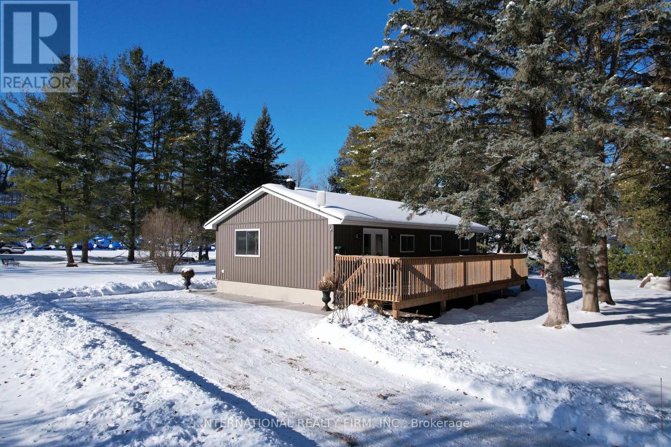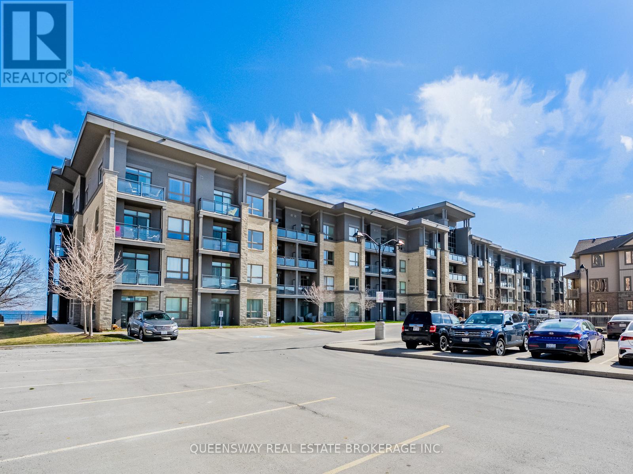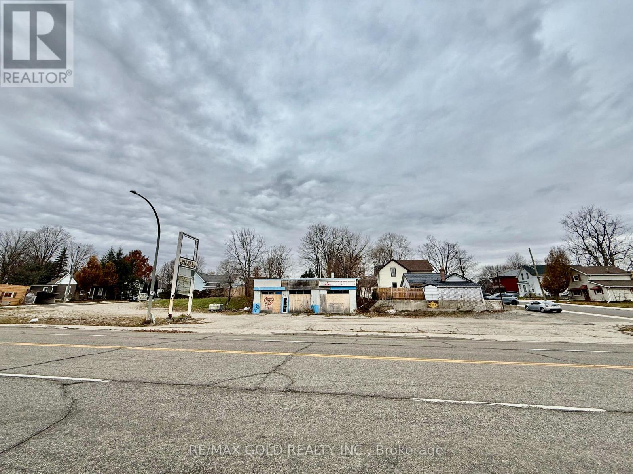808 - 20 Minowan Miikan Lane
Toronto, Ontario
Welcome To 20 Minowan Miikan Lane Unit 808, Located In The Heart Of Toronto's Vibrant Queen West Neighbourhood! This Stylish One Bedroom Condo Offers A Perfect Blend Of Modern Finishes, Functional Layout, And Urban Convenience. The Open Concept Floor Plan Seamlessly Connects The Kitchen, Living, And Dining Spaces, Enhanced By 9-Foot Exposed Concrete Ceilings, Warm Hardwood Flooring, And Floor-To-Ceiling Windows That Fill The Suite With Natural Light. The Modern Kitchen Boasts Sleek Cabinetry, Stone Counters, Tile Backsplash, And Full-Sized Stainless Steel Appliances - Ideal For Cooking Or Entertaining At Home. The Living Area Walks Out To A Private Balcony With Clear East Views Over The City, Providing The Perfect Spot For Morning Coffee Or Evening Relaxation.The Spacious Bedroom Features Large Windows And Ample Closet Space, While The Bathroom Is Finished With Contemporary Fixtures, Elegant Vanity, And A Deep Soaker Tub/Shower Combo. An In-Suite Laundry Adds To The Convenience Of This Thoughtfully Designed Unit.Residents Enjoy Fantastic Building Amenities Including A Fully Equipped Gym, Party Room, 24-Hour Concierge, And Rooftop Terrace With Stunning Views. Grocery Shopping Couldn't Be Easier With Metro Directly At The Base Of The Building, Along With Starbucks, Wine Rack, And Shoppers Drug Mart Steps Away. Trendy Shops, Restaurants, Nightlife, And Galleries Of Queen West And Ossington Are All Within Walking Distance, Making This One Of Toronto's Most Dynamic Communities. TTC Streetcars And Transit Options Are Just Outside Your Door For Easy Access To The Downtown Core.Whether You're A First-Time Buyer, Young Professional, Or Savvy Investor Looking For A Turnkey Opportunity, Unit 808 Offers Incredible Value In A Prime Location. Don't Miss This Chance To Live In One Of Toronto's Most Exciting Neighbourhoods And Enjoy The Best Of Urban Living. (id:60365)
324 West 5th Street
Hamilton, Ontario
Step into this beautiful bungalow offering bright, open-concept living spaces with updated flooring and expansive windows that flood the home with natural light. The modern kitchen is a true highlight, featuring stainless steel appliances, updated countertops, and plenty of room for cooking and entertaining.This charming home is ideally located just a 10-minute walk from Mohawk College and within close proximity to shopping, grocery stores, schools, libraries, and entertainment. With direct access to public transit, it's a perfect fit for students, families, or professionals giving quick access to the Lincoln Alexander Parkway (Linc) and the bustling retail hub on Upper James Street, this home combines comfort, convenience, and modern style.The property sits on an impressively large lot, providing endless opportunities to personalize the outdoor space for family living. Inside, enjoy the seamless flow of the open-concept living and dining area, complemented by the updated kitchen. Additional conveniences include an attached garage and a 2-car driveway. (id:60365)
417 - 399 Queen Street S
Kitchener, Ontario
Welcome to urban living at its finest in this stylish 1-bedroom, 1-bath condo on the 4th floor of Kitcheners' sought-after Barra on Queen Condos! From the moment you step inside, the custom design and thoughtful upgrades set this unit apart. The modern kitchen boasts an extended island with seating, perfect for entertaining or enjoying your morning coffee. The open-concept layout flows seamlessly to a spacious living area and out to your private balcony with plenty of room for seating, an ideal spot to relax and soak in the view. The bathroom has been beautifully updated with a sleek walk-in shower, offering a modern and functional touch. Just off the entryway, a stylish barn door leads to the in-unit laundry, full-size machines and smart design that maximize space without sacrificing convenience. With your own parking spot and thoughtful layout throughout, this condo is designed for easy, everyday living. Enjoy amenities galore right at your doorstep: a fully equipped gym, bookable party room, outdoor BBQ space, and even a pet run for your four-legged friends. And the location? Absolutely dynamic steps to Victoria Park, the LRT, trendy restaurants, nightlife, shops, public transit, and all of Downtown Kitcheners' best festivals and events. Whether you're a first-time buyer, investor, or downsizer, this condo checks all the boxes for modern city living. Don't miss your chance to call this stylish space home! (id:60365)
80 Livingston Avenue
Grimsby, Ontario
This inviting bungalow delivers comfortable living with plenty of space inside and out. Set ona generously sized lot, the home features two bedrooms on the main level, along with a warm andwelcoming living room, dining area, kitchen, and bathroom-ideal for everyday living and hostingfamily or friends. The lower level expands the living space with a kitchenette, a largerecreation or lounge area, an additional bathroom, and an extra bedroom, offering flexibilityfor guests, extended family, or personalized uses such as a hobby space or private retreat.Outdoors, the expansive backyard provides ample opportunity for relaxation, gardening, orfuture possibilities. Conveniently located close to shopping, dining, recreational amenities,and more, this property combines space, versatility, and accessibility (id:60365)
102 Erika Crescent
Hamilton, Ontario
Welcome to 102 Erika Crescent. Lovely two story detached home in desirable mountain area with 4 bedrooms, three and a half baths. Main floor offers living room, dining room, family room, kitchen laundry, and powder room. Second floor offers 4 good sized bedrooms, hardwood floor. granite counter top, many pot lights, Super clean, freshly painted. Concreate patio in the backyard. (id:60365)
60 Concord Drive
Thorold, Ontario
Beautiful detached home in Empire Calderwood featuring spacious, bright and functional living space. This 4-bedroom, 2.5-bath property offers a park-facing view, no sidewalk, and a single-wide driveway with garage.Step inside through the double-door entry to a spacious foyer with mirrored closet, leading to a stunning open-concept kitchen, living, and dining area. The main level boasts 9 ft ceilings, hardwood floors, and a huge great room with walk-out to the backyard. The kitchen features a breakfast area, brand new stainless steel appliances, and solid oak stairs leading to the second floor. Upstairs youll find bedroom-level laundry, a large primary suite with a 5-piece ensuite and walk-in closet, plus three more generously sized bedrooms and an additional full bathroom. Located close to schools, grocery stores, transit, and Hwy 406, this home is ideal for first-time buyers, families, or investors. Built by Empire Communities with a durable brick and stone exterior. Older Pictures (Recent upgrades include a finished driveway, all new stainless steel appliances, and a second-floor washer and dryer. Vacant (id:60365)
154 Covington Crescent
Kitchener, Ontario
Welcome to 154 Covington Crescent. Quietly located on a corner lot in the Forest Hill neighbourhood of Kitchener. This beautifully maintained home offers over 2,000 SF of living space with modern updates throughout. Greeted by the warm and inviting living room with a gas fireplace- great for entertaining. Leading you into a flex/bonus room for an additional family room, den or home office. The stunning kitchen features Quartz counters and backsplash, beautiful walnut cabinetry with SS appliances overlooking the dining area with glass sliding doors to the rear yard. Heading to the upper level you will find upgraded stairs and railings, a spacious primary bedroom featuring large double closets, three additional generously sized bedrooms with an updated five piece bathroom- perfect for your family's comfort. The partially finished lower level features a recreation room for more living space, a rough-in for a bathroom, utility room with laundry facility and lots of storage space. A newer oversized deck in the backyard for all your hosting needs and/or outdoor dining experience. The fully fenced spacious yard offers plenty of space to add a playground or pool in the future. Notable features include: roof (2019), driveway (2022), deck(2022) and eavestrough (2022), bathroom & kitchen (2025). Conveniently close to schools, parks, public transit, shopping and amenities. Don't miss your opportunity to live at 154 Covington Crescent, completely move-in ready for any growing family. (id:60365)
31 - 51 Paulander Drive
Kitchener, Ontario
Welcome to your home! First-time home buyers, downsizers and investors. This charming affordable full multi level townhouse condo is nestled in a quiet family friendly complex. It boasts 3 good sizes bedrooms on the upper level complete with a 4-pc bath. The main level includes door to garage for convenient access to the home. Living room/dining room has good sized windows offering a bright space for entertaining. The basement is partially finished and can be used as a flexible space for a family room/office. Sliding doors allows access to a private fully fenced backyard with a deck. A single-car garage, private driveway, landscaped front and back and ample visitor parking add practicality to this well-rounded home backing onto the park. Within walking distance to shopping, schools, public transportation, a community center, and a walk-in clinic - convenience blends effortlessly with comfort. Downtown Kitchener and the universities are also just a short drive away. (id:60365)
Unit - B - 154 Montgomery Road
Kitchener, Ontario
Beautiful Main-level 2-bedroom unit in a bungalow loft, perfectly located just 1 minute to the highway, 8 minutes to Downtown Kitchener, and 10 minutes to Manulife and Google. Enjoy serene park views, a bright and spacious living room with room for a dedicated work-from-home setup, a cozy bedroom, and convenient in-suite laundry. This well-maintained unit features a separate entrance, 2 parking spot, and access to a fenced backyard. Separate Laundry. Tons of natural light throughout. Truly hassle-free living with lawn maintenance and snow removal professionally handled by a property management company. Smoking prohibited. $75 / Month extra lawn mowing and snow removal. Utility Extra - heat, hydro and water. (id:60365)
5292 Harris Boatworks Road
Hamilton Township, Ontario
Discover this charming turn-key bungalow just a short walk from the beautiful shores of Rice Lake, perfectly situated on a quiet and peaceful side road. This inviting home offers 3 bedrooms and 1 bathroom, with a bright open-concept layout that's ideal for everyday living and entertaining. The gourmet kitchen is a true highlight, featuring a large center island, modern stainless-steel appliances, and plenty of workspace for cooking and gathering. Outside, the property is surrounded by mature trees, offering excellent privacy and a spacious yard with endless potential-perfect for family activities, gardening, or simply relaxing in nature. Enjoy the convenience of being centrally located: just 20 minutes to the 407 or Peterborough, and only 10 minutes to Cobourg or Port Hope. This bungalow is the one you've been waiting for. (id:60365)
217 - 35 Southshore Crescent
Hamilton, Ontario
Wake up to waterfront living at 35 Southshore Crescent. This rare 650 sq. ft. floor plan offers a full kitchen with a large island, generous living and dining space, and a bright, sun-filled primary bedroom. Thoughtfully designed with a separate laundry closet and a 4-piece bathroom, this condo delivers exceptional functionality and comfort. Set in a well-maintained, quiet building, it's an excellent opportunity for those seeking a peaceful lifestyle with outstanding value. Ideal for first-time buyers, downsizers, or anyone looking to upsize into a more spacious layout. Occupancy is flexible to your needs, the landlord is dedicated to providing a well maintained unit to their tenant. Simply turn the key and move in! (id:60365)
201 Dundas Street
Woodstock, Ontario
"Prime commercial opportunity" Presenting a standout commercial canvas at 201 Dundas Street in Woodstock. This C-4 zoned property sits at a dynamic crossroads, offering the rare combination of central core location and seamless highway connectivity. Zoning opens the door to impactful ventures like fuel services, automotive dealerships, hospitality, or restaurants. The property is turn-key ready, with environmental due diligence (Phase 1 & 2) finalized and old infrastructure safely removed. Positioned amidst a steady stream of local and through traffic, and surrounded by national traffic-drivers, this is a pivotal opportunity to establish a prominent business in Woodstock's central corridor. (id:60365)

