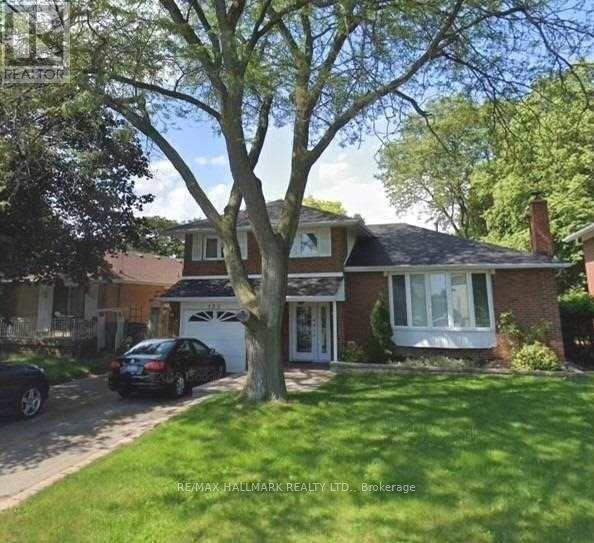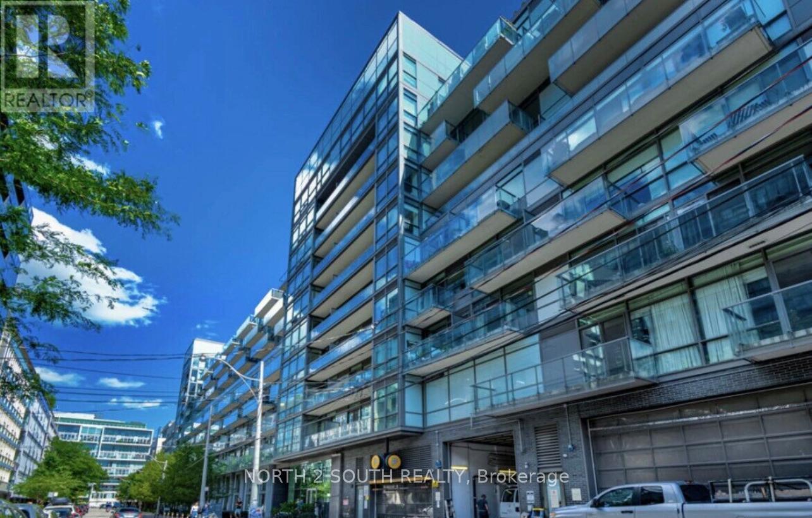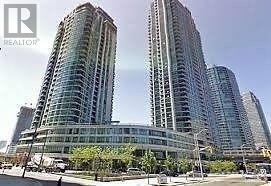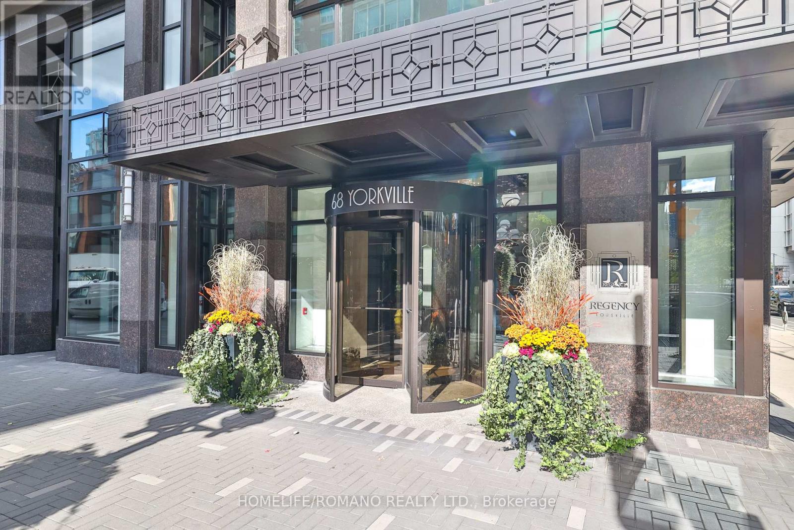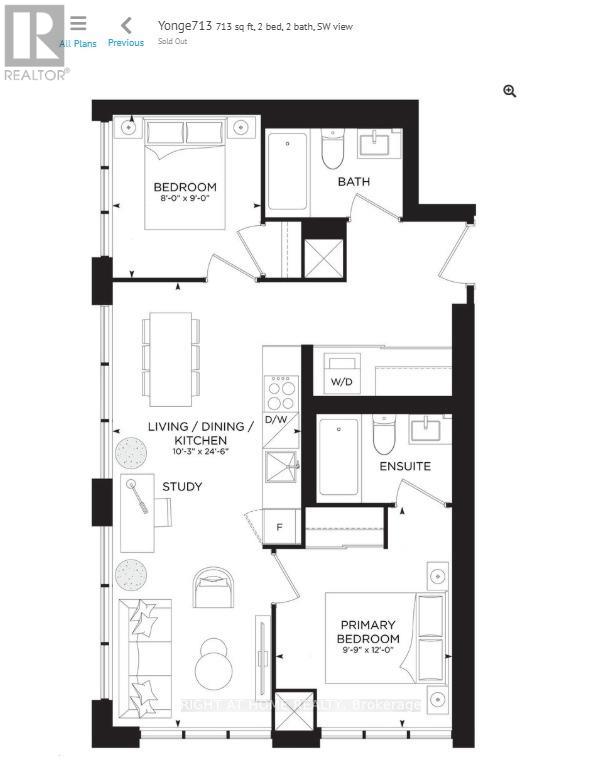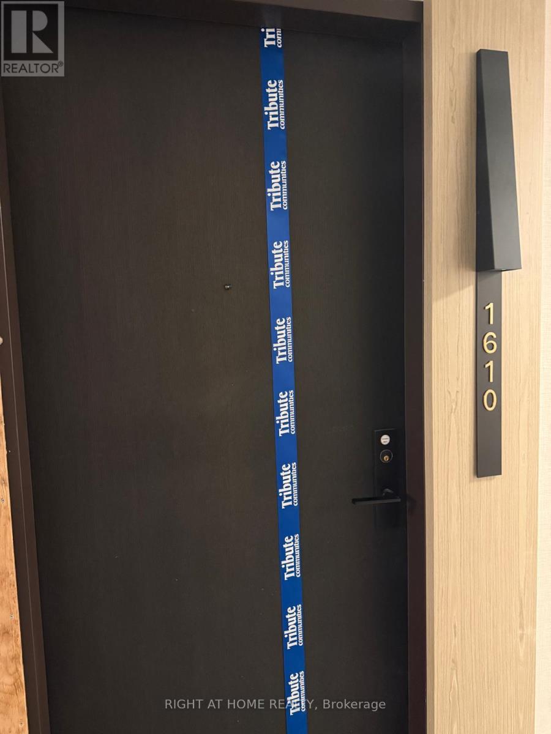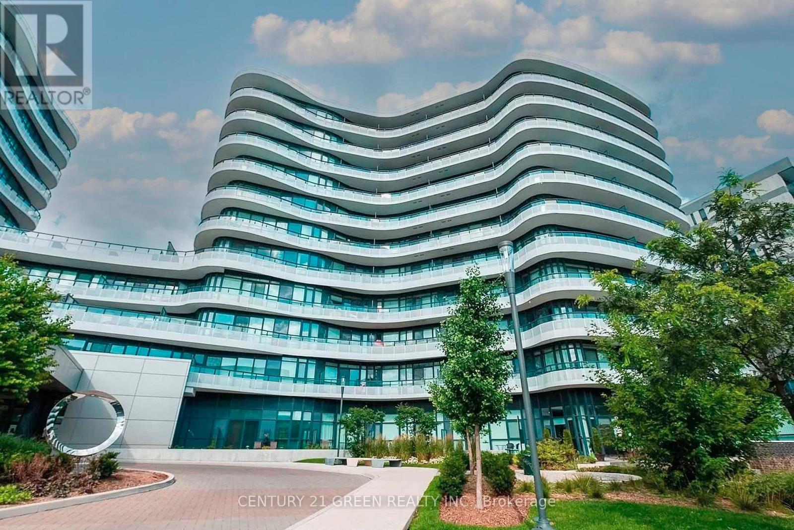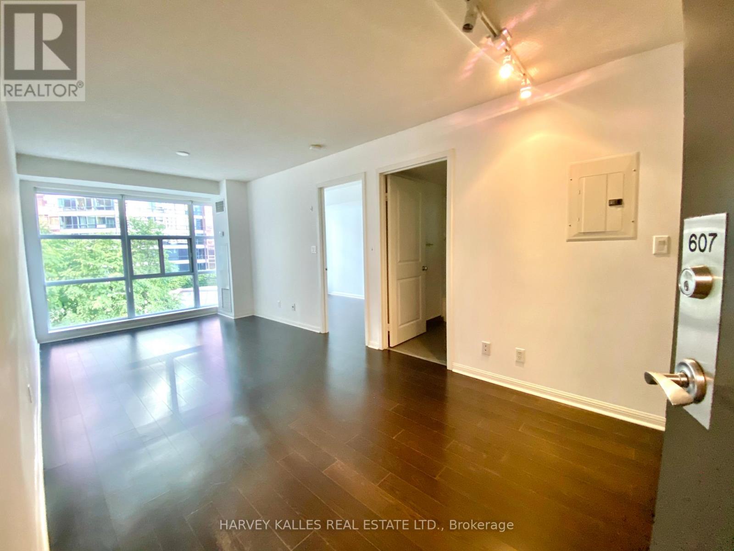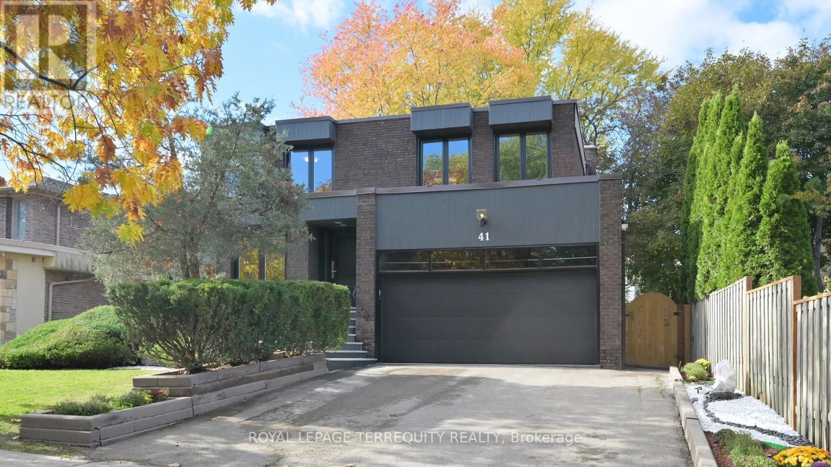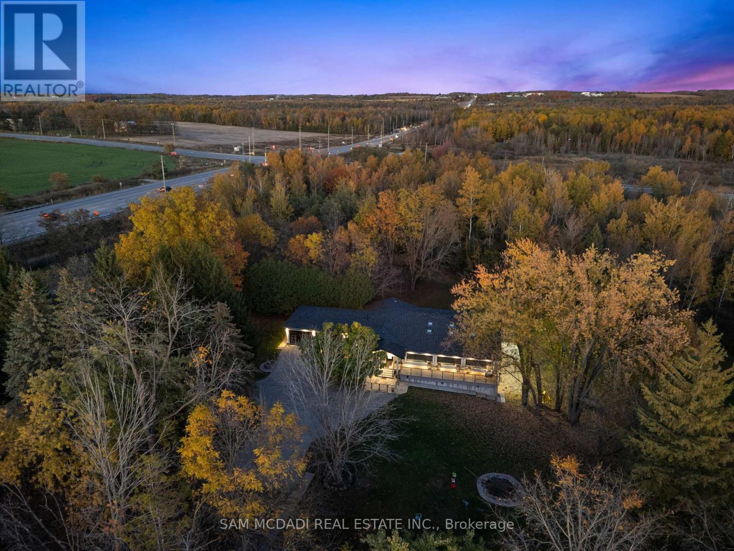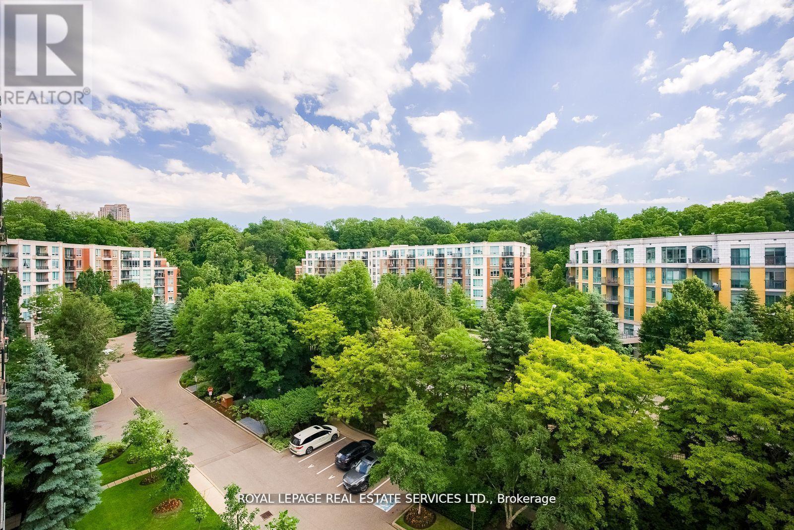2604 - 11 Wellesley Street W
Toronto, Ontario
Excellent Location! W Unblocked South View Of Panoramic City And Lake View. Bright South view Suite! Amazing 9 Smooth Ceilings, Open-concept 1 bedroom+1den Condo with 579 sqft of Living Space. The modern kitchen has built-in appliances, and floor-to-ceiling windows provide abundant natural light. Sunny South Exposure With View Of Downtown Core & Lake& CN Tower. Walking Distance To Queen's Park, Government Offices, Bars, Financial District, Enjoy the Convenience of Being Steps To Wellesley Subway. University Of Toronto & University Of Ryerson, Parks, Yorkville Shopping, Hospitals, 24Hrs Supermarket, Restaurants & Etc. Extensive Facilities**Indoor Pool, Hot Tub, Party Room & Lounge* Wet/Dry Sauna*Spa*Outdoor Patio*Gym*Yoga Studio* Party Room with Kitchen, Grand Terrace with BBQs, * Concierge**Perfect For Student Or Young Professional. First Class Amenities! Tesla's/Ev Charge and Pets Friendly. Public Parking. (id:60365)
122 Wyndcliff Crescent
Toronto, Ontario
Look No Further! Stunning sidesplit home for rent in the highly sought-after Victoria Village. The open-concept main floor boasts gleaming hardwood floors throughout the living, dining, and kitchen areas, creating a bright and inviting space for family and entertaining. Featuring 4 spacious bedrooms filled with natural light, this home offers plenty of room for everyone. The cozy finished basement includes a fireplace and walk-out to the backyard, perfect for relaxing or hosting gatherings. Enjoy a huge, private backyard, ideal for summer BBQs, outdoor play, and entertaining. Conveniently located close to schools, parks, shops, and transit, this home combines style, comfort, and practicality - a must-see! (id:60365)
524 - 55 Stewart Street
Toronto, Ontario
Fully furnished, open concept living, soft loft style condo. Modern furnishings, full-sized appliances, queen bed, and plenty of storage. Perfect For A young professional or a work week pied-a-terre. 24 hour Concierge, world class amenities, and sought after rooftop pool & lounge. Enjoy all the 1Hotel has to offer w/ access to amenities & hotel services. (id:60365)
4512 - 33 Bay Street
Toronto, Ontario
Incredible South West Exposure With Downtown And Lake Views + Fantastic Sunsets. Two Bedrooms Plus Spacious Den, High Floor. Laminate Floors Throughout, One Parking & One Locker, Bright Open Concept Unit, High Ceilings, Split Bedroom Layout Walk To The Path. Finest Shops, Restaurants Harbour Front + Sports Arenas. Available 1st Dec. Tenanted, Please 24Hrs Notice. (id:60365)
401 - 68 Yorkville Avenue
Toronto, Ontario
Introducing Residence 401 at The Regency - a distinguished address in the heart of Toronto's celebrated Yorkville neighbourhood. Perfectly situated just steps from the iconic Four Seasons,this refined residence offers a front-row seat to the city's most coveted lifestyle, surrounded by luxury retail, acclaimed dining, intimate cafes and cultural landmarks including the ROM.This generous corner suite blends the elegance of a classic home with the ease of condominium living. Unit offers 2 bedrooms + Office/Den, 10' ceilings and wrap around balcony overlooking tree-lined Yorkville Avenue. The primary bedroom offers a peaceful retreat with a spacious layout and spa-like ensuite. Includes Two side-by-side parking spots and two oversized lockers,overseen by an outstanding on-site management team that fosters a safe, secure, and tranquil living environment. Residents enjoy hotel-style amenities, including valet parking and a personalized concierge service for a truly elevated lifestyle. (id:60365)
1716 - 8 Wellesley Street W
Toronto, Ontario
Walk Score of 100** Biker & Rider's Paradise (95 Score)**Pet Friendly limited on size and type**High-Speed Internet **A Stunning Brand-New 2-Bedroom Corner Suite in the Heart of Downtown Toronto! Be the first to live in this sophisticated, light-filled 2-bedroom, 2-bathroom condo featuring a thoughtfully designed open-concept layout with floor-to-ceiling windows and premium modern finishes throughout. This corner unit offers breathtaking unobstructed views of the city skyline from the 17th floor, creating the ultimate urban living experience. The sleek designer kitchen is equipped with integrated appliances, custom white cabinetry with Gold accents perfect for entertaining or everyday living. The primary bedroom features a spa-inspired ensuite, while an additional bedrooms offer flexible space for family, guests, or a home office. Building Amenities Include:24-Hour Concierge & Security, State-of-the-Art Fitness Centre Rooftop Terrace with BBQ & Lounge Areas, Elegant Co-Working Spaces & Meeting Rooms Guest Suites for Visitors Yoga Studio, Pet Wash Station, Pet Terrace & More, Situated at Yonge & Wellesley, this prime location offers unmatched convenience. Just steps to Wellesley Subway Station, University of Toronto, Toronto Metropolitan University, hospitals, shops, cafes, restaurants, and all that downtown Toronto has to offer. Perfect for professionals* This is downtown living at its finest**International Students are welcomed**6 Months Rent may be considered** (id:60365)
1610 - 20 Soudan Avenue
Toronto, Ontario
Brand new Y&S Condominiums by award-winning builder Tribute Communities. This beautifully designed one-bedroom suite offers a great floor plan, Drenched in a sunlight, open-concept layout with beautiful finishes and modern sophistication throughout. The gourmet kitchen features built-in premium appliances, and sleek cabinetry perfect for dining or entertaining. The primary bedroom includes a ample closet space and the spa-inspired bathroom has designer finishes quality. In-suite laundry included. Enjoy world-class amenities including a co-working space with meeting room and coffee-bar, well appointed gym and yoga studio and guest suite. Ideally located in the heart of Toronto at Yonge & Eglinton, literally a couple steps from the Subway station, and just minutes to an array of shops, cafes, and restaurants. (id:60365)
203 - 99 The Donway Way
Toronto, Ontario
Stylish One-Bedroom Suite at Flaire Condos Shops at Don MillsWelcome to Flaire Condos, where modern living meets unbeatable convenience in the heart of the Shops at Don Mills. This beautifully maintained, vacant and freshly painted one-bedroom suite offers open-concept living with soaring 10-foot ceilings, wide-plank flooring, and floor-to-ceiling 8' sliding doors that lead to a spacious balcony on the quiet side of the building.The designer kitchen features granite countertops, a sleek modern backsplash, upscale built-in appliances, and ample cabinetryideal for both daily use and entertaining. The spacious living area, bright and inviting, offers comfort and functionality. Includes in-suite laundry, one parking space, and one storage locker.Residents enjoy a full suite of amenities: fitness centre, rooftop terrace with BBQs and lounge seating, theatre room, party room, pet spa, concierge & security, and generous visitor parking. Low maintenance fees and property taxes offer outstanding value.Live steps from restaurants, cafés, grocery stores, LCBO, banks, Shoppers Drug Mart, Don Mills Library, parks, and more. Transit is right at your doorstep, with quick access to subway, DVP/404, 401, and downtown Toronto.An exceptional opportunity for first-time buyers, young professionals, or investors just move in and enjoy. (id:60365)
607 - 11 St Joseph Street
Toronto, Ontario
Bright And Spacious One Bedroom Suite In Boutique Building In Prime Location Right Off Of Yonge St. Close To Ttc Subway, Retail, Eataly & Manulife Centre, Restaurants At Your Doorstep. Bedroom W/ Window & Proper Door, Thoughtful Open Concept Layout W/ Storage, Ensuite Laundry, Stainless Steel Appliances & Pretty View Overlooking Courtyard. Rooftop Deck W Bbqs, Gym W/ Weights & Cardio, 24 Hour Concierge & Visitor Parking! (id:60365)
41 Beardmore Crescent
Toronto, Ontario
Coveted Bayview-Woods Community, Spacious Executive Home built by the renowned builder - Mel Leiderman. Over 3.781 sq. ft. spacious 4+2 bedroom, 3.5 bath in a quiet Neighbourhood. Recently renovated with lots of fine details including upgraded front door, natural stone front steps with new railing, designer two-tone kitchen, expensive B/I appliances, imported porcelain tiles and walkout to patio and spacious garden with mature trees. Generous room sizes plus new hardwood floors. The lower level includes a recreation room with dry bar, a nanny quarter with 3pc bath, an additional 6 bedroom/play room and a walk-in cedar closet for your precious garments. Walking distance to top-ranked schools (A.Y. Jackson & Zion Heights), Ravines & trails, parks, plazas, supermarkets, library, community centre. Just minutes to TTC, ravines, trails, Old Cummer GO Station, Hwy 404, and more! (id:60365)
2993 Innisfil Beach Road
Innisfil, Ontario
Welcome to 2993 Innisfil Beach Road, a private luxury estate nestled on 19.17 acres of Muskoka-like landscape in the heart of Innisfil. Designed for those seeking tranquility and sophistication, this newly built bungalow offers over 4,600 sqft. of refined living space combining modern design with natural beauty. A long private drive leads to an elegant residence surrounded by mature trees and manicured grounds. Inside, an open-concept main floor features Italian porcelain flooring and expansive windows framing breathtaking views. The chef-inspired kitchen boasts quartz countertops, an oversized island, LG stainless steel appliances, and custom soft-close cabinetry, flowing seamlessly into a spacious living room with a stone-surround electric fireplace. The primary suite is a serene retreat with multiple closets, including a walk-in with built-ins, and a luxurious five-piece ensuite featuring marble shower floors, a freestanding tub, and double vanity. A second bedroom and elegant 3-piece bath complete this level. The lower level is designed for entertaining, featuring a second kitchen and dining area with 17-ft ceilings, floor-to-ceiling windows, and a walkout to the backyard. A home theatre, two additional bedrooms, and a modern bath make this level perfect for guests or extended family. At the heart of the home is an extraordinary indoor saltwater pool and jacuzzi, complemented by skylights, a red cedar sauna with music and Wi-Fi, and smart controls for lighting and water features. Outdoors, enjoy private walking trails, a spring-fed creek, fire pit, and paved pathways throughout the property. Additional highlights include a 3-car garage, 800+ sqft. insulated barn, Russound built-in sound system, new roof, windows, furnace, and A/C, high-speed internet (1,000 GB), and city approval for three additional homes. 2993 Innisfil Beach Road is truly where modern luxury meets peaceful country living. (id:60365)
811 - 18 William Carson Crescent
Toronto, Ontario
Welcome to this spacious, bright 2+1 bedroom, 2 bathroom condo which is recently renovated,beautifully maintained and located on a quiet cul-de-sac in the prestigious St. Andrewsneighborhood. Offering 1,245 sq. ft. of functional living space with 9-ft ceilings and a smartsplit-bedroom layout, the east-facing unit is filled with natural light throughout theopen-concept living and dining area, which walks out to a large balcony framed byfloor-to-ceiling windows overlooking a beautifully landscaped courtyard and treetops-enjoyingpanoramic views and a peaceful natural retreat. The kitchen features granite countertop, amplecabinetry, and an extended counter that flows into the dining area, creating an island-styledesign with pendant lighting ideal for entertaining or casual meals.Kitchen faucet and lightsare changed.The primary bedroom includes a walk-in closet, additional closet, a 5-pc ensuite,while the second bedroom offers double closets; both are enhanced by large windows with sereneviews of greenery. A versatile den with French doors and a built-in closet functions perfectlyas a home office or optional 3rd bedroom. Thoughtful updates include a RENOVATED MASTERBATHROOM(SEP2025) with modern wall/floor tiles, mosaic shower floor, new shower glass door, newtoilet, updated faucets, spotlights,and sleek finishes designed to provide a spa-like retreat.Additional upgrades include new door handles, faucets, lights, chandelier, and kitchenpendants. Building amenities include 24-hr concierge, indoor pool, hot tub, sauna, gym, guestsuites, party rooms, library, games area & visitor parking. Maintenance fees cover allutilities and cable & high-speed internet. Parking & locker are conveniently located near theelevator. Steps to Yonge St., Hwy 401, TTC, GO, golf, shops, dining, parks & trails, and closeto top schools including Owen PS, St. Andrew MS & York Mills CI. Don't miss this opportunity inone of Toronto's most desirable neighborhood! (id:60365)


