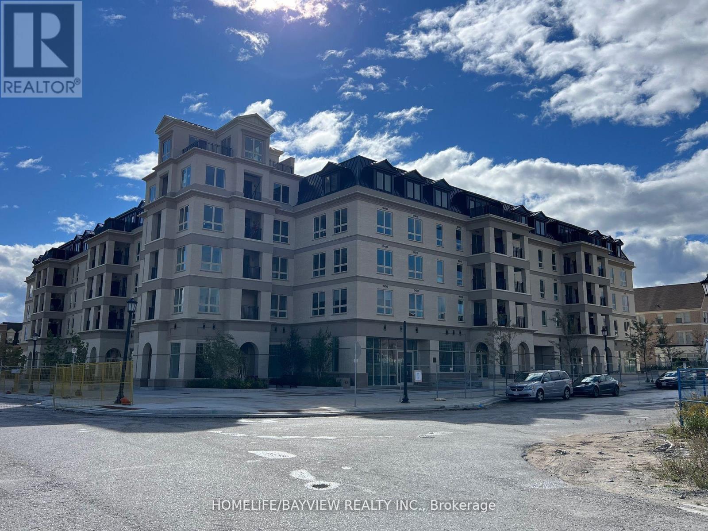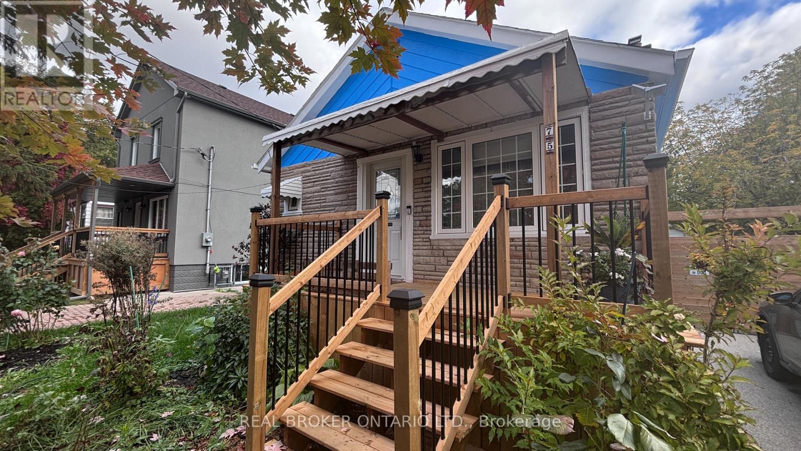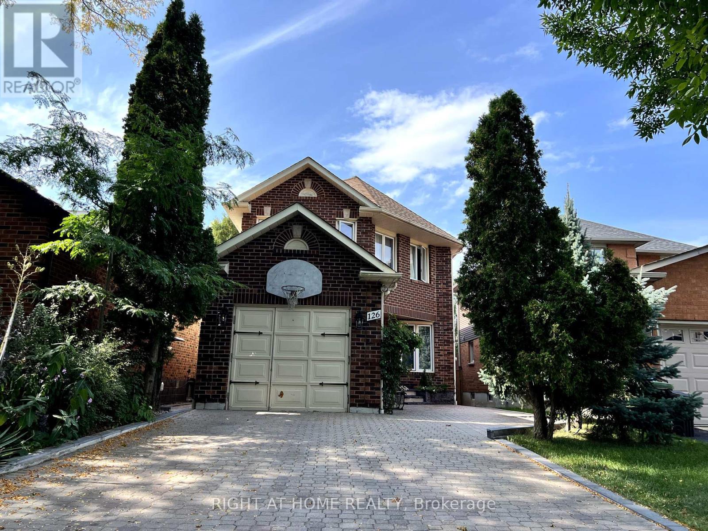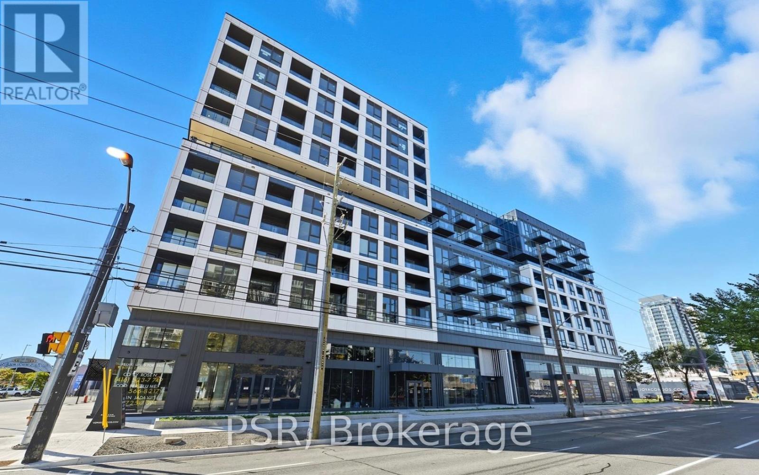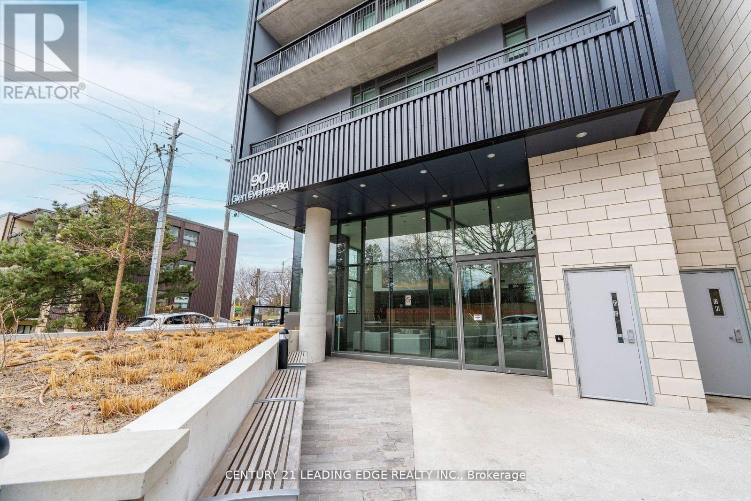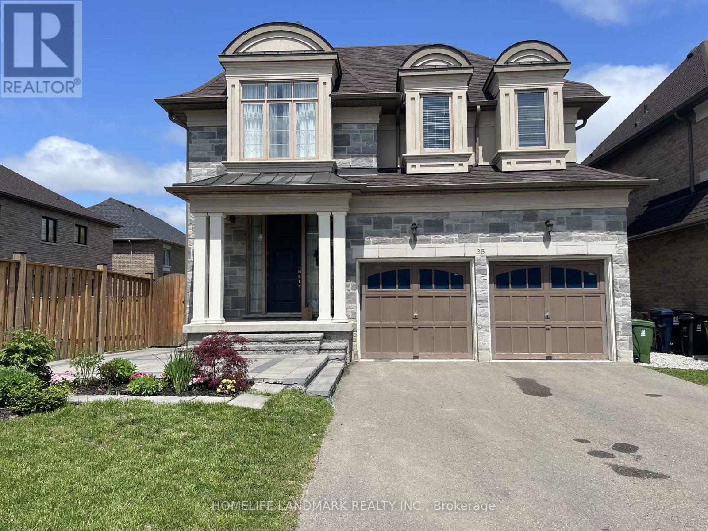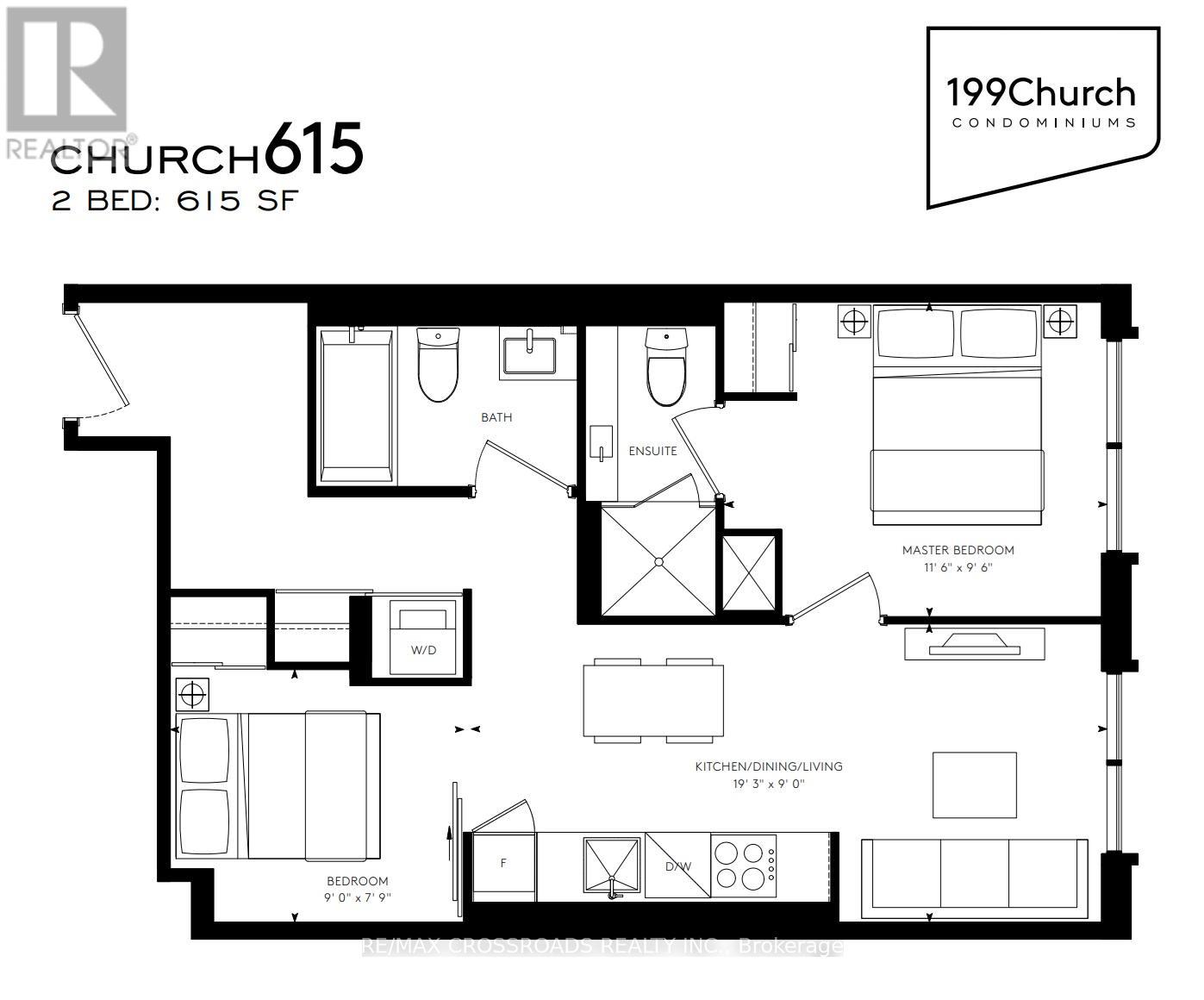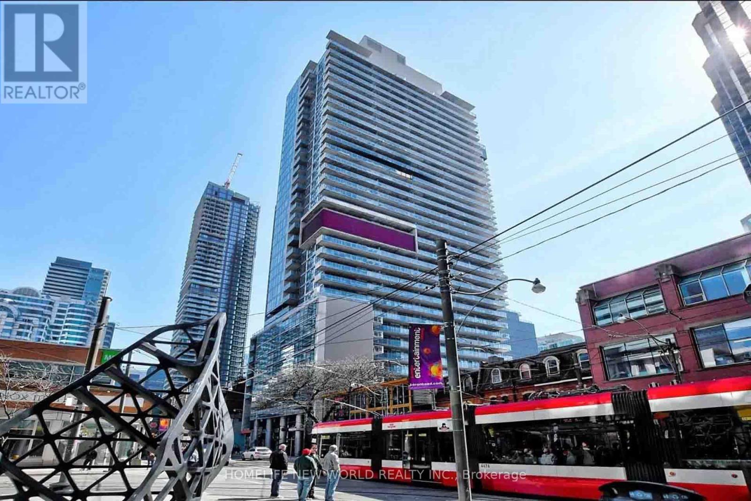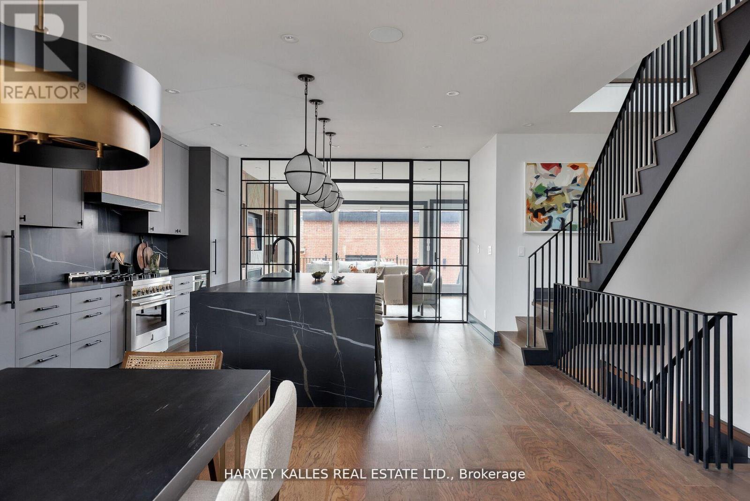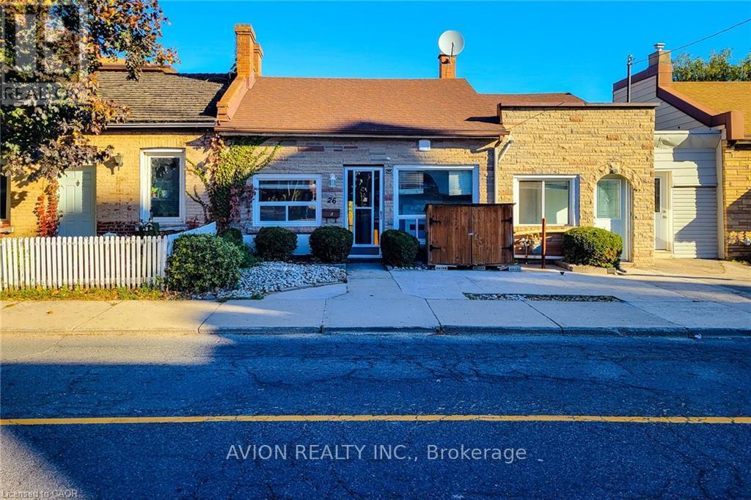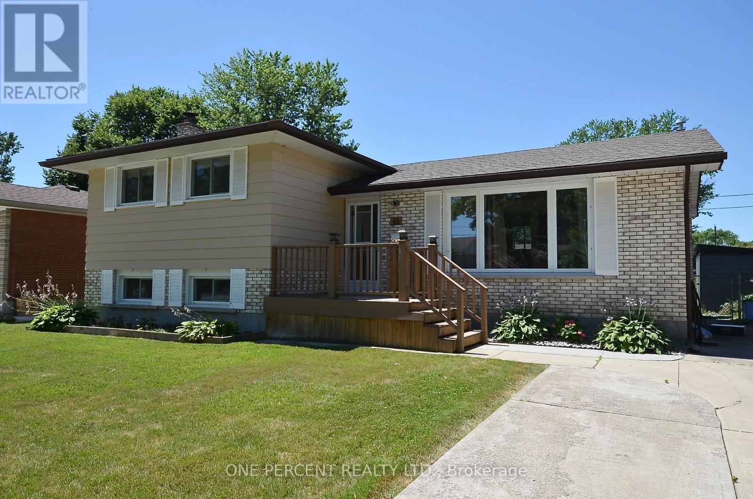Ph31 - 101 Cathedral High Street
Markham, Ontario
Newer executive condo located in the prime Courtyards Of Cathedraltown. Penthouse unit with 2 spacious bedrooms & 2 baths, vinyl floors, smooth ceilings, custom chef's kitchen with quartz counters, 2-tone cabinets, upgraded appliances, & breakfast bar, master retreat with spa ensuite. Includes 1 parking & 1 locker. Sun-filled west views. Do not miss this one. Only triple 'A' tenants to apply with complete credit report, job letter, rental application, first/last deposit, $300 key deposit. (id:60365)
Main - 75 Vanbrugh Avenue
Toronto, Ontario
Prime Cliffside main floor bungalow for lease. 2 bedrooms, 2 bathrooms, hardwood throughout, renovated kitchen, separate dining area. Classic subway tile bathrooms (4-pc & 2-pc), newer windows. Large 40x120 ft lot. Exclusive Backyard access. 12-minute walk to Scarborough GO and steps to TTC bus for quick connections across the city. Walk to Kingston Road shops, cafés, restaurants, and everyday essentials. Close to Danforth, Queen East, and the Beaches for weekend exploring. (id:60365)
(Main) - 126 Sandown Avenue
Toronto, Ontario
Bright 2-Bedroom Main Floor Apartment Steps to Scarborough GO! Welcome to this bright and spacious main-floor apartment in a well-maintained two-storey house, just a 3-minute walk to Scarborough GO Station for easy downtown commutes. Located in a safe, family-friendly, and green neighbourhood, you are within walking distance to grocery shopping at Kingston & Midland and close to Bluffers Park, schools, and restaurants. This unit offers 2 large bedrooms and 1 full bath, a private entrance for added security and privacy, a spacious living/dining area and a modern kitchen with full-size appliances. Enjoy a private deck with direct access to the shared backyard. One parking spot included. Shared laundry is available in a separate room in the house. Walking distance to transit, parks, and all essential amenities. Tenants pay 30% of actual household utilities Non-smoking. No pets preferred. Available immediately. Basement is rented and the second storey is owner occupied. Serious and qualified inquiries only, please. (id:60365)
407 - 1037 The Queensway
Toronto, Ontario
Welcome to Verge Condos, where smart design meets city convenience. Be the first to live in this brand-new 1+1-bedroom plus suite. An ideal space for professionals who want to live, work, and relax in a modern, connected community. This bright unit offers plenty of natural light, soaring ceilings, and a private balcony perfect for entertaining or unwinding after a long day. The open-concept layout includes a versatile den that is ideal for a home office, creative space, or guest area. The designer kitchen features quartz countertops, integrated stainless-steel appliances, and ample storage, making it both stylish and functional. Enjoy modern conveniences like smart thermostats, keyless entry, and integrated 1Valet technology for a seamless living experience. Parking is included for your convenience. Verge Condos offers a full suite of lifestyle amenities: a stunning double-height lobby , concierge, state-of-the-art parcel room, fitness and yoga studios, co-working lounges, a content creation studio, cocktail lounge, party room, and expansive outdoor terraces with BBQs, lounge areas, games zones, and a kids play area. Located in the heart of Etobicoke, Verge puts you steps from transit, with easy access to the Gardiner Expressway, Highway 427, and nearby GO stations. You are minutes from Sherway Gardens, Costco, cafes, restaurants, parks, Humber College, and the waterfront. Unbeatable convenience all in one place. (id:60365)
1003 - 90 Glen Everest Road
Toronto, Ontario
Well maintained spacious 2 story condo unit, you don't want to this one! Upper floor features an open concept kitchen and living/dining area with walkout to a large 227sqft, South facing terrace overlooking the lake. Entertain & enjoy your morning coffee with a breathtaking lake view! Upper/Main floor features the master bedroom with a 3 pc ensuite and separate laundry room. The lower level features 2 bedrooms and a 4pc washroom (The 2nd bedroom has a personal 30sqft north facing balcony). Seller spent $$ on upgrades on this unit (Upgraded laminate flooring and 14x14 ceramic tiles, upgraded kitchen cabinets, track light in kitchen, pot lights in living/dining area. upper cabinets undermount lighting, kitchen island, upgraded bathroom and kitchen fixtures, Backsplash in kitchen, Blinds Steps To Rosetta McClain Gardens, The Beach/Bluffers Park, Lake Ontario/Waterfront, Trails, Birchmount Park & Quick Access To The Main St Go Station To Get Downtown! (id:60365)
35 Queen Magdalene Place
Toronto, Ontario
Recently Renovated Luxury Home In A Prime Location! Welcome to 35 Queen Magdalene Pl - a stunning, newly upgraded residence featuring 9ft ceilings on both main and second floors. This home offers an open-concept layout with a luxury remodeled kitchen, complete with two islands, high-end appliances, and custom bespoke cabinetry throughout. Enjoy hardwood flooring, designer light fixtures, and elegant wallpaper. Upstairs boasts 4 spacious bedrooms and a convenient second-floor laundry room. Located near Seneca, Highways, High school, child care, shopping plaza, parks and more! (id:60365)
2302 - 82 Dalhousie Street
Toronto, Ontario
Live where the city happens. This outstanding 2-bed, 2-bath condo offers a bright, functional layout with floor-to-ceiling windows and a modern integrated kitchen. Just steps from TTC, the Eaton Centre, TMU and U of T. With an unbeatable walk score of 100, your daily errands, social life and transit are all effortlessly within reach. Add to that top-tier amenities - 24-hour concierge, full gym, rooftop terrace and a dedicated co-working lounge - and you've got a rare combination of central convenience and premium building lifestyle. Ideal for first-time buyers, savvy investors or downsizers seeking downtown ease with exceptional value. (id:60365)
2401 - 375 King Street W
Toronto, Ontario
* Bright Unit W/Ultra Wide Layout And 9' Ceilings * Floor To Ceiling Full Width Windows W/Unobstructed West Views * Over 550Sf Incl Huge Balcony * Partial Lake Views * Quartz Countertops * Premium Aaa Location At King & Spadina! * Ttc Streetcar & Tim Hortons, Gym, Restaurants, Shopping, Lcbo, Groceries, Theatre, And More All Within Minutes Walking Distance! * Don't Miss Your Opportunity For This Unique Unit!! (id:60365)
498 Roxton Road
Toronto, Ontario
A Toronto version of a New York Industrial soft loft. A family home w/nearly 4500 sq. ft. of living space on 4 levels. Nearly 3100 above grade. Neighbourhood transforming interior design by Glen Peloso. Detached, bright, wide interior home sits on a 27.98 foot wide lot w/wide open Dining facing East, bathed in daylight from every side extends to a massive custom kitchen w/ oversized kitchen island, separate large b/i Refrigerator and separate Freezer, and bespoke lighting, and plenty of storage. A factory inspired glass wall and double doors separate main area from an opulent family room adorned with a fireplace, built-in shelving, & a wall of glass leading to a massive outdoor deck, a second rear mud room with shelving & seating. The powder room is clad w/custom printed New York streetscape wallpaper. Primary bedroom is perched above all - on the third floor ...and after seeing hundreds of third floor primarie throughout the city, your agent, you and your friends won't forget this one. The 3rd floor landing is a shocker! With East-facing sunroom wrapped in floor to ceiling windows. A coffee station, and wet bar. A chill area that leads to a City Scape East-facing observation deck w/ stunning views in all directions. You may never want to leave this level which continues into your massive Primary through privacy doors. With windows, natural light and views all around, you will love the finishes, built-ins,& fire palce. Your sprawling primary bath - a modern and elegant extension of your retreat. Massive walk-in closet anchored by a centre island with a skylight, shelving for all dressing needs and even some room for Him. Second floor houses a large 2nd bedrm., with own 4 pc ensuite. 2 more large bedrooms w/access to balcony & a full laundry and utility room. Another 4 piece bath. Your lower is around to 1200 sq. ft. massive rec room, a glassed-in wine cellar, large nanny suite and 4 pc bath + cantina. Huge garage for 2.5 cars accessed via laneway. HVACx2 (id:60365)
1 - 26 Barton Street W
Hamilton, Ontario
Discover a bright, stylish, and beautifully updated main-floor unit perfectly suited for working professionals, small families, students, or newcomers to Canada. Enjoy the best of Hamilton's lakeside living-where convenience meets comfort. Nestled in a peaceful and scenic community, this home is just a short stroll to the GO Train station and bus terminal, making your daily commute effortless. With highways only 5 minutes away, driving to Toronto or Hamilton International Airport is a breeze. Renovated with City-approved building permits (Oct 2025), the unit offers a warm and inviting atmosphere. Enjoy a lovely garden outside your front door and a charming backyard vineyard-a rare perk for nature lovers! Inside, you'll find a spacious, sun-filled layout that gives you room to relax and live comfortably. The unit can be rented as a complete 2-bedroom home or by room for flexible options. (id:60365)
43 Loyalist Drive
Welland, Ontario
Welcome to this charming sidesplit home nestled in one of Welland's most desirable neighbourhoods. Boasting three spacious bedrooms, this residence offers comfort and functionality for the growing family. The bright and inviting livng spaces are complemented by a fully finished rec room in the basement, perfect for entertaining or creating a cozy family retreat. With two well-appointed bathrooms, this home ensures convenience for all. The exterior features excellent curb appeal, with mature landscaping and a welcoming environment. Situated in a peaceful area, you'll enjoy proximity to local amenities, parks , and schools, making it an ideal location for familes . Don't miss the opportunity to make this well-maintained property your new home in the heart of Welland! (id:60365)
2 - 26 Barton Street W
Hamilton, Ontario
Discover a bright, stylish, and beautifully updated main-floor unit perfectly suited for working professionals, small families, students, or newcomers to Canada. Enjoy the best of Hamilton's lakeside living-where convenience meets comfort. Nestled in a peaceful and scenic community, this home is just a short stroll to the GO Train station and bus terminal, making your daily commute effortless. With highways only 5 minutes away, driving to Toronto or Hamilton International Airport is a breeze. Renovated with City-approved building permits (Oct 2025), the unit offers a warm and inviting atmosphere. Enjoy a lovely garden outside your front door and a charming backyard vineyard-a rare perk for nature lovers! Inside, you'll find a spacious, sun-filled layout that gives you room to relax and live comfortably. The unit can be rented as a complete 2-bedroom home, or by room for flexible options. (id:60365)

