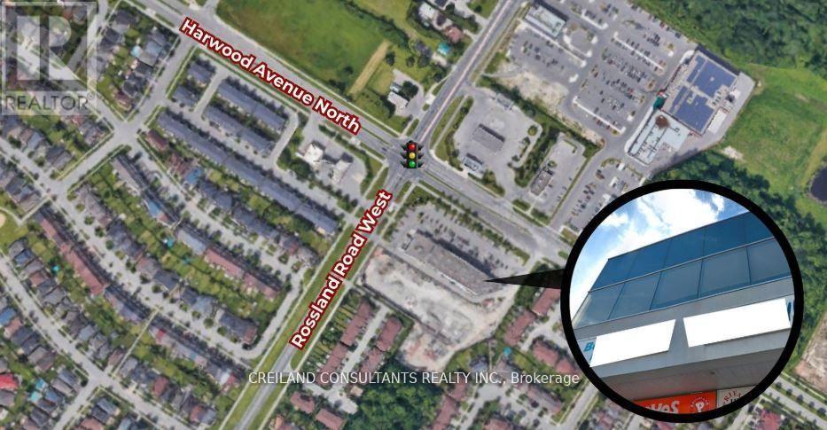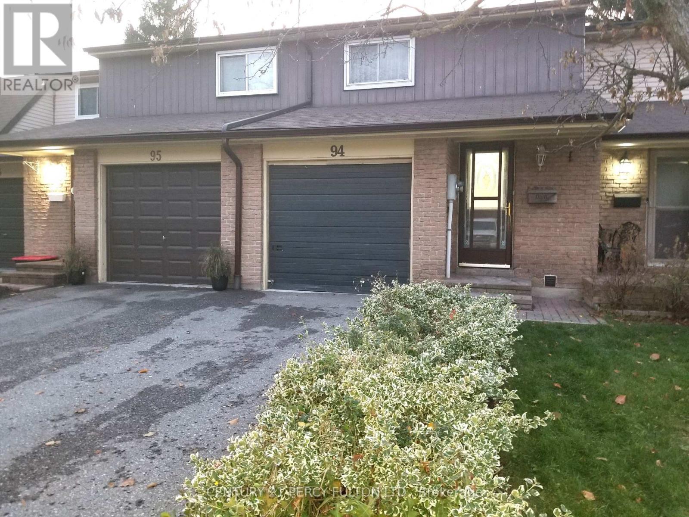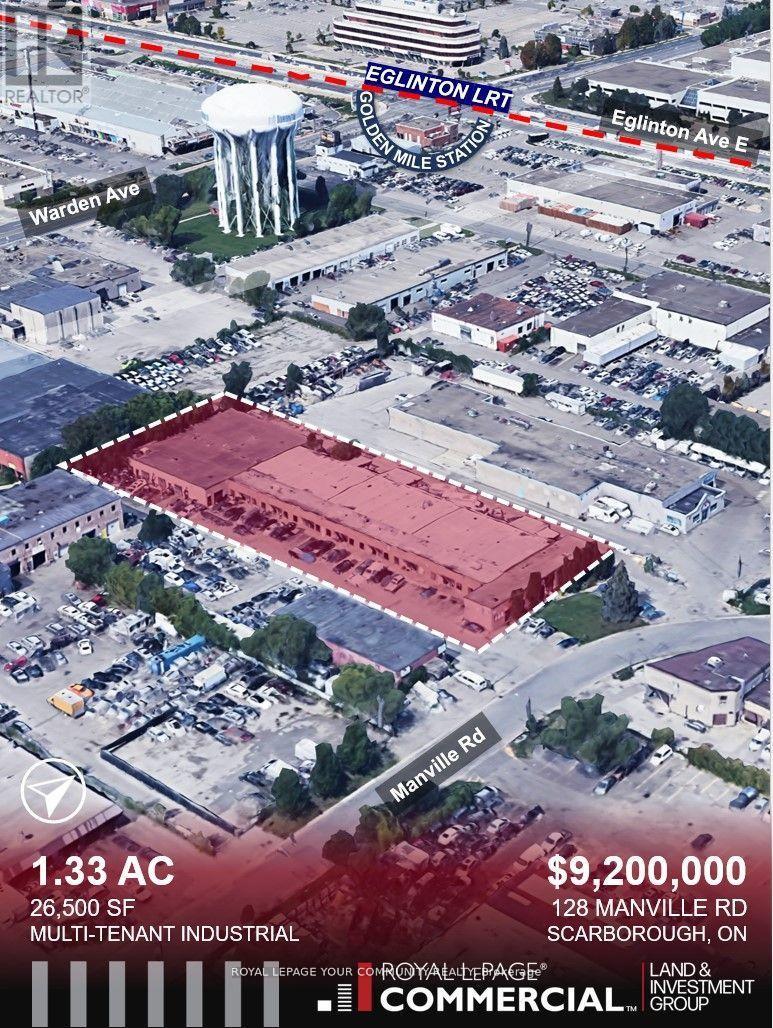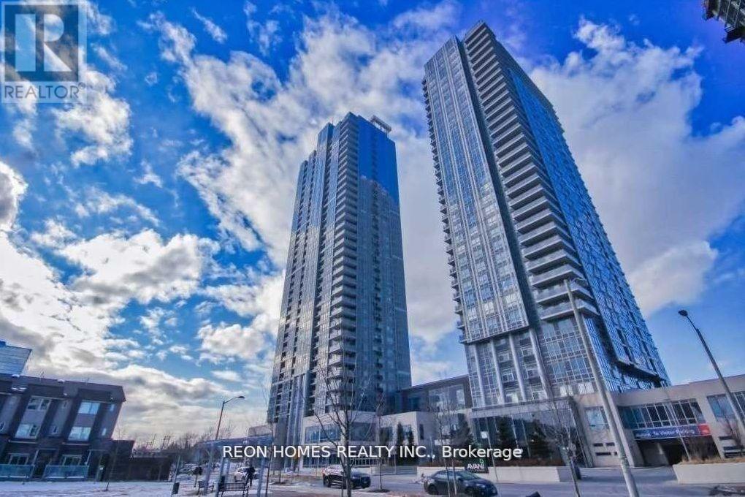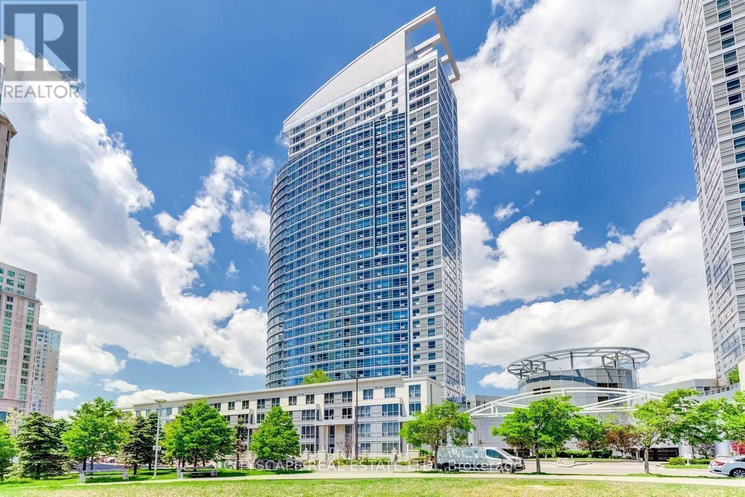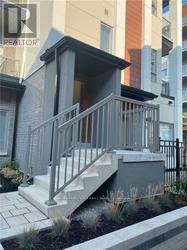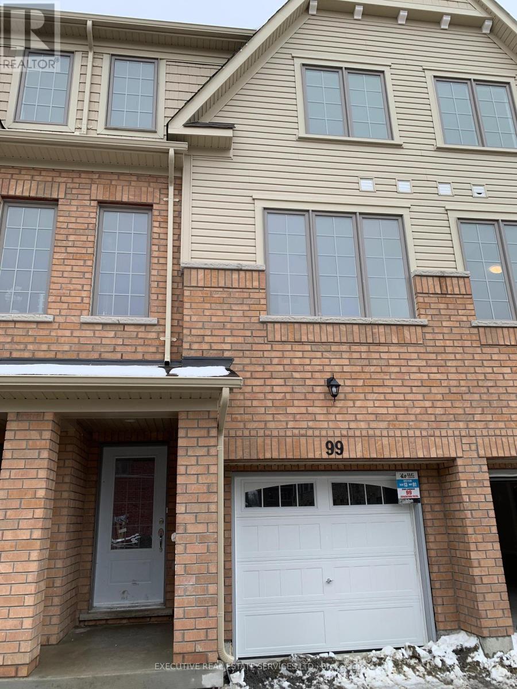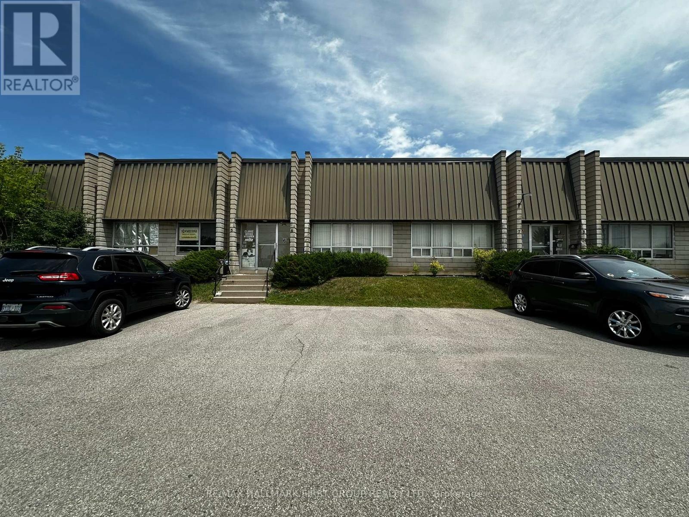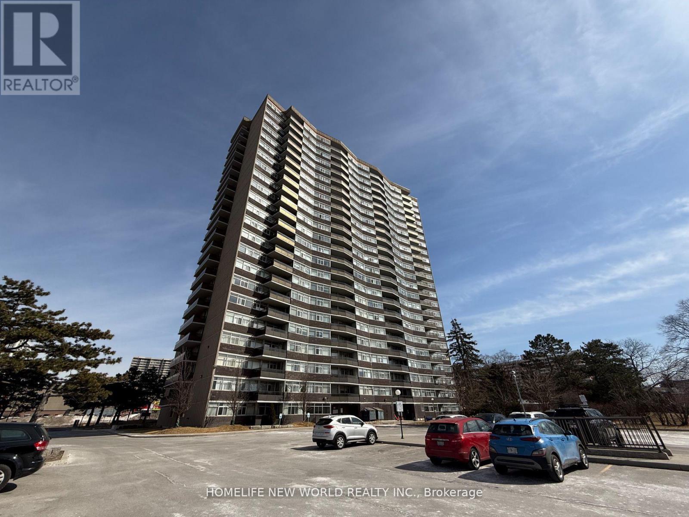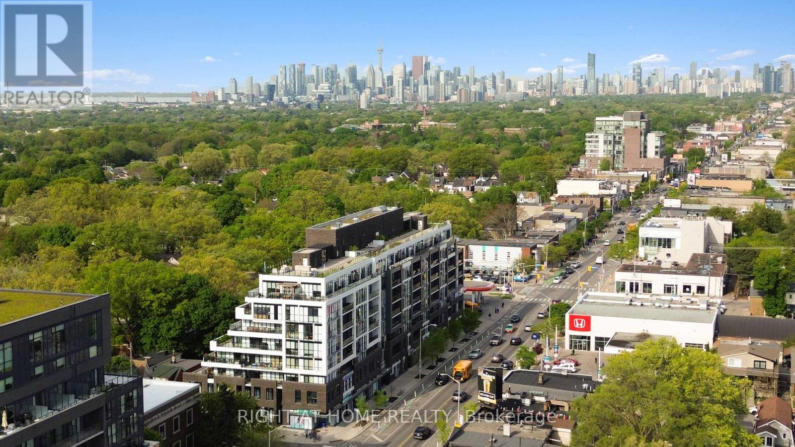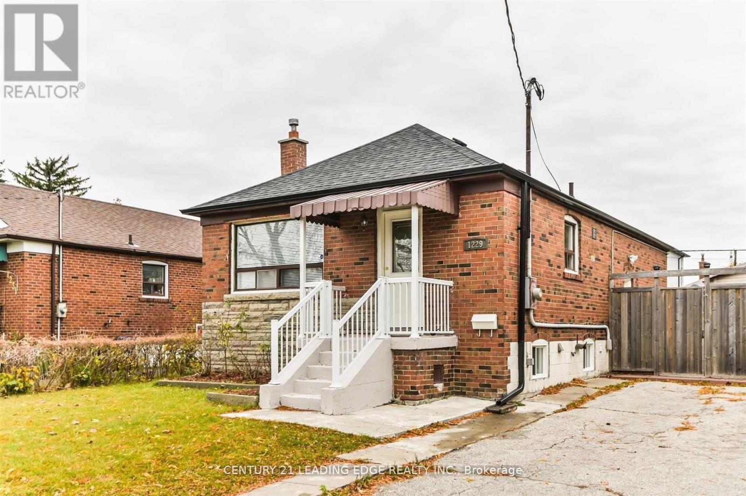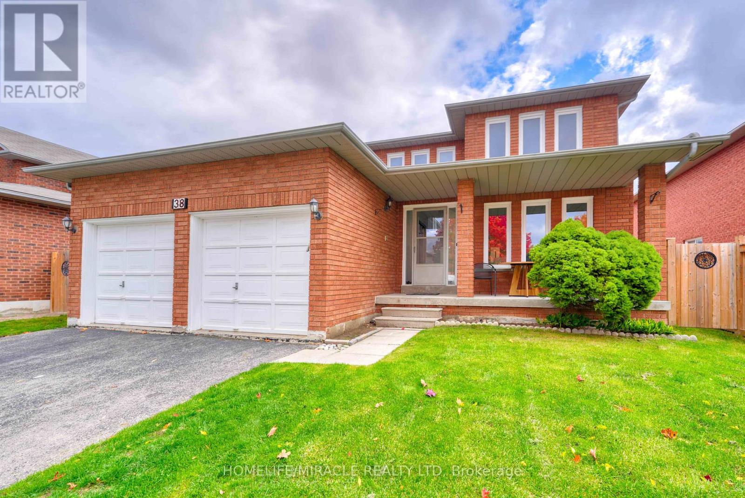210 - 1 Rossland Road W
Ajax, Ontario
Utilities Included In The Additional Rent. Subject Property Is Located At A High Traffic Intersection - Harwood And Rossland Road. Steps Away From 2 Ajax High Schools. Highway #401 Interchange Just Minutes Away. Ample Parking With Building And Pylon Signage Available. Includes Large Windows With A Lot Of Natural Light. Satisfactory Credit Check To The Landlord Required (id:60365)
94 - 923 Burns Street W
Whitby, Ontario
Welcome to this beautifully maintained 2 story townhome featuring a bright and spacious layout! The living & dining rooms with open concept, a walkout to the yard, filling the space with abundant natural light. The updated kitchen showcases quartz countertops, new big white tiles from Entrance to the kitchen, stainless steel appliances (2025), and sleek white cabinetry. Enjoy newer laminate flooring throughout the home. All 3 new Toilet, Main floor with 2 pc powder room. The upper level offers a generous primary bedroom with w/i closets and a 4-piece. The finished basement provides additional living space for family entertainment and with 3 pc standing shower washroom. Conveniently located just minutes from grocery stores, schools, restaurants, shopping, 401, Whitby GO and more.******AI Virtual Pic** (id:60365)
128 Manville Road
Toronto, Ontario
Prime Functional Multi Tenant Industrial Investment in the Prime Golden Mile Regeneration Area in a prime industrial node near Warden/Eglinton Ave E, surrounded by service industrial and flex uses within 300 meter walking distance to Golden Mile Station on Eglinton/Warden with rent significantly below market with 10 D/I Door and 5 T/L Door(rare ratio for mid-size buildings), a good mix of tenant rooster with extremely low TMI cost, zoned E1 Functional bays with flexible uses serving Scarboroughs established trade area. (id:60365)
2116 - 275 Village Green Square
Toronto, Ontario
Luxury Avani Condo By Tridel, Located In The Center Of Scarborough. Excellent Layout 2 Bedroom+ Rare Large Den With Two Washrooms. Great Design With South, West & East Exposure. Open Concept Kitchen With Granite Countertop And Backsplash. Sun-Filled Living Room And Master Bedroom. Master Bedroom With 4 Pc Ensuite. Wrap Around Balcony Quick Access To Hwy 401, Ttc &Go Train. Close To Agincourt Mall, Places Of Worship, Plaza & Restaurants. (id:60365)
3505 - 36 Lee Centre Drive
Toronto, Ontario
Stunning, Modern & Cozy Condo Unit That Is In A Prime Scarborough Location. Great Finishes From Quartz Countertops, Pot Lights, Laminate Flooring, To Open Concept Layout. Close To Stc, Ttc, Subway, Restaurants, Fast Food, Ymca, 401 & So Much More! (id:60365)
15 - 40 Orchid Place
Toronto, Ontario
Higher Demand Neighboour At Markham And 401. All Amenities Around The Corner. 3 Bedrooms, 3 Full Washroom. 401, Shopping Center, Stc, Centennial College, Community Center. (id:60365)
99 Danzatore Path
Oshawa, Ontario
Welcome To Absolutely Stunning 5 Bedroom Home In The Desirable Windfields Master Planned Community In Family-Friendly Neighborhood. Lots Of Natural Light! Features An Open Concept Kitchen With Living And Dining/Breakfast Combination. **9 Ft Ceiling On Main Floor , Natural Oak Stairs, Laminate Flooring In Rec Room, Family Room Kitchen And Breakfast **. Modern Kitchen With Beautiful Cabinets & Quartz Countertops. Centre Island With Breakfast Bar. Rec Room With Walk/Out To Patio. Conveniently Located Close To Ontario Tech University, Durham College, Parks, Schools, School Bus Routes, Shopping Centers, 401, 407, Costco, Go Service And Restaurants. (id:60365)
9 - 55 Mills Road
Ajax, Ontario
Very Clean And Functional 1,600 Sf Industrial Unit. Truck Level Shipping. 20% Office. Minutes To Highway 401 Via Westney Road Or Salem. (id:60365)
1901 - 3151 Bridletowne Circle
Toronto, Ontario
Excellent Location! Famous Tridel-built Condo! Highly Desirable & Safe Neighborhood! Well Maintained Building! Well Kept Unit! Incredible Unobstructed Breathtaking West Views! Cozy, Bright, Spacious. Sun-filled Natural Light All Day Long! Beautiful Practical Layout. Open Concept. Huge Private Balcony With Direct Access From Prim Br & Living Rm. Spacious Living Rm With Wall-to-Wall Windows, Plus Large Dining Area Great for Family Gatherings & Entertaining. Family Size Kitchen With Comfortable Breakfast Area. Prim Br With Large Windows, W/I Closet & Sliding Door Direct Access to Balcony. The Decent 2nd Br With Ample Closet Space & Large Windows. Large Walk-In Pantry as Storage for All Essentials. Fantastic Amenities: Indoor Pool, Sauna, Gym, Game/Billiard Room, Party Room, Tennis Court and Visitor Parking. Maintenance Fees Cover All Utilities, TV, Common Elements for Worry-Free Living! Enjoy a New Dog Park, a Community Terrace With BBQs & Beautiful Landscape in Summer. Bridlewood Mall Just at Doorstep, Mins to Hwy401, 404 & 407. Steps to TTC, Parks, Library & Schools. Super Convenient! (id:60365)
Ph801 - 2301 Danforth Avenue S
Toronto, Ontario
Spacious 591 square foot one bedroom unit, with a small office / den space. This Penthouse features a rare, custom layout with floor-to-ceiling windows in every room, flooded with natural light and showcases panoramic views. The expansive 132 sq. ft. terrace offers unobstructed green views to the north and partial west-facing views of the downtown and midtown skyline, perfect for relaxing or entertaining. Located in a prime area with unbeatable transit access, you are directly on the subway line and steps from the GO station, just 11 minutes to the downtown core and 36 minutes to Pearson International Airport or a 9 minute drive to the Don Valley Parkway (DVP). Fully upgraded throughout, the unit features light oak engineered hardwood floors, pot lights, and a spacious primary ensuite with a modern stand-up shower.This is a rare opportunity to own a truly unique penthouse in a sought-after location. It speaks for itself, don't miss it. (id:60365)
Main Floor - 1229 Birchmount Road
Toronto, Ontario
Spacious 2 bedroom main floor bungalow with a private entrance. Amazing location with bus stop right by the home. Bright and open concept with a shared backyard. Two driveway parking spots included and separate laundry. Steps away from all amenities including grocery stores and shops. Tenant is responsible for 65% of all utilities. One garage spot can be used as extra storage. Separate ensuite laundry. Fantastic location and won't last long. No pets and smoking. (id:60365)
38 Falstaff Crescent
Whitby, Ontario
Priced to sell! Welcome to this beautifully upgraded family home on a peaceful crescent offering an impressive 2683 sq. ft. of above level living space. This property combines style, comfort and functionality. Step inside to discover a bright and beautiful layout featuring freshly painted walls and new vinyl flooring throughout a carpet free home. The spacious main floor is designed for everyday comfort and effortless entertaining. The bright living room and dining room slow into an update kitchen. A circular staircase and cathedral ceiling leads to the second floor where the primary suite feels like a peaceful escape, with its generous space, a large walk-in closet and an updated ensuite with brand-new walk-in shower, bathtub, double-sink vanity and commode. Three additional large bedrooms provide plenty of space and comfort for the whole family. Well-maintained and updated over the years. This home features new floors with luxury vinyl plan flooring throughout the house, new and updated bathrooms, new air conditioner (2025), new roof and shingles (2022), new fridge (2024), attic insulation (2024), basement insulation (2024), new fence (October 2025), renovated kitchen. (id:60365)

