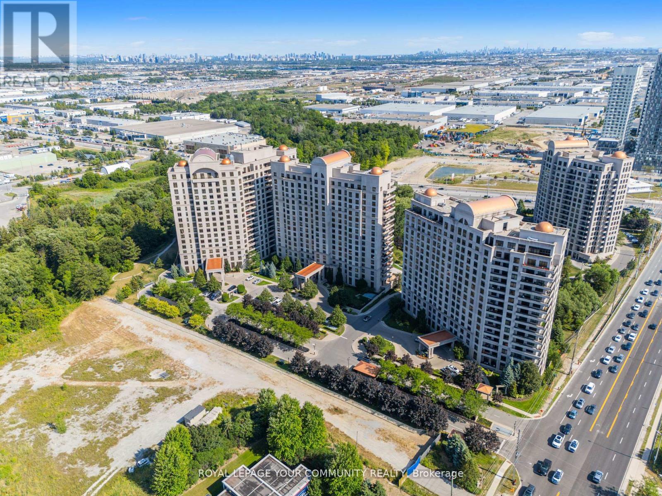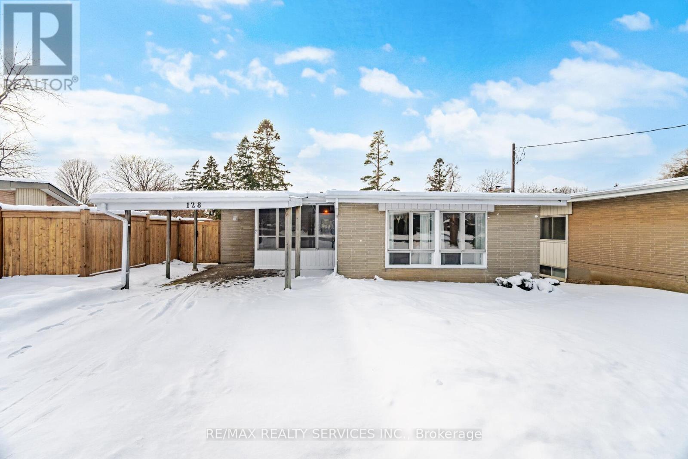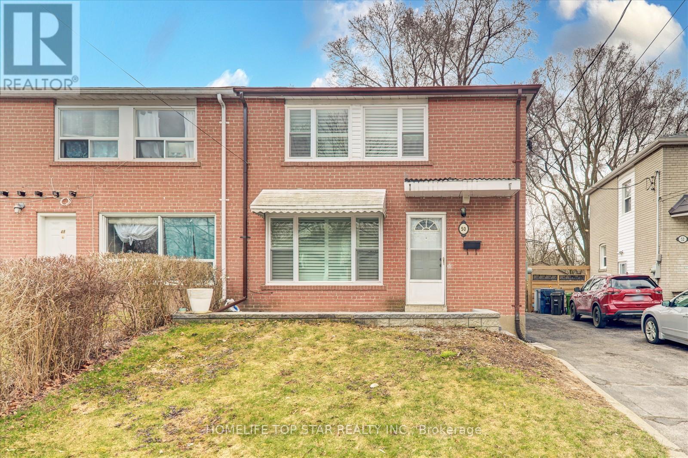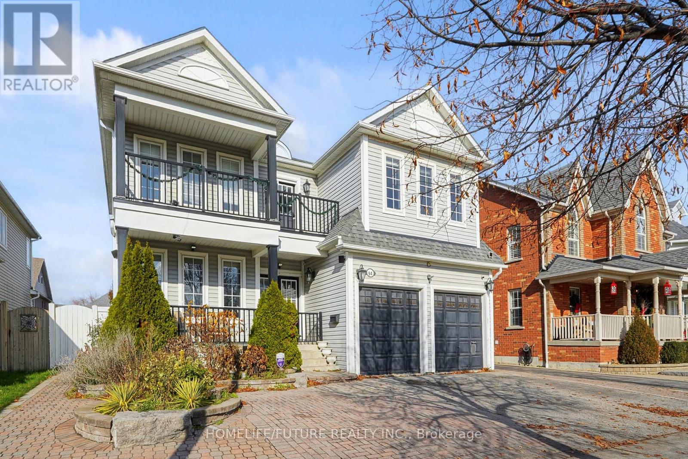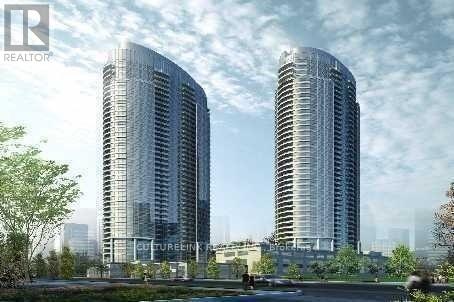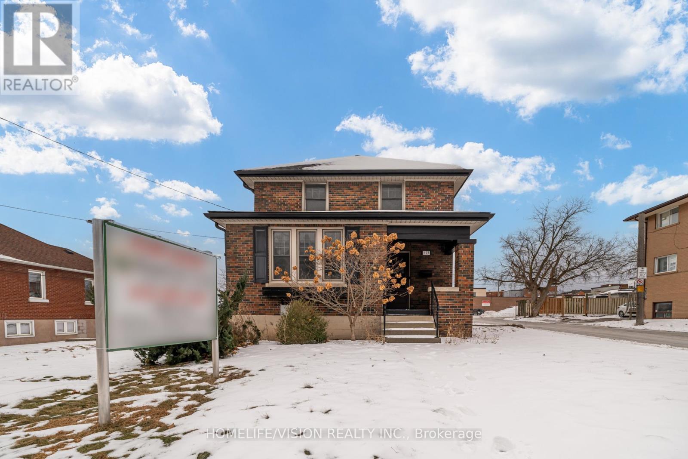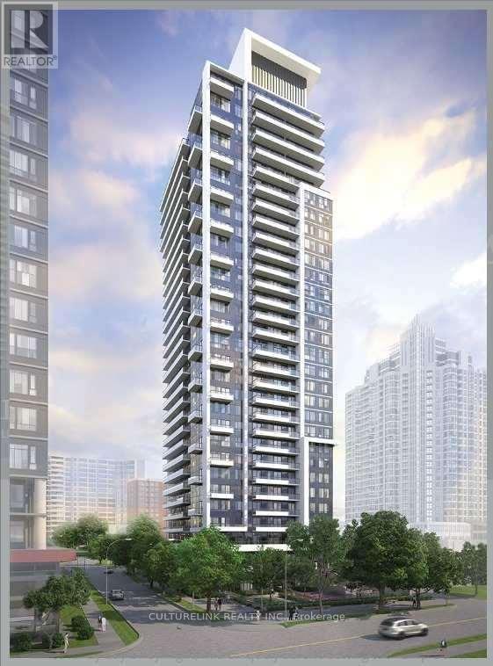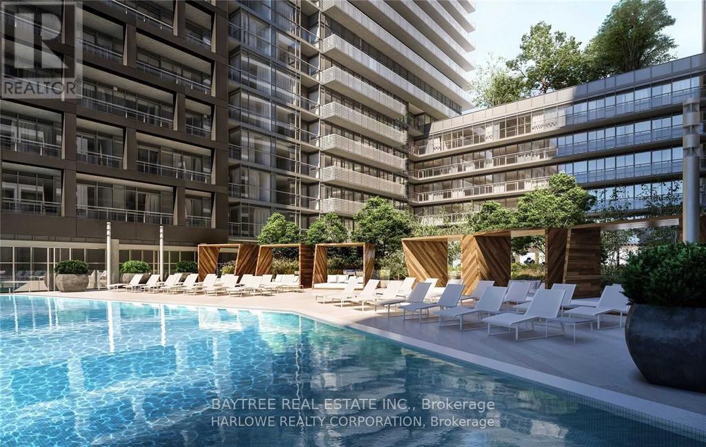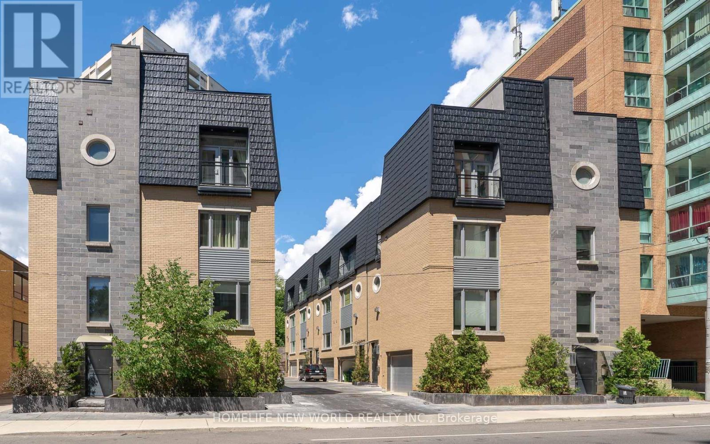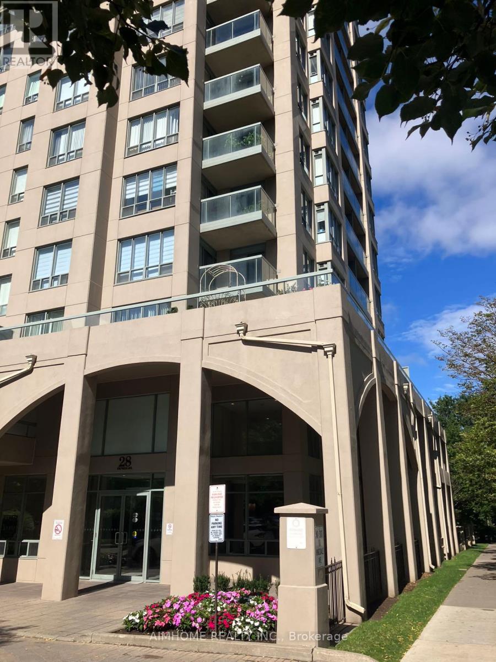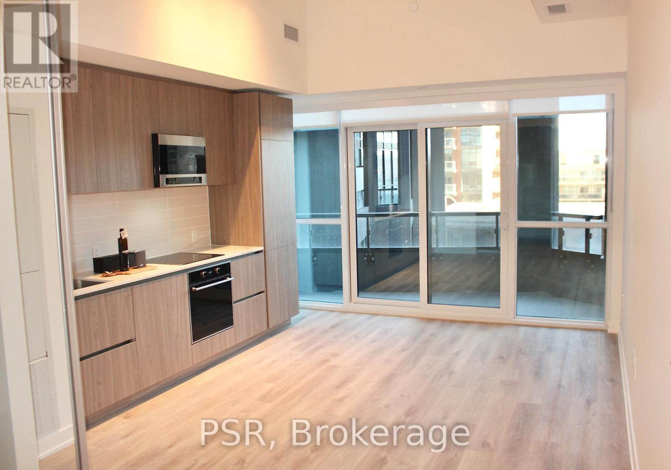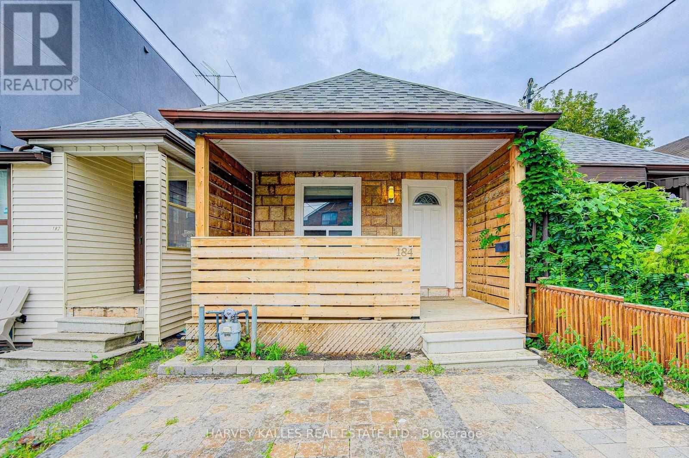Ph01 - 9245 Jane Street
Vaughan, Ontario
Say Goodbye To Cutting Grass And Shovelling Snow - And Step Into A Lifestyle Of Ease, Elegance, And Elevated Living. Welcome To Penthouse One At The Prestigious Bellaria Residences, A Rarely Offered 2+1 Bedroom, 3-Bath Suite With Nearly 1,600 Sq. Ft. Of Luxurious Living Space And Two Side-By-Side Parking Spaces. Set Within A Secure, Gated Community On 20 Acres Of Private, Manicured Green Space, This Penthouse Is The Perfect Blend Of Sophistication, Comfort, And Practicality. Soaring 11-Ft Ceilings, Brand-New Flooring, And An Expansive Open-Concept Layout Create A Bright, Airy Atmosphere Ideal For Both Everyday Living And Entertaining. The Oversized Kitchen Features Full-Sized Stainless Steel Appliances, Granite Counters, And A Walk-In Pantry-Offering Storage And Functionality Rarely Found In Condo Living. The Spacious Living And Dining Areas Seamlessly Connect To A Large Balcony With Unobstructed Panoramic Views Of Vaughan. Both Bedrooms Are Generous, Easily Accommodating King-Sized Beds And Offering Exceptional Closet Space, Including A Walk-In Closet And Spa-Inspired Ensuite With Dual Sinks And A Glass Shower In The Primary Ensuite. The Sizeable Den Is Versatile-Ideal As A Home Office, Media Room, Or Nursery. Designed With Downsizers, Professionals, And Families In Mind, This Thoughtful Floor Plan Offers Space, Privacy, And Flow. Residents Enjoy Resort-Style Amenities: A Fully Equipped Gym, Library, Elegant Party Lounge, And Even Wine Cellars-Perfect For Downsizers Who Aren't Ready To Give Up Their Cantina. Bonus: Two Premium Side-By-Side Parking Spots + Oversized Locker. Penthouse Living, Unmatched Convenience, And A Serene Gated Community-This Is More Than A Condo. It's A Lifestyle Upgrade. (id:60365)
128 Hillcrest Drive
Whitby, Ontario
Welcome to 128 Hillcrest Drive. Located in a desirable community this Bungalow is situated on a large lot with a newly constructed deck. Home has just been freshly painted throughout and a new upgraded kitchen. Commuters will love the easy access to highway 401, 407, 412, Go Transit & public transit. Walk to schools, parks, restaurants & shopping. Location Location!! New furnace, AC & humidifier with a 10-year warranty. This family Bungalow features a finished basement with large rec room & oversized bedroom plus storage & a 2pce bath/laundry, lots of potential for your family needs. Side door from kitchen leads to backyard & front yard for convenience. Sun filled living/dining room combo spans the back of the house and boasts hardwood flooring, bright windows & a patio door walk-out to the new deck overlooking the backyard. Tons of room for the kids to play, new front gate & one side of fence, fully fenced backyard. Living room has a wood burning fireplace/stove ("as is") making for a cozy feel. 3 generous sized bedrooms. Primary bedroom overlooks backyard with laminate flooring & 2 other bedrooms overlook front yard with hardwood flooring. Tons of natural sunlight coming into this family home, basement with above grade windows, enclosed front entrance, carport & driveway for 5 cars. Don't miss out on this one! Upgrades in 2025 include: deck, painted throughout, renovated kitchen, new stove, dishwasher, front gate & one side of fence, furnace, AC & humidifier. Patio door, front door, side door & kitchen windows in 2019. (id:60365)
50 Chestnut Crescent
Toronto, Ontario
This stunning and modernly updated all feature like - lots of Pot Light, all window California shutter, Front porch interlock, back side deck with sliding door,3 Bedroom, 1.5 Bathroom in the safe and family-friendly quiet Clairlea - Birchmount, Scarborough. The Boasting stainless steel Brand New Appliances, a quartz countertop kitchen, Deck with sliding door and 2 window that fills the space with natural light. The Main floor Offer Species Living room, Dinning room, Kitchen & Bathroom. The Upper level also offers 3 generously sized bedrooms. The Ravine Lot Huge Back Yard provides privacy and outdoor enjoyment. Easy access to downtown, great local schools, Community Centre, and tons of amenities nearby make this the perfect house to live in for families. Close To TTC, Danforth Bangla Town, Warden Station, PC Schools, SATEC High School, Place Of Worship And More. (id:60365)
94 Carnwith Drive E
Whitby, Ontario
3235 Sq Ft Fernway Model In Family Friendly Brooklin! The Perfect Family Layout With Large Kitchen & Family Room Areas. Finished basement with room and washroom.9' Ceilings On Main, Pot Lights, S/S Appliances, Walk-In Closets In All Bedrooms, 7" Hand Scraped Hardwood , Upgraded Crown Moulding And Baseboards , Upgraded Aluminum Railings , Upgraded Lighting, Large Two-Tier Entertainers Deck With Outdoor Gas Fireplace & 12'X10' Gazebo, Walking Distance To Schools & Amenities! (id:60365)
3815 - 135 Village Green Square
Toronto, Ontario
Bright, clean & spacious, luxury condo living at The Metrogate "Solaris" by Tridel, with stunning unobstructed South East view, large balcony on high floor, walk to TTC / GO / malls & Shoppers Drug Mart, right on 401 / Kennedy. Building amenities includes 24 hours Concierge, indoor pool, exercise room, party / meeting room, Yoga studio, media room & lots of visitor parking, etc.. (id:60365)
123 Mary Street E
Whitby, Ontario
Discover this charming and character-filled, free-standing building in the heart of downtown Whitby, offering 6 offices with plenty of of natural light. This versatile property is ideally suited for a variety of uses, including medical, dental, accounting, real estate, and more. Easy access to major roads, transit, and local amenities. The property also features convenient on-site parking for staff and clients, as well as municipal metered parking. Looking for Whitbys most sought-after areas, this exceptional property is an ideal choice. (id:60365)
2010 - 75 Canterbury Place
Toronto, Ontario
Bright, Spacious Luxury Condo With Large Balcony, 9' Ceiling, At Very Convenient North York Downtown Area, Steps To TTC, Subway Station, North York Centre, School, Park, Library, Shops, Restaurants, Supermarkets, Etc. Lots of Visitor Parking Spots, Move-in Ready. Tenant Pays Water and Hydro. (id:60365)
653 - 121 Lower Sherbourne Street
Toronto, Ontario
Our client adored the unparalleled waterfront lifestyle offered by Aqualina at Bayside. This sophisticated 2 Bedroom, 2 Bathroom unit, #653, provides the perfect blend of modern luxury and serene lakefront living. The design features a meticulous open-concept layout, stunning floor-to-ceiling windows, and top-tier finishes, including a high-end kitchen. Adding significant value, this unit includes a desirable Parking Space and high-speed internet is covered (often in the maintenance fees).The building's location is truly exceptional. You are steps away from Sugar Beach, the Harbourfront trail, and the vibrant amenities of the East Bayside community. Furthermore, the building boasts state-of-the-art amenities, including an amazing rooftop terrace with spectacular lake views, an indoor pool, and a fully-equipped fitness centre. This unit offers a rare opportunity for a buyer seeking luxury, water views, and immediate access to Toronto's most exciting urban attractions (id:60365)
310 Merton Street
Toronto, Ontario
Rare opportunity to own in the heart of Midtown. This recently upgraded New York-inspired, freehold townhome offers luxury and privacy with soaring 10' coffered ceilings, a private elevator, modern finishes, and walnut floors throughout. Features include a wine cooler, surround sound system, heated bathroom floors, and a heated garage. The rooftop terrace is ideal for entertaining. Prime location just 10 minutes to Downtown, a 10-minute walk to the subway, minutes to the Beltline and trails, and close to the local famous shops and restaurants. (id:60365)
307 - 28 Empress Avenue
Toronto, Ontario
Close to Subway, supermarkets, restaurants, etc; Close to top schools, McKee PS and Earl Haig SS, and close to Claud Watson and cardinal Carter HS; Den with a window can be used as a third bedroom; Gym, party room; upgraded kitchen cabinets, granite countertop with premium brand SS appliance. The walls will be painted after the present tenants move out. (id:60365)
412s - 110 Broadway Avenue
Toronto, Ontario
Welcome To "untitled", The Most Anticipated Urban Oasis in The Yonge/Eglinton Neighbourhood. Soon To Be The Most Sought After Building at Yonge & Eg. Striking Architecture And A Premium Location. Stunning Modern Finishes With Full-Pane Floor To Ceiling Windows With Modern Finishes Throughout. Enjoy Your Soaring 11ft Ceilings And Upgraded Modern Kitchen Or Your EastSunrise Views. 24 Hr Concierge, Resort-Style Pool and Hot Tub, Fitness Centre And Access To The Spectacular Zen Garden. Just Steps to LRT And TTC Stations And Some of Toronto's Best Midtown Shops And Restaurants. (id:60365)
Main - 184 Cedric Avenue
Toronto, Ontario
Welcome To A 2 Bedroom 2 Washroom Modern Main Floor Of Bungalow With Front Pad Parking Right At Your Doorstep For Free, Gas Stainless Steel Stove Appliance, Awesome Backyard and Just Painted And Ready For You. All Renovated From Front To Back, Brand New Stainless Steel Appliances, High Efficiency Furnace And Central Air Condition 2011 New Roof 2012. Close To Ttc, Schools, Shopping, Few Minutes To Eglinton Subway. Storage Great Deck And Backyard Shed, Free Parking. (id:60365)

