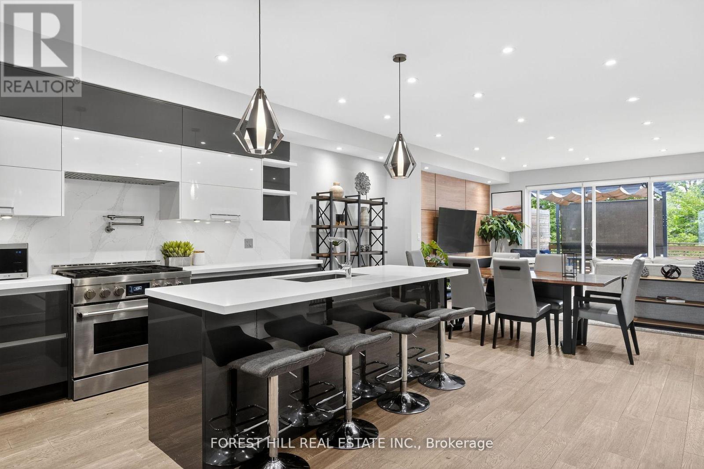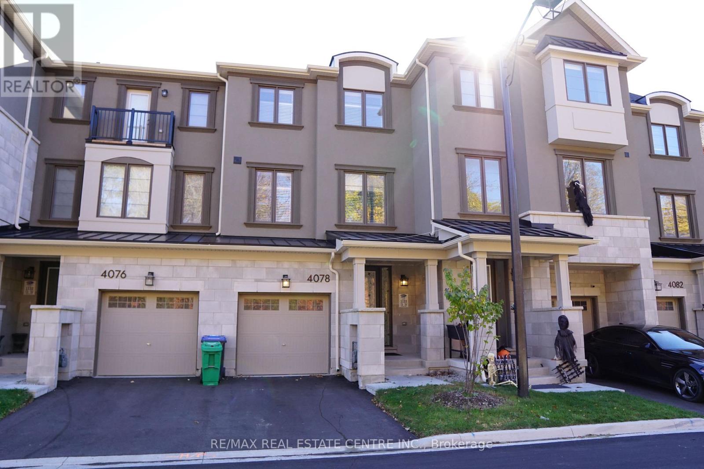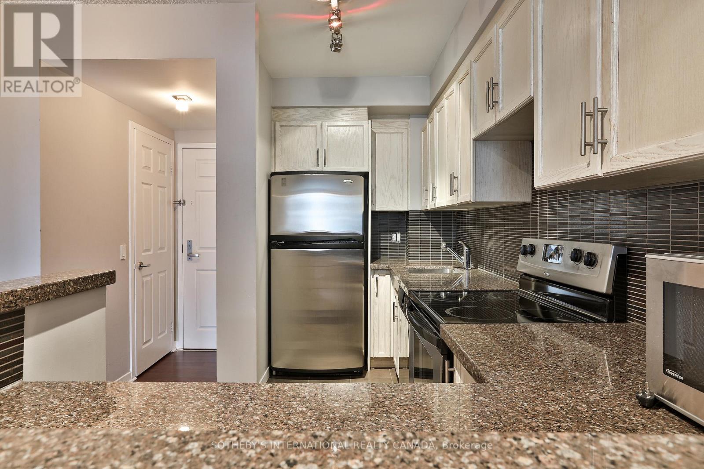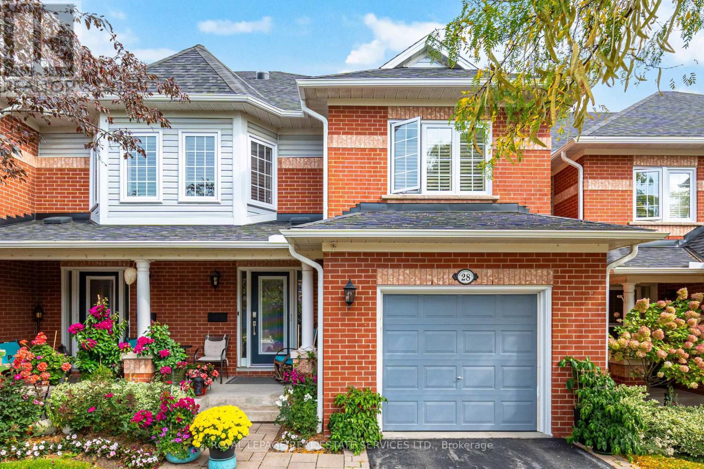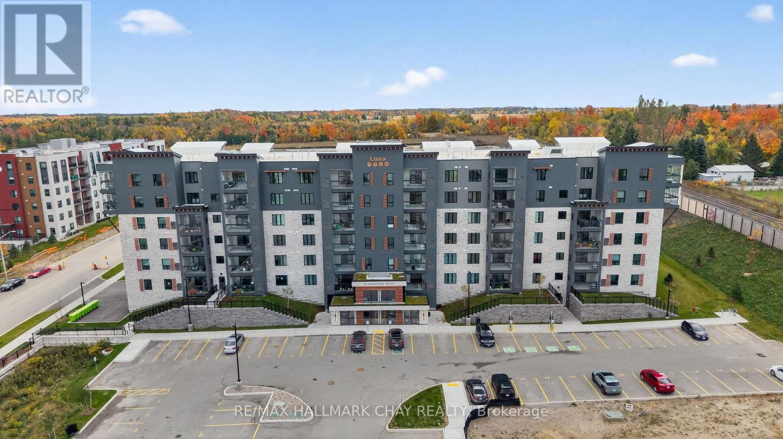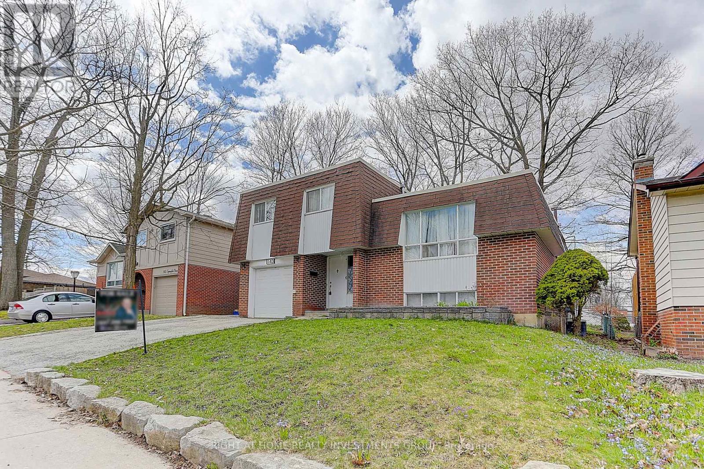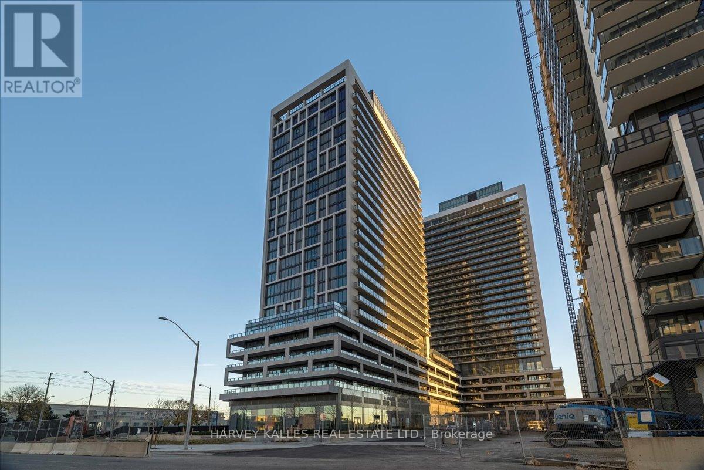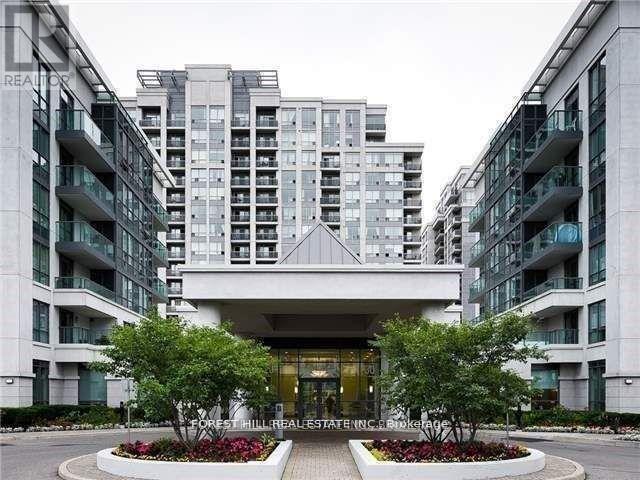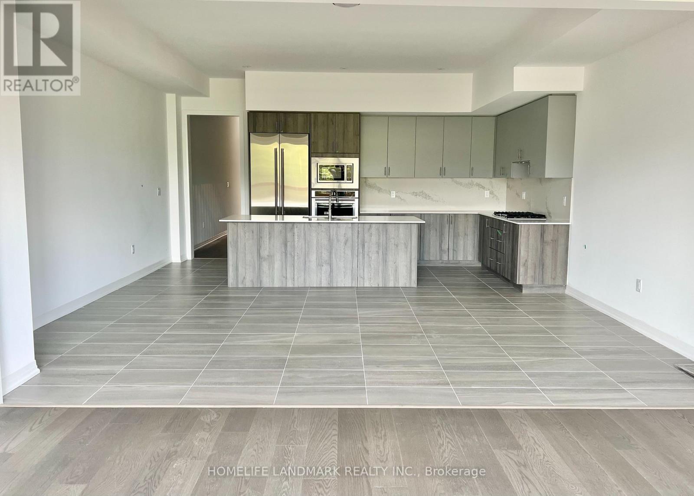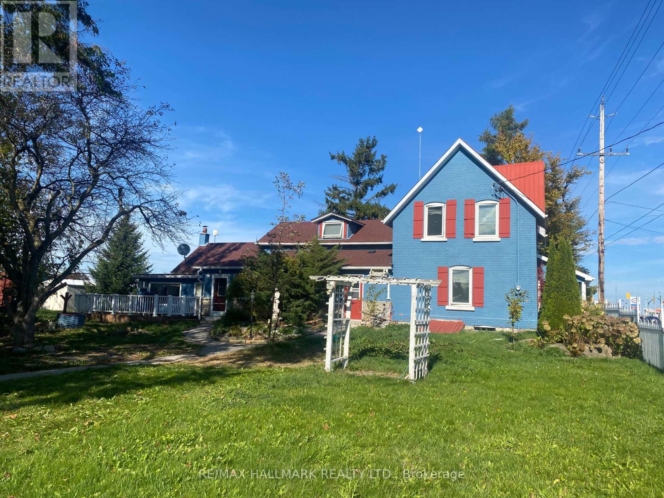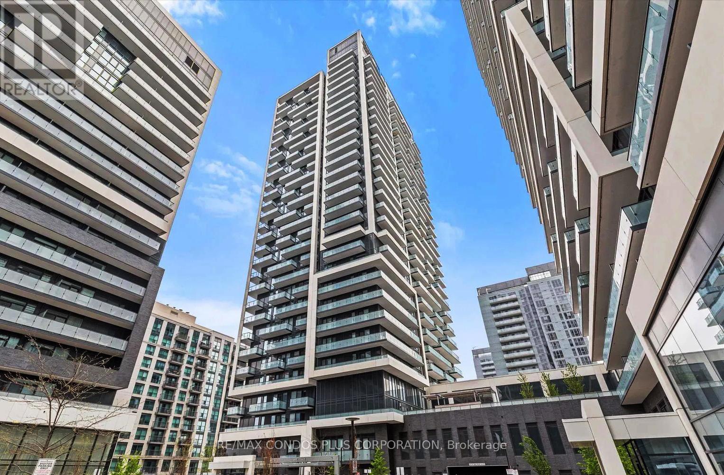272a Beta Street
Toronto, Ontario
Welcome to this STUNNING semi-detached showstopper in the heart of coveted Alderwood - loaded with every bell and whistle you could ask for. Thoughtfully designed and masterfully built, this custom home blends sleek modern style with smart, everyday functionality. At its heart, the chef's kitchen steals the spotlight with quartz countertops, a genuine marble backsplash, and top-of-the-line Jenn-Air stainless steel appliances. Custom millwork, pot lights, oversized windows, and a seamless open-concept layout makes the main floor as beautiful as it is functional. Natural light pours into the living room through Hunter Douglas dressed windows, striking the perfect balance of privacy and style. Upstairs, you'll find two oversized bedrooms with custom built-in closets, plus a primary suite designed as your own private retreat -complete with a spacious walk-in closet and a spa-inspired 5-piece ensuite. The laundry area is cleverly hidden behind sleek wood-paneled cabinetry right outside the primary for ultimate convenience. The finished basement offers endless versatility whether its a cozy rec room, a kids play zone, a home gym, or an office. It also includes an additional bedroom and a 3-piecebathroom. Out back, your private oasis awaits: a large deck with a custom pergola, perfect for backyard BBQs, plus a relaxing hot tub for those starry-night wind-downs. All of this in a family-friendly neighborhood known for its top-rated schools, lush parks, fantastic restaurants, and every amenity you could want. Book your showing today and get ready to fall in love. (id:60365)
4078 Kadic Terrace
Mississauga, Ontario
Welcome to 4078 Kadic Terrace! Just over one year new new. Mattamy-built freehold townhome backs onto woods with no walkway and features 4 bedrooms, 4 bathrooms, plus a home office/den/kids play room. With 9' ceilings on the main and second levels, hardwood flooring throughout, and no carpet, this upgraded home offers a bedroom with a full ensuite and wet bar on the main level, perfect for guests, in-laws, or a private office. The modern kitchen with extra pantry opens to the dining and great room, which leads to a private deck for morning coffee or evening relaxation. The spacious primary suite boasts a walk-in closet, double sinks, and a luxurious upgraded shower. Additional upgrades include an electric fireplace, bath oasis, super shower, and hot/cold water lines in the garage. A rare opportunity to own a stylish and functional home in a sought-after location! (id:60365)
704 - 284 Bloor Street W
Toronto, Ontario
Welcome to suite 704 at The St. George Mews condo building in the heart of the Annex! Beautifully maintained and thoughtfully updated, this bright and spacious 2 bedroom unit is ideal for end users or investors alike. This bright and modern suite features a smart layout with updated finishes, a sleek kitchen and overlooks a serene parkette, This suite offers the best value in one of Toronto's most prestigious neighbourhoods. Tons of monthly and visitor parking available directly beneath building in underground garage. Unbeatable location just steps to St George subway station, University of Toronto, Yorkville, Queen's Park, the ROM, AGO, top restaurants, cafes, shopping, and all the nightlife the city has to offer. Perfect for students, professionals, or investors looking for a worry free property with exceptional rental potential. Well-managed building with amenities such as a gym, library, party room, meeting room & rooftop bbq terrace. Enjoy quiet boutique living with a sense of privacy, security, and community at the Residences of St. George Mews. Best deal in town!! (id:60365)
28 - 2145 Country Club Drive
Burlington, Ontario
Set in the coveted Millcroft community and surrounded by the manicured fairways of the renowned Millcroft Golf Club, this executive townhome blends elegance, comfort, and everyday convenience. Walk to the golf course, or enjoy being just minutes from shopping, dining, and major highways making this one of Burlington's most desirable locations. Inside, the inviting living room is anchored by a cozy gas fireplace and flows effortlessly into the formal dining area perfect for entertaining or relaxed family gatherings. The spacious eat-in kitchen is highlighted by quartz countertops, updated cabinetry, and plenty of natural light. Additional features include gleaming hardwood floors, timeless California shutters, and a beautifully finished basement that extends your living space. The home also offers two fully updated bathrooms (2018), showcasing sleek quartz finishes and modern cabinetry. With its perfect balance of style, function, and location, this Millcroft townhome presents a rare opportunity to enjoy luxury living in one of Burlington's most prestigious enclaves. (id:60365)
2563 Cliff Road
Mississauga, Ontario
Welcome to 2563 Cliff Road, an exquisite 5-bedroom, 5-bathroom luxury home on a 53 x 165 ft lot in one of Mississaugas most desirable neighborhoods. This residence blends timeless elegance with modern convenience, perfect for both entertaining & everyday living. The exterior showcases brick & stucco, professional landscaping, patterned concrete walkways, a fully paved driveway, new garage doors (2023), & a premium Floor Tex garage floor system. A new roof (2024) adds peace of mind. Inside, a grand foyer with double doors & soaring ceilings leads to refined interiors featuring smooth ceilings, crown moulding, wainscoting, hardwood floors, & a floating staircase. At the heart of the home, the gourmet kitchen offers a large quartz centre island, quartz backsplash, pot filler, oversized fridge, Wolf gas stove, wall oven, lots of pantry space & walkout to the backyard retreat. The great room impresses with 24-ft ceilings, expansive windows, fireplace, custom remote blinds & mezzanine overlook. A formal living/diningroom with illuminated by a grand chandelier, a private office with coffered ceilings, and *separate exterior door with Juliet balcony can be converted with added stairs and a custom mudroom complete the main level. Upstairs, the primary suite boasts a private balcony, walk-incloset, and spa-like ensuite with freestanding tub, glass shower, and double sinks. Four additional bedrooms feature walk-in closets and ensuite access, while a second-level laundry with a sink & cabinetry adds convenience. The finished walkout basement (2017) includes a modern kitchen, oversized bedroom with barn door, stylish bath, and open living area ideal for in-laws or guests. The backyard is a private oasis with covered porch, gazebo, natural stone, lush landscaping, and a dedicated golf putting green. Key updates: furnace (2023), roof (2024), garage doors (2023), AC (2023), windows (2013), 200 AMP service, tankless water heater (owned), and whole-home water purification system. (id:60365)
203 - 15 Kneeshaw Drive
Barrie, Ontario
Experience Modern Luxury Living in This Brand-New, Award-Winning Community!Step into this beautifully designed 1-bedroom, 1-bathroom condo that perfectly blends modern elegance with cozy comfort. Featuring upgraded lighting, pot lights throughout, and a bright south-facing exposure that fills the space with natural light all day long.The gourmet kitchen is the centerpiece-complete with a large centre island, brushed gold pendant lights and accents, and brand-new high-end stainless steel appliances. Enjoy carpet-free living, a spacious bedroom, and a stunning 5-piece bathroom with contemporary finishes. Convenient full-sized in-suite laundry adds everyday ease.The expansive balcony offers incredible versatility-use it as a solarium or open-air retreat-and includes a private storage room for added functionality. Includes one surface parking space.Residents enjoy top-tier amenities, including a fully equipped exercise room, an impressive lobby with a real olive tree, and outdoor firepits with comfortable seating-perfect for relaxing or socializing.Live in a brand-new, award-winning community where design, comfort, and lifestyle come together seamlessly. (id:60365)
143 Springdale Drive
Barrie, Ontario
Beautiful Detached Home Nestled On A Large And Private Lot In A Quiet Neighbourhood. Located Close To Highway 400, Georgian Mall And The New Cundles Development, You Are Just A Short Walk To Dining, Shopping And Loads Of Entertainment. With 3 Bedrooms And 1.5 Bath, This Home Is Perfect For Those Looking To Grow Their Family. Great Opportunity An In-Law Suite With A Communal Landing And Access Up And Down. Basement Already Has Separate 2-Piece Bath. New Roof. new laminate. (id:60365)
411 - 8960 Jane Street
Vaughan, Ontario
This charming 727 sq ft 1+1 bedroom, 2-bathroom condo offers modern living in a prime location. Featuring an open-concept layout, the brightly lit living area seamlessly flows into the kitchen, perfect for entertaining. The bedroom provides comfort and privacy, while the den can be used as an office or guest space. Enjoy the convenience of the buildings luxury amenities, nearby shopping, dining, and public transit, making it ideal for those seeking a vibrant urban lifestyle. (id:60365)
1809 - 20 North Park Road
Vaughan, Ontario
Highly Desirable Oversized Unit In 20 North Park On 18th Floor Lower Penthouse! Open Concept Floor Plan, Large Kitchen With Stainless Steel Appliances Breakfast Bar And Custom Backsplash. 9 Foot Ceilings, Open Balcony With Unobstructed West View. 1+1 Bedroom 2 Bath. Laminate Floor Throughout, Large Windows Lots Of Natural Light. Great Amenities Include Indoor Pool, Gym, 24 Hrs Concierge, Party Room. Close To All Amenities, Public Transit, Restaurants And More. (id:60365)
12 Yans Way
Markham, Ontario
New Luxury Townhouse In Heart of Buttonville, Back on ravine, Beautifully Designed 2 Master Bedrooms Townhome With A Walk-Out Basement, Total 2958 sqft Open Concept Living Area,10 Feet Ceiling On Main Floor, 9 Ft On Upper Levels, Gas Cooktop, Quartz Countertop & Backsplash, Quality Engineered Hardwood On Main, 2nd & 3rd Flr. Top Ranking School Zone, Convenient Location With All The Amenities You Need Nearby, Minutes Drive To Hwy 7, 404, 407, T&T, Go Station & Dt Markham.Tenants do grass cutting, snow removal (id:60365)
5440 Yonge Street
Innisfil, Ontario
Rare Opportunity On Yonge Street! Picturesque Home On Over An Acre Of Land. Heated Workshop (36X32) With Its Own 200 Amp Panel & Oversized Doors.Updated Windows & Electrical Panel (200 Amp).Huge Master Bedroom With Walking Closet On Main Level. 2 Full Bath. Large Country Kitchen. Formal Dining Rm. Huge Family Rm. Sunroom. Main Floor Laundry/Mud Rm. Fenced Yard W/Mature Trees.Close To Hwy 400 & Gilford Beach. (id:60365)
712 - 95 Oneida Crescent
Richmond Hill, Ontario
Bright and Functional 1 Bedroom + Den, 2 Bath suite at Era Condos with a clear west-facing view. Thoughtfully designed layout with no wasted space. The Den includes a door and can be used as a second bedroom or home office. The primary bedroom features a 4-piece ensuite bath and a walk-in closet. Enjoy a modern open-concept living and dining area with plenty of natural light. Laminate flooring throughout, 9-feet high ceilings, contemporary-designed kitchen cabinetry with quartz countertops, stainless steel appliances. Residents enjoy resort-style amenities: indoor pool, gym & yoga studio, party room, games room, and rooftop patio with garden. Located in the convenient Langstaff community - walking distance to Langstaff GO, Viva Transit Hub, shopping, dining, parks, and with easy access to Hwy 7 & 407.Perfect for first-time buyers, downsizers, or investors seeking comfort and convenience. (id:60365)

