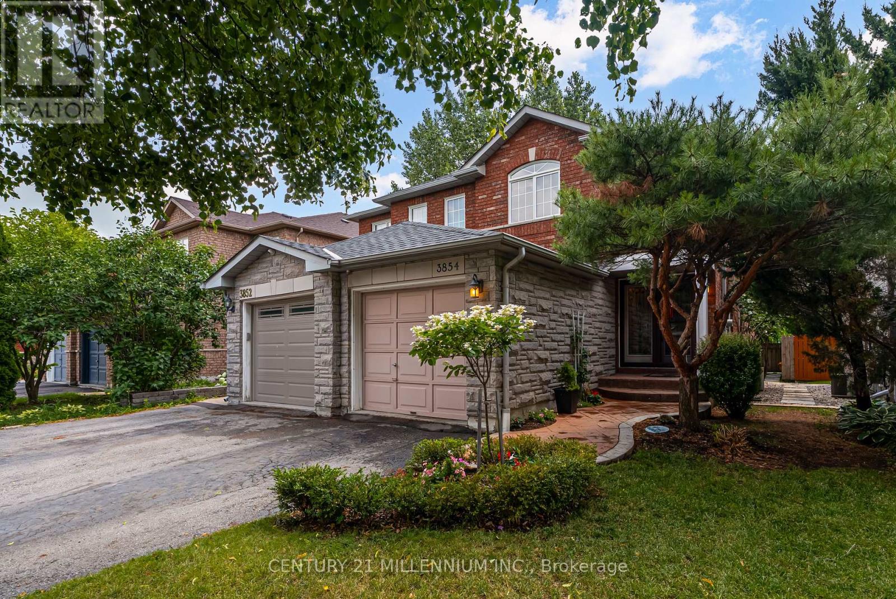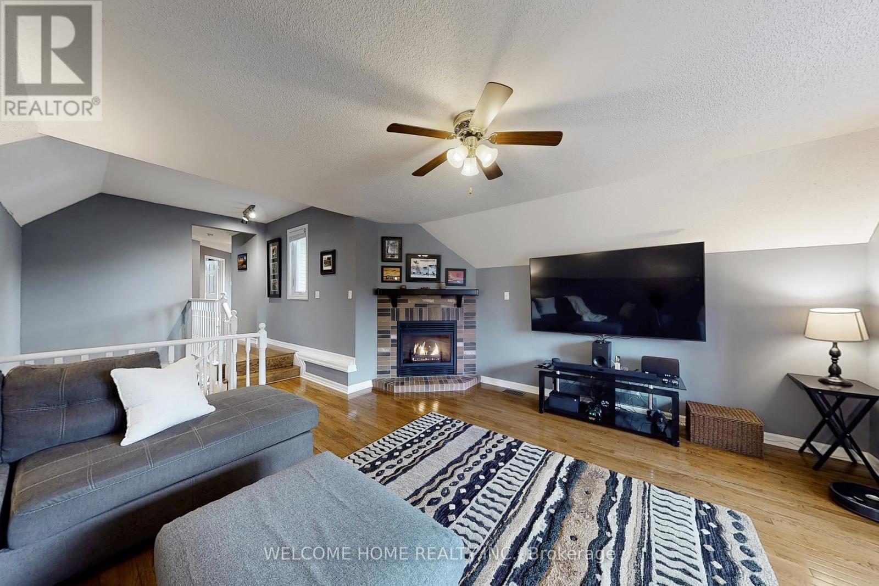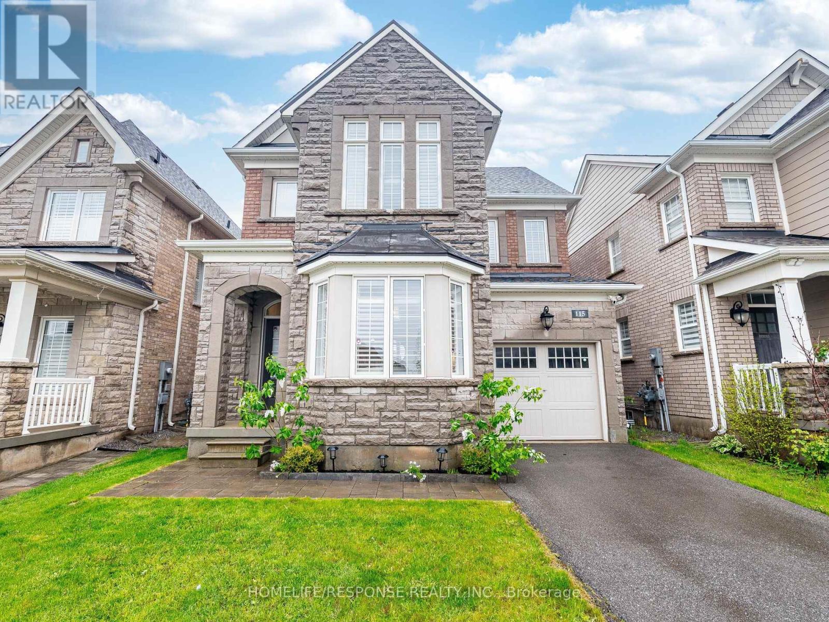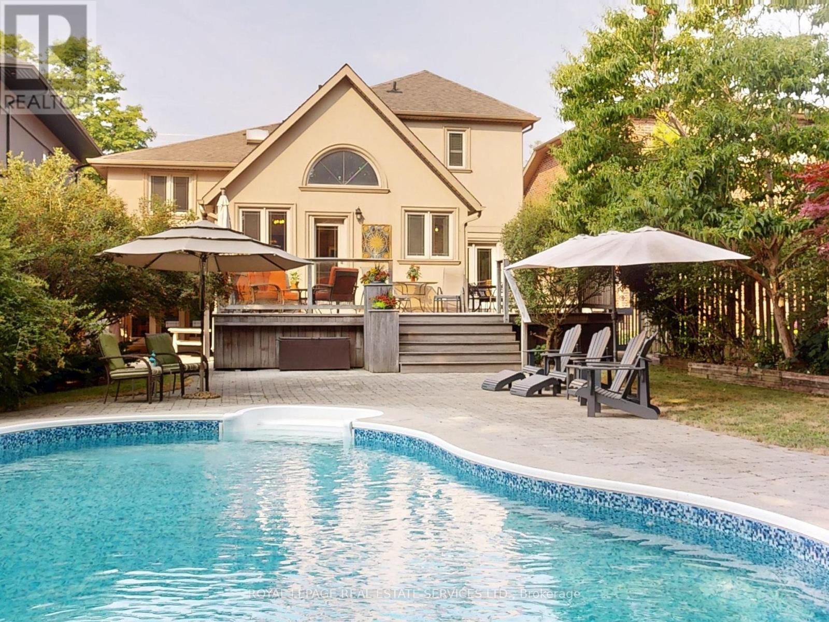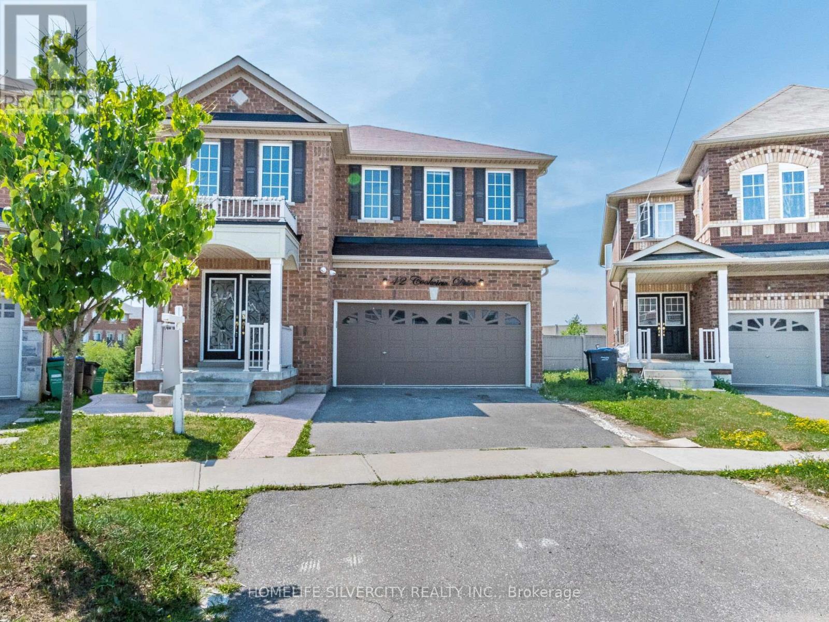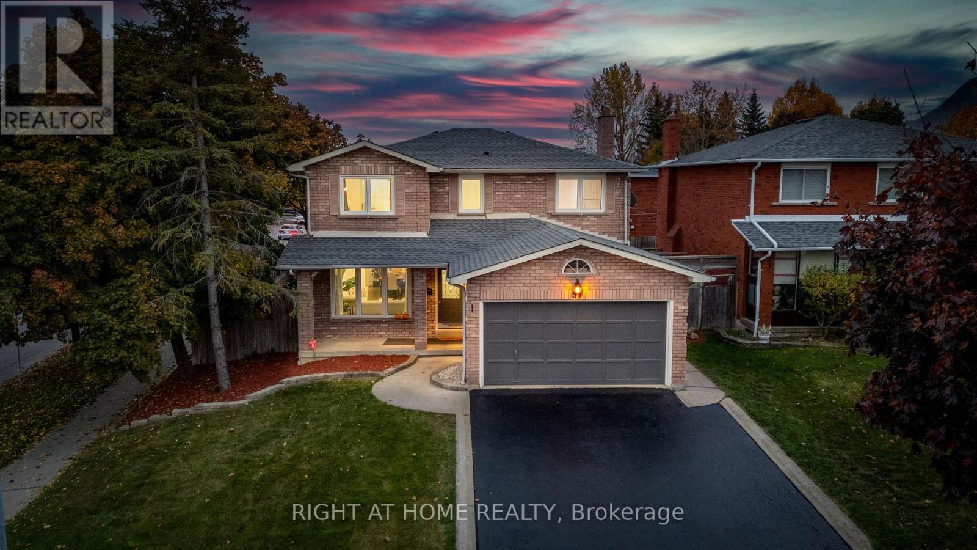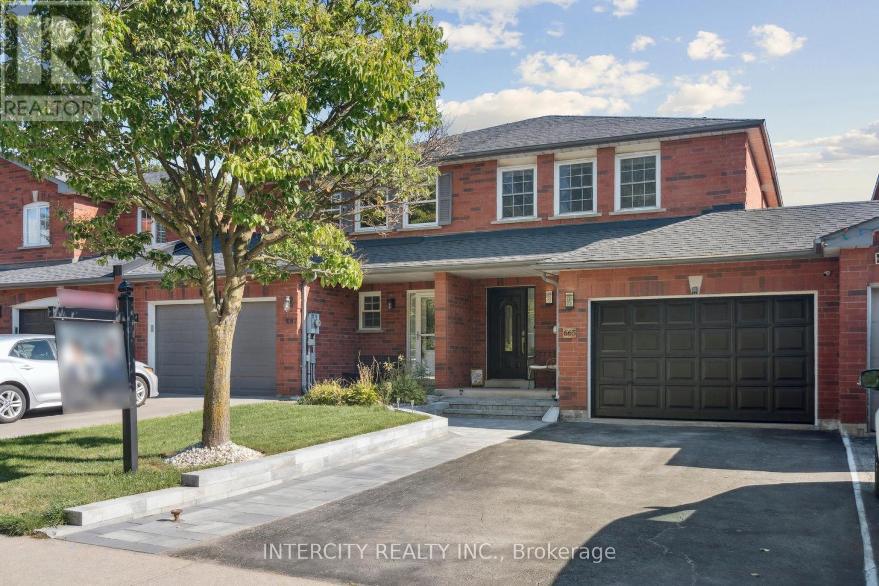3854 Foxborough Trail
Mississauga, Ontario
This stunning Semi-Detached Home, nestled in Churchill Meadows is a testament to pride of ownership. Every inch of this Home has been lovingly cared for with quality craftsmanship and timeless style. Offering 3+1 Bedrooms and 4 Bathrooms, the main floor welcomes you with rich Hardwood flooring through out, an open-concept Kitchen/Family Room, with a walkout to an elegant Deck and Backyard Oasis. The Kitchen is both functional and stylish, with granite counters, gas stove, and under-cabinet lighting. The adjoining Family Room features a cozy Gas Fireplace perfect for family gatherings. Upstairs you'll find 3 spacious Bedrooms, including a Primary Suite with walk-in closet and 3-pc Ensuite. A unique Jack and Jill Bathroom connects the second Bedroom to the main Bathroom, ideal for family living. The lower level is fully finished with a cozy Lounge/Office space featuring custom wood paneling, slate flooring, and a private Guest Suite with a 3-pc Bathroom. In addition, there is abundant Storage and a large Laundry Room. Ideal for visitors or multi-generational living. Located minutes from Erin Mills Town Centre, top-rated Schools, Parks and Osprey Marsh Trail. With quick Highway access, this Home is a rare find in a Welcoming Neighbourhood. attention to detail is evident throughout. A must see! (id:60365)
12 Wesley Avenue
Mississauga, Ontario
Wesley Is An Elegant Charmer W/ Lots Of Style & Taste! Luxury Re-Imagined Modern Farmhouse! $600k+ In Renos To Remodel This Stunning Home W/ Too Many Upgrades To List! Gorgeous Decor & Quality Workmanship Throughout. Front Porch From Which To Watch The World Go By! Covered Patio W/ Wrap-Around Deck In Secluded Backyard Oasis. Surrounded By Mature Trees & Filled W/ Tons Of Natural Light. Ideally Located In The Heart Of Desirable Port Credit. Steps To The Lake, Brightwater, Lakeside Parks, Go Station, Waterfront Trails, Trendy Shops/Cafes/Restos & So Much More! Easy Access To Downtown/Airport. (id:60365)
6079 Leeside Crescent
Mississauga, Ontario
Discover this move-in-ready 3+1 bedroom, 3 bathroom home, perfect for families and entertainers! The open-concept main level features a bright and spacious living and dining area that flows into the kitchen with stainless steel appliances and lots of cupboard space. Upstairs, the primary bedroom features a 4-piece semi-ensuite and double closets, complemented by two additional spacious bedrooms.A spacious second-floor family room offers a cozy retreat with a gas fireplace, perfect for unwinding. The finished basement/rec room features a wet bar, perfect for entertaining, and a flexible +1 bedroom ideal for guests, a home office, or a gym. Step out from the main level to a fenced backyard with a deck and lovely gazebo, ideal for BBQs and outdoor fun. Nestled in a lively, family-oriented community close to schools, parks, shops, and transit. (id:60365)
115 Beaveridge Avenue W
Oakville, Ontario
Welcome to this stunning 4 bedroom home located in one of Oakville's most desirable neighborhoods. Featuring 9 ft ceilings on both the main and second floor, this home offers a bright and spacious layout ideal for modern family living. Enjoy a beautifully upgraded kitchen with built-in appliances and sleek finishes, along with premium hardwood flooring throughout. California shutters adorn every window on the main and second floors, adding both style and privacy. The fully finished basement offers 2 additional bedrooms, a full bathroom, and versatile living space perfect for guests, in-laws, or a home office. A true blend of luxury, comfort, and functionality this is one you don't want to miss! (id:60365)
105 Botfield Avenue
Toronto, Ontario
Large, welcoming, sidesplit home with gas fireplace, 3 Bedrooms plus Office, 4 bathrooms, ground floor family room, games room with bar, recreation room and finished basement. Home is 2917 sq ft above ground plus basement. Oversized Primary bdrm has reading nook and 2 walk-in closets. Home crafted using custom, prime hardwood from trees cut and milled in Tillsonburg, Ontario. Large kitchen with cathedral ceiling walks out to wrap around deck. Huge 46.58 x 160 ft fenced lot with kidney shaped, inground Saltwater pool (32 x 18 ft). Deep end 8 ft. Home has generator for peace of mind and air ventilation system. Double Driveway and double garage with indoor access to home. Come take a look at this gorgeous home. Home Inspection Available. (id:60365)
120 Howard Crescent
Orangeville, Ontario
** OPEN HOUSE: SATURDAY SEPTEMBER 13 from 1.00-3.00PM ** Welcome to 120 Howard Crescent, a beautifully maintained freehold townhouse; with many updates, located in one of Orangeville's most desirable family neighbourhoods. This spacious and inviting home offers a fantastic layout with plenty of room for the whole family to enjoy. The main floor features an inviting living room/dining room with easy-care laminate floors and stylish neutral tones. As you continue to the bright and functional eat-in kitchen you'll find sliding doors that lead to a private, fully fenced backyard, perfect for outdoor dining, entertaining, or simply relaxing. The open flow of the main level creates a warm and welcoming atmosphere that is ideal for everyday living. Upstairs you'll find three generously sized bedrooms, including a comfortable primary suite with ample closet space. The two additional bedrooms and a full bathroom complete the second level, providing plenty of space for family members, guests, or a home office. With three bathrooms in total, this home offers convenience and functionality for busy households.The finished basement adds valuable additional living space and can be used as a recreation room, home gym, office, or guest suite. Freshly painted in neutral tones throughout, the home is truly move-in ready and showcases pride of ownership.This property is ideally situated close to parks, schools, shopping, dining, and all of Orangeville's great amenities, while also offering quick and easy access to commuter routes. Whether you are a first-time buyer, a growing family, or someone looking to downsize without compromise, this home is an excellent opportunity to enjoy comfort, convenience, and community in a prime location. Don't miss your chance to make 120 Howard Crescent your new address, book your showing today and experience all this wonderful home has to offer. (id:60365)
2003 - 335 Rathburn Road W
Mississauga, Ontario
Step into Unit 2003 at Universal Condominiums a bright and spacious 2-bedroom suite offering over 800 sq. ft. of practical living. The open concept layout is filled with natural light from floor-to-ceiling windows and leads out to a private balcony, perfect for enjoying the view. The modern kitchen is equipped with stainless steel appliances, granite counters, and a breakfast bar. The primary bedroom includes a walk-in closet and direct access to the 4-piece bath, while the second bedroom makes an ideal guest room or home office. This unit includes a parking spot and a separate locker. Residents enjoy outstanding amenities such as a 24-hour concierge, fitness centre, pool, hot tub, sauna, theatre, bowling lanes, party room, tennis courts, guest suites, and more. All this just steps from Square One, Sheridan College, restaurants, shopping, transit, and with quick highway access. Move-in ready and waiting for you! (id:60365)
42 Cookview Drive
Brampton, Ontario
For Rent - Stunning 4-Bedroom Detached Home Backing Onto Ravine - Prime Brampton Location! Welcome to this beautifully maintained 4-bedroom detached home, perfectly situated on a premium ravine lot in one of Brampton's most desirable neighborhoods. Only 6 years old, this modern home offers comfort, style, and convenience, making it an ideal rental for families. The main floor features a bright open-concept layout with hardwood flooring, an elegant staircase, upgraded light fixtures, and spacious living and dining areas filled with natural light. The modern kitchen comes equipped with stainless steel appliances, while the second- floor laundry adds everyday convenience. All four bedrooms feature brand new laminate flooring, and large windows throughout provide plenty of sunlight and stunning ravine views. The property is located in a family-friendly neighborhood, just minutes from Trinity Common Mall, Highway 410, schools, churches, and Brampton Transit. With its large lot backing onto a peaceful ravine, this home offers privacy, relaxation, and easy access to all amenities. (id:60365)
3762 Highpoint Side Road
Caledon, Ontario
For the first time ever, this spacious 3 plus 1 bedroom bungalow is ready for its next chapter. Set on 1.366 acres and surrounded by peaceful cornfields, it is the kind of place where mornings start with coffee on the front deck while the kids catch the school bus, and afternoons wind down with a cocktail by the pool or under the gazebo. Inside, you will find large bedrooms including a bright primary suite with ensuite and a layout that flows easily from room to room. Natural light pours in through skylights, large windows, and even an indoor plant garden in the main living room. A cozy wood burning fireplace anchors the space, while the newly renovated four piece main bath, fresh paint, and new flooring throughout both levels make it easy to move right in and enjoy or start adding your own personal touches. This home runs on geothermal, keeping your monthly bills low, and the freshly paved driveway is already done for the next owner. Step out from your home office to a brand new deck and the above ground pool, or wander the backyard where there is space for the kids to explore without being overwhelmed by upkeep. A handy shed is perfect for garden tools and extra storage, and with no rental items here, everything you see is yours. Whether you are looking for quiet country living, easy access to Orangeville and Caledon Village, or just more room to breathe, this is the place to make it happen. (id:60365)
34 Folgate Crescent
Brampton, Ontario
Welcome to Mayfield Village Prime Location Just 2 Minutes to Hwy 410!Beautifully built by Regal Crest, this spacious 4+2 bedroom, 3.5 bathroom home offers 2183 SqFt above grade . Thoughtfully upgraded throughout with hardwood floors, quartz countertops, pot lights, 9 ft ceilings on the main floor, and stainless steel appliances. The fully finished basement with kitchen, 2 bedrooms, and full bath provides great rental income potential or is ideal for multi-generational living. Located in one of Brampton's most accessible and family-friendly communities, steps from Countryside Village Public School, parks, shopping, and all major amenities. (id:60365)
57 Wexford Road
Brampton, Ontario
Welcome to 57 Wexford: a modern masterpiece in the coveted Heart Lake West neighbourhood. This stunning sun-filled home sits on a premium 57x100ft (60.75ft wide in back) corner lot and has been meticulously transformed with over $250,000 in top-to-bottom renovations, blending luxury and functionality for the discerning homeowner.The Main Floor boasts an open and spacious layout perfect for entertaining or cozy family gatherings. The Living/Dining areas flow seamlessly, leading to an upgraded Chefs Kitchen with Quartz countertops and Quartz backsplash. Outfitted with Stainless Steel appliances, valence lighting, and premium 24x48 Porcelain Tiles that extend from the Front Entrance to the kitchen (complete with upgraded drypack underneath), this kitchen is designed for both style and durability. The sunlit Family Room exudes elegance with oversized Porcelain Slabs and an upgraded modern Fireplace. A standout feature, the sleek Laundry Room offers new stacked unit, custom cabinetry, and thoughtful design touches.Upstairs, discover 4 generously sized bedrooms, including an expansive Primary suite with customized, open-concept his-and-her closets. Indulge in spa-like bathrooms complete with custom niches, premium finishes, multi-functional shower fixtures with jets, hand showers, and a luxurious rainhead. The Primary en-suite is a true retreat, featuring a make-up vanity, wall-mounted toilet, and other premium finishes. Pot lights illuminate every corner, and with smooth ceilings and carpet-free flooring, this home is perfect for a family of any size.The LEGAL basement apartment adds incredible value, offering 2 spacious bedrooms and an open-concept Living/Dining/Kitchen area with Quartz countertops and an upgraded backsplash. With a separate walk-up entrance, kitchen laundry facilities, its own electrical panel, and soundproofing insulation between floors, this apartment is ideal for renting (at $2,100/month) or as an in-law suite. (id:60365)
665 Fothergill Boulevard
Burlington, Ontario
Beautifully updated freehold townhome in Burlington's desirable Pinedale community, right on the Oakville border. Main floor features hardwood flooring, crown moulding, and pot lights. The upgraded kitchen offers extended cabinetry, backsplash, quartz counters (2025), and a walkout to a private fenced yard with extended driveway (2024). Upstairs has 3 spacious bedrooms with new LVP flooring (2025). Finished basement includes a large rec room, full washroom (2023), laundry, pot lights, and cold cellar. Major updates: furnace (2025) and owned water heater (2025). Conveniently located near the planned Costco, with an upcoming underpass. Easy access to Lakeshore Rd, Tim Hortons, Food Basics, Longos, Home Depot, gym, VIP Cineplex, QEW, and Appleby GO. Steps to schools, parks, trails, waterfront. Move-in ready with modern finishes throughout! (id:60365)

