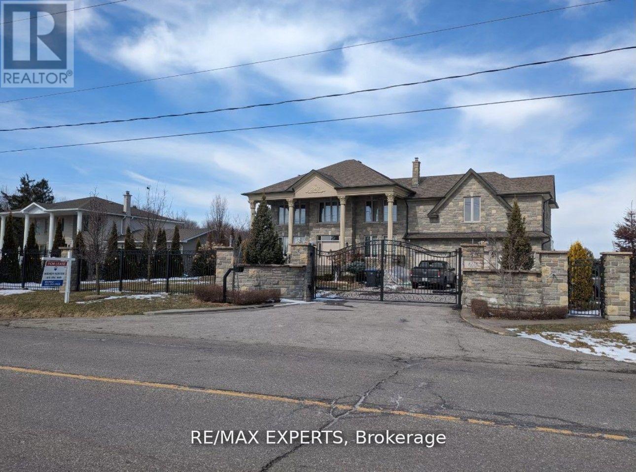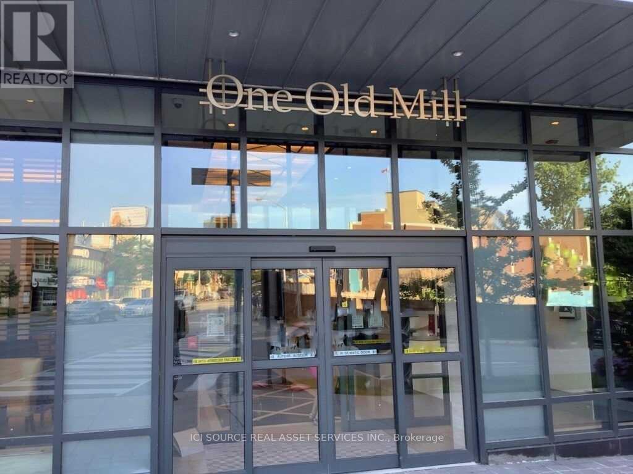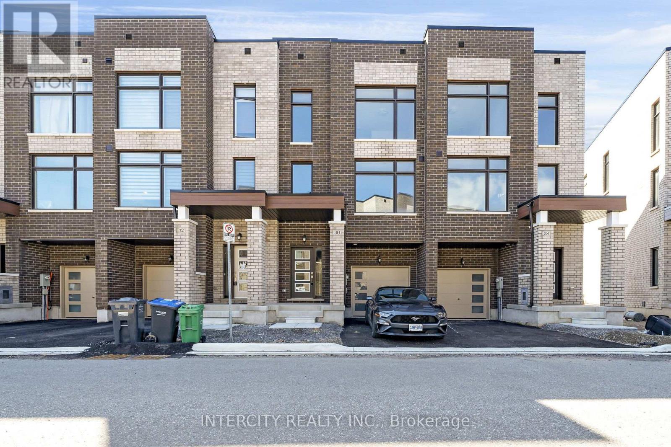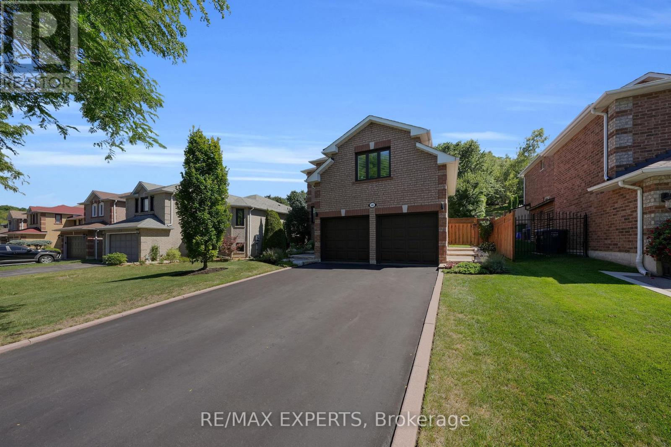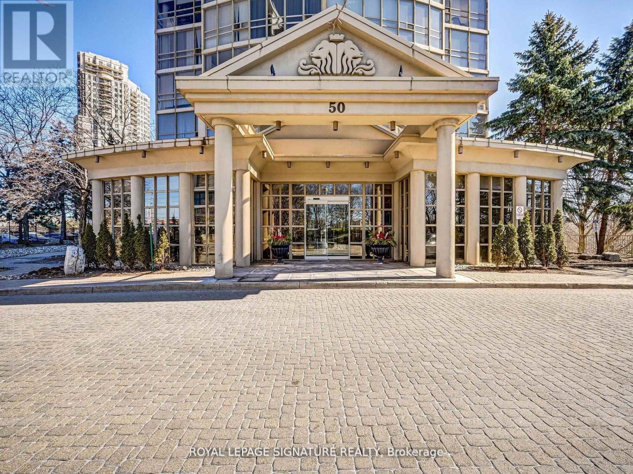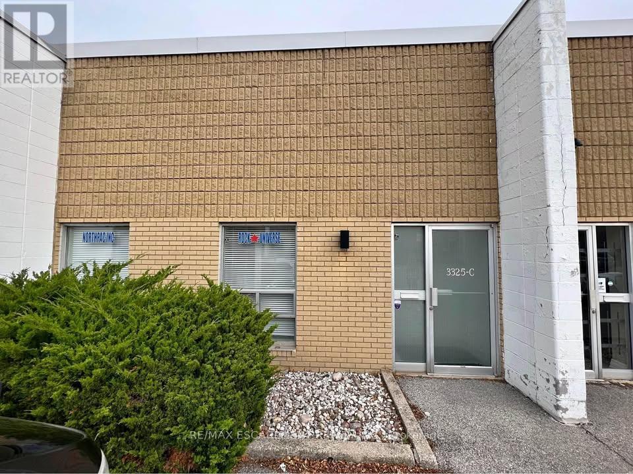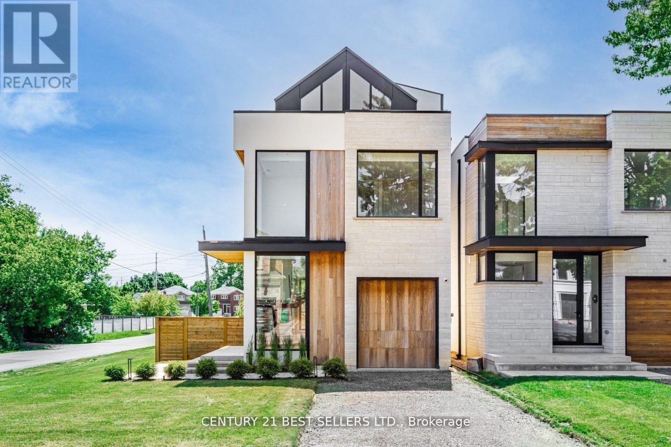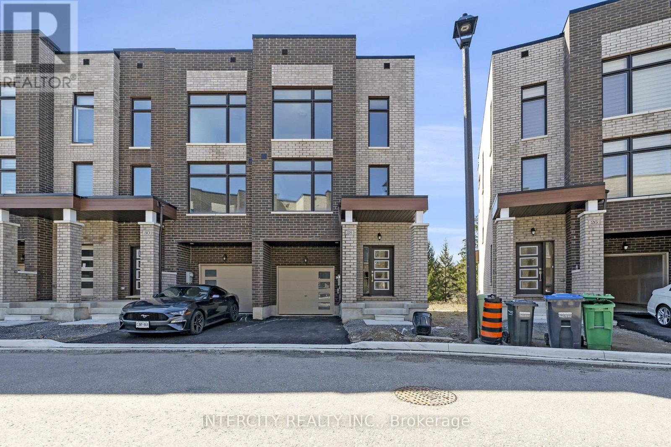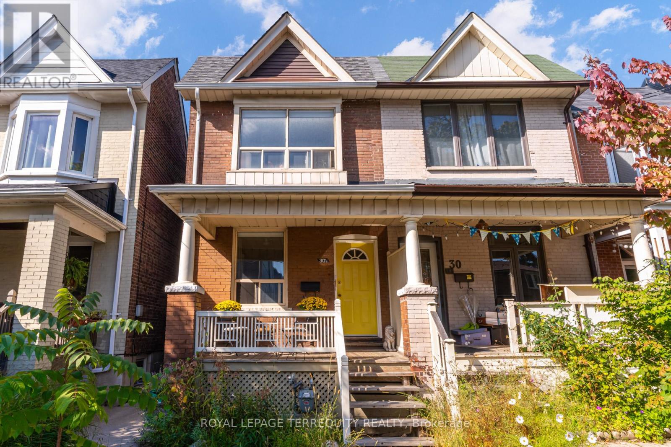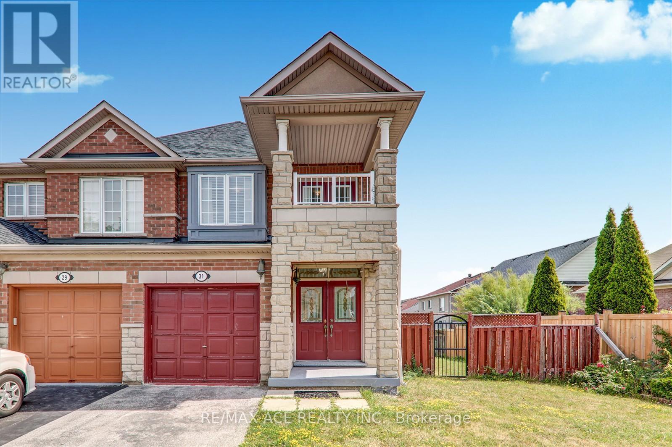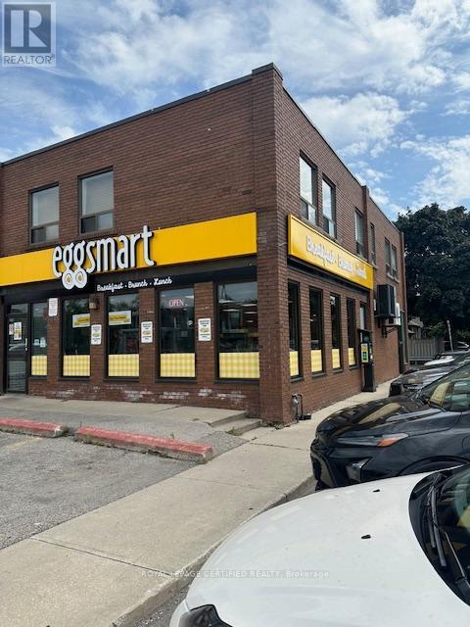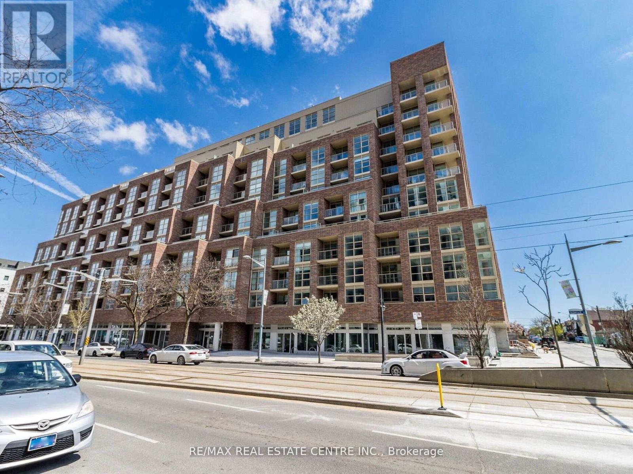Bsmt - 8228 Healey Road
Caledon, Ontario
BASEMENT ONLU (id:60365)
519 - 1 Old Mill Drive
Toronto, Ontario
This beautiful 1 bed+den condo at Tridel's One Old Mill in Bloor West Village is being rented furnished and fully equipped, internet and all utilities included. Available January fifth or later, six months lease or longer. High end furniture, flat screen TV and everything else you may need. 9 ft ceilings and a bright, open concept floor plan with a private balcony. High quality modern furnishings and finishes throughout. Superior amenities: 24 hour concierge, rooftop with bbqs, swimming pool, whirlpool, steam room, fitness centre, yoga room, party room, boardroom, movie room, guest suites. This high demand boutique building is one block from Jane subway stop, a short walk to Humber River trails And High Park. *For Additional Property Details Click The Brochure Icon Below* (id:60365)
30 Queenpost Drive N
Brampton, Ontario
Interior luxury townhome in a serene setting view this stunning town home backing on to a picturesque ravine. This inventory home is part of an exclusive development with only 43 units. ** Spacious layout ** designed for modern living with ample natural light. Extensive landscaping that surrounds the scenic countryside. P.O.T.L. fee $161.00. Project known as Coppertrail Creek. **EXTRAS** Full Tarion Warranty. (id:60365)
44 Sunkist Valley Road
Caledon, Ontario
Welcome Home To 44 Sunkist Valley Road, A Charming 3-Bedroom Home Nestled In Bolton's Prestigious Valley, The Community Everyone Longs To Call Home. Known For It's Luxury, Privacy, And Prestige, It's No Surprise This Exclusive Pocket Is Of High Demand. Surrounded By Lush Landscapes And Mature Trees With No Neighbours Behind, This Property Boasts A True Private Oasis To Be Enjoyed Year-round. Thoughtfully Curated Upgrades Throughout The Home Create A Seamless Balance Of Style And Functionality. One Of The Home's Most Standout Features Is The Expansive Family Room Loft Above The Garage- A Cozy, Yet Elegant Retreat, Perfect For Gathering With Loved Ones And Creating Lasting Memories. Opportunities Like This Are Rare- Homes Of This Calibre Don't Come Along Often, And When They Do, They Don't Last Long! (id:60365)
1010 - 50 Eglinton Avenue W
Mississauga, Ontario
Your Search Is Over: Welcome To The Esprit! This Sophisticated Beauty Checks All Of Your Boxes. Discover elevated living in this perfectly positioned Condominium in one of Mississauga's most desirable communities. Featuring an open-concept layout, this sun-filled suite with floor-to-ceiling windows framing breathtaking, unobstructed views of the city skyline. With a dedicated parking spot, P1 close to underground entrance and a private storage locker. Residents enjoy premium amenities including a 24-hourconcierge, 24 hour gym, Indoor pool, landscaped gardens, and more. Walk to shops, parks, and plazas, with easy access to major highways, transit routes, and the upcoming Hurontario LRT just minutes away. New washer, dryer and dishwasher. (id:60365)
3325c Mainway
Burlington, Ontario
Office space is 13 x 14 with 2 large windows for natural light. Private bathroom and kitchenette with room for a fridge. Newly renovated, laminate floors. Private entrance with 3 parking spots. Located on Mainway between Walkers / Guelph Line. (id:60365)
739 Ebony Avenue
Mississauga, Ontario
Incredible New 3-Storey Modern Home In Lakeview! This Residence Offers Nearly 3000+ Sq Ft Of Luxurious Living Space With An Open Concept Main Floor. The Exquisite Design Extends From The Finished Basement To The Third-Floor Rooftop Balcony. Featuring A Chef-Inspired Kitchen With A Large Center Island & Built-In Appliances. Each Bedroom Has A Private Ensuite, And The Second Floor Offers A Convenient Laundry Room. The Primary Suite Is A Retreat With A Walk-Out Balcony, Walk-In Closet, And A Stunning 5-Piece Ensuite. Enjoy The Sunny Southwest-Facing Backyard. Property Is Virtually Staged. Tenant pays utilities. (id:60365)
30 - 28 Queenpost Drive
Brampton, Ontario
* Executive New Townhouse In Brampton ** The Brooke Model, 2,094 Sq.Ft. ** End Unit ** Backing Onto Ravine Lot ** Extensive Landscaping That Surrounds The Scenic Countryside. This Private Neighbourhood Is Surrounded By Ravine On All Sides. Only 43 Homes In Entire Development In An Exclusive Court. The Brooks Model. Discover The Endless Amenities & Activities Across The City Of Brampton. Close Access To Hwy 407. Smooth Ceilings Throughout Ground, Main & Upper. POTL Fees $166.86. Project Is Registered. Project Known As Copper Trail Creek Homes. Builder Inventory. (id:60365)
30 1/2 Macaulay Avenue
Toronto, Ontario
Triplex-Style Living in Prime Junction Triangle! Invest with confidence and secure your future with this exceptionally well-managed, turnkey income property, successfully operated as three individual apartment residences with a 19+ year proven track record of consistent and reliable income. Perfect for seasoned investors or first-time buyers looking for a smart path into the competitive Toronto market! All three self-contained apartments have been professionally updated and renovated. The chic main floor unit boasts hardwood floors, 9-ft ceilings, a renovated kitchen (white cabinets, quartz counters, B/I dishwasher, S/S gas stove), en-suite stacked washer/dryer, and a modern bath with a soaker tub. The 2nd floor unit features exposed brick walls, honey-coloured hardwood, an updated kitchen with a centre island, laundry access, and a spa-like bath with a soaker tub. The extra-large lower bachelor unit offers a private entrance, an open-concept living/bedroom space, a walk-in closet, a renovated kitchen, a modern bath with soaker tub, and its own en-suite stacked washer/dryer. With its Unbeatable A+ Location & World-Class Transit Hub, this property offers a lifestyle of unparalleled convenience: a 10-minute walk to TTC Dundas West Station (Subway, Streetcars, and Buses) and an 11-minute walk to the Bloor GO/UP Express Hub with a direct line to Union Station and Pearson International Airport, plus access to the Kitchener GO line (Brampton, Guelph, Kitchener). Cycle along the West Toronto Railpath or stroll to High Park, the trendy shops of Dundas West, and Roncesvalles Village. With 3 kitchens, 3 bathrooms, and 3 living rooms, this ready-to-move-in home features amazing A+ tenants willing to stay long-term OR Live in one unit and let the other two significantly offset your mortgage! Detailed Financials, a Pre-listing Home Inspection, Feature Sheet & Other Info are Available Upon Request. Don't miss this secure investment at 30 1/2 Macaulay Ave! (id:60365)
31 Cherryplum Way
Brampton, Ontario
Beautiful 4 bedroom solid brick home. Laminate flooring throughout, carpet free. Brand new 2 bedroom, 1 washroom finished basement with separate entrance. Both main floor and lower kitchen have quartz countertops. Situated in the desirable neighbourhood of Lake of Dreams. (id:60365)
2947 A Bloor Street W
Toronto, Ontario
Very Popular, Very Well Established Over 15 Years- EGGSMART Restaurant franchise in the prestigious Bloor Street West Village @ Bloor & Royal York. Fully renovated restuarant, amazing corner unit with a fantastic street front presence. Busy Bloor Street store front with a high foot traffic right across LCBO & Royal York Subway Station. Surrounded by high density Commercial & huge rich affluent residential neighbourhood. Great sales with a large existing loyal customer base and more room for growth by adding anLLBO Lic., Low rent (Including water), long lease, turn key & easy to manage operation with operating hours of 7am to 3pm provides a great 'Work & Life Balaance'. A perfect opportunity for an owner operator & a small family business. (id:60365)
429 - 1787 St Clair Avenue W
Toronto, Ontario
Welcome to Scout Condos where style meets convenience! This bright and spacious 1 bedroom + den(large enough a 2nd bedroom), 2 bathroom corner suite with parking, a cozy living room with walkout to a private balcony overlooking the courtyard, and a smart open-concept layout. The modern kitchen is designed with quartz countertops, a centre island, backsplash and stainless steel appliances. The bedroom boasts a private ensuite, while the den offers great flexibility- ideal for a home office or possibly a second bedroom.Enjoy peace of mind with 24-hour concierge service and access to fantastic building amenities, including a fitness centre, multiple party rooms, games room, rooftop terrace with panoramic views, pet wash station and more.Public transit at your door with the future SmartTrack expansion nearby. Just a short stroll to Stockyards Village, grocery stores, schools, chic cafes and restaurants like Geladona, Wallace Expresso, Organic Garage, Tavora Foods, Earlscourt Park, Toronto Public Library, and the Junction Farmer's Market. Minutes to Corso Italia, High Park and major highways. Perfect for first-time buyers, downsizers or investors seeking comfort, lifestyle and location. (id:60365)

