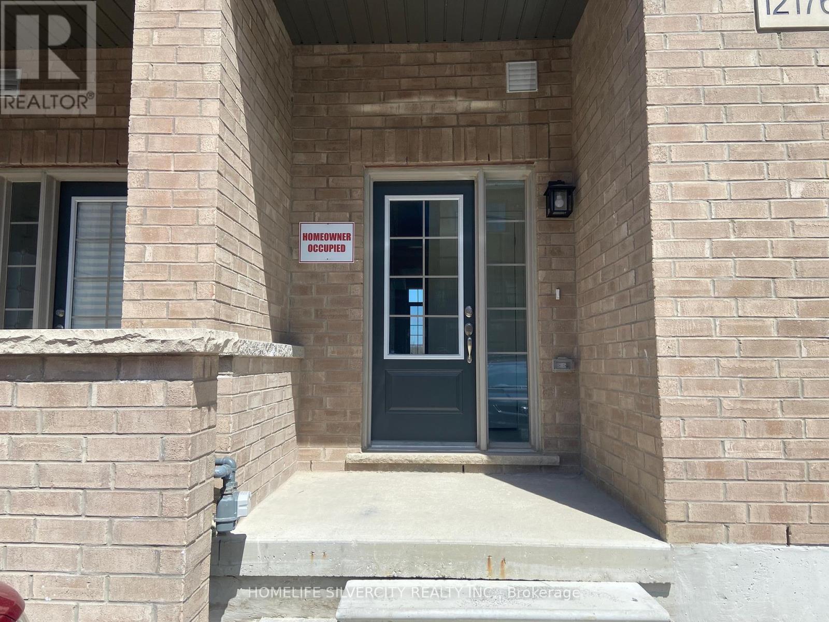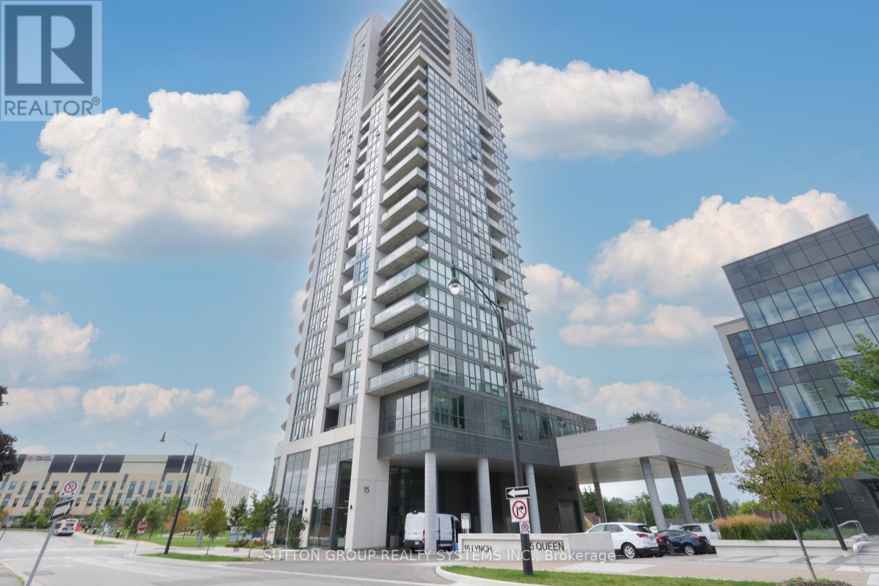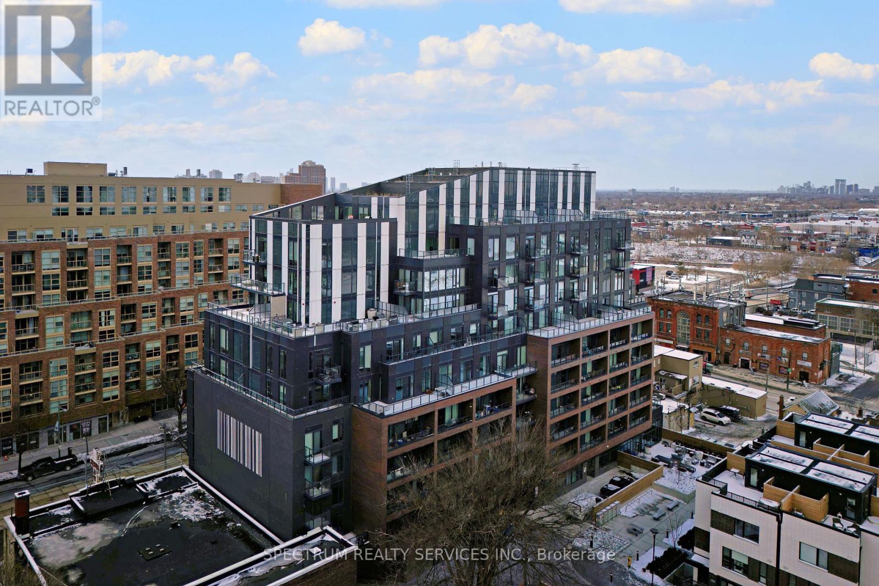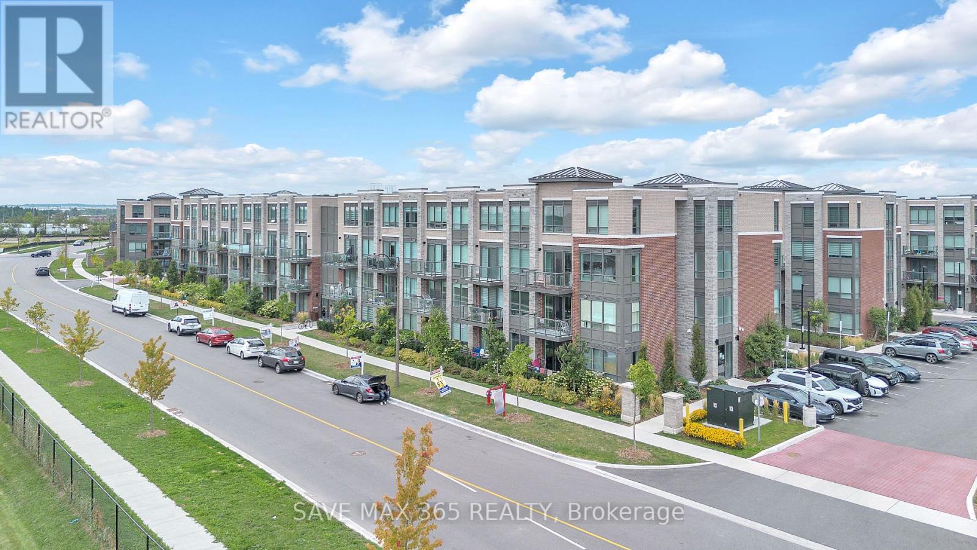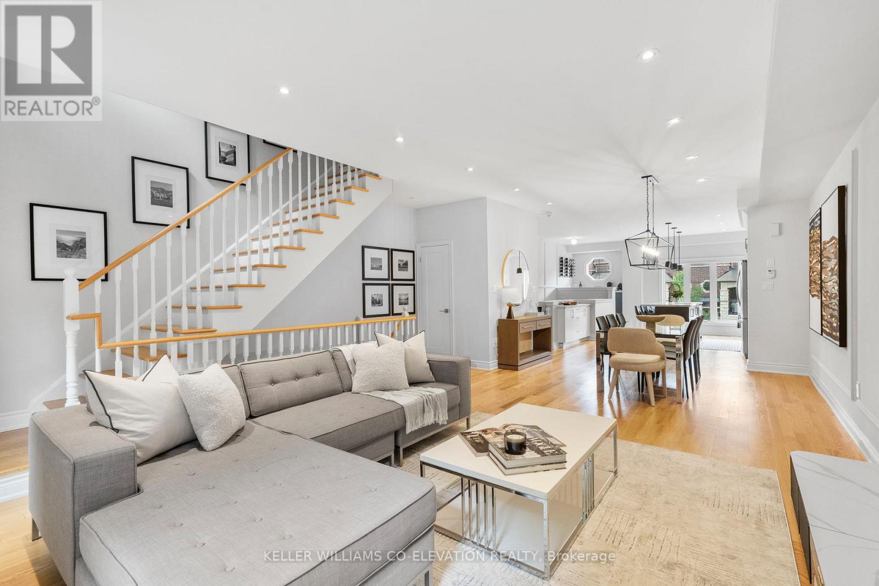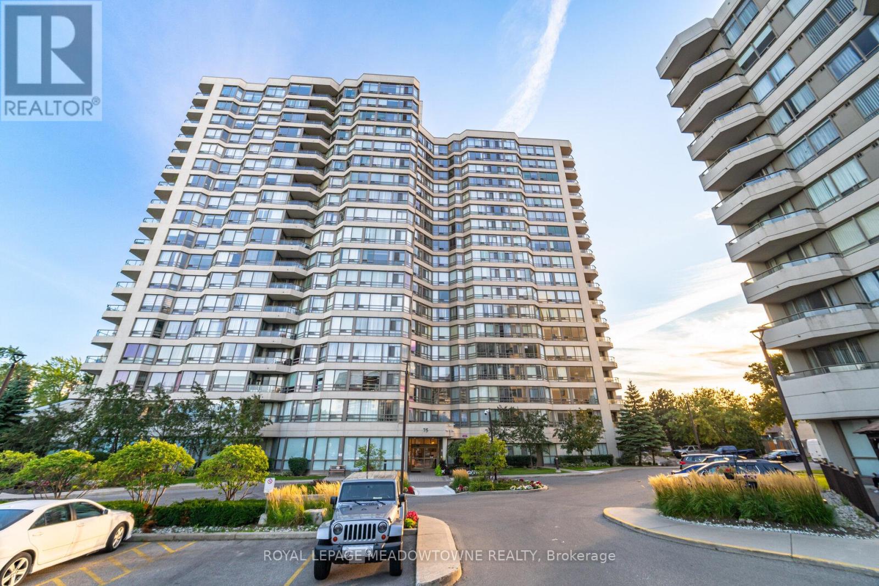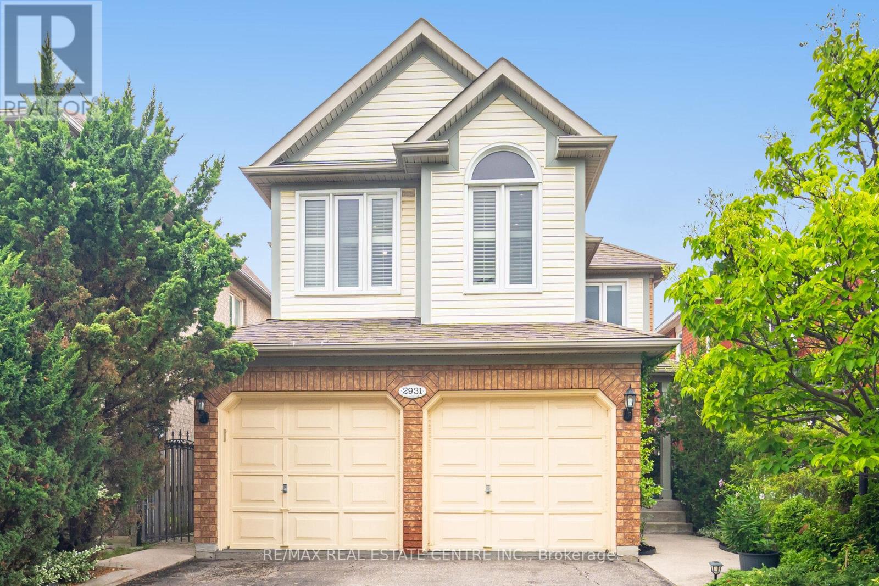#main - 12176 Mclaughlin Road
Caledon, Ontario
Ground floor studio town home with open concept Kitchen and big size room featuring hardwood floor, stainless steel appliances, separate entrance, laundry and surface one parking. Tenant pay 25% utilities. Entrance through ETTA Street, back of McLaughlin Rd. (id:60365)
105 - 95 Attmar Drive
Brampton, Ontario
Step into this beautiful, well maintained condo apartment. This unit offers 495 sq of open concept of living space. Perfect for a single/couple working professionals looking for a quiet and peaceful living. Plenty of sunlight, features one bedroom, one bathroom, kitchen and ensuite laundry, locker and one parking. Close to grocery stores, shopping, place of worship and so much more. MUST SEE! **Tenant pays utilities and must obtain tenant insurance** (id:60365)
1801 - 15 Lynch Street
Brampton, Ontario
Just Stunning! Welcome To This Beautiful Well Maintained Two Bedroom Plus Den & Two Full Bathroom Unit Located Along The Queen Street Corridor. This Rarely Offered Corner Unit Includes Two Side By Side Parking Spots, Open Concept Living Space Over 1000 Sq Ft, Modern Upgrades Throughout, 3 Window Coverings With Remote Motors, Lots Of Natural Light, A Private Walk-Out Balcony That Wraps Around And Has Unobstructed Views. Laminate Flooring Throughout And Den Has Ample Space That Can Be Used As An Office. Excellent Location And Steps To William Osler Hospital, Public Transit, Schools, Parks, Restaurants, & Grocery Stores. Mere Minutes To Hwys 401 & 410, Brampton GO, Downtown Brampton And Bramalea City Centre. (id:60365)
215 - 1808 St. Clair Avenue W
Toronto, Ontario
Move-In Ready. Market-Smart. Make It Yours.Ad Copy ~ Say hello to your next smart move. Whether you're a first-time buyer or savvy investor, this modern 2-bedroom condo delivers all the essentials and then some.Loft-inspired ceilings and south-facing windows make the space bright and airy, while a compact yet clever layout ensures every inch works for your lifestyle.The primary suite has its own ensuite, and the second bedroom (with full closet + sliding doors) easily flexes as a home office or guest retreat.Add in designer finishes, included parking + locker, and incredible building amenities and you've got a true turnkey opportunity.Ready when you are. (id:60365)
10 Fanshawe Drive
Brampton, Ontario
Great Value In A Prime Location! Welcome To This Bright And Spacious Freehold Townhome Featuring 3 Bedrooms, 3 Washrooms, And A Finished Walkout Basement In A Quiet, Family-friendly Neighborhood. Perfect For First-time Home Buyers Or Savvy Investors! Freshly Painted Throughout, And Full Of Natural Light. The Home Offers Direct Garage Access To The Basement, Adding Convenience And Functionality. The Finished Basement With A Walkout Provides Additional Living Space Ideal For A Rec Room, Home Office, Or In-law Suite. Located Just Minutes From Public Transit, Shops, Schools, Parks, And Highway 410 For Easy Commuting. Don't Miss This Opportunity To Own A Freehold Home In A Fantastic Location At A Great Price! (id:60365)
121 - 95 Attmar Drive
Brampton, Ontario
Welcome to Clairville Urban Towns built by Royal Pines Model Hazel 1A approximately 499 sq.ft. Beautiful sun filled unit in high demand area of Bram East (bordering to Vaughan), Offers an open concept layout with Balcony, laminate flooring in living area. Large windows, modern kitchen w/quartz countertops, all appliances Fridge, Stove, Dishwasher & Stackable Washer & Dryer. 1 Underground Parking & 1 Storage Locker. Diamond location walking distance to Bus Stop, Minutes to Hwy 7, 427, 407, shopping ,schools, parks, trails and much more. (id:60365)
878 Sumac Crescent
Milton, Ontario
Welcome to 878 Sumac Crescent The Perfect Family Home in Milton!Nestled in the highly desirable Cobban neighborhood, this stunning 4+1 bedroom, 4-bathroom townhouse combines comfort, style, and functionality making it ideal for growing families. Step inside to discover approximately 1,700 sq. ft. of thoughtfully designed living space with 9-ft ceilings on the main floor, creating a bright, open, and inviting atmosphere. At the heart of the home is a modern chefs kitchen featuring quartz countertops, rich dark cabinetry, stainless steel appliances, and a spacious island perfect for family meals and entertaining. The open-concept living and dining area is filled with natural light, offering plenty of room for cozy evenings or lively gatherings. Upstairs, a hardwood staircase leads to the generous primary suite, complete with a 4-piece ensuite featuring a soaker tub, glass shower, and walk-in closet your private retreat after a long day. Four additional well-sized bedrooms and another full bathroom provide ample space for children, guests, or even a home office. The home also boasts: Main-floor laundry for convenience Single-car garage with private driveway Fully finished basement with a bedroom, hall, and full washroom Fully fenced backyard perfect for summer BBQs Located close to parks, schools, conservation areas, shopping, dining, and with easy highway access, this home offers both comfort and convenience in a family-friendly community. Don't miss this incredible opportunity schedule your private showing today and make 878 Sumac Crescent your forever home! (id:60365)
70 Dryden Way
Toronto, Ontario
Set in a welcoming family-friendly community near parks, schools and shopping, this beautifully updated 3-bedroom, 3-bathroom freehold townhome offers stylish living across 3 levels. The main floor features a bright, open concept layout that flows seamlessly from the kitchen to dining to living. The modern kitchen is both beautiful and functional, with added storage plus a dedicated coffee and bar area perfect for everyday living and entertaining. A tucked-away powder room on this level adds practicality and thoughtful design. Upstairs, the spacious primary suite includes a walk-in closet and 4-piece ensuite, complemented by 2 additional bedrooms and the convenience of upper-level laundry. The ground-level lower floor is filled with natural light and offers a flexible space ideal for a rec room, home office, or gym, with direct access to the garage for everyday convenience, plus a roughed-in 4th bathroom for added potential. Step outside to a fully updated backyard retreat, complete with an outdoor bar, BBQ area, dining space, and a private lounge area perfect for summer gatherings or relaxing evenings. This home truly blends style, comfort, and function in one of Etobicoke's most desirable communities and it's just a 2-minute drive to Grocery, LCBO, banks, coffee shops, parks, schools and more. (id:60365)
136 John Matthew Crescent
Clarington, Ontario
Welcome to this beautifully maintained 4-bedroom, 3-bathroom home nestled in one ofBowmanvilles most desirable neighborhoods! Offering the perfect combination of luxury,comfort, and convenience, this spacious residence is ideally located within walking distance toschools, parks, public transit, and shopping. Enjoy quick access to Hwy 401/407 and theupcoming Bowmanville GO Station perfect for commuters! (id:60365)
406 - 75 King Street E
Mississauga, Ontario
Centrally located in Cooksville, close to all amenities, convenient access to public transportation and highways, walking distance to the GO Station, and minutes away from Square One. This bright and spacious unit offers 1 large bedroom, 1 bath with separate shower, an open concept living/dining room. Hardwood floors throughout, ensuite laundry, 1 underground parking spot, storage locker, and lots of visitor parking. All utilities, cable and internet are included. This recently updated building features a resort like lobby and front desk, beautifully renovated hallways, indoor pool & hot tub, gym, party room, and 24hr security with gatehouse access. (id:60365)
58 Cedarwood Crescent
Brampton, Ontario
Townhome with potential in sought after Brampton West! This affordable 3 bedroom 1.5 bath townhome offers a functional layout and plenty of natural light. This home is the perfect opportunity for buyers looking to add their personal style and modern updates! The main level features a spacious living and dining area with walkout to a private, fenced yard backing onto a park (no rear neighbour!), kitchen with vinyl flooring and bathroom. The upstairs offers 3 bedrooms and the primary bedroom has a semi ensuite - a 4 piece bath, complete with soaker tub! With a great price point, this property is ideal for first time buyers, investors or anyone seeking value in a fantastic location. Close to parks, trails, shopping, Brampton Civic Hospital, and with quick access to Highways 410 & 407, this location offers everyday convenience for families and commuters. Roof is approximately 10 years old, Furnace 2019 (still has warranty) and AC. Enjoy easy access to your backyard via the garage! (id:60365)
2931 Gardenview Crescent
Mississauga, Ontario
Welcome To This Beautiful, Well-Maintained Home Nestled In A Quiet, Family-Friendly Neighbourhood in Desirable Central Erin Mills. Spacious Foyer Leads to a Bright Living Room with adjacent Dining Area. Modern Kitchen Features Brand New Stainless Steel Appliances, Extended Pantry, and Breakfast Area with Walk-out To A Fully fenced, Landscaped Yard with Mature Trees. Enjoy a large deck , Gazebo and hardscaped Hot Tub-Ideal for entertaining. Gas Hook-up for BBQ. Upper Level Includes a Sun-Filled Family Room With Large Windows and Gas Fireplace. Primary Bedroom Overlooks the Backyard and Includes a Walk-In Closet and 4-Piece Ensuite. Two Additional Bedrooms with Large Closet and 2nd Bedroom Overlooks the Front Yard. Main Floor Laundry Double Car Garage with Amp EV Charger. Finished Basement with Separate Entrance from Garage Includes Recreation Room, Two Bedroom (Rented), Small Kitchen-Great Potential for In-Law Suite or Rental Income. Located in the Top School Zone-John Fraser S.S & S. Aloyasius Gonzaga Catholic S.S. Plus Highly Ranked Middle Elementary and Middle Schools. Close to Parks, Shopping, Credit Valley Hospital, Transit and Major Highways. (id:60365)

