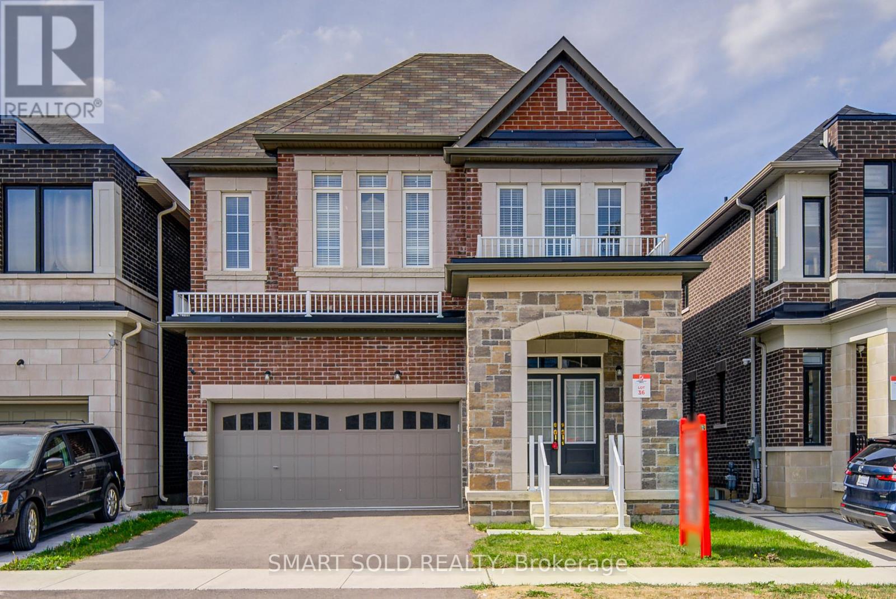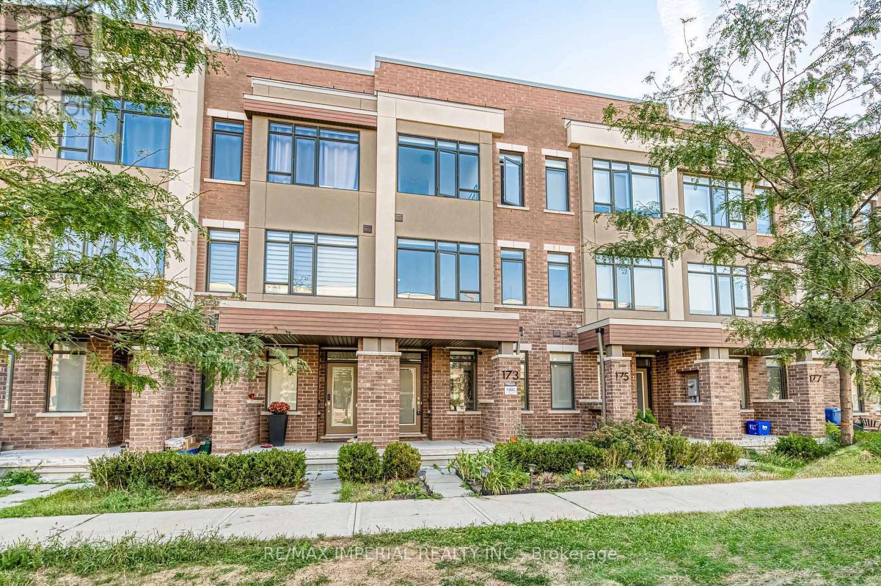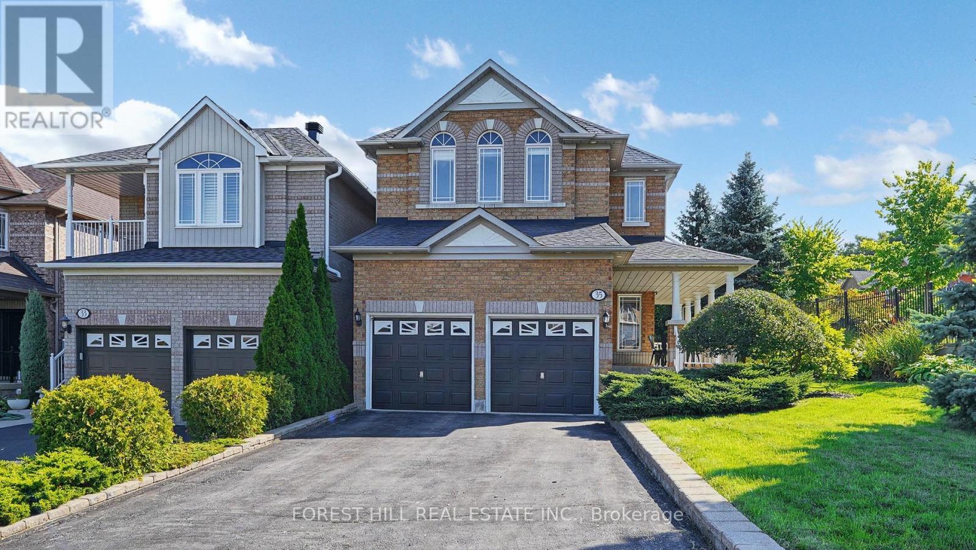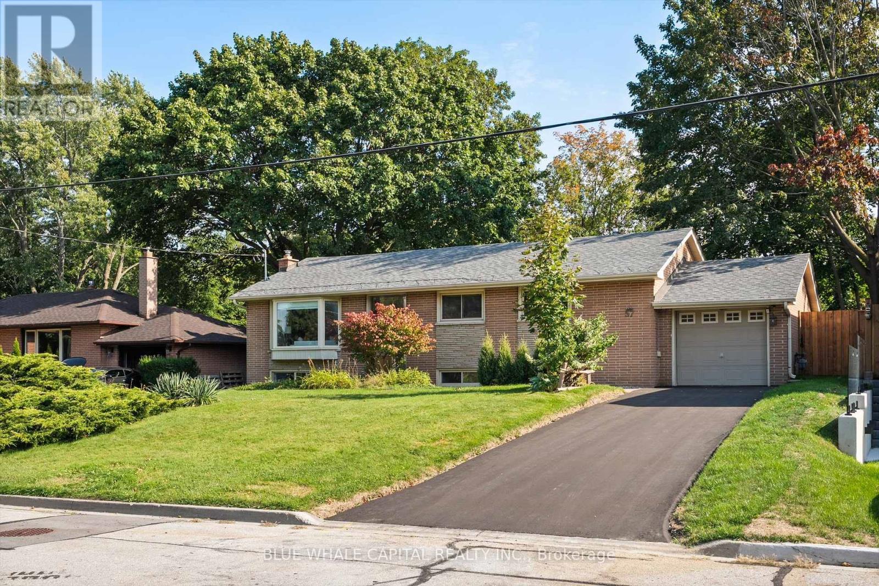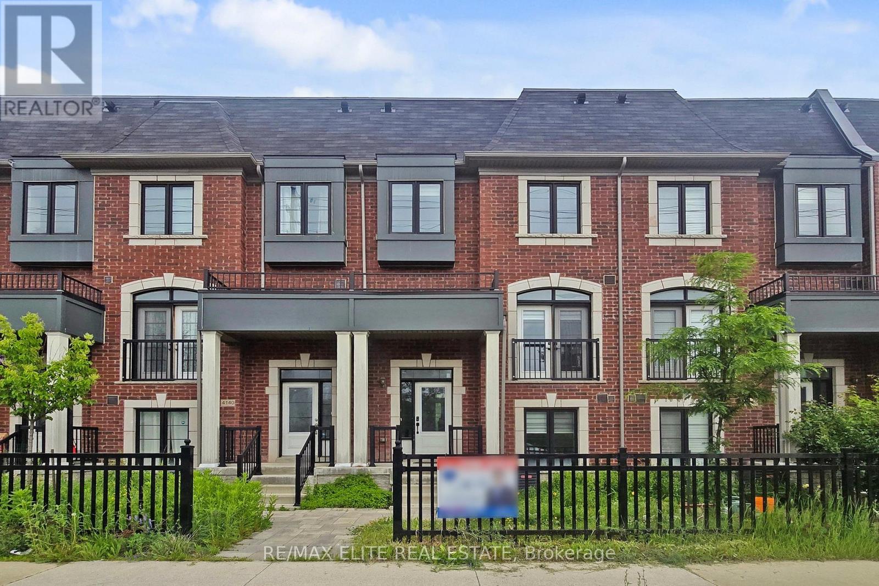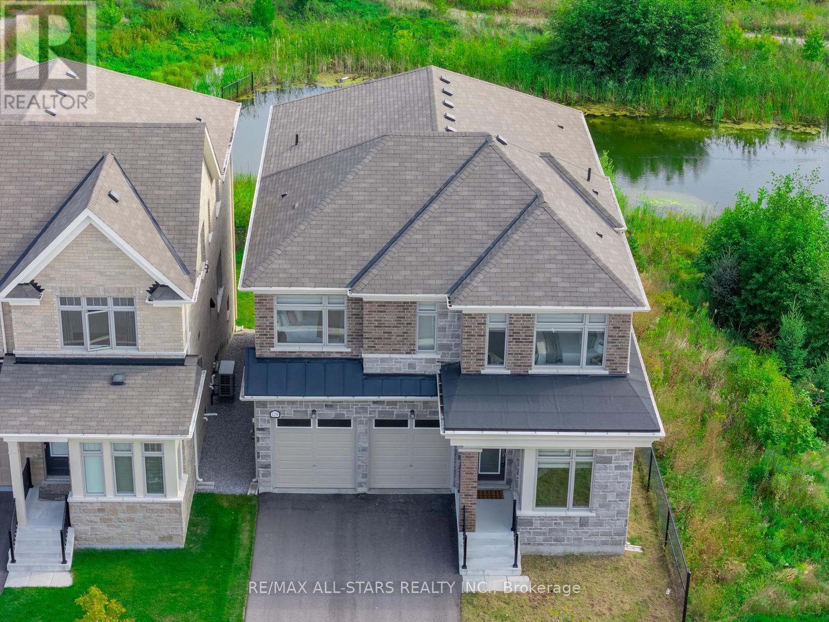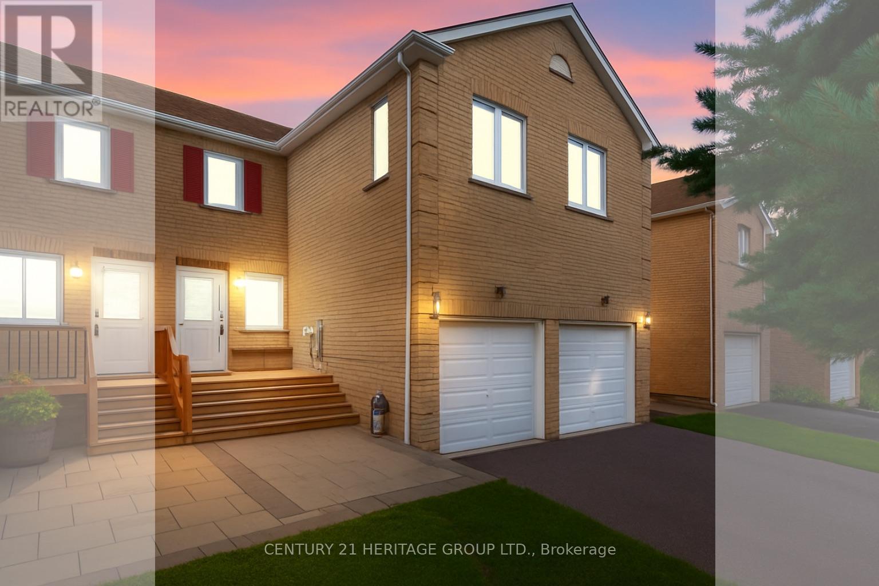156 Hartney Drive
Richmond Hill, Ontario
Premium Lot Backing Onto Ravine And Pond With Exceptional Privacy, This 3-Year-Old Double Car Detached Is Feng Shui Certified By Master Paul Ng, Offering A Total 3,989 Sf Living Spaces Located on a Quiet Street in the Prestigious Richmond Green Community. The Open-Concept Main Floor Is Filled With Natural Light From Expansive Windows, And Showcases A Formal Dining Area, A Stunning Living Room, And A Cozy Family Room Anchored By A Gas Fireplace. The Modern Kitchen Features A Central Island, Stylish Backsplash And Countertops, Premium Cabinetry, And Overlooks A Bright Breakfast Area. The Patio Doors Lead To A Deck With Breathtaking Ravine Views, Surrounded By Tranquil Natural Landscapes Offering Ultimate Privacy.The Second Floor Features 4 Spacious Bedrooms And 3 Full Bathrooms, Including Two Ensuites. The Oversized Primary Retreat Includes A Large Walk-In Closet, Abundant Natural Light, And Serene Ravine Views. The Second Ensuite Bedroom Also Offers Its Own Walk-In Closet And Private Bathroom, While The Remaining Two Bedrooms Share A Well-Appointed Third Bathroom. The Professionally Finished Walk-Out Basement Adds Valuable Living Space With A Full Bathroom And A Large Recreation Area, Perfect For Entertaining, A Home Office, Or A Future In-Law Or Rental Suite, With Direct Access To A Private, Nature-Facing Backyard. Located In The Top-Ranked Richmond Green Secondary School Zone And Just Minutes From Richmond Green Sports Centre, Costco, Home Depot, Hwy 404/407, Go Station, Parks, Shops, And More. (id:60365)
173 Salterton Circle
Vaughan, Ontario
Welcome to this modern 4-bedroom townhouse with a 2-car garage by Aspen Ridge, just steps from Maple GO Station! Featuring a thoughtfully designed open-concept layout, this home boasts a sleek kitchen with island and quartz countertops. The living rooms floor-to-ceiling windows flood the space with natural light, creating a bright and inviting atmosphere.Premium flooring throughout. Bonus ground-level office/bedroom with 3-pc ensuite bath and direct garage access. Move-in ready! Unbeatable location - minutes to Maple GO Station, public transit, top-rated schools, Walmart, Rona, Marshalls, shopping, medical clinics, parks, and Eagles Nest Golf Club. With contemporary design, ample space, and a prime location, this townhouse is a true gem in the heart of Vaughan. (id:60365)
35 Bel Canto Crescent
Richmond Hill, Ontario
Fall In Love With This Charming Luxury Home In The Prestigious Lake Wilcox Community * Beautifully Landscaped Corner-Lot Detached Home On a Private Crescent Offering Approx.2,800 SqFt. Of Living Space Including Professionally Finished Basement * This Elegant & Spacious Family Residence is Bright, Modern, and Thoughtfully Updated, Perfectly Blending Style And Functionality * Main Floor: Covered Wrap-Around Porch Offering Charming Curb Appeal & Perfect Outdoor Relaxation Space, Sun-Filled Formal Living Rm With Multiple Large Windows, Standalone Luxury Dining Rm Adorned With High-End European Crystal Chandelier & Crown Mouldings, Modern Kitchen With a Cozy Breakfast Area Walks Out to a Birdwatchers Garden Backyard Equipped with Sprinkler System, The Open-Concept Family Rm With Gas Fireplace Creates a Warm and Inviting Space For Gatherings * Features 9Ft Ceilings On Main Floor * Upper Level: Luxurious Primary Bedroom With a 4-Piece Ensuite and Walk-in Windowed Closet, Additional Two Generously Sized Bedrooms Perfect for Family Living * Pot Lights & Hardwood Flooring Throughout on Main & Second Levels * Finished Basement includes Great Rm W/ Gas Fireplace & Wet Bar, Recreation Rm With 3-Piece Bathroom, Standalone Laundry Rm With Abundant Storage * Main Floor Direct Access To The Double Car Garage For Everyday Ease & Garage Equipped With 240V EV Charging Station by Upgraded 200AMP Electrical Panel * Enjoy No Sidewalk lot with Full Driveway Offering Parking for 4 Vehicles.* Walking Distance To Scenic Wilcox Lake & Bond Lake * The Newly Revitalized Lake Wilcox Park With Trails, Boardwalk, And Seasonal Activities * The OakRidges Community Centre Offers Pool, Gym & Recreation Programs * Enjoy Nature Trails, Outdoor Activities from Kayaking, Biking to Winter Skating * Easy Access To Shopping, Transit, and Major Highways * Located in Desirable School District - Bond Lake PS & Richmond Green SS * A Must-See Home Balances Nature, Luxury, Space, and Convenience! (id:60365)
57 Royal Road
Aurora, Ontario
Completely renovated modern bungalow on quiet Aurora street! Bright open-concept layout with hardwood flooring, modern kitchen, quartz counters & stainless appliances. 3 bedrooms + very spacious finished lower level with laminate flooring. Updated 3-pc bath with double vanity & glass shower. Huge private backyard with mature trees, covered deck & patio perfect for entertaining. Steps schools, super markets, parks, transit & GO station. Move-in ready! Basement Fully Renovated (2024), Walls Painted (2025), Kitchen and Bathrooms Renovated (2024) (id:60365)
28 Gardeners Lane
Markham, Ontario
Welcome To 28 Gardeners Lane, An Exceptional, Never-Before-Lived-In Kylemore Brownstones Townhome Located In Markham's Most Prestigious Angus Glen Community. Lots Of Upgrades. This Home Features A Brilliant Layout With An Abundance Of Natural Light, Spectacular Kitchen With High End Appliances. Offering 3 Spacious Bedrooms And Multiple Inviting Lounge Areas That Strike The Perfect Balance Of Comfort And Functionality. Modern Finishes And Thoughtful Design Create An Ideal Space For Both Relaxation And Entertaining. Situated Just Minutes From The Renowned Angus Glen Golf Club, This Property Offers Easy Access To A Variety Of Amenities, Including Community Centers, Grocery Stores, And More. The Area Is Home To Outstanding Schools, Making It An Excellent Choice For Families. Don't Miss Your Chance To Own A Piece Of Markham's Finest Real Estate In This Highly Sought-After Location. (id:60365)
38 Ozner Crescent
Vaughan, Ontario
Wow - 4 Bedroom Semi-Detached for a Growing Family! On a Family-friendly Street. New sleek white kitchen with stainless steel appliances, sliding glass walkout to backyard. Freshly painted -ready to move in. The open-concept design offers versatility allowing you to arrange your furniture to suit your lifestyle and create a space that truly works for you. Plenty of natural lighting with two large side windows. Hardwood floors throughout main and second floors with oak staircase leading to 4 generous sized bedrooms. Primary bedroom features his and hers closets and 4pc ensuite with soaker tub and stand alone shower. Second 4pc bath offers the convenience of a full tub and shower. 4th bedroom features a walkout to balcony. Separate entrance from garage to main floor laundry room leads to open basement - offers a blank canvas to create the space you've always dreamed of - whether it's for extra living space, a home gym, rec room, or in-law suite. Up to 3 car park. Public transportation close by. Short walk to Top-Ranked Schools, parks, walking trails, public transit and everyday essentials such as Walmart, Tim Hortons, Home Depot, FreshCo, LCBO, Banking, Restaurants and dining options. Close to Hwy 400 with quicker access to Hwy 401/401/7. It's a commuters dream location with easy access to new overpass and minutes to state-of-the-art Cortellucci Hospital, Vaughan Mills & Canada's Wonderland. (id:60365)
45 Castle Park Boulevard
Vaughan, Ontario
Welcome to 45 Castle Park Blvd. A rare end-unit townhome that feels more like a semi, set on an expansive 32 ft x 102 ft lot with a detached 2-car garage. This residence offers a thoughtfully designed layout with custom details throughout the main floor, including upgraded finishes and elegant light fixtures. The inviting living room, complete with a cozy fireplace, creates the perfect backdrop for family gatherings or relaxed evenings at home. The main level flows seamlessly into the tranquil backyard. A private, peaceful retreat ideal for entertaining or unwinding. A spacious laundry/mud room with direct access to the yard adds both function and convenience .Upstairs, you'll find generously sized bedrooms and two well-appointed bathrooms, providing comfort and practicality for the whole family. The lower level extends your living space with a large recreation room, an additional bathroom, and plenty of room for a home theatre, gym, or lounge area. From its curb appeal to its versatile interior, this well-maintained home offers a rare blend of style, space, and lifestyle in a highly desirable neighbourhood. (id:60365)
4142 Highway 7 Road
Markham, Ontario
Luxury 3+1 Beds + Den, 6 Bath, 2,311 SF, South View Townhome W/ Rare Double Car Garage & Finished Basement Located InThe Coveted Hwy 7 & Unionville Main Street. Open Concept Practical Layout, Oak Hardwood Throughout And High Ceilings, Pot Lights +Central Vac, Lots Builder Upgrades. With Separate Entry, Superior Functional, Lots Window. Sept Entrance With Rental Income. Mins To Unionville High School, Go Train Station, Hwy 404, 407, Restaurants, Shopping Mall, York University, Seneca College.... Etc. (id:60365)
110 Busch Avenue
Markham, Ontario
Dream Home In Desired Area Of Prestigious Berczy Community! This beautifully cared-for 4-bedroom, 5-bathroom detached home offers over 4000 sq ft of comfortable living space. You're just minutes from top-ranking public and high schools, parks, grocery stores, restaurants. Spacious main floor with formal living and dining rooms, a large family room with gas fireplace. Bright spacious kitchen with a quartz countertop and island, plenty of cabinetry, and a breakfast area. Main-floor laundry with direct garage access. Oversized primary bedroom with a huge den for babies and other purposes and his and hers walk-in closets and a 5-piece ensuite featuring double sinks, shower, and tub. The four additional bedrooms share two Jack & Jill bathrooms. High Ranking Pierre Trudeau S.S and Beckett Farm P.S. Boundary. Close To All Amenities: Markville Mall, Go Train Station, Angus Glen Golf Cub, Home Depot, Supermarket, Parks, Etc. (id:60365)
129 Busato Drive
Whitchurch-Stouffville, Ontario
Welcome to 129 Busato Drive in the highly desirable Byers Pond community of Stouffville. This executive four-bedroom residence boasts over 3000 square feet and combines timeless design, modern finishes, and an unbeatable location surrounded by greenspace and community amenities. Featuring 9-foot ceilings with 8ft doors/doorways, hardwood flooring, and a sophisticated neutral palette. The main floor office at the front of the home has big bright windows. A formal dining room offers an elegant space for entertaining, and there is an organized mud room that has access to the garage. The rear of the home showcases an open-concept kitchen, breakfast area, and family room with oversized windows framing the tranquil views. The chef-inspired kitchen boasts quartz waterfall countertops, Bosch stainless steel appliances, a butlers pantry, and a spacious eat-in area. The family room is centered around a cozy fireplace, creating a warm and inviting atmosphere.The second level offers four well-appointed bedrooms all with walk in closets, including a primary retreat with dual walk-in closets and a spa-like 5-piece ensuite with heated floors. Two other bedrooms are generous in size and share a modern 4-piece bathroom. The 4th bedroom has its own 4 piece ensuite. A upper level laundry completes the space. The walkout basement with above-grade windows provides exceptional natural light and is ready to be finished to suit your familys needs, already roughed in for a bathroom. The backyard, backing directly onto greenspace, offers both privacy and a serene setting for outdoor living.Situated in Byers Pond, this home is steps from walking trails, ponds, parks, and a splash pad. Families will appreciate the proximity to St. Brendan Catholic School, Barbara Reid Public School, Memorial Park, the Leisure Centre, and Main Streets boutiques and restaurants.A perfect blend of comfort, elegance, and location. (id:60365)
9 Buttonfield Road
Markham, Ontario
Nestled in the heart of prestigious Buttonville, one of Markham's most sought-after communities, GREENPARK Built, the second owners' five-bedroom executive home, offers comfort and functionality ideal for families seeking quality living in a top-tier location. This bright and spacious, well-maintained home features five generously sized bedrooms, each filled with natural light, creating a warm and welcoming atmosphere throughout. The fully finished basement features a recreation room with wet bar, a guest room or office, and a three-piece bath - perfect for entertaining. Located within top-ranking school district: Unionville H.S., St. Augustine Catholic H.S., St. Justin Martyr Catholic E. S. and Buttonville P.S., this home offers convenience with T&T Supermarket, Shoppers Drug Mart,Parks, and numerous amenities all within walking distance. (id:60365)
112 Sandfield Drive
Aurora, Ontario
Welcome To 112 Sandfield Dr In Aurora * This Move-In Ready 3 Bedroom 3 Bathroom All Brick Townhouse With A Fully Finished Basement Combines Style Comfort And Convenience * The Bright Eat-In Kitchen Features Stainless Steel Appliances A Modern Backsplash And French Doors Leading To A Private Fenced Yard Perfect For Summer Barbecues Family Gatherings Or Relaxation * The Inviting Living Room Showcases A Beautiful Feature Wall And Plenty Of Natural Light Creating A Warm And Comfortable Space To Unwind * Upstairs Hardwood Floors Lead To A Spacious Primary Bedroom With Walk-In Closet And 3 Piece Ensuite * Two Additional Bedrooms Provide Flexibility For Children, Guests, Or A Home Office * The Fully Finished Basement Adds Extra Living Space Ideal For A Recreation Room, Gym, Playroom Or Home Theatre * Located In One Of Auroras Most Sought After Neighbourhoods This Home Is Just Minutes From Top Rated Schools Parks And Walking Trails * Everyday Amenities Including Shops, Restaurants, And Community Centres Are Nearby * Commuters Will Appreciate Easy Access To Highway 404 And The Aurora Go Station, and all Amenities * A Fantastic Choice For Families, Down-sizers, And Professionals Seeking Comfort ,Convenience And Community Living In A Prime Location! (id:60365)

