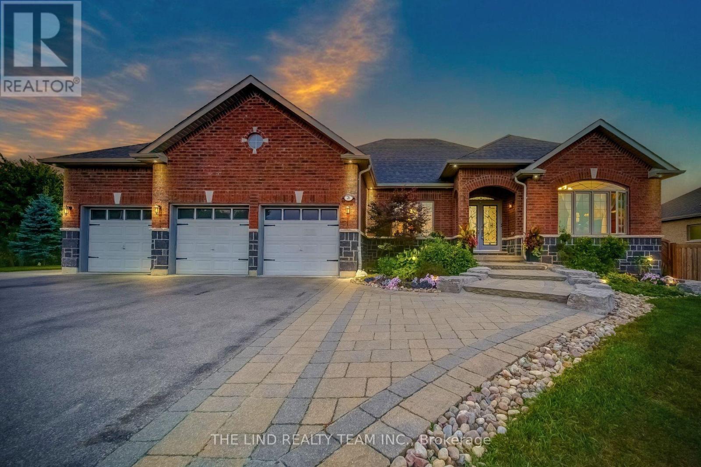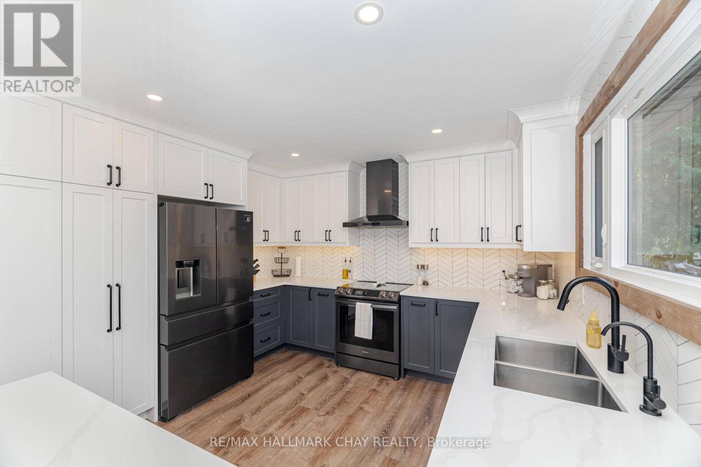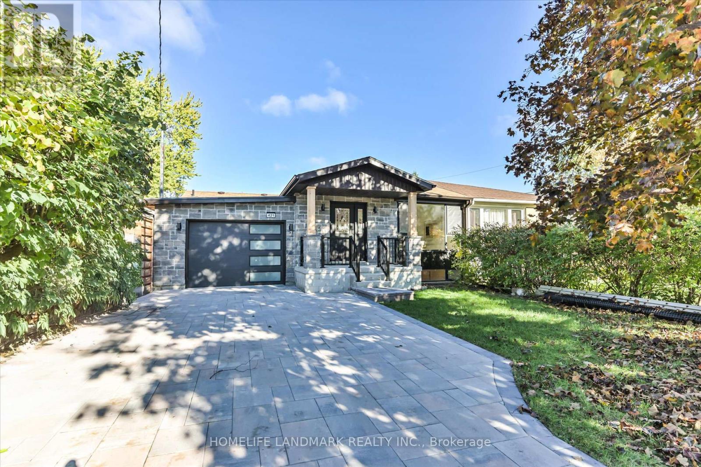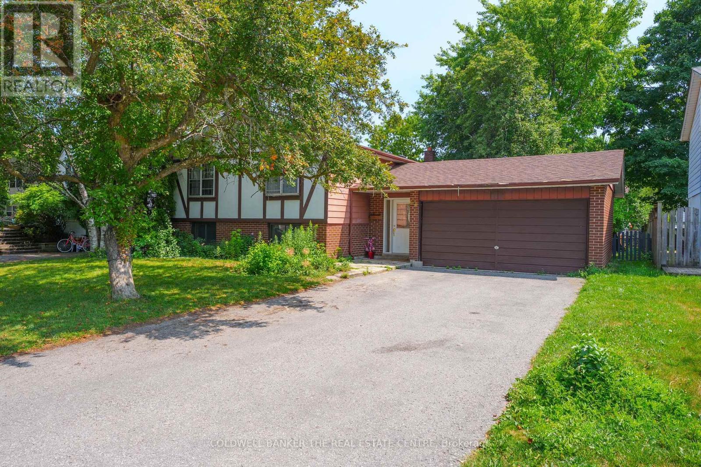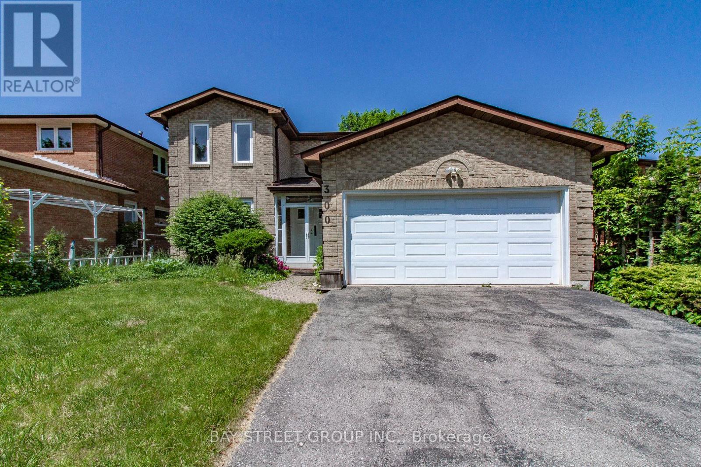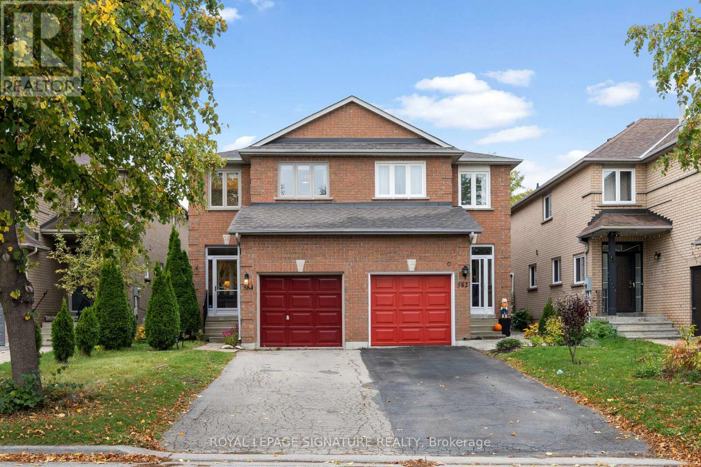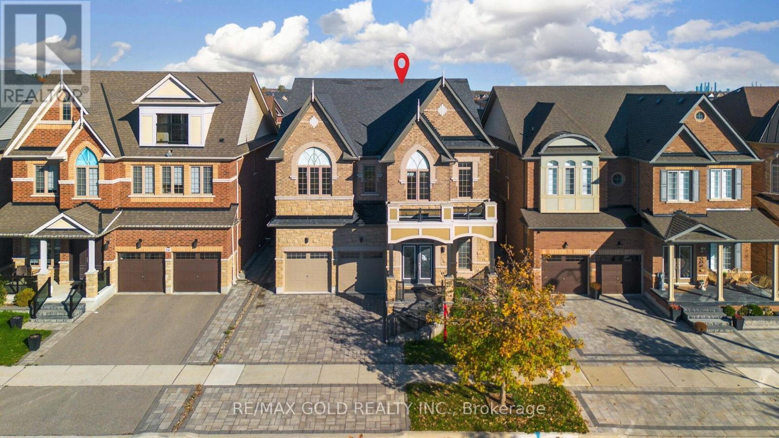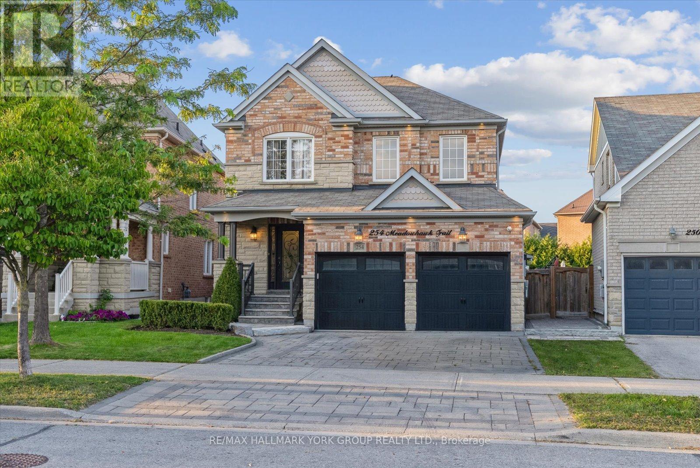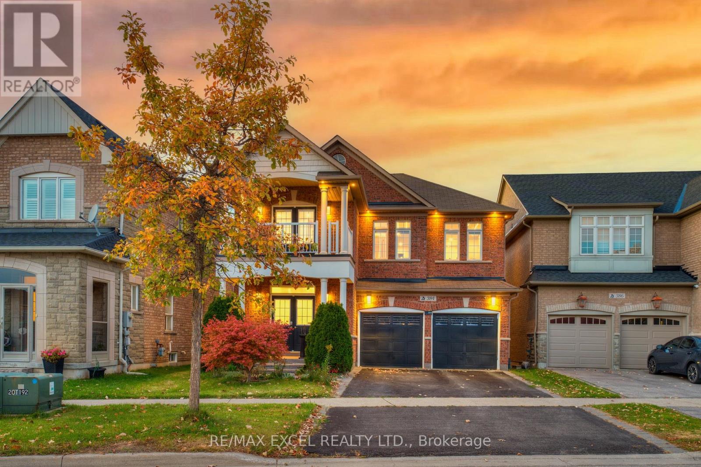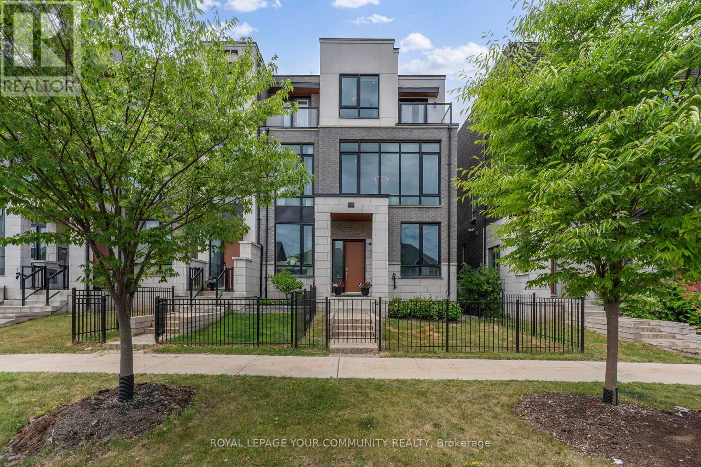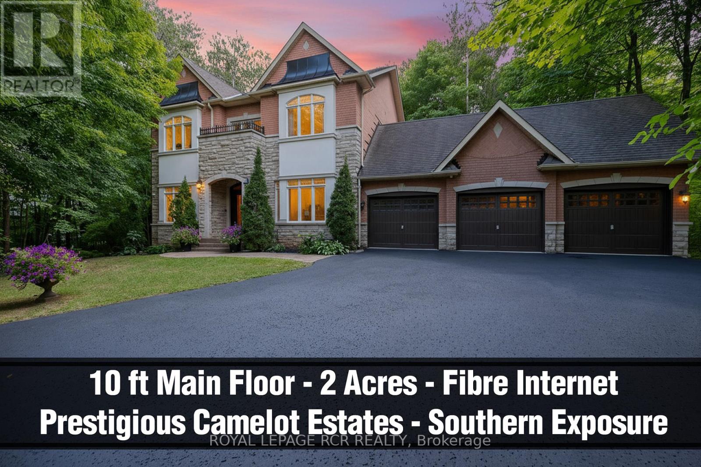26 Keenan Drive
Adjala-Tosorontio, Ontario
Exceptional 2200 SF stone and brick executive bungalow on 0.69 Acre Pool-Sized Lot w/permit ability on sought after street in desired neighbourhood! Soaring 9ft smooth ceilings! 'Open concept' floor plan! Hardwood plank floors! Separate living and dining rooms with servery. Gourmet kitchen with granite counters and quality stainless steel appliances - task lighting - breakfast bar - extended cabinetry - tealites - stainless steel chimney exhaust - custom backsplash - and bright family sized breakfast area with walkout to 1000 SF deck! 'Open concept' family room with cosy gas fireplace, kneewall and 2 bright picture windows! Inviting primary bedroom with walkin closet and enticing 5pc ensuite with oversized glass shower and step up soaker tub! Big secondary bedrooms too! Professionally finished open concept lower level with huge rec room - games room combination. Custom wet bar with live edge! 4th bedroom, den, gym room and 3pc bath and loads of finished storage in lower level! 1000 SF deck and 400 SF outbuilding with power and water too! Fibe High Speed Internet Available. See Feature Sheet for Extras and Upgrades! (id:60365)
731 Pinegrove Avenue
Innisfil, Ontario
ATTN: BEACH OR CAR Enthusiasts!!! Welcome to this beautifully updated 4-bedroom, 2-bathroom bungalow, just 5 minutes from the sparkling shores of Lake Simcoe. Sitting on a large, deep lot, this home offers the perfect blend of modern upgrades, outdoor space, and prime location near parks, schools, shops, and recreation. Step inside to a thoughtfully designed interior featuring a stunning Kas Kitchens renovation (2020) with all new appliances, wiring, plumbing, and stylish finishes. The kitchen showcases upgraded stainless steel appliances, including a built-in microwave and bar fridge, making it ideal for both family living and entertaining. Additional updates include a newer roof, eavestroughs, and exterior pot lights (2019), plus two ductless heat pumps for year-round comfort. The true showstopper is the oversized detached garage built in 2023. Designed with car enthusiasts and mechanics in mind, it features full hydro, an engineered loft for extra storage, and enough space to accommodate a hoist or all your toys. The extended driveway offers plenty of room for trailers, boats, or multiple vehicles perfect for anyone who loves adventure or needs extra parking. With a recently upgraded septic system, a spacious yard for kids and pets, and unbeatable access to Lake Simcoe's waterfront just minutes away, this property is the full package. Solid bones, smart upgrades, and flexible closing make it an incredible opportunity you wont want to miss. (id:60365)
421 Browndale Crescent
Richmond Hill, Ontario
A rare opportunity awaits to own this beautifully fully upgraded 3-bedroom semi-detached home. Boasting an attached garage and a permitted main floor(1400 sqft) and basement(1365 sqft) extension with legal permit. This home has been meticulously transformed; except for the original wood frame and foundation walls, everything else is brand new. The main floor features elegant engineered hardwood flooring, while the basement is equipped with durable vinyl flooring. The lower level is a highlight, featuring a huge living/dining area, three separate bedrooms with a condo-like feel and their own entrance, a sound and safety-insulated ceiling, and an egress window for ample light and safety. A convenient side separate entrance provides direct access to this versatile space. Modern upgrades ensure comfort and efficiency for years to come, including new exterior wall insulation, high R-value attic insulation, new windows, and a new exterior door. The home is powered by a 200A electrical panel and features an owned furnace and a tankless water heater for endless hot water. The kitchen is brightened by skylights, and the attached garage includes a dedicated EV charger. (id:60365)
15 Muston Lane
Whitchurch-Stouffville, Ontario
***OPEN HOUSE: Sunday November 2, 2025 | 2:00-4:00 PM*** A charming 2-bedroom, 2-bath townhouse nestled in one of Stouffville's most peaceful, family-friendly communities. Bright and inviting, this home features an open-concept layout that flows seamlessly from the kitchen to the dining and living areas, creating the perfect space for both everyday living and entertaining. The heart of the home is the spacious kitchen with stainless steel appliances (including a brand-new stove), extended cabinetry, a stylish backsplash, and a large window that fills the space with natural light. Elegant dark-oak hardwood floors add warmth and character, while the second-floor balcony offers an ideal spot for morning coffee or evening gatherings. Upstairs, the primary bedroom boasts a walk-in closet and plenty of sunlight, and the second bedroom provides the flexibility for a guest room or home office. Beautifully maintained and move-in ready, this home is surrounded by parks, top-rated schools, local wineries, farms, and the Rouge Provincial Park system, with Main Street shops, dining, and the community centre just minutes away. Combining small-town charm with everyday convenience, this Stouffville townhouse is the perfect place to begin your next chapter. (id:60365)
60 Pringle Avenue
Markham, Ontario
INVESTORS welcome to 60 Pringle Ave, Prime Markham Location with a Legal Basement Apartment. A rare opportunity in a family-friendly neighbourhood surrounded by mature trees and located just off Highway 7. Enjoy the best of Markham living, walkable to Markham High School, moments from Markham-Stouffville Hospital, Main Street Markham, transit, parks, and amenities. This well-maintained home offers versatile living potential for multi-generational families, investors, or those seeking rental income. With two fully independent living spaces, including a legal basement apartment, the possibilities are endless. The Upper Level Features 3 generous bedrooms with ample natural light, Large, open-concept living and dining rooms, Full eat-in kitchen, and separate washer/dryer. The extra large welcoming foyer has direct backyard access. The Lower Level is a Not your typical basement! Large above-grade windows flood the space with natural light. The Spacious layout with 2 large bedrooms, full kitchen, dining, and living room with a stone hearth fireplace (as is) and Ample storage throughout with a Private entrance through the backyard. Driveway and yard ideal for shared or separate living arrangements. Mature, quiet street with long-term homeowners. Whether you're an investor, a first-time buyer seeking rental income, or a multi-generational family needing space and flexibility, this property delivers exceptional value in a prime Markham location. Don't miss your chance to own a rare dual-living home in one of Markham's most sought-after neighbourhoods! All appliances included as-is. Dishwasher on the main floor purchased in 2024. New furnace 2025. Tenant in Basement. (id:60365)
300 Fincham Avenue
Markham, Ontario
Stunning 4+1 bedroom home, lovingly maintained and upgraded by its owners! Located in desirable Markham Village, this bright and luxuriously spacious residence offers 2,534 sq. ft. (MPAC) of thoughtfully designed above-grade space. Featuring premium upgrades throughout, including a beautifully renovated kitchen, custom flooring on both levels with a matching staircase. The cozy family room, featuring a fireplace, opens directly to the private, landscaped backyard with mature trees. A formal dining room provides an elegant space for hosting family gatherings.This home also includes a finished basement, offering additional spacious living areas, as well as a main-floor laundry room with a side entrance to the yard. Situated in a prime location close to schools, parks, the GO station, Hwy 407, the hospital, and much more! Dont miss your chance to make it yours! (id:60365)
584 Willowick Drive
Newmarket, Ontario
Beautifully updated semi-detached home in a highly sought-after Newmarket neighbourhood! The bright main floor features new pot lights, freshly painted living room and kitchen, hardwood floors, and a 3-way gas fireplace that opens to a family-sized kitchen with island, high-end stainless steel appliances, and walk-out to a private, fenced backyard. Upstairs offers three generous bedrooms and an oversized spa-inspired bath with a deep soaker tub and separate shower. This model offers the same square footage as the versions with two bathrooms upstairs the original owner chose one large bath instead, providing the flexibility and space to create two bathrooms if desired. Finished basement with gas fireplace perfect for a rec room, home office, or gym. New windows (2019), shingles (2017), newly painted garage doors and front entry door, professional landscaping, and single garage. Steps to parks, transit, and top schools. Check out the attached 3D virtual tour to walk through this home from the comfort of your own space! (id:60365)
145 Kincardine Street
Vaughan, Ontario
Stunning 5-Bedroom Home in Desirable Kleinburg! 3761 Sq ft. as per MPAC. Every room has its own attached full washroom and closet. Welcome to your dream home in the heart of Kleinburg, where charm meets modern comfort. This beautiful 5-bedroom detached home offers a perfect blend of elegance and functionality ideal for families seeking space, style, and serenity. Step inside to discover a bright and airy interior, filled with natural light and designed for effortless living and entertaining. The open-concept layout features a modern kitchen, spacious living and dining areas, and five generously sized bedrooms offering comfort and privacy for the whole family. Enjoy the luxury of a double-car garage and ample driveway parking, perfect for guests or a growing household. One of the standout features is the walk-out to a private, landscaped yard, creating a seamless connection between indoor and outdoor living. Whether you're hosting summer gatherings or enjoying a quiet morning coffee, the backyard is your own personal oasis. Located in one of Vaughan's most prestigious neighborhoods, you're just minutes from top-rated schools, scenic trails, boutique shops, and the quaint charm of Kleinburg Village. (id:60365)
254 Meadowhawk Trail
Bradford West Gwillimbury, Ontario
Welcome to this beautifully upgraded executive residence on a premium pie-shaped lot, showcasing fabulous curb appeal with an all-brick and stone facade, outside potlights and an interlocked driveway. Inside, engineered wide-plank hardwood floors flow through complemented by smooth ceilings on the main and second floor, elegant crown moulding with LED lighting, and a striking feature wall. The gourmet kitchen is a chef's dream, featuring stainless steel appliances and granite counters. Convenient main-floor laundry offers direct entry from the garage. An oak staircase with wrought-iron railings leads to the second floor, where you'll find four spacious bedrooms, including a luxurious primary suite with a walk-in closet and a 5-piece ensuite bath, plus an additional full 4-piece bathroom. The finished basement expands your living space with a kitchenette, 3-piece washroom, an extra room, a rec area and ample storage. Step outside to your private backyard oasis: a heated saltwater pool with a cascading waterfall, a 2-piece seasonal bathroom, cabana, pergola, and interlocking stonework. A dedicated mechanical room houses the pools pump, and heater for easy maintenance.This exceptional property blends luxury finishes, thoughtful upgrades, and resort-style bakyard perfect for entertaining and everyday living. (id:60365)
384 Old Colony Road
Richmond Hill, Ontario
This newly renovated detached home showcases high-end finishes throughout and a bright, open-concept layout designed for modern living. Located in the highly sought-after Oak Ridges Lake Wilcox community, it offers 3+1 bedrooms and 4 bathrooms, blending elegance and comfort seamlessly. A welcoming double-door entry opens to a spacious foyer that flows into an airyliving space with 10' ceilings in the family room and a warm electric fireplace. The renovated chef's kitchen is a true showpiece, featuring luxury materials, professional-grade design, anda seamless connection to the breakfast area and walk-out deck-perfect for entertaining or enjoying the peaceful ravine views. Convenient direct garage access is provided from the main level. The finished basement offers a bright bedroom, a 3-piece bathroom, and two storage spaces-ideal for guests or an in-law suite. Just minutes from Yonge Street, this home provides easy access to shops, restaurants, Lake Wilcox, parks, and transit. Close to top-ranked schools, including Bond Lake Public School and Richmond Green Secondary School, this property combines luxury, functionality, and an unbeatable location in one of Richmond Hill's most desirable neighborhoods. (id:60365)
40 Crimson Forest Drive
Vaughan, Ontario
Nestled in the heart of Vaughan's prestigious Patterson community, this exceptional end-unit townhome offers a harmonious blend of luxury and functionality. Spanning three meticulously designed levels, the residence features three generously sized bedrooms, including a primary suite with a walk-in closet and a spa-inspired 5-piece ensuite adorned with heated porcelain flooring. The open-concept main floor is a testament to sophisticated design, boasting upgraded 31" x 31"Marmi Statuario porcelain tiles and soaring 10-foot ceilings that amplify the home's airy ambiance. The chef-inspired kitchen is equipped with top-tier Jenn Air stainless steel appliances and complemented by sleek quartz countertops, making it a culinary enthusiast's dream. Pot lights and coffered ceilings in the dining and family rooms add a touch of refinement, while expansive windows flood the space with natural light. Designed with convenience in mind, an elevator seamlessly connects all three levels, offering accessibility for all stages of life. As an end unit, the home benefits from reduced noise levels, ensuring a peaceful living environment. Located just minutes from Highway 407 & Rutherford GO Station, this meticulously crafted townhome is a must-see for those seeking luxury and elegance in Vaughan. (id:60365)
45 Lake Woods Drive
Whitchurch-Stouffville, Ontario
Stylish & upgraded 2-Storey Estate home with 10ft main floor ceiling, 3 car garage, and fibre internet on a premium 2 acre, south-exposure lot nestled into mature forest in the prestigious Woodlands of Camelot. Experience the perfect family floor plan with a dream kitchen overlooking the family room, formal living and dining room, main floor office, four spacious bedrooms serviced with 3 baths and large main floor deck and second floor balcony. Entertain in the dream open concept kitchen with custom cabinetry, luxurious JennAir appliances, centre island and walk-out to deck. This upgraded home has been lovingly renovated over the last 2-3 years offering new sparkling oversized heated white porcelain tile flooring, upgraded staircase, fresh paint, 39 new glass panes (no more muntin bars), exquisite chef kitchen and beautifully finished decorative stucco front. The very desirable Woodlands of Camelot enclave offers 2+ acre lots carved into the forest, trails, mature trees, privacy and estate living that is conveniently located within 7 minutes from the Stouffville Go Train, 14 minutes to Hwy 404 and 20 mins to Hwy 407. (id:60365)

