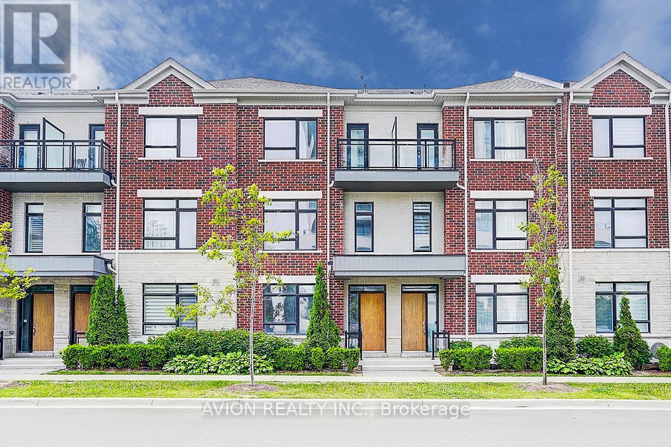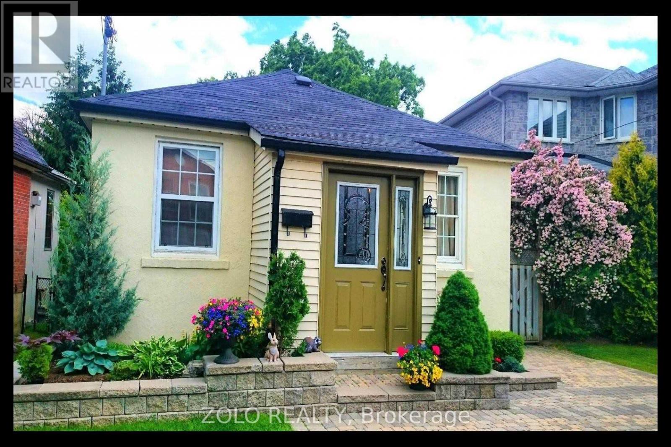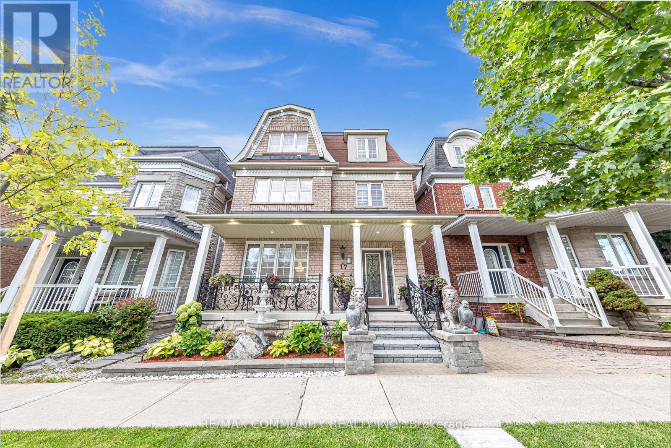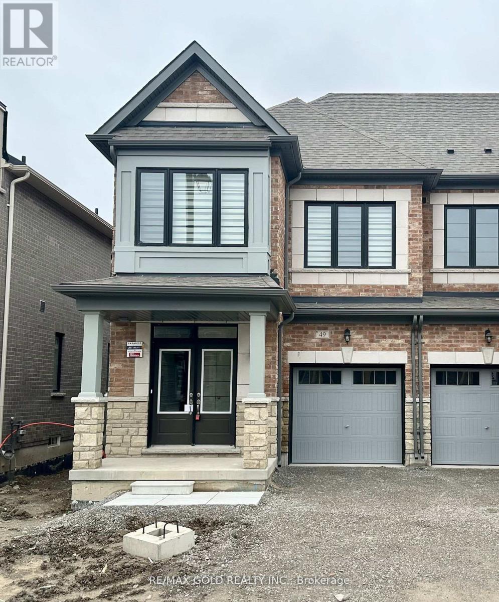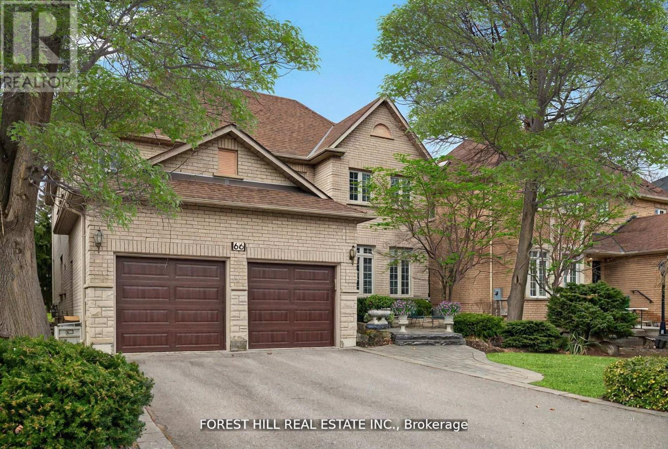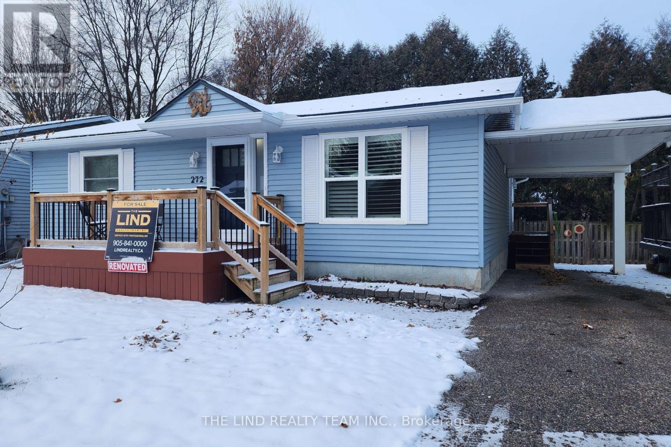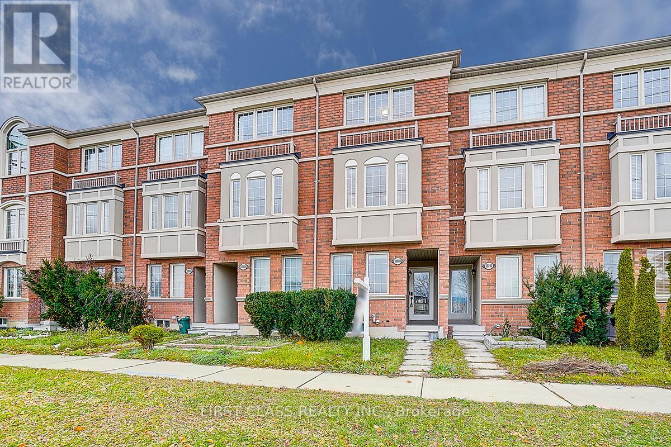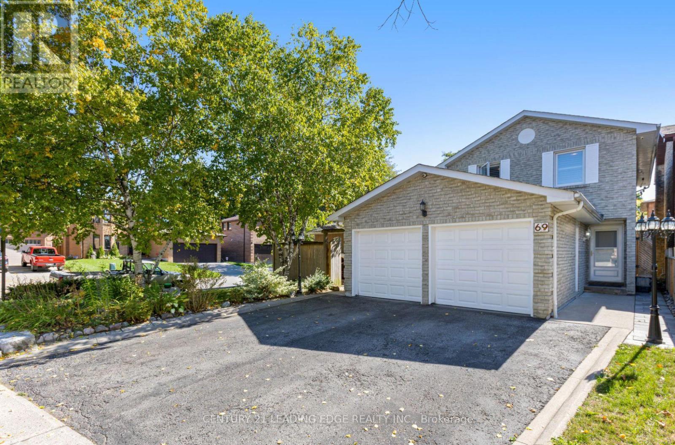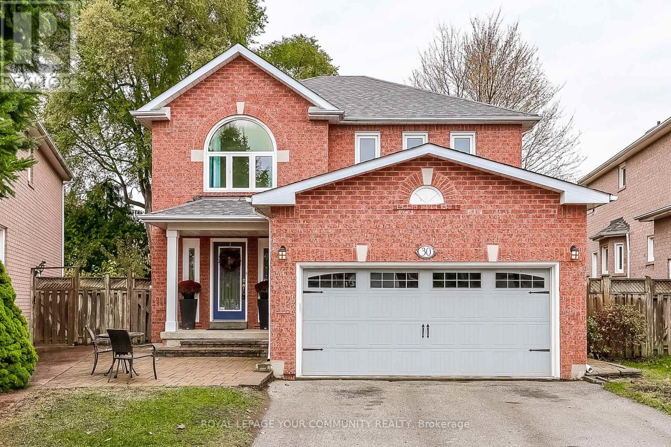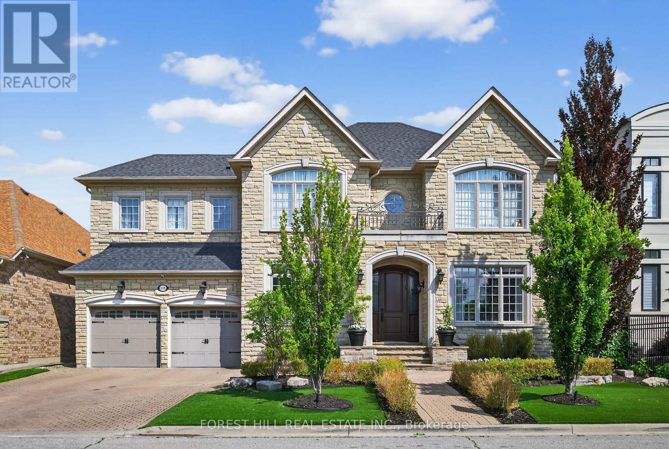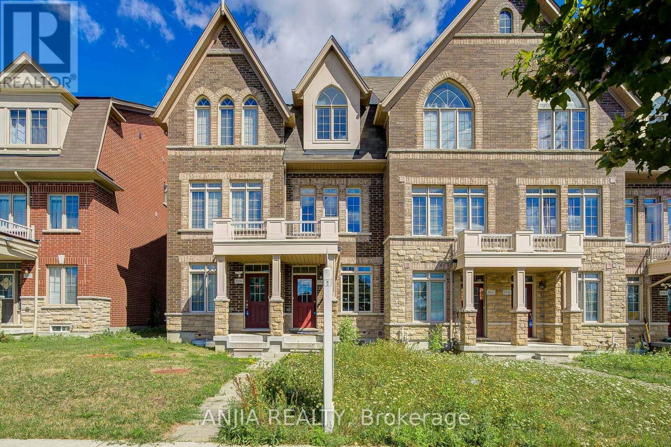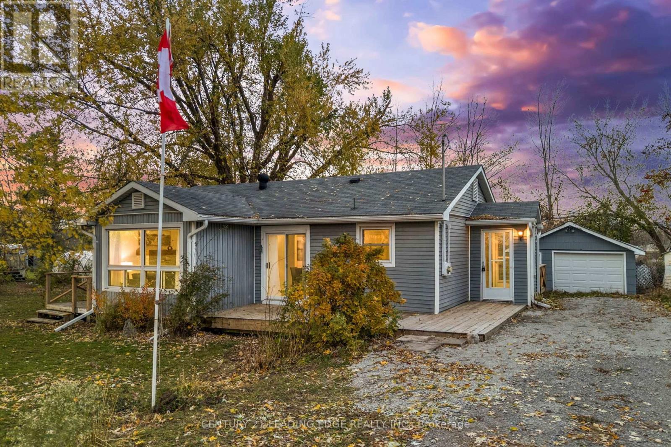15 Gandhi Lane
Markham, Ontario
Welcome to this exquisite landmark condominium townhouse nestled in the prestigious enclave at Highway 7 and Bayview Avenue. Thoughtfully designed for both elegance and practicality, this rare 4-bedroom, 5-bathroom residence showcases expansive living across all levels, enhanced by soaring 9-foot ceilings that create an airy, refined ambiance.The gourmet kitchen is a chefs dream, appointed with pristine quartz countertops, a premium cooktop, built-in oven and microwave, and a generous walk-in pantry. A sunlit breakfast area seamlessly flows onto a spacious private terrace idyllic setting for al fresco dining and entertaining.The ground-level suite offers exceptional versatility, perfect as a private guest retreat or in-law accommodation. Downstairs, a fully finished basement extends the living space with a large recreational area, a full bathroom, and a dedicated laundry room.Residents enjoy peace of mind with a comprehensive maintenance package that includes unlimited basic internet, lawn care, driveway snow removal, and upkeep of windows and roofing.Conveniently located with Viva Transit at your doorstep and effortless access to Highways 404 and 407, this home is surrounded by an array of fine dining, banking, and shopping amenities offering the perfect balance of luxury, comfort, and urban accessibility. (id:60365)
39 Ellerby Square N
Vaughan, Ontario
This property features a 2-bedroom, 1-bathroom main-floor unit and a 1-bedroom, 1-bathroom finished basement unit with a separate private entrance from the backyard. The entire house is rented together for the listed price. Located near Kipling & Ellerby. The basement includes its own kitchen, bedroom, and bathroom, and can function independently from the main floor. The laundry room is in the basement, with separate access for both levels. Utilities not included. Driveway fits up to 4 cars. This setup is ideal for a couple living on the main floor with in-laws, older kids, or guests enjoying privacy/semi-privacy in the basement. Available immediately. (id:60365)
17 Rouge Bank Drive
Markham, Ontario
LUXURY LIVING IN A PRESTIGIOUS, FAMILY-FRIENDLY COMMUNITY This beautiful detached home sits in the quiet and family friendly Legacy Community. It features a bright layout, a modern kitchen with stainless steel appliances, 6-bedrooms, 4 bathrooms and a 920 sqft loft on the 3rd floor offering endless possibilities which adds luxury and functionality. This property also includes a detached garage, adding both convenience and extra storage. Together, these features bring LUXURY, PRESTIGIOUS, MODERN, ELEGANCE AND CONVENIENCE. (id:60365)
49 Singhampton Road
Vaughan, Ontario
Available From December 1st 2025! Stunning 1-year-old Executive End-Unit Townhome in Kleinburg. This bright and spacious home offers 4 bedrooms and 3 washrooms, featuring hardwood flooring on the main level. Enjoy an inviting Great Room with a gas fireplace, and a large family-sized kitchen complete with an island, upgraded cabinets, granite countertops, and stainless steel appliances.Tenant to pay all utilities and handle snow removal. (id:60365)
66 Sanibel Crescent
Vaughan, Ontario
Located in the prestigious Uplands community of Vaughan, this spacious 5+1 bed, 5 bath home offers the perfect blend of comfort, functionality, and style. Featuring over 4000 sq ft above grade, 9-ft ceilings, and a layout designed for everyday living. The main floor includes a private office and a cozy family room with a fireplace. All bedrooms are generously sized, with each offering direct or shared access to a bathroom, ideal for busy mornings and growing families. The bright, sun-filled kitchen was renovated 5 years ago and features a large eat-in area, perfect for casual dining. The principal ensuite, also updated 5 years ago, offers a spa-like retreat. The finished basement includes an extra bedroom, home gym, and a spacious rec room for relaxing or entertaining. Enjoy the beautifully landscaped backyard and quiet, garden-style street in a friendly neighbourhood. Major updates include a new furnace and AC (2023), windows replaced 8 years ago, and a roof that's only 8 years old. Steps to top-rated schools, public transit, shopping, community centres & more. You will love this home! Seller willing to offer a VTB (Vendor Take Back) (id:60365)
272 Jeff Smith Court
Newmarket, Ontario
Land Lease! Age 55+ Retirement Community! Rare Gem in Leisure Valley Newmarket Retirement Community! Located on a peaceful cul-de-sac in sought-after area designed specifically for residents 55+. This beautifully upgraded 2 br bungalow offers comfort, practicality and minimal maintenance! Situated on leased land, this home is ideal for those seeking a lower overhead cost, with a quieter, low maintenance lifestyle just minutes from Southlake Hospital, Riverwalk Commons, Main Street, and all major amenities! 7 mins to highway 404! Step inside to find hardwood flooring throughout, senior friendly bathroom updated with oversized walk-in shower with seat, hand shower and safety grab bars. The huge custom centre island gourmet kitchen features oak cabinetry, breakfast bar and flows effortlessly through garden doors to a spacious dining room walkout to oversized composite deck and privacy overlooking mature trees. This property is ideal for smartsizers, downsizers and retirees looking for comfort, efficiency and a peace of mind in a well-cared for home and community. Pets welcome! Subject to landlord agreement. **Lease land at $910 per month. Maintenance fee of $250.00 per month and Taxes billed monthly at $130.00. (Total Monthly cost of $1290.00 plus utilities). Fees include: Snow removal, grass cutting and exterior maintenance as per the Lease agreement (id:60365)
10008 Mccowan Road
Markham, Ontario
Prime Berczy Location! 3 Storey Freehold Townhouse With Excellent Layout Plus A Large Outdoor Sundeck/Terrace! Your Clients Will Be Impressed! Feat. Bright Modern Kitchen With All S/S, Sunny And Spacious Living Rm, 3 Bedrooms And 2.5 Bathrooms. Top Ranking Schools: Pierre Trudeau Hs & Stonebridge Ps. Private Driveway And Direct Access From Attached Garage. (id:60365)
69 Parkinson Road
Markham, Ontario
Welcome to this beautifully maintained 3-bedroom, 3-bathroom home situated on a quiet street in the heart of the mature Markham Village community. This spacious corner-lot property features a fully finished basement with a wet bar, perfect for additional living or entertainment space. Enjoy a newly built backyard overhang offering privacy and an ideal setting for hosting or gardening. Just minutes from top-rated schools, Markham Stouffville Hospital, and quick access to Highway 407 for added convenience. A perfect home for families seeking comfort, location, and lifestyle ** This is a linked property.** (id:60365)
30 Crimson Court
Richmond Hill, Ontario
Welcome to 30 Crimson Court, a beautifully maintained detached home tucked away on a quiet family friendly court in Richmond Hill's highly desirable North Richvale neighbourhood. This bright and inviting residence offers a functional layout with spacious principal rooms, hardwood flooring, and a modern kitchen with stainless steel appliances and a walk-out to a large deck overlooking a private, tree-lined yard. The cozy family room with a fireplace provides the perfect space to relax and gather, while the upper level features four generous sized bedrooms, including a primary suite with his and her closets and a 4-piece ensuite bathroom. The finished basement offers additional versatility for a recreation room, office, or gym. The property includes a double-car garage and a private driveway, providing ample parking and storage. Enjoy the best of North Richvale living - steps to top-rated schools, Mill Pond Park, Hillcrest Mall, and public transit. Easy access to major routes such as Bathurst St, Yonge St, and Elgin Mills Rd, plus just minutes from Highway 404 and 407. This home is the perfect blend of space, comfort, and convenience - ideal for growing families or professionals seeking a serene setting without sacrificing access to city amenities. Move in and enjoy the established community feel and strong property value that North Richvale is known for. (id:60365)
110 Cook's Mill Crescent
Vaughan, Ontario
Welcome to 110 Cook Mill Crescent an extraordinary residence nestled on the most sought-after street in the entire Valleys of Thornhill, one of Vaughan's most prestigious neighbourhoods. This stunning home offers a rare 60-foot frontage overlooking a tranquil pond, delivering total privacy and unmatched curb appeal in a truly elite setting. Boasting 4+2 bedrooms and 6.5 bathrooms, the home features complete customization and designer finishes throughout. A spectacular custom kitchen, completed in 2023, is equipped with top-of-the-line stainless steel appliances, a large island, and a stylish butlers pantry perfect for both everyday living and entertaining. All bathrooms have also been recently renovated with luxurious, high-end finishes. The main floor showcases rich hardwood floors, coffered ceilings, crown mouldings, wainscoting, and intricate custom millwork. The formal living and dining areas include a custom bar, while the spacious family room highlighted by a fireplace and custom media unit opens directly to your own private backyard oasis. Step outside to a resort-style retreat featuring a saltwater pool with a spillover hot tub, composite deck, beautifully landscaped gardens, a heated cabana, and mature trees offering complete privacy and tranquility. Upstairs, the oversized primary suite offers a luxurious ensuite and a spacious walk-in closet that can easily be converted into a fifth bedroom. The finished basement is a dream recreation space for families, including a custom wood and stone wet bar, a large rec room, two additional bedrooms, and an incredible sports and gaming playroom where kids can enjoy endless fun. The heated three-car tandem garage also features a private staircase with direct access to the basement, adding convenience and versatility.110 Cook Mill Crescent is a true masterpiece offering the perfect blend of luxury, privacy, and modern living in Vaughan's most coveted community. (id:60365)
9349 Kennedy Road
Markham, Ontario
Sought after Freehold Townhouse in Berczy Community. Original Owner. Freshly Painted. Hardwood Floor Throughout. Oak Staircase. 2nd & 3rd Floor 9' Ceiling. W/O Balcony. Upgraded Kitchen With Quartz Countertop, Central Island & S/S Appliances. Direct Access To Garage. Humidifier and primary fan for whole house ventilation. Steps To Park & Public Transit. Close To School, Plaza, Golf Course & Community Centre. Mins To Hwy404. (id:60365)
1307b Thorah Concession Rd 9 Road
Brock, Ontario
Charming Bungalow Steps from Lake Simcoe! Welcome to this beautifully renovated 2-bedroom, 1-bathroom bungalow, perfectly situated just outside the friendly and growing community of Beaverton - only 1 hour from Toronto! Set in a quiet rural setting, this property offers the ideal blend of privacy, space, and lifestyle. Sitting on an impressive 100' x 150' lot, this home is surrounded by open farm fields on both sides, offering a peaceful country feel while still being close to town amenities. Just one block from Lake Simcoe, you'll love having Centennial Park nearby and the Trent Talbot Marina just steps away - perfect for keeping your boat and water toys close. This side of Lake Simcoe is a haven for kite surfing, paddleboarding, and all types of water sports, making it the perfect retreat for outdoor enthusiasts. The home itself has been tastefully updated, offering a bright, open layout, refreshed finishes, and a comfortable, move-in-ready feel. A single detached garage adds convenience and storage, while the expansive lot provides room to play, garden, or simply enjoy the serene surroundings. Whether you're looking for a weekend getaway, downsizing to a simpler lifestyle, or investing in a thriving lakeside community, this property delivers the perfect mix of comfort, location, and opportunity. (id:60365)

