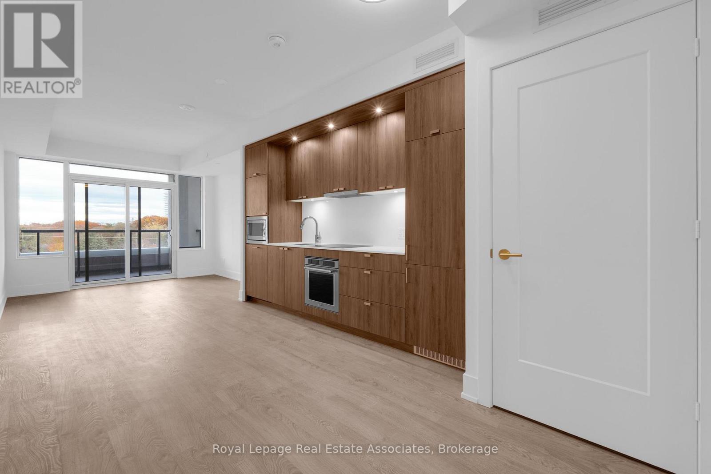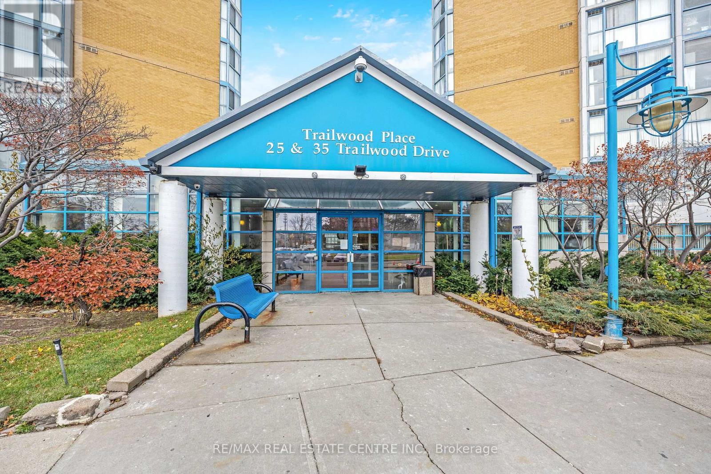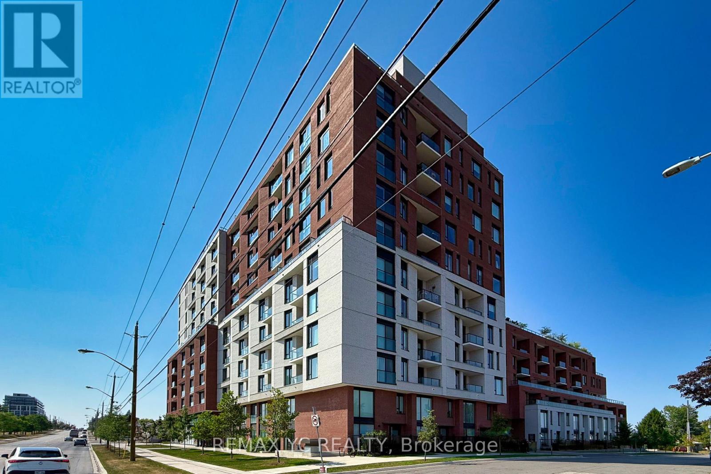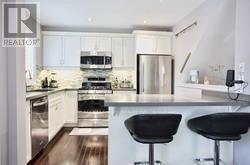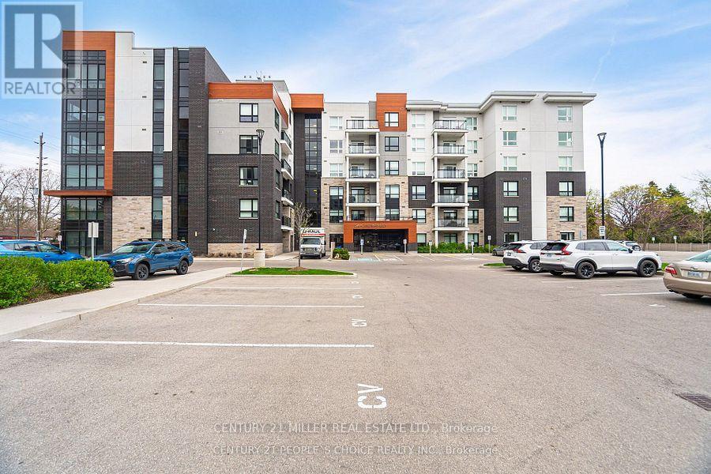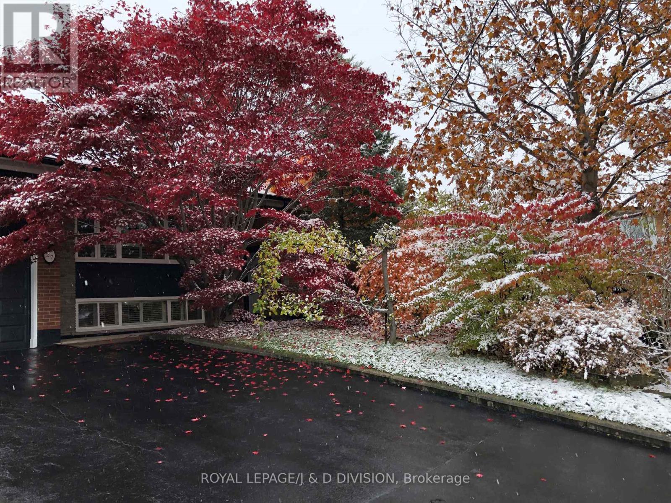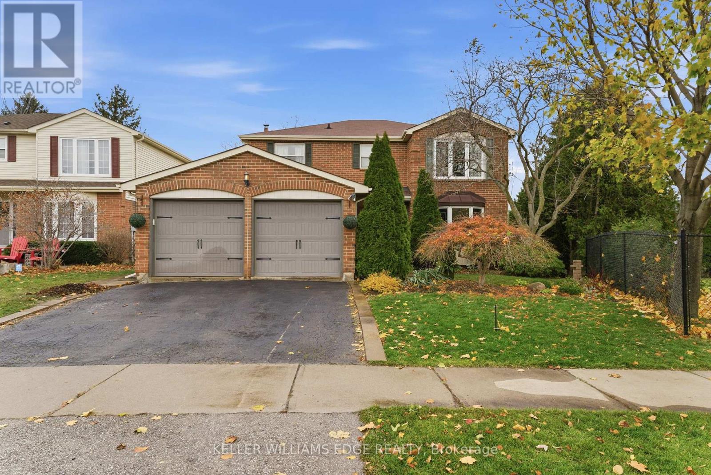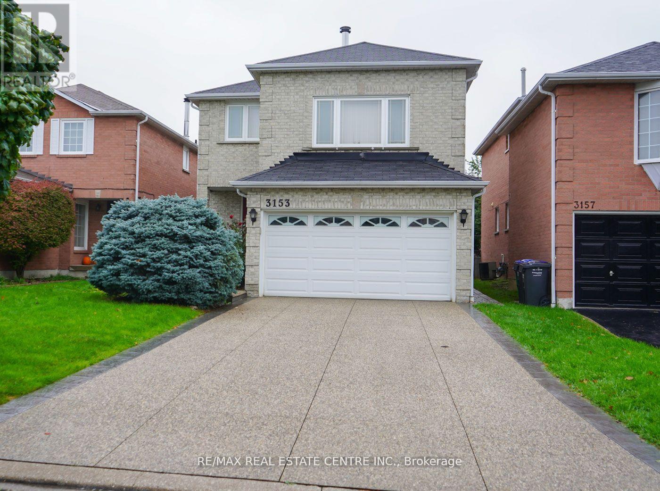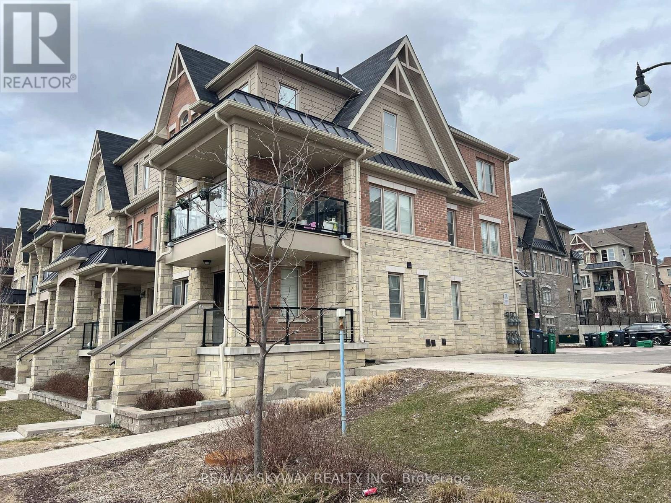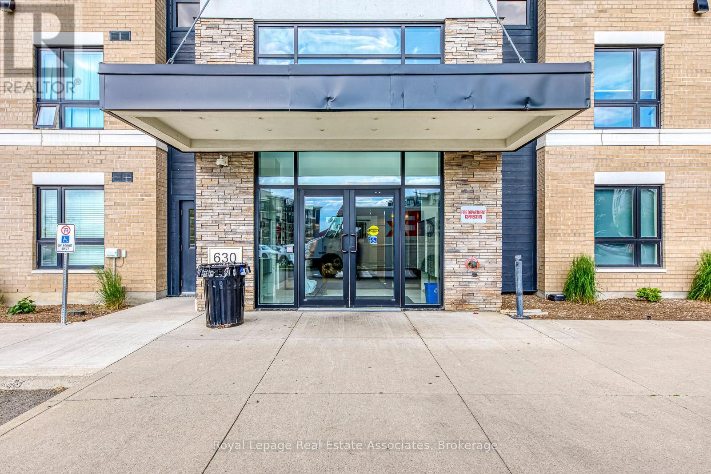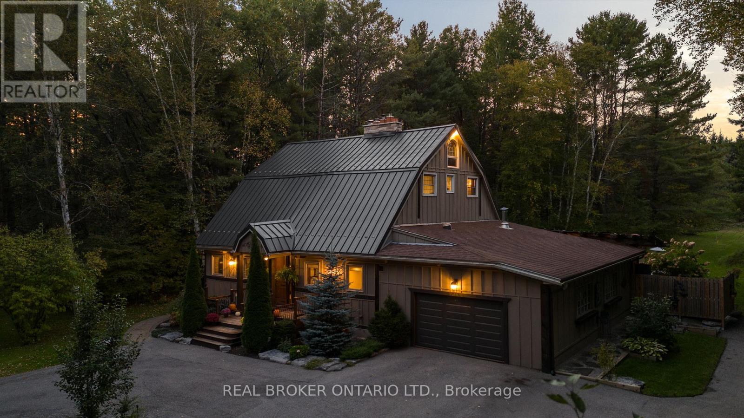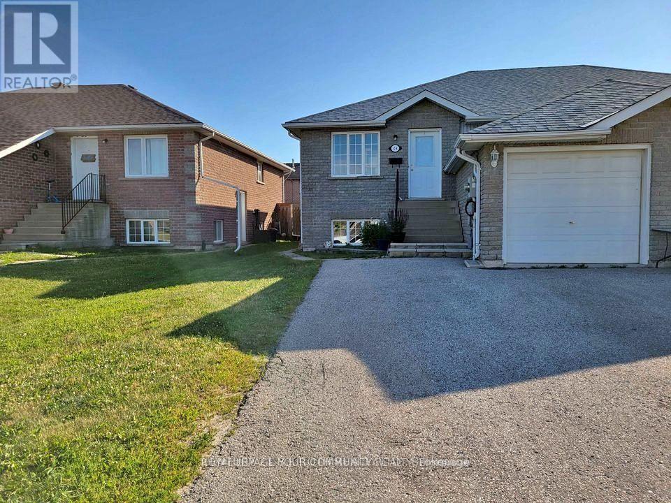426 - 259 The Kingsway
Toronto, Ontario
Welcome to Edenbridge by Tridel, where modern elegance meets exceptional functionality in one of Etobicoke's most desirable neighbourhoods. This beautifully designed 1.5-bedroom, 1.5-bathroom suite offers 693 sq. ft. of bright and well-planned living space, enhanced by floor-to-ceiling windows, warm contemporary finishes, and an airy open-concept layout perfect for everyday living. The stylish kitchen features integrated appliances, sleek wood cabinetry, a full-height backsplash, under-cabinet lighting, and a seamless flow into the dining and living area with a walk-out to the expansive balcony. The primary bedroom enjoys large windows, ample natural light, and direct access to a private ensuite bathroom finished with porcelain tile, a modern vanity, and a frameless glass shower. The additional half bedroom offers flexibility for a home office, nursery, or guest space, while the second bathroom provides added convenience. A full-size stacked washer and dryer complete this beautifully appointed home. Residents of Edenbridge enjoy access to first-class amenities including a state-of-the-art fitness centre, yoga studio, indoor pool, party and entertainment lounges, rooftop terrace, and 24-hour concierge. Ideally located steps from Humbertown Shopping Centre, transit, parks, and top schools, this suite offers an exceptional lifestyle in the heart of The Kingsway. (id:60365)
2216 - 35 Trailwood Drive
Mississauga, Ontario
Bright, Spacious, and Perfectly Located! Enjoy living just minutes from Square One, everyday shops, entertainment, and great schools. You'll also have quick and easy access to Highways 401 and 403, along with public transit - including the future Light Rail Transit (LRT) for ultra-convenient city transit. Get in now before transit upgrades boost property values! Unit 2216 offers 1,000 sq. ft. of bright, spacious, and functional living space, and is the BEST-PRICED unit in the building, offering exceptional value. This unit also comes with 1 underground parking space. The kitchen offers ample counter space and features two entry points, including one directly opposite the dining room. This layout, allows you to see into the dining room, perfect for staying connected with guests while cooking or entertaining. This condo features 2 large bedrooms and 2 full bathrooms. The primary bedroom includes a big walk-in closet and a private en-suite bathroom. The open living and dining area provides plenty of room to relax or host. Floor-to-ceiling windows fill the home with natural light and showcase beautiful northwest-facing views. Residents of 35 Trailwood Drive, part of the quiet and well-managed Anaheim Towers, enjoy an extensive list of amenities, including: 24/7 Security, Gym, Indoor Pool, Hot tub, Sauna, Games/Party Room, and Playground/Parkette. Whether you're a first-time buyer, planning to downsize, or looking for a smart investment, this unit offers the comfort, convenience, and value you want, all without compromise. Live at the heart of it all. Best of all, your condo fees include Heat, Hydro, Water, and Common Element Maintenance for added ease and value. It's a space that's easy to settle into, and one you'll truly enjoy calling home and making your own. (id:60365)
803 - 3100 Keele Street
Toronto, Ontario
Welcome to The Keeley - Modern Living in the Heart of Downsview! Step into this nearly brand-new condo at The Keeley, just one year old and meticulously maintained to reflect its original condition. This bright and spacious unit offers an unobstructed north and east view, providing ample natural light throughout the day. Featuring high ceilings and laminate flooring throughout, the open-concept layout includes a modern kitchen with an L-shaped countertop and a walk-out balcony from the living area - perfect for relaxing or entertaining. The large living space is complemented by two generously sized bedrooms, ideal for young professionals, couples, or starter families. Enjoy access to an exceptional range of amenities, including: A serene landscaped courtyard, A 7th-floor Sky Yard with panoramic views, Pet wash station, Library &study spaces, State-of-the-art fitness centre, Move-in ready with one parking space included. Don't miss this opportunity to live in one of North York's most vibrant and connected communities! (id:60365)
624 Mcconachie Common
Burlington, Ontario
Bright, Beautifully Maintained 3 Bed, 2 Bath Townhome Featuring Open-Concept Living, Modern Kitchen w/ Island, Upper Laundry, Garage + Driveway Parking. Family-Friendly Community Minutes to GO, QEW, Schools & Parks. Available Dec 1st. Currently Semi- Furnished (as pictured): White Italian Leather Sectional, Glass Dining Table w 6 Chairs, 2 Area Rugs, Patio Set & Weber BBQ. (id:60365)
601 - 340 Plains Road E
Burlington, Ontario
Spectacular 1 Bed + Den / 1 Bath, 750 sq.ft Corner Unit on the Top Floor (6th floor) in the Beautiful, Trending Community of Aldershot in Burlington. Less than 5 years Old Building. Upgraded Laminate Flooring throughout. Stunning 10 ft Ceilings, Bright Open Concept Kitchen and Living Room with Ceiling to Floor Windows with Views of the City and the Escarpment. The Living Room opens to a Large, Private Balcony. Modern Kitchen with Quartz Countertops, Backsplash and Stainless Steel Appliances. The Unit will be freshly painted before new tenants move-in. Easy Access to Go Transit and Major HWYs 403 and QEW, Close to Burlington Hospital, Schools, Parks, Dining and Shopping. Do not Miss out! No Smoking and No Pets. HYDRO IS THE ONLY UTILITY PAYED BY THE TENANT! (id:60365)
27 Paramount Court
Toronto, Ontario
Loved, well-maintained, and extensively improved by the owners since 1996. Special features and lush landscaped low-maintenance gardens. Set on a cul-de-sac and backing onto Gulliver Park. It is more than just bricks and mortar. It is part of a desirable neighbourhood, great community and all its wonderful amenities. Schools, parks, transit, and shopping are all nearby. This is a livable home with comfortable and spacious rooms. Like to cook - spend happy hours in the custom quality kitchen. The lower level is ideal for teenagers or an extended family. In warm weather, host barbecues and gatherings in the garden. An excellent home to be enjoyed with family and friends. Where happy moments will be shared and where cherished memories will be made. (id:60365)
2163 Winding Way
Burlington, Ontario
Welcome to 2163 Winding Way, a warm and inviting family home nestled on a quiet street in Burlington's sought-after Headon Forest neighbourhood. Set back from the road on a pie-shaped lot, this 2-storey gem offers a functional layout with hardwood floors on the main floor, California shutters, and sun-filled living spaces that flow effortlessly to the private fully fenced backyard. The eat-in kitchen and family room both walk out to a spacious deck, creating an ideal setting for indoor-outdoor living. Upstairs, you'll find brand new carpet, four generously sized bedrooms, and a renovated bathroom, including a huge primary suite with hardwood floors, a walk-in closet and a renovated ensuite. The finished basement adds lots of additional storage, a full rec room, an extra bedroom, and a bathroom, perfect for guests or extended family. Complete with main floor laundry and inside access to a two-car garage, this home checks every box. All of this in a mature, family-friendly neighbourhood close to schools, parks, trails, and shopping, truly the best of Burlington living. (id:60365)
3153 Shadetree Drive
Mississauga, Ontario
LEGAL BASEMENT APPARTMENT in an absolute stunning condition located in a peaceful and highly sought after Meadowvale area of Mississauga. The Basement apartment with 2 Bedrooms, 1 Full bathroom, Living room with large sized window, Kitchen and Breakfast/Dining area, Separate side entrance. Grate opportunity to live in a family friendly neighborhood. The basement apartment is near to public transit, Parks, Schools, Restaurants, Shopping center (Walmart, Real Canadian Super store, Best Buy, Home Depot, COSTCO Business center), Lisgar GO, major roads, HWY 401 and 407. (id:60365)
103 - 200 Veterans Drive
Brampton, Ontario
Must See *** Absolutely Stunning *** Corner unit Stacked Townhouse *** For sale in Northwest Brampton , 3 Bedrooms, 2.5 Bath Enclosed Balcony , Sun Filled , South & east View, Oak Staircase, Laminated Flooring on the Main Floor, Very Spacious & Clean , Minutes to Brampton Transit & Mount Pleasant Go Station, Established Community, walk Way To Longo's , School , Park , Banks *** See Additional Remarks to data form" (id:60365)
309 - 630 Sauve Street
Milton, Ontario
Throw away the shovel, this unit has underground parking! This lovely 2 bed 2 bath unit is a perfect match for first time homebuyers or downsizers in a quiet, well maintained building. Open concept living/kitchen area with walk out to balcony- views of greenspace and you can catch the sunsets! Spacious master with large 3 pc ensuite, walk in shower, Second bedroom has view of greenspace and a 2nd bathroom across the hall. Ensuite laundry, locker space is on the same floor for extra convenience. Quiet, convenient to close to shopping,dining, entertainment and highways... a great place to call home. LOW MTNCE FEES! Access to Party room/gym in bldg 620 (id:60365)
3686 Agnew Road
Severn, Ontario
Discover a one-of-a-kind Barndominium that is a perfect blend of timeless luxury and rustic character. Nestled within a lush, tree-lined sanctuary, this property boasts 3.88 acres of meticulously maintained grounds, complete with circular driveway and attached garage. Relax outside in the in-ground heated pool, featuring a 9-foot deep end, accompanied by a rejuvenating hot tub. Entertain effortlessly in the full outdoor kitchen, situated under a striking barn beam enclosure, equipped with premium amenities including a Lynx double pro searer, outdoor fridge, quartz countertops, and a restaurant-quality stainless steel island cabinet. Spanning over 4,300 square feet, the residence showcases exquisite high-end finishes and original barn elements. The refinished wide-plank floors harmonize with limestone and porcelain tiles throughout the main floor. The chefs kitchen is outfitted with granite counters, top-tier Wolf appliances including 6 burner gas stove, warming drawer, in-counter deep fryer and steamer and Sub-Zero refrigerator and freezer. The four-season Muskoka room, complete with in-floor heating, serves as a tranquil retreat year-round. The primary suite offers engineered hardwood flooring, a spacious walk-in closet, and breathtaking 5-piece ensuite with extraordinary stonework, soaker tub and walk-in shower. Two additional hayloft bedrooms share a beautiful 4-piece bathroom, while a large finished loft presents endless possibilities as an extra bedroom, play room, or hobby room. The fully finished basement with garage access, features a wet bar and rec area with wood burning fireplace and full bathroom with a unique stone shower and laundry. Geothermal heating and cooling ensures energy efficiency throughout. Completing this remarkable offering is a versatile 30x20 barn equipped with water and hydro. With unlimited character and unparalleled privacy, this extraordinary Barndominium invites you to experience luxurious country living like never before. (id:60365)
48 Cassandra Drive
Barrie, Ontario
Welcome to 48 Cassandra Drive! This bright and spacious main floor apartment offers an abundance of natural light and a functional layout featuring 2 bedrooms, a full 4 piece bathroom, a well equipped kitchen, and private in suite laundry. Enjoy the convenience of your own separate entrance, access to a fully fenced backyard, a driveway parking and private garage. Nestled in a quiet, family friendly neighbourhood, this home is ideally located just minutes from the highway, hospital, and shopping amenities. A perfect blend of comfort and convenience, come see why 48 Cassandra Drive could be the perfect place to call home! (id:60365)

