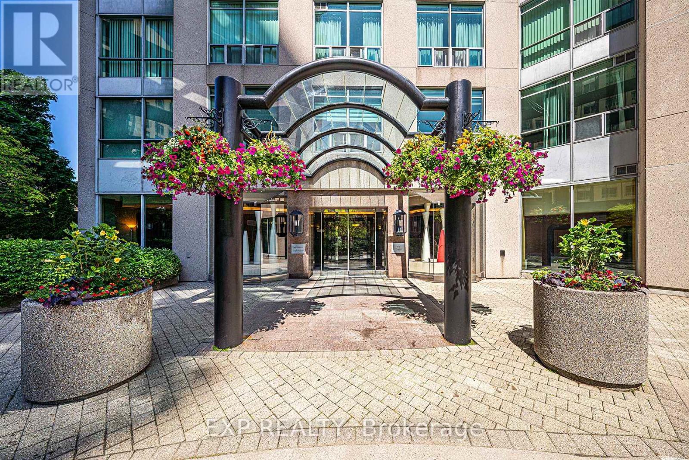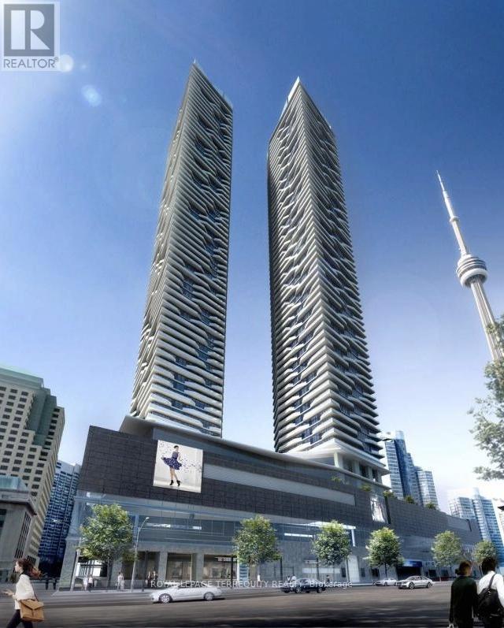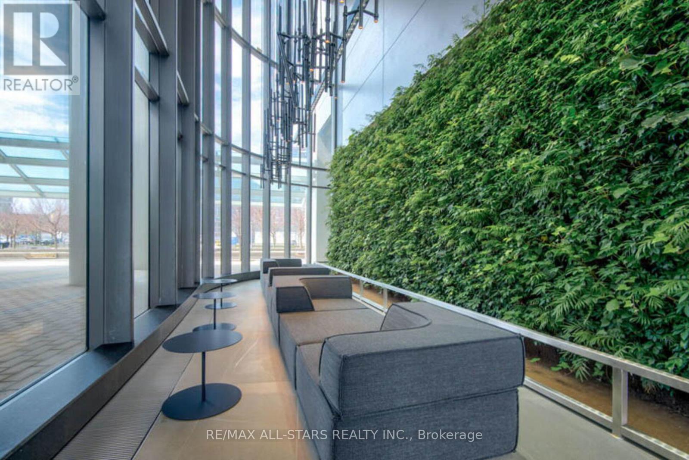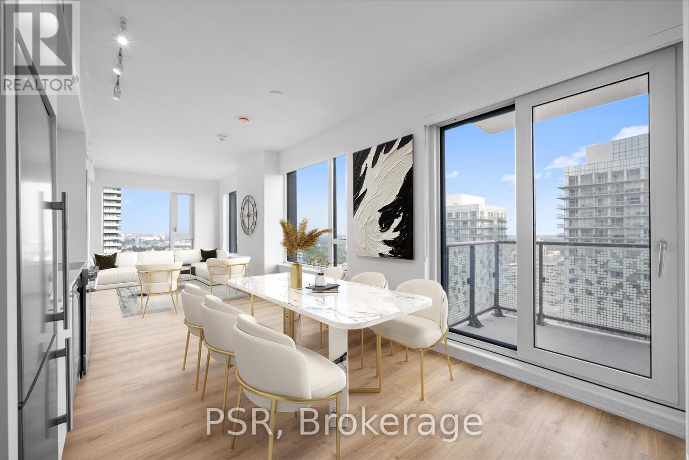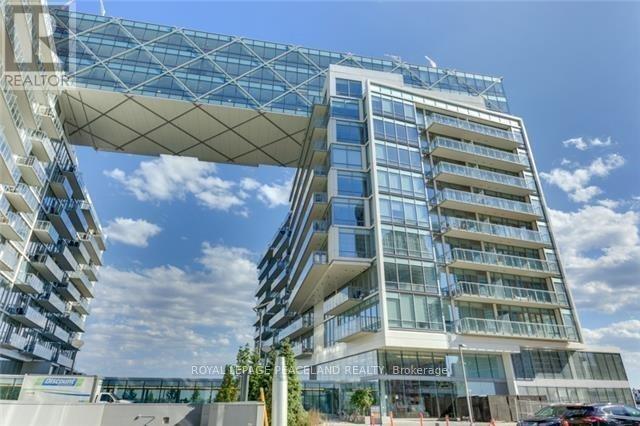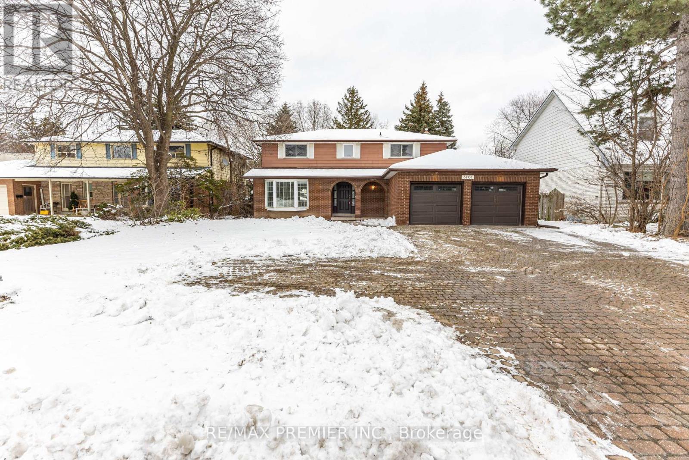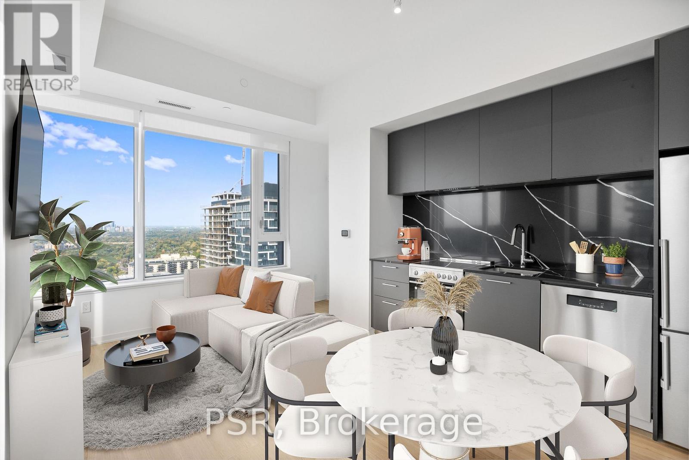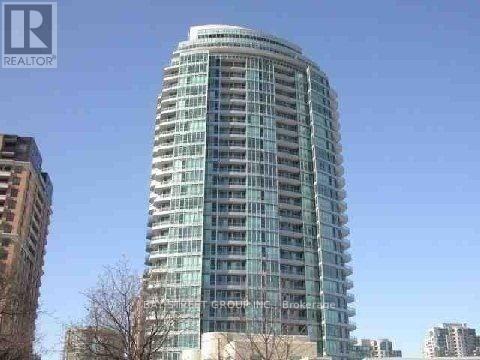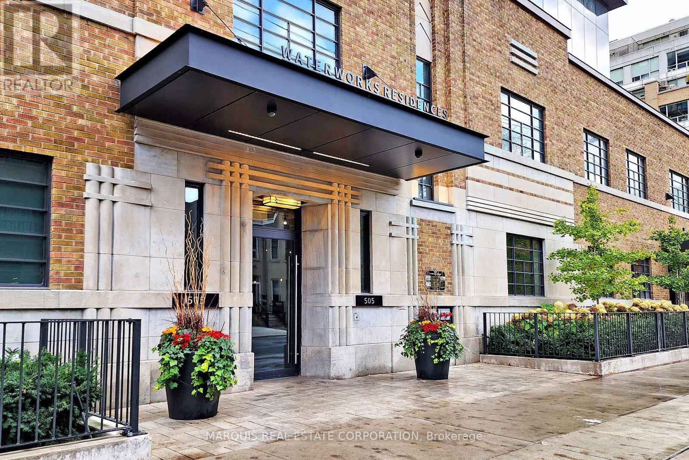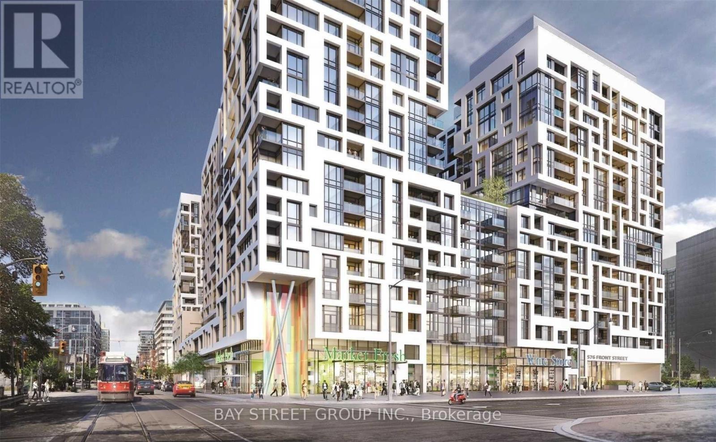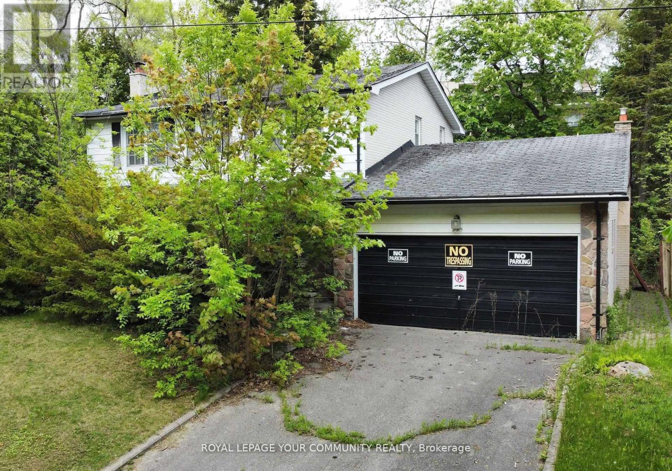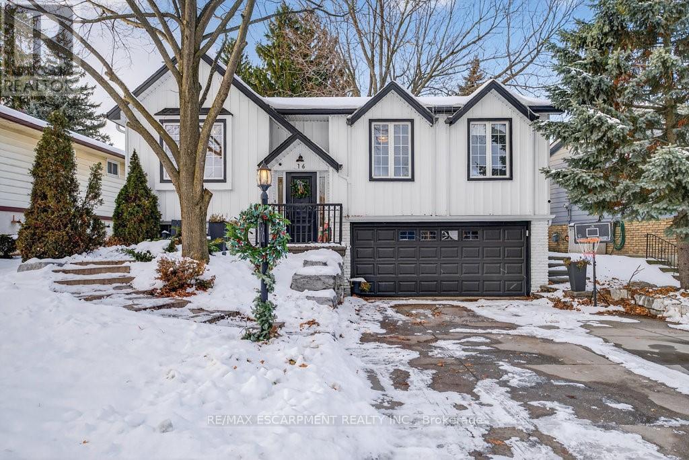Ph113 - 942 Yonge Street
Toronto, Ontario
Welcome To The Memphis, Perfectly Situated Between Prestigious Yorkville And Rosedale. This Sun Filled 1+1 Bed Penthouse Has Just Been Fully Renovated From Top To Bottom With New Vinyl Flooring Throughout, New Kitchen Backsplash And Tile Floors, Brand New Stainless Steel Appliances, Full Bathroom Redo With New Tile Work, Vanity And Shower Panel, Fresh Paint And Trim Throughout. Enjoy World Class Restaurants And High End Shopping With Countless Amenities At Your Door Step. Building Features Include A Terrace, Full Gym, Media Room, Conference Room, Billiards Room, Party Room, Sauna And 24 Hour Concierge. (id:60365)
7101 - 88 Harbour Street
Toronto, Ontario
Move in and enjoy this gorgeous, luxurious suite in the new Harbour Plaza Residences, offering a breathtaking, near-top-floor view and an unbeatable downtown location. You will benefit from immediate PATH Access, providing a climate-controlled walk to the Financial Centre, Scotiabank Arena, and Union Station, with Longos, the Queens Quay Ferry, and St. Lawrence Market also just steps away. Top-notch amenities include a 24 Hr Concierge, indoor pool, gym, party, theatre, and game rooms, making this the ideal choice for true Toronto luxury living with quick access to the Gardiner Expressway. (id:60365)
3501 - 16 Bonnycastle Street
Toronto, Ontario
Welcome to Monde Condos. Proudly built by Great Gulf complete with internationally recognized architecture and design. Mode features breathtaking amenities, including a double-height lobby with a living green wall, dedicated amenity space including yoga/Pilates/cardio/kinesis, training and weights studios, hot plunge pool with his and hers saunas and steam and change-rooms with experience showers, kitchen/dinning/bar/lounge, billiards room. Outdoor amenities include an outdoor lounge with indoor/outdoor fireplaces, a cabana deck next to the outdoor infinity pool with views of Lake Ontario. This open concept unit features almost 700 square feet of sophisticated living space. boasting 9 foot ceilings, laminate and porcelain floors throughout, contemporary ungraded kitchen complete with integrated dropped dining table and appliances. The floor to ceiling windows allow for abundance of natural light and unobstructed breathtaking views of Lake Ontario & the City skyline. The perfect place to call home, offering and uncompromised lifestyle, state of the art amenities, walking distance to everything and exceptional value. (id:60365)
2209 - 101 Roehampton Avenue
Toronto, Ontario
**Two Month's Free Rent (14-Month Lease Term) if moved-in before February 1st. Additional $1000 Move-In Bonus If Moved In By January 1st** Welcome To The Hampton - The Newest Addition To Yonge & Eglinton Offering Future Residents A Modern And Fresh Design Approach To Purpose-Built Rental Living! This Two-Bedroom, Two-Bathroom Corner Suite Features An Optimal Layout Spanning Across 810 Sq Ft Of Living Space. South-East Facing Views Fill The Space With Natural Light, Complemented By A Spacious Balcony For Outdoor BBQ's, Games Room, Party Room & Lounge, Co-Working Space, In-House Pet Spa & Dog Run. Located In The Heart Of Yonge & Eglinton Your Future Home Is Steps Away From Sherwood Park, Grocery, Banks, LCBO, A Movie Theatre, Retail, A Variety Of Great Restaurants + Easy Access To TTC And Eglinton Subway Station Adds To The Accessibility Of This Prime Location. (id:60365)
908 - 29 Queens Quay E
Toronto, Ontario
Unmatched location at the luxurious Pier 27! This luxury 2-bedroom plus den unit offers a total 1276 sq. ft. of space. Enjoy unobstructed south east lake views, hardwood floors throughout and 10 ft ceilings. This unit comes fully furnished with two king-size beds, leather sofas, a 75-inch Samsung Smart TV and a mini freezer. The kitchen features Miele gas range, Sub-zero fridge, Miele dishwasher, microwave, and oven. New furnace filter & new water softener filter were installed. (id:60365)
3161 Bayview Avenue
Toronto, Ontario
Large updated beautiful 2 storey 4 bedroom/ 4 washroom home located in the quiet peaceful area of Bayview Village! This home has approximately 3200 square feet of living space! Front & backyard has brick interlocking, 7 car parking & 2 car garage. Throughout home features: Gleaming laminate floors, updated granite counter tops in all washrooms & kitchen, walk out to garage, pot lights, lots of closet space, big bright windows, spiraling oak staircase, newer, high efficient furnace, Tankless hot water tank & updated panel box! Open concept living/ dining, large updated kitchen & separate fireplace family room with a walk out to big backyard! large bedrooms upstairs, huge master bedroom with 2 separate walk-in closets & an ensuite washroom! All Wash rooms have Glass shower doors, newer vanities & mirrors. Fully finished basement with cold room, 3-piece washroom & big bedroom! Too many features to mention! Come see for yourself! (id:60365)
3810 - 101 Roehampton Avenue
Toronto, Ontario
**Two Months Free Rent (14-Month Lease Term), $1000 bonus available for January 1st move-in plus additional $50 monthly discount if moved-in by March 1st** Welcome to The Hampton - The newest addition to Yonge & Eglinton offering future residents a modern and fresh design approach to purpose-built rental living! This 1-Bedroom Suite features a thoughtful layout with North-West facing views that fill the space with natural light. Top-Notch Modern Building Amenities Include: Concierge, Gym, Rooftop Terrace w/ BBQ's, Games Room, Party Room & Lounge, Co-Working Space, In-House Pet Spa & Dog Run. Located in the heart of Yonge & Eglinton your future home is steps away from Sherwood Park, grocery, banks, LCBO, a movie theatre, retail, a variety of great restaurants + easy access to TTC and Eglinton Subway Station adds to the accessibility of this prime location! (id:60365)
1903 - 60 Byng Avenue
Toronto, Ontario
Luxury Corner Unit On Yonge/Finch , Approx 700 Sq Ft Plus 95 Sq Ft Wraparound Balcony. Den With Door/Windows As 2nd Bedroom, 2 Full-Sized Washrooms. Great 270 Degrees View. 9 Ft Ceilings, Granite Countertop, Euro-Style Kitchen Cabinets, Waterfalls, Water Garden, Sauna, Swimming Pools, Hot Tub, Gym, Guest Suite, Party Room, 24 Hrs Concierge, Minutes To Subway & 401, Move In Conditions. (id:60365)
1222 - 0 Parking - 505 Richmond Street W
Toronto, Ontario
The Waterworks Condos, located at 505 Richmond Street West in Toronto, is a mixed-use residential building that integrates a heritage-designated industrial building with a contemporary 13-story condominium. Completed in 2021, the development by MOD Developments and Woodcliffe Landmark Properties is situated in the Fashion District and overlooks St. Andrew's Park. (id:60365)
313w - 27 Bathurst Street
Toronto, Ontario
Available In The Highly Desired Minto Westside - Beautiful, Like New Two Bedroom Condo With Two Full Baths Plus Large Open Balcony! This Modern Open Concept Unit Faces The Trendy Stackt Market. Suite Offers Hardwood Floors Throughout, Built-In Appliances In The Kitchen. Amenities Include: 24 Hr Concierge, Rooftop Outdoor Pool And Lounge, Fitness Center, Games Room, Visitor Parking And Guest Suites. Location Is Incredible! Steps To The Financial & Entertainment Districts, Cn Tower, Rogers Center, Parks, Waterfront, Running Trail, Fine Restaurants, Nightclubs & Shopping! (id:60365)
225 Old Yonge Street
Toronto, Ontario
Attention Builders and Investors! A rare opportunity awaits on prestigious Old Yonge Street in the heart of St. Andrew-Windfields. Build your dream luxury residence on this premium 60.84 x 125 ft lot, one of the few remaining opportunities in this highly sought after enclave, surrounded by stunning new custom homes and multi-million-dollar estates. Located in a prestigious, family-friendly neighborhood with access to top-ranking schools: Owen Public School, St. Andrew's Middle School, and York Mills Collegiate. Enjoy unmatched convenience with quick access to Hwy 401, DVP, TTC/Subway, parks, and shopping. Don't miss this last chance to secure an exceptional property in one of Toronto's most desirable areas - perfect for builders, investors, or end-users ready to make their vision a reality. (id:60365)
16 Forestgate Drive
Hamilton, Ontario
Welcome to this beautifully updated 3-bedroom, 2-bath family home. From the moment you arrive, you'll appreciate the charming curb appeal, highlighted by new board and batten siding and professionally landscaped armour stone steps that create an inviting first impression. Step inside to a fully updated, open-concept floor plan featuring new flooring throughout, a modern kitchen with quartz countertops, spacious dining room and bright sun room. The living room features a stunning fireplace with custom built-ins, offering the perfect spot to relax or entertain. Walk out to a large private deck with pergola and nicely landscaped yard. The primary bedroom offers two closets for ample storage, 2 more bedrooms with large closets and updated main floor bathroom. The lower level features a recreation room with a cozy gas fireplace, making it a great space for movie nights, a playroom, or a home gym, plus a 3 pc bathroom, laundry room and convenient mud room with inside entry to the garage. Beautifully updated and thoughtfully designed, this home is move-in ready and waiting to welcome its next family. Don't miss your chance to make it yours! (id:60365)

