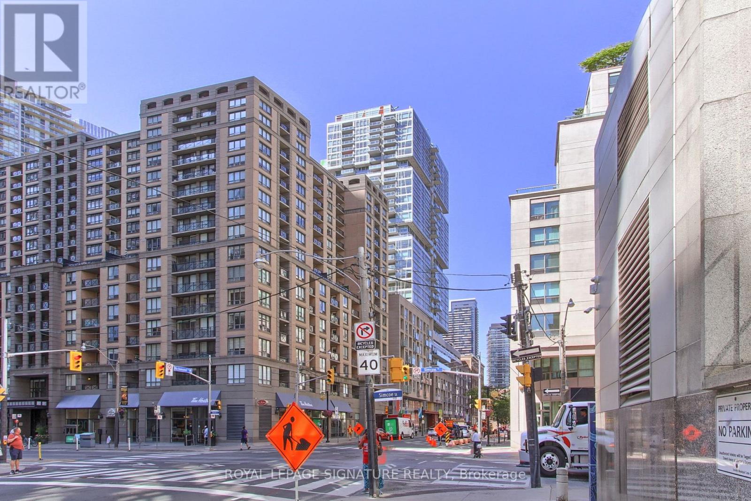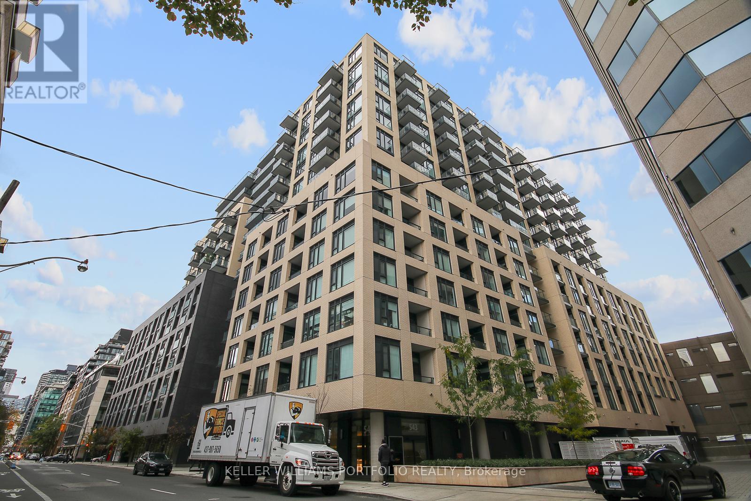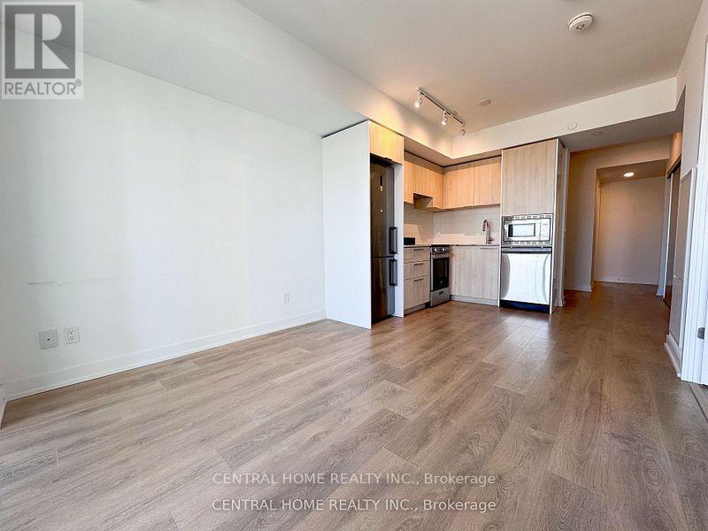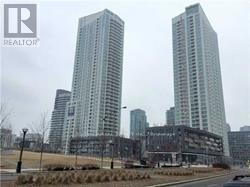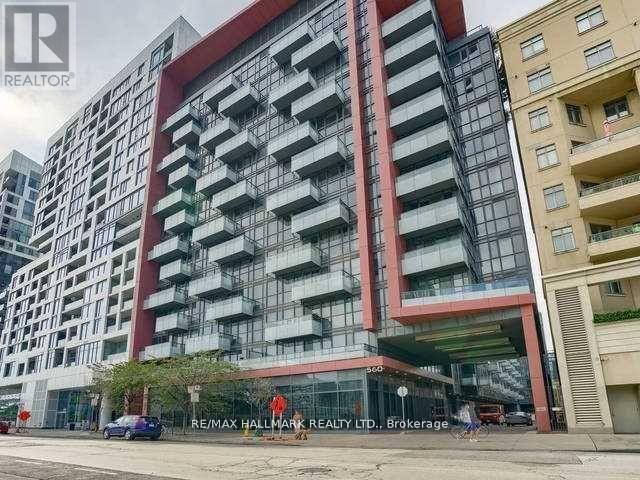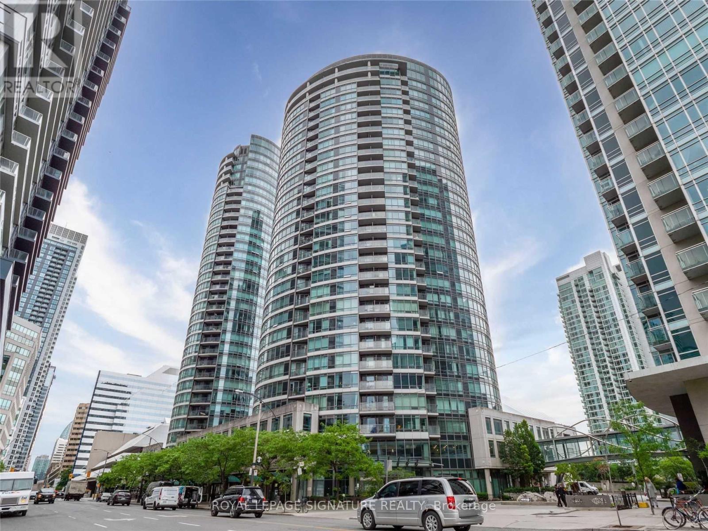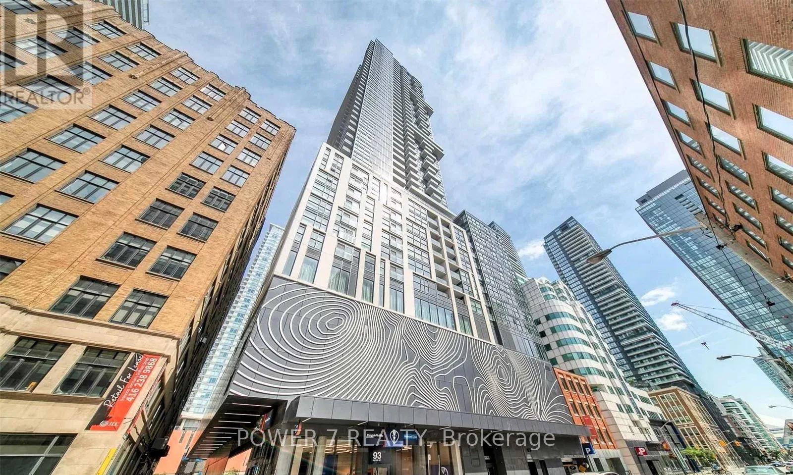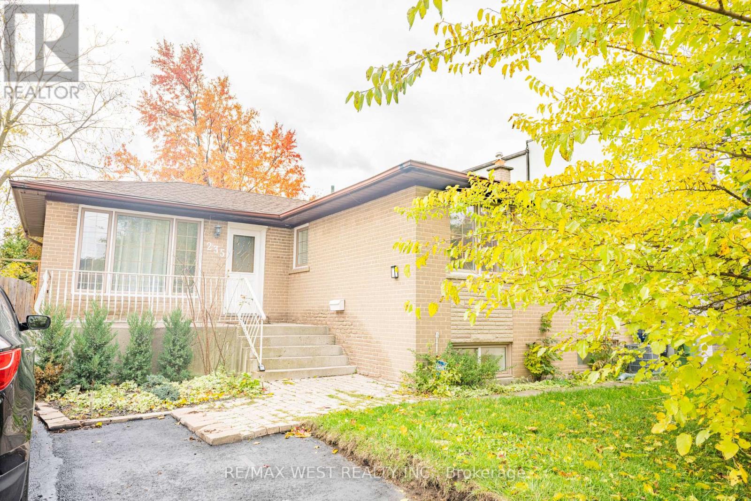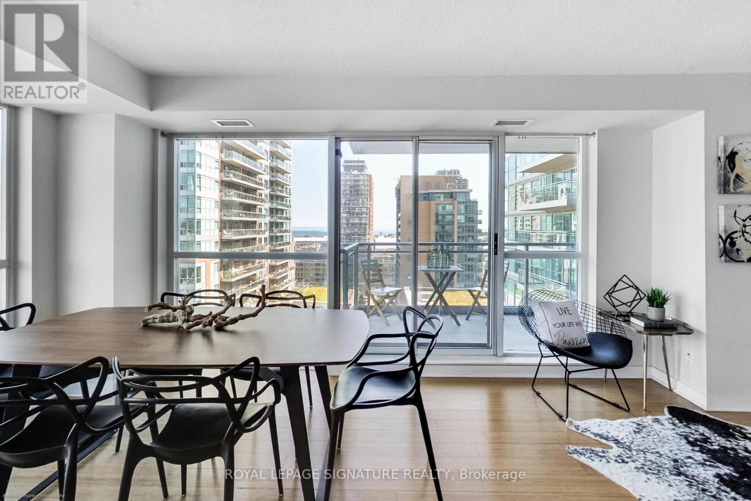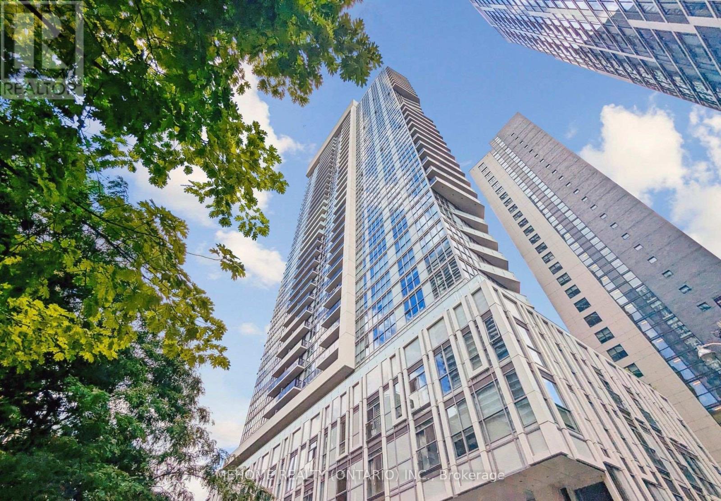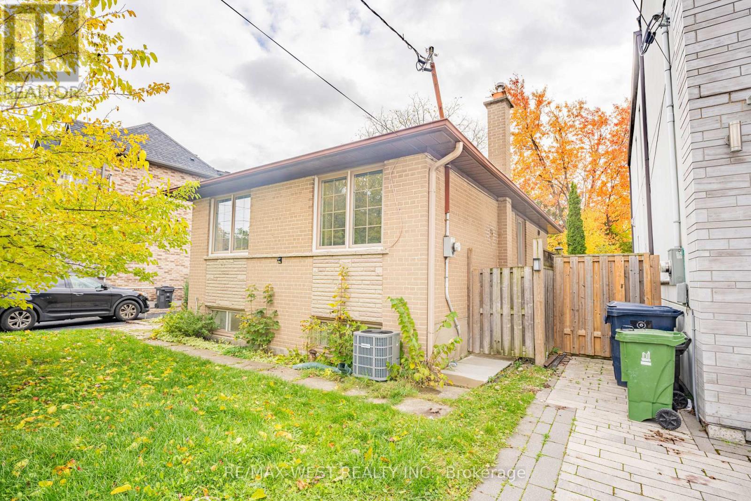618 - 199 Richmond Street W
Toronto, Ontario
2 Bdrm/2Bath Unit At The Prestigious Studio On Richmond Condo Downtown Toronto. The Unit Will Be Rented Unfurnished. Steps Away From The Entertainment District, Subway, Theaters (Including The TIFF), U Of T. Great Bedroom Sizes. Sun-filled And Bright. Upscale Building & Chic Amenities With Fully Equipped Gym, Party Lounge, Yoga Room & Roof Top Terrace For Your Outdoor Hangouts. (id:60365)
930 - 543 Richmond Street W
Toronto, Ontario
Spacious 1 bed + large den unit at 543 Richmond Residences At Portland. Thoughtfully designed for modern downtown living. 9-foot ceilings, wide laminate flooring, and a contemporary kitchen featuring custom cabinetry and quartz countertops. Nestled In The Heart Of The Fashion District, just steps to King West dining, The Entertainment District and the Financial District, close to multiple TTC lines. Building Amenities Include: concierge, rooftop terrace with pool and BBQ area, fitness center, yoga studio, party and games rooms, theatre, and study lounge. (id:60365)
3113 - 501 Yonge Street
Toronto, Ontario
Spacious 1+1 Unobstructed West Facing View In Heart Of Downton Core With A Large Balcony. Steps To Both College And Wellesley Subway Station, Lcbo, U Of T, Eaton Center And Go On. First-Class Amenities Include Outdoor Pool, Spa, Sauna, Gym, Yoga Room, Theatre, Bbq, Fireplace, Lounges & Party Rooms. (id:60365)
2605 - 75 Queens Wharf Road
Toronto, Ontario
Immaculate One Bedroom plus Den. Spectacular Unobstructed City and Lakeview. Conveniently located in front of Canoe Park. Amazing Building Amenities include Indoor Pool, Rooftop Patio, Party Room, Gym, Exercise Room & More. Walk to Street Car, Transit Banks, Restaurants and Supermarket. Minutes from Harbour Front, Rogers Center, CN Tower & All Amenities. One Parking. (id:60365)
428 - 560 Front Street W
Toronto, Ontario
This Stunning 3-Bedroom Unit in Tridel Reve Community offers a spacious layout and modern kitchen, totaling approximately 970 sq. ft. with 9' smooth ceilings and floor-to-ceiling windows that invite natural light. The third bedroom features a window and French door, ideal for versatile use. High-quality finishes throughout.Residents enjoy a full suite of amenities, including a 24-hour concierge, meeting and party rooms, theatre, gym, yoga room, and a rooftop lounge with BBQ area. Perfectly located near restaurants, shops, Metro Convention Centre, Rogers Centre, CN Tower, theatres, TTC, and the Financial and Entertainment Districts. (id:60365)
3001 - 373 Front Street W
Toronto, Ontario
Luxury "Matrix" Condo! Amazing Downtown Core Toronto. Spacious, Bright, Sun Filled, 1 Bedroom+Den W/ Floor To Cei1Ing Windows- Wa1K Out To Balcony! Beautiful. View! Full-Sized Kitchen +Appliances. Walk To Everything! Ttc Transit, Financial & Entertainment District, Cn Tower,Rogers Centre. Supermarket Right Downstairs, Hospitals, Bars, Restaurants + Everything You Need!! Location, Location! (id:60365)
3015 - 87 Peter Street
Toronto, Ontario
Welcome to this stunning, light-filled one-bedroom suite perched on a high floor in the prestigious Noir Condominiums. Featuring a smart and functional open-concept layout with soaring 9' ceilings, elegant hardwood floors, and floor-to-ceiling windows that flood the space with natural light. Freshly Painted. Enjoy seamless indoor-outdoor living with a spacious open balcony offering panoramic south-facing views. The modern kitchen is equipped with sleek quartz countertops and ample storage. Ideally located in the heart of Toronto's vibrant Entertainment and Financial Districts, steps from world-class dining, shopping, parks, TIFF, theatres, the PATH, and major attractions. TTC transit is right at your doorstep. (id:60365)
Upper - 235 Pleasant Avenue
Toronto, Ontario
LOCATION ! LOCATION ! LOCATION ! 3 Bedroom Upgraded & well maintained Detached property in the prime area of Yonge & Steeles! Practical layout with hardwood flooring and large windows throughout that makes this property filled with sunlight. Open concept living room for your family gatherings. W/O to the deck and the backyard to be enjoyed. Updated kitchen with Large window and S/S appliances. AAA tenants only, Tenant pays 2/3 Utilities. (id:60365)
1410 - 100 Western Battery Road
Toronto, Ontario
Incredible value for a true 2 bed suite! Prepare to be captivated by breathtaking, postcard-worthy views of both Lake Ontario and the iconic CN Tower from not one, but two expansive balconies, an exceptional feature that sets this corner unit apart. Inside, the thoughtfully designed split two-bedroom layout maximizes space with zero wasted square footage, offering both functionality and style. Each well-appointed bedroom boasts generous closet space and direct balcony access, creating a seamless blend of indoor-outdoor living. This residence also includes the added convenience of a storage locker, all nestled in the vibrant heart of Liberty Village. Floor-to-ceiling windows frame panoramic skyline vistas, flooding the living space with natural light and showcasing Toronto's dynamic cityscape. Smart Layout: The split-bedroom design ensures privacy and comfort, with both bedrooms featuring walk-outs to the balconies perfect for morning coffee or evening relaxation. Impeccable attention to detail is evident throughout, with high-end finishes that enhance the suite's modern aesthetic. Situated in the lively Liberty Village, you'll have premier access to trendy cafes, restaurants, boutiques, and green spaces, with the best of Toronto just steps from your door.This remarkable suite offers the perfect balance of cosmopolitan living and serene retreat. Don't miss the opportunity to call it your own. Enjoy World-Class Building Amenities: Indoor Pool, Fitness Centre, Guest Suites, Visitor Parking, Party Room, Terrace w/ BBQs & Much More. Convenient Pedestrian Bridge To King St West steps from the building. (id:60365)
3609 - 77 Mutual Street
Toronto, Ontario
Newer Building In The Heart Of The City, Unique And Extraordinary, Corner 2 Bedroom Unit With Huge Balcony At Max Condos! Built By Tribute. 9' Ceilings. Modern Open-Concept Kitchen And Living Room With Floor-To-Ceiling Windows, 4-Piece Washroom, And Ensuite Laundry. Extremely Convenient For Both Professionals And Students, Steps To Subway, Form Ryerson, George Brown, Eaton Centre. A Private Balcony !! Thank You (id:60365)
Basement - 235 Pleasant Avenue
Toronto, Ontario
LOCATION ! LOCATION ! LOCATION ! 1+1 Bedrooms Upgraded & never lived in separate unit in the prime area of Yonge & Steeles ! Practical layout with laminate flooring and large windows throughout that makes this unit filled with sunlight. Open concept living room for your family gatherings. Large Bedroom with It's private W/I closet. Unit comes with a Open Concept kitchen and a Den to be converted into a 2nd Bedroom or Office Space. Partially Furnished. AAA tenants Only, Parking included in the lease. Tenant pays 1/3 utilities. (id:60365)
42 Davean Drive
Toronto, Ontario
Premium 60X150Ft Lot Located In The Prestigious St. Andrew Windfields Community, Zoned For Torontos Top-Ranking Schools: Dunlace P.S., Windfields M.S.(IB), York Mills C.I. , Close to Top Private Schools (Havergal, Crescent, TFS etc.) This Rarely Offered Side-Split Home Showcases Over $60K In Recent Upgrades: Brand-New Custom Kitchen (2025), New Skylight (2025), New Flooring Thru-Out (2025), New Toilets (2025), New Washroom Sink on Main (2025), All-New Appliances (Washer, Dryer, Dishwasher, Fridge, Stove), Newly Roof (2018). Step Into A Bright And Spacious Living Room Filled With Natural Light And A Functional Layout. The Adjacent Chefs Kitchen Features Modern Backsplash And Countertops, And Opens Directly To A Huge, Fully Fenced Backyard That Feels Like Your Own Private Resort. The Upper Level Offers A Primary Bedroom With A 5-Piece Ensuite And Double Closets, Plus Two Sun-Filled Bedrooms. The Lower Level Includes A Generous Family/Rec Room With A Cozy Fireplace, Along With An Additional Bedroom Or Office, Ideal For Guests, Working From Home, Or Relaxing. Professional Landscaping In The Front Garden Is Highlighted By A Stunning Weeping Japanese Maple, Adding Timeless Curb Appeal. Unbeatable Location: Minutes To Public Transit, Hwy 401 & 404/DVP, Bayview Village Shopping Centre, Hospitals, Golf Courses, Don River Trails, Athletic Clubs, And More. (id:60365)

