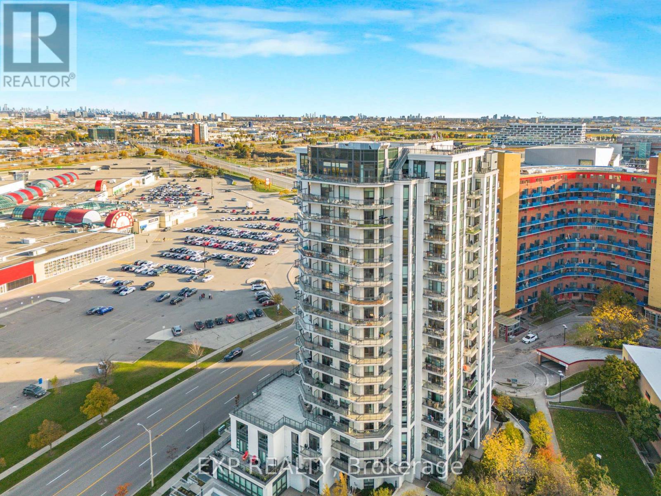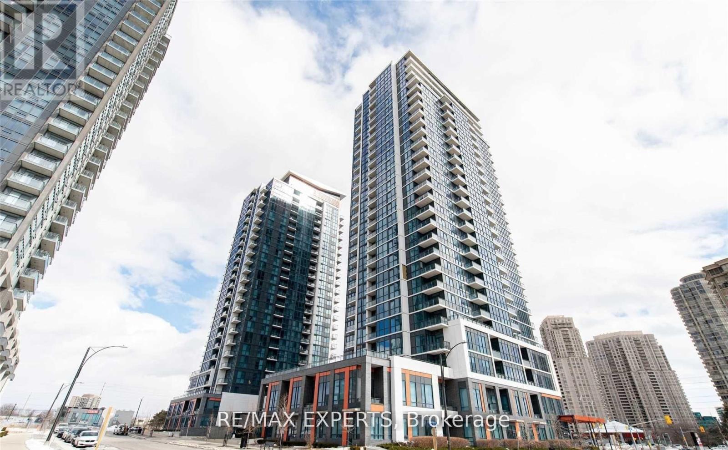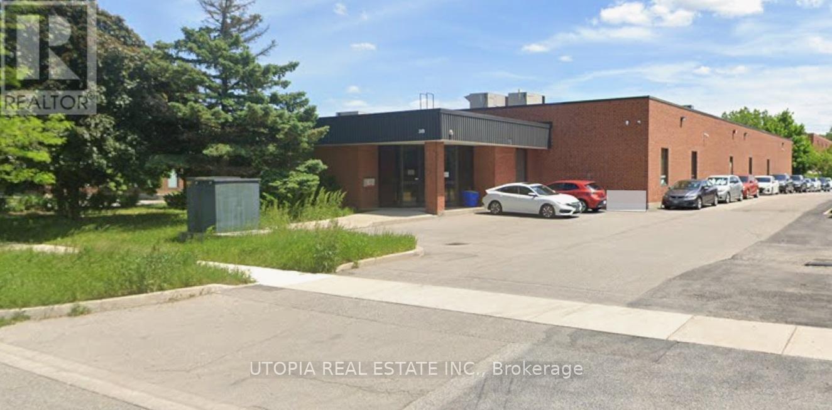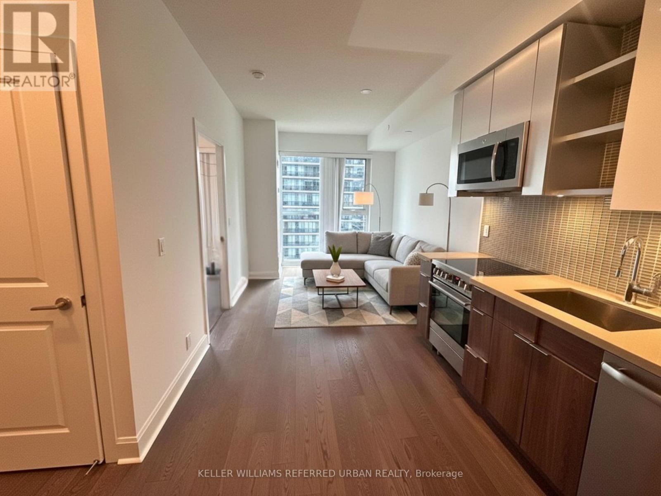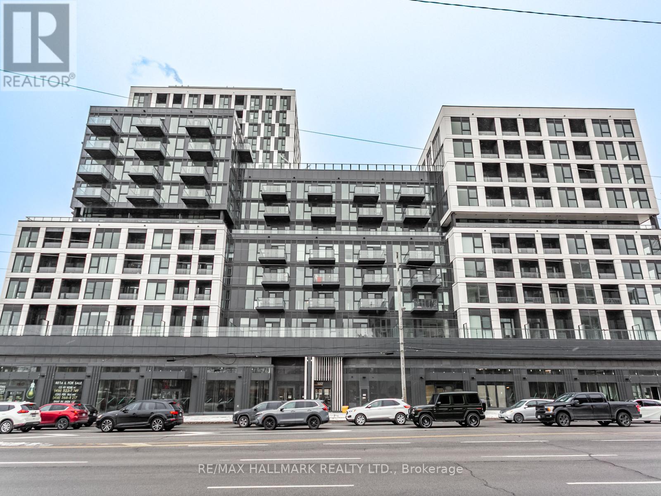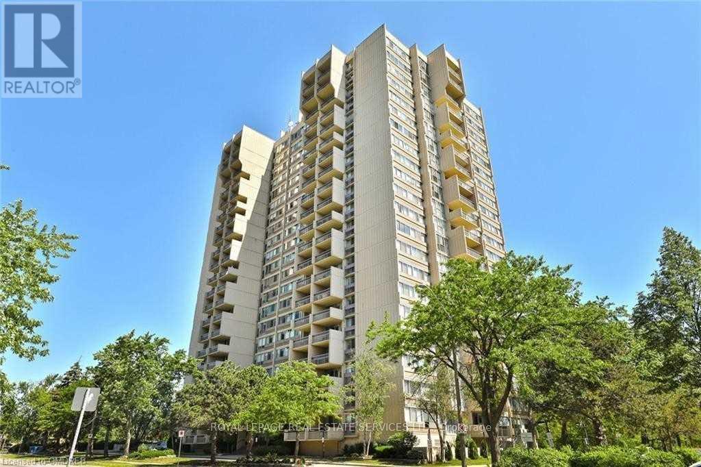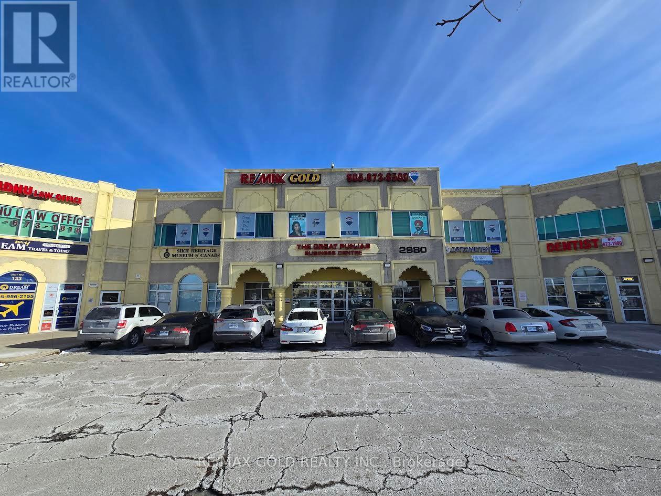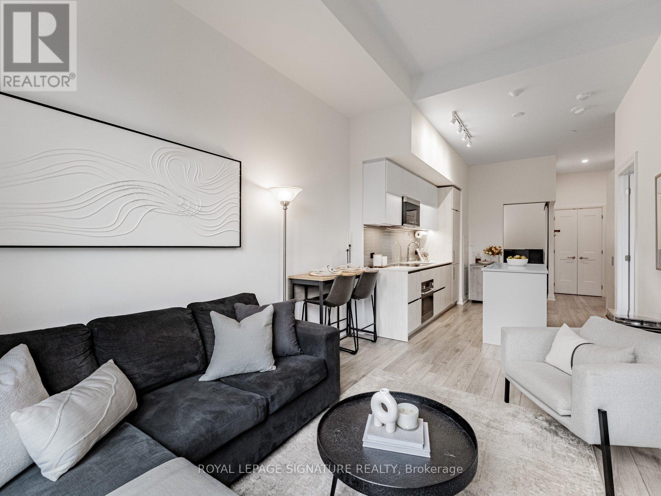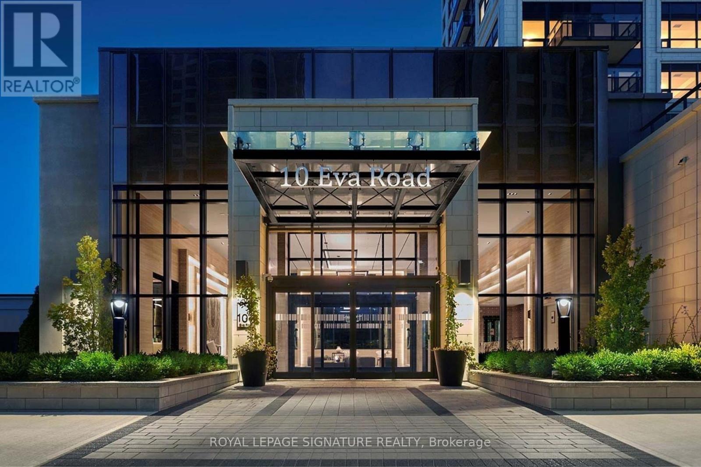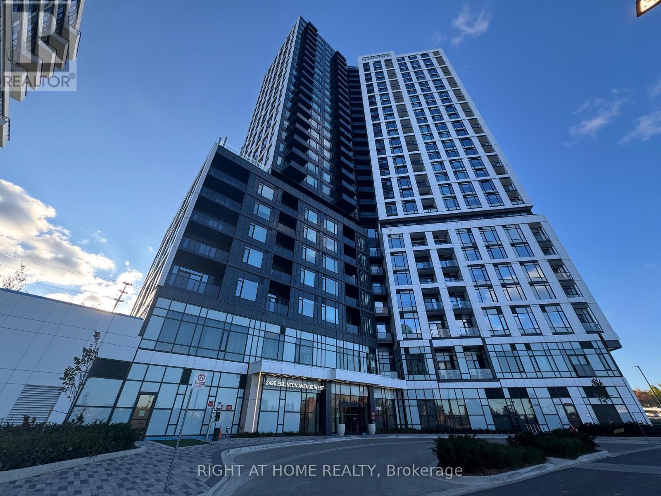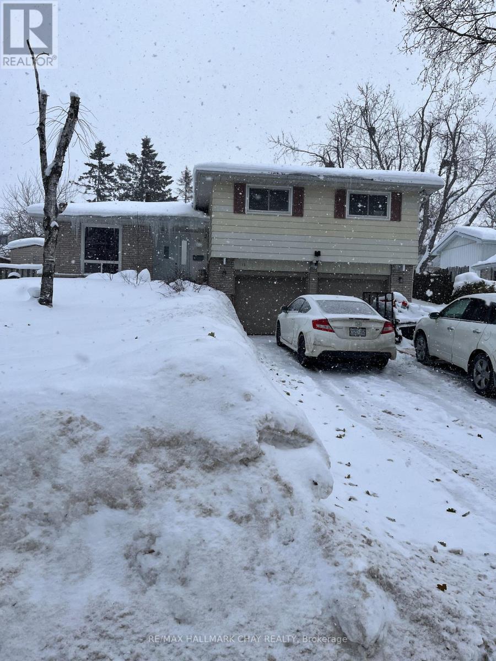1609 - 840 Queens Plate Drive
Toronto, Ontario
Experience unparalleled panoramic views from the city skyline to the CN Tower in this exceptional 1-bedroom plus den suite at the prestigious The Lexington Condominium - the den is perfect as a second bedroom or home office. With soaring high ceilings and abundant natural light, the space feels bright and expansive with a lower-penthouse-style atmosphere. Perfectly located directly across from Woodbine Mall and Woodbine Racetrack, and just minutes to Humber College, Etobicoke General Hospital, Pearson Airport, and major highways (Hwy 27, 427, 409, 401 & 407), this home offers unmatched convenience. Future transit enhancements - including the Finch LRT and planned GO Station. This rare offering includes one parking space, one locker, stainless steel appliances, in-suite laundry, fresh paint, and vinyl flooring, combining luxury with everyday ease. Heat and water included; parking and locker included. Available February 1, 2026, with a 6-month lease option available. (id:60365)
311 - 55 Eglinton Avenue W
Mississauga, Ontario
Welcome To An Immaculate Modern 1 Bedroom + Den Condo In The Heart Of Mississauga. This Beautifully Designed Open-Concept Residence Features Windows That Flood The Space With Natural Light, A Generous Living And Dining Area, A Spacious Primary Bedroom, And A Versatile Den Ideal For A Home Office Or Guest Space. Thoughtfully Finished With Contemporary Elegance, This Home Offers Both Comfort And Functionality For Refined Urban Living. Enjoy Resort-Style Amenities Including 24-Hour Concierge And Security, Indoor Pool, Fully Equipped Fitness Centre, Party And Games Rooms, And More. Ideally Located Steps From Square One Shopping Centre, Sheridan College, Restaurants, Transit, And Parks, With Seamless Access To Highways 401/403, Heartland Town Centre, And The Future Mississauga LRT. A Perfect Blend Of Luxury, Lifestyle, And Location! (id:60365)
310 Brunel Road
Mississauga, Ontario
Welcome to this rare freestanding building in Traders Business Park. Currently configured with approximately 70% open-concept, drop-ceiling office space, the layout can easily be converted back to a standard 15% office ratio if required. Features include a generous shipping apron, a fully air-conditioned warehouse, and a 0.79-acre lot. This industrial building is in excellent condition and situated in a prime location. Please note: the listed price is not indicative of the seller's expected sale price. All offers must reflect fair market value. (id:60365)
1205 - 33 Shore Breeze Drive
Toronto, Ontario
Experience lakeside living at its finest in this beautifully designed 1-bedroom suite at Jade Waterfront Condos. This bright and efficient layout features floor-to-ceiling windows, a modern kitchen with stainless steel appliances, in-suite laundry, and a spacious living area that opens to a private balcony with stunning, unobstructed views of Lake Ontario. The bedroom offers excellent natural light and generous closet space, creating a comfortable and inviting retreat. Jade Waterfront Condos offers an exceptional lifestyle with premium amenities including a 24-hour concierge, rooftop pool and hot tub, fitness and yoga facilities, theatre room, games lounge, guest suites, outdoor BBQ areas, and more. Located in the heart of Humber Bay Shores, you're steps to waterfront trails, parks, cafés, restaurants, shops, and transit, with quick access to the Gardiner Expressway and downtown Toronto. Perfect for those seeking comfort, convenience, and breathtaking waterfront views in one of Toronto's most desirable communities. (id:60365)
723 - 1007 The Queensway
Toronto, Ontario
Brand new, never-lived-in 1-bedroom, 1-bath condo at Verge Condos, complete with a locker. Bright and thoughtfully designed with large windows, modern finishes, and an efficient layout-ideal for young professionals. Enjoy a fresh, contemporary space in a new building with great amenities and easy access to transit, shops, and everyday conveniences. Move in and be the first to call it home. (id:60365)
1001 - 1359 White Oaks Boulevard
Oakville, Ontario
Beautifully renovated 3-bedroom, 2-bathroom condo offering 1,253 sq. ft. of thoughtfully designed living space in the sought-after *The Oaks* condominium. Backing onto serene ravine and green space, this unit features unobstructed views of the Toronto skyline and Lake Ontario from a private corner balcony. The modern kitchen is equipped with quartz countertops, stylish backsplash, and stainless steel appliances liances. The spacious primary bedroom includes a walk-in closet and a private two-piece ensuite, complemented by two additional generously sized bedrooms. Residents enjoy exceptional building amenities, including an indoor pool, sauna, library, golf simulator, fitness centre, and workshop. Includes one parking space and one locker. Non-smoking building; dogs not permitted. Ideally located close to major highways, public transit, shopping, Sheridan College, schools, Ravine, walking trails, and just minutes to the Oakville GO Station. An absolute must-see! (id:60365)
2701 - 1928 Lake Shore Boulevard
Toronto, Ontario
Welcome to Mirabella Condos, where luxury meets comfort. This bright and spacious 1+1 bedroom suite features a versatile den that can easily function as a second bedroom, home office, or personal studio. The thoughtfully designed layout maximizes both space and functionality. The gourmet kitchen includes quartz countertops, stainless steel appliances, a kitchen island, and an inviting space for cooking and entertaining. The living room is enhanced with a built-in cabinet and a stylish electric fireplace, adding warmth and character to the home. Step onto the walk-out balcony to enjoy unobstructed views of High Park and the Humber River, offering a peaceful setting for morning coffee or evening relaxation.Mirabella provides exceptional amenities, including a 24-hour concierge, rooftop patio with seating and BBQ, indoor pool, fully equipped gym with WiFi, party room, yoga studio, guest suite with full kitchen, business centre, kids' playroom, free visitor parking, EV chargers, and secure bike rooms with a dedicated bike elevator. High-speed internet is included in the lease. Ideally located just steps from scenic park and waterfront trails, with easy access to transit and the vibrant Bloor West Village, this suite offers the perfect blend of nature, convenience, and luxury living. Book your private viewing today. (id:60365)
226 - 2980 Drew Road
Mississauga, Ontario
Prime office space just minutes from Pearson Airport and Hwy 427, located in a busy and highly accessible plaza with elevator access. This newly renovated 1,200 sq. ft. unit features two spacious offices, a large boardroom (which can serve as a third office), a private pantry, and a welcoming reception area. Ideal for professional businesses seeking a clean, modern, and well-located workspace. (id:60365)
102 - 21 Park Street E
Mississauga, Ontario
Live in the heart of Port Credit at Edenshaw's TANU Condos. This modern 1-bedroom + enclosed den suite (688 sq. ft.) offers exceptional flexibility-ideal for first-time buyers, remote workers, downsizers, or investors. The den features sliding doors and can comfortably be used as a second bedroom or home office (see floor plan). Exclusive 11-ft ceilings (ground-floor only) and large windows create a bright, open feel. The sleek kitchen includes integrated appliances, modern cabinetry, and a functional open-concept layout. Enjoy smart-home technology, keyless entry, and premium amenities including a party room, media room, fitness centre, co-working space, pet spa and more. Rogers cable and unlimited internet included in condo fees. Unbeatable location just steps to Port Credit GO, minutes to the QEW, Port Credit Marina, waterfront trails, restaurants, cafés, and boutique shops. A smart layout, strong rental appeal, and a walkable lakeside lifestyle, this is Port Credit condo living at its best. (id:60365)
2505 - 10 Eva Road
Toronto, Ontario
Beautiful two-bedroom, two-bath suite showcasing modern décor and breathtaking views. Ideally located with quick access to highways, the airport, and public transit. Residents enjoy 24-hour concierge service and a full range of amenities, including a party room, gym, visitor parking, and more. Dont miss the opportunity to explore everything this remarkable building has to offer. (id:60365)
1906 - 2495 Eglinton Avenue W
Mississauga, Ontario
Welcome to Kindred Condos in the heart of Central Erin Mills! This beautifully appointed 2-bedroom, 2-bathroom suite with parking and locker offers a bright open-concept layout with 9-ft ceilings, floor-to-ceiling windows, and a west-facing exposure that fills the space with natural light and provides breathtaking views with large windows. The modern kitchen features sleek countertops, stainless steel appliances, a large island, and ample cabinetry, seamlessly connecting to the spacious living and dining areas that open onto a private balcony-perfect for morning coffee or evening relaxation. The primary bedroom includes a generous closet and a spa-inspired ensuite with a glass-enclosed shower, while the second bedroom offers ideal separation for guests or a home office. Additional highlights include ensuite laundry, a smart thermostat, and complimentary Bell Fibe internet. Built by Daniels Corporation, Kindred Condos blends contemporary design with community living, offering residents exceptional amenities such as a 24-hour concierge, fully equipped fitness centre and yoga studio, co-working lounge, games and media rooms, party lounge, and an outdoor terrace with BBQs, gardening plots, firepit, and playground. Ideally situated in one of Mississauga's most desirable neighbourhoods, you're just steps from Erin Mills Town Centre, Credit Valley Hospital, and top-rated schools including John Fraser and St. Aloysius Gonzaga. Commuting is effortless with easy access to Highways 403, 407, and the QEW, plus MiWay and GO Transit nearby. This bright, modern suite is the perfect blend of style, comfort, and convenience-offering an exceptional opportunity to live in a vibrant, well-connected community. (id:60365)
13 Jane Crescent
Barrie, Ontario
Opportunity knocks in Allandale Heights. This solid 3-bed, 2-bath sidesplit sits on a 60' x 120' lot with an inground saltwater pool in a mature, family-friendly neighbourhood. The bones are great - the same owner for several years - but the interior is tired and ready for a full cosmetic refresh: new paint, flooring, baths, and a deep clean will completely change the look and feel. If you've been waiting for a well-priced home you can update to your taste instead of paying for someone else's choices, this is it. Classic split-level layout with an eat-in kitchen, bright living/dining area, three bedrooms upstairs, and a lower-level rec room with a fireplace and second bathroom. Outside, the fenced yard, pool and patio offer a terrific backdrop for summer living. Priced below recent area sales, especially rare for a pool property, this one is ideal for renovators, investors or end-users willing to roll up their sleeves and build equity in a strong Barrie location close to schools, shopping, GO, Hwy 400 and the waterfront. Interior and summer exterior photos are from when the current owner purchased the home. (id:60365)

