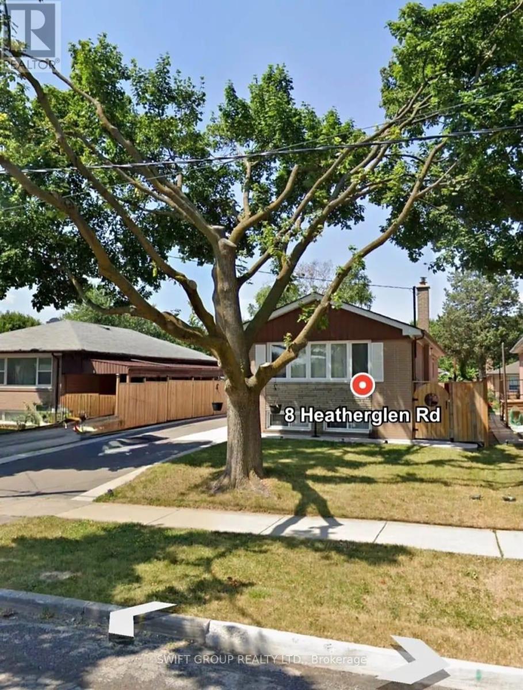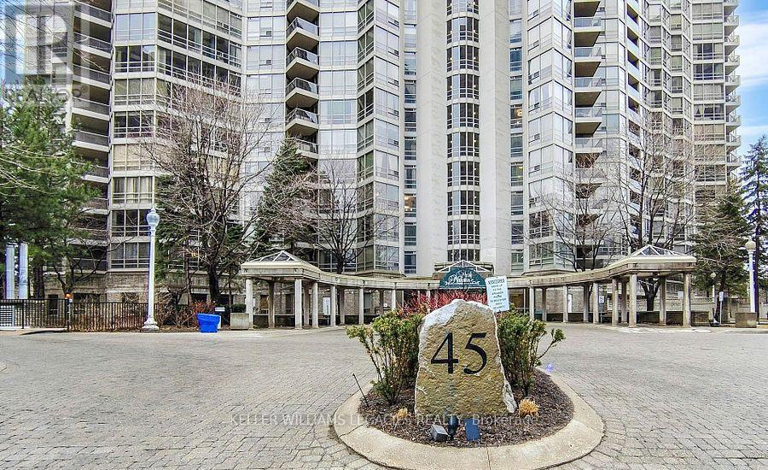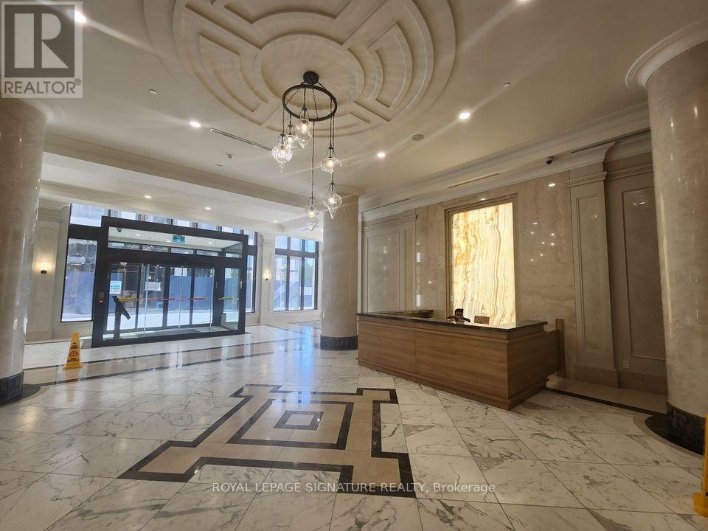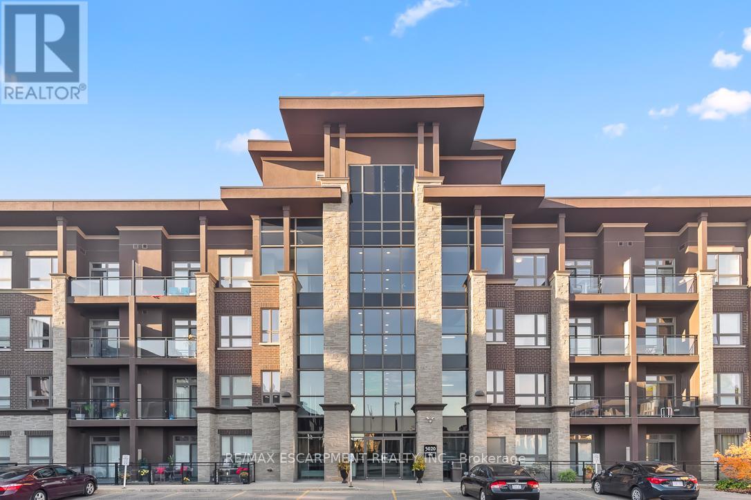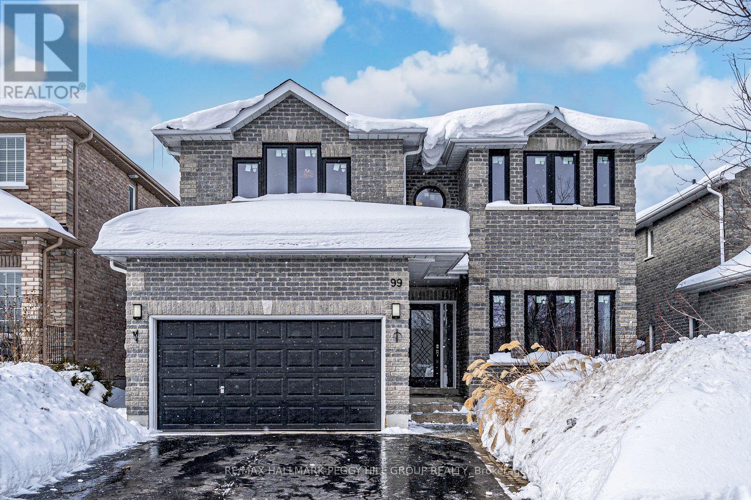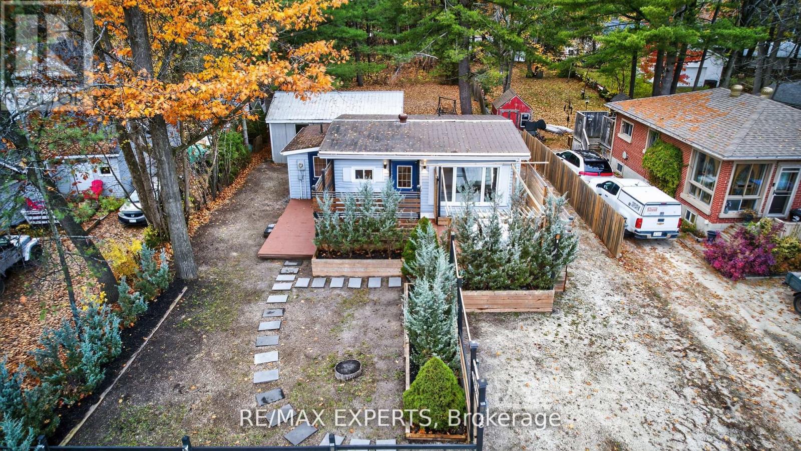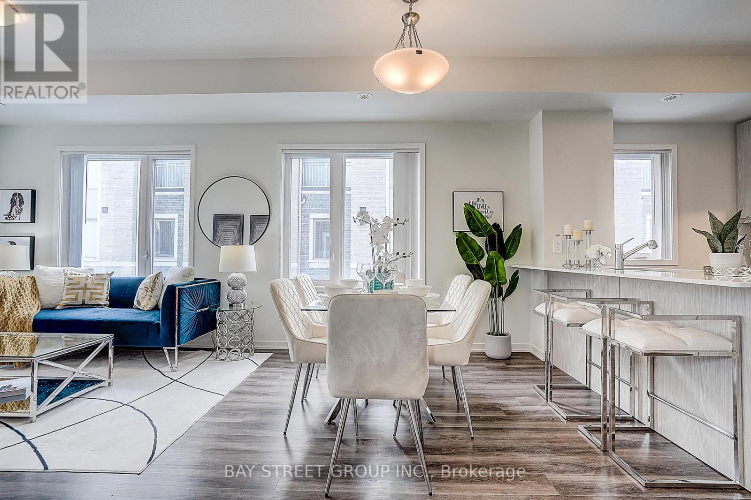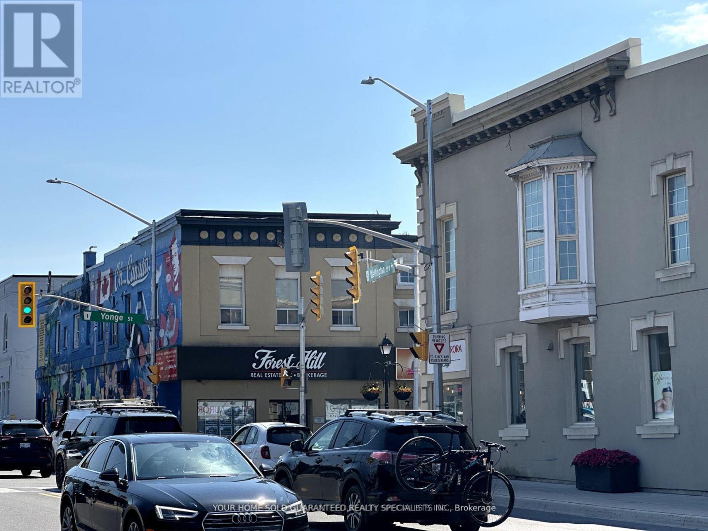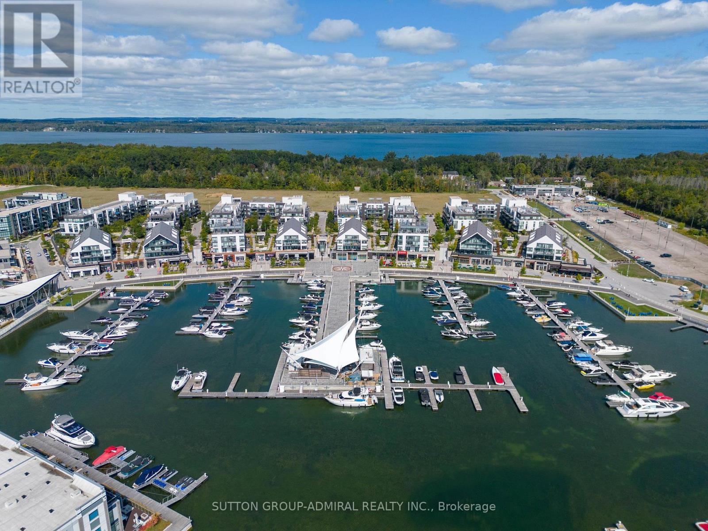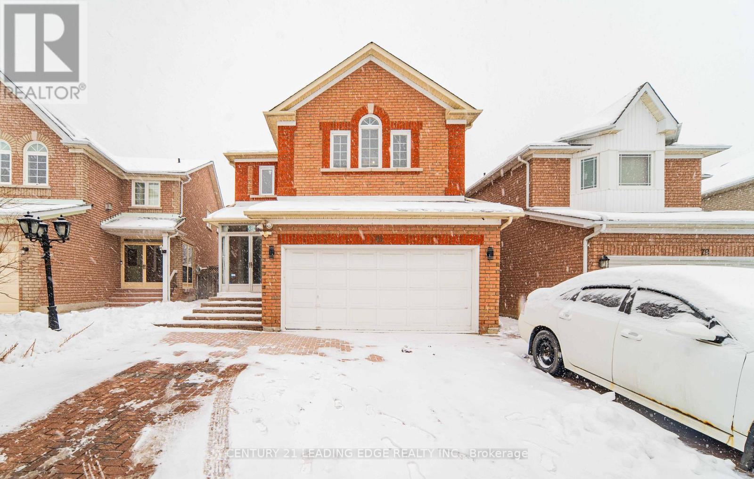Upper - 8 Heatherglen Road
Toronto, Ontario
UPPER LEVEL Absolutely Fully Renovated House With High Quality Upgrades,2 WASHROOMS .New Modern Custom Made Kitchen, Washrooms, Engineered Laminate Floors, Doors, beautiful backyard ,Spacious Principal Rooms, Close To Mosque, Gurdawara And Church. Steps Away From Bus Stop And Close To Etobicoke Hospital And Humber College And School. AVAILABLE immediately .ONLY PAY 60%UTILITIES (id:60365)
2301 - 45 Kingsbridge Garden Circle
Mississauga, Ontario
***HUGE SAVINGS....Utilities Included*** Plus 'Better' Cable package and Unlimited Internet included. Welcome To This Bright & Stylish 1 Bedroom Condo, Ideally Located In The Prestigious Park Mansion. Featuring an Open Concept Living Area with Laminate flooring. The spacious bedroom features a walk in closet and additional closet space for linens. Enjoy a wide range of building amenities Featuring a Breathtaking Sky Club lounge with Magnificent 90 degree Clear views, well equipped Private Fitness centre, tennis, squash courts, indoor swimming pool, library, 24 hrs security, 2 bay self car wash, and much more. Close to public transportation, Hwys, Square one & more. (id:60365)
3105 - 36 Elm Drive
Mississauga, Ontario
HIGH FLOOR - SOUTH WEST CORNER UNIT 1 bed 1 bath with PARKING available starting of October. Minutes walk to Square One Shopping Mall! The perfect blend of comfort, convenience, and stunning CITY & LAKE VIEWS. Featuring 9ft smooth ceilings which enhance the spaciousness and elegance of the space. The kitchen features premium, fully integrated appliances, with quartz countertops. The premium baseboards and casings give it a luxurious feel. (id:60365)
302 - 5020 Corporate Drive
Burlington, Ontario
Welcome to this gorgeous unit in North Burlington's vibrant Vibe Condominiums. This impressive space offers high ceilings, The heart of this home is a sleek, modern kitchen featuring plenty of storage, newly painted cupboards and new countertops. The unit boasts fresh paint, new flooring and trim throughout along with updated lighting and hardware. The spacious bedroom offers a generous space while the den is perfect as a guest space, office, reading area or any other configuration you desire! The private balcony is rich with sunlight and offers the perfect place to relax. Vibe Condominiums offers an array of unbeatable amenities, including a rooftop terrace with stunning views, dining area and bbq's, a party room for hosting lively gatherings that require more space, and a gym for all your fitness needs. Movie nights will never be the same with the fabulous movie room you'll have at your disposal. Enjoy Millcroft Shopping Centre nearby - you'll find all you'll need and after the shopping chores are done for the day just scoot over to the many parks, get lost on the many walking trails and everything else this sought after pocket is known for. Highway access is only a few minutes away along with Go Train access - downtown Toronto is never far away. (id:60365)
1070 Queens Avenue
Oakville, Ontario
Welcome to 1070 Queens Ave in Oakville - a fully renovated 2+2 bedroom, 3-bathroom townhome that blends modern updates with everyday comfort. Renovated in Spring 2025, this home features new laminate flooring throughout, upgraded soundproofing, a brand-new roof, and a stylish, functional layout perfect for families, professionals, or downsizers. The standout feature is the exceptionally deep, private lot offering a lush outdoor retreat rarely found in townhomes. With two spacious bedrooms upstairs and two versatile rooms below, there's ample space for guests, a home office, or a gym. Located just minutes from the Oakville GO Station and close to parks, schools, and shopping, this move-in-ready gem offers the ideal blend of location, style, and lifestyle. (id:60365)
1123 - 1123 Savoline Blvd Boulevard W
Milton, Ontario
Brand New, 2 bed All-Inclusive, Furniture Included S/S Appliances (Fridge, Stove, This Is A Family Friendly Neighbourhood; Close To Schools. Parks.... (id:60365)
99 Mcintyre Drive
Barrie, Ontario
YOUR DREAM HOME JUST HIT THE MARKET AND IT'S EVEN BETTER IN PERSON! Tucked away on a quiet street with no direct neighbours in front or behind, this jaw-dropping home backs onto a tranquil pond and delivers over 3,000 sq ft of magazine-worthy living space. Step outside your door to Ardagh Bluffs' scenic trails, with schools, parks, and playgrounds just a short stroll away. Quick access to County Road 27 and Highway 400 makes your commute easy. Inside, every detail stuns. The designer kitchen is a total knockout, featuring white cabinetry with glass inserts, quartz counters, crown moulding, pot lights, a herringbone backsplash, a Café Induction range and a convenient pot filler that ties it all together. The living room features a sleek tray ceiling and a 3D feature wall. The dining room shines with coffered ceilings and pot lights. The family room is bold and beautiful, featuring a gas fireplace and a geometric accent wall. Need space to work or play? The main-floor office and stylish laundry room with garage access deliver function with flair. Upstairs, the oversized primary suite boasts a walk-in closet and a spa-like ensuite. Renovated bathrooms and upgraded luxury vinyl flooring maintain a consistent style throughout. The fully fenced backyard is summer-ready with a large deck, a gazebo, and peaceful pond views. Big-ticket updates include newer windows and patio door, R60 attic insulation, updated shingles, furnace and A/C, and a sump pump system with waterjet backup. This #HomeToStay is the total package! (id:60365)
48 Sunnidale Road S
Wasaga Beach, Ontario
Attention first-time homebuyers or cottage seekers! This lovely freehold property has no condo fees, has been recently renovated and is completely move-in ready for you! Whether you are looking for a place to call your own, or a little getaway property near the beach, this property has what you need! Large tree-lined 270' lot offers tons of privacy and nature. Large freshly painted deck for entertaining outdoors. Spacious and welcoming inside layout. Open concept main floor with large windows that let in tons of natural light. Full kitchen with all appliances. 2 cozy bedrooms and freshly painted 3-piece bathroom. Large open concept basement with rec room, gas fireplace and separate entrance to backyard. Large shed/garage in backyard for vehicle, storage or man cave. Large oversized tree-lined lot. Enjoy the peace and serenity Wasaga Beach has to offer. Great investment opportunity. Live in, or rent out. Just a 5 minute walk to Beach 4, Circle K, Barcelo's, Iron Skillet, The Nottawasaga River (incredible salmon/steelhead fishing), Georgian Bay, nature trails and parks. Close to YMCA, Superstore, LCBO, Shoppers and more! Simply move in and start enjoying everything Wasaga Beach has to offer! Life is better by the beach! Don't miss this one! (id:60365)
Th 62 - 31 Honeycrisp Crescent
Vaughan, Ontario
Spacious Southeast-Facing End Unit Condo Townhouse Nestled In The Highly Desirable Vaughan Metropolitan Centre Neighbourhood Overlooking Fabulous City View. Canada's Top Builder: Menkes. 3 Large Bright Bedrooms & 2.5 Bathrooms With Functional Layout. Private Roof Terrace To Enjoy Sunshine And Night Scene Of The City All Year Round. Modern Open-Concept Kitchen With Built-In Storage And Integrated Stainless Steel Appliances. Living Near Subway Station, Bus Station, Hwy 400 & Hwy 7, GO Train Station, York University, Costco, Vaughan Mills Shopping Mall, IKEA, Delicious Restaurants, Cineplex Cinema, Bubble Tea Shop, Bakery, Goodlife fitness, Soccer Centre, Indigo Bookstore, Shoppers, Banks, Parks, And So Much More! One Underground Parking Spot Included. (id:60365)
205 - 15242 Yonge Street
Aurora, Ontario
Prime Location in the Heart of Downtown Aurora! A rare opportunity at the highly sought-after intersection of Yonge & Wellington! One of York Regions busiest intersections! High-profile location. This prominent Yonge Street address is just steps from the Aurora GO Station and minutes to Highways 400 and 404, offering unbeatable convenience and accessibility. Features: Ample public parking at rear, plus street parking directly on Yonge Street. Included is 1 dedicated parking space with the unit. Flexible zoning allows for a wide variety of uses: Financial, business, or professional offices Commercial schools and retail, or service-based businesses! Previously home to a successful massage and spa business, this space is ideal for entrepreneurs looking to establish or expand in a high-traffic, high-visibility location. This price includes TMI however, it excludes HST and Utilities. (id:60365)
431 - 415 Sea Ray Avenue
Innisfil, Ontario
Welcome To The Magnificent Resort Style living At 415 Sea Ray Ave. Unit 431 * Stunning View Overlooks In-ground/Outdoor Pool * Bright Sunfilled Open Cozy,Comfy, Relaxing Balcony* Modern Chef's Kitchen * Quartz Countertop *Centre Hall Floor Plan With Bedrooms On Either Side And 2 Luxurious Spa Like Bathrooms * Soaring 10 Feet Ceilings * Floor To Ceiling Picture Windows *Escape The Hustle And Bustle Of The Busy City And Come Check Out This Dreamy Condo * Enjoy All That The Grounds Have To Offer!!! Friday Harbour Is Definitely A Gem Nestled Amongst Amazing Golf Course And Much More!!! (id:60365)
81 Rushmore Court
Markham, Ontario
Welcome to 81 Rushmore Cres! Don't miss this rare opportunity to own an immaculate gem in highly sought-after Rouge River Estates. This well-maintained home shows pride of ownership inside and out.The fully finished basement with separate entrance offers incredible versatility, featuring two separate 1-bedroom, 1-bath apartment units, each equipped with its own kitchen-perfect for extended family, rental income, or investment potential. Whether you're searching for the ideal family home or a fantastic opportunity for investors, this property delivers. The layout is both practical and beautifully designed, ready for you to add your personal touch and make it your own. Located in a prime neighbourhood surrounded by top-rated York Region schools, and just minutes from Highway 407, Costco, Home Depot and a wide range of shops and restaurants-convenience is at your doorstep. A must-see home with endless potential! (id:60365)

