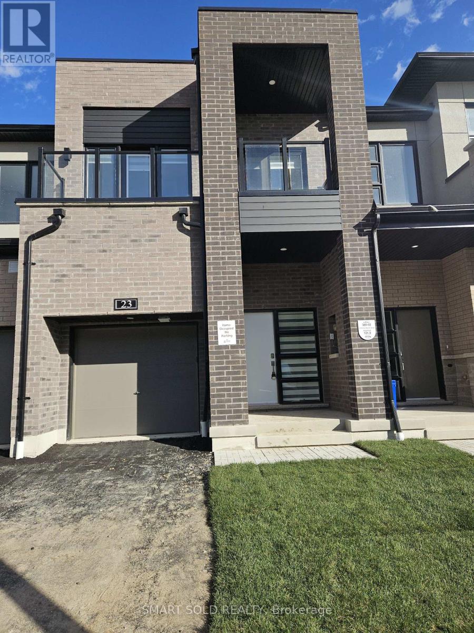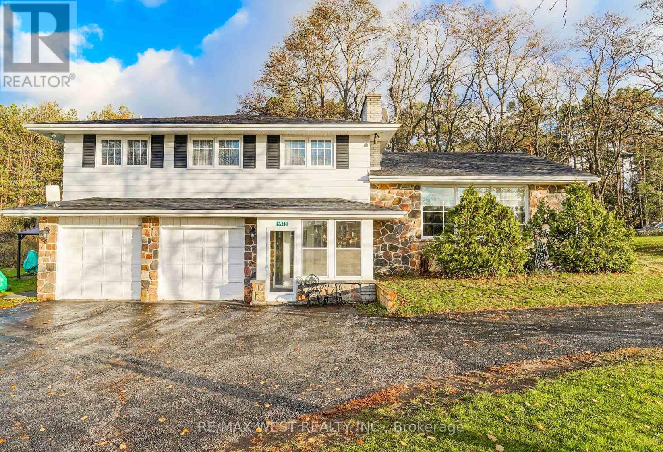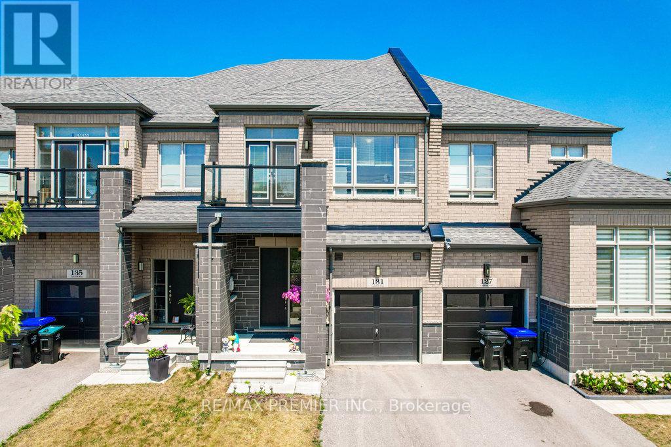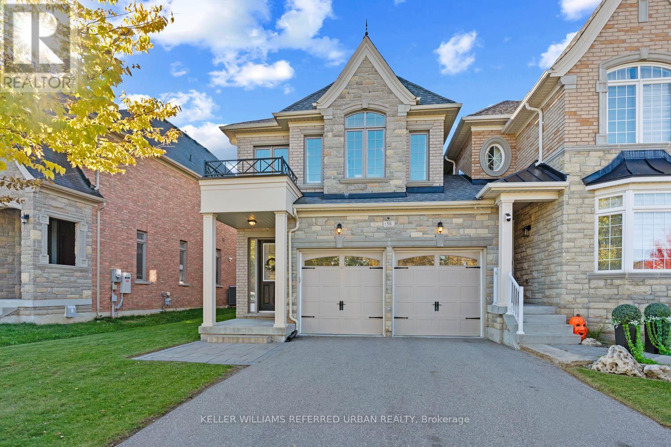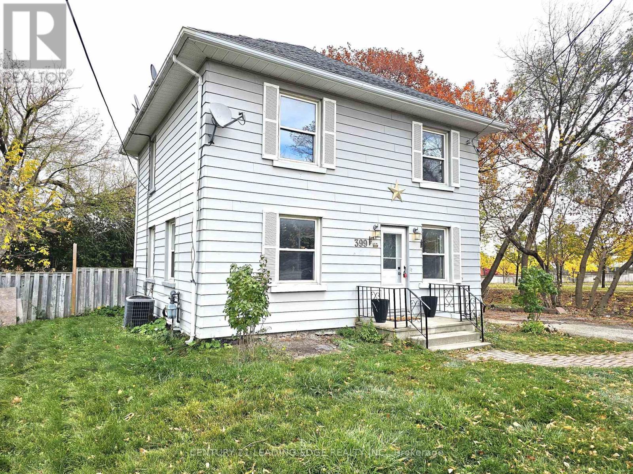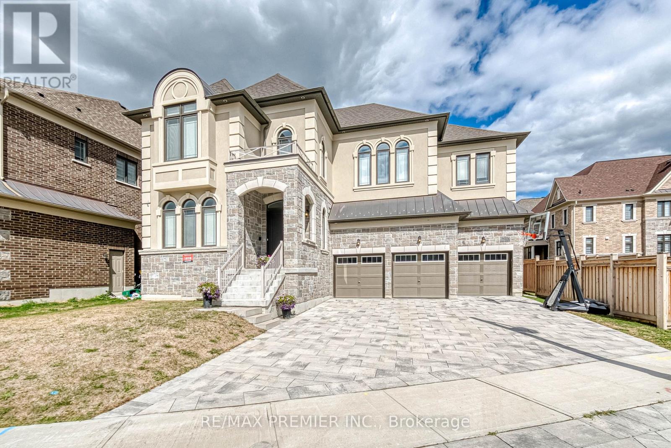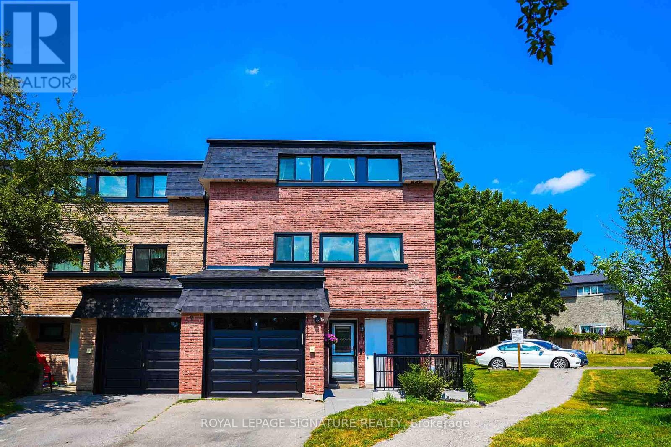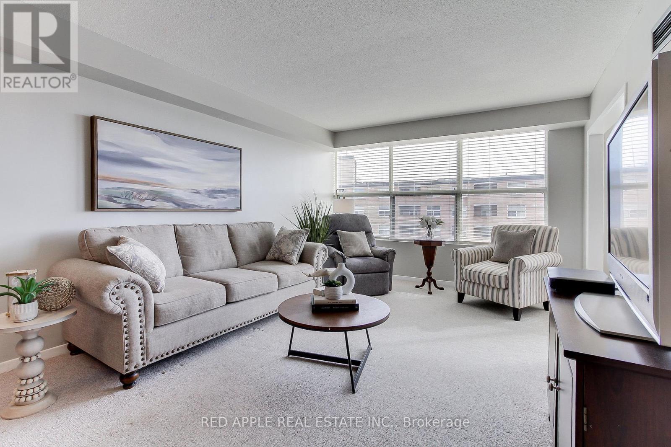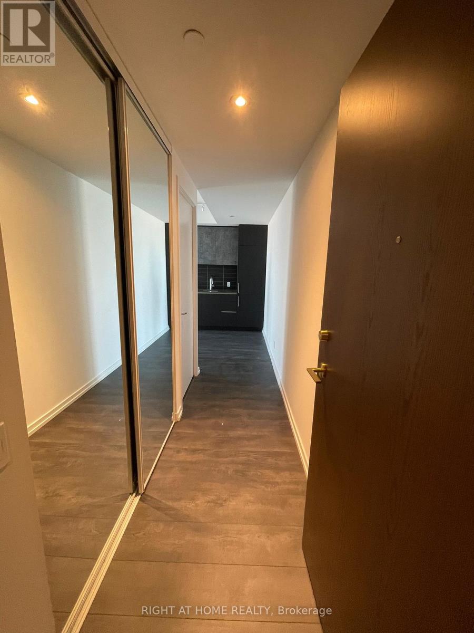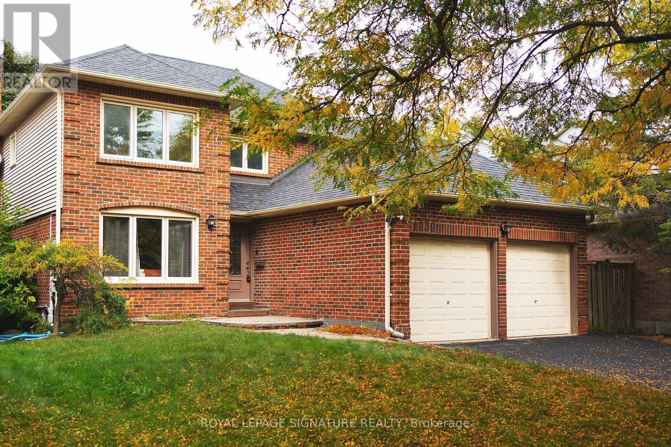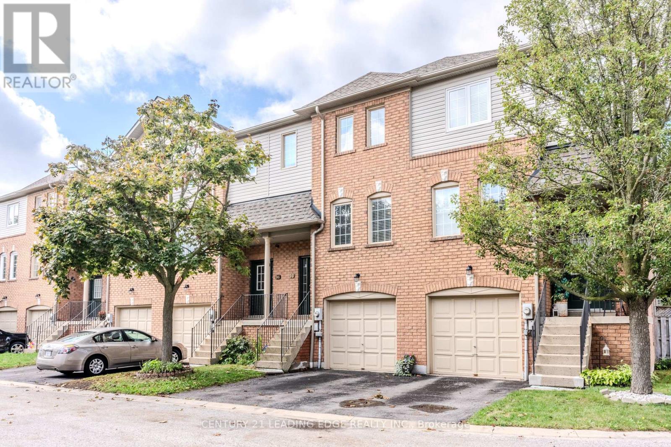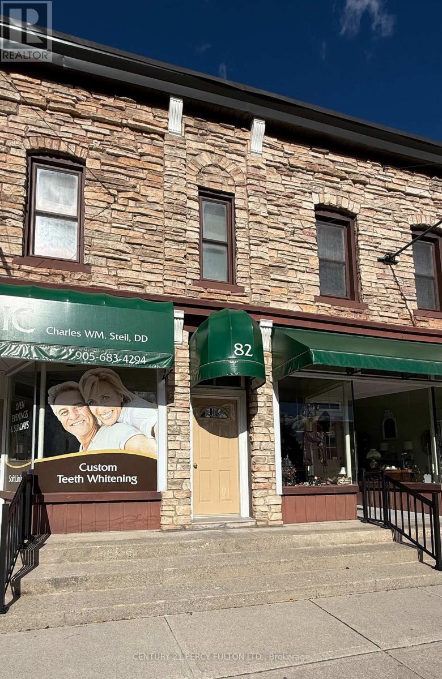23 Freeman Williams Street
Markham, Ontario
Brand New Freehold Townhome unit by Minto Union Village Community (Markham)** 2052 SqFt of living space featuring 3 bedrooms, 3 bathrooms, and a finished basement**Bright open-concept kitchen, dining, and living area perfect for entertaining. 9 ceilings on both main and second floors; hardwood flooring throughout the main level. Modern cabinetry, custom window coverings, and EV rough-in for future charging station. Located in the prestigious Union Village community a perfect blend of modern comfort and natural serenity.**Steps to top-ranked Pierre Elliott Trudeau High School, community centre, parks, golf courses, shops, and restaurants**Easy access to Highways 404 & 407 for a quick commute. (id:60365)
5949 Concession 6 Road
Uxbridge, Ontario
Don't Miss This! Rarely offered for sale. Beautiful 4-level side split on nearly 2 acres of private, treed property with a forest buffer offering exceptional privacy. Enjoy your tranquil summer evenings amongst nature. Large circular drive parks 12 cars. Dual road access and ideal location backing onto quiet Old Stouffville Rd, a dead-end street leading to Uxbridge's hiking trails and a short 5 min walk to Walmart Plaza, restaurants, hospital, and more. This bright approx. 2400 sq. ft. home features 4 spacious bedrooms on upper level and 2 full baths. The open-concept main floor includes a living room, dining area, and kitchen - perfect for entertaining. Large floor to ceiling windows to enjoy the view. The ground level offers a large foyer, garage access, a huge family room with walkout to patio, powder room, 2nd kitchenette, enclosed porch and a total of 4 walkouts from house. The partially finished basement with big above-grade windows has potential for a lg 2-bedroom in-law suite or generational living, with easy conversion to two separate living quarters. Extras include an oversized double garage, 11x21 ft drive shed, 10x20 carport, and 10x12 patio with hardtop gazebo. New 40-year roof, 5 star energy-efficient house, and lots of space for a pool or tennis court, or another big workshop, with back road access. Located on a school bus route and close to all amenities. Utilities very cheap for living. Enjoy country privacy with in-town convenience - a rare opportunity and the only parcel of land available just west of Walmart Plaza with possible great future development potential! (id:60365)
131 Landolfi Way
Bradford West Gwillimbury, Ontario
Welcome To 131 Landolfi Way, Your Chance To Own A Beautifully Maintained Townhouse In The Heart Of Bradford's Sought-After Family Community. This Spacious 3-Bedroom, 4-Bathroom Home Offers The Perfect Blend Of Modern Comfort And Functionality, Ideal For Growing Families Or Anyone Craving Extra Space. Step Inside To A Sun-Filled, Open-Concept Main Floor Featuring A Stylish Kitchen With Quality Cabinetry, Stainless Steel Appliances, And A Generous Dining Area Perfect For Family Dinners Or Entertaining Friends. The Inviting Living Room Seamlessly Connects To A Private Backyard, Offering The Ideal Space For Relaxing Or Hosting Summer Bbqs. Upstairs, You'll Find Three Bright Bedrooms, Including A Spacious Primary Suite Complete With A Walk-In Closet And A Private Ensuite, Your Perfect Retreat After A Busy Day. Additional Bedrooms Are Ideal For Kids, Guests, Or A Dedicated Home Office. The Finished Basement Adds Incredible Value And Versatility, Featuring An Extra Bedroom, Bath, And Kitchen Perfect For Extended Family, Guests, Or Recreation Space. (Buyer/Agent To Verify Retrofit Status And Permits.) Located In A Family-Friendly Neighbourhood, You're Just Steps From Top-Rated Schools, Parks, Shopping, Restaurants, And All Of Bradford's Amenities. Commuters Will Love The Quick Access To Hwy 400 And GO Transit For Easy Trips To The GTA. Built By A Reputable Builder Known For Quality Craftsmanship, This Turnkey Home Is Ready To Welcome Its Next Owners. Don't Miss Out On This Fantastic Opportunity -Discover Comfort, Style, And Convenience At 131 Landolfi Way! (id:60365)
58 Wells Orchard Crescent
King, Ontario
One of the largest end-unit link homes in the subdivision, situated on a premium 40 ft wide lot linked only at the garage. Offering 2,190 sq. ft. above grade plus a 1,012 sq. ft. finished basement, this home delivers nearly 3,200 sq. ft. of total living space - beautifully upgraded throughout. Features include a 36" 6-burner WOLF gas range, butler's pantry, natural gas BBQ hookup, and built-in entertainment unit. Hardwood flooring and 24" tile flow throughout the home. The finished basement includes a full kitchen, recreation/fitness area, 3-pc bathroom with glass shower, and ample storage. Upstairs, the primary suite offers high ceilings, a 5-pc ensuite, and a custom walk-in closet. Convenient second-floor laundry and a spacious 2-car garage with home and backyard access complete the layout. Located in a family-friendly neighbourhood, walking distance to shops, restaurants, and top-rated schools, and just minutes to Hwy 400, the Zancor Rec. Centre, and scenic walking trails. A must-see home offering exceptional quality, comfort, and convenience. (id:60365)
399 The Queensway South
Georgina, Ontario
Opportunity knocks! Bright and spacious 3+1 bedroom, 1.5-bath home centrally located in the heart of Keswick. On municipal services - water and sewer! Situated within Urban Corridor 1 of the Keswick Secondary Plan, this property offers tremendous future development potential with a wide range of permitted uses, while also delivering immediate comfort and functionality. Enjoy generous outdoor space, ample parking, and great potential for families or those seeking extra room to work from home - an ideal property to live and work! Inside, you'll find a functional layout with open, sun-filled living areas. The den is adjacent to the primary bedroom, making it perfect for a home office or nursery. Step outside to a fully fenced backyard surrounded by mature trees - a private, peaceful setting ideal for entertaining. Conveniently located near schools, parks, shopping, restaurants, daycares, libraries, community centres, beaches, marinas, and more, this home offers the perfect blend of comfort, convenience, and lifestyle. A wonderful opportunity to live and grow in one of Keswick's most desirable locations. (id:60365)
101 Appleyard Avenue
Vaughan, Ontario
***0PEN HOUSE SUN NOV 9 2PM-4PM*** Welcome to The Meritage model by Country Wide, a stunning 5-bedroom executive home in the highly sought-after Kleinburg Hills community. This residence combines timeless elegance with modern convenience, offering an expansive, thoughtfully designed layout perfect for families of all sizes. Step inside to soaring ceilings, sun-filled principal rooms, and a seamless flow between the formal dining room, living area, and the chefs kitchen, complete with premium cabinetry, granite counters, a Sub-Zero double fridge, Wolf cooktop, built-in oven and microwave, and stainless steel appliances. A main-floor office or library provides the perfect work-from-home space, while the inviting family room features large windows overlooking the backyard. Elegant staircase with wrought iron pickets. Upstairs, five spacious bedrooms each boast direct access to an ensuite or shared bath, including a luxurious primary suite with a spa-inspired 6-piece ensuite, heated flooring, and walk-in closet. The optional second-floor laundry adds convenience, while the versatile 5th bedroom is ideal for growing families. Nestled in prestigious Kleinburg, this home is minutes to boutique shops, fine dining, charming cafes, lush trails, and top-ranked schools. Quick access to Hwy 427/400 makes commuting simple, while the historic Village of Kleinburg offers a lifestyle unlike anywhere else in the GTA. (id:60365)
14 Poplar Crescent
Aurora, Ontario
Welcome to This Bright & Spacious 3-Storey Corner Townhome in the Heart of Aurora Highlands! Tucked away on a quiet cul-de-sac, this rarely offered end unit townhome showcases true pride of ownership and offers 2,000 sqft of thoughtfully designed living space. Featuring generously sized bedrooms and 2 full bathrooms. The updated kitchen is a chef's dream a large pantry, cabinetry for all your storage needs. Oversized windows flood the home with natural light. warm and welcoming atmosphere. The ground floor offers a spacious family room with a wet bar and a walkout to a private, fenced backyard with no immediate rear neighbours. Enjoy the convenience of visitor parking nearby and an unbeatable location just steps to transit, top-rated schools, parks, and all amenities. Directly across the street from a major plaza featuring Metro, LCBO, restaurants, and more. Maintenance includes Snow Removal, Landscaping, Insurance Premiums & Exterior Garage Door, Roof (New), Windows (New), & Outside Railing (New), which were recently renewed by Townhouse management.This is the perfect blend of comfort, style, and location an ideal family home you won't want to miss! (id:60365)
910 - 250 Davis Drive
Newmarket, Ontario
Welcome to this spacious and sun-filled 2-bedroom, 2-bathroom condo. You'll be greeted by an abundance of natural light thanks to its eastern exposure and a wall of windows. The eat-in kitchen provides a perfect spot for casual meals, while the dedicated solarium offers a versatile space that's ideal for a home office, reading nook, or creative studio. The large primary bedroom is a true retreat, featuring a generous walk-in closet and a private 3-piece ensuite bathroom. The second bedroom is also well-sized and can serve as a guest room, den, or office. Enjoy the convenience of in-suite laundry, making everyday living effortless. This bright and airy condo is the perfect place to call home. The location can't be beat! You'll be just steps away from Southlake Hospital and close to all amenities, including shopping and public transit. (id:60365)
5015 - 1000 Portage Parkway
Vaughan, Ontario
Welcome to this luxurious 50th-floor condominium. This sophisticated suite features one bedroom, one bathroom, and boasts beautiful laminate flooring throughout, complemented by floor-to-ceiling windows offering sun-drenched views. The modern open-concept kitchen is adorned with a sleek granite countertop. Enjoy the convenience of a 24-hour concierge and Tesla car-sharing program. Elevate your lifestyle with incredible amenities, including a full indoor running track, state-of-the-art cardio zone, dedicated yoga spaces, a half basketball court, rooftop pool with a deck, and a squash court. Located steps from TTC, and offering easy access to highways 400, 407, and 401, downtown Toronto is just 30 minutes away, while the airport is a short 20-minute drive. Experience luxury living at its finest, surrounded by dining options, shopping, nightlife, and proximity to the YMCA, Vaughan Mills, Costco, York University, Niagara University, and more. Welcome to comfort! (id:60365)
1239 Barnwood Square
Pickering, Ontario
Welcome to the Maple Ridge Community, a highly desirable and family-friendly neighborhood in Pickering. This well-maintained home is bright, spacious, and thoughtfully designed, offering a functional layout that suits both everyday living and special occasions. Whether you're gathering with family, entertaining friends, or simply enjoying quiet time, the homes inviting atmosphere makes it easy to move in and start creating lasting memories. Moreover, nestled in a mature residential area, the community combines peace and privacy with excellent convenience. The Pickering GO Station is just minutes away, connecting you seamlessly to downtown Toronto and beyond. When it comes to daily living, everything you need is close at hand. The Shops at Pickering City Centre offers a wide range of shopping, dining, and services, while the surrounding parks, green spaces, and family-oriented recreational facilities make it effortless to enjoy outdoor activities and maintain a healthy lifestyle. (id:60365)
98 Aspen Park Way
Whitby, Ontario
Welcome Home! Step into this light-filled, three-storey condo townhouse offering 3 bedrooms and 3 bathrooms, designed to balance comfort, style and daily convenience. On the main level, you'll find a bright kitchen seamlessly flowing into a dining area an ideal space for entertaining family and friends. A separate living room provides a cozy retreat for quieter moments. Upstairs, your primary bedroom is a true haven, complete with a natural light walk-in closet and a private ensuite.Two additional bedrooms and a full washroom perfect for kids, guests, or a home office. Downstairs, the finished Rec room with a walk-out to the backyard an inviting space for relaxation, movie nights, or casual gatherings. You'll also enjoy direct indoor access to the garage and insuite laundry for ease and convenience.Located in desirable Whitby, this home places you close to major highways (401,407, and the connector 412) for effortless commuting. For outdoor lovers, Whitby offers more than 100 parks, 60 km of trails, waterfront access and green space for every season. All in all, this home gives you generous space, smart layout, and a sought-after address in a growing, well-connected community. (id:60365)
82a Old Kingston Road
Ajax, Ontario
Welcome to this bright and spacious 1-bedroom, 1-bathroom unit in the heart of Pickering Village. Located in a charming, walkable neighbourhood, you're just steps from shops, restaurants, parks, and transit. Easy access to the 401 and Pickering GO Station makes commuting a breeze. This well-maintained space offers both comfort and convenience - the perfect place to call home! (id:60365)

