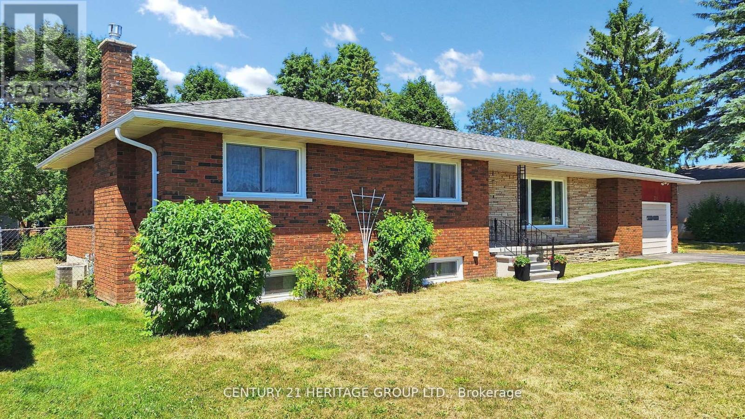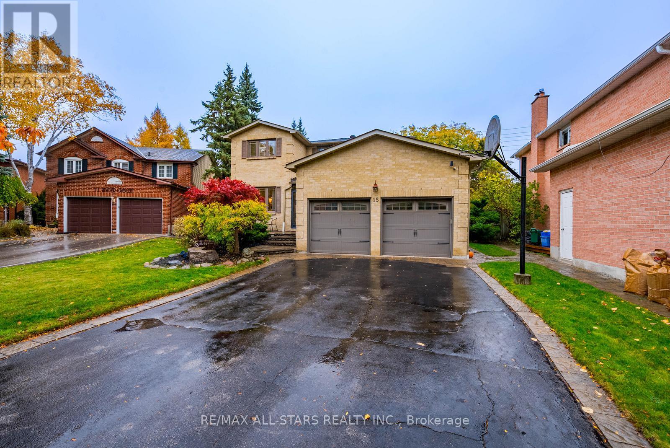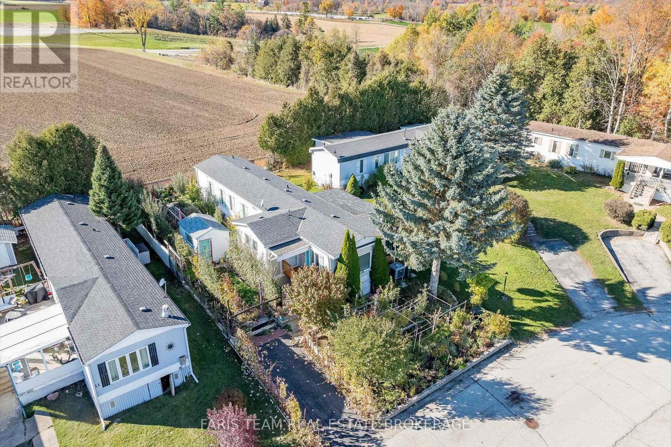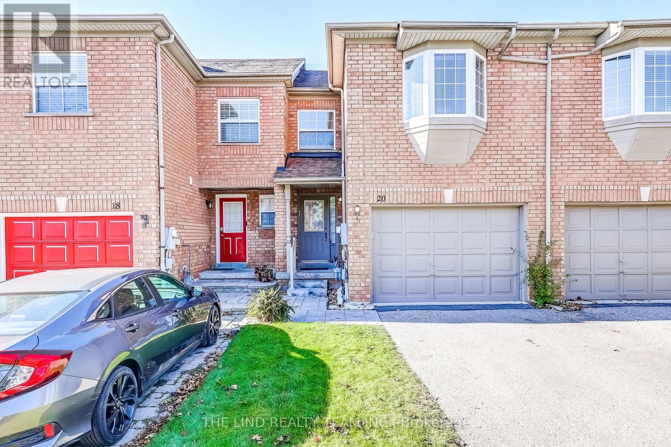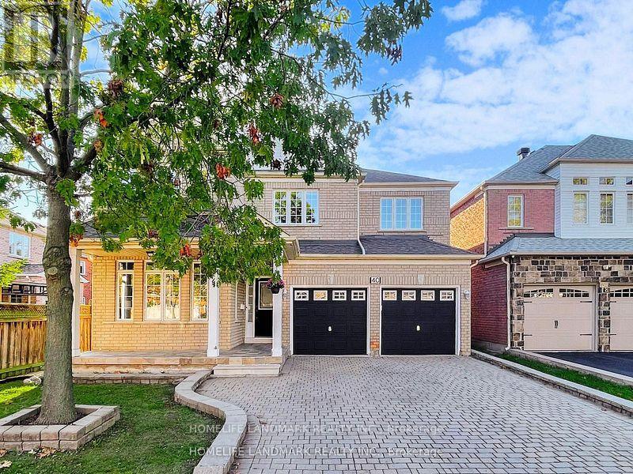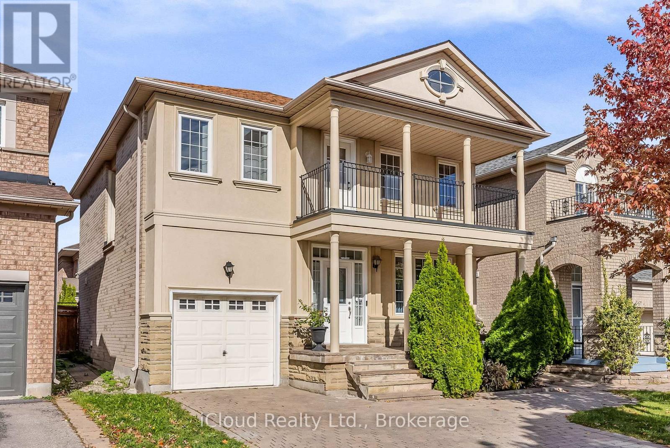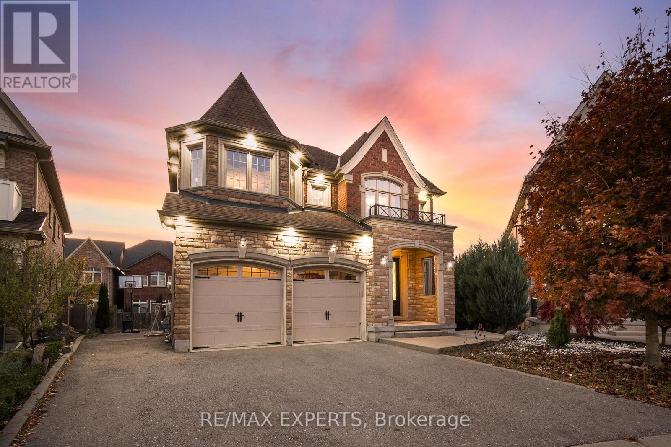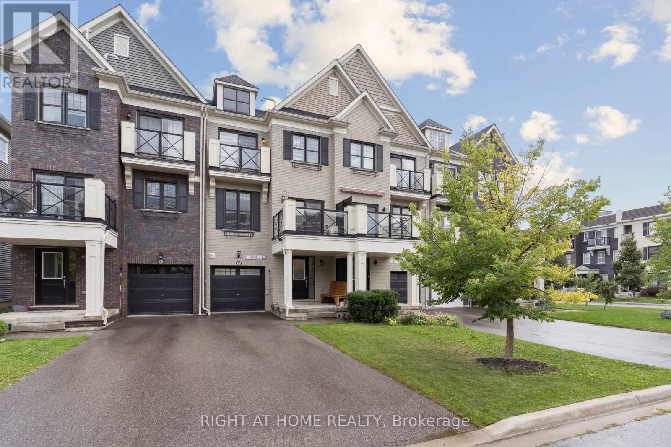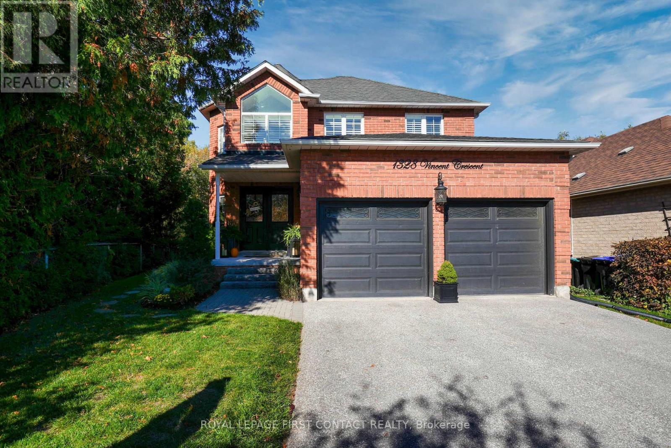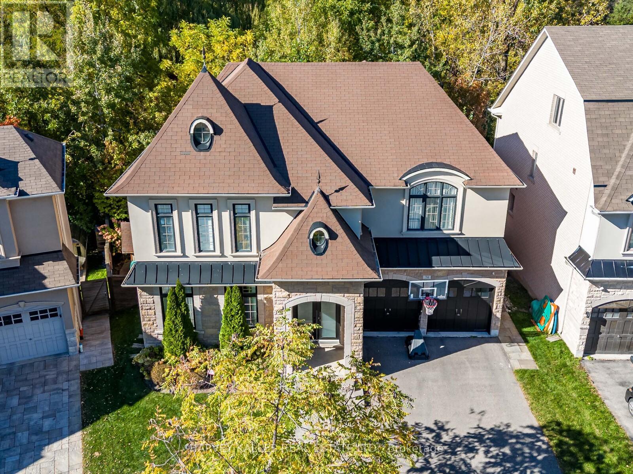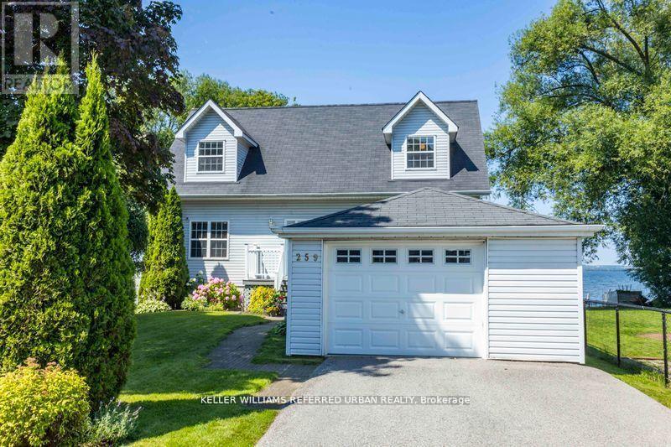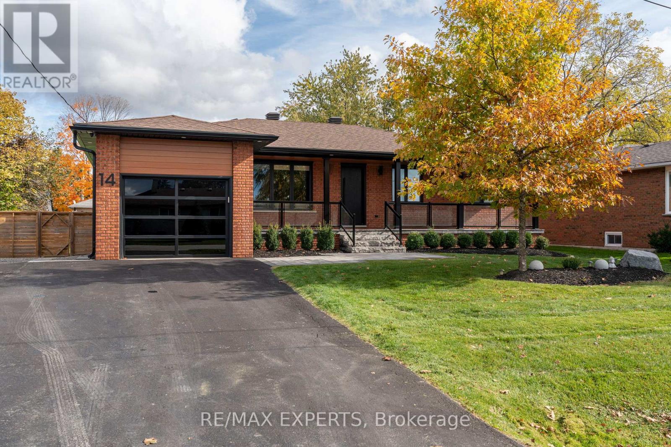224 Glenn Avenue
Innisfil, Ontario
Charming 3+1 Bedroom Bungalow with a separate entrance to a potential rental suite. This oversized lot is in a prime Stroud location. Discover a well-maintained, all-brick custom home set on a spectacular 102 x 165 fully fenced lot. Perfect for families, just a short walk to school, community recreation centre and shops. Inside, the main level features hardwood floors throughout, large sun-filled windows, and generously sized bedrooms with abundant closet space. Recent updates include newer windows and a recently serviced, high-efficiency gas furnace, ensuring comfort and energy savings. The high-ceiling basement with a private walkout entrance to the garage presents an excellent opportunity for a self-contained rental suite. With a full eat-in kitchen, a spacious recreation area with a gas fireplace, a bedroom, and a bathroom, it's well-suited for tenants seeking comfort and privacy. This setup enables supplementary income to help offset mortgage costs or create a flexible, multi-generational living space that maintains independence. Commuters will love the unbeatable location, just 2 minutes to the GO Train and a short drive to Highway 400, Innisfil Beach, and Barrie. Offering the perfect blend of space, style, and convenience, this home is a rare opportunity in a family-friendly community. (id:60365)
15 Sawyer Crescent
Markham, Ontario
Nestled on a quiet, tree-lined street in one of Markham's most sought-after neighbourhoods, this exceptional family home combines timeless charm, comfort, and convenience. Set on a beautifully landscaped expansive lot, the property features stunning curb appeal with a long driveway and double-car garage. Inside, a grand spiral staircase makes a memorable first impression. The main floor offers a classic, functional layout with bright, spacious principal rooms that flow seamlessly-perfect for everyday living and entertaining. The elegant living and dining rooms are filled with natural light, while the cozy family room overlooks the backyard. The large kitchen provides ample counter space, abundant cabinetry, a built-in desk, and a generous breakfast area with walkout to the expansive yard. Upstairs features four spacious bedrooms and two full bathrooms, including a primary suite with walk-in closet and 5-piece ensuite. The finished basement adds valuable living space with a large recreation area, additional bedroom, 3-piece bath, and plenty of storage-ideal for extended family or guests. The oversized backyard is a private retreat offering endless possibilities for play, gardening, or future pool plans. Located minutes from Markville Mall, Hwy 407, schools, parks, restaurants, hospital, and transit-this is family living at its finest. A home that truly has it all! (id:60365)
13 Sunrise Circle
Bradford West Gwillimbury, Ontario
Top 5 Reasons You Will Love This Home: 1) A rare treasure for garden enthusiasts and nature lovers, this home offers a backyard haven bursting with life, imagine stepping outside to harvest your own fresh pears, apples, cherries, apricots, prunes, grapes, and more, right from your own fruit trees, with flourishing vegetable gardens already thriving with kale, cucumbers, onions, lettuce, mint, herbs, and cherry tomatoes, creating the feeling of a private farmstead where every day brings something fresh to the table 2) Featuring 1,476 square feet of well-planned living space, this inviting bungalow features two generously sized bedrooms and two full bathrooms, its thoughtful, single-level layout makes it easy to host loved ones or simply enjoy the comfort and flexibility of open, accessible living designed with everyday ease in mind 3) Beyond its cozy charm, this home is loaded with practical upgrades, including a new 200-amp electrical panel, a reliable heat pump only 4 years old, a durable roof just 8 years old, and a peaceful side patio, your new favourite spot for morning coffee or quiet evening relaxation 4) For those who love to tinker or create, two garden sheds provide ample space for storage and hobbies, one of which is a powered workshop, ideal for light carpentry, gardening projects, or hands-on pastimes, it's a dream setup for retirees or hobbyists looking to stay active and engaged 5) Nestled in the heart of Sunrise Circle, Bradford's most welcoming and tranquil mobile home community, this home delivers a peaceful, neighbourly lifestyle with a true sense of belonging, surrounded by like-minded residents and serene landscapes, you're still just minutes from major highways, the new Bradford Bypass, and all of Bradford's in-town conveniences. 1,476 above grade fin.sq.ft. *Please note some images have been virtually staged to show the potential of the home. (id:60365)
20 Hawtin Lane
Aurora, Ontario
Backs to scenic ravine! Demand Southeast Aurora quiet child-safe court! Meticuoulsy maintained by original owner! Neutral decor! Living room with large bright picture window overlooking ravine! Galley kitchen w/family sized breakfast area overlooking ravine. Spacious second floor family with bright bay window! Primary bedroom with walkin closet and inviting 3pc ensuite bath! Two ample sized secondary bedrooms both overlooking ravine! Bright professionally finished walkout lower level with rec room - play room and loads of storage! Walkout bsmt to fully fenced lot overlooking treed scenic ravine! Steps to nature trails - parks - great elementary schools, and shopping! 5 mins to highway 404. (id:60365)
40 Belgrave Square
Markham, Ontario
Immaculate, well-maintained home on a 45 x 90 ft lot in one of Markham most sought-after communities Berczy Village. Proudly owner ship shows itself, never leased. This upgraded residence combines timeless design with modern comfort. Featuring two impressive 18-ft cathedral ceilings, a marble foyer, crown moulding, pot lights, and an upgraded mudroom with direct garage access. Enjoy sun-filled principal rooms. All bedroom are generously sized with functional layout. Recently renovated basement with a bedroom, kitchenette, and large recreation area, perfect for family entertainment or children's play. The separate basement entrance offers excellent flexibility for in-laws or extended family. Exterior upgrades include an interlock driveway and landscaped patio for outdoor enjoyment. Literally steps to Top Ranking Stone bridge PS and minutes driving to Pierre Elliott Trudeau High school. this home delivers the best of family living, education, and community. A rare opportunity to own a beautifully cared-for home in the heart of Berczy Village. (id:60365)
18 Daiseyfield Crescent
Vaughan, Ontario
Welcome To 18 Daiseyfield Crescent - A Stunning Detached Family Home Nestled In The Heart Of Vaughan's Desirable Vellore Village Community. This Inviting 2-Storey, 4-Bedroom, 4-Bathroom Residence Offers Comfort, Space, And Style -Perfectly Suited For Modern Family Living. The Home Sits On A Beautifully Maintained Lot With Impressive Curb Appeal And A Welcoming Front Porch That Sets The Tone For What's Inside. Step Into A Bright And Spacious Interior Featuring An Open-Concept Layout With Large Windows That Fill The Space With Natural Light. The Combined Living And Dining Areas Provide An Elegant Setting For Entertaining, While The Cozy Family Room Is Ideal For Relaxing Evenings. The Kitchen, Equipped With Stainless Steel Appliances And Abundant Cabinetry, Includes An Eat-In Breakfast Area Overlooking The Backyard - Perfect For Family Meals Or Morning Coffee. Upstairs, The Generous Primary Suite Offers A Peaceful Retreat Complete With A Walk-In Closet And A Private 4-Piece Ensuite With A Soaking Tub. Three Additional Well-Sized Bedrooms And Another Full Bath Provide Ample Space And Comfort For Children, Guests, Or A Home Office. The Fully Finished Basement Adds Valuable Living Space, Ideal For A Recreation Area, Gym, Or Guest Suite, Complete With Its Own Washroom For Added Convenience. Outside, Enjoy A Private, Fenced Backyard Perfect For Barbecues And Family Gatherings In A Safe, Family-Oriented Neighborhood. Located Close To Excellent Schools, Parks, Vaughan Mills Mall, Vellore Village Community Centre, Restaurants, And Cortellucci Vaughan Hospital, With Easy Access To Highways 400, 407,And The Vaughan Metropolitan Centre Subway Station - This Home Offers The Perfect Blend Of Lifestyle And Location. A Rare Opportunity To Own A Well-Cared-For Family Home In One Of Vaughan's Most Sought-After Areas - Ready For You To Move In And Make It Your Own! (id:60365)
50 Lilly Valley Crescent
King, Ontario
Welcome to 50 Lilly Valley Crescent, an elegant 4-bedroom, 5-bathroom residence that perfectly combines luxury, comfort, and curb appeal in one of King City's most sought-after communities. Set on an expansive pie-shaped lot (104 ft at rear!), this executive home is ideal for families who value space, style, and sophistication. Step inside to discover soaring ceilings, hardwood floors, and a thoughtfully designed layout that seamlessly balances formal and casual living. The chef-inspired kitchen showcases premium appliances, custom cabinetry, and stone countertops-perfect for entertaining or enjoying quiet family dinners. Upstairs, four spacious bedrooms and a versatile loft offer room to grow, highlighted by a serene primary suite with a walk-in closet and spa-like ensuite. Outdoors, the professionally finished backyard is just as impressive, featuring a large covered deck, custom landscaping, Bocce Court, and ample space to entertain or unwind under the stars. Located minutes from top-rated schools, scenic trails, boutique shops, and the GO Station, this home offers the best of both worlds: refined living in a welcoming, connected community. Don't miss your chance to experience 50 Lilly Valley Crescent! (id:60365)
30 Boadway Crescent
Whitchurch-Stouffville, Ontario
Stylish 2 Bedroom + Den Freehold Townhome with 1,359 sq. ft. and no POTL fees! This Energy Star certified home offers low utilities, a drain water heat recovery unit, programmable Nest thermostat and tankless water heater rental. Custom storage cabinets in bedrooms and living room plus a versatile den/office mezzanine with retractable stairs maximizing space. Upgrades include pot lights, modern fixtures, under-cabinet lighting with backsplash, mirror closet sliders, upgraded bathroom mirrors, steel pickets and laminate flooring throughout. Added comforts feature a heated garage with timer, central vac, rough-ins for cameras and bedroom TV. Enjoy efficient, modern living in a highly desirable location close to amenities, schools, parks and transit. Dont miss this one! (id:60365)
1328 Vincent Crescent
Innisfil, Ontario
Welcome Home to 1328 Vincent Crescent, perfectly situated in the heart of Alcona; one of Innisfil's most desirable neighbourhoods. This beautifully maintained 2401 sqft (finished sqft) home offers a rare blend of comfort, functionality, and natural serenity, backing onto protected EP land for stunning, private views year-round. Inside, you'll discover a bright, open-concept layout that exudes warmth and pride of ownership throughout. A gas fireplace in the livingroom. A bright white, Eat-in kitchen offers ample space for meal preparation and entertaining. There's also plenty of room for a formal dining area, the current owners enjoy it as a cozy sitting room ...a testament to the home's versatility and inviting flow.The main floor is complete with laundry, mud room and garage entry for added convenience. A second fireplace in the finished basement adds another layer of comfort and charm, along with a separate-entry in-law suite offering privacy and income potential. With 4+1 bedrooms, this home easily accommodates growing families or multi-generational living. The spacious primary bedroom features a large walk in closet & its own private ensuite. Meticulously cared for and truly move-in ready, this property also features a new furnace and a roof replaced approximately seven years ago for added peace of mind. Step outside and embrace the tranquil setting surrounded by nature yet just minutes from Lake Simcoe, sandy beaches, parks, and scenic trails. Offering the perfect balance of style, space, and location, 1328 Vincent Crescent embodies the very best of the coveted lake lifestyle. This is more than a home it's where comfort meets opportunity. (id:60365)
74 Rumsey Road
Vaughan, Ontario
Magnificent one-of-a-kind family home nestled on one of the most sought-after streets in the prestigious Valleys of Thornhill community. Backing onto a tranquil ravine, this designer-decorated residence showcases a stunning saltwater inground pool with a water feature, built-in BBQ, and multiple lounge, seating, and dining areas across an expansive 80-ft-wide backyard oasis. The sun-filled interior boasts 9' main floor ceilings, hardwood floors, pot lights, crown moulding, and elegant upgraded fixtures throughout. Perfect for entertaining, the home offers spacious living and dining areas, a cozy family room, and a gourmet chef's kitchen featuring a butler's pantry, oversized island, Corian counters, tiled backsplash, and top-of-the-line built-in stainless-steel appliances. The large breakfast area walks out to a deck overlooking the private treed backyard. Enjoy convenient garage access through the laundry/mudroom. The luxurious primary retreat features a 5-piece ensuite, walk-in closet, and an adjoining home office or sitting room. Three additional bedrooms each include walk-in closets with custom built-ins. The impressive walk-out basement offers an office, recreation and exercise areas, ample storage, and two washrooms-ideal for use after a swim. Situated close to top-rated schools, 2 community centres, parks, restaurants, shopping, and public transit, this exceptional property blends elegance, comfort, and convenience in one perfect package. (id:60365)
259 Pleasant Boulevard
Georgina, Ontario
Year-Round Lakefront Living! This custom 3-bed, 1.5-bath home offers direct lake access, stunning sunset views, and a spacious layout with multiple walk-outs to a large deck overlooking the water. Updated kitchen (2018) with quartz counters and stainless steel appliances, cozy family room with hardwood floors and gas fireplace, and a king-sized primary bedroom with lake views. Enjoy private shoreline access right in your backyard for swimming, kayaking, or relaxing. Detached garage, ample parking, and walking distance to a public boat launch and marina. Recent updates: roof (2019), appliances (2018), hot water heater (2018). Minutes to 404 only 1 hour to Toronto! (id:60365)
14 Henry Street
Essa, Ontario
Perfect Family Home On An Oversized Lot! Welcome To 14 Henry Street, A Stunning Fully Renovated Detached Home On A Quiet, Family-Friendly Street. Thoughtfully Designed Throughout, Featuring Three Spacious Bedrooms Upstairs Plus A Guest Suite In The Finished Basement. Bright Main Floor With Walk-Out Patio From The Kitchen. Custom Built-In Bar With Oversized Island And Rec Room In The Basement - Perfect For Hosting and Entertaining. Three Elegant, Modern Full Bathrooms And A State-Of-The-Art Laundry Room. Step Outside To A Backyard Oasis Met With A Putting Green, Insulated Gazebo With Fireplace, Fire Pit And Outdoor Kitchen, As Well As An Abundance Of Extra Greenery For Child Play And Hosting A BBQ. Beautiful Curb Appeal, Oversized Driveway, Meticulously Maintained, And Located In A Desirable Growing Neighborhood. A Perfect Blend Of Luxury, Comfort, And Family Living - A Slice Of Paradise Minutes Away From Highway 400. Truly The Definition Of Turn Key! (id:60365)

