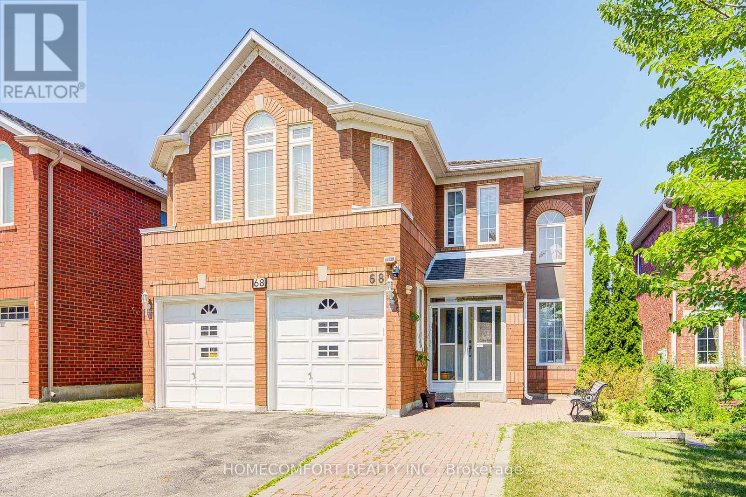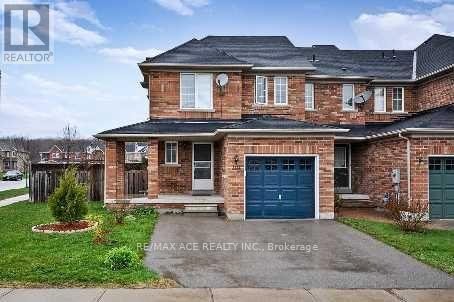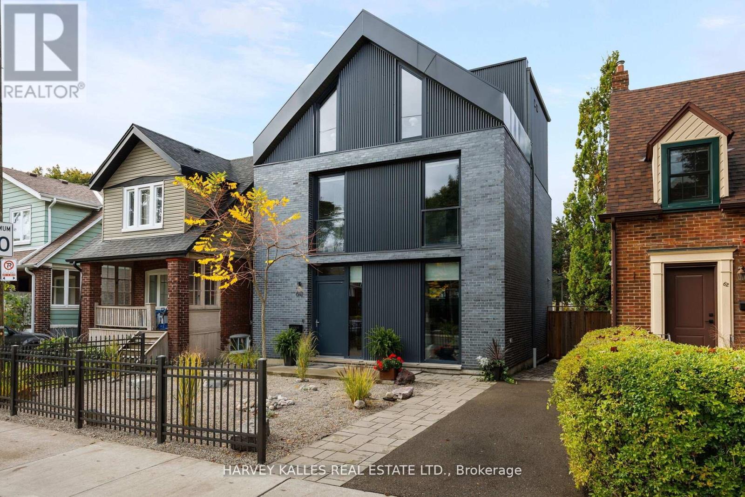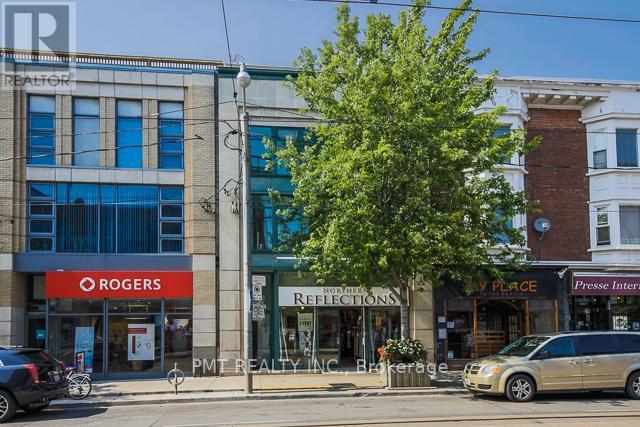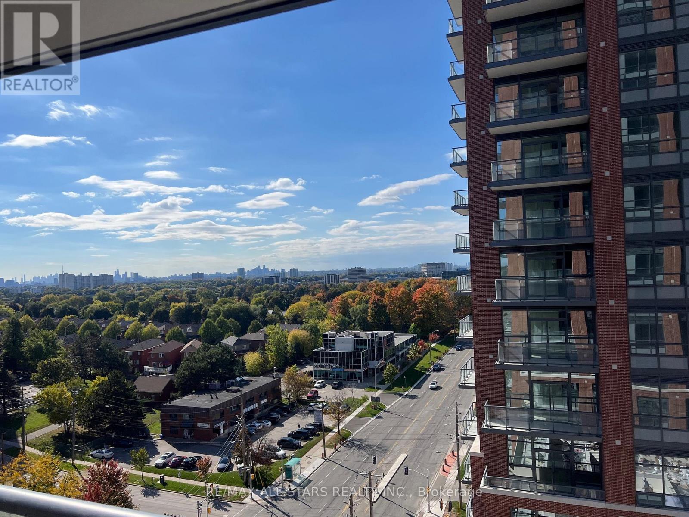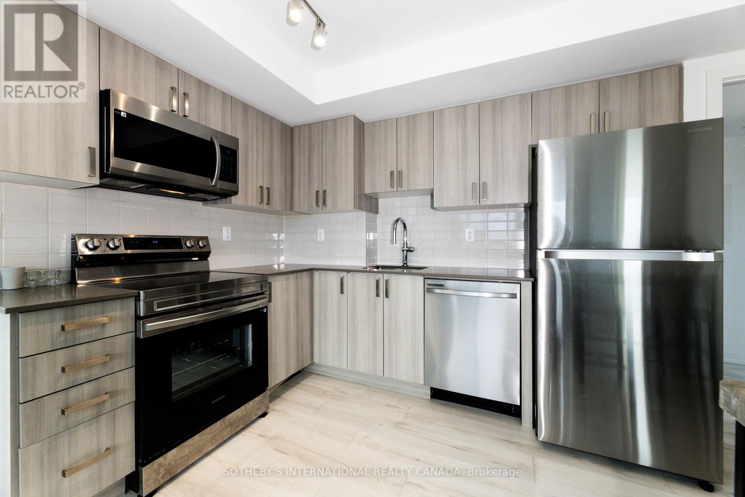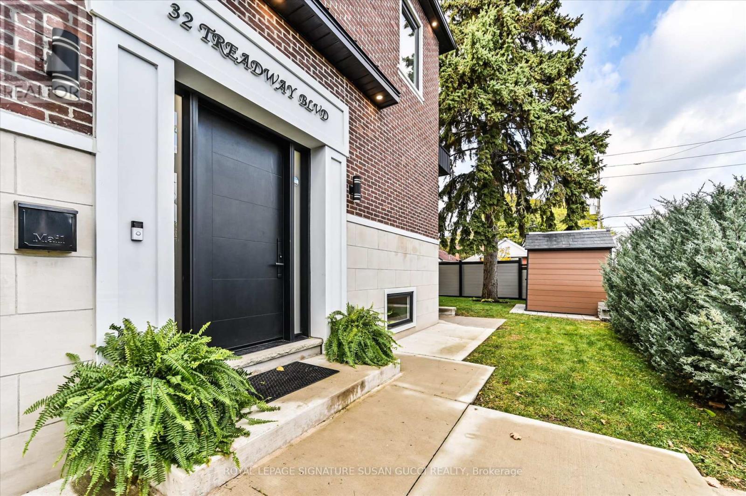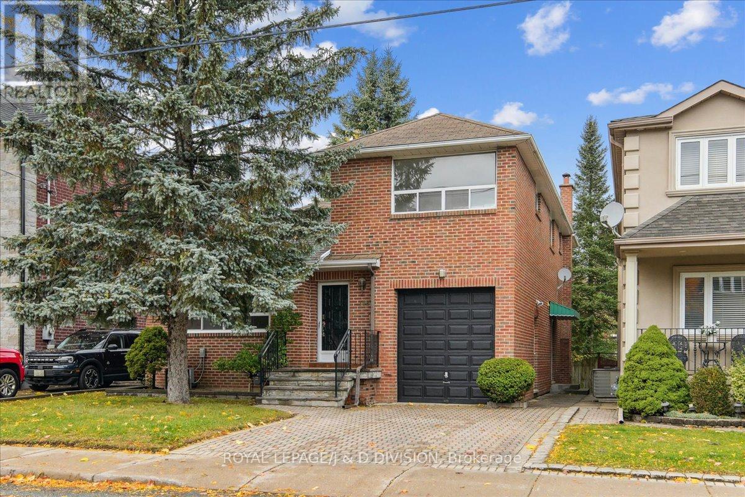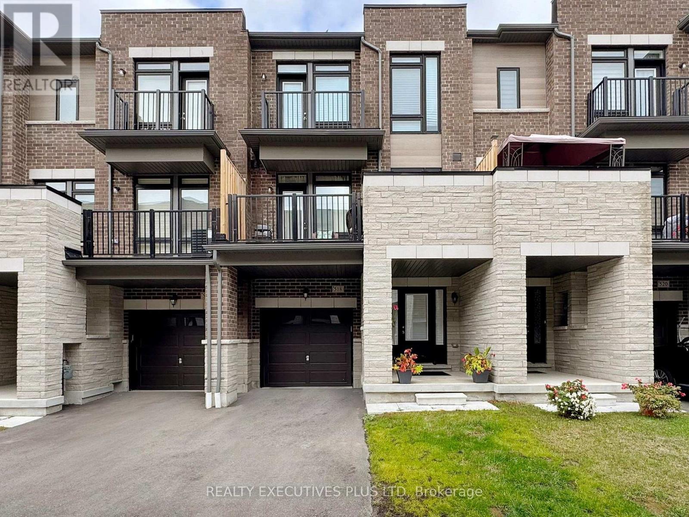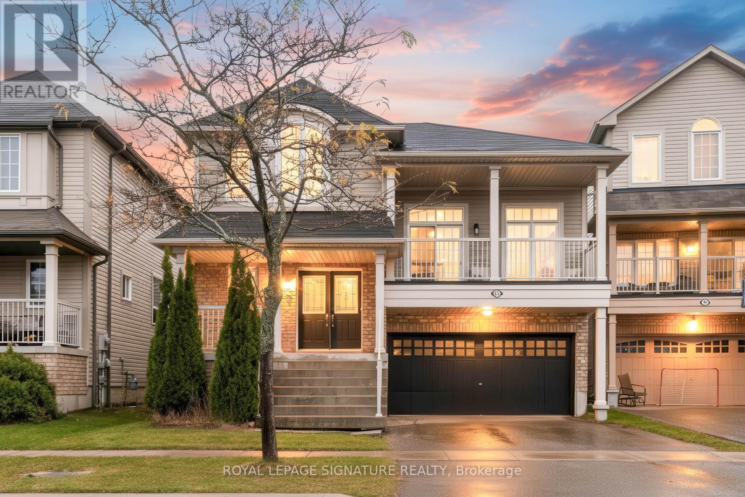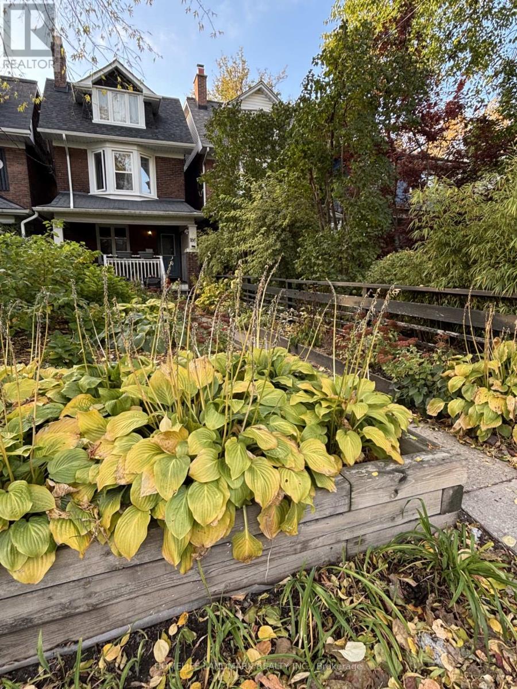68 Redstone Road
Richmond Hill, Ontario
Spacious First and Second Floor for Rent! Beautifully furnished four-bedroom home, featuring two master ensuites on the upper floor and three parking spaces. Located in a prestigious neighborhood with top-ranked schools from elementary to high school. Conveniently close to bus stops, shopping plazas, supermarkets, and banks. Walking distance to Silver Stream and Bayview High Schools.Tenant pays 2/3 of utilities. (id:60365)
104 Long Point Drive
Richmond Hill, Ontario
Freehold End Unit Townhouse In a Desirable Lake Wilcox Area, Fully Fenced Yard, Approx 1300 Sqft. Direct Access To Garage, Laminate Floors Throughout. Family Friendly Neighbourhood Close To Schools, Parks, Public Transit And Lake Wilcox. (id:60365)
60 Hiltz Avenue
Toronto, Ontario
A masterfully reimagined residence that captures the essence of contemporary luxury. Designed for the discerning professional family, this home balances refined style with livability - a rare find in the one of the city's most coveted east-end enclaves. This exceptional 3+1 bedroom, 5 bath, custom home, blends architectural detail, sophisticated interiors and forward thinking engineering with an open-concept main level, 10 foot ceilings and almost 3000 square feet of living area. The home includes wide plank Maple hardwood floors, custom millwork and many upgrades that set a tone of quiet and contemporary luxury. Passive Home rated floor to ceiling windows and fully electric Hunter Douglas blinds accentuate sun-filled rooms. The living and dining areas are ideal for elegant entertaining, anchored by a Scavolini kitchen with an inviting quartz island that truly inspires culinary kings and queens - complete with ultra high end professional-grade appliances. Second level, private quarters offer a sanctuary for modern family life. The staircase, lined with a slatted white oak floor to ceiling feature wall winds into the open concept den and 2 abundantly appointed bedrooms with artful detailing and two individual full baths and laundry room. Rising to the 3rd floor's westward view of the city, the primary suite features 5 pcs ensuite, stone crafted soaker tub and Scavolini walk-in. Lower level integrates form and function with a stylish media lounge area, home office and exercise area. Employing a premium, performance based eco-friendly Passive Horne template, the home includes heated floors throughout. Roof top solar panels create an almost net zero energy efficient home. West facing urban backyard oasis for morning coffee and entertaining. Steps to Greenwood Park and Queen East shops, this is the ideal home for Up-sizers, Urban Professionals and the discerning buyer, who appreciates craftsmanship, community and modern convenience in an upscale, urban neighbourhood. (id:60365)
1621 - 275 Village Green Square S
Toronto, Ontario
Beautiful one-bedroom condo Avani 2 at Merogate located in vibrant Scarborough. Amenities include, spacious, gym,party room, dining room, meeting rooms, theatre, game room, outdoor barbeque area. Walking distance to many shopping store and businesses. Minutes away from highway 401. This condo offers convenience, luxury, and a vibrant community lifestyle. Include spacious locker for storage and underground parking spot. This condo offers laminate floor throughout, quartz counter top. backsplash, ensuite stackable laundry, 24 hrs concierge services, and many more features. (id:60365)
4 - 2064 Queen Street E
Toronto, Ontario
Welcome to 2064 Queen St E #4! A rare find in Toronto's beloved Beaches community, this bright and stylish condo apartment blends modern comfort with neighbourhood charm. Set in a boutique low-rise building just steps from Queen Street, the unit features an open-concept layout, sleek finishes, and large windows that fill the space with natural light. With trendy cafes, shops, and bistros at your doorstep, and the lake, boardwalk, and Kew Gardens Park just a short walk away, this home is perfect for those seeking the best of both vibrant city living and relaxed beachside lifestyle. Enjoy your rooftop terrace and reap the benefits of multi-level condo living in The Beaches! (id:60365)
1804 - 3260 Sheppard Avenue E
Toronto, Ontario
Brand new condo by Pinnacle Group, bright corner unit with open balcony, 9 feet ceiling. Close to highways 401, 404, TTC, Fairview mall, restaurants, etc... Be the first to occupy this building. Parking, Locker, and Internet included. (id:60365)
303 - 1435 Celebration Drive
Pickering, Ontario
Welcome to this oversized two-bedroom + den condo, perfect for those seeking a sunny south-west exposure on a lower floor. This unit comes with parking and a locker. Be the first to enjoy this spacious and well-laid-out condo, located in the incredible Universal City master-planned community. (id:60365)
32 Treadway Boulevard
Toronto, Ontario
Spacious. Bright. Beautifully Crafted.Welcome to 32 Treadway Blvd - a stunning executive home that perfectly balances space, style, and function. With 4+2 bedrooms and 5 bathrooms, this residence offers all the room your family needs to live, work, and grow in comfort. Step inside to discover a bright, open-concept main floor where tall ceilings and natural light create an inviting atmosphere. The layout is ideal for entertaining - from family gatherings to dinner parties - while generous-sized bedrooms upstairs provide quiet retreats for everyone.The home's craftsmanship and attention to detail shine throughout, with gorgeous finishings and thoughtful design in every corner. The completely self-contained in-law suite features its own entrance, laundry, and two bedrooms filled with natural light - perfect for extended family, guests, a home office, or gym.Enjoy the rare advantage of having no neighbours on three sides, offering light, privacy, and serene views of majestic evergreens to the north. The private backyard is ideal for relaxing or hosting summer barbecues. Nestled on one of the friendliest family streets in East York, 32 Treadway is where neighbours chat on the sidewalk and kids play safely on the street. Just a short stroll brings you to Coxwell Village - home to beloved local spots like the famous French bakery with the city's best croissants, a neighbourhood barber who knows your name, and an array of charming, one-of-a-kind restaurants/ shops for a small town feel in a big city. You're also within walking distance to top-rated schools, the Coxwell subway, and just a couple of stops from the GO Train. Easy access to the DVP makes commuting downtown effortless. And when you need a dose of nature, Taylor Creek Park and nearby trails offer the perfect urban escape just minutes from your door. **OPEN HOUSE SAT NOV 8 & SUN NOV 9, 2:00-4:00PM** (id:60365)
108 Glen Albert Drive
Toronto, Ontario
Welcome to 108 Glen Albert Drive - your opportunity to own a spacious two-storey home with a separate basement entrance on a fabulous 40 x 166 ft lot in the sought-after O'Connor-Parkview neighbourhood. Spread out and enjoy over 2,500 sq ft of living space, including 1,926 sq ft on the main and second floors plus 587 sq ft in the lower level, offering flexibility for a recreation area, home office, or potential in-law suite. The main floor features a light-filled living and dining room, an eat-in kitchen, and an oversized family room with a handsome brick fireplace and walk-out to a large deck and pool-sized backyard. A powder room and direct access to the attached garage complete this level. Upstairs, you'll find a spacious primary suite with two double closets and a private ensuite bath, plus two additional bedrooms and a large main bathroom. The lower level includes new broadloom, a separate entrance, a recreation room, storage area, and laundry/utility rooms-providing excellent versatility for extended family, guests, or a future in-law suite. The entire home has been freshly painted, with new lighting in many rooms and new carpet in the basement, making it move-in ready while leaving room to personalize over time. Family friendly convenient side entrance to house featuring a large closet and direct access to powder room. Outside, enjoy a very large, private backyard surrounded by mature greenery-ideal for children, pets, and gatherings under the stars. The attached garage and double-wide driveway offer convenient parking. Located in one of Toronto's most family-friendly communities, O'Connor-Parkview is loved for its strong sense of community, proximity to Taylor Creek Park, walking and biking trails, transit, schools, and recreational facilities. Don't miss your chance to become part of this beloved neighbourhood-where families, professionals, and active retirees alike enjoy a connected, outdoor-oriented lifestyle. (id:60365)
518 Danks Ridge Drive
Ajax, Ontario
Stunning Upgraded Freehold Townhome In A Prime Location with NO Potl Fees! Welcome to this Large, Newer Townhome Perfectly Situated Near Highways 401, 412, & 407, Providing Easy Access for Commuters!! Enjoy the Convenience of Nearby Transit, Shopping, And Beautiful Waterfront Trails, All Just Minutes Away. This Home Features a Spacious Open-Concept Layout with 9 Ft Ceilings, Hardwood Flooring, and Upgraded Hardwood Staircases Throughout! The Modern Kitchen Is An Entertainer's Dream, Showcasing a Large Island with Granite Counters, Stainless Steel Appliances, and Abundant Cabinetry. Relax in The Inviting Living Area Complete with a Linear Gas Fireplace, Or Step Outside to the Large Upper Patio and Additional Balcony, Perfect For Enjoying The Outdoors. This home Features a Bright And Airy Third-Floor Area and Generous Bedrooms Offering Plenty of Space and Comfort. The Bonus Main Floor Family Room Provides Versatility-Ideal for a Home Office, Gym, Or Playroom. With Countless Upgrades And A Sought-After Location Close to Everything, this Home Perfectly Combines Style, Space, and Convenience. (id:60365)
607 Shaftsbury Street
Oshawa, Ontario
Don't Miss This Incredible Opportunity To Own A Stunning, Fully Upgraded Home With Over $100K In Upgrades In One Of Oshawa's Most Desirable Family Neighbourhoods! Offering Over 3,500 Sq Ft Of Beautifully Finished Living Space, This Property Seamlessly Combines Modern Comfort, Custom Finishes, And Exceptional Functionality.From The Moment You Step Inside, You'll Be Captivated By The Attention To Detail-Featuring Barnboard And Stone Accent Walls, Custom Barn Doors, Pot Lights Throughout, And Rich Hardwood Flooring That Adds Warmth And Sophistication. The Kitchen Showcases A Thoughtful Cabinet Design, Gleaming Granite Countertops, Stainless Steel Appliances, A Custom Glass Pantry Door, And Stylish Finishes That Complement The Warm, Contemporary Aesthetic.A Separate Dining Room Adds A Touch Of Formal Elegance For Family Gatherings And Special Occasions, While The Renovated Bathrooms Feature Upgraded Vanities And Finishes That Exude Modern Luxury.A Few Steps Up, The Expansive Great Room Provides The Perfect Setting For Relaxation Or Movie Nights, While The Upper Level Hosts 4 Spacious Bedrooms And 2 Updated 4-Pc Baths, Offering Comfort And Space For The Entire Family.The Finished Basement Features A 3-Piece Bathroom, Black Walnut Wet Bar, And Convenient Garage Access To The Spacious 2-Car Garage-The Ultimate Spot To Watch The Game Or Entertain Guests. Additional Highlights Include A Hot Tub, Renovated Laundry Room With Front-Load Washer & Dryer, Brilliant Home Automation Panel, And Smart Design Elements Throughout That Elevate Every Corner Of The Home.Enjoy Peace Of Mind With A Lifetime Warranty On Window Covering Mechanisms, Ensuring Long-Lasting Quality And Functionality.Perfectly Situated In A Quiet, Family-Friendly Community-Close To Parks, Schools, Shopping, And Easy Highway Access This Home Delivers Luxury, Lifestyle, And Livability All In One. (id:60365)
# Upper - 186 Kingston Road
Toronto, Ontario
Steps To The Beaches, Boardwalk, Parks, Shops, Restaurants, Cafes and TTC. Spacious Upper Level 2 + 1 Bedroom Renovated Apartment With Upgraded Bathrooms. Walk-Out Roof Top Deck, Laminate Thru-Out. Must See Units For Families. Photos Were Taken Before Current Tenants Moved in. (id:60365)

