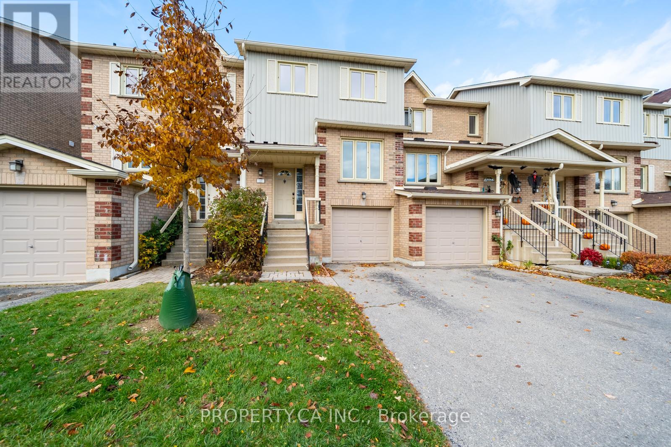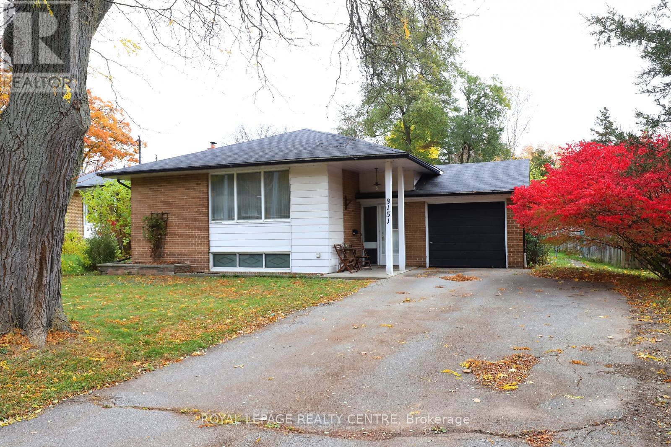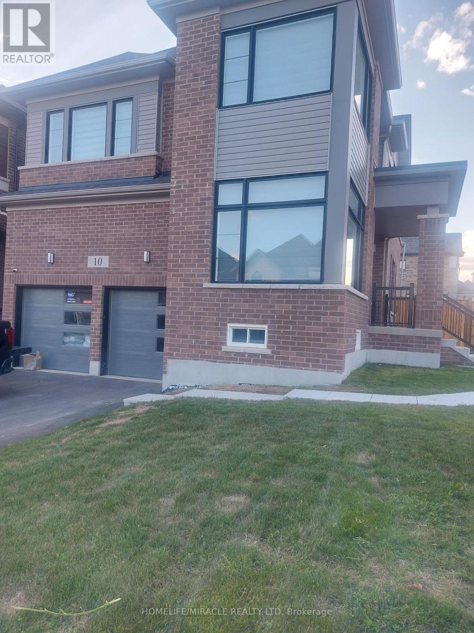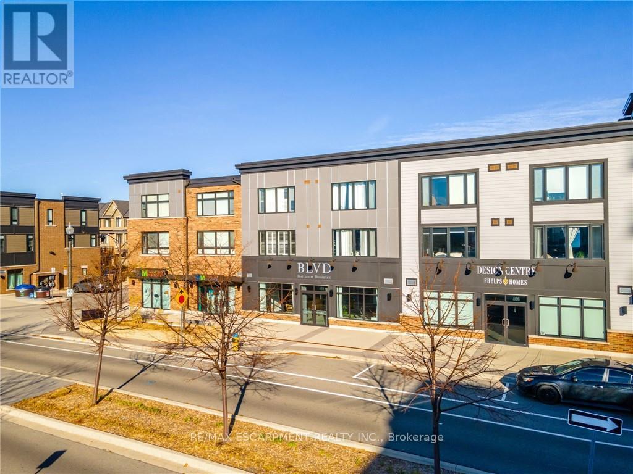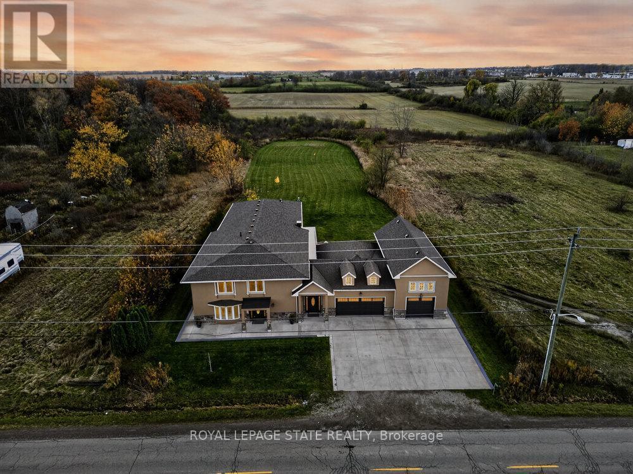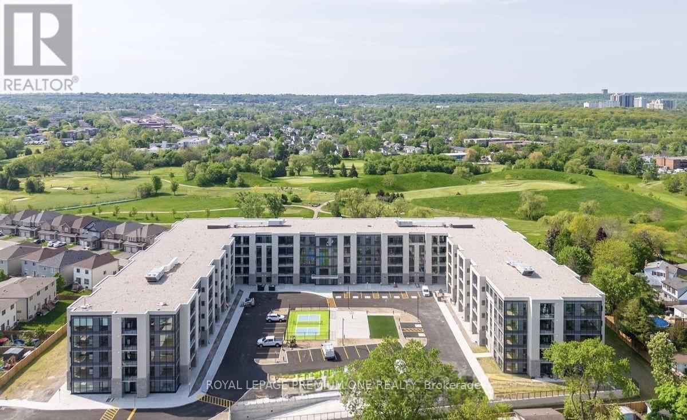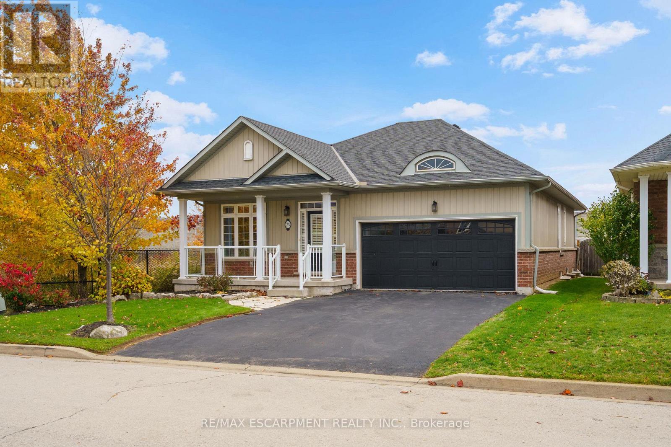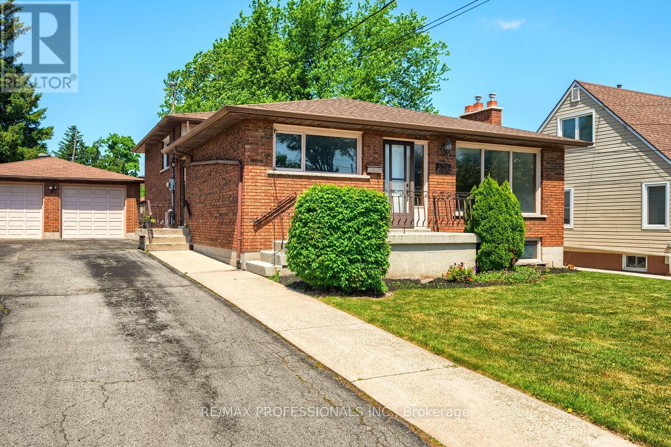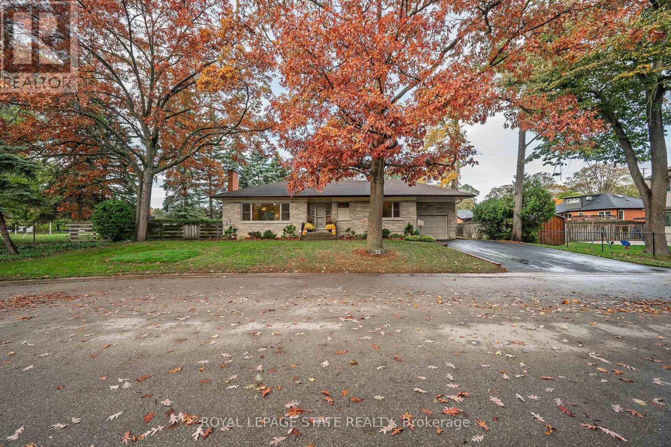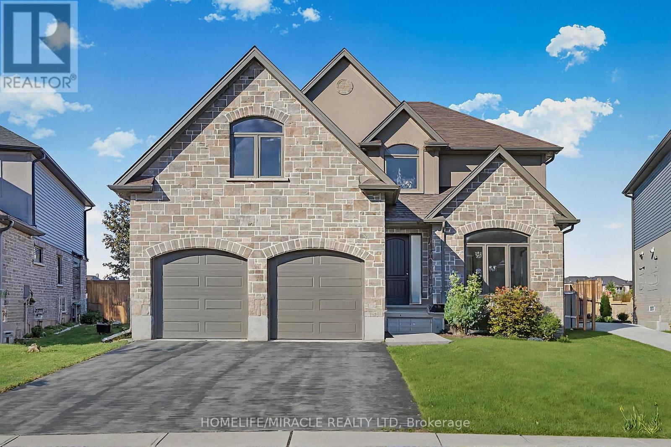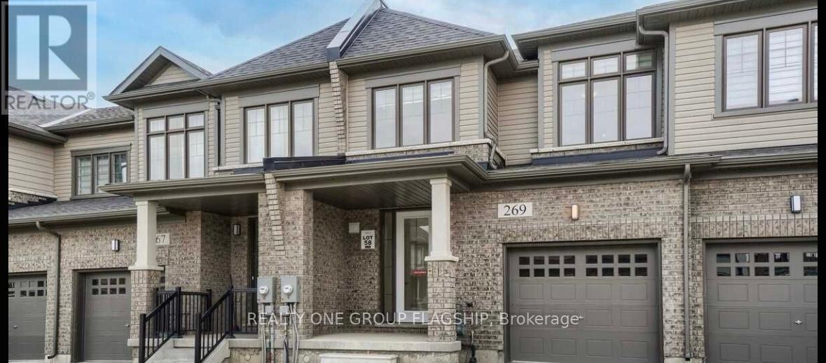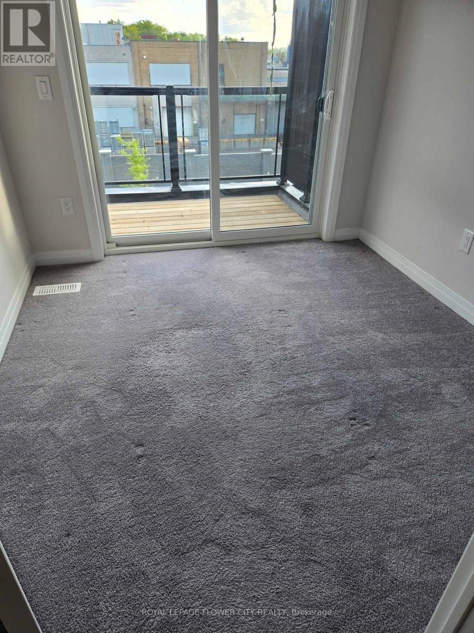117 - 302 College Avenue W
Guelph, Ontario
Beautiful & Updated 3-Bedroom, 4-Bathroom Townhouse in the Heart of Guelph. Enjoy comfortable, modern living in this spacious home featuring numerous upgrades throughout. Upon entry, you'll be greeted by a Mediterranean-inspired design with custom blue tiles, upgraded navy closet doors, a modern chandelier, and a stylish light blue powder room, perfect for guests.The open concept living and dining area offers pot lights, laminate flooring, and a reverse osmosis water filter. Upstairs, the primary suite includes a private ensuite with a white vanity, stone countertops, and gold fixtures, along with a walk-in closet featuring built-in organizers. You'll find two generously sized bedrooms and a beautifully renovated bathroom.The finished basement provides additional versatile space ideal for guests, a home office, or an entertainment area. It includes a full bathroom and a projector screen ready for your next movie night. Throughout the home, you'll enjoy dimmable lighting with smart switches. The property also features a Nest doorbell, Nest thermostat, Nest carbon monoxide alarm, and several TP-Link smart switches for tenants' use. The backyard is perfect for relaxing on summer days, featuring wooden planters that will remain for your use. Parking for two vehicles - one in the garage and one on the driveway. The complex also offers a seasonal outdoor pool, perfect for warm weather enjoyment. Conveniently located just minutes from Stone Road Mall, restaurants, Walmart, highways, Centennial College, and grocery stores. (id:60365)
3151 The Credit Woodlands
Mississauga, Ontario
Fantastic Opportunity To Own This 3+1-Bedroom Bungalow In The Heart Of "The Credit Woodlands". Sitting On A Gorgeous 62-Foot X 138-Foot Private Lot! Refinished Hardwood Floors Through-Out Main Level. Open Concept Living/Dining Rms With Wood Fireplace. Spacious Kitchen With Separate Breakfast Area. Unique Design, With 2 Separate Staircases Leading To The Finished Lower Level. Which Includes The 4th Bedroom With 2nd Fireplace, Rec Room With Built-In Cabinetry, Laundry Area, And Remodelled 3PC Bathroom. Separate Side Entrance To The Finished Lower Level, Could Easily Be Converted To An In-Law Suite! Conveniently Located, Steps Away From Schools, Parks, River, Bus Stops, Credit Valley Golf Course, Westdale Mall, Etc. Short Drive To Erindale GO Station, U.T.M., Square One Shopping Centre, Riverwood Conservation Area, HWY 403, And HWY 401, Etc. Note: No Survey Available. (id:60365)
10 Gibson Drive
Erin, Ontario
Beautiful 4-Bedroom Home for Lease - Available December 15, 2025. Welcome to this stunning, nearly new 4-bedroom, 3-bathroom home featuring modern finishes and spacious living areas throughout. Just 1 year old, this property offers comfort, convenience, and style in an ideal location close to schools, grocery stores, public transit, recreation facilities, and restaurants. The main floor boasts hardwood flooring, a bright living and dining area, a den/home office, and a modern eat-in kitchen complete with a large island and breakfast area - perfect for family gatherings and entertaining. Upstairs, you'll find 4 generous bedrooms and the convenience of laundry on the second floor. The primary suite includes an ensuite bath and ample closet space. Additional features include a double-car garage, 4 total parking spaces, and a beautifully maintained exterior. (id:60365)
26 - 410 Winston Road
Grimsby, Ontario
Exceptional Main Floor Boutique Commercial Condo in Grimsby's Lakeside Enclave Introducing an outstanding opportunity to own a newly renovated and beautifully appointed main floor boutique commercial condo in the heart of Grimsby's vibrant lakeside community. This turnkey space seamlessly blends modern design with prime location, offering exceptional visibility and easy access to a host of local amenities. Situated just steps from GO Transit, the QEW Highway, and the Winona Shopping Hub, this property is perfectly positioned for both convenience and growth. Spanning approximately 1,050 sq.ft., this meticulously designed commercial space features an open-concept layout that invites a range of business possibilities. The interior is flooded with abundant natural light, enhancing the welcoming atmosphere. Key features include a barrierfree restroom, a kitchenette with sleek stainless-steel appliances, and two practical storage rooms. The space offers direct access from the main street, with convenient layby parking ensuring ease of access for customers and clients alike. With its strategic location, this property is approximately 30 minutes to the Canada/US border, 20 minutes to St. Catharines, 10 minutes to Hamilton, and just an hour to Toronto-ideal for businesses seeking regional prominence. Don't miss out on this rare opportunity to secure a prime commercial space in one of Grimsby's most sought-after areas. This property is a perfect choice for entrepreneurs ready to make their mark in a thriving, high-traffic location. (id:60365)
74 Green Mountain Road E
Hamilton, Ontario
Welcome to 74 Green Mountain Road where spacious country living meets city convenience! Discover the perfect blend of rural tranquility and modern comfort in this stunning 5,200 sq. ft. two-story home, ideally located just minutes from city amenities. Designed for those who value space and versatility, it's perfect for large families, multigenerational living, or anyone needing room for hobbies, vehicles, or a home business. Step inside to a bright, open-concept layout featuring a grand two-story front sitting room, spacious living and dining areas with a two-sided gas fireplace, and a beautifully updated kitchen (2024) with quartz counters, built-in appliances, a large island, and breakfast bar. Enjoy main and second-floor offices, a generous mudroom with custom built-ins, and flexible living and storage spaces. Entertainment options abound with a games room, theatre room, and multiple gathering areas. Recent upgrades include luxury vinyl and hardwood flooring (2024), designer ceilings, updated baths, new lighting, pot lights, and fresh paint. Outside, enjoy an attached drive-thru quad garage with double storage addition (six roll-up doors), extensive concrete driveways, patios, and 55 privacy cedars for a peaceful retreat. Relax with morning coffee or sunset views from the south-facing primary balcony. With updates to the roof, furnace, and AC, this move-in ready home offers comfort, abundance, and connection to both nature and convenience. (id:60365)
219 - 50 Herrick Avenue
St. Catharines, Ontario
Welcome to 50 Herrick Ave, Unit 219-a beautifully updated 2-bedroom + den, 2-bathroom condo that perfectly combines comfort and modern style. This bright and airy unit features an open-concept layout with luxury vinyl flooring, large windows, and a sleek, contemporary kitchen. The spacious primary suite offers generous windows, a large closet, and a spa-like ensuite. The versatile den is ideal for a home office or can be used as a third bedroom. Step outside to your private patio, perfect for relaxing or entertaining. Residents enjoy exceptional amenities, including a fitness centre, games room, media lounge, and outdoor pickleball court. Additional conveniences include underground parking and a prime location close to transit, shopping, and dining. A stylish, move-in-ready home in a sought-after community-don't miss this opportunity! Situated in St. Catharines and surrounded by greenery next to the Garden City Golf Course. Convenient access to major highways (406 / 81 / 48 / QEW) for easy travel to Niagara Falls, the US border, and Toronto. Close to schools, parks, restaurants, casinos, recreation centres, trails, marinas, beaches, and the waterfront. (id:60365)
25 Sidare Court
Grimsby, Ontario
Looking for a fantastic bungalow in a fabulous location? Look no further! This beautifully maintained open-concept 4-bedroom, 3-bath home truly has it all. Immaculate inside and out, it boasts wonderful curb appeal and sits beside greenspace on a beautifully landscaped lot. A large front porch welcomes you into over 3,000 sq. ft. of finished living space. The kitchen is an entertainer's delight featuring stainless steel appliances, granite countertops, under-cabinet lighting, upgraded maple cabinetry, a breakfast bar, a butler's pantry, and a spacious eat-in area overlooking the great room. The great room offers the perfect gathering space with a walk-out to the backyard, while the formal dining room is ideal for family dinners and looks out over the inviting front porch and landscaped gardens. The main floor also includes a large powder room, laundry room with garage access, and two bedrooms. The primary suite is a serene retreat with a walk-in closet and a 4-piece ensuite featuring a separate shower and a step-up soaker tub. The second bedroom is perfect for guests or a home office. The lower level is expansive, offering a huge recreation room with a gas fireplace, two additional bedrooms (ideal for an office, playroom, gym, or storage), a 3-piece bath, and plenty of storage space. Outside, enjoy a fully fenced yard with a built-in gazebo and storage shed, added bonus a Generac generator(2022). A new roof (2019) provides peace of mind. Located just minutes from Fifty Point Conservation Area, the beachfront, walking trails, parks, Costco, shopping, and highway access - this property has it all. (id:60365)
236 East 21st Street
Hamilton, Ontario
Welcome to this exceptionally meticulous maintained 3+2 bedroom, 2 bathroom home, situated on a rare 60x112 ft lot in a family-friendly Hamilton Mountain neighbourhood. This home in total offers over 2,700 sqft of spacious, functional layout with a bright living area, a finished lower level, and a separate entrance, ideal for extended family or in-law potential. Both bathrooms were fully renovated in 2019 and 2020 featuring modern finishes and fixtures. One of the standout features is a private sauna, perfect for relaxation and wellness at home. Enjoy the convenience of a detached car garage powered with hydro, an extra-wide and long driveway with ample parking, and a powered shed for storage. Proudly owned by the same family .Whether you're looking for a move-in ready home or the opportunity to renovate and customize to your taste, this property offers incredible potential. This home is a must-see with an oversized garage perfect for extra storage, a workshop, or car enthusiasts. (id:60365)
32 Park Road S
Brantford, Ontario
Echo Place's Hidden Gem! This picturesque property backs onto Mohawk Park & checks all the boxes. After undergoing extensive upgrades & features, inside & out, this property provides fantastic opportunities for both indoor & outdoor entertaining. This bright, spacious open concept bungalow is nestled on an oversized lot surrounded by nature. Step inside the formal living room where you are greeted with original hardwood flooring, fireplace & grand picture window showcasing serene park views. The dining room patio doors lead to the yard - perfect for enjoying morning coffee & evening BBQ. The showstopper is the open spacious layout featuring the great room with vaulted ceilings & large windows, including kitchen & breakfast nook, making entertaining easy & inviting. 3 generous bedrooms on the main floor, including a stunning primary bedroom retreat with lots of windows overlooking the covered porch, yard & Mohawk Park. Full basement provides plenty of space or in-law potential. Pride of ownership is evident - this beautifully maintained home is move in ready. Don't miss this rare opportunity to own a park-side property in one of Brantford's most desirable locations. (id:60365)
47 Burton Street
East Zorra-Tavistock, Ontario
Welcome to 47 Burton Street, a beautifully designed home nestled in the peaceful Village of Innerkip. This is your chance to enjoy the best of small-town living while still being just minutes away from Highway 401, Woodstock, and the Waterloo Region. Whether you're heading out for work or leisure, everything is within easy reach - including the Innerkip Highlands Golf Course, local parks, the popular Innerkip Quarry, and a variety of charming dining spots. From the moment you arrive, you'll be impressed by the home's striking stone and stucco exterior, offering incredible curb appeal and a warm, welcoming presence. Inside, the main level greets you with a bright and spacious foyer that flows into a cozy dining area and an open-concept kitchen, living, and breakfast space. The kitchen is truly the heart of the home, with abundant cabinetry, expansive countertops, built-in appliances, a dedicated coffee area, and a separate pantry. Large windows fill the space with natural light, creating a warm and inviting atmosphere. You'll also love the convenience of the main floor laundry room, complete with its own sink. Step outside to a charming backyard retreat - perfect for relaxing after a long day or enjoying a quiet morning coffee. Upstairs, the primary bedroom offers a luxurious escape with a spa-like five-piece ensuite and a spacious walk-in closet. Two additional bedrooms and a modern three-piece bath, and a large bonus room-perfect as a family room, office, or playroom. This home truly has it all - space, style, and a location that balances quiet village living with easy access to everything you need. Don't miss your opportunity to make 47 Burton Street your forever home. (id:60365)
269 Provident Way N
Hamilton, Ontario
Family Home Townhouse In The Emerging Community Of Mount Hope. No Homes In The Back. 3 Bedrooms, 2.5 Baths, Open Concept Main Area With High 9Ft Ceilings, Hardwood And Broadloom Flooring Throughout, Eat-In Kitchen With Stainless Steel Appliances. Spacious Principal Bedroom W/ Walk-In Closet And Large Ensuite. Close To Highways, Shopping (id:60365)
703 - 585 Colborne Street
Brantford, Ontario
This town house is located in the perfect neighborhood of Brantford. This townhouse is close to all amenities (highways, schools, shopping, parks, restaurants, extra extra extra).Very bright ,filled with natural lights throughout the day .Functional and spacious with ample living space. Open concept kitchen stainless steel appliances and laundry on the upper level for convenience. (id:60365)

