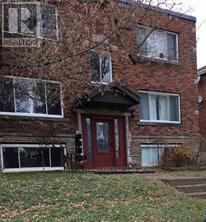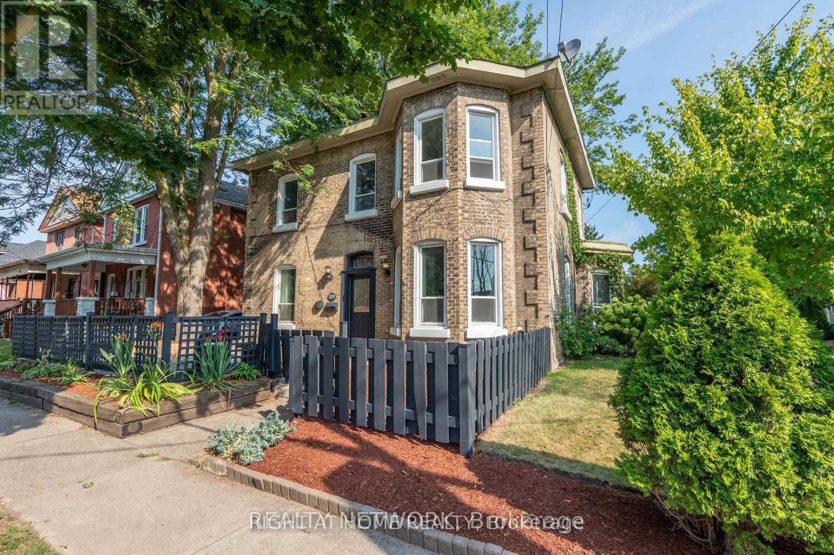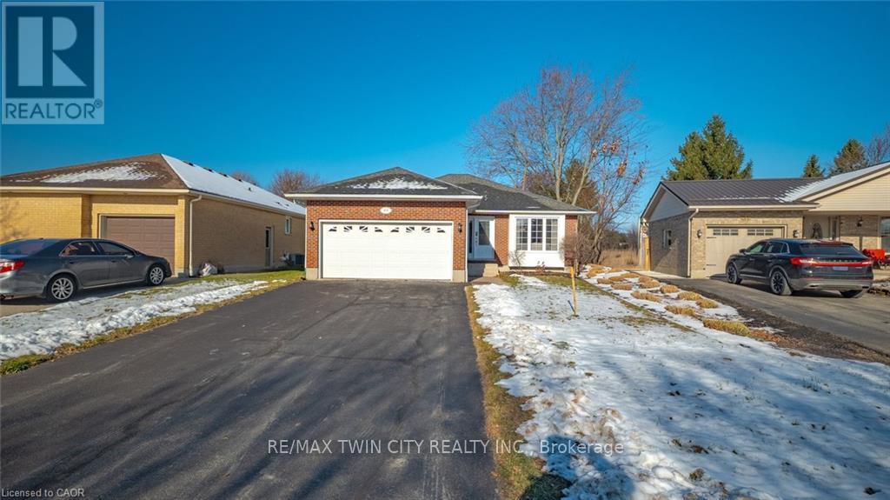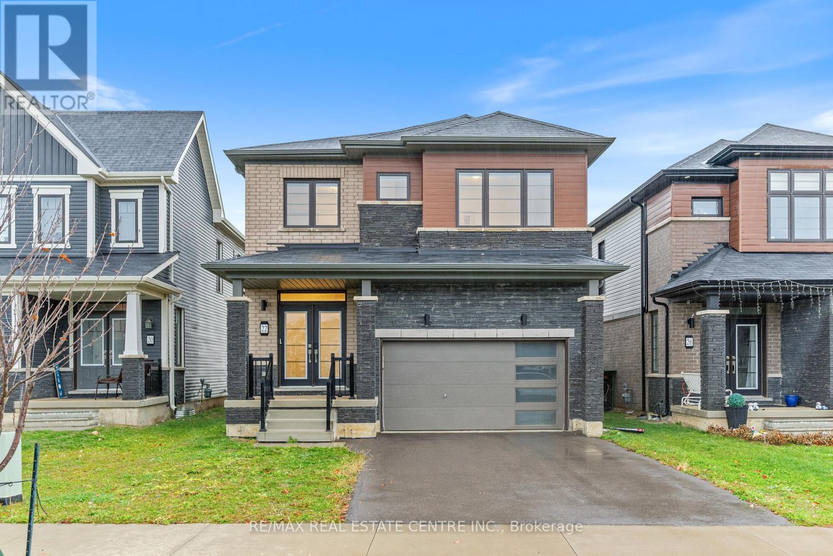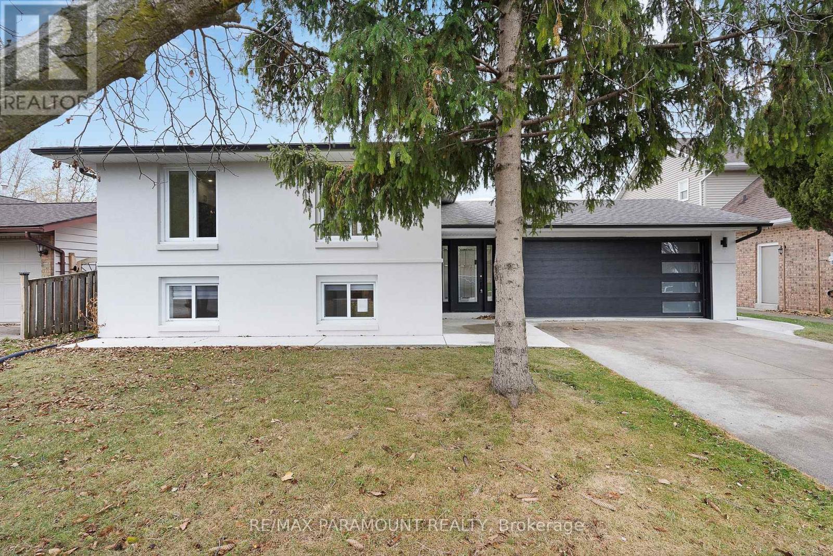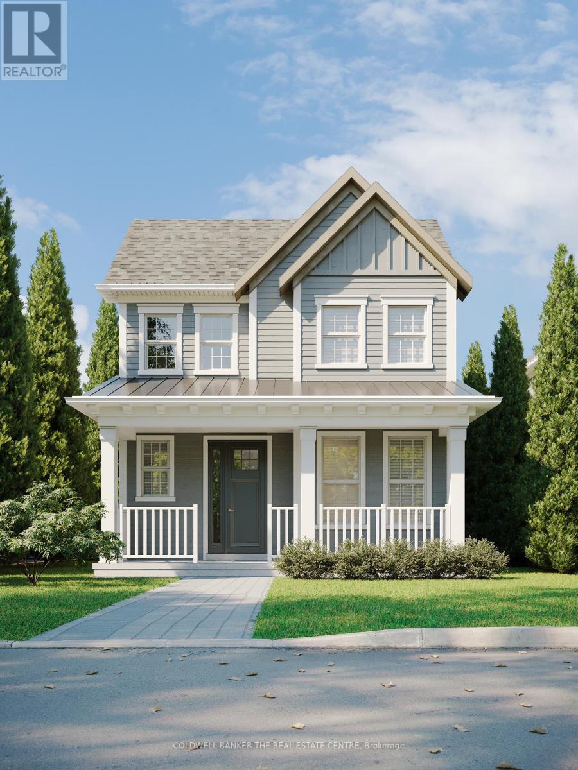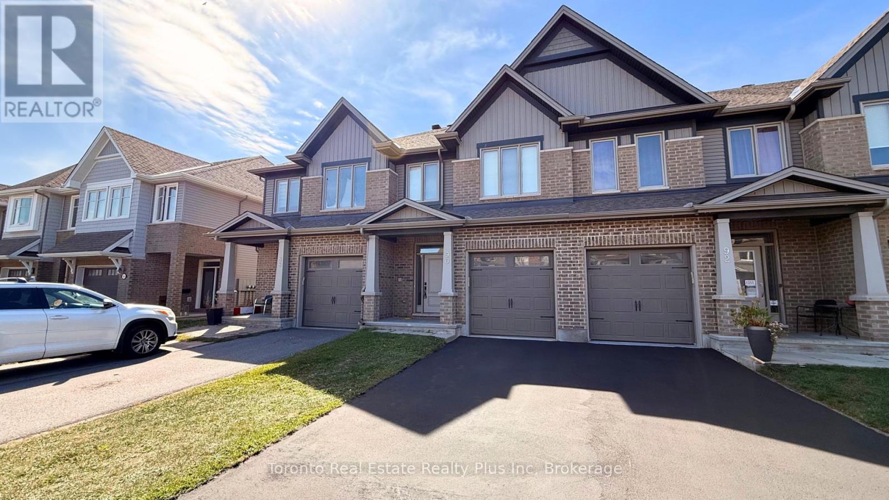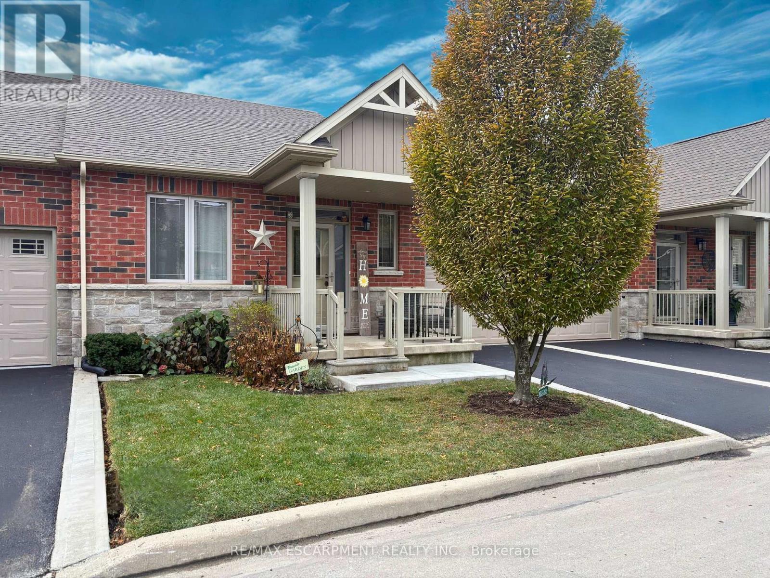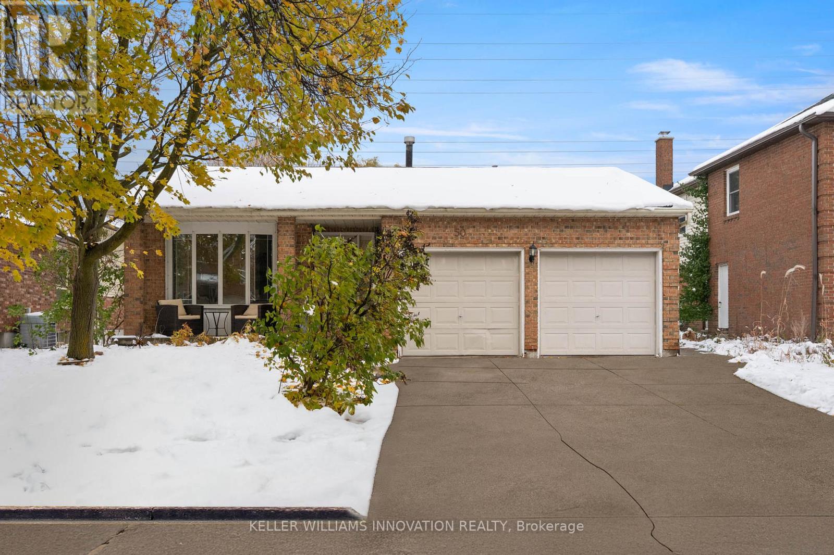6679 Cropp Street
Niagara Falls, Ontario
Welcome to this beautiful, freehold end-unit 2 storey townhouse in the heart of Niagara Falls! 3 bedroom with loft, 3 Bathrooms, 9' Ceilings On the Main Floor, Upgraded Kitchen, an open concept main floor, large windows, sliding patio doors to private backyard, long driveway, Close To Amenities, Shopping, Transportation, and Much More. (id:60365)
5 - 5473 Ontario Avenue
Niagara Falls, Ontario
Fantastic opportunity to live in the heart of Niagara Falls. Spacious top floor, walk-up one bedroom apartment, clean with updated flooring throughout. Great view overlooking the Niagara River. Walking distance to the Falls and all Niagara Falls has to offer including public transit. One car parking included with on-site coin-op laundry. Heat and water included, electricity, cable and internet are tenants' responsibility. Rental application, two months income verification, current credit report with score required. (id:60365)
301 Grand River Avenue
Brantford, Ontario
This space is fully self-contained with its own private entrance and plenty of natural light. It features two bedrooms, an open-concept living room and kitchen with stainless steel appliances, and a spacious bathroom complete with a separate standing shower, a soaker tub,Heated floors and its own washer and dryer. Spanning the entire second floor, it offers generous room for comfortable living and working from home. Nestled in an established neighbourhood with mature trees, the property combines the charm and character of century homes with the modern comforts of today. Parking for two cars is included. (id:60365)
49 Alexander Drive
Aylmer, Ontario
Welcome to this beautifully maintained 3-bedroom, 2-bath bungalow offering comfort, convenience, and style in every corner. The main floor boasts an open-concept layout, featuring a newly renovated kitchen with sleek granite countertops, updated cabinetry, and modern finishes, perfect for cooking, entertaining, and everyday living. New laminate flooring flows throughout both the main level and the fully finished basement, creating a warm and cohesive feel. The basement offers excellent versatility, with the potential to easily add an additional bedroom, ideal for growing families, guests, or added living space. This home has been thoughtfully updated with new windows and doors (2017) and a energy efficient furnace in 2019. The backyard is hot-tub ready with an existing hook-up and includes a lovely patio area-perfect for relaxing or hosting-along with a practical storage shed. Nestled in a mature, well-established neighborhood, this property is conveniently located near the Aylmer Fire Hall, local parks, and great amenities, providing a peaceful yet connected lifestyle. With its modern upgrades, open-concept design, and flexible finished basement, this charming bungalow is perfect for families, downsizers, or anyone seeking single-floor living with bonus potential below. A must-see! (id:60365)
22 Peach Street
Thorold, Ontario
Welcome To 22 Peach St! A Modern Detached Home On A Ravine Lot With A Double Car Garage. This Stunning 4-Year-New Detached Home Has No Neighbors Behind And Offers An Exceptional 4-Bed, 3-Bath Layout With A Modern Brick, Stone, And Siding, Situated In One Of The Area's Most Desirable, Family-Friendly Neighborhoods. Super Clean, Well-Maintained, And Fully Move-In Ready, This Property Provides The Perfect Blend Of Style, Comfort, And Convenience. Step Inside To A Bright And Spacious Open-Concept Layout, Featuring A Generous Living Area And A Tastefully Upgraded Kitchen With Stainless Steel Appliances, Extended Cabinetry, And A Large Centre Island-Perfect For Cooking, Hosting, And Everyday Living. The Upper Level Boasts Spacious Bedrooms, Including A Luxurious Primary Suite With A Spa-Like Ensuite Equipped With Double Sinks, A Soaker Tub, And A Separate Glass Shower. The Unfinished Basement Offers Ample Storage Space And Great Potential For Future Finishing. Enjoy A Deep Ravine Lot And A Peaceful Backyard With No Neighbors Behind, Overlooking A Serene Pond View-Ideal For Relaxation, BBQs, Family Gatherings, And Gardening. Conveniently Located Near Ontario Public School, Thorold Secondary School, Allanburg Community Centre & Park, And Niagara Falls Golf Club. A Beautiful Modern Home That Truly Checks All The Boxes-Come And Fall In Love With This Beauty. (id:60365)
14 Serenity Lane
Hamilton, Ontario
Welcome to 14 Serenity Lane - a beautifully maintained 3-bedroom, 2.5-bath freehold townhouse that combines modern living with everyday convenience. Perfectly situated near top-rated schools, parks, shopping, and major highways, this home offers the lifestyle today's buyers are searching for. The main floor showcases elegant porcelain tiles and new flooring throughout, complementing the open-concept kitchen with stainless steel appliances and floor-to-ceiling cabinetry-an ideal space for both entertaining and family living. An oak staircase leads to the upper level, featuring three generous bedrooms, including a primary suite with a private 3-piece ensuite, plus the convenience of second-floor laundry. The unfinished basement provides excellent storage with endless potential to customize to your needs. Additional highlights include California shutters, a low-maintenance backyard, and a bright, open layout with quality finishes. Move-in ready and meticulously cared for, this turnkey home is waiting for its next chapter. Don't miss your opportunity to make it yours! (id:60365)
573106 Southgate Sideroad 57
Southgate, Ontario
It doesn't get anymore perfect than this. Beautiful country retreat featuring 7.75 private acres, a bright 2 bedroom bungalow with wrap around porch, 20 x 30 detached workshop with hydro and heat and 20 x 30 cold storage at the back of the shop for all your toys. Step inside the mudroom entrance and into the updated open concept main level living space that features a vaulted ceiling and grand floor to ceiling windows for spectacular country views. The kitchen features stainless steel appliances and centre island, the family room with tons of light has a walkout to the wrap around deck. The primary bedroom also has a walkout to the deck and his and her closets. The lower level is partially finished with framing for 3 rooms and a wood stove that is the perfect way to supplement your heat in the winter months. Outside is perfect for all nature lovers and hobby farmers. There is a chicken coop and old paddock in need of a little TLC. Roof on the home was completed in 2022 and new roof on the shop in 2018. (id:60365)
511 Gauthier Drive
Tecumseh, Ontario
Welcome to this beautifully modernized home located in one of Tecumseh's most sought-after neighbourhoods. Designed for comfort, versatility, and modern living, this property offers exceptional space across both levels -perfect for large families, multi-generational living, or buyers looking for rental/in-law suite potential. Step inside to a bright and open main floor featuring a large modernized kitchen with stylish quartz countertops, ample cabinetry, & an ideal layout for cooking & entertaining. The main level also includes a spacious living room, three bedrooms, and two full bathrooms, including a private ensuite and an additional 4-piece bath. The fully finished lower level adds incredible flexibility with its own second kitchen, a generous living room, two additional bedrooms, and a 3-piece bathroom, perfect for extended family or guests. A convenient grade entrance enhances privacy and functionality, offering direct access to the basement. Situated in a popular Tecumseh neighbourhood known for its family-friendly atmosphere, schools, parks, and amenities, this home delivers both style and convenience. (id:60365)
6 Faulkner Court
Kawartha Lakes, Ontario
Brand new, fully detached two storey with your own backyard. This home is designed with a modern farmhouse style in mind, along with craftsman influences. It is newly introduced at the Morningside Trail subdivision- growing, family-friendly community close to parks, school and amenities. This 1,592 sq ft "The Rose- Elevation A" model features a charming covered porch, open concept main floor with 9 ft ceilings and 3 bedrooms and 2.5 bathrooms. Start building equity in your own, brand new house now! Must close in fall of 2026 to secure this price. Taxes not yet asset. (id:60365)
90 Nepeta Crescent
Ottawa, Ontario
Welcome to this stunning 2000 sqft 3 bedroom townhome in the highly desirable communityof Findlay Creek. Step inside to an inviting main floor featuring elegant hardwood flooring andimpressive high ceilings that create an airy, open feel. This residence is perfectly positioned for a vibrant, family-friendly lifestyle.Enjoy unparalleled convenience with a community tennis court and soccer field, all within walking distance. Everyday amenities and recreation are just minutes away, including Hylands Golf Club, Fresh Co, Canadian Tire, and a variety of excellent restaurants. Commuting is a breeze with convenient access to the GO-Train network via the new Leitrim Station, offering easy travel to downtown Ottawa. For frequent travelers, the Ottawa International Airportis only a short drive away. This property is an ideal choice, offering a perfect blend of modern and exceptional community amenities. (id:60365)
4 Hillgartner Lane
Hamilton, Ontario
Welcome Home to this beautifully built John Bruce Robinson Bungalow! This community awaits in sought-after Binbrook Heights, a well-maintained retirement neighbourhood. 4 Hillgartner Ln is a tastefully upgraded, 1 Bedroom, 2 bath beauty quietly nestled at the rear of the complex. Some of the many features include hand-scraped hickory hardwood throughout the main level, exquisite Quartz Kitchen counters, a corner gas fireplace in the incredibly spacious living room, oversized Primary bedroom ensuite with glass shower doors, and so much more! Front porch and plenty of privacy with a perfectly crafted rear deck in the backyard haven. The massive basement space awaits a creative eye and finishing touches. Complete with an oversized single-car garage and driveway this exceptional home offers a rare blend of comfort, style, and tranquil living in an unbeatable location. The low condo fee includes all outside maintenance, snow removal, and also a cable package! (id:60365)
50 Old Forest Crescent
Kitchener, Ontario
Welcome to 50 Old Forest Crescent, Kitchener, a beautifully maintained detached back-split located in the sought-after Forest Heights neighbourhood. This spacious 5-bedroom, 4-bathroom home offers over 2,400 sq. ft. of finished living space and features an in-law suite with a separate kitchen and living area, perfect for multi-generational living or guests. The bright main level boasts a large eat-in kitchen, separate dining room, and a welcoming living area ideal for family gatherings. Upstairs, you'll find 3 generous bedrooms including a primary suite with ensuite bath. The lower levels include 2 additional bedrooms, a cozy family room with walkout to the sunroom with hot tub, and a fully finished basement with recreation room and ample storage. Enjoy the private, fully fenced yard and double car garage with parking for 4. Conveniently located close to schools, parks, trails, shopping, public transit, and highway access, this home combines comfort, space, and functionality. Welcome home. (id:60365)


