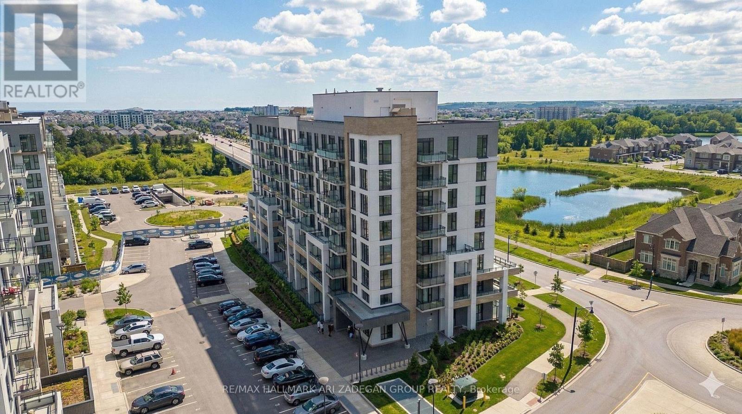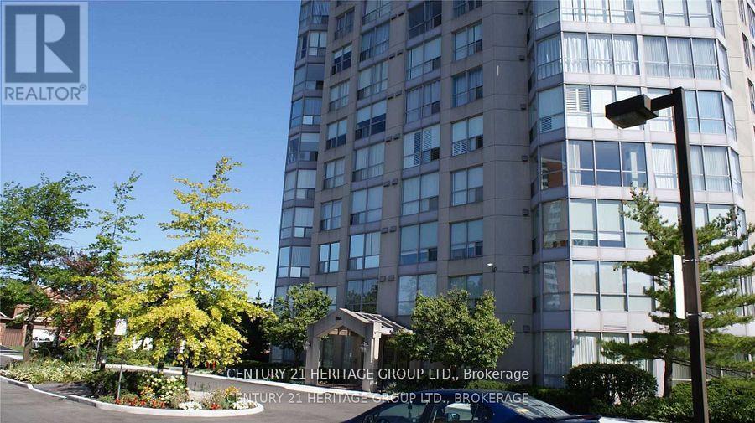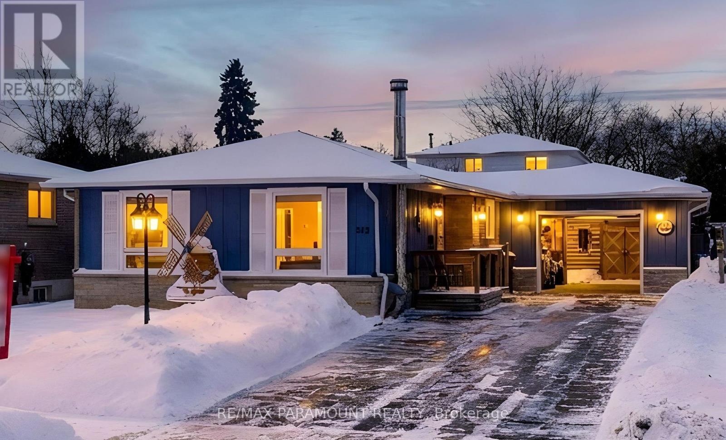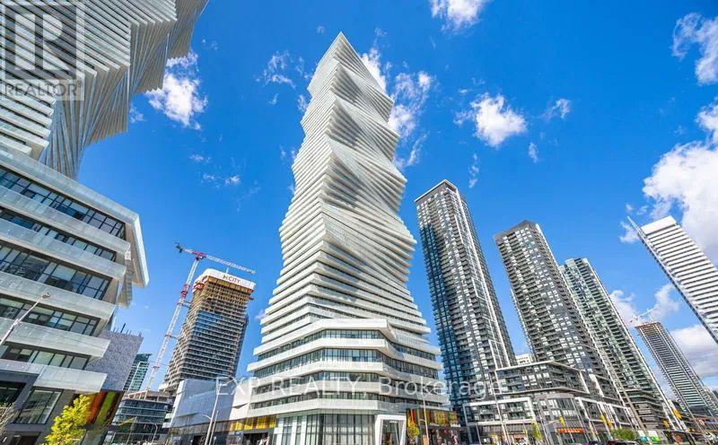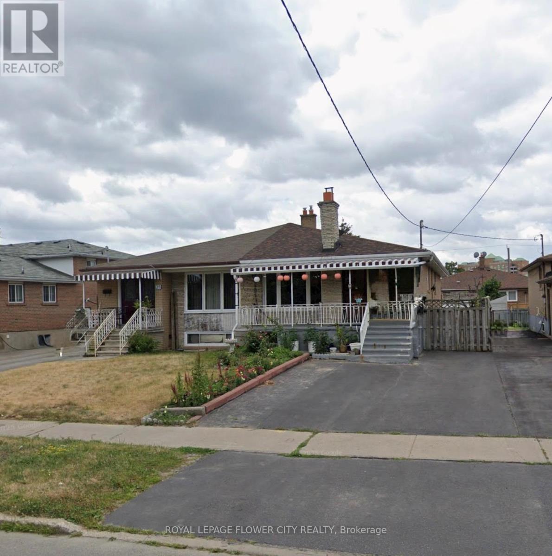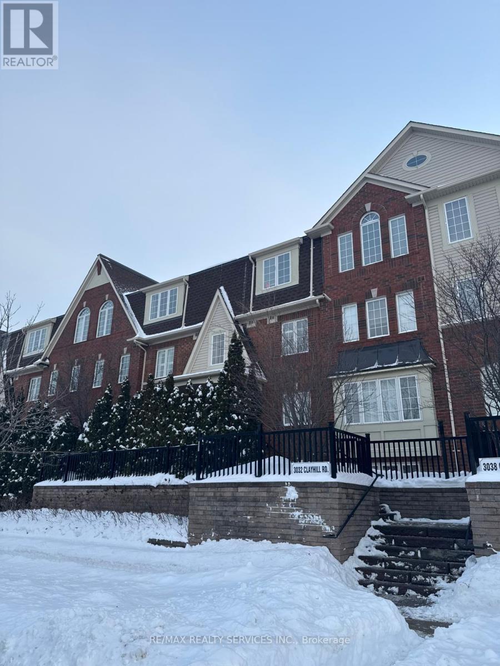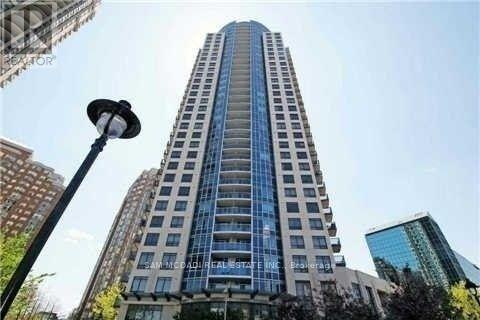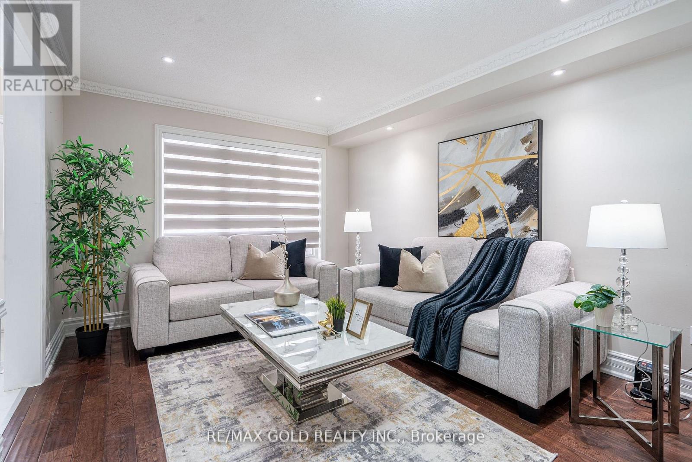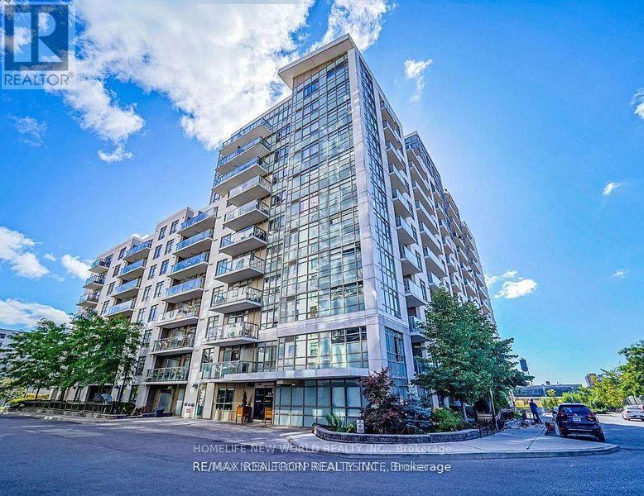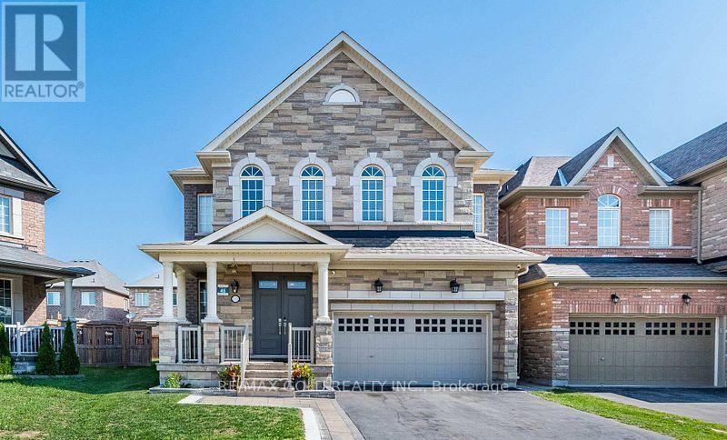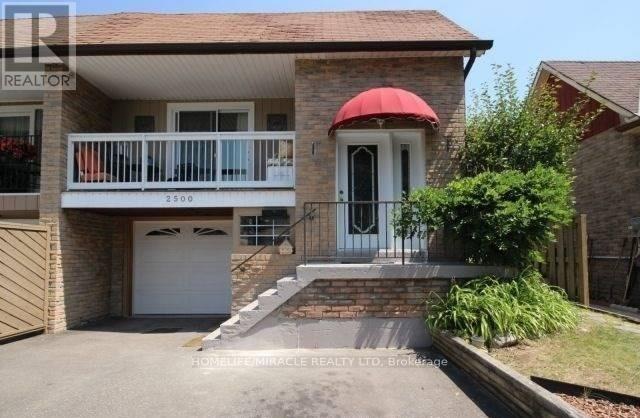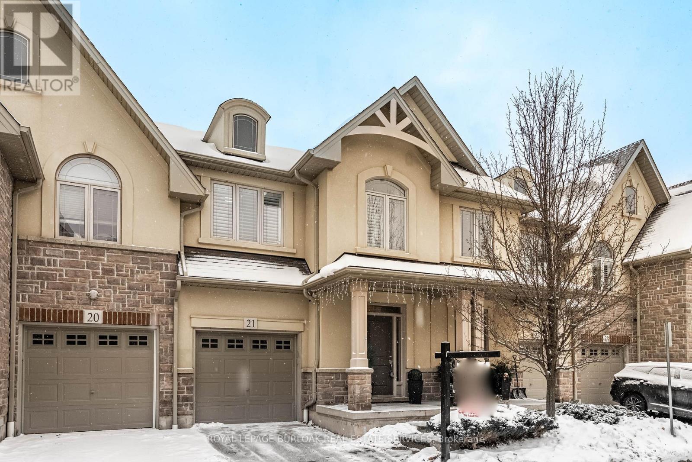409 - 720 Whitlock Avenue
Milton, Ontario
Be the very first to live in this brand new, never lived in 1 bedroom plus true den with a door suite at Mile and Creek's Lux Collection, a landmark master planned community by Mattamy Homes, Canada's most celebrated builder. This intelligently designed 610 sq ft residence offers a bright open concept layout with a sun filled south facing exposure, floor to ceiling windows, and a private balcony that extends the living space outdoors. The chef inspired kitchen anchors the home with full size stainless steel appliances, quartz countertops, built in microwave, and a sleek custom backsplash, complemented by quality plank flooring throughout, full size ensuite washer and dryer, modern keyless entry, and one parking space included. Designed for today's lifestyle, the den provides a flexible space ideal for a home office or guest area, while the overall layout maximizes comfort and flow. Residents enjoy an exceptional collection of amenities including a state of the art fitness centre and yoga studio, co working and social lounges, party and media rooms, concierge service, pet spa, visitor parking, professional on site management, and a stunning rooftop terrace overlooking the protected green corridor of Sixteen Mile Creek. Perfectly positioned near Louis St Laurent Avenue and Thompson Road South, minutes to Milton GO Station, Highways 401 and 407, shopping, dining, parks, trails, and everyday conveniences, this is more than a condo it's an invitation to live smarter, calmer, and better connected in one of Milton's most desirable new communities. (id:60365)
801 - 1500 Grazia Court
Mississauga, Ontario
A Stunning , Bright & Spacious Two Bedroom Two Bath Unit In A Prime East Mississauga Location. Great Boutique Style And Very Well Maintained Building. South-East Exposure, Floor To Ceiling Windows, Oversized Master Bedroom With 3Pc Enusite And Two Huge Closets. Large Kitchen With Pantry. Walk To Rockwood Mall, Shopping, Schools And Park. Bus At The Doorstep. Just Minutes To 403, 401, 427, & QEW . All Inclusive Condo Fee Covering All Utilities (Heat, Hydro, Water, TV Cable and Internet). Two Parking Spots, One Underground and One Surface, and One Locker. (id:60365)
202 Archdekin Drive
Brampton, Ontario
(Open House - Sun- 2 pm to 4 pm) A Must-See! Beautifully renovated, move-in-ready detached bungalow situated on a big 50 x 100 ft lot with abundant indoor and outdoor space, located in the highly desirable Medoc neighborhood. This charming home offers (3+1) spacious bedrooms and 2 fully renovated bathrooms. The inviting main floor features a bright and spacious living room with two large windows, an upgraded eat-in kitchen with a separate dining area, and three generously sized bedrooms. All bedrooms are equipped with big custom IKEA PAX wardrobe closets and large windows, complemented by a renovated 4-piece bathroom. A separate entrance leads to a fully finished basement, offering excellent future potential. The basement includes a large bedroom with an egress window, a cozy and big open entertainment area with wet bar and a fireplace, renovated a 3-piece full bathroom, and a dedicated laundry room. The exterior boasts a huge driveway and garage (full opening on both sides), providing parking for up to 6 cars. Enjoy a well-maintained front and backyard, a ground-level wooden deck, and a large custom-built Log Storage Shed, perfect for outdoor living and storage. Ideally located within walking distance to schools, parks, transit, and places of worship, and just minutes from Highway 410, Highway 407, and the GO Station. A fantastic opportunity for first-time home buyers, investors, or those looking to upsize or downsize. Don't miss this incredible opportunity to own a beautiful home in a prime location! Extras & Upgrades- Roof - 2015, Engineered hardwood & ceramic tile flooring (main level), Pot Lights, Driveway - 2020, Main floor triple-glazed windows - 2015, Permitted- Circuit breaker electrical panel, Heated Garage (Can be operated By Phone) & Basement egress window. (id:60365)
2211 - 3900 Confederation Parkway
Mississauga, Ontario
Stunning 1 Bed + Den, One Full Bath residence featuring a bright, sun-filled open-concept layout with floor-to-ceiling windows. Enjoy a large balcony with breathtaking, unobstructed views of Lake Ontario, the CN Tower, and Celebration Square. Upgraded chef's kitchen with quartz countertops and built-in stainless steel appliances. Prime Downtown Mississauga location just steps to Square One, Sheridan College, Central Library, dining, and entertainment. Ideal for commuters with easy access to transit, GO, and Highways 403/401/QEW. (id:60365)
30 Duncanwood Dr Drive
Toronto, Ontario
3 Bedroom semi-detached house near Finch and Islington intersection. Dishwasher, Front load washer/dryer Laundry on Main Floor (id:60365)
6 - 3032 Clayhill Road
Mississauga, Ontario
Spacious 2+1 Bedroom, 2-Bathroom Condo Townhome in the Heart of Cooksville With Two Large Bedrooms, a Spacious Kitchen, High Ceilings, and Direct Access From the Living Room to a Private Terrace With a Gas Line for BBQ. Bright and Well-Lit Throughout, With a Functional Layout Ideal for Everyday Living and Entertaining. Perfect for First-Time Homebuyers. Situated Across From A Park And Just Steps To A Shopping Plaza, Top Schools, Transit, And Major Highways. Home Depot, Superstore, Shoppers Drug Mart, And More Are All Within Walking Distance. Direct Transit Access To The Subway, Square One, Go Transit, And Highways 401, 403 & QEW, And Less Than 10 Minutes To The University Of Toronto Mississauga. This Turnkey Gem Offers A Rare Blend Of Luxury, Lifestyle, And Location. (id:60365)
1905 - 330 Burnhamthorpe Road W
Mississauga, Ontario
Tridel's Luxury Ultra Ovation: Centrally Located In The Heart Of Mississauga. This Unit Boasts Granite Counter Tops, New Laminate Flooring, 9Ft Ceilings, Unobstructed View Of City Hall & State Of The Art Facilities. Amenities Inc: Virtual Golf, Billards, Weight Rm, Indoor Pool, Party Rm. Convenient P1 Level Parking, 24Hr Concierge & Storage Locker. Steps From Celebration Square, Central Library. Living Arts Ctr, Sq 1 & Access To Major Hwys & Tran (id:60365)
10 Leopard Gate
Brampton, Ontario
Wow-an absolute showstopper! Welcome to this fully renovated 4+2 bedroom detached home in a prestigious Brampton community, featuring a functional layout with a separate entrance. The home offers separate living, dining, and family rooms with a cozy gas fireplace, a newer upgraded kitchen with stainless steel appliances and bright breakfast area, main-floor laundry, newer washrooms, upgraded light fixtures, fresh paint, and a large extended driveway. The primary bedroom boasts a walk-in closet and a private 5-piece ensuite. Additional highlights include a New furnace and air conditioner (owned), a concrete backyard with storage shed and Japanese pear tree. Ideally located near Hwy 410, Trinity Common Mall, Brampton Civic Hospital, schools, shopping, public transit, and parks-this turnkey home perfectly blends luxury, comfort, and convenience. (id:60365)
304 - 812 Lansdowne Avenue
Toronto, Ontario
Facing East,Excellent Layout&Spacious One bedrm,Living room walkout to Open Balcony.Located right at Lansdowne & Bloor, Walk to Subway, Shops and Park. Close to High Park, Davenport Village and Downtown. Open Concept Kitchen with Granite Counter Top and Stainless Steel Appliances. (id:60365)
10 Spokanne Street
Brampton, Ontario
Situated on an impressive premium lot with *LEGAL BASEMENT* This stunning detached home is located in the highly sought-after Springdale community. The main floor features spacious living and dining areas, a separate family room with soaring 9-ft ceilings, elegant modern oak staircases, and an upgraded gourmet kitchen with quartz countertops and a bright breakfast area. The second level offers four bedrooms and three full bathrooms, including two master bedrooms with private en-suites and two generously sized bedrooms connected by a Jack & Jill bathroom. The basement includes two separate, fully rentable units, each with its own kitchen and bathroom and separate entrance, offering excellent income potential of up to $3,000 per month. Upgraded throughout with exceptional craftsmanship and premium finishes, this home is conveniently located near parks, schools, Hwy 410, library, hospital, Chalo FreshCo, McDonald's Plaza, and many other amenities-an outstanding opportunity not to be missed! (id:60365)
2500 Cobbinshaw Circle
Mississauga, Ontario
Decent oversized upper unit of a semi-detached home in a highly desirable neighborhood! Bright and spacious with an open concept living and dining area, a modern eat-in kitchen and stainless steel appliances, plus three generously sized bedrooms. 1 Full Washroom & 2 Powder Rooms. Large backyard perfect for gardening or outdoor enjoyment including huge storage. Excellent location with quick access to Hwy 401/403/407, minutes to Meadowvale Town Centre, and within 10 minutes to two GO Stations, close to No Frills, Tim Hortons, McDonalds, and lots of restaurants. Surrounded by parks and trails, this home combines comfort, convenience, and lifestyle! Tenant Pays 70% Of Utilities. No Carpet in the house. (id:60365)
21 - 5056 New Street
Burlington, Ontario
Welcome to elegant living in this stunning updated 3-bed townhome, ideally located in the heart of South Burlington. Set well back off the street, this bright and quiet home has been thoughtfully designed with quality finishes and offers exquisite style, a step above the rest! The main floor features an open concept layout and hardwood throughout (new 2022)! The Kitchen with breakfast bar, has been completely updated in 2022 including stainless steel Appliances, quartz countertops, maximum counter space and clean lines. The large living room fits all your entertaining needs, with easy access to a private, low-maintenance backyard patio oasis(updated in 2024), for enjoying quiet evenings outdoors! Upstairs, the spacious primary suite a beautifully appointed ensuite and walk/in closet. The Upper loft area provides a perfect home office! 2 additional bedrooms and large 4pc bathroom, perfect for kids privacy. The well organized fully finished lower level completes your wish list, offering large Rec room and a fully finished large laundry room. With exterior maintenance taken care of, you'll l have more time to focus on what matters most. If you're a looking for move in ready, this home offers unmatched versatility and comfort. Walking distance to excellent schools, groceries, restaurants, dental, pharmacy, doctors, physio, gym, hair salons/barber, LCBO, GO train, andmore! (id:60365)

