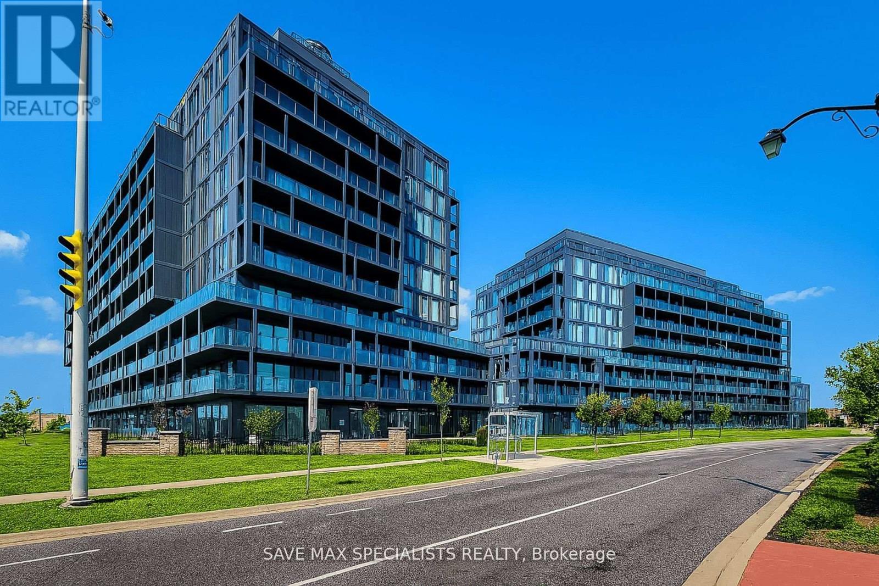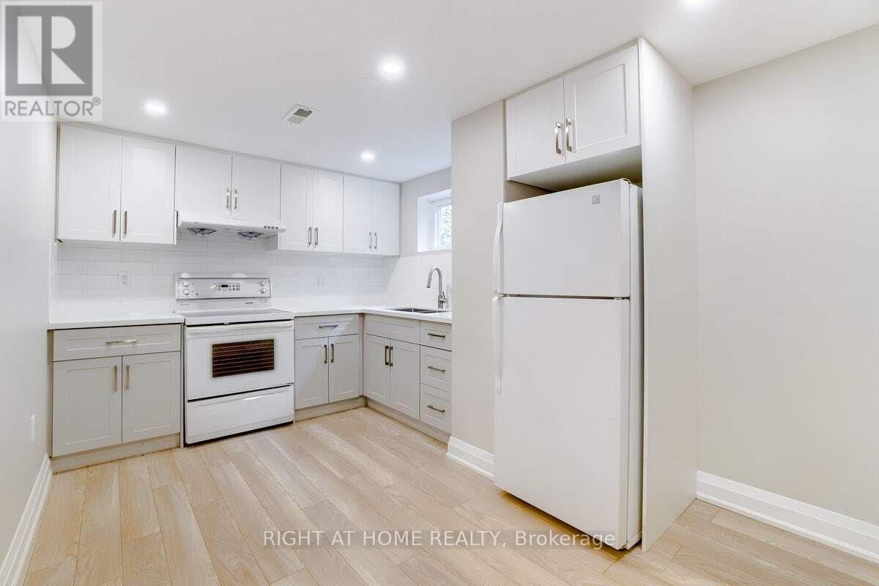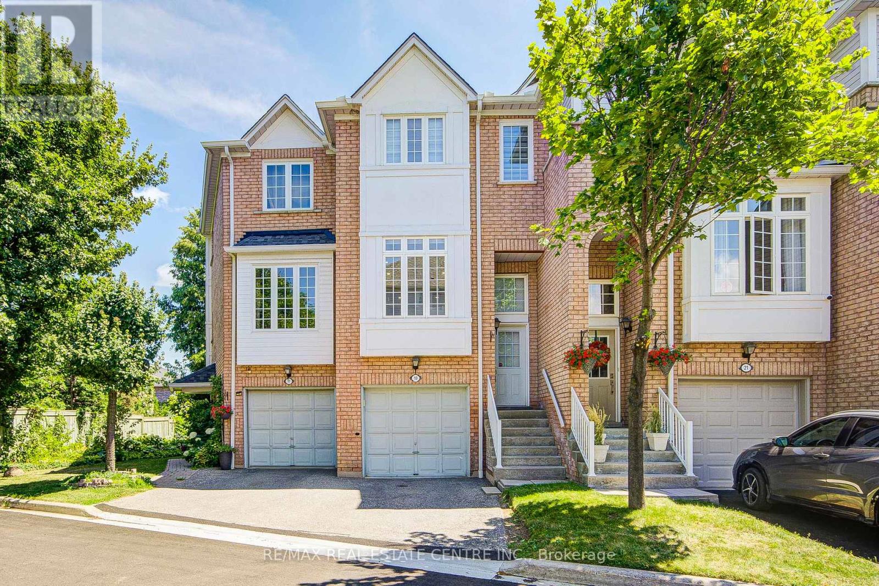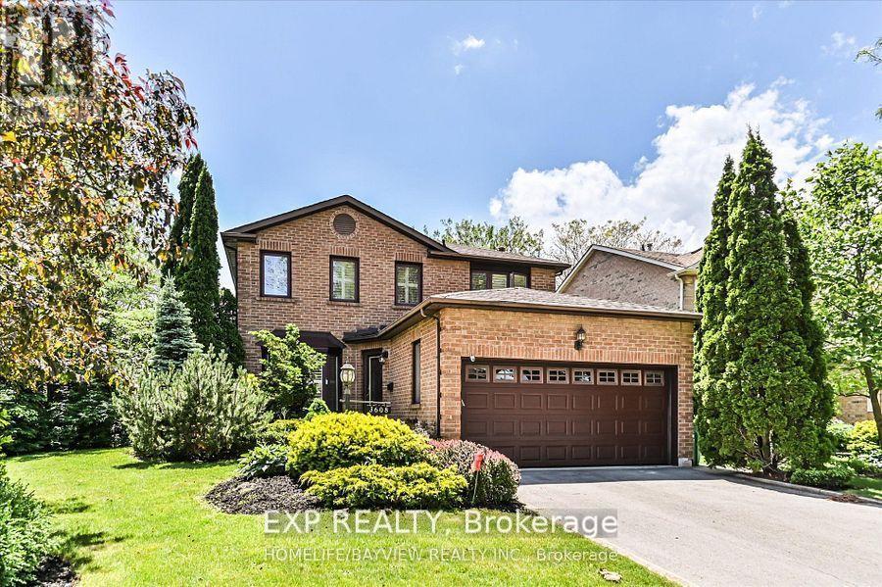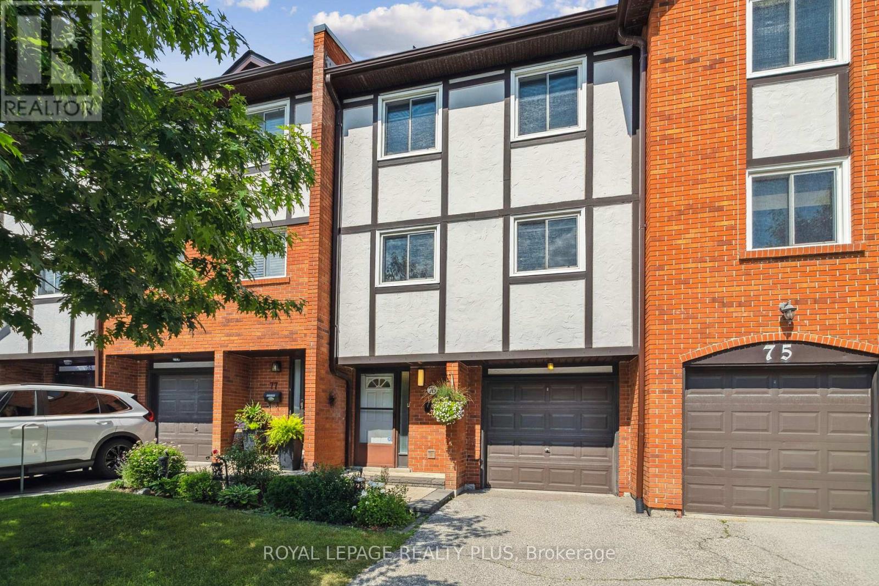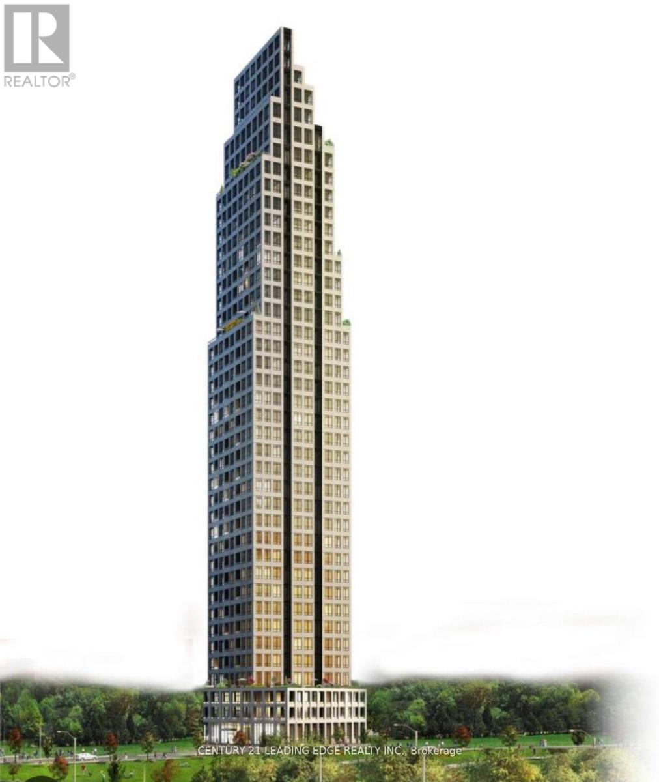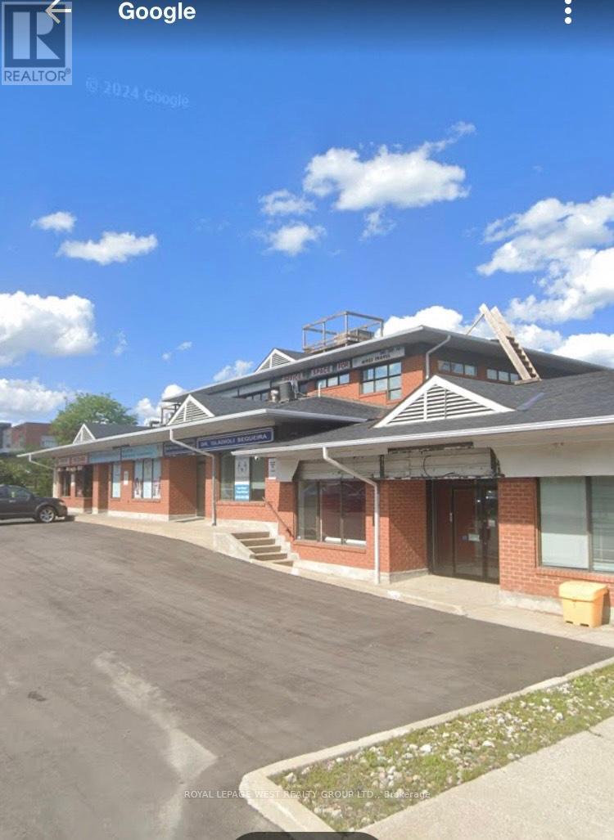203 Landsbridge Street
Caledon, Ontario
Sun-Drenched 3 Bedroom All-Brick Home in Prime South Bolton A True Entertainers Delight! Pride of ownership in this well-maintained, move-in ready family home located in one of South Boltons most desirable neighbourhoods. Featuring a functional floor plan with an open-concept layout, this home is filled with natural light and designed for both comfort and style. The spacious eat-in kitchen boasts granite countertops, and ample cabinet space perfect for daily living and hosting gatherings. Adjacent, the living and dining rooms are enhanced by rich hardwood floors, adding warmth and elegance to the main level.Convenient main floor laundry with direct garage access adds everyday ease. Upstairs, the large primary retreat features a walk-in closet and a private 4-piece ensuite. Two additional bright and spacious bedrooms complete the upper level.The professionally finished basement offers exceptional bonus space with a large recreation room, wet bar, home office, 2-piece bath, ideal for extended family, remote work, or entertaining.Step outside to your private, beautifully landscaped backyard oasis with an interlock patio, covered cabana, and hot tub, perfect for relaxing or entertaining guests year-round.Located within walking distance to parks, top-rated schools, and local shops, this home checks every box for location, layout, and lifestyle. A standout property offering tremendous value in a family-friendly community. (id:60365)
B201 - 3200 Dakota Common Court
Burlington, Ontario
Luxury meets comfort and convenience in this most desirable, centrally located Valera Condos in Alton Village with the Dundas Peak hills view. Rooftop Outdoor POOL in the building, this Executive unit is 775 SqFt + 298 SqFt Huge Balcony, Featuring indoor and outdoor living at its best. Located in the heart of Burlington this 2 bedroom plus 2 Bathroom home features open concept living space, 9' ceilings, premium laminate flooring, neutral finishes and ample natural light. Modern Kitchen with Stainless Steel Appliances. Located in uptown Burlington, close to shopping, GO transit, rapid bus transit and 2-minute drive to the 407. With parks, trails and the Niagara escarpment all nearby, Valera puts you in the middle of the ideal lifestyle close to everything you need and endless options to escape to your haven where quiet calm surrounds you and natural beauty becomes an extension of your home. Additional perks for families with kids with schools, community centre, parks and trails just steps away. Major stores such as Rona, Walmart beside others, All major banks, restaurants at walking distance. (id:60365)
Basement - 87 Cordella Avenue
Toronto, Ontario
Looking for a bright and stylish space that doesn't feel like a basement? This renovated 1 bedroom suite is filled with natural light from large windows and boasts ceilings over 7 feet high. The sleek kitchen features quartz countertops and an undermount sink, while the spacious living and bedroom areas create a comfortable, inviting home. Steps from TTC, the future LRT Station, Westlake Park, York Recreation Centre, No Frills, and more! Shared laundry onsite. Tenant is responsible for 30% of all utilities. (id:60365)
19 - 280 Hillcrest Avenue
Mississauga, Ontario
Welcome to this stunning, fully upgraded 3-bedroom, 3-bathroom condo townhouse backing onto serene green space and offering over $170,000 in premium renovations. Bright and airy throughout, this home features a brand-new custom kitchen with quartz countertops, engineered hardwood flooring, smooth ceilings, stylish pot lights with dimmers, and fresh neutral paint for a clean, modern look. The finished walk-out basement adds valuable living spaceperfect as a home office, gym, or fourth bedroomand opens to a private patio and backyard. Enjoy beautiful, unobstructed views from both the kitchen and the primary bedroom. Updated bathrooms include a brand-new ensuite with a glass shower, and built-in custom wardrobes provide smart storage solutions. With direct garage access, newer energy-efficient windows and doors, and a fantastic location just minutes from Cooksville GO Station, transit, shopping, UTM, and Square One, this home blends comfort, style, and unbeatable convenience. (id:60365)
3608 Kelso Crescent
Mississauga, Ontario
A beautiful 3 Bedrooms 3 Bathrooms detached home with 2 bedroom 1 bath finished basement located on a large premium corner lot in Prime Erin Mills location. The Formal Living & Family Rooms Feature Gorgeous Hardwood Floors, Upgraded Kitchen, And Plenty Of Natural Light From Large Windows. The Gorgeous Backyard includes Large Deck, New gazebo & New patio Furniture & Inground Salt Water Heated Swimming Pool Perfect for Kids & Entertaining, Fully Fenced In For Privacy. This Home Offers Easy Access to Schools, Public Transit, Erindale Go Stn, Parks, Shopping Centers, Recreational Facilities. Home Has Been Well Maintained & Has Incredible Curb Appeal. Option to rent Entire Property without basement for $3,700/m w/ 70% utilities. (id:60365)
76 - 1755 Rathburn Road E
Mississauga, Ontario
This beautifully updated 3-bedroom, 3-bath townhome offers the perfect blend of comfort, space, and convenience. Ideally situated with easy access to major commuting routes and shopping, this home is move-in ready.Step inside to find hardwood flooring throughout, a bright and spacious family room with soaring ceilings, pot lights, and a walkout to a private backyard patio. The large eat-in kitchen features a peninsula and flows seamlessly into the formal dining area, which overlooks the family room below ideal for entertaining.Upstairs, youll find three generously sized bedrooms, all with hardwood floors. The primary bedroom includes a walk-in closet and a private 2-piece ensuite.The finished lower level adds even more versatility with a cozy rec room perfect as a home office or media room and a laundry area with plenty of storage.Enjoy the peaceful backyard setting with no rear neighbours, backing onto lush green space.Condo fees include lawn maintenance, so you can spend less time on chores and more time enjoying life with family and friends. (id:60365)
507 - 36 Elm Drive
Mississauga, Ontario
Excellent Location. Luxury Condo unit in Mississauga, 2 bedroom, 2 bathroom w/9" ceiling, Bright & Spacious North Exposure. Laminate floor throughout the unit, Open Concept Kitchen w/Quartz Countertop, backsplash. High end inter-grade appliances. Close to Square One shopping Mall, Sheridan College, Public Transit, YMCA, Central Library and all amenities. (id:60365)
6 - 2828 Kingsway Drive E
Oakville, Ontario
Small 12 store plaza serving local neighbourhood area next to school near sports field - no pizza no cannabis, no vape. (id:60365)
33 Willow Landing Road
Springwater, Ontario
Top 5 Reasons You Will Love This Home: 1) Stunning two-storey family home on a quiet Midhurst street, set on a large 0.46-acre pie-shaped lot with a spacious, private backyard and mature gardens for beautiful curb appeal 2) Lovely updated kitchen with stainless-steel appliances, a double oven, Corian countertops, and a large window overlooking the yard, open to the inviting family room with a gas fireplace, alongside a formal living room with French doors and a separate dining room 3) our generously sized bedrooms with oak hardwood flooring underfoot, including a bright primary suite complete with a full ensuite for added comfort 4) Fully finished basement hosting a family room, a games room, an additional bedroom, and a full bathroom, providing plenty of space for family living and entertaining 5) Thoughtful updates include triple-pane windows (2024), a newer furnace, ductless air conditioning in the primary bedroom, a new asphalt driveway (2025), and a septic bed (2020), all adding to the long-term value and peace of mind. 2,310 above grade sq.ft. plus a finished basement. 3,242 total finished living space. (id:60365)
10 Nicort Road
Wasaga Beach, Ontario
Annual lease opportunity. Bright and spacious 4-bedroom, 3.5-bath home with over 2,200 sq. ft. above grade, built in 2023. Ideally located near beaches, shopping, restaurants, and trails. The open-concept main floor features a modern kitchen with island, breakfast nook, and dining area, seamlessly connected to the living room with a gas fireplace. Upstairs, the primary suite boasts a 5-piece ensuite and walk-in closet, along with three additional bedrooms, including one with its own 4-piece ensuite. Second-floor laundry for convenience. Unfinished basement and attached double garage offer ample storage and parking. Utilities extra. A++ tenants required. (id:60365)
306 - 111 Civic Square Gate
Aurora, Ontario
Welcome to 111 Civic Square Gate #306! Bright & immaculate 1259 sqft 2-bedroom + den corner condo with stunning garden and park views, bathed in morning light with southeast exposure and a private balcony. The versatile den can be used as a home office, dining area, or reading nook, while the spacious open-concept living and dining room features a walk-out to the balcony. The modern kitchen offers granite countertops, rich dark cabinetry, new Maytag stainless steel appliances (fridge, stove, over-the-range-microwave, dish washer), and flows seamlessly with dark hardwood floors throughout. Enjoy ensuite laundry, tandem parking (2 spots!), and a pet-friendly building with resort-style amenities including an outdoor saltwater pool, shared BBQ area, party/media room, guest suite, fully equipped gym, hot tub, pet spa, bike storage, community garden plots, and concierge. Conveniently located within walking distance to supermarkets, dining, theatre, and GO Station, and just minutes to Hwy 404. New motorized window coverings throughout! (id:60365)
2166 10th Side Road
Bradford West Gwillimbury, Ontario
Generational Living at it's finest in Bradford's exclusive area. 2min to HWY 400. Feel the magnificence of this one of a kind property the second you step thru the custom automated gates. With approx 7,000sqft of finished living space, this 6 Bed | 9 Bath compound features 2 dwellings on a perfect 1Acre lot. Primary house Features include Engineered Hardwood Thru/O Main & 2nd, 12.5Ft Ceilings On Entire Main floor, 9Ft On 2nd, Massive Quartz Waterfall Island W/Seating, Quartz Counters & B/Splash, Modern Chefs Kitchen, Prof S/S Appliances, Built In Coffee/Bar/Wine In Dining, W/O To Oversized Deck, Mudrm W/ Access To Gar, Sunken 13Ft Family room With Sep Entr, Main house primary bed retreat Appx 950Sqft w/ Massive W/I His/Hers Closet, 5Pc Ensuite W/ His/Hers Shower and quartz bench, Each Bedrm Has a 3PC Ensuite & Dbl Closets. Second Attached home boasts 10' throughout entire living space with hardwood floors and pot lights throughout. A 2nd primary bedroom with a walk-in closet & 6PC ensuite. 2nd bedroom includes built-in closets & its own 3PC ensuite. Kitchen features a stunning open concept layout with an oversized quartz island, pot lights & a walk-out to its own fenced yard and stone patio. Laundry/mudroom combination with access to its own private garage sums up this beautiful second house. Both dwellings each with own powder rooms. Enjoy the serenity of your fully fenced private backyard oasis with an inground saltwater pool, cabana with set up for a powder room, no backyard neighbours, unobstructed views of the countryside & breathtaking sunsets. Side yard fenced w/ green space currently a soccer field. Feel secure with 16 surveillance cameras, alarm system & intercom/bell system at gate & front door. 200amps each house, sep hydro meters, Outdoor ContainerWorkshop, Wifi Garage, Gate Openers, Custom Blinds, 3 Laundry, Fibre Int. Mins To Schools, Shops, Restaurants, Parks, School Bus route & much more! This property provides the optimal LIVE/WORK/PLAY lifestyle. (id:60365)


