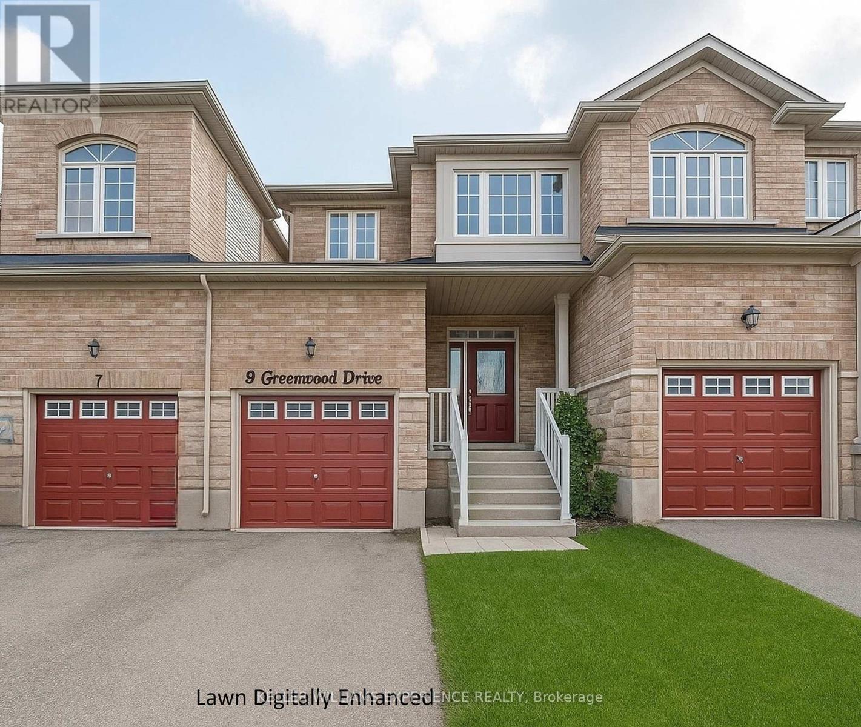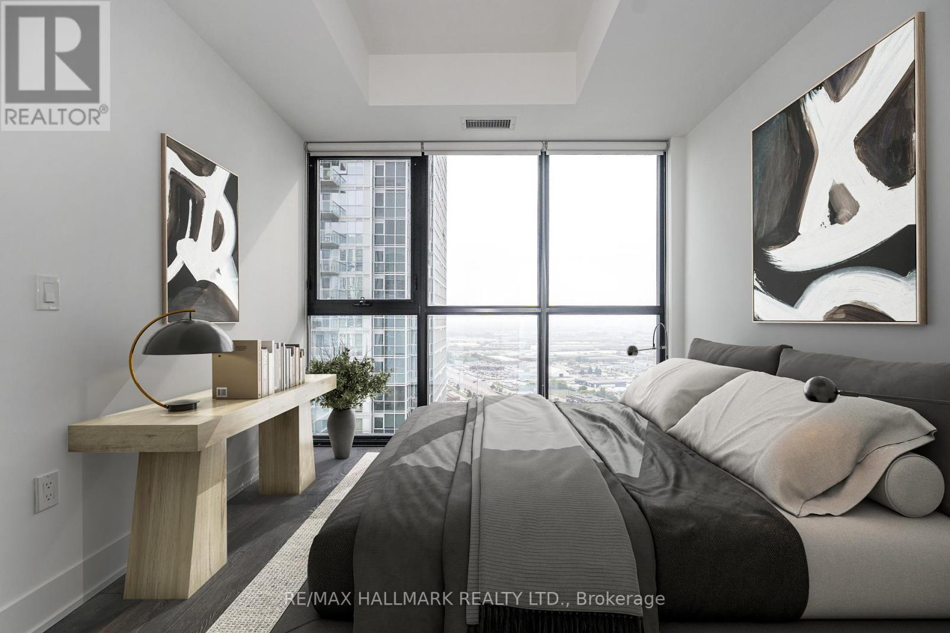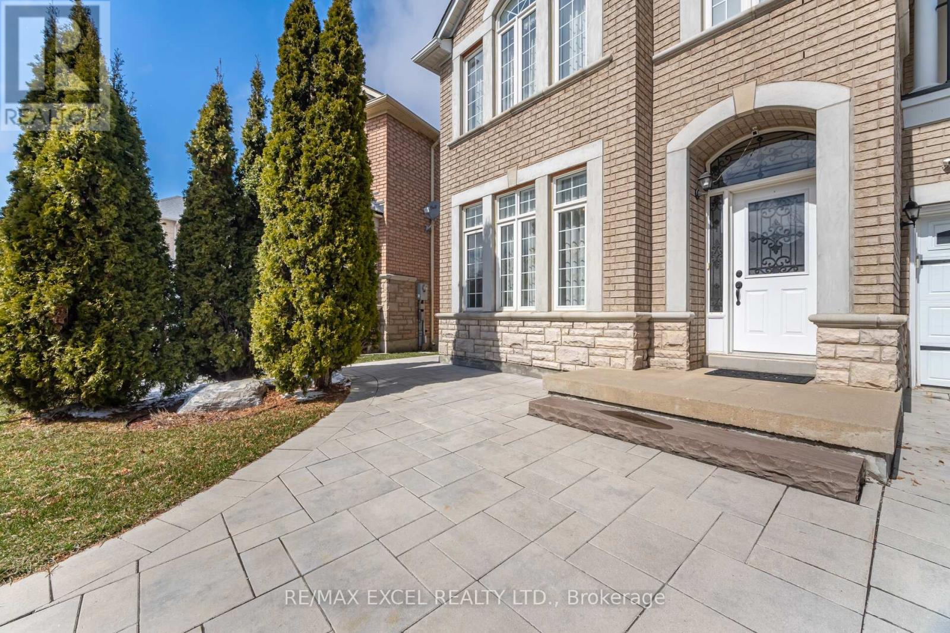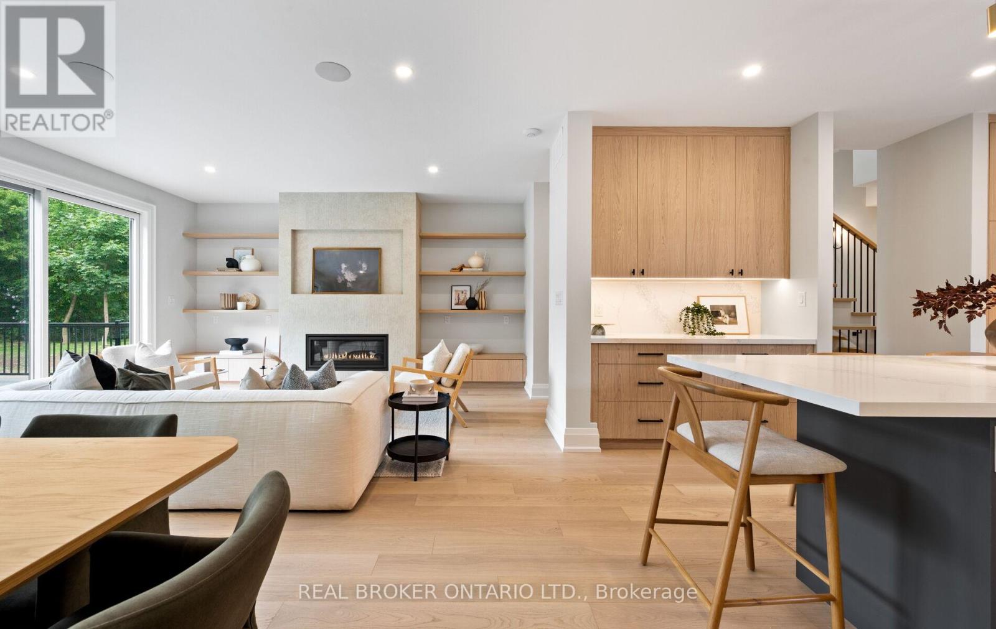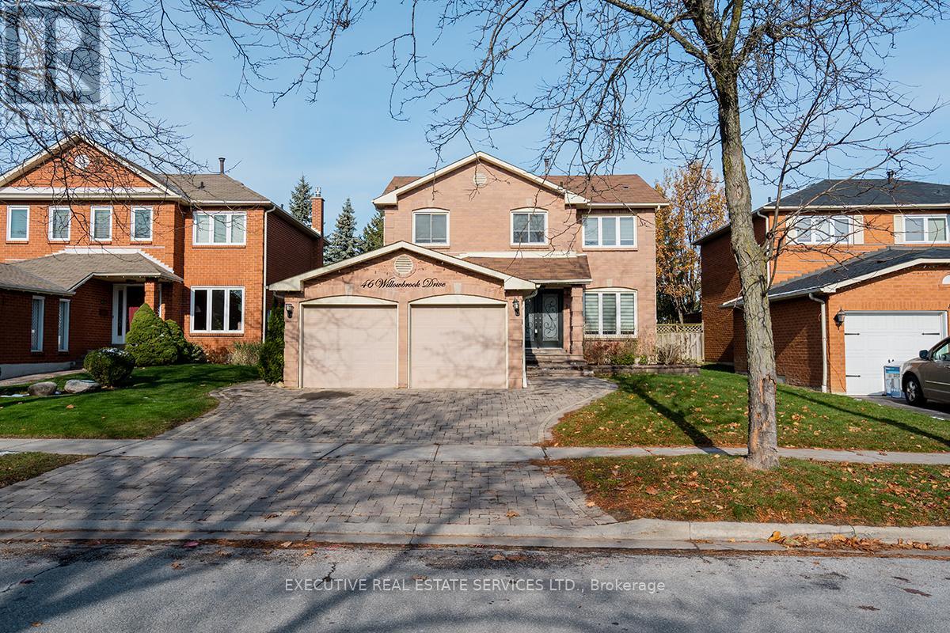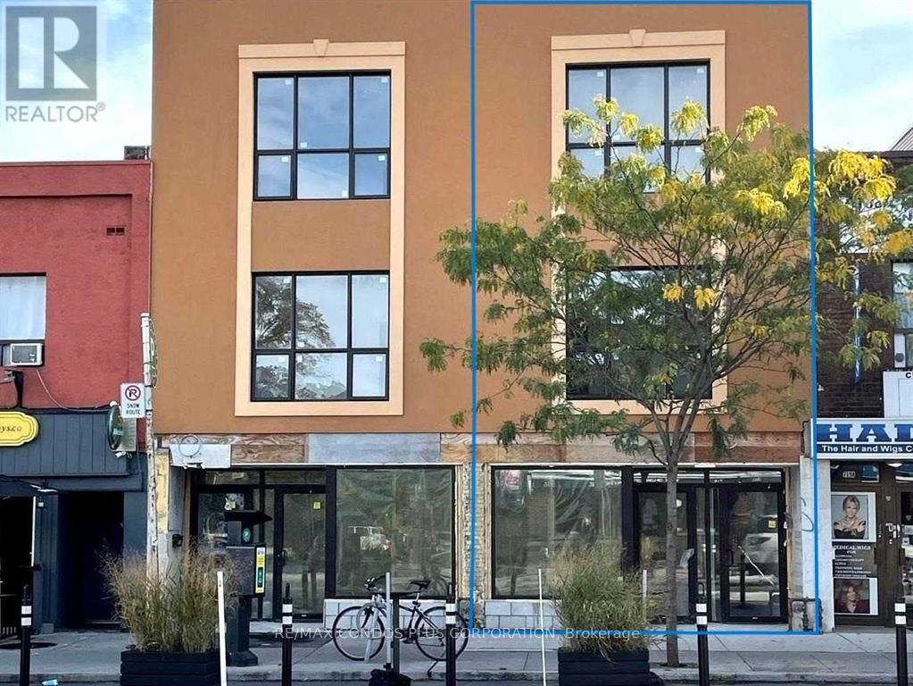131 Lageer Drive
Whitchurch-Stouffville, Ontario
Sun-filled beautify Townhouse. Walk-Out Basement. Hard wood floor on main floor, open concept kitchen with granite countertops. 9 foot ceiling, large open living/dining room with deck. Spacious rooms on second floor. Mins drive to Main St. Close to Go station, parks, schools, restaurants and all sorts of conveniences! Tenant Pays All Utilities. (id:60365)
9 Greenwood Drive
Essa, Ontario
Welcome to 9 Greenwood Dr! This executive freehold semi-townhome in Angus offers exceptional privacy, attached only on one side by the house and garage. Step inside to a bright, spacious layout with soaring 9-ft ceilings and fresh updates, including new luxury vinyl flooring on upper level and paint throughout. The main level features inside garage entry with direct access to the home and fully fenced backyard. The open-concept living and dining area boasts laminate floors and hardwood stairs, while the eat-in kitchen offers ceramic tile, ample cabinetry, and a walkout to the backyard - perfect for entertaining. Upstairs, youll find a large 4-piece bathroom and three generous bedrooms, including a primary suite with walk-in closet and full ensuite with soaker tub and separate shower. An upper-level laundry room adds convenience. The unfinished basement provides ample storage and potential for customization. No direct rear neighbours, as the property backs onto a municipal catchment area for added privacy. (id:60365)
Main - 7974 Kipling Avenue
Vaughan, Ontario
Fabulous Main Street Exposure ** Corner of Kipling & Woodbridge Avenue & Burton's Lane ** Wheelchair Accessible ** Newly Renovated - Beautfully freshly paved parking lot** Next to Nino D'aversa Bakery **Previous Beauty Salon ** Main Floor & Basement ** (id:60365)
507 - 8888 Yonge Street
Richmond Hill, Ontario
This Stunning new 2 bedroom & 2 Bathroom condo offers 678 s.q.ft plus 100 s.q.ft balcony.High ceilling , Fully Laminte floors throughout . Large windows from floor to ceilling, modern kitchen with stylish desighn, Easy acsses to HYW 407,404,400 close to go station, shopping mall, resturants and Entertainment. **EXTRAS** S/s Fridge, Oven, Cooktop, Microwave with Range, washer, Dryer, All Elf's (id:60365)
2609 - 2916 Highway 7 Expressway
Vaughan, Ontario
Welcome To 2916 HWY #7, This Inviting One-Bedroom, One-Bathroom Condo Nestled In the Vibrant Heart Of Vaughan's Metropolitan Centre. Step Into A Space Designed For Comfort And Efficiency, Featuring A Functional Layout That Maximizes Every Square Foot With Floor To Ceilings Windows. Offering Stainless Steel Kitchen Appliances & Quartz Countertops. Enjoy Access To Fantastic Building Amenities, Enhancing the Living Experience w/Conveniences Such As 24 Hr Concierge, Fitness Center, BBQ Area, Guest Suites, Party Room, Games Room, Theater, Pool, Pet Spa & More! This Unit Is Not Just a Residence But A Gateway To Urban Living At It's Finest, Where Convenience Meets Contemporary Elegance in Vaughan's Bustling Metropolitan Hub. Steps To Vaughan Metropolitan Centre Subway, Close To Hwy 400,407, Groceries, Restaurants, Vaughan Mills, York U. 1 Parking Spot, 1 Locker. (id:60365)
241 Canada Drive
Vaughan, Ontario
Welcome to 241 Canada Drive a rare gem that offers the space and comfort of a detached home with the convenience of a stylish end-unit townhouse! Thoughtfully designed with a unique split-level layout, only the garage and upper level are connected to the neighboring unit, offering enhanced privacy.This beautifully upgraded 3-bedroom, 3-bathroom home features rich hardwood floors, elegant crown moulding, and a modern staircase with iron pickets. The bright, contemporary kitchen showcases smooth ceilings and a sleek, open layout perfect for entertaining.Retreat to a spacious primary suite complete with a walk-in closet and a private ensuite. The basement is flooded with natural light from oversized windows ideal for a cozy family room, home office, or gym.Enjoy outdoor living on a wrap-around porch and take advantage of the extended driveway with parking for up to five vehicles. Sitting on a premium lot, the home also includes upgraded modern front and garage doors, direct garage access, and multiple backyard entry points, including a convenient side entrance.Dont miss this exceptional opportunity to own a home that seamlessly blends style, space, and functionality! (id:60365)
Ph11 - 7890 Jane Street
Vaughan, Ontario
Introducing Transit City 5, A penthouse in A Stunning Residential Tower At The Heart Of The Rapidly-Growing Vaughan Metropolitan Centre Community. Practical 1 Bed +1 Bathroom, Living Space With Floor-To-Ceiling Windows And A Walk-Out To Outdoor Balcony. Open Concept Dining Area Flowing Into Living Room From Kitchen. Stylish Modern Kitchen With Integrated Appliances, Cabinetry And Back splash. Primary Bedroom With Its Own En suite Bath, Closet And Floor-To- Ceiling Windows. Laminated Flooring Throughout. Within Walking Distance From TTC Subway Station And Transit Hub, Making Commuting A Breeze. Plus, With Nearby Shopping At Costco, IKEA, Walmart, Vaughan Mills, And Wonderland. Close To York University And Two Highways, With Easy Access To Downtown Toronto Via Subway. Internet Included! Don't Miss Out This opportunity! (id:60365)
29 Brass Drive N
Richmond Hill, Ontario
Absolutely stunning executive home on one of the largest premium lots, backing onto a serene ravine with full privacy! Priced at $1,988,000 to reflect good fortune and prosperity ideal for buyers who value lucky numbers . This 4+1 bed, 5 bath home offers 2,950 sq ft above grade(approx. 4,500 sq ft total living space W Basement) . Enjoy an open-concept layout with 9 ft ceilings on the main floor, 8 ft ceilings on the second floor and basement, and oversized windows bringing in tons of natural light. The upgraded kitchen features S/S appliances, a large breakfast area with walkout to a sundeck, and beautiful ravine views. The spacious living and dining areas are perfect for entertaining. Recently upgraded with new metal railing. The professionally finished walkout basement includes a private 1-bedroom suite on one side and a large playroom/home office on the other ideal for extended family or rental income. There's also a side exterior stair and Ramp, giving easy access to the backyard and basement. Other highlights include : Extra parking space in front of the home, Charming Covered Balcony above the garage, Professionally landscaped front and backyards, Walking distance (approx. 10 mins) to Yonge St., shops, restaurants, banks, and grocery stores Lovingly maintained by the original owner this is a rare opportunity to own a premium ravine lot with top features in a high-demand community. (id:60365)
94 Prince Edward Drive S
Toronto, Ontario
Welcome to this stunning brand new custom built home in Sunnylea by HighRidge Fine Homes, where luxury craftsmanship meets intelligent design. Thoughtfully curated from top to bottom, this residence features wide plank oak flooring, designer lighting, and a fully automated smart home system by Kennedy Hi-Fi with security cameras, entry point sensors, and enterprise-grade Wi-Fi.The show stopping kitchen by Rosedale Kitchens includes a walk-in pantry, panelled Fisher & Paykel appliances, quartz slab countertops by MarbleWorks, a Kraus quartz composite sink with touchless faucet and filtered water tap, and KitchenAid dishwasher and microwave. The open concept layout connects to a spacious dining area and elegant family room with custom built-ins and a stylishly framed gas fireplace. Glass sliding doors walk out to an elevated deck with natural gas BBQ hookup and views of the backyard.Upstairs, the luxurious primary suite offers a stunning ensuite and custom walk-in wardrobe. Three additional bedrooms feature built-in closets with integrated lighting. Bathrooms are appointed with premium fixtures by Canaroma, Rbrohant, Aqua Gallery, and Moen & custom vanities, curated tile from SS Tile & Stone throughout the home.The expansive lower level features radiant heated polished concrete floors, high ceilings, and space ideal for a nanny or in-law suite, home gym, or theatre. Multiple dimmer controlled lighting zones throughout.Additional highlights include Pella windows and patio doors, custom Arista front door, Whirlpool washer & dryer & stylish fixtures by West Elm, Artika, Globe Electric & Generation Lighting.Located in highly desirable Sunnylea with top rated schools, TTC, highway access, and scenic walking trails along Mimico Creek and the Humber. A rare opportunity to own a truly custom luxury home in one of Toronto's most coveted west end neighbourhoods. (id:60365)
46 Willowbrook Drive
Whitby, Ontario
Perfect Choice For A Growing Family !! Stunning Detached House With Freshly Renovated 3+3 Bedrooms And 4 Washrooms With Beautiful & Modern Fixtures. Details: Potlights In The Entire House ; Inground Pool In The Backyard ; This Property Is Located In A Calm Neighborhood Of Whitby With All Major Amenities Nearby & Only 13 Minutes Away From Iroquois Beach. Do Not Delay !! Book Your Showing Now And Turn This Beautiful House Into Your Loving Home ! (id:60365)
95 Donald Fleming Way
Whitby, Ontario
Newer (6 Years) Bright Townhome. Available Oct. 01, Step From Vanier Park. Close To Public Transit, Community Centre &Great Schools. Heart Of Whitby, Pringle Creek Community. 3 Bedroom, 3 Bathrooms. Kitchen Walkout to Balcony. 9' Ceiling In The Main Floor. Laminate Floor. Open Modern Concept. Garage & Driveway Parking. Very modern & clean!! Quick & Easy Access To Transit, Go, Hwy 401, 412 & 407. (id:60365)
721 Danforth Avenue
Toronto, Ontario
We Are Excited To Present This Exceptional Investment Opportunity, Featuring A Commercial Unit Of Approximately 1,420 Sqft, Complemented By An Underground Space Of About 789 Sqft, Currently Leased To A AAA Tenant, Ensuring A Stable Income Stream. Additionally, There Are Four Newer Residential Apartments, Each Around 700 Sqft, Boasting One Bedroom Plus A Den And 1.5 Baths, With The Separate Dens Providing Added Flexibility And Appeal, Which Enhances Tenant Desirability. All Units Are Separately Metered For Gas And Electricity, Significantly Reducing Administrative Costs. The Property Includes Heating And AC, Along With One Surface Parking Space Dedicated To The Commercial Tenant, Ensuring Convenience And Satisfaction. Its Prime Location Near Pape Subway Station Positions The Property For Long-Term Growth, Particularly With Its Future Hub Status Connecting Major Areas. The Increased Demand In The Region, Coupled With The Proposed Development Project Across The Street, Further Enhances Appreciation Potential. Lastly, Close Proximity To Toronto's Finest Restaurants And Bars Adds To The Property's Appeal, Making It Attractive To Both Current Tenants And Prospective Buyers. This Opportunity Combines Solid Investment Fundamentals With The Promise Of Future Growth, So Dont Miss Your Chance To Capitalize On This Prime Asset In A Thriving Area! (id:60365)


