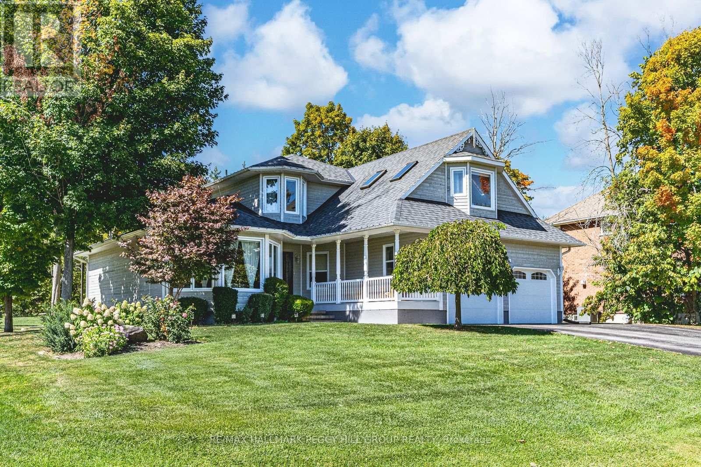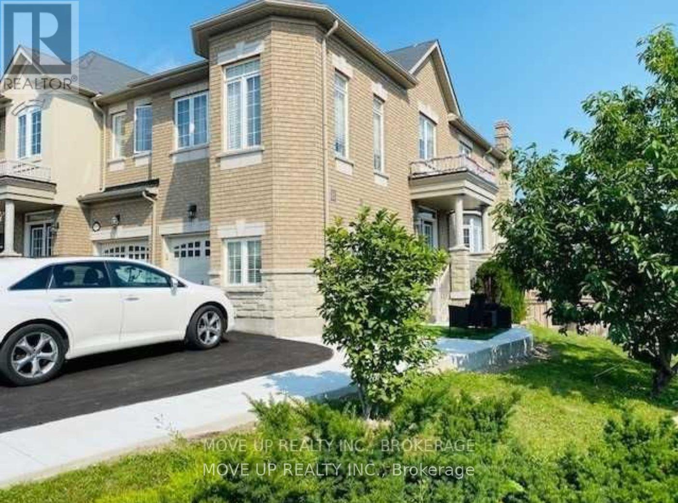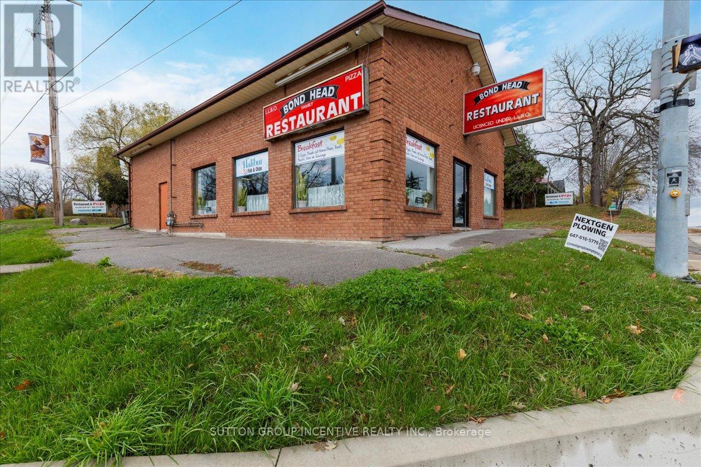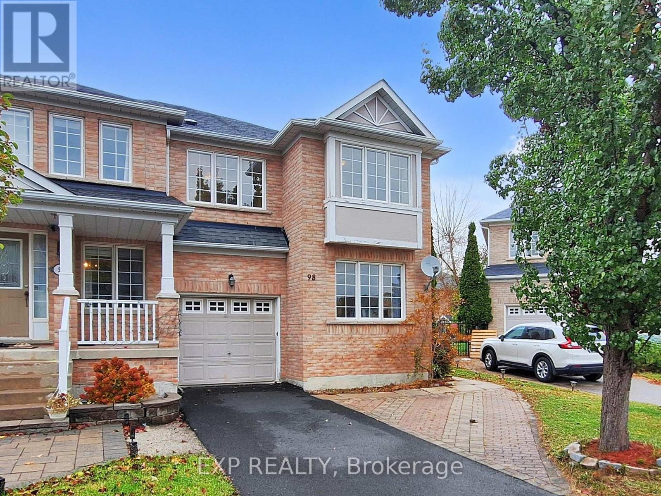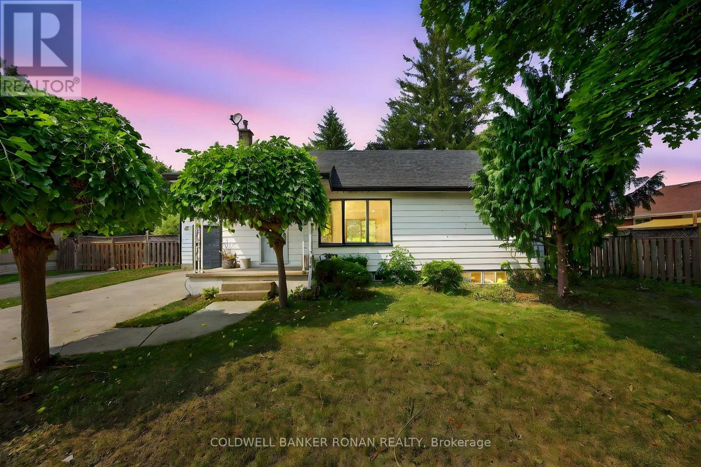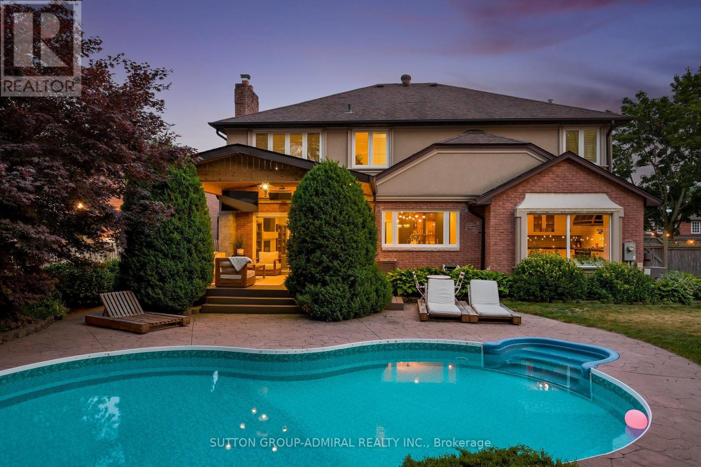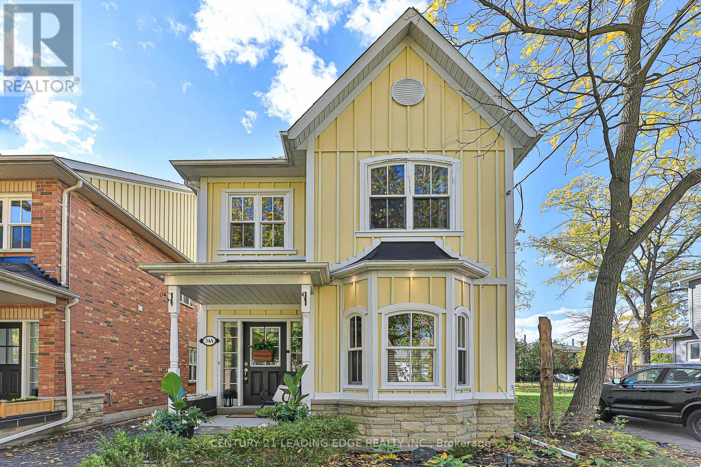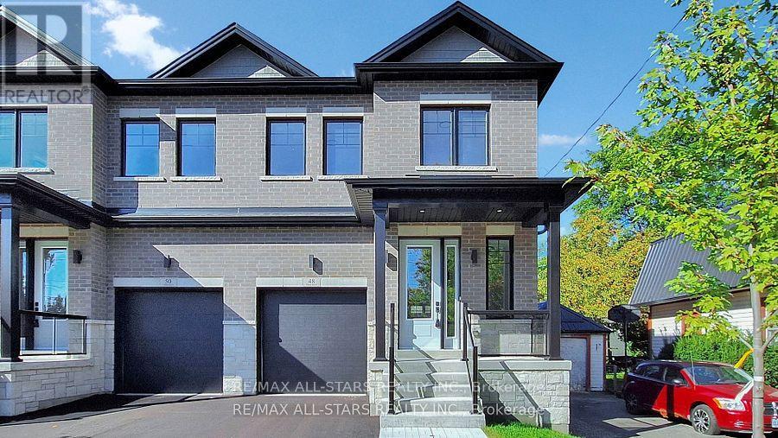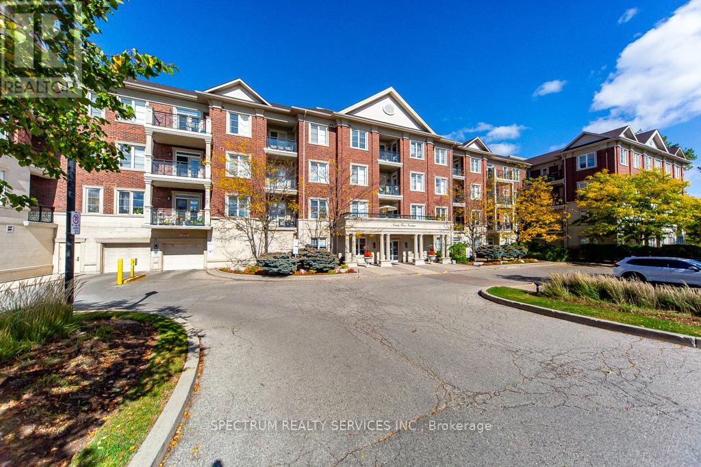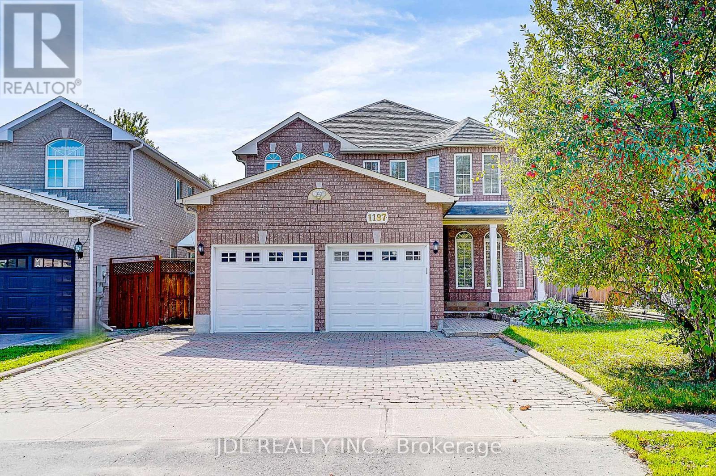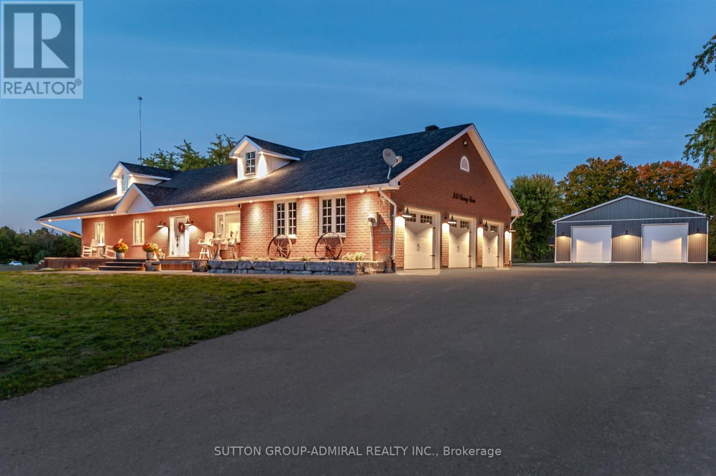3678 Kimberley Street
Innisfil, Ontario
STUNNING 3,700+ SQ FT FAMILY RETREAT STEPS TO LAKE SIMCOE & FRIDAY HARBOUR, SHOWCASING MODERN UPGRADES, SUNLIT OPEN-CONCEPT LIVING, & A RESORT-INSPIRED BACKYARD! Welcome to a captivating home that combines everyday convenience with luxurious living, just a short stroll from Lake Simcoe and Friday Harbour's vibrant marina, dining, and shopping, with golf, nature preserves, and South Barrie's amenities only minutes away. Nestled on a private 0.47-acre treed lot with tidy landscaping and a lush forest backdrop, this home showcases an expansive driveway for 10 vehicles, plus a heated double garage with 220V power and interior access. The backyard oasis is designed for entertaining, complete with a sprawling deck with a pergola, a hot tub, a BBQ gas line, and endless green space. Step inside to a bright and airy layout where oversized windows and walkouts fill the open-concept living and dining areas with natural light, while the kitchen boasts granite countertops, abundant cabinetry, and a breakfast nook with panoramic views. A family room, office, powder room, and laundry further enhance the main floor. Upstairs, retreat to the primary suite with a private sitting room overlooking the trees, dual closets, and a spa-inspired ensuite with a deep soaker tub and a dual vanity. Three additional upper bedrooms, highlighted by a loft bathed in sunlight from skylights, offer versatile living options and are served by a 4-piece bath. The basement extends the living area with a wet bar, a theatre room, two bedrooms, and a full bath. Refined details elevate this home, from hardwood and laminate flooring to heated bathroom floors, complemented by peace-of-mind features such as a 14KV Generac generator, invisible pet fence, newer roof, furnace, A/C, water softener, hot water tank, and an updated sump pump. Offering a rare blend of natural beauty and luxurious comfort, this #HomeToStay delivers a lifestyle that is as inviting as it is unforgettable! (id:60365)
40 Algonquin Forest Drive
East Gwillimbury, Ontario
Spectacular Bungalow Located On A Breathtaking 2.6+ Acre Lush Private Property In An Executive Estate Neighbourhood Of Fine Homes. This Extraordinary Residence Offers 3 Separate Self Contained And Upgraded Living Spaces With Over 4,900 SqFt Of Finished Living Area, Including A Total Of 8 Bedrms And 6 Bathrms. Offering A Refreshing Saltwater Pool With A Stunning Waterfall Feature, Concrete Patio, And Solid Armour Stone Surround, This Property Is Truly An Entertainers Delight. With Numerous Updates And Quality Upgrades Throughout, The Main Level Features Hardwood Flooring, Wood Burning And Gas Fireplaces, 3 Luxurious Bathrooms, Quartz And Stone Countertops, A Spacious Deluxe Cinema Room, Main Level Laundry, And A Sun Filled Primary Bedrm Retreat With An Elegant Ensuite Bath. The Expansive Lower Level Features 3 Bedrms, 2 Full Bathrms, An Upgraded Kitchen, A Large And Well Appointed Living Area With Vinyl Flooring, Cozy Gas Fireplace, And A Private Second Laundry With New LG Washer And Dryer. The Detached Oversized Triple Car Garage And Workshop Includes A Fully Self Contained Coach House Above, Offering 2 Bedrooms, A Full Bath, And A Third Kitchen, Perfect For Extended Family And Guests. Surrounded By Mature Trees, Towering Pines, And The Tranquility Of Nature, This Property Offers Stunning Forest Views And A Sense Of Peaceful Seclusion While Being Just Minutes From All Amenities. Only A 5 Minute Drive To Newmarket, The GO Train, Costco, Restaurants, Cinemas, And Shopping. This Rare Offering Combines Luxury, Country Comfort, And Convenience. Featuring An Attractive Paved Driveway With Ample Parking And Located On One Of The Most Prestigious Cul De Sacs In East Gwillimbury, This Property Showcases Versatility, Investment Potential, And Pride Of Ownership. Lots Spent On Quality Finishing's And Upgrades Including New Electrical Panel, Tankless Hot Water Heater, Roof (2023, $26K), Several New Appliances, And So Much More! Vendor Offering VTB And Seller Financing. (id:60365)
Lower - 189 Wolf Creek Crescent
Vaughan, Ontario
All Inclusive! Bright Walk-Out Basement Apartment - Utilities & Internet Included Luxury Bachelo End Unit Townhouse Basement Apartment In Prestigious Thornhill Valley (East of Dufferin, North of Rutherford). Enjoy Approx. 600 Sq.Ft. of Beautifully Finished Living Space Featuring a Full Kitchen, Private Laundry, and Full Bathroom.Modern Laminate Flooring, Pot Lights Throughout, and Large Windows Bring in Plenty of Natural Light. Excellent Layout with Ample Storage.All Utilities & Internet Included in Price! Convenient Location - Close to Plazas, Public Transit, Highways, Schools, and Parks. Perfect for a Single Professional or Couple Looking for Comfort and Convenience in a Desirable Neighbourhood. (id:60365)
2940 Hwy 27
Bradford West Gwillimbury, Ontario
Fully Equipped Restaurant for Lease - Prime Bradford / Bond Head Corner -- Turnkey restaurant opportunity on the northwest corner of County Road 88 and Highway 27 - a highly visible, high-traffic commuter route with excellent exposure and accessibility. This approximately 1,600 SF space is fully equipped and ready for operation, featuring seating for 24, with large freezers, grill, deep fryer, pizza oven, prep station, tables, chairs, drink fridge, and more. All equipment is included in the lease (business not for sale). The building offers ample on-site parking and prominent signage at the front. Recently updated HVAC system (approx. 5 years old) ensures comfort and efficiency. Zoning permits a wide variety of commercial uses, making this an ideal opportunity for food service, café, or retail conversion. Net lease - tenant responsible for all utilities, interior & exterior maintenance, and operating costs. First-year lease rate offered "as is," with standard annual increases over a five-year term. (id:60365)
98 Lowther Avenue
Richmond Hill, Ontario
Welcome to 98 Lowther Ave-where nature, community, and opportunity come together in the heart of Oak Ridges. This home offers a balance of tranquil suburban living, abundant nature, top-rated schools, and everyday convenience. It's a place where value, livability, and long-term appreciation come together. Once you enter the doors of your END UNIT townhome, you will experience space, functionality and opportunity that will have you forget that you are in a townhome. Bigger than it looks! Let your family have their own space while enjoying 4 bedrooms on the second floor, a beautiful en-suite for the Primary Bedroom, and a 2nd-floor laundry. The main floor provides ample space for cozy gatherings with friends and family. Working from home? You will be pleasantly surprised to work in the bright office located on the main floor, giving you a dedicated space to keep family and work separate. Enjoy upgraded hardwood floors, maple cupboards in the eat-in kitchen, which hosts a walkout to the private fenced backyard. Need more space for an extended family or a 2nd unit to provide income to help with the mortgage? Stop the car! Included is a well-appointed basement with separate access via the garage. Here you will find a self-contained Bachelor suite with a full kitchen, and 2nd laundry. Parking is priceless. Enjoy the flexibility of having 4 dedicated parking spots, one in the garage and 3 out front. Use all 3 yourself or save one for guests! Move in and let time alone build your equity! Oak Ridges is the birthplace of conserving greenspace. Living here, you are steps away from entering beautiful and amazing paths through nature, traversing over bridges and water while feeling the stress slip away. Parks, splashpads, and walking trails are yours to enjoy. Commuting? With a 7 min drive to HWY 404, 12 min drive to HWY 400, and 13 min to GO Station, you'll find yourself nestled in nature with city conveniences at your fingertips! Book a showing today! (id:60365)
180 Wellington Street E
New Tecumseth, Ontario
Updated bungalow family home that blends charm with everyday comfort. Nestled on a quiet street, near the park, high school, community, and fitness centre, yet with privacy you need from the property. This home features good curb appeal with a light colour exterior, a deep garage, and mature trees for shade and privacy. Inside, you'll find a home with plenty of natural light, an open kitchen/dining/living room area, and warm finishes throughout. The kitchen and living areas make living a breeze, while the main level offers comfortable bedrooms for the whole family. Tenant responsible for heat, hydro and water. (id:60365)
18 Tannery Court
Richmond Hill, Ontario
Nestled on a quiet, dead-end street in prestigious Mill Pond, this exceptional residence blends modern luxury with timeless elegance. Every inch of this open-concept home has been thoughtfully reimagined with top-tier craftsmanship, bespoke finishes, and designer details throughout. At the heart of the home lies a show-stopping $200K custom kitchen, a true chef's dream and entertainer's delight. Featuring a double-tiered island, integrated built-in appliances, an imported Italian range, and a handcrafted steel hood, this kitchen is both functional and visually striking. Wide-plank hardwood floors flow seamlessly through bright, expansive principal rooms, creating an inviting ambiance for both refined entertaining and relaxed family living. The upper level showcases four large bedrooms, including two with private ensuites, and all brand-new designer bathrooms with premium finishes, elegant fixtures, and spa-inspired details. .The finished lower level extends the home's versatility with a generous recreation area, two additional bedrooms, a four-piece bathroom, and a private sauna-perfect for relaxation, guests, or multi-generational living. Step outside to your own private resort-style oasis. The beautifully landscaped estate lot offers both tranquility and grandeur, featuring a sparkling saltwater pool, a newly built covered deck, and a built-in barbecue station for seamless outdoor entertaining. Whether hosting summer gatherings or enjoying quiet evenings under the stars, this backyard is designed to impress. A rare 12-car driveway provides unmatched convenience, while the prime location offers walking access to top-ranked Saint Theresa school, boutique shops, cafés, restaurants, and theatres. This stunning Mill Pond masterpiece seamlessly combines modern luxury, refined comfort, and timeless design-offering an unparalleled lifestyle in one of Richmond Hill's most sought-after enclaves. (id:60365)
34a Washington Street
Markham, Ontario
Discover the charm of Old Markham Village. This is the ideal location for professionals and families alike. This home is a show stopper with it's striking curb appeal, high-end features and prime location, it is the perfect blend of comfort and accessibility in the highly sought-after neighbourhood of Historic Old Markham Village.You will be immediately drawn to the stunning curb appeal, manicured gardens, striking composite exterior and feature lighting. This home is every entertainers dream with Open Concept floor plan, 10' ceilings, crown molding, Pot Lights, Hardwood Floors, Gas Fireplace, beautiful Windows and neutral décor. The Gourmet Kitchen features Granite Counters, Stainless Steel appliances incl Gas Range and convenient Center Island. Just off the kitchen is the custom-built Chef's Pantry with stone feature wall, curved ceiling, corian counters, wet bar and bar fridge, this is where everyone will want to gather. The Dining Room offers bright windows and lots of space for large groups, the Living Room is a cozy space to gather with gas fireplace and room for lots of seating. 4 Bedrooms including the Primary Bedroom which features a Walk-in Closet and 4-Piece Ensuite with large relaxing soaker tub. The Finished Basement offers lots of room for the kids and features above grade windows.You will be impressed with the private backyard oasis with mature trees, manicured gardens and a large deck & Gazebo, the perfect space for outdoor entertainment. Enjoy beautiful Markham Main Street with its quaint shops, restaurants, cafes and all the festivals that the community has to offer. This home is walking distance to everything you need; Grocers, Banks, Churches, Community Pool, Elementary Schools and High Schools. Close to Markham Village Hockey Arena and Library and not far from Markham Stouffville Hospital. Calling all commuters - conveniently located just minutes to Highway 7 and 407, Public transit includes Go Transit and YRT (id:60365)
48 Third Avenue S
Uxbridge, Ontario
When only new will do! Custom built "freehold" semi - detached home by highly ranked Tarion builder, Coral Creek Homes. Approximately 2400 sq ft of comfortable living space including a fully finished basement with above grade windows, quality carpet & underpad, large recreation area, 3 pc bathroom and ample storage. Totally maintenance free brick and stone exterior, paved driveway and sodded yard with a 6' pressure treated rear yard privacy fence. Walkout from kitchen to deck with direct BBQ gas line. 9' smooth ceilings on main & upper floors. 7 3/4" engineered hardwood and large format porcelain tile throughout. Upgraded trim package featuring 7" baseboards, 3" casings and 7' doors. Striking 7" crown moldings throughout main floor, upper hallway and primary bedroom. Oak stairs with stylish black steel pickets and upgraded wood caps stained to match the hardwood floors. Upgraded black light fixtures and matte black hardware throughout. LED pot lights galore. Feature wall in family room with 42" electric fireplace and wired above for flat screen tv. The 3-bedroom upper floor features a primary suite with gorgeous 5 pc ensuite, hardwood, large corner windows, crown molding and large walk - in closet with professionally installed organizer system. The conveniently located second floor laundry room boasts LG side by side washer & dryer, Quartz folding counter, upper cabinets, stainless steel laundry sink and porcelain tile floor. The sleek kitchen overlooks the family room and dining area and is showcased by the Quartz covered waterfall island with undermount sink, custom subway tile backsplash, valence lighting, upgraded soft close cabinets & drawers plus quality Kitchen Aid appliances. Strategically located close to schools, parks, Uxpool, Curling Club and downtown shopping. Covered by a 7-year Tarion New Home Warranty. (id:60365)
6 - 9519 Keele Street
Vaughan, Ontario
Very rarely offered main floor 2 bedroom with East-facing walkout to patio garden overlooking ravine. One of the nicest boutique condo buildings in Vaughan. Approximately over 1050 Sq.Ft. Split large 2 bedrooms with 9 foot ceilings. Spectacular Courtyard, Indoor Pool, Sauna, Games Room, and so much more. Close to Vaughan Mills, Go Train Station. (id:60365)
1187 Leslie Drive
Innisfil, Ontario
Welcome to this beautiful home in the desirable Alcona area of Innisfil, moments from commuter routes, amenities, schools, golf, parks & the sparkling shores of Lake Simcoe. curb appeal lends itself to a double garage and an inviting covered front entrance. Step inside the bright Foyer flooded with natural light pouring in from a sidelight window. Hardwood flooring begins in the beautiful living room, featuring stunning front windows. Head into the adjacent formal Dining Room, where a tray ceiling creates a sense of true elegance. Massive & Bright eat-in kitchen W/ Walkout to rear deck & fenced yard. Cozy family room. The spacious master suite includes a luxurious 4-piece ensuite and a walk-in closet, while the other bedrooms also provide ample closet space. Close To Lake, Parks, Schools, Hwy 400, 10 Mins Drive. **Note: virtual staging of the living room, family room, and the primary bedroom just for reference** (id:60365)
250 Denney Drive
Essa, Ontario
Charming Brick Bungalow on 10 Acres with Incredible Workshop & Outdoor Living, ideal for car enthusiasts, contractors or anyone craving space and privacy. This property is a rare opportunity offering both a comfortable home and a massive workshop. Professionally engineered structure with 16 ft ceilings, equipped with a 200 amp service and features 3 oversized 14' by 14' garage doors, 1 additional 10' 12' door, and 2 metal man doors. Endless potential for storage or hobby use. The interior of the home features 3 spacious bedrooms floor plus 3 fully renovated bathrooms on the main level. Open-concept family room with electric fireplace, pot lighting and hardwood floors. Generous kitchen with center island, breakfast bar, and large eating area with walk-out to deck. Partially finished lower level with additional bedrooms, 4-piece bathroom and flexible space to create a large recreational room, games area, or home gym with separate entrance via garage. Professionally landscaped with garden beds, composite deck and flagstone firepit area. Huge approx. 1200 sq.ft. aggregate concrete patio-perfect for entertaining. Interlock front walkway with 80mm pavers. Chicken coop with run & power plus goat pen with coop- ideal for a mini hobby farm. Attached double car garage and expansive asphalt driveway with ample parking for multiple vehicles. Great location, approximately 15 minute drive to highway 400! Whether you are looking for peaceful rural living or need a property with a serious workshop space, this one-of-a-kind bungalow checks all the boxes. Don't miss your chance to make this exceptional property yours! (id:60365)

