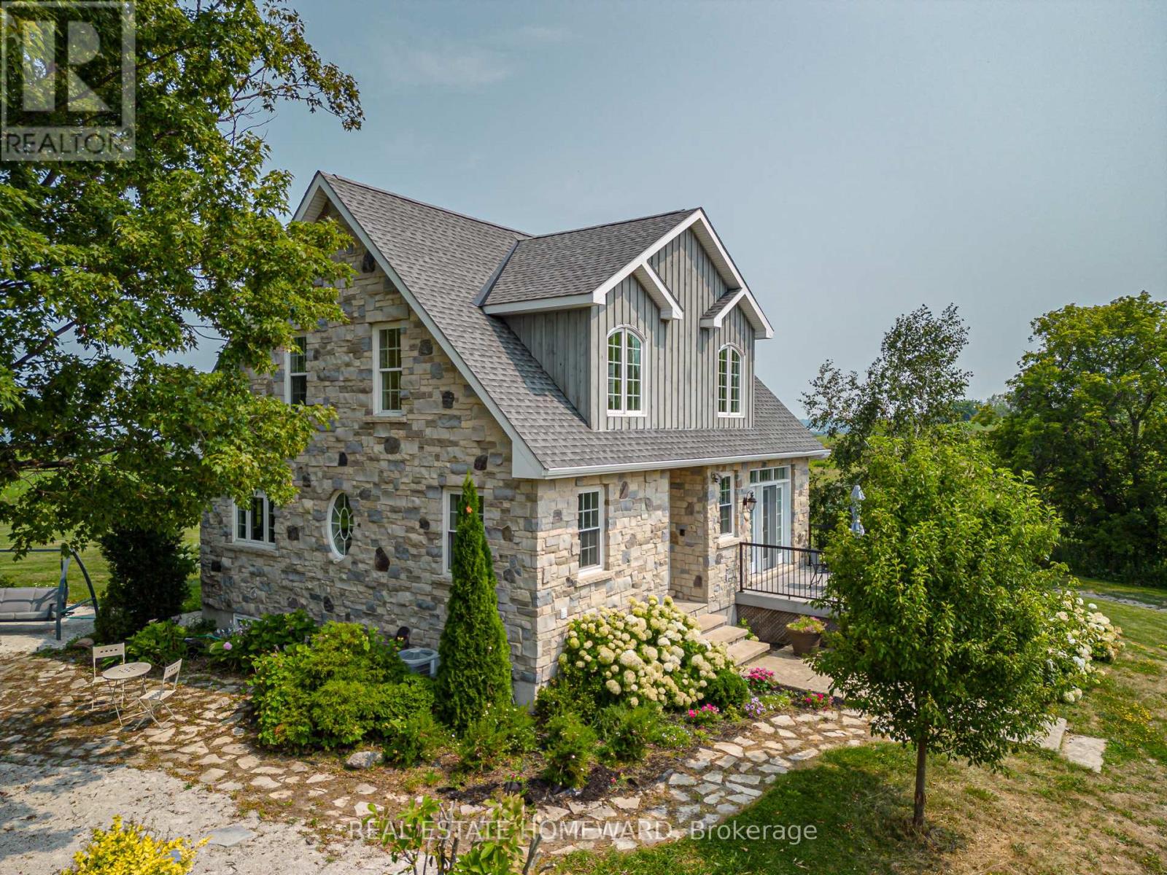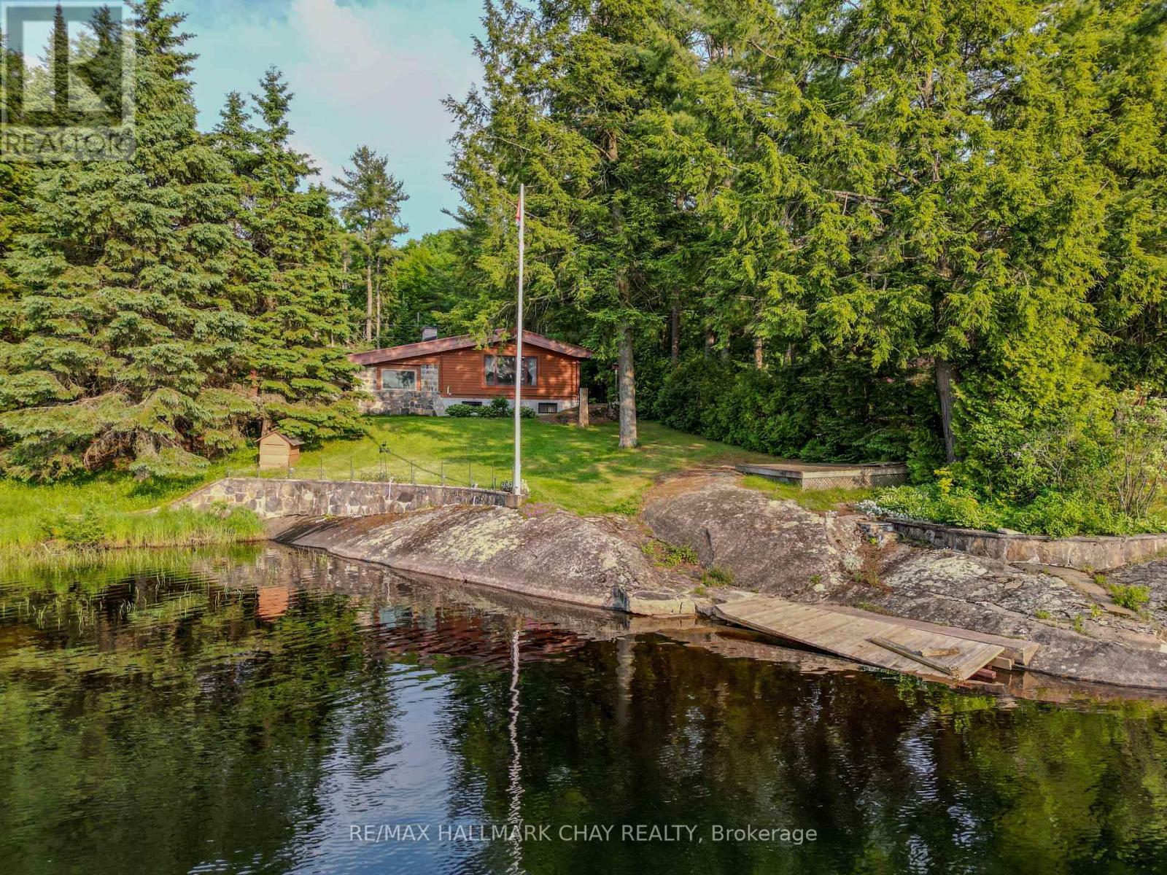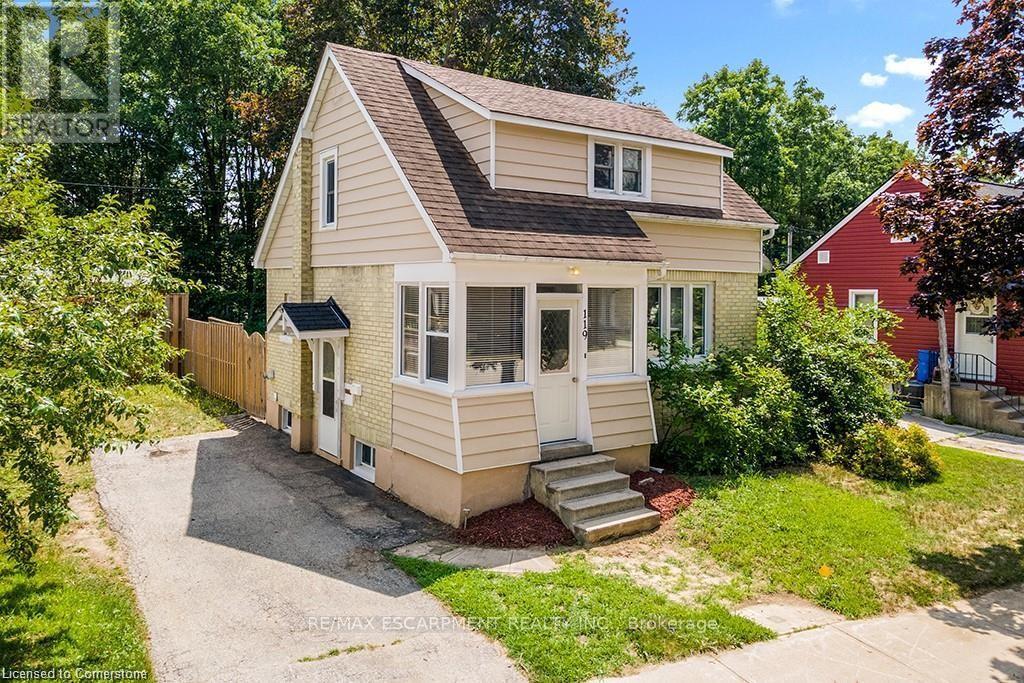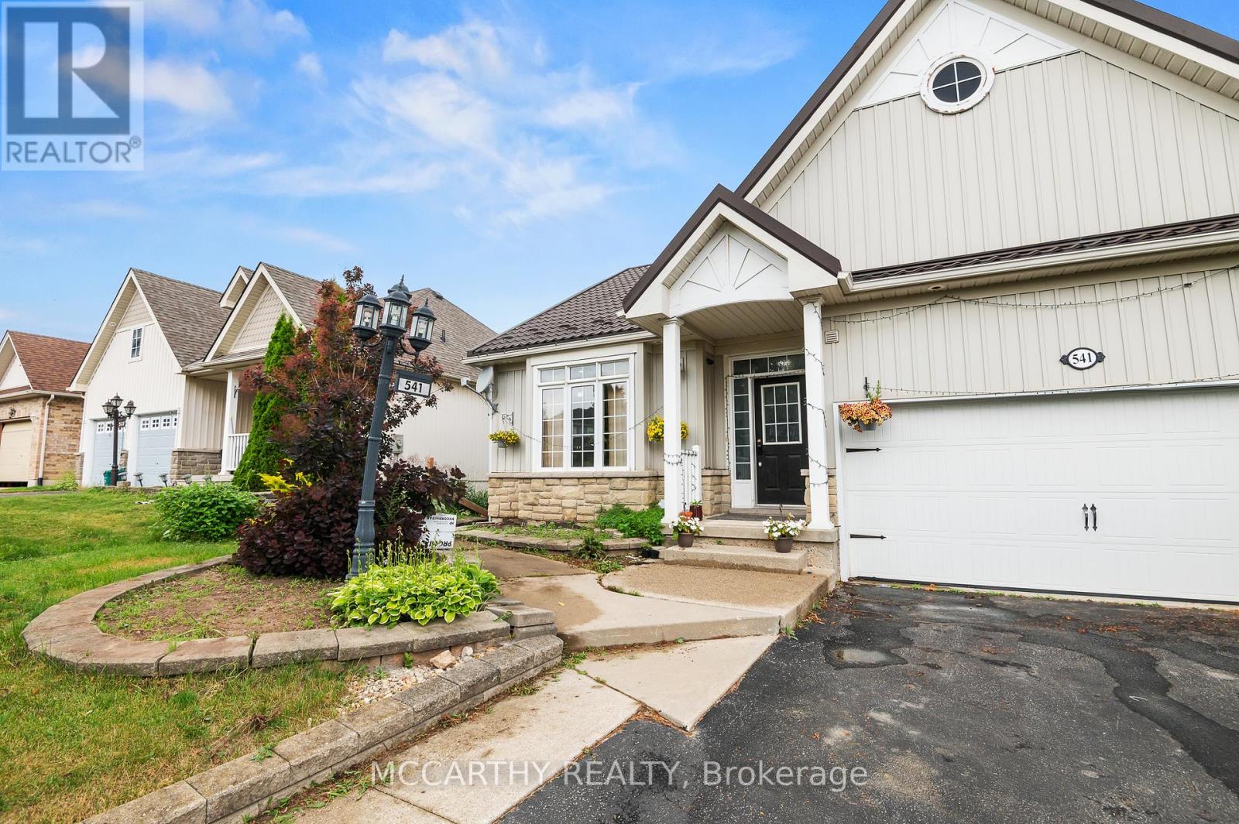416 Rayner Road
Cobourg, Ontario
All Brick 3+2 Br, 3+1 Bath, Home in Desirable Terry Fox Public School Neighbourhood, Close to School, Walmart, Home depot, Canadian Tire, Hospital and 401. Spacious Eat in Kitchen W/O to Deck. Fam Rm w/Cozy fireplace, Main Flr Laundry, Inviting Master Br W/Ensuite & So much more. 5mins drive to Historical Downtown Cobourg, Cobourg Marina, Beach. (id:60365)
7701 Willey Street
Niagara Falls, Ontario
Beautifully appointed 6-bedroom executive home for lease in one of Niagara Falls' most desirable neighborhoods. Boasting over 3,000 sq ft of refined living space, this home features 4 bathrooms, including a spa-like primary ensuite with a standalone tub, glass shower, and walk-in closet. The custom kitchen showcases elegant new cabinetry, while brand-new flooring on the main and lower levels and a full interior repaint give the home a modern, refreshed feel. Step outside to a spacious 14' x 30' deck with a stylish Tojagrid pergola ideal for outdoor gatherings. A double garage and interlocking stone driveway provide ample parking. Perfect for families or professionals seeking space, comfort, and contemporary style. Partially Furnished and Freshly Painted Throughout. (id:60365)
137295 12 Grey Road
Meaford, Ontario
This one-of-a-kind country estate, situated at the top of Scotch Mountain overlooking the town of Meaford, features a modern stone farmhouse originally designed by renowned architect Napier Simpson Jr. and completely rebuilt in 2011, adhering to the architects vision. Nestled among multi-million-dollar estates, the property consists of over 47 scenic acres with breathtaking views of Georgian Bay and the Niagara Escarpment. The 3294 sq. ft.(finished area) stone and board-and-batten house features 3 bedrooms plus guestroom/sun room, one 5-piece washroom,one 4-piece washroom, spacious gourmet kitchen and dining room, laundry rm/pantry, and a hand-crafted pine, cathedral ceiling family room. A walk-out,fully finished, lower-level apartment features one large bedroom with 4-pc en-suite, a spacious kitchen and walk-in pantry, combination living /dining room,2-piece washroom, and convenient laundry room. The nearby 1043 sq. ft.guesthouse includes a fully-equipped, turn-key bed and breakfast, or could be used for additional rental income, and features 2 one-bedroom apartments, one full kitchen and one kitchenette, 2 full washrooms, a laundry room, and two living/dining rooms.Enjoy the abundance of wildlife and wildflowers as you hike to the back of the property to discover Minnihill Creek, a trout spawning sanctuary teaming with trout and salmon in the spring. Or rest under the shade of the many apple or pear trees throughout the property.Hike to nearby Bruce Trail or take an 8-minute drive to Meaford to enjoy restaurants, beaches and shopping, or visit Collingwood, Blue Mountain, and Owen Sound, just a half-hour drive away. Enjoy a tranquil country lifestyle with every convenience and the option of an added income source. (id:60365)
4 Earlidawn Court
Hamilton, Ontario
Welcome to 4 Earlidawn Court, a rare custom-built luxury estate in one of Stoney Creeks most desirable enclaves, designed and lovingly crafted by its original owner. Offering approximately 6,000 sq ft of living space 3,800 sq ft above grade plus 2,200 sq ft in the lower levelthis 5-bedroom, 5-bathroom residence blends timeless architecture with sophisticated, modern finishes. Positioned on a 54.99 ft 162.19 ft lot backing onto a serene park, it showcases $500,000 in curated upgrades and a dramatic black-and-white new meets old design.Every above-grade window is a Magic Window with built-in blinds and a lifetime service warranty, flooding the home with natural light. The main level features a showpiece open-shelf kitchen with an oversized island and breakfast bar, flowing into a sunken family room anchored by an original full-wall stone fireplace. A powder room and a main-floor bedroom with a fully accessible ensuite create a perfect layout for multi-generational living.Upstairs, the oversized primary suite offers a private balcony with breathtaking, unobstructed views of Hamilton Mountain, built-in closets, and a spa-inspired ensuite with an oversized walk-in shower. All bedrooms enjoy custom built-ins and private ensuites. Additional highlights include a second front balcony, striking accent walls, and a spacious laundry room.The sports-field-sized backyard offers endless possibilities, while the lower level with a separate side entrance allows for two potential legal apartments plus an outbuilding for added income. This residence features a new furnace, new A/C, new owned water heater, exterior waterproofing, meticulous stone and brick restoration, and 95% new plumbing and electrical throughout. All renovations were completed with city permits, ensuring quality and longevity.More than a home this is a legacy property, built with love and crafted to be treasured for generations. (id:60365)
1070 Chaikof Road
Bracebridge, Ontario
Welcome to this original Red Cedar Log Home, a beautiful year-round Muskoka retreat with 231 feet of frontage on tranquil Reay Lake, complete with a 20' x 24' detached 2-car garage. Set on over 1 acre of wooded privacy with perennial gardens and stunning lake views, this move-in-ready piece of prime real estate features 2 bedrooms, 1.5 bathrooms, a sun-filled cedar living room with breathtaking sunsets, and a serene Muskoka room oasis perfect for relaxing or entertaining. The open-concept family room in the basement offers the ideal space to unwind after a day outdoors, whether you've been enjoying the yard, the dock, or the peaceful waters perfect for paddling, swimming, and fishing. Gorgeous nightly sunsets!. Just 15 minutes from both Gravenhurst and Bracebridge, with easy access to Highway 11, golf courses, and scenic trails, this property offers the perfect blend of seclusion, convenience, and four-season enjoyment! Book your showing today and start living the Muskoka lifestyle! Furnace (2021) Hot water tank (2020) Basement Completed (2013) (id:60365)
156 Silverwood Crescent
Woodstock, Ontario
Recently built detached home (4 Years old) offering 2,240 sq ft of upgraded living space with rich hardwood floors throughout and soaring 9-ft ceilings on the main floor. Move-in ready. Discover the perfect blend of style, space, and convenience in this modern 4-bedroom, 3-bath detached home by Kingsmen, this spacious home features an open-concept layout ideal for families and entertaining, plus parking for 6 with a double garage and 4-car driveway. Located in a quiet, family-friendly neighborhood near Oxford Rd 17 & Silverwood Cres, its close to parks, schools, and all amenities. With central air, gas heating, municipal services, and an unfinished basement ready for your personal touch, this is an exceptional opportunity for first-time buyers, growing families, or investors. (id:60365)
119 7th Street
Hanover, Ontario
The Perfect Place to Call Home! Welcome to this charming 1.5-storey home nestled in a desirable, family-friendly neighbourhood in the lovely town of Hanover - with no rear neighbours for added privacy and peaceful views. Ideal for first-time homebuyers, this well-maintained property offers two generous-sized bedrooms and a full bathroom on the upper level. Step onto the inviting covered front porch before entering a sun-filled living room that flows seamlessly into a well-sized kitchen and a separate dining room, complete with glass doors leading to a spacious deck perfect for entertaining or relaxing outdoors. The fully finished basement offers even more space with a large rec room, perfect for movie nights, a home office, or your personal gym. Enjoy the expansive backyard featuring a large deck, garden shed, and cozy bonfire pit - your own private oasis! Notable updates include:Furnace (2018), Washer & Dryer (2020), Main floor windows (2022), All new plumbing to the house (2025). This move-in ready home is a rare find. (id:60365)
2057 Martin Street
Howick, Ontario
Calling All First-Time Buyers and Handy Individuals! This solid 1.5-storey home is full of potential and set on a spacious 0.2-acre rectangular lot, offering excellent privacy, plenty of parking, and a large detached garage. With some vision and creativity, this property could be transformed into a beautiful 3-bedroom, 2-bathroom home. (id:60365)
30 Utter Place
Hamilton, Ontario
Welcome to this spacious and beautifully designed townhome located in a brand-new,family-friendly community. Just minutes from QEW and surrounded by top-rated schools, parks,shopping centers, and everyday conveniences, this home offers the perfect blend of comfort and connectivity. This beautiful townhome features 4 spacious bedrooms, ideal for families or professionals. With 3 modern bathrooms (2 full and 1 powder room) finished with quality materials, the home is both functional and stylish. The kitchen is a standout, boasting quartz countertops, brand-new stainless steel appliances, and ample storage space. Enjoy the convenience of dual entry access and unwind on your private deck with open, unobstructed views. The layout is bright and airy,with large windows that fill the home with natural light. Located in a safe, quiet, and growing neighbourhood with excellent walkability, this home offers a perfect balance of comfort, style,and convenience. All rooms are above grade and you have access to the entire with no sharing of anything. Photos from previous listing when the property was vacant. Currently the property is tenanted and is available from September 1, 2025. (id:60365)
25 East 33rd Street
Hamilton, Ontario
Welcome to this lovingly maintained 1.5 storey home, proudly owned by the same family for 65 years. Nestled in a sought-after Hamilton Mountain neighbourhood, this 4-bedroom, 1 -bathroom gem offers a rare combination of character , space, and convenience. Set on a large, fully fenced lot, the property features a generous backyard-perfect for family gatherings, gardening, or simply relaxing in your own private green space. With parking for up to three vehicles , you'll appreciate the practicality and ease of access this home provides. I side, the home has been well cared for over the decades and offers warm, welcoming atmosphere. A functional layout provides flexibility for families, with two main-floor bedrooms and two additional bedrooms on the upper lever-ideal for growing families, home offices, or guest space. Located just minutes from major amenities, public transit, schools, shopping, and some of Hamilton's top hospitals, this location is as convenient as it is desirable. Whether you're looking to settle into a quiet, established community or searching for a property with future potential, this home is a must-see. Don't miss your chance to own a piece of Hamilton Mountain history! (id:60365)
7428 Petrullo Court
Niagara Falls, Ontario
Step into a world of endless possibilities in this lovely 4 floored residence - plenty of living space. The heart of the home is a large eat-in kitchen, where warm wood cabinetry meets modern appliances, inviting you to create culinary masterpieces. Bask in the natural light that floods through large windows, illuminating spacious rooms and creating an atmosphere of serenity and openness.The primary bedroom, a generous sized retreat, promises restful nights and rejuvenating mornings. Immerse yourself in luxury in the beautifully appointed bathroom, featuring a sleek vanity and an elegant tiled shower with a touch of sophistication in its marble-like accent wall.Multiple levels offer versatile living spaces, perfect for entertainment or quiet relaxation. The lower level presents a blank canvas for your imagination - perhaps a home theater, fitness studio, or creative workspace? Plush carpeting throughout adds comfort and style, while the seamless flow between rooms enhances the home's airy feel.Outside, mature trees provide a picturesque backdrop, offering both privacy and natural beauty. Located in the desirable Niagara Falls area, this home places you at the center of adventure and tranquility.This isn't just a house; it's an opportunity to elevate your lifestyle. With its generous proportions and thoughtful design, this home is ready to become the backdrop for your most cherished memories. Welcome to your future, where luxury meets comfort in perfect harmony. A great opportunity to get into a fantastic location at a great price - home needs a little TLC - needs some new paint etc - - come and see how you camake your dreams come true! Home being sold "as is" (id:60365)
541 Fiddle Park Lane
Shelburne, Ontario
Welcome to this Beautiful Bungalow offering 3 spacious bedrooms on the main level PLUS 2 additional bedrooms in the fully finished walk-out basement! This home Features TWO Primary Bedrooms - One on Each Level! Perfect for a growing family or multi-generational living! Located in a family-friendly neighborhood, just steps from schools, a Rec Centre and Greenwood Park! This home combines comfort, convenience, and endless potential. The main floor features a bright, open-concept living and dining area with a Walk out to the Large Deck perfect for Entertaining. Downstairs, a second full kitchen, separate entrance, and Spacious living room, provides incredible in-law suite or income-generating potential. Enjoy summer days in your Dream backyard, complete with a Large Above ground pool, spacious patio, and Second Storey Deck. This turn-key property offers flexibility, functionality, and a prime location. Don't miss your chance to own this rare gem! (id:60365)













