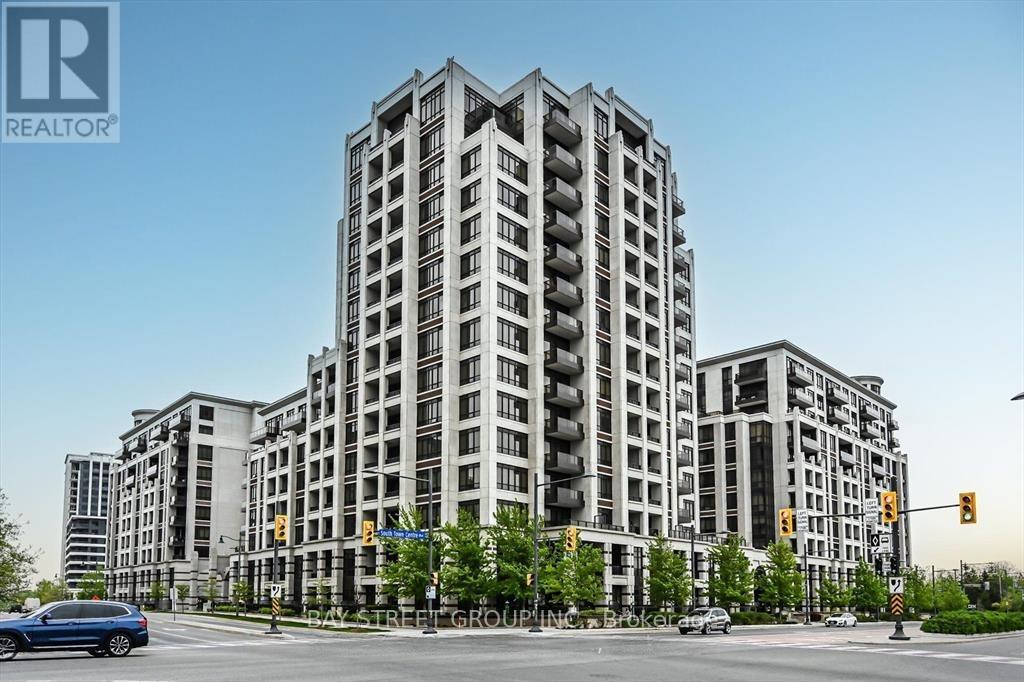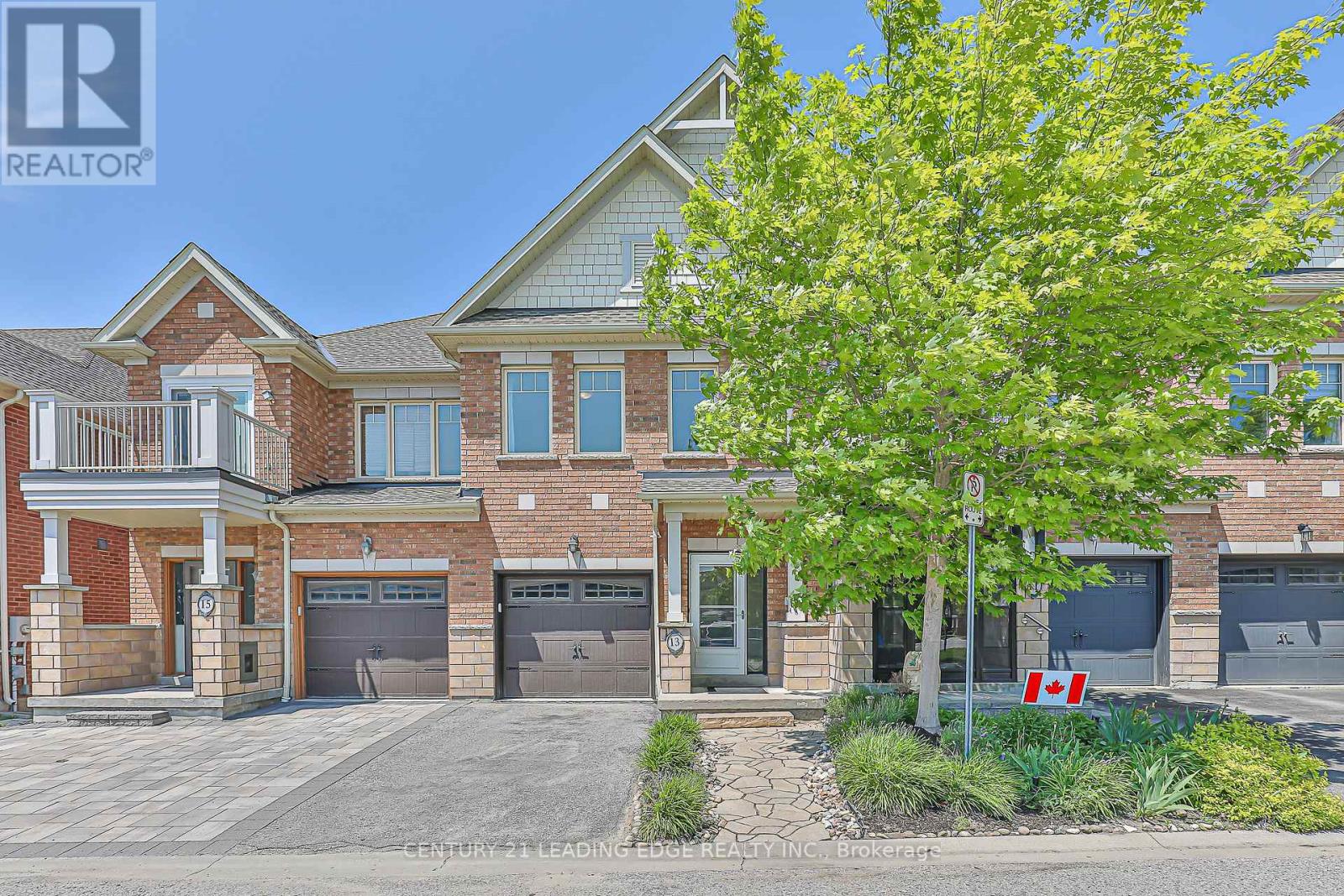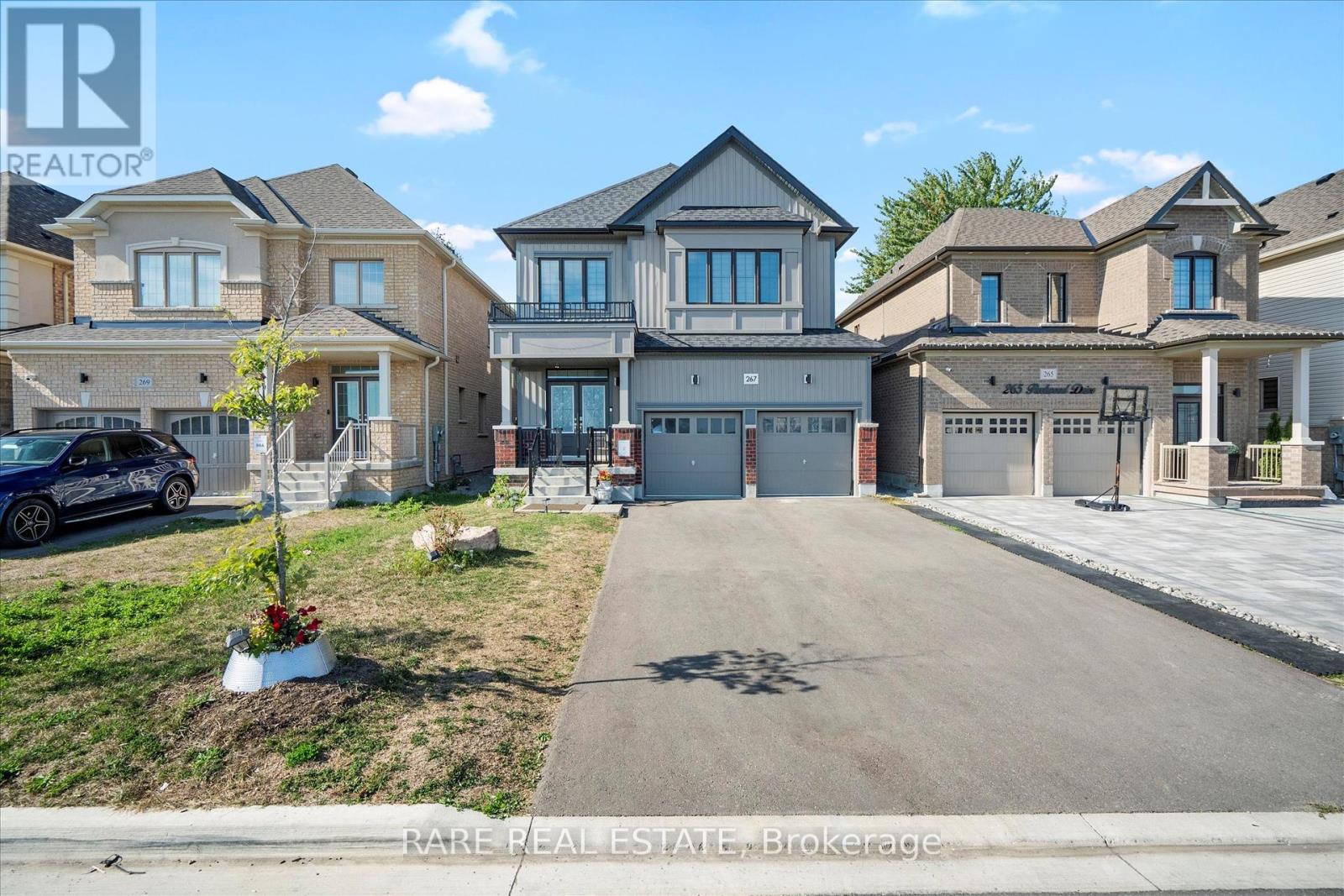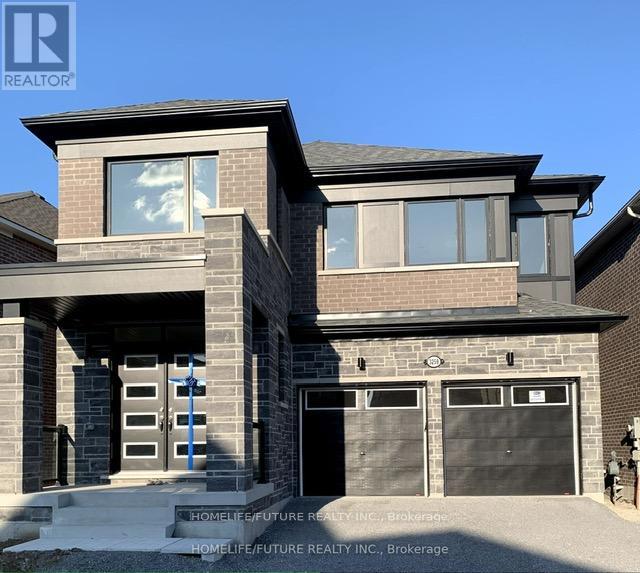A112 - 89 South Town Centre Boulevard
Markham, Ontario
Fontana Luxurious 2-Storey Condo Apartment In Prestigious Unionville Community. Bright, Spacious, & Open Concept Layout. 10" Main Floor Ceiling, Kitchen With Pot Lights & Granite Countertop. Walk-Out To Main Floor Terrace & Additional Balcony on 2nd Floor. Lots Of Cabinets, Pantry/Storage Beneath Staircase. 2nd Floor Ensuite Laundry. Primary Br With 4-Pc Ensuite Bath. 3 Baths. Exceptional Building Amenities Include Concierge, Indoor Pool, Fitness Centre, Basketball Court, Party/Meeting Room, And Visitor Parking. Minutes To Downtown Markham, Top-Ranked Unionville High School, York University, Pan Am Centre, Viva Transit, Go Train, Civic Centre, Shopping, Restaurants And All Amenities, With Easy Access To Hwy 404/407. (id:60365)
409 - 80 Inverlochy Boulevard
Markham, Ontario
Fantastic location with an unobstructed West view towards Yonge St, Welcome to 80 Inverlochy Blvd! This generously sized, pet friendly, 1000+ sqft 2 bedroom, 2 washroom layout is perfect for a young family. Unit is freshly painted with updated light fixtures, newer laminate flooring throughout, a recently renovated 4pc bathroom & kitchen with Quartz countertops, backsplash and brand new LG stainless steel appliances. Relax and enjoy the sunset from the huge, 40ft x 5ft private balcony and take advantage of the future Yonge North TTC Subway Extension Line 1 to Royal Orchard, Go Station & 407 ETR. Heat, Hydro, Water, Cable TV and Internet Included! (id:60365)
13 Lodestone Lane
Whitchurch-Stouffville, Ontario
Opportunity awaits! Welcome to 13 Lodestone Lane, where northern living collides with an urban lifestyle, offering the best of both worlds. Step into this bright 3-bedroom townhouse located in one of Stouffville's most charming neighbourhoods. Close to all amenities and schools, this is an ideal space for young families, first-time buyers, or downsizers. Here you'll find an eat-in kitchen with granite counters, a reverse-osmosis water filtration system, upgraded bathrooms, a fully finished basement, spacious bedrooms and a primary sanctuary (with 6-piece ensuite) that needs to be seen. Step out of the walk-out from the kitchen, onto the composite deck and into a tranquil scene not to be forgotten. The backyard boasts the best view in the neighbourhood, overlooking a gorgeous pond and the surrounding Greenbelt. Morning coffee and backyard entertaining will never be the same. This home needs to be seen! Come experience it for yourself before it's gone! (id:60365)
1895 Applewood Avenue
Innisfil, Ontario
Step into this newly renovated, spacious 4-bedroom, 3-washroom detached home in the heart of Innisfil's highly desirable Alcona community. Perfectly designed for families, this home is just a short walk from both an elementary school and a public high school, an ideal location for parents seeking convenience and peace of mind for their children's daily commute. Enjoy the best of lifestyle and location, just minutes from Innisfil Beach Park, Lake Simcoe, parks, grocery stores, restaurants, and with quick access to Highway 400 for an easy drive to the city. Inside, the home boasts new hardwood flooring throughout the main and second levels, creating a warm and elegant atmosphere. The freshly renovated kitchen features brand-new quartz countertop, offering both beauty and durability for everyday cooking and entertaining. The open, sun-filled layout provides generous space for family living and remote work, with large bedrooms and abundant natural light throughout. Additional highlights include: Private laundry on the main floor, two dedicated parking spaces, and a large backyard, perfect for relaxing or entertaining guests. This is a rare opportunity to enjoy the comfort of a modern, freshly updated home in a peaceful, family-focused neighbourhood. Available September 1st.main and second floor only. Option to lease fully furnished. (id:60365)
267 Fleetwood Drive
Oshawa, Ontario
Welcome to 267 Fleetwood Newly Built in 2022 by Treasure Hill, the perfect home for growing and multi-generational families! Turnkey w/ over 3000SqFt of Upgrades, Fully Finished Basement! Featuring 4 Large Bedrooms & 2.5 baths on the main with upper level laundry & spa ensuite, potlights throughout and a stunning dual-sided gas fireplace that adds warmth and charm. The fully finished basement offers 2 additional bedrooms, a full bath, a separate entrance, and its own laundry ideal for in-laws or older children! Enjoy a fully fenced backyard, perfect for kids and pets, and a no-sidewalk driveway that parks 6 cars comfortably. Located directly across from Silverado Park, you'll love the easy access to green space, trails, and family amenities. This is a rare opportunity to own a home designed for comfort, space, and flexibility with Easy Access To Hwy 401, 407, Oshawa GO, Top-Rated Schools, Parks and Costco! (id:60365)
Bsmt - 95 Lilian Drive
Toronto, Ontario
Lovely basement in a stunning Bungalow Home In The Heart Of Wexford-Maryvale is ready to movein. Separate and Private Entrance, a Cousy family room and a nice Kitchen with a parking in driveway Makes It Perfect For living. With The West Exposure Of The Home, There Will Be Plenty Of Sunlight In The Afternoons which is pleasant specially in the winter time. Close ProximityTo Schools, Restaurants And Malls. A Commuters Dream With Bus Stops, Dvp And Hwy 401 MinutesAway. A Must See!24 hour notice for showing. (id:60365)
18 Winter Court
Whitby, Ontario
Welcome to this beautifully maintained executive home, offering over 2,700 sq ft plus a bright walk-out basement with a fully finished in-law suite. Perfectly situated on a quiet court, this property backs onto greenspace with a desirable western exposure, providing both privacy and natural light. The in-law suite is thoughtfully designed to be walker/wheelchair accessible with no steps, widened doorways, its own laundry facilities, and a separate entrance ideal for multi-generational living. The renovated eat-in kitchen features quartz countertops, stainless steel appliances, pot lights, and a spacious breakfast area with walkout to a deck overlooking the serene backyard. The main level is finished with crown moulding, hardwood and porcelain floors, and a hardwood staircase leading to the second floor. Main floor laundry provides convenient access to the double car garage. Upstairs, the primary retreat boasts double door entry, a large sitting area, a walk-in closet, and a renovated spa like ensuite. Homes of this calibre are rare showcasing pride of ownership inside and out. A true must-see! (id:60365)
18 - 850 Tapscott Road
Toronto, Ontario
Rare Opportunity To Own A Versatile Commercial Condo Unit In The High-Demand Tapscott Business Mall! This Well-Maintained 806 Sq. Ft. Unit Is Ideal For A Variety Of Uses Including Creative Studios, Professional Offices, Pet Services, Or Specialty Commercial Services. Features Include A Dedicated Office Area, Kitchenette, 2-Piece Washroom, And Convenient Storage Space. Easily Adaptable For Single Or Multiple Users. Surrounded By A Vibrant Mix Of Industrial, Retail, And Service-Based Businesses, This Location Offers Exceptional Exposure, High Foot Traffic, And Flexible Zoning To Suit Your Business Needs. Perfect For Owner-Users Or Investors Seeking Stable Growth In A Thriving Commercial Hub. (id:60365)
67 - 655c Warden Avenue
Toronto, Ontario
Fully Renovated, 3 Bedroom condo townhouse in the highly desirable Clairlea-Birchmount neighbourhood! The renovations of this property truly stand out and reflect an attention to detail. Step into the main floor which welcomes with pot lights and crown molding throughout, a chef's kitchen impresses with quartz counters, waterfall island & quartz backsplash, stainless steel appliances, breakfast bar, and under cabinet lighting. Open concept living and dining room makes entertaining a breeze. Walk-out from your living room to a quaint balcony that features composite tiles and adding additional living space outside. Also on the main is a 4-piece family bathroom with rain shower head, shower niche and large vanity. Step down to the lower level that features a spacious recreation room or additional bedroom and a beautiful 3-piece bathroom with lavish finishes. This breathtaking townhome also has 3-car parking (including 1 in the attached garage). Very convenient location with excellent Public Schools, minutes away from Taylor Creek Public School, tons of parks, Ttc at your doorstep and just minutes to Warden Station. This gem will check all your boxes! (id:60365)
353 Victoria Park Avenue
Toronto, Ontario
An ideal opportunity for a young family, a first-time homebuyer or downsizers seeking a move-in ready property! This stunning and extensively renovated 3-bedroom, 4-bathroom home is a true gem, offering an incredible blend of modern luxury and functional living. Step inside to discover a meticulously updated interior. The sunfilled main floor features an open-concept layout, perfect for entertaining. Overlooking the backyard, the kitchen boasts a large island ideal for meal prep or casual dining, plus main floor laundry. Summer barbecues will be a breeze with direct access to the deck and patio from the kitchen/dining room. Upstairs, the three spacious bedrooms provide a private retreat, including a primary suite with its own ensuite bathroom. With a total of four bathrooms including a main floor powder room, morning routines will be a breeze for the entire family. A unique feature of this home is the separate entrance to the basement, which houses a second kitchen, offering incredible potential for an in-law suite or a private space for family or guests. Enjoy your morning coffee or unwind after a long day in the charming enclosed porch, which doubles as a convenient mudroom. Have peace of mind, mechanicals and appliances are only one year old. Located in a desirable neighbourhood in the upper Beaches, this home is a few steps away from the Kingston Rd Village, Blantyre park/outdoor pool and grocery shopping. Easy access to transit with bus, streetcar and subway close by! In the coveted Blantyre PS & Malvern CI school districts. This home provides all the conveniences of modern living, an opportunity you don't want to miss! (id:60365)
3259 Turnstone Boulevard
Pickering, Ontario
Welcome To Absolutely Gorgeous Double Car Garage Detached Home On A Premium Walkout Basement In The Most Desirable Seaton Whitevale Community In Pickering, Double Door Entry .Open Concept Layout, 9 Ft Ceiling On Ground Floor, Lots Of $$$$$$$$ On Upgrades From Builder Good Size Kitchen Up Grade Direct Access From The Garage To The House. Easy Access To Major Highways(401, 407, 412), Pickering Go. (id:60365)
52 South Marine Drive S
Toronto, Ontario
Welcome to 52 South Marine Drive in the heart of prestigious Guildwood Village. This sun-filled 4-bedroom, 2-bath detached home offers a perfect family living space on a generous 68.49 x 110.41 ft. lot. Featuring a spacious living room with large picture windows, a walk-out deck, and a double car garage, this residence is surrounded by parks, trails, and top-rated schools. Located just minutes from the Scarborough Bluffs, Bluffers Park & Marina, and the historic Guild Inn & Grounds, the property provides a rare opportunity to live steps from nature while enjoying the convenience of top-rated schools, parks, tennis courts, and family-friendly amenities. Perfect for buyers seeking an occasional lake view from bedrooms, a peaceful tree-lined neighborhood, this home captures the very best of east Toronto living, easy commute to downtown. (id:60365)













