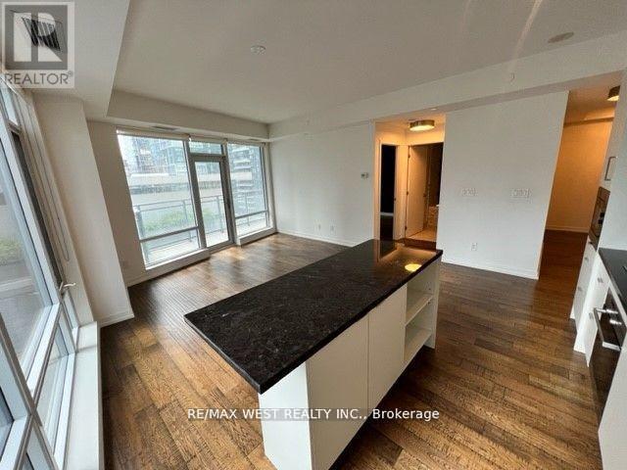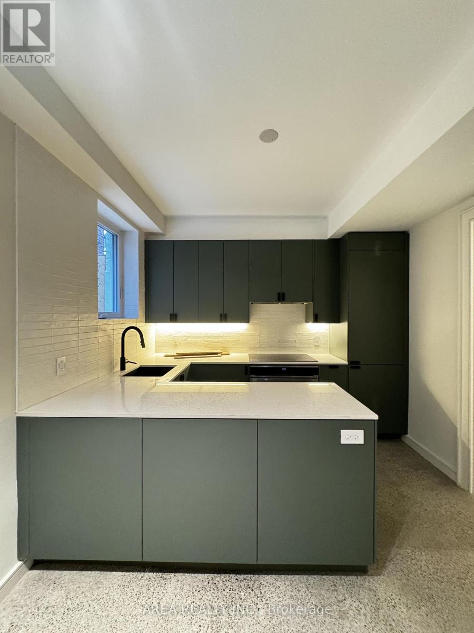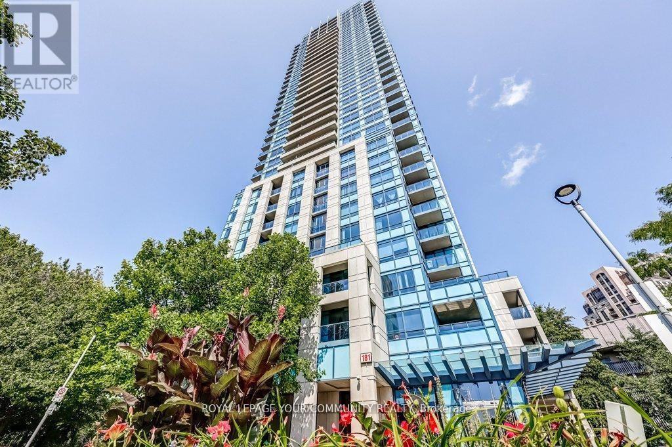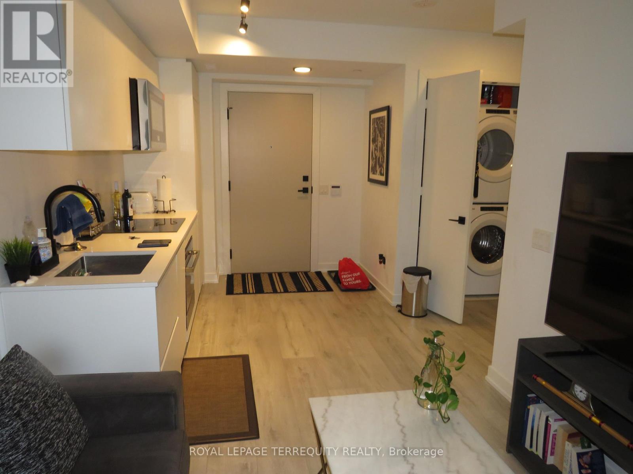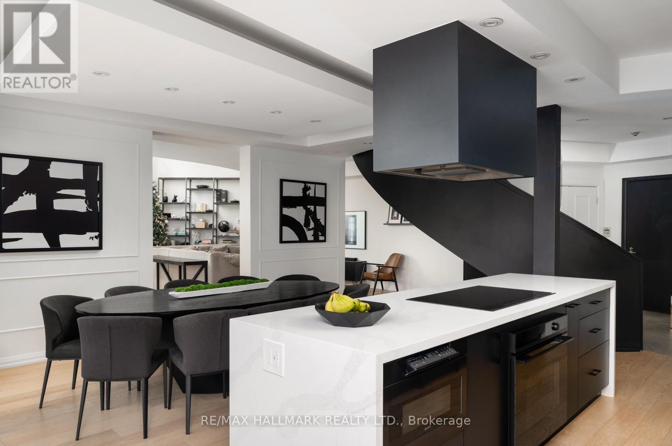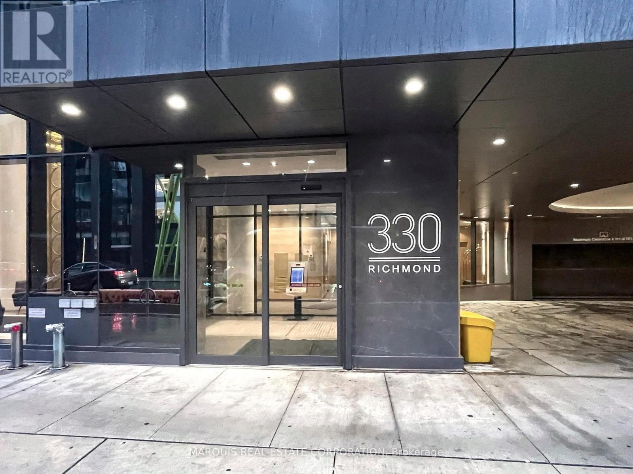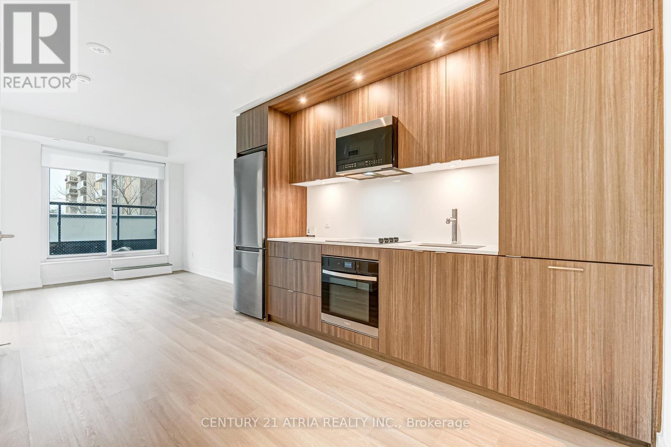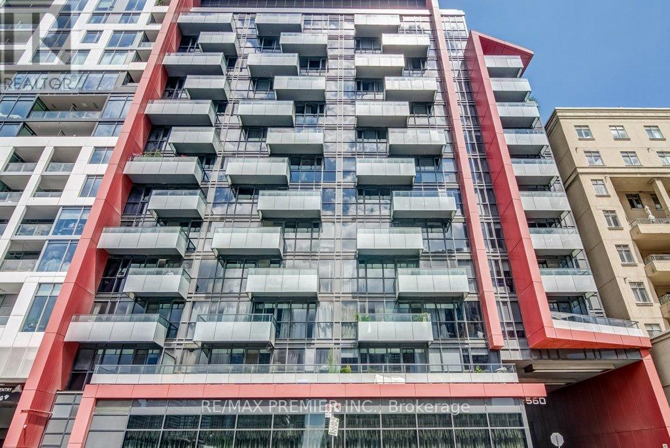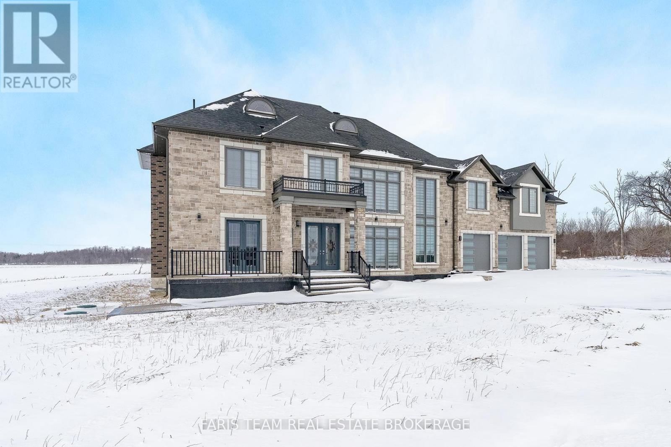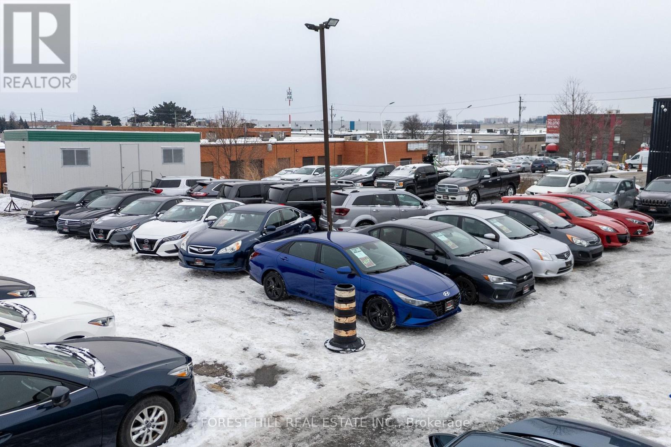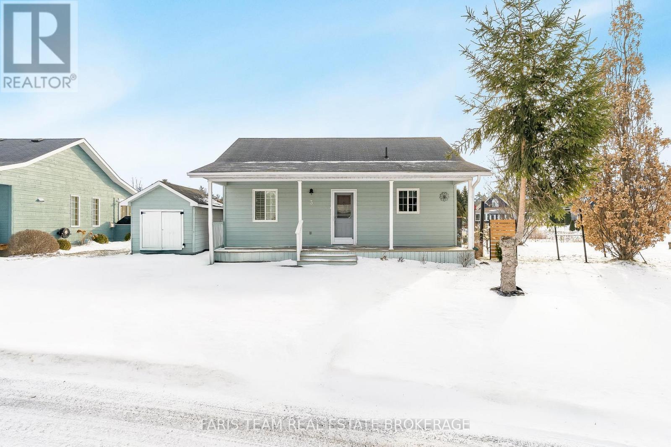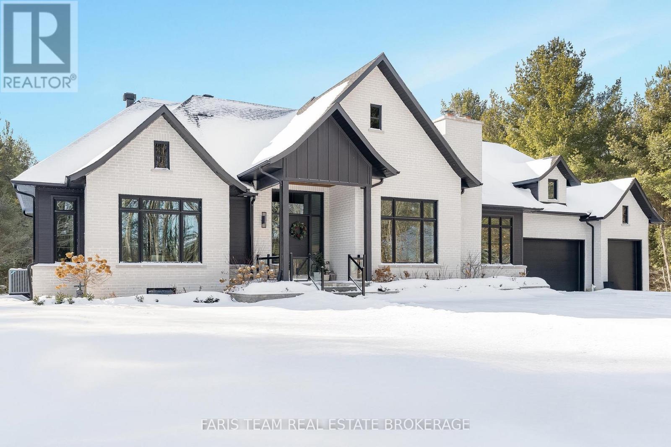1209 - 21 Widmer Street
Toronto, Ontario
The Cinema Tower Condominium. Bright & Spacious Beautiful Corner 'Coppola' Unit. Facing S/E.Designer Cabinetry, S/S Appliances, High Ceiling, Balcony. 10-15 Minute Walk To Everywhere, ToYour City Playground Steps To The Art Gallery Of Ontario, Thompson Hotel, Four Seasons CentreAnd Rogers Centre, Roy Thomson Hall, The Royal Alex And The Tiff Bell Lightbox, Ivan Reitman'sRestaurant, Montecito, Is Just Downstairs. (id:60365)
63 Shannon Street
Toronto, Ontario
Be the first to live in this beautifully finished basement apartment in the heart of Toronto's vibrant west end! Luxurious finishes include a full kitchen with brand new B/I appliances (dishwasher!), ensuite laundry, exposed brick walls and high ceilings throughout! Located steps to College and Dovercourt, enjoy the best of the west end with Little Italy, Little Portugal, Trinity Bellwoods, and Lower Ossington all within a short walk from your doorstep. Enjoy quick access to the TTC, 506 streetcar, YMCA, Dollarama, No Frills, shops, restaurants, bars and more! Rent includes all utilities! (id:60365)
1103 - 181 Wynford Drive
Toronto, Ontario
Welcome home to this absolutely gorgeous suite at the luxurious Accolade high-rise condominium built by Tridel! The suite boasts 9-foot ceilings and is approximately 878 sqft with a fantastic functional layout! This open concept space features two bedrooms (split bedroom layout!) each with good-size closets, two full bathrooms, and an ensuite Laundry. It also features a spacious kitchen with lots of cabinetry, stainless steel appliances, and a breakfast bar to seat 3 people. The oversized terrace-like balcony offers breathtaking unobstructed south facing views.The building offers state-of-the-art amenities, including a health and fitness center, a party room, a digital lounge, guest suites, and underground visitor parking. As an added bonus,Airbnb is permitted at The Accolade! Enjoy the convenience of 24-hour concierge services and access to hotel services and indoor/outdoor pools.Perfectly located, this buildng is just steps away from the Eglinton Crosstown LRT, making your commute a breeze. It's also just a few seconds away from the DVP and a 10-minute drive to/from downtown. Within walking distance, you'll find the Aga Khan Museum and Park, the Japanese Cultural Centre, and the Don Valley Trails. For golf enthusiasts, Flemingdon Park Golf Club is just minutes away. The neighbourhood offers excellent local services and amenities, including CF Shops at Don Mills, CF Fairview Mall, and the future Golden Mile redevelopment.Don't miss this excellent opportunity to make this luxurious, meticulously maintained unit your new home. One parking is included in the purchase price! (id:60365)
805 - 327 King Street W
Toronto, Ontario
Maverick Condos! One bedroom, large enough for King bed. Large bathroom. Full size Washer and Dryer. Quartz Counter Top, upgraded window coverings! Great for professional mature person or couple! No smokers, No pets! Move in right Away! (id:60365)
903 - 3 Mcalpine Street
Toronto, Ontario
Pride Of Ownership! Welcome to 3 McAlpine St Unit # 903, An Inimitable & Rare Offering Two-Storey Penthouse Of The Acclaimed Domus, a Boutique mid-rise set within a quiet Yorkville enclave, surrounded by charming Victorian & Edwardian homes. This rare offering blends the sophistication of luxury condo living with the expansive feel of a contemporary urban home. With over 2200 sq. ft. of thoughtfully designed living space, this residence offers 2+1 Bed, 2.5 Bath, 2 Balconies, 2 Parking spots & a locker. Every room is filled with abundant natural light, creating a warm and inviting atmosphere. Step inside & be welcomed by soaring ceilings, open-concept living spaces, and a striking combination of arched and floor-to-ceiling windows that bathe the suite in natural light. Luxurious hardwood floors run throughout, complementing the modern design and elegant architectural details. The spacious foyer features a double closet & a well-appointed powder room. The chef's kitchen is complete with modern finishes, high-end appliances, custom backsplash & countertops, sleek cabinetry, and connects to a generous dining area, both boasting large windows and access to a balcony. The dramatic living room showcases nearly 20-foot floor-to-ceiling windows & opens to a large balcony creating an inviting, light-filled space, perfect for hosting. Anchored by a signature winding staircase, the second floor offers a primary bedroom that showcases expansive windows with arched skylights allowing abundant natural light, a beautiful 5PC ensuite, & two spacious walk-in closets. This level also offers a second bedroom, a versatile office or den space & a convenient laundry room. Steps from Yorkville, Bloor, Ramsden Park in Rosedale & The Mink Mile, enjoy the city's finest shopping, World-class restaurants & chic cafés, entertainment, transit, close to museums, galleries, and theaters, adding a cultural dimension to the shopping experience-all within walking distance. (id:60365)
505br2 - 330 Richmond Street W
Toronto, Ontario
Shared accommodation. Second bedroom only. Female only. Fully furnished. (id:60365)
315 - 60 Central Park Roadway
Toronto, Ontario
Welcome to Westerly II, a Tridel built community in the desirable New Etobicoke Centre community. Steps to Islington Subway, Bloor shops & cafes, close to Sherway Gardens & major highways. Amenities: fitness center, yoga studio, lounge, party rooms, outdoor terrace with BBQ, 24-hr concierge, visitor parking. Unit comes with Free Monthly Internet via the Bulk Internet Plan offered by the Building as long as building is subscribed. (id:60365)
414 - 560 Front Street W
Toronto, Ontario
Luxury Living at the quiet & boutique "Reve" by Tridel! Bright, spacious & elegant suite in this highly sought-after Condo, where upscale urban living meets contemporary design. Wow will be your first thought when you walk into this stylish 1-bedroom residence, which offers a modern open-concept layout with 9 ft. ceilings and thoughtful upgrades rarely found in similar units. Highlights: Open-concept kitchen with stainless steel appliances, breakfast bar & abundant counter space. Newer built-in dishwasher, and washer & dryer (2022). Spacious bedroom with floor-to-ceiling windows & double closet. Designer lighting, upgraded flooring, and elegant finishes throughout. Enjoy the CN Tower city skyline views! Locker included for convenient extra storage. The building amenities represent a lifestyle: a fully equipped fitness centre, media room, party/meeting room, rooftop terrace with city views, guest suites, and ample visitor parking. Prime downtown King St West location, just steps to The Well, Stackt Market, restaurants and shops, Rogers Centre, Waterfront/Queens Quay, Chinatown, and transit options, everything at your doorstep! ATTENTION INVESTORS: Various rental options at this location. This is your opportunity to own a piece of stylish downtown living in one of Tridel's finest boutique developments. Too many features to list, see the full marketing package for details! (id:60365)
409381 Grey Road 4
Grey Highlands, Ontario
Top 5 Reasons You Will Love This Home: 1) Welcome to a one-of-a-kind, newly built estate where timeless elegance meets cutting-edge design, situated on 3.6 private acres, this architectural gem offers over 4,500 square feet of above-ground living space, meticulously crafted for discerning buyers who appreciate refined finishes, grand scale, and luxurious details 2) From the moment you arrive, the stone exterior and triple car garage hint at the level of excellence within, make your way onto the covered front porch and through custom double doors with decorative glass inserts into a breathtaking foyer with porcelain 24"x48" tiles underfoot and soaring 24' ceilings set the tone for the awe-inspiring interior, where natural light pours through floor-to-ceiling windows in the foyer, living/dining, and family rooms 3) Designed for entertaining and everyday indulgence, the open-concept layout flows seamlessly into an expansive living/dining area and a spectacular chef's kitchen, where no detail has been overlooked, with stunning quartz countertops and waterfall island, gas range, built-in oven and microwave, double sinks, and a large walk-in pantry with direct garage access 4) Five stunning bedrooms, each with a designer ensuite and walk-in closet, provide personal sanctuaries for every member of the household, while the main level principal suite offers convenience and luxury with its spa-like bath and custom walk-in closet, alongside an office on the main level; upstairs you'll find a second principal suite, along with three more bedrooms, a large laundry room, and a catwalk that enhances the homes 5) This home features amenities throughout with an elevator, LED colour-changing lighting, smart frameless mirrors, built-in surround sound, dual furnaces and AC systems for year-round comfort, and a pool and cabana permit available. 4,538 above grade sq.ft. plus an unfinished basement. *Please note some images have been virtually staged to show the potential of the home. (id:60365)
B - 1113 Finch Avenue W
Toronto, Ontario
Automotive Dealership for Sublease - Prime North York Location Excellent opportunity to operate in a high-traffic, OMVIC-approved automotive site at Dufferin St & Finch Ave West. Suitable for used car dealerships, car rental operations, or retail/financing auto sales. The property offers a Trailer office, parking for 40-50 vehicles, strong street exposure, Large signage and easy accessibility from major routes. Located in a well-established automotive corridor surrounded by dealerships and service centres. Minimum 1-year sublease term. $8500/M + HST. (id:60365)
3 Awenda Avenue
Wasaga Beach, Ontario
Top 5 Reasons You Will Love This Home: 1) Welcome to life in the gated community of CountryLife Resort, where every day feels like a getaway, residents enjoy an impressive array of amenities, including indoor and outdoor pools, a recreation centre, splash pad, bouncing pad, tennis and pickleball courts, mini golf, and a private walking trail leading straight to the sandy shores of Wasaga Beach 2) This charming chalet offers easy main level living with two bedrooms and a full bathroom, along with an open-concept kitchen and living area highlighted by cathedral ceilings and a cozy gas fireplace, while the bright four-season sunroom walks out to a wraparound deck overlooking a tranquil pond 3) The beautifully finished kitchen makes meal prep a delight, featuring granite countertops, a central island perfect for casual meals, a new dishwasher, and eye-catching Tropical Blue Elmira Stove Works appliances that add timeless character and charm 4) Start the day with coffee on the covered front porch and wind down on the spacious back deck, taking in peaceful pond views and the beauty of the surrounding nature, with the added benefit of a newly installed outdoor shower adding a touch of luxury and convenience, perfect for rinsing off after a beach day or cooling down on warm summer afternoons 5) Whether you're seeking a vacation home or retirement retreat, this location offers it all, close to grocery stores, cafés, and shops, with Collingwood, Blue Mountain, and the GTA just a short drive away. 890 fin.sq.ft. (id:60365)
4 Sycamore Circle
Springwater, Ontario
Top 5 Reasons You Will Love This Home: 1) Professionally designed and newly built in 2022, this custom bungaloft combines timeless craftsmanship with modern elegance, offering a residence that feels both brand-new and thoughtfully curated 2) Showcasing architectural grandeur, the home boasts 10' ceilings throughout and a dramatic 12' ceiling in the dining room, enhanced by custom shiplap, coffered detailing, and expansive windows with custom window treatments throughout framing the beauty of the estate 3) A true culinary masterpiece, the chef-inspired kitchen features quartz countertops, custom cabinetry, a walk-in pantry, and a striking white oak island that anchors the space with style and sophistication 4) Explore the primary retreat beyond compare, flaunting its own fireplace, a private terrace with views of the grounds, a spa-like ensuite with a steam shower, and two remarkable walk-in closets, one of which could easily be converted back into a bedroom or nursery 5) Established in an exclusive setting, this professionally landscaped 4-acre estate delivers complete privacy and prestige, all while being just minutes from golf, skiing, pristine beaches, and convenient access to the GTA. 3,679 above grade sq.ft. plus a finished basement. (id:60365)

