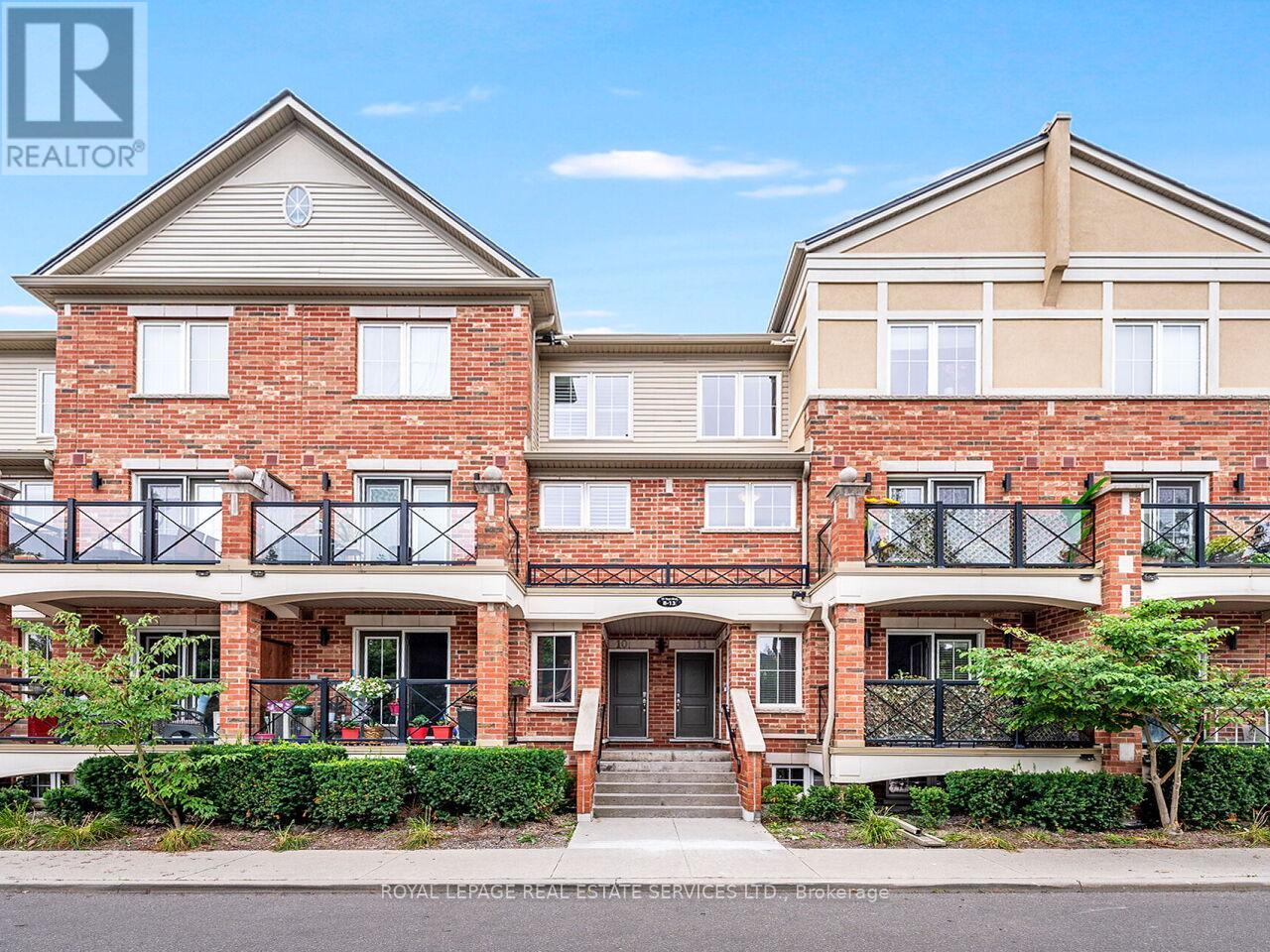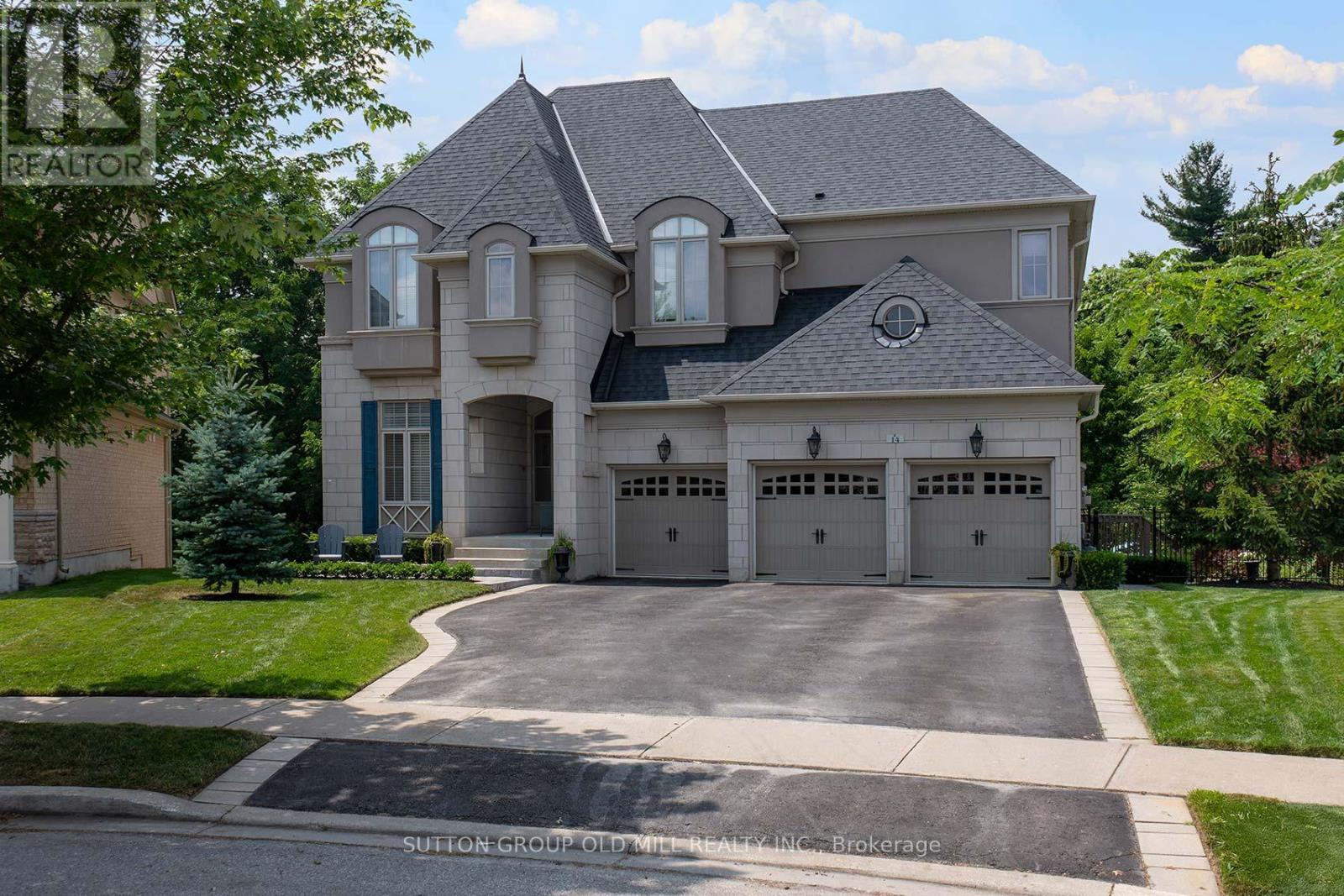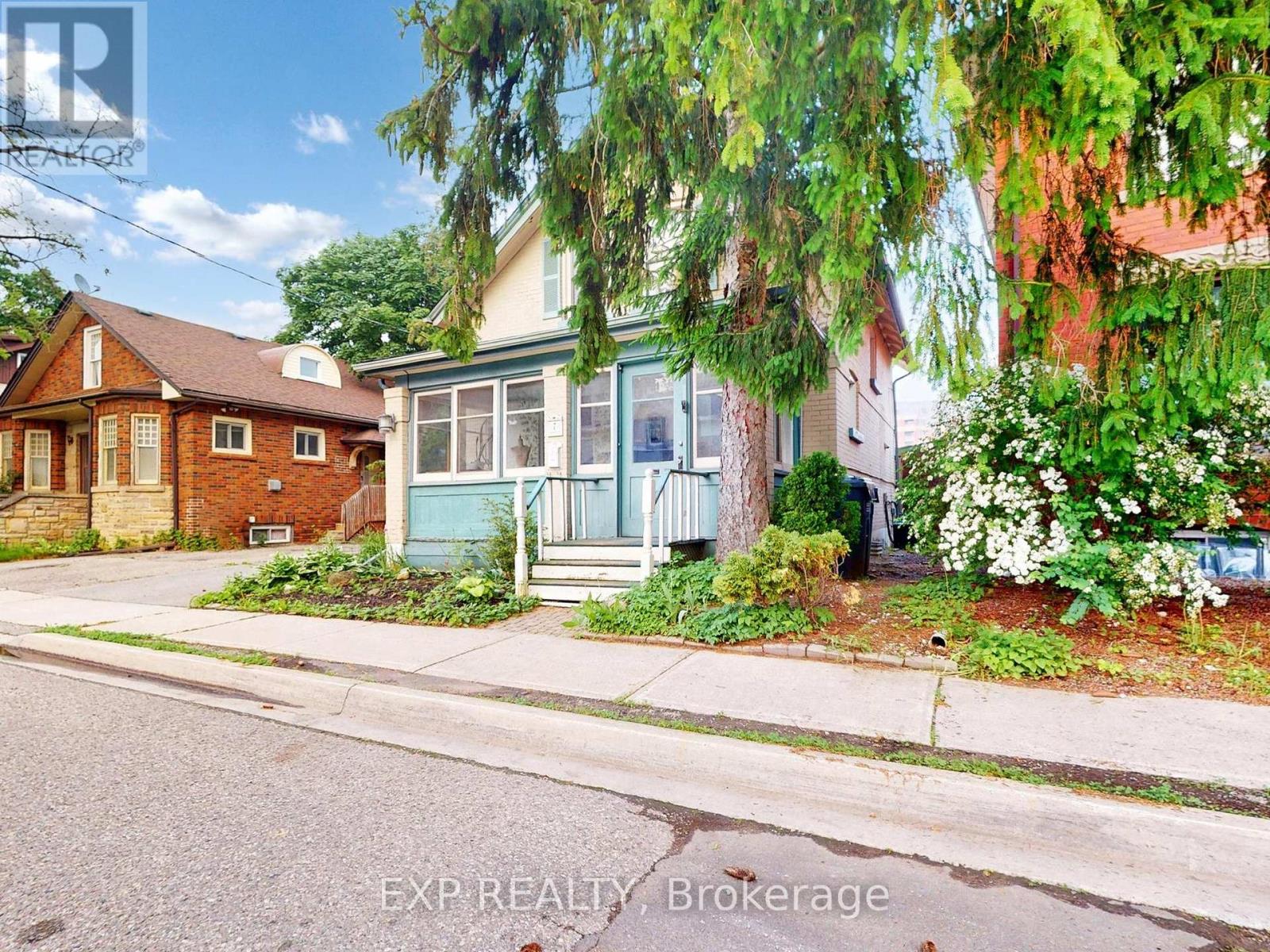125 Larson Peak Road
Caledon, Ontario
Wow... Luxurious 4-Bedroom Home in the Prestigious Southfields Community of Caledon! * Step into this exquisitely upgraded residence, offering thousands of dollars in high-end finishes and an unmatched blend of elegance and functionality * Featuring 9' smooth ceilings, a grand 8 ft double door entry, and 8 ft interior doors * Enjoy coffered and waffle ceilings and detailed crown moulding on both main and second floors, creating an air of sophistication * The lavish kitchen is a chefs dream equipped with upgraded custom cabinetry, quartz countertops, water filtration system, a huge walk-in pantry, built-in wall oven & microwave, high-end stainless steel appliances, and a spacious center island, all laid over 24 x 24 polished porcelain tiles * The modern staircase with wrought iron spindles leads to the upper level with 4 generously sized bedrooms, with custom closet organizers, and the rare convenience of 3 full bathrooms * Enjoy the fully interlocked backyard, perfect for relaxing or entertaining guests * The basement features 9' ceilings, large windows, and a separate side entrance, ideal for a future basement apartment to generate extra income or for creating a spacious recreation area for your family * Additional Highlights: No rental equipment. Owned furnace, A/C & water tank * Prime location Easy access to Hwy 410, top-rated schools, parks, community centres, shopping plazas & Brampton Transit * Be sure to check out the 3D Virtual Tour * This luxurious dream home won't last * Book your private showing today! (id:60365)
3605 - 225 Webb Drive
Mississauga, Ontario
10' Ceilings Unit Of Marvellous Sub Penthouse, Unobstructed Views Of Lake And Downtown Toronto skylines. Floor To Ceiling Windows For A Fantastic View, Kitchen Features Upgraded Espresso Cabinets, Stainless Steel Appliances, Granite Counter With Breakfast Bar And Backsplash. Well Managed Building Amenities Include 24-hour concierge, Large Indoor Pool, Hot Tubs, Sauna, Steam Room, Gym, Party Room, Theatre Room And Guest Suites. Conveniently located within walking distance of Square One Shopping Centre, Restaurants, Library, Living Arts Centre And Easy Access To Public Transit. ***There Are Many Units With 9' Cielings But Sub Penthouse With 10' Ceilings Is Rare!*** (id:60365)
5998 Gant Crescent
Mississauga, Ontario
Gorgeous, Rarely to find Corner Sami-detached! Facing Gales way Blvd and Gant Cres, 9 Ft Ceiling on Main, Large windows, 4 Bedrooms , master bed with 5 Pieces Ensuite Wash room with standing shower , Ovel tub , Walk in Closet, 4 pieces common wash room on send floor, Finished Basement for extra income, bright and large windows, Eat in kitchen with granite Counter Top, Under mount sink, Back Splash, Pantry for extra space , Brake fast area walk out to yard, Centre of Mississauga, Located to heart line Big boxes (Walmart, Canadian Tire, Home Depot ) Indo-Pak Grocery store, Fast food stores, Highway 401, 403, close to square one, bus routes and easy excess to all part of Mississauga, Schools , Parks and gulf course .... (id:60365)
12 Dryden Way
Toronto, Ontario
Beautiful Executive freehold townhome --- See Floorplan Attached -- Enjoy the open concept living & dining, kitchen with granite island / breakfast bar overlooking the spacious family room, fenced private backyard, cute balcony w/o from family room, and two parking spaces on the driveway, and single Garage. High-speed Internet included. Heat & Hydro is paid by theTenant. Detailed Inclusions & Exclusions below (id:60365)
501 Tyrone Crescent
Milton, Ontario
Welcome to 501 Tyrone Crescenta beautifully updated detached home in Miltons family-friendly Willmott neighbourhood. The heart of the home is a stunning, fully renovated kitchen featuring elegant white and navy cabinetry, abundant storage, and striking waterfall countertopsperfect for cooking and entertaining in style. Offering 1835 sq ft, 9-foot ceilings, four bedrooms, and a versatile main-floor den, there's space for the whole family. The spacious primary suite boasts a luxurious ensuite with a soaker tub and a generous walk-in closet.Downstairs, enjoy a cozy retreat with a sleek stone feature wall, a stylish wet bar, and a modern 2-piece bathroomideal for relaxing or hosting guests. With ample parking and a fully fenced backyard complete with a stone patio, this home impresses inside and out. Nestled on a quiet street, just steps from parks, top-rated schools, shopping, and transit, it offers the perfect blend of elegance, comfort, and convenience (id:60365)
Unit 12 - 19 Hays Boulevard
Oakville, Ontario
Welcome to 19 Hays Blvd., Unit 12! This stunning townhome, part of the exclusive Waterlilies community developed by the esteemed Fernbrook Homes, offers a unique blend of modern elegance, comfort, and convenience. The community is characterized by its beautifully landscaped grounds, well-maintained common areas, and a friendly atmosphere.The River Oaks neighborhood is known for its vibrant lifestyle, combining residential tranquility with easy access to urban amenities. Just a short walk from your doorstep lies Sixteen Mile Creek & Lions Valley Park that offers picturesque views and ample opportunities for hiking, cycling, and enjoying the great outdoors. As you step inside you will immediately be struck by the attention to detail and the high-end finishes that define this upgraded townhome. With over $50,000 spent, this home is a true reflection of modern living. The upper level boasts brand new hardwood flooring, The main floor features upgraded hard surface flooring that exudes a contemporary feel. The newly installed hardwood staircase serves as a stunning focal point, with clean lines and exceptional durability. Brand new stainless steel oven range and dishwasher.The fully renovated main bathroom showcases modern finishes and thoughtful design elements. New pot lights and recently installed air conditioning system (by Reliance). The Oak Park Smart Centre offers an array of shopping options from grocery stores to big-box retailers including Real Canadian Superstore, Walmart, Winners/Homesense and Whole Foods. In addition River Oaks is home to an impressive selection of dining options such as The Keg, Ritorno, Spoon and Fork. The River Oaks neighbourhood is served by several excellent elementary schools, including River Oaks Public School, St. Andrew Catholic Elementary School & Our Lady of Peace Catholic Elementary School. The property enjoys easy access to major highways, including QEW, Hwy 403, and Hwy 407. Unit includes two parking spots and one locker. (id:60365)
2120 - 30 Shore Breeze Drive
Toronto, Ontario
'FURNISHED' -- Welcome to the "Sky Tower" at the "Eau Du Soleil Condominiums. A Harmonious Fusion of Urban Sophistication and Waterfront Luxury at Its Best. Situated on the Picturesque Shores of the Humber Bay/Lake Ontario. This Beautiful 1 Bedroom + Open Den + 1 Bathroom + Large Open Balcony Residence Boasts Stunning Appointments and Unparalleled Waterfront & Park Views with Breathtaking Evening Sunsets. Carpetless Flooring Features Exquisite Herringbone Design. Residents Indulge In Resort-Inspired Amenities, Including a Saltwater Pool, Games Room, Visitor Lounge, Yoga Studio and Rooftop Outdoor Patio Offering Panoramic City Views. Conveniently Located Near the Gardiner Expressway, QEW, 427 Hwy, Toronto Pearson International Airport, Billy Bishop Toronto City Airport, Downtown Core, GO Train, TTC, Biking Paths, Shops, Restaurants, Cafes & More. This Exceptional Property Redefines Lakeside Living with Effortless Access to City Amenities. Truly a Must See! Includes 1 Parking + 1 Locker. No Pets & Non-Smoker. Minimum 1 Year Lease (No Short-Term Rental). Available August 19, 2025. (id:60365)
453 - 2501 Saw Whet Boulevard
Oakville, Ontario
Luxury Living Brand New 2Bed/2Bath Unit with One EV Parking and Locker at The Saw Whet Condos in South Oakville. Enjoy a commuter's dream location with quick access to the QEW The building offers 24 hr concierge service and an impressive range of luxurious amenities including; a stunning rooftop terrace with BBQ, electrical, gas and water hookups perfect for entertaining family and friends. An entertainment room for gatherings and special events. Dedicated storage for bikes. A co-work room ideal for remote work space. State of the art gym and a yoga studio awaits your healthy life style goals. There is also a secure parcel room to keep all your deliveries secure for you until you come home. The location is surrounded by parks and nature trails and award-winning Golf courses. Amenities close by include FreshCo, Sobeys, Metro, Canadian Tire, and more all within a 10-minute drive. Sheridan College's Trafalgar Campus and Oakville Trafalgar Memorial Hospital are also just minutes away. (id:60365)
1917 - 4055 Parkside Village Drive
Mississauga, Ontario
Step into modern urban living with this immaculate, beautifully updated 1+1 bedroom condo in the heart of Mississaugas vibrant City Centre. Freshly painted and filled with natural light, this east facing unit offers a smart and efficient thoughtfully planned layout. Includes one parking spot and one locker for your convenience. The open-concept design features a modern kitchen with granite countertops, kitchen island and stools, stainless steel appliances, upgraded light fixtures, and sleek laminate flooring throughout. Floor-to-ceiling windows enhance the bright and airy atmosphere, while smooth ceilings, upgraded blinds, and custom closet organizer add a touch of elegance. The spacious den offers flexibility for a home office, guest room, or creative space, & the private balcony boasts east-facing views. Residents of this well-managed building enjoy premium amenities such as a 24-hour concierge, fully equipped fitness centre with change rooms, theatre, roof top terrace, party room, games room, children's playroom, guest suites, library, one underground parking spot, storage locker and visitor parking. Located just steps from Square One. DARE TO COMPARE! (id:60365)
1908 Bonnymede Drive
Mississauga, Ontario
Welcome to this affordable 3+1 bedroom, 2-bathroom backsplit in the heart of Clarkson. With nearly 2,000 sq. ft. of total living space spread across four levels, this well-maintained home offers comfort today and opportunity to personalize over time all for under one million dollars.The main level features a bright and spacious living room, along with a dedicated dining area ideal for both family life and entertaining. Original hardwood floors run through the main and upper levels, complemented by freshly painted walls in neutral tones, making the space clean, bright, and move-in ready.Upstairs, youll find three generously sized bedrooms and a full bathroom. The lower level adds fantastic flexibility with a fourth bedroom, a second full bathroom, and an additional living room perfect for extended family, a home office, or a private retreat. Down one more level, the basement features a large rec room, a dedicated laundry area, and plenty of storage space offering even more room to grow.Set in a welcoming neighbourhood known for its community feel and top-rated schools, the location is just steps from a bustling local plaza with grocery stores, shops, and essential amenities. Clarkson GO Station is just minutes away, making commuting downtown simple and stress-free.This home is an excellent opportunity for first-time buyers, growing families, or investors looking for solid value in one of Mississauga's most accessible and connected areas. With nearly 2,000 square feet of livable space, a family-friendly layout, and real potential to add value over time, this is a smart move in a prime pocket of the city. (id:60365)
14 Canis Street
Brampton, Ontario
SPECTACULAR is the only word to describe this home located on one of the best lots in the Estates of Credit Ridge, a community with only detached estate size homes. Set on a ravine lot with a walkout basement and 20 x 40 saltwater pool. Enjoy this resort like private yard over 500k in upgrades, custom finishes and landscaping. The gracious foyer with marble and granite floors leads into an open concept living and dining rooms with 10 foot ceilings on the main floor along with crown moulding, pot lights and hardwood maple flooring. The custom kitchen (not through the builder) features extra high cabinets, natural quartz countertops, s.s. appliances, an island with breakfast bar, lots of natural light and garden doors to a covered balcony. The family room features hardwood floors and a cast gas fireplace. The library/office creates a quiet place to work with french doors. Great powder room with mirrored vanity. The primary bedroom with 5 piece marble ensuite, walk-in closet, and sitting room with walkout to covered balcony. Three great sized bedrooms with adjoining baths and media room which could be turned easily into a fifth bedroom. The second floor has 8 foot ceilings, pot lights and an open to below circular stairway with beautiful chandelier. Completing this amazing home is the finished walkout basement with high ceilings, plaster crown mouldings, a custom wet bar with blue pearl granite countertop, s.s. appliances - this is an entertainer's dream. Walkout to multi-tiered patio lush mature landscaping, two cabanas, one with a bar and the other with a change room. Enjoy this resort like oasis in the city. 3 car garage, extra large driveway that can accommodate five to six cars. Great quiet street surrounded on both sides by ravine lots. (id:60365)
7 David Street
Brampton, Ontario
Wow...PRICED TO SELL! OFFERS WELCOME ANYTIME! Perfect for first-time home buyers and investors, this rare detached gem in the heart of Downtown Brampton features a finished basement with a LEGAL separate entrance, offering excellent rental or in-law suite potential * The home boasts an enclosed front porch, formal living and dining rooms, a brand new renovated kitchen, and an updated main bathroom with a skylight * Enjoy hardwood floors throughout, two-car parking, and a prime location just minutes from Downtown GO Station, public transit, major highways, schools, parks, and shopping * A move-in-ready home with exceptional value and income potential in a highly desirable neighbourhood! (id:60365)













