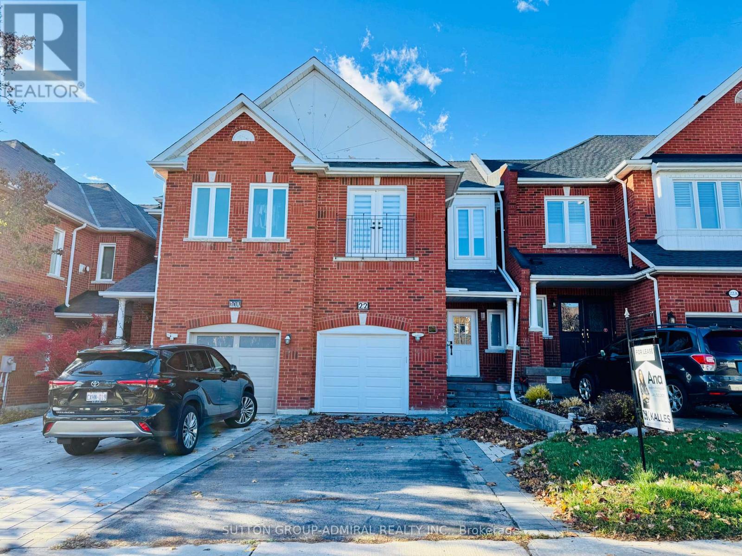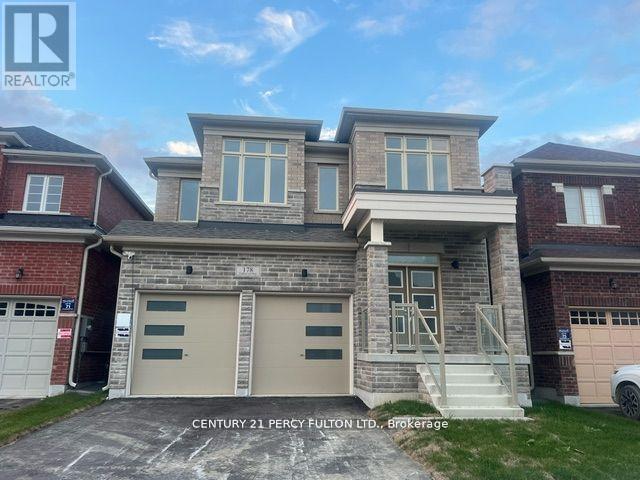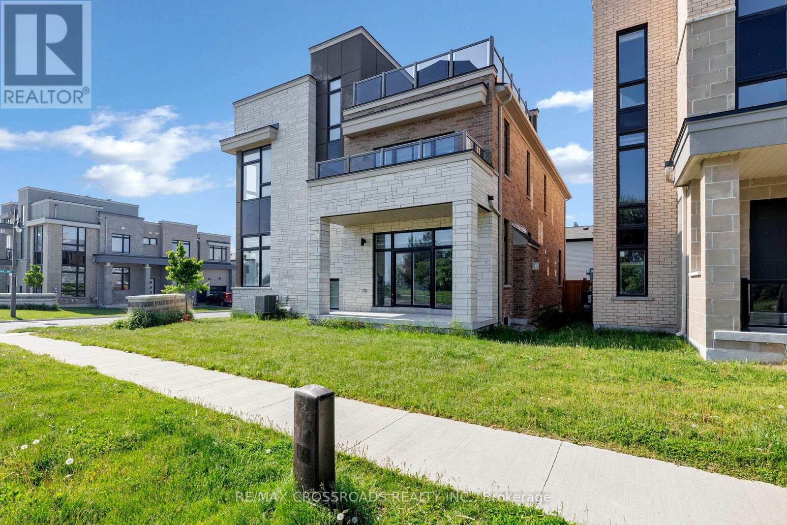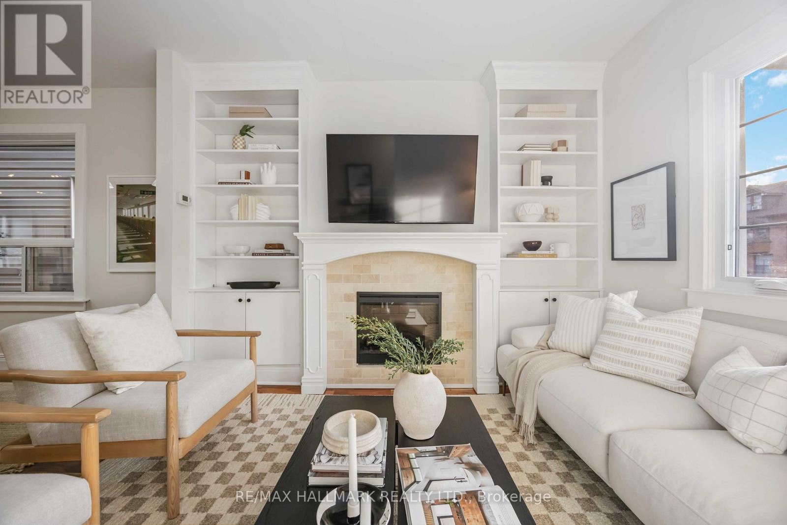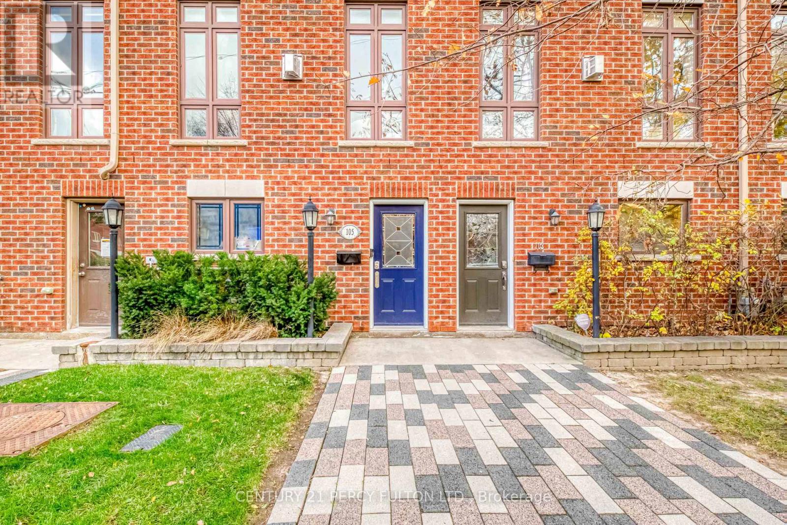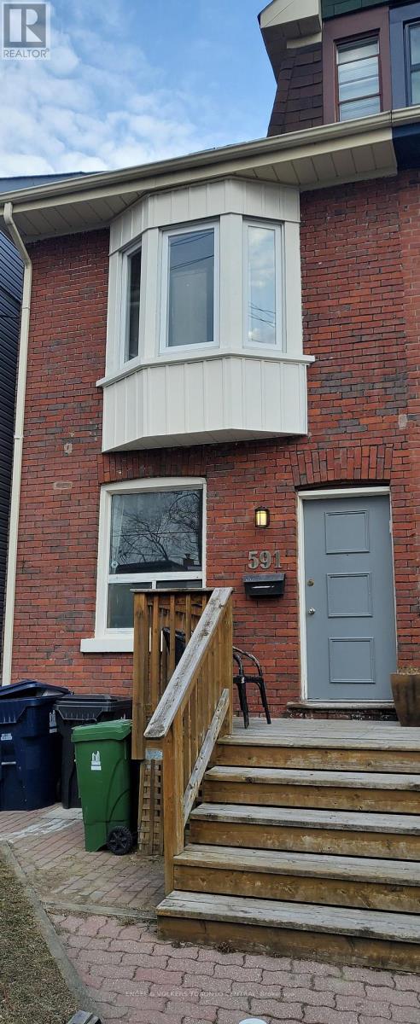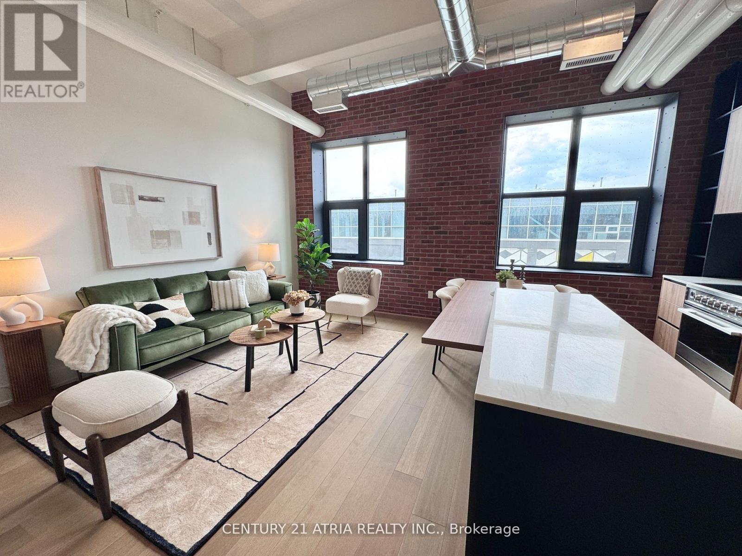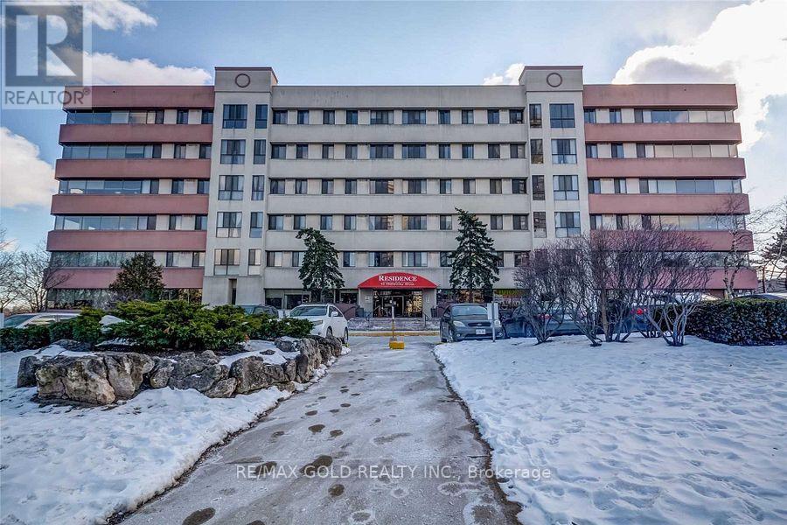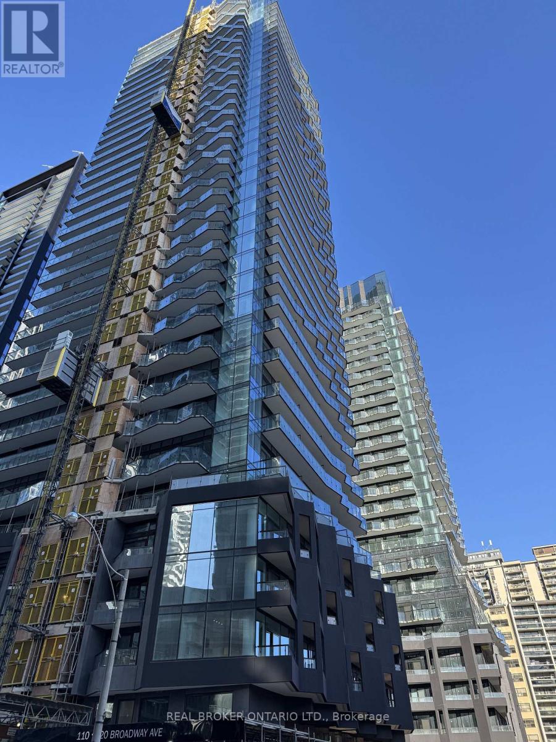22 Casa Grande Street
Richmond Hill, Ontario
Experience refined living in Richmond Hill's prestigious Westbrook community. This bright executive townhouse feels like a detached home, featuring 9-ft ceilings on the main floor, an open-concept layout, and elegant modern finishes. The stylish kitchen boasts sleek cabinetry, a gas stove, and stainless steel appliances, flowing seamlessly into the family room with a cozy gas fireplace. The oversized primary bedroom offers a Juliette balcony, double closet, and a luxurious 5-piece ensuite bath. A finished basement adds valuable living or recreation space. Set on a premium lot with parking for up to four vehicles. Steps to parks, trails, and top-rated schools, with shopping, dining, and transit nearby. Sophisticated, functional, and move-in ready - the perfect place to call home. (id:60365)
178 Fallharvest Way
Whitchurch-Stouffville, Ontario
Be the 1st to live in this Modern STONE FRONT Brandnew Energy Star Home in Stouffville's Most Sought-After Area.Sunny Model, Functional Layout. high Ceiling On Main floor, Hardwood Flooring; Upgraded Designer Kitchen, Full Depth Fridge Uppers With Gables & Angled Corner Cabinet, Huge Centre Island, Ample Storage Space & Stainless Steel Appliances, Iron Pickets Oak Stairs & Hardwood Floors Stained, 2nd With 4 Spacious Bedrooms & 3 Washrooms, Italian Upgraded Tiles Frameless Glass Shower, His and her walk-in Closet. large basement windows. Walk to School, parks, amenities, Close to Smart Centres of Stouffville. (id:60365)
700 Sargeant Place N
Innisfil, Ontario
Brand-new bungalow townhome with luxury finishes and no direct rear neighbours! Welcome to this stunning, brand-new, never-lived-in bungalow townhome, offering a rare combination of modern design, energy efficiency, and move-in-ready convenience! Nestled in a vibrant all-ages community, this land lease home is an incredible opportunity for first-time buyers and downsizers alike. Step inside to find a bright, open-concept layout designed for effortless one-level living. The kitchen is a true showstopper, featuring a large quartz island, stainless steel appliances, a tile back splash, a kitchen pantry, and full-height cabinetry that extends to the bulkhead for maximum storage. The inviting living room boasts a cozy electric fireplace and a walkout to a private covered back patio, perfect for relaxing or entertaining. This home offers privacy,backing onto a maintained quiet walkway with no direct neighbour behind.The spacious primary bedroom offers a 3-piece ensuite with a luxurious walk-in shower, a quartz-topped vanity, and a walk-in closet. The second main floor bedroom is spacious and bright, making this home ideal for guests, family, or a home office. A 4-piece bathroom with quartz counter tops completes the main level. This home also features no carpet throughout!Additional highlights include in-floor heating, a spacious main-floor laundry room, and a garage with inside entry to a mudroom complete with a built-in coat closet. Smart home features include an Ecobee thermostat, and comfort is guaranteed with central air conditioning and Energy Star certification. This home is move-in ready and waiting for you don't miss this exceptional opportunity! (id:60365)
701 Sargeant Place S
Innisfil, Ontario
Brand-new bungalow townhome with luxury finishes. Welcome to this stunning, brand-new,never-lived-in bungalow townhome,offering a rare combination of modern design, energy efficiency, and move-in-ready convenience! Nestled in a vibrant all-ages community, this land lease home is an incredible opportunity for first-time buyers and downsizers alike.Step inside to find a bright,open-concept layout designed for effortless one-level living. The kitchen is a true showstopper, featuring quartz counter tops, stainless steel appliances, an oversized breakfast bar, a tile back splash, a kitchen pantry, a built-in microwave cubby, andfull-height cabinetry that extends to the bulkhead for maximum storage. The inviting living room boasts a cozy electric fireplace and a walkout to a covered back patio, perfect for relaxing or entertaining.The spacious primary bedroom offers a 4-piece ensuite with a quartz-topped vanity plus a walk-in closet. A second main floor bedroom is conveniently across from a 4-piece bathroom,making this home ideal for guests, family, or a home office.Additional highlights include in-floor heating throughout, main-floor spacious laundry room,and a garage with inside entry to a mudroom complete with a built-in coat closet. Smart home features include an Ecobee thermostat, and comfort is guaranteed with central air conditioning and Energy Star certification.This home is move-in ready and waiting for you don't miss this exceptional opportunity! (id:60365)
3 Larkin Lane
Clarington, Ontario
GTA's largest master-planned waterfront community with a luxurious lifestyle. Elevator to all levels. Entire home upgraded with hardwood flooring. Approx. 4,186 sq ft plus 551 sq ft of terraces and balconies. 11 ft ceilings on the main floor and 10 ft ceilings on the second floor. Rooftop terrace. Quartz counters in kitchen and all bathrooms. Upgraded kitchen cabinetry. Zebra blinds, high-quality fencing, and walk-out deck. Possible to rent with furniture for additional monthly fee. Option to lease the full home including a new legal basement suite featuring 3 bedrooms, 2 bathrooms, large living area, and kitchen. (id:60365)
133 Glenmore Road
Toronto, Ontario
From Our Family to Yours. Welcome to our home on Glenmore Road - a place filled with warmth, connection, and years of wonderful memories. We're excited to pass it on to the next family who will love it just as much as we have. Inside, you'll find 3 bedrooms, 2 bathrooms, a finished basement, a detached garage with Parking off a wide laneway - perfect for some baseball or hockey fun. The peaceful, tree-lined street has always felt like a quiet retreat from the energy of the city. One of our favourite places to spend time has been the large, deep backyard, complete with a new deck that has hosted countless dinners, morning coffees, and summer evenings with friends. It's a true extension of the home and a wonderful space to relax or gather. Being part of the Bowmore School and Beach Hill community has been incredibly meaningful - surrounded by supportive neighbours and families who truly care. And with The Beach, Danforth Village, and Little India all just minutes away, you'll never be far from great restaurants, parks, cafés, and all the best of the east end.This has been a home where we connected with neighbours, watched our children grow, and enjoyed everyday moments. We hope it becomes the backdrop to your next chapter. (id:60365)
105 Rushbrooke Avenue
Toronto, Ontario
Experience elevated Leslieville living in this refined 3-bedroom, 3-bath townhouse in an exclusive 10-unit boutique complex offering about 1500 square feet of bright, well-maintained space. The open concept layout delivers seamless flow through the living, dining and modern kitchen areas, perfect for everyday comfort and effortless entertaining. Private garage parking adds convenience, while being steps to top restaurants, shops, groceries and the streetcar places you in the heart of one of Toronto's most vibrant neighbourhoods. The highlight is the epic rooftop patio showcasing unobstructed skyline and CN Tower views, creating the ideal backdrop for morning coffee, evening hangouts or hosting friends. This thoughtfully designed home offers exceptional value with its blend of luxury finishes, low-maintenance living and unbeatable walkability. Perfect for professionals, couples or families seeking a connected lifestyle in a community known for creativity, culture and convenience. From the curated interiors to the great rooftop, so every element elevates the living experience. (id:60365)
591 Pape Avenue
Toronto, Ontario
As good as it gets for location. Cozy 2 level 2 bedroom, 1 bath steps from The Danforth and Withrow Park! Exclusive use of a large backyard & shed. Only a few minutes walk to Danforth Subway, restaurants, supermarkets, shops and bank. Ensuite laundry.1 block from Withrow Park! Pet friendly. (id:60365)
505 - 150 Logan Avenue
Toronto, Ontario
BRAND NEW DIRECT FROM BUILDER - *5% GST REBATE FOR ELIGIBLE PURCHASERS* Charming two bedroom heritage hard loft in the renowned Wonder Condos. Spread over 910sq ft, one of the few hard loft opportunities in Toronto with Tarion Warranty. Boasting South facing views. Exposed steel beams and brickwork throughout tell the tale of the buildings storied past. This former bread factory, includes all modern amenities such as hybrid working stations, fitness centre, and a spacious rooftop terrace. (id:60365)
3 Mosedale Crescent
Toronto, Ontario
Welcome to this exceptionally refined and impressively spacious detached residence in the highly sought after and connected Don Valley Village community. Step inside and be greeted by a home that exudes elegance and modern sophistication. The interior has been tastefully updated with premium, high-quality finishes that still feel remarkably fresh and current. Sunlight pours through expansive windows, illuminating the rich hardwood flooring that flows seamlessly throughout. Smooth ceilings, ample pot lighting, and a modern oak staircase with glass railing add a clean, contemporary touch to the home's interior. The gourmet kitchen serves as a functional and inviting central hub, complete with custom cabinetry, polished quartz countertops, high-end stainless steel appliances, and a large centre island with overhang-ideal for everyday meals and casual gatherings. The open-concept layout on the main floor connects the kitchen with the living and dining areas, creating a practical and enjoyable space for both daily living and entertaining. This rare 4-level back-split offers impressive flexibility for larger households or multi-generational living. The upper levels include four comfortable bedrooms, with the primary suite featuring a private 3-piece ensuite. The ground level, with its own separate entrance, provides a versatile option for extended family or guests. The fully finished basement adds two more bedrooms presenting notable income opportunities. Perfectly situated in the heart of Toronto, this home offers unmatched convenience with effortless access to Hwy 401 and 404, Fairview Mall, Seneca College, a variety of shopping plazas, Don Mills Subway Station, and the GO Station. (id:60365)
203 - 10 Gateway Boulevard
Toronto, Ontario
Welcome to this bright and modern home offering exceptional comfort and convenience in a charming 5-storey building. Featuring 9 ft ceilings and a smart, open-concept layout, this suite feels spacious and inviting as soon as you walk in.The renovated kitchen boasts stainless steel appliances seamlessly flowing into the open living and dining area - perfect for entertaining. The updated bathroom adds a fresh, contemporary touch.The primary bedroom includes a generous walk-in closet. The versatile Den with its own closet can be used as a second bedroom, office, or nursery. Enjoy the convenience of a large ensuite laundry with plenty of storage space.All utilities are included in the Rent for a worry-free lifestyle! Comes complete with 1 parking space and 1 locker.Ideally situated just minutes from schools, 24-hour TTC service, medical clinics, shopping, parks, and beautiful cycling and walking trails. Quick access to Hwy 401 and the DVP makes commuting a breeze. AAA tenants only (id:60365)
1302n - 120 Broadway Avenue
Toronto, Ontario
Experience elevated living in this brand-new, never-lived-in 1+1 with 2 balconies unit at Untitled Toronto Condos, showcasing an award-winning design in the vibrant heart of Midtown. The spacious den features large windows and a sleek sliding door, making it perfect as a sun-filled second bedroom or an inspiring, scenic office. Enjoy a modern kitchen equipped with premium integrated and stainless-steel appliances, crafted for both style and performance. Step into a lifestyle where world-class amenities meet unrivalled convenience-just moments from the subway, top restaurants, cafés, bars, shopping, a movie theatre, the library, and everything Yonge & Eglinton has to offer. (id:60365)

