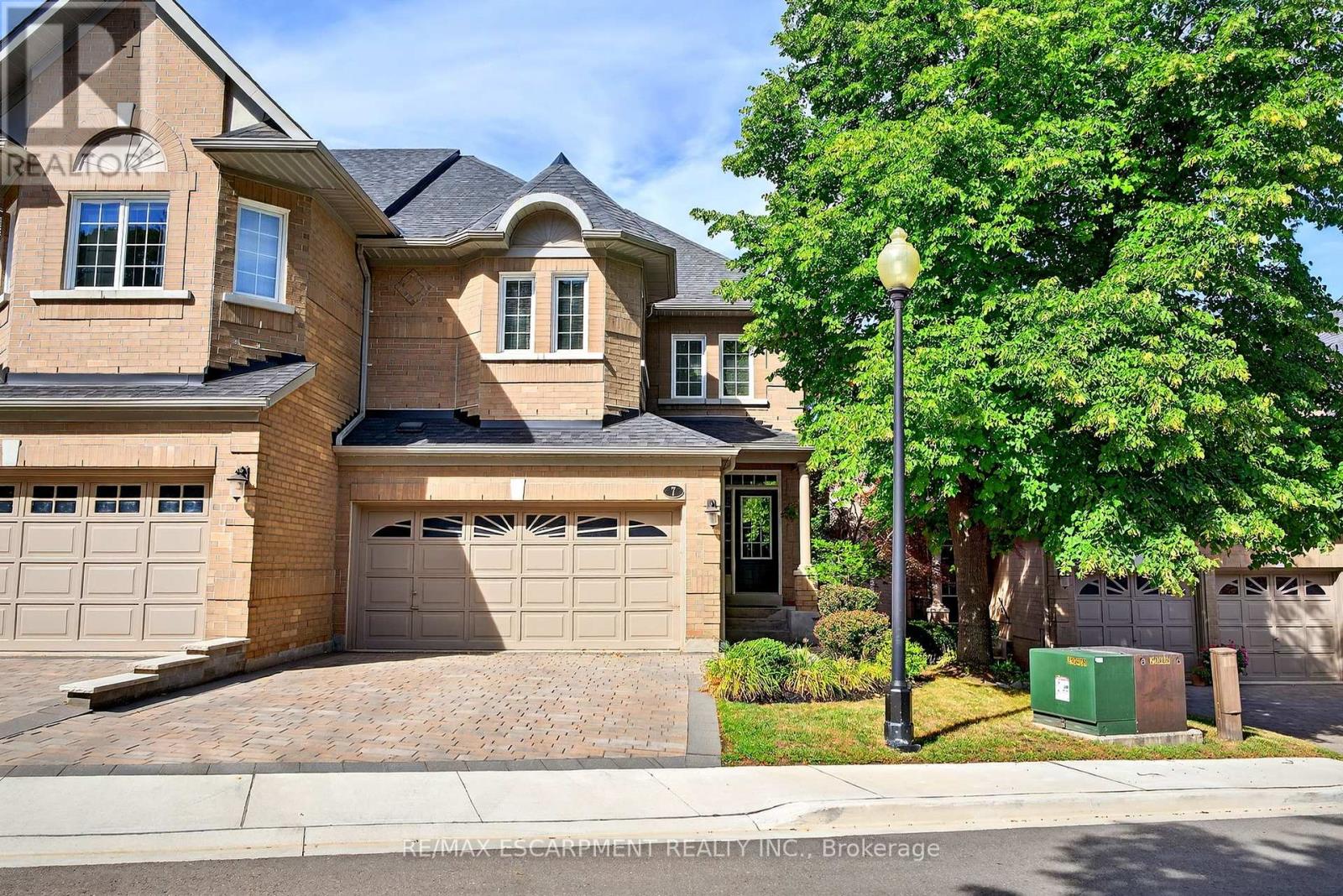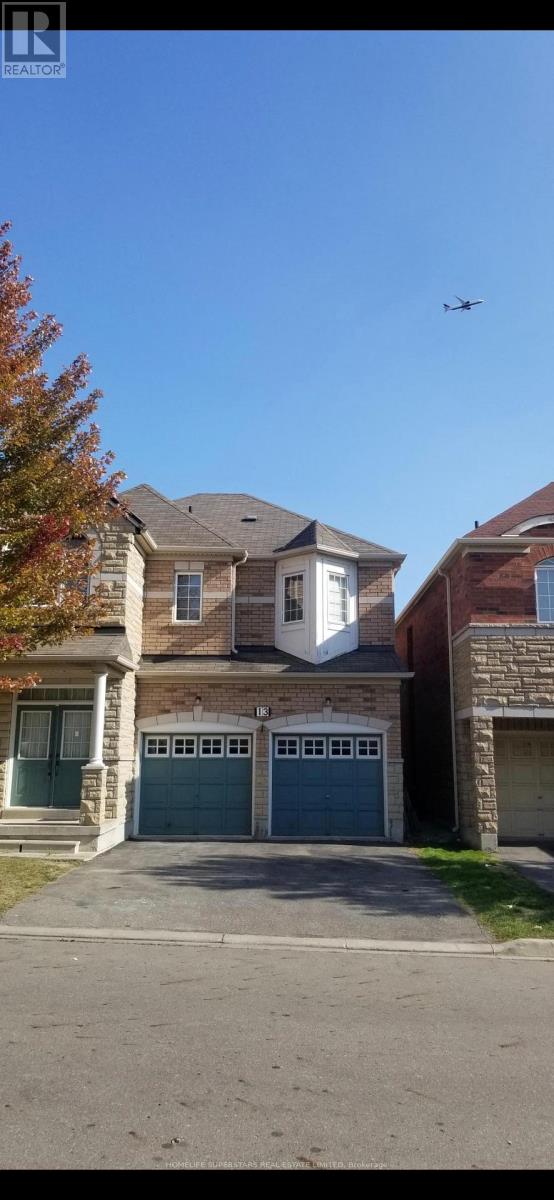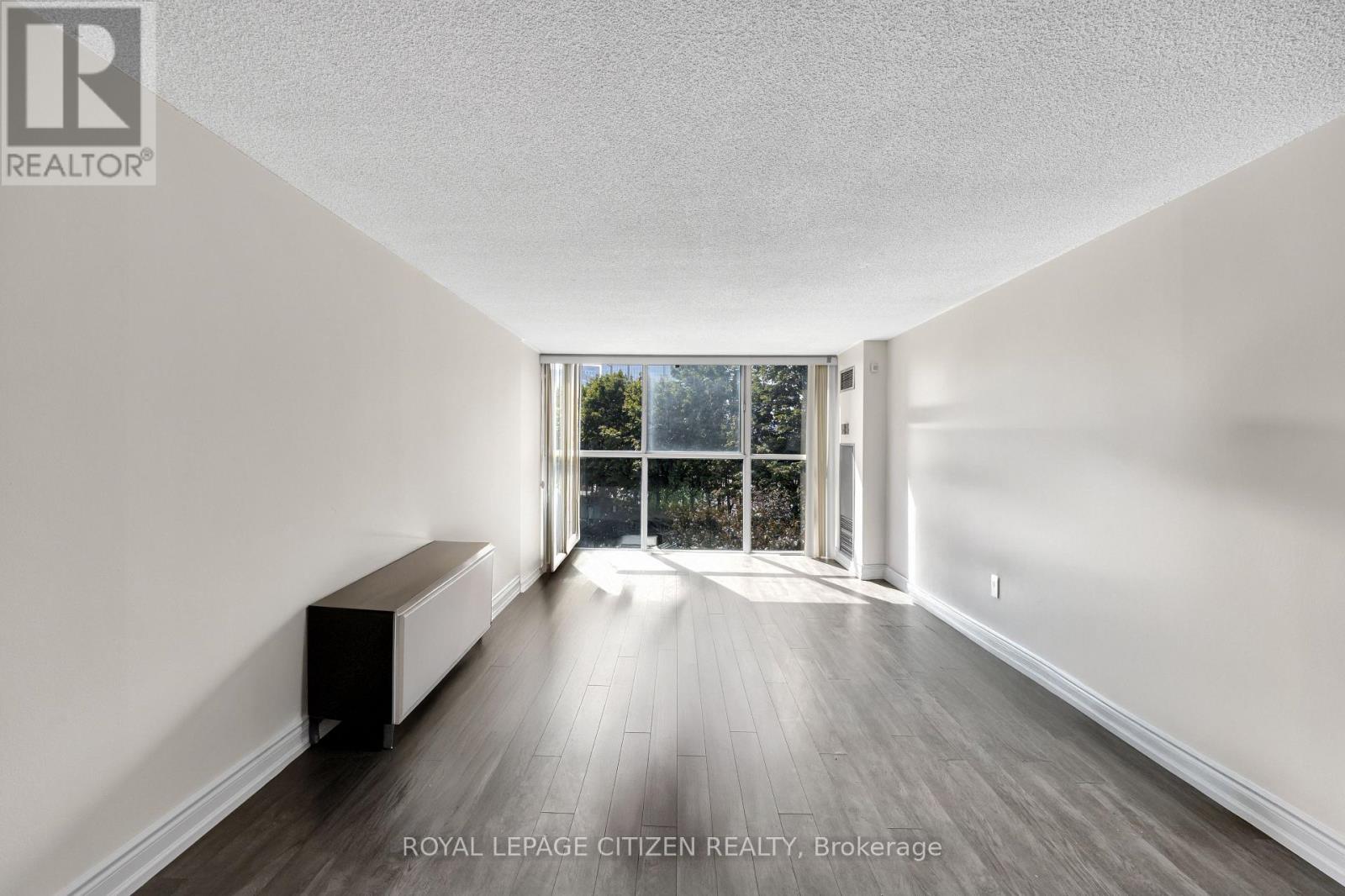156 Belmore Court
Milton, Ontario
Elegant 4-Bedroom Detached Home on Premium Lot. This stunning detached residence offering nearly 3,000 sq. ft, nestled in a quiet, family-friendly court. Boasting stone & brick elevation and a North-facing orientation. Inside, you'll find 9-ft smooth ceilings on the main floor, a welcoming double-door entry, and stained hardwood flooring on the main and upper hallway. The main floor library/office, spacious living, dining, and family rooms with gas fireplace. Upstairs, all four bedrooms are generously sized, with two featuring ensuite baths, and a convenient second-floor laundry. The walk-up basement is ideal for extended family or income potential. Perfectly situated steps to top-rated public and Catholic schools, parks, recreation, shopping, highways, and the GO Station, this property combines luxury, comfort, and unbeatable location. (id:60365)
7 - 2000 The Collegeway
Mississauga, Ontario
Located in one of Mississaugas most sought after areas, this stunning 3+1 bedroom end-unit townhome is surrounded by mature woods and nature trails. The welcoming foyer opens to a bright, open-concept main floor that combines timeless character with modern upgrades. The updated white kitchen features quartz countertops, premium stainless steel appliances, abundant cabinetry, and a breakfast bar, while the formal dining room provides the perfect setting for gatherings. The sun-filled living room is highlighted by large windows and a cozy natural gas fireplace, creating a warm and inviting atmosphere. Step out to the walkout deck, an ideal space for morning coffee or evening barbecues. High-end flooring, pot lights, and neutral finishes are carried throughout the home. Upstairs, the oversized primary suite boasts double walk-in closets and a 5-piece ensuite with dual vanity, glass shower and soaker tub. Two additional bedrooms offer excellent space and versatility, complemented by another full bath and convenient upper-level laundry with extra storage. The fully finished walk-out basement expands the living area with a spacious recreation room, second fireplace, additional bedroom or office, full bathroom, and direct access to a private backyard. With a double garage, inside entry, parking for four vehicles, and low-maintenance living. This meticulously maintained complex offers a low-maintenance lifestyle with landscaped grounds, exterior lighting, and ample visitor parking. Ideally situated just minutes from Mississauga Golf & Country Club, Credit Valley Golf & Country Club, top-rated schools, parks, shopping, and scenic walking trails, with convenient access to Highways 403, 407, and the QEW. (id:60365)
10 York Street
Orangeville, Ontario
Discover the perfect blend of charm and convenience in this beautifully updated 2-bedroom, 2-bathroom home, ideally situated just steps from vibrant downtown Orangeville. Located on a picturesque historic street, this inviting home features a spacious layout filled with natural light.The home offers two generously sized bedrooms, followed by a bright and airy sunroom, an ideal space for a home office, studio, or cozy reading nook. Enjoy open-concept living and dining areas, perfect for entertaining or relaxing, along with a modern kitchen equipped with stainless steel appliances, a stylish ceramic backsplash, and elegant quartz countertops. Both bathrooms have been tastefully renovated with contemporary finishes for added comfort and style. Step outside to a private backyard, complete with a side storage shed for your convenience. Additional highlights include, a private driveway with parking for two cars, in-suite laundry as well as being walking distance to shops, restaurants, cafes, parks, schools and public transit. (id:60365)
15 Dunlop Court
Brampton, Ontario
Look no further!! Don't miss this Gem in the neighbourhood. Location! Location ! Beautifully maintained 3-bedroom semi-detached home at 15 Dunlop Court in a great neighbourhood. Bright main floor with combined living and dining areas, functional kitchen with breakfast space, and no carpet throughout. Primary bedroom with ensuite, two additional spacious bedrooms, and a rare pie-shaped lot with a huge backyard. Close to schools, parks, GO station, shopping, and all amenities. Perfect for families looking for comfort, space, and convenience. (id:60365)
17 Crescent Hill Drive S
Brampton, Ontario
Luxurious Executive Estate Home For Sale 17 Crescent Hill Dr S., Brampton Located On One Of Brampton's Most Prestigious And Exclusive Streets! Welcome To 17 Crescent Hill Dr South, A Stunning Estate Nestled In One Of Brampton's Most Sought-After Neighborhoods. This Executive Home Sits On A Pristine 0.653 Acre Lot, Offering Privacy, Space, And Luxury Living At Its Finest. Property Features Heated In Ground Pool With Private Outdoor Entertaining Area, 4 Spacious Bedrooms Including A Master Suite With Private Balcony, Grand Foyer Entrance With Elegant Staircase, Modern Kitchen With Sleek Finishes And Upgraded Appliances, Beautiful Feature Walls And Stylish Flooring Throughout. Family Room With Walk Out To Pool Area, Sunken Living Room With French Doors, Large Windows For Natural Light, Circular Driveway Fits 20 Cars Plus A 2 Car Garage, Professionally Finished Legal Basement Apartment With Separate Entrance, 2-3 Piece Bathrooms, Living Area, Storage, And 3 Additionally Bedrooms- Ideal For In Laws Or Rental Potential, Potential For Main Floor In Law Suite. This Is More Than A Home- Making Memories With Family, This Property Delivers It All. Fantastic Location, Walking Distance To Chinguacousy Park, Bramalea City Centre, Library, Grocery Store, And Minutes Form Bramalea Go Station And Hospital. (id:60365)
13 Grover(Bsmt) Road
Brampton, Ontario
Bright Sunlight, Big Windows. Vinyl Floor-No Carpet, Spacious Basement With 2 Rooms In A Detached Home. 1 Driveway Park'g. Laundry, A/C, Walk To School, No-Frills,Bank, Lcbo,Plaza, Transit. 4 Pcs Bath With Tub, Close To Shoppers World. Separate Entr, Laundry, Access To Parks, Close To Hwy 401 & 407. Very Clean, Big Cold Cellar For Storage Tenant/Agent Verify All Info/Data, No Smoker, No Pets. Full Kitchen With Back Splash, Dbl Sink & Window. (id:60365)
301 - 4205 Shipp Drive
Mississauga, Ontario
Spacious 2-bedroom, 2-bath condo in the heart of downtown Mississauga with open-concept kitchen, stainless steel appliances, laminate floors, 7-inch baseboards, and floor-to-ceiling windows. Includes ensuite laundry, ensuite locker, and underground parking. All-inclusive maintenance covers utilities. Premium amenities: 24-hr concierge, pool, sauna, gym, tennis, party & games rooms, playground, and visitor parking. Steps to Square One, Celebration Sq, schools, parks & transit with quick access to Hwy 403, Cooksville GO & future LRT. Walk Score 88, Transit Score 78. Ideal for professionals, first-time buyers, or investors. (id:60365)
4 - 700 Neighbourhood Circle
Mississauga, Ontario
OPEN HOUSE- 8/23,24- 2-4PM. Gorgeous Stacked End Unit Townhome in the Heart of Mississauga! Features 2 large bedrooms, 2 full baths and with over 1200 sq ft of living space. An open concept main floor with lots of natural light. Looking for extra space? A Finished Basement with Laundry Facilities and an Open Concept Layout. Perfect for a Home Gym or Office! A Chef Inspired Kitchen with stainless steel appliances, new countertops, pantry, and a walk-out to the new deck (2025). Watch the sunset from your private deck. Located next to the park with plenty of visitor parking! Direct access to the garage (private, not shared). Location. Location, Location! Close to the Cooksville Go, Schools, Parks, Major Highways, Grocery Stores and Square One. A must see end unit! (id:60365)
548 Terrace Way
Oakville, Ontario
Sophisticated 4+1 bedroom, 3.5 bath freehold townhome by Rosehaven Homes, nestled in a prestigious North Oakville pocket. Tailored for today's lifestyle, the main floor showcases soaring 9-foot ceilings, wide-plank engineered hardwood, and an airy living space. The welcoming family room offers a coffered ceiling and a warm gas fireplace perfect for relaxing evenings. A well-planned laundry area provides inside entry to the garage for everyday convenience. The chef's kitchen is equipped with a pantry, raised breakfast bar, and stainless steel appliances, seamlessly connecting to the dining area with French door access to the deck ideal for enjoying a quiet morning coffee. Upstairs, the primary retreat impresses with a 9-foot coffered ceiling, walk-in closet, and a spa-like five-piece ensuite featuring double vanities and a deep soaker tub. Three additional bedrooms share a bright four-piece main bath. The professionally finished lower level adds valuable living space, complete with a recreation room, gym, laminate flooring, and a fifth bedroom with ensuite privilege to a sleek three-piece bathroom. Ample storage keeps everything neatly organized. Enhanced by thoughtful upgrades, the home boasts oversized windows, California shutters, upgraded trim and doors, in-ceiling speakers, oak staircases, exterior coach lights, and a rough-in for an EV charging unit. Located in a vibrant, family-oriented community, there are steps from Kings Christian Collegiate and minutes from Sixteen Mile Sports Complex, trails, parks, excellent schools, shopping, dining, the hospital, and key commuter routes. This home delivers both elegance and practicality in one remarkable package. **Virtually staged pictures** (id:60365)
1006 - 335 Wheat Boom Drive
Oakville, Ontario
Stylish 1+1 Bedroom Condo in Sought-After Minto Oakvillage 2, North Oakville perfect for first-time home buyers or savvy investors! Located in the vibrant and growing community of Minto Oakvillage, this bright and modern 1+1 bedroom unit offers the perfect blend of comfort, style, and convenience. Enjoy premium builder upgrades throughout, including elegant flooring, designer backsplash, upgraded cabinetry, and sleek countertops. The contemporary kitchen boasts a large island, ideal for meal prep, casual dining, or entertaining alongside Whirlpool appliances to inspire your inner chef. Flooded with natural light from floor-to-ceiling windows, the suite offers stunning, unobstructed west-facing views. Relax on your private balcony with no neighbours in sight- just you and the sunset. The oversized den makes a perfect home office, guest space, or creative nook, and in-suite laundry adds to your everyday convenience. Top-notch building amenities include a stylish party room with kitchenette, rooftop terrace with BBQs, and a fully equipped fitness centre. This unit also comes with one underground parking space and a locker. Prime Oakville location close to trendy shops, restaurants, highways 403/407/401, GO Transit, Sheridan College, and Oakville Trafalgar Memorial Hospital. (id:60365)
70 Kenpark Avenue
Brampton, Ontario
AMAZING RAVINE LOT WIITH WALKOUT BASEMENT! - A Rare Gem in Prestigious Stonegate Community! Prepare to be captivated by this exceptional residence, nestled on one of the most picturesque lots in highly sought-after Stonegate neighbourhood. Backing directly onto the scenic Heart Lake Conservation Area, this home offers unparallel privacy, natural beauty, and tranquility, all visible through expansive windows that flood the interior with light. This gorgeous 4+1 bedroom home combines timeless elegance with modern functionality. Impressive professionally finished walk-out basement features a spacious bedroom, a 3-piece bathroom, a large recreation room, an exercise area, and a generous 16' x 12' unfinished storage room-perfect for conversion into a second bedroom or a kitchen. Ideal for an in-law suite, home theatre, or entertainment space. Thoughtfully updated throughout, the home boasts an inviting open-concept layout enhanced by abundant natural light and stylish design elements, including smooth ceilings, a skylight, cathedral ceiling, crown moulding, pot lights, and upgraded 6" baseboards. A warm, contemporary family room is anchored by a luxurious fireplace that flows seamlessly into the custom renovated kitchen - complete with granite countertops, stainless steel appliances, a premium Wolf oven, and a gas cooktop. Walk out to a spacious deck surrounded by mature trees and lush greenery, creating a serene outdoor retreat. Additional highlights include an electric car charger in garage, work room with roughed in fireplace and a cold storage/wine cellar in basement, renovated & upgraded bathrooms and main floor laundry room plus numerous high-end finishes that ensure comfort and convenience throughout. Located just steps from Heart Lake Conservation's trails, parklands, and tennis courts-and only minutes from Highway 410-this remarkable property offers the perfect balance of nature and accessibility in one of Brampton's most desirable communities. (id:60365)
B - 130 Jane Street
Toronto, Ontario
Be the first to call this brand-new second level apartment home, just minutes from Bloor! Enjoy stunning engineered hardwood floors, sleek quartz kitchen countertops, and a smartly designed layout. This suite has a private balcony with eastern exposure and 9' ceilings! Each unit features its own heat pump for personalized climate control both heat and air conditioning, ensuite laundry, and a private exterior entrance. Hydro is individually metered. (id:60365)













