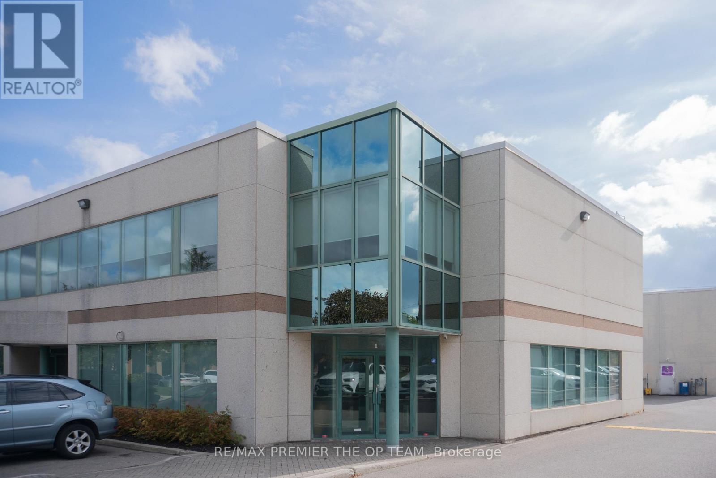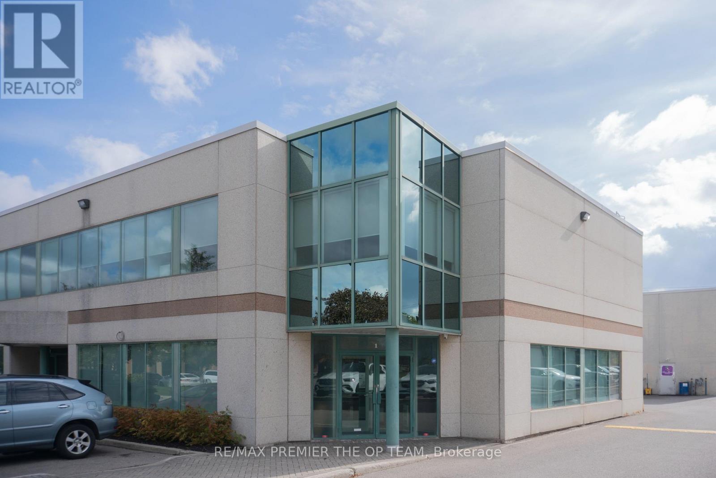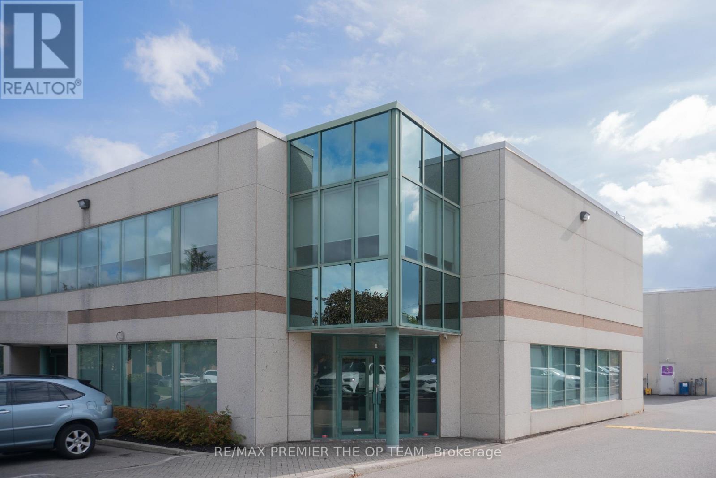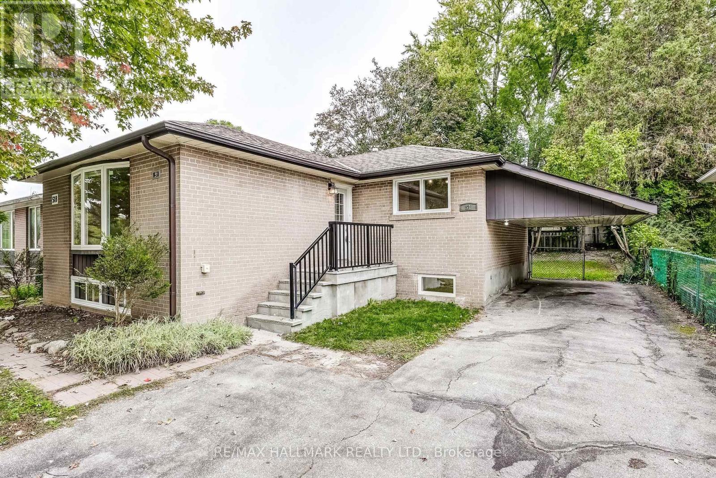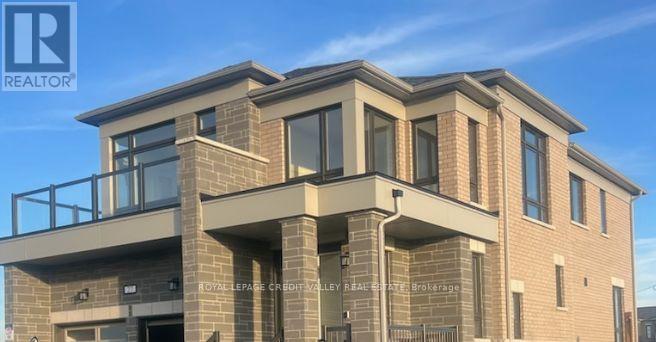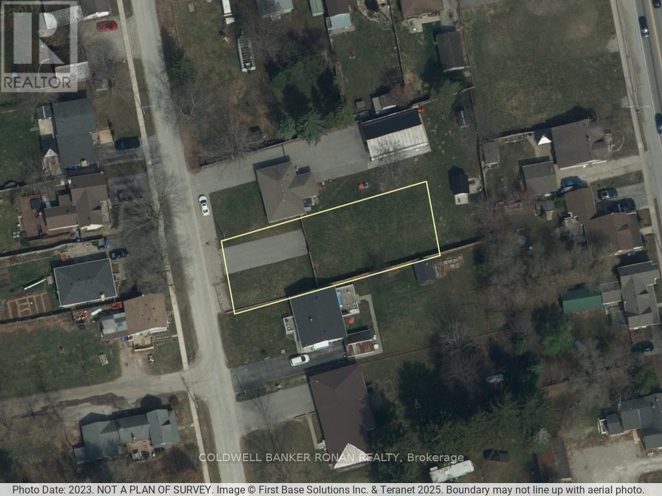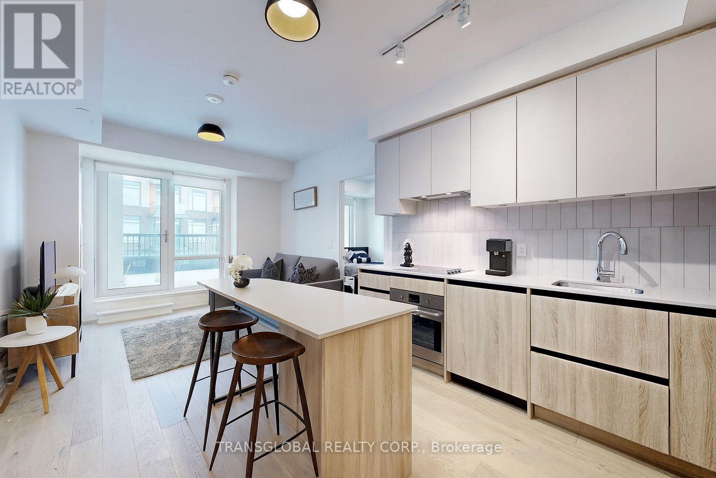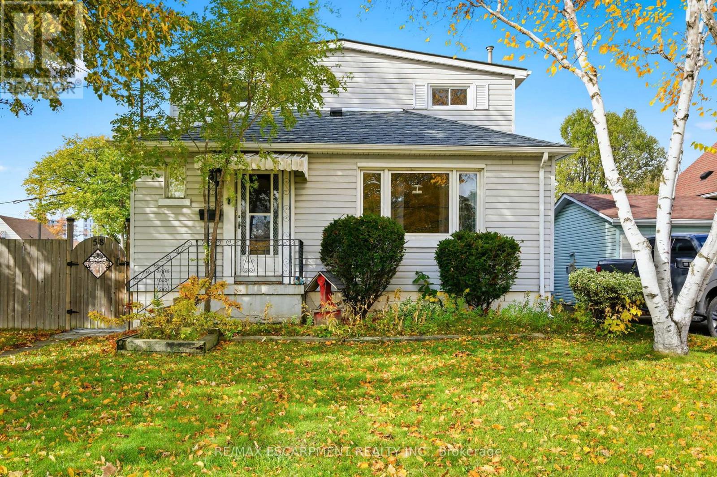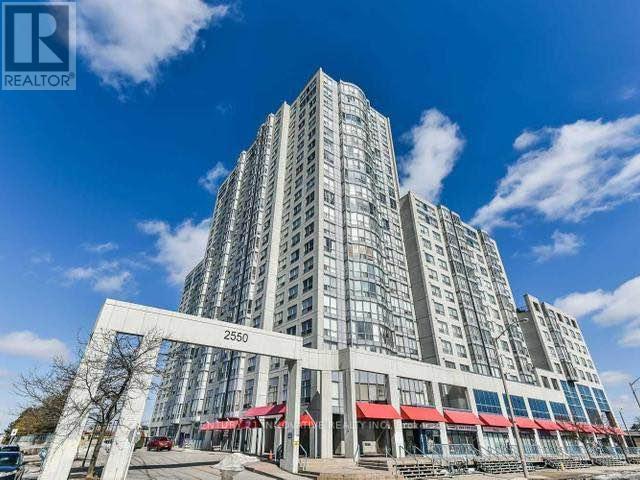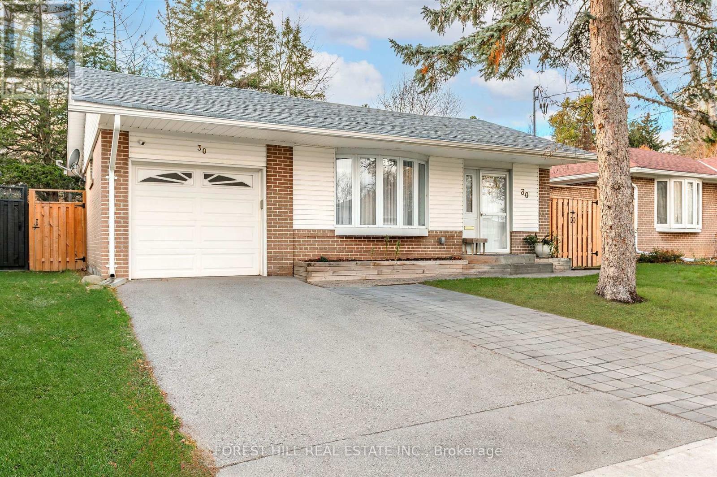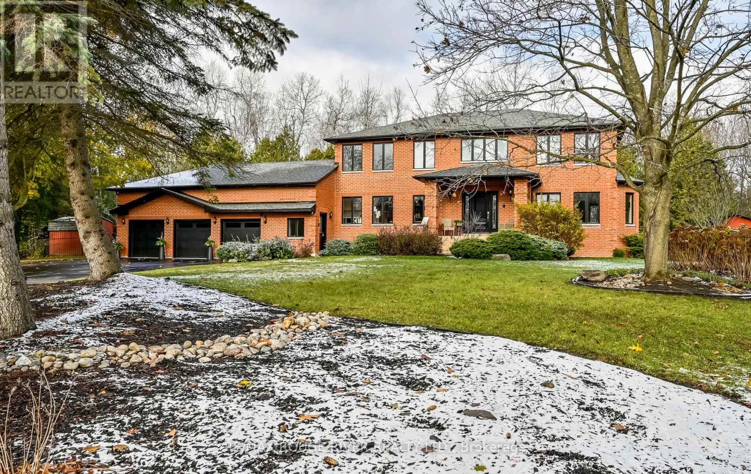1 Main - 2900 Langstaff Road
Vaughan, Ontario
Welcome to the Main Floor of this Great Newly Renovated Corner Unit, Clean and Turn Key with 2200 SF. of legal Concrete Office Space. All in Including Taxes/Maintenance, Utilities and Insurance. Spacious and functional main floor office unit featuring a large boardroom, three private offices, a washroom, and a convenient kitchenette. Ideal for professional use with excellent functionality and main floor accessibility. (id:60365)
1 2nd - 2900 Langstaff Road
Vaughan, Ontario
Newly renovated corner unit offering clean, turn-key industrial office space. Finished second floor with two offices and open-concept layout, plus its own thermostat. 1059 sf All in price, including TMI, utilities, and insurance. Separate private entrance for added flexibility. (id:60365)
1 Full - 2900 Langstaff Road
Vaughan, Ontario
Welcome to This Great Newly Renovated Corner Unit. Clean and Turn-Key Industrial Office with 3259 Sf of Legal Concrete Office Space. finished First Floor and Second Floor Office Space with its Own Thermostat, $6999 All In - Including Taxes/Maintenance, Utilities and Insurance (id:60365)
51 Aurora Heights Drive
Aurora, Ontario
Exceptional opportunity in one of Auroras most desirable neighbourhoods! This spacious, sun-filled detached bungalow with a fully legal lower apartment (registered with the Town of Aurora in 2024) offers incredible versatility for both end users and investors alike. Situated on a rare 50' x 110' lot. You're purchasing one property with two separate living units 51 & 51B Aurora Heights Dr both registered with the Town of Aurora and are vacant & ready for immediate possession.The main floor features 3 bedrooms with large windows and closets, fresh paint, a brand-new kitchen, new bathroom, and a new stove. The newly built lower unit offers 2 bedrooms, 1 bathroom, separate laundry, and a private entrance fully renovated from top to bottom and never lived in before.The thoughtful layout provides both comfort and functionality, ideal for family living or generating rental income. The generous driveway accommodates 5+ cars. Located close to top-rated schools, parks, shopping, transit, and all amenities, this is a move-in-ready home or investment opportunity in the heart of Aurora.Schedule your viewing today! (id:60365)
1084 Winnifred Court
Innisfil, Ontario
Welcome to family friendly 1084 Winnifred Court. Pride of ownership with a long list of upgrades/renovations. This sun filled 3+1 bedroom is minutes to Innisfil beach park and all in town amenities. Entertain in your spacious kitchen or beautiful landscaped yard on the deck with sunrise/sunset views. Newer windows, aluminum roof, hardwood floors, updated kitchen, granite, bathrooms, finished basement, large driveway for parking. Here is your opportunity to get out of the city and embrace small town living. (id:60365)
27 Henderson Street
Essa, Ontario
Welcome to this stunning 4-bedroom, 4-bathroom end-lot home located in a quiet, newly developed neighbourhood. Thoughtfully designed for comfort and style, this residence offers a spacious and functional layout ideal for families of all sizes.The main level features generous living and family rooms, each complete with an elegant fireplace that creates a warm and inviting atmosphere. The modern kitchen serves as a true centerpiece, showcasing upgraded cabinetry, sleek finishes, and brand-new appliances-perfect for everyday cooking and entertaining guests.Upstairs, the primary bedroom boasts a luxurious full ensuite, while an additional semi-ensuite provides added convenience for the rest of the family. Each bedroom offers ample space, abundant natural light, and a welcoming ambiance.From its attractive curb appeal as an end-lot property to its thoughtfully designed interiors, this home seamlessly blends style, functionality, and comfort-an excellent choice for those seeking a move-in-ready residence in a peaceful community. (id:60365)
10 Stoddart Street
Essa, Ontario
Transform your Architectural Dreams into Reality on this 57x164 Feet Building Lot On A Quiet Mature Street in The Quaint Village of Thornton! An Existing Drilled Well, Paved Driveway, Privacy Fencing and Level Landscape Give You a Huge Head Start on Your Building Plans! An Ideal Commuter Location, Just Off Hwy 27, Easy Access to Hwy 400, Minutes to Barrie, Shopping, Restaurants, Schools, Parks/Recreation, Skiing, Golfing, North to The Cottage or south to the GTA In Less Than One Hour! (id:60365)
202 - 7950 Bathurst Street
Vaughan, Ontario
Terrace unit! Welcome to luxury living in the heart of Thornhill! 1 Year new, 2 bedroom, 2 bath condo boasting modern elegance and convenience. Step inside to discover upgraded hardwood floors throughout, mirrored closets, gourmet kitchen featuring sleek quartz countertops, stainless steel, built-in appliances, and ample storage space. Aprox. 800 sqft + Oversized private terrace, approximately 350 square feet, offering plenty of space for outdoor relaxation and gatherings. Includes 1 parking spot conveniently located next to the elevator with EV Charging rough-in, and a full-size locker for additional storage. With numerous upgrades and a prime location close to shops, restaurants, parks, and public transit, this condo offers the ultimate blend of style, comfort, and convenience. *NOT AN ASSIGNMENT!* (id:60365)
58 Seven Oaks Drive
Hamilton, Ontario
Opportunity lives here. A home with room to grow, space to share, and endless possibilities. Set on a quiet, family-friendly street surrounded by great neighbours, this home offers a rare opportunity to create something truly special. With six bedrooms, 1,603 square feet above grade, and a finished lower level, this versatile property offers options for multi-generational living, income potential, or simply a place with space for everyone. The layout is smart and flexible, featuring two bedrooms on the main floor, three upstairs, and one more in the lower level. The basement also includes a family room with gas fireplace (as is) and a bathroom with shower, creating a comfortable secondary living area. The large laundry area could easily evolve into a hobby room, storage space, or a bright workshop. The kitchen blends style and practicality with its farmhouse-style sink, under-cabinet lighting, and pass-through window to the living room that keeps the main floor bright and connected. The updated main bath continues that fresh feel. Other thoughtful updates include 200-amp electrical service and windows replaced within the last 11-12 years, some with child safety locks. Outside, the fully fenced yard features a beautiful stone walkway and patio, offering a private setting for summer evenings or a morning coffee in the sun. It's also a safe place for the kids to play. The newer oversized double garage stands out with its impressive space and functionality, perfect for car lovers, hobbyists, or anyone needing extra room to create. One door even offers a 10-foot clearance, accommodating larger vehicles or equipment. Whether you're looking for space, flexibility, or a property that can grow with you, 58 Seven Oaks Drive delivers a foundation full of possibility in one of Hamilton Mountain's most welcoming communities. Roof re-shingled in 2025. RSA. (id:60365)
416 - 2550 Lawrence Avenue E
Toronto, Ontario
Welcome to this bright and spacious condo featuring Extra large windows that flood the unit with natural light. Enjoy an open-concept living and dining area, perfect for relaxing or entertaining. The king-size primary bedroom offers generous closet space with his and her closets with EnSuite washroom in the suite. All-inclusive living! Simply pay the rent and enjoy no extra utility or parking costs. One underground parking spot included. Residents have access to exceptional building amenities, including a fully equipped gym, sauna, indoor swimming pool, library, party and games room. Conveniently located with TTC at your doorstep, and steps from banks, grocery stores, gas station, restaurants and places of worship-everything you need is within walking distance. (id:60365)
Lower - 30 Rowatson Road
Toronto, Ontario
Welcome to 30 Rowatson Road in the Heart of Guildwood Village. Renovated Lower Level 2 Bedroom Suite with Separate Entrance and Parking! Spacious and Inviting Living Space. Full and Functional Kitchen, 3 Pc Bathroom, and Private Laundry Facilities. Fabulous Family-Friendly Neighbourhood with its Own Dedicated Park (Rowatson Park). Located Just Steps from TTC and GO Transit, Providing Quick Access to 401, UofT, and Downtown. Walk to Guild Park and Gardens/The Guild Inn Estate, Lake/Waterfront Trail, and Guildwood Village Shopping Centre, Which oOfers a Grocery Store, Library, Pharmacy, Banks, Restaurants, and More! Friendly Landlords Looking for Equally Friendly Tenants! A Beautiful Place to Call Home. Don't Miss Out! (id:60365)
10 Kresia Lane
Clarington, Ontario
Welcome to 10 Kresia Lane, an executive estate nestled on 1.22 private, wooded acres in one of Courtice's most prestigious neighbourhoods. Offering nearly 6,000 sq ft of finished living space, this custom-built residence blends luxury, privacy, and timeless design. The grand foyer impresses with cathedral ceilings, porcelain tile, detailed trim, and a sweeping spiral staircase. At the heart of the home is a chef's kitchen with a 10-ft quartz island, Wolf 6-burner stove with pot filler, built-in appliances, custom pantry, and stacked glass cabinetry, open to a sun-filled great room with skylight, stone fireplace, and walkout to the deck. Formal living and dining rooms with hardwood floors plus an executive office complete the main level. Upstairs, the serene primary suite offers a spa-like 5-pc ensuite with soaker tub and walk-in closet; three additional bedrooms feature generous space and built-in organizers. The finished basement adds 2,000+ sq ft with a rec room, gas fireplace, games area, office, bedroom, full bath, and ample storage. Outside, mature evergreens create a peaceful winter backdrop surrounding the heated inground pool (new liner/pump '24), complete with a custom-fitted, estate-grade winter safety cover '24, wrap-around deck, refinished concrete patio ('23), and 240 sq ft workshop/shed. The extended driveway accommodates up to 15 vehicles-ideal for guests, toys, and trailers-and leads to a large 3-car garage with epoxy floors and extensive cabinetry. A truly exceptional property in every season. (id:60365)

