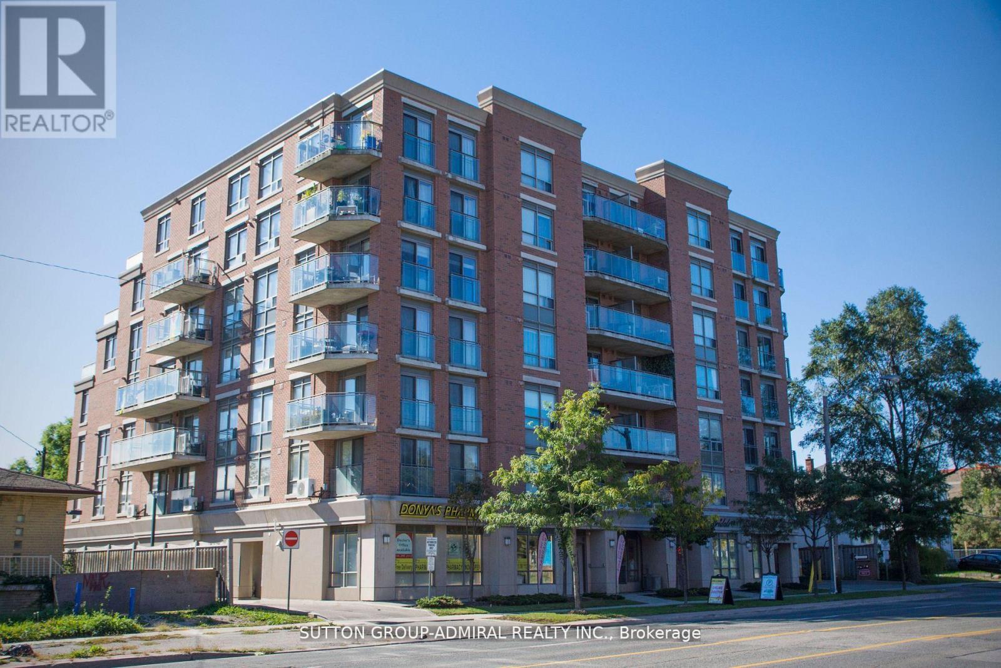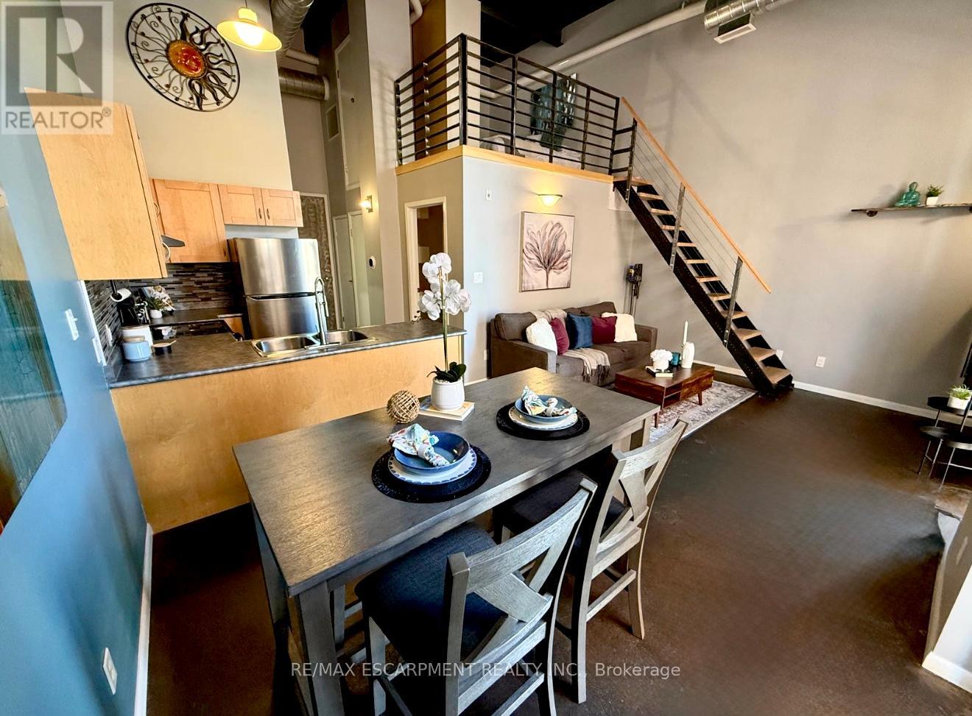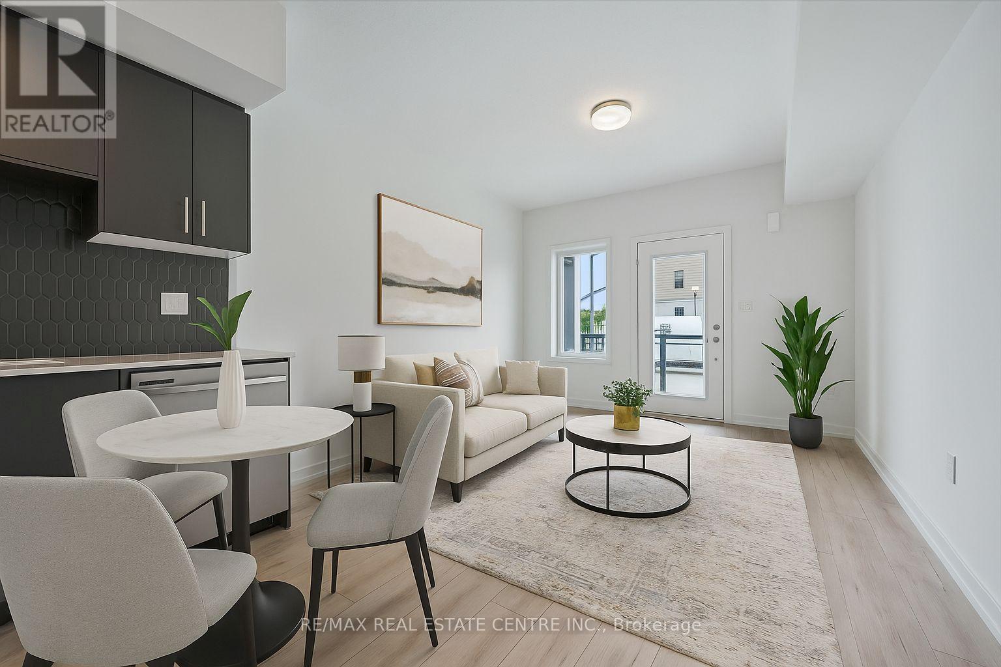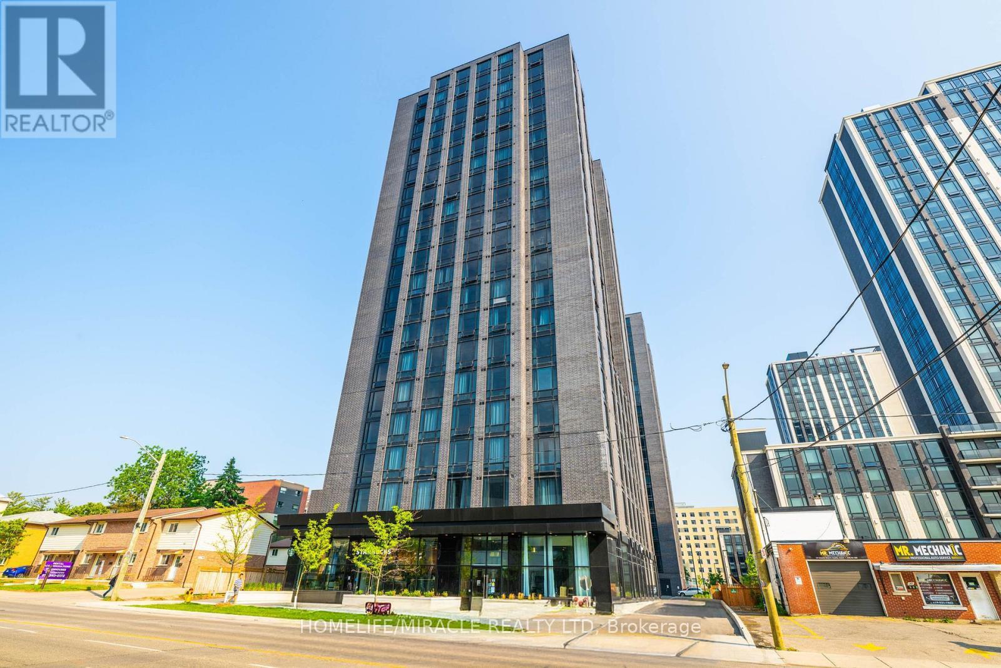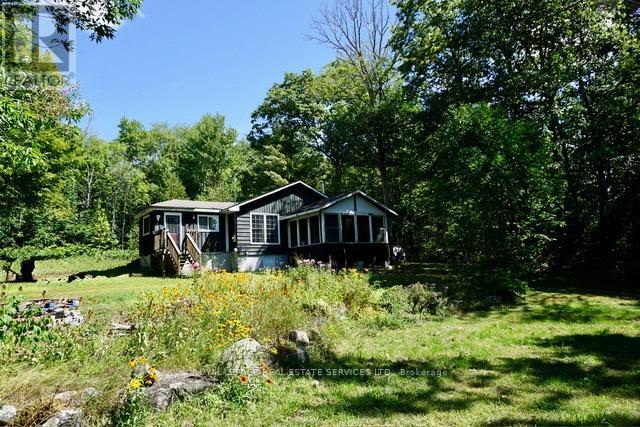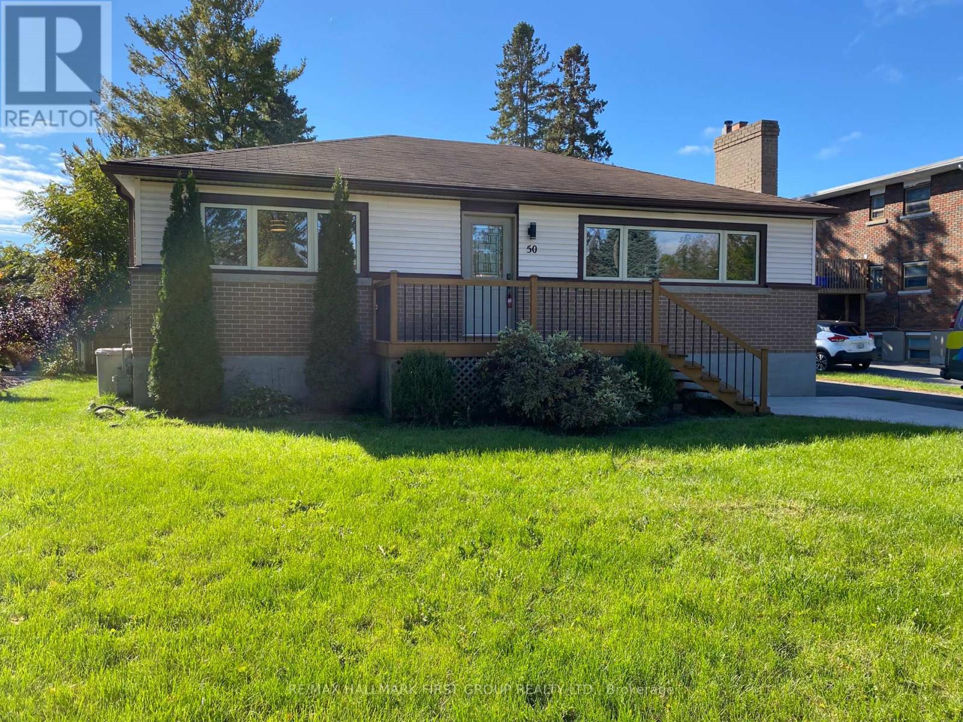302 - 801 Sheppard Avenue
Toronto, Ontario
SPARKLING 2 Bdrm Corner Unit In A Boutique Condo. Master Brm Has a large closet with built in organizers And a Juliette Balcony & Built In Office desk. Bright And Open Concept Throughout With Large Walkout Balcony. Open Concept Kitchen with centre Island, granite counters overlooking Living Room Lots of Natural Light. Floor To Ceiling Soundproof Windows And New Stainless Steel Appliances (2022). Laminate Flooring Throughout, Floor To Ceiling Sound Proof Windows. Fantastic Location: Steps To Sheppard West Subway, Tte At Door, Close To 401 And Allen Rd, Yorkdale Mall, Downsview Park, York University, Yorkdale. Costco, Home Depot, Metro.Includes One Underground Parking Spot. Plenty Of Visitors Parking Available. (id:60365)
366 Dundas Street E
Toronto, Ontario
Step into over 1,000 sq ft of thoughtfully designed open-concept living in this elegant condo townhouse, featuring two private street-level entrances and timeless brownstone curb appeal. With 2 spacious bedrooms and 1.5 baths, this home blends historic character with modern convenience. The bright main level is ideal for hosting and daily living, while the lower-level bedrooms offer quiet separation perfect for restful nights, guest privacy, or a dedicated home office. Enjoy your morning coffee or evening wind-down on the covered front and rear decks, offering rare outdoor space in the city. Located just steps to TTC, parks, and local schools, and a short walk to St. Lawrence Market, Eaton Centre, Toronto Metropolitan University, and Yonge-Dundas Square. Surrounded by top-rated cafés, restaurants, and green spaces like Allan Gardens. A unique opportunity offering unbeatable value in one of Toronto's most accessible and evolving downtown neighbourhoods. This property is a great opportunity for long-term investors. Previously rented for $3,700/month. Flexible closing available. (id:60365)
406 - 11 Rebecca Street
Hamilton, Ontario
Welcome to Unit #406 at The Annex, an Impressive 2-Bedroom, 1-Bathroom Industrial Loft and Considered One of Hamilton's Most Desirable Boutique Condo Buildings. This Loft-Style Condo Offers a Modern Open-Concept Layout with Soaring Ceilings, Polished Concrete Floors, In Suite Laundry and Exposed Ductwork that Give it a True Urban-Chic Vibe. Natural Light Pours in through Tall Windows, Accentuating the Spaciousness of the Main Living Area. The Upper-Level Loft adds a Cool Architectural Touch and Functional Separation and can be Utilized as a Home Office or Second Bedroom. Perfectly Located Steps from the Citys Thriving Food and Arts District and the Trendy King William and James Street North Bar and Restaurant Scene, and Within Walking Distance to the GO Station, Public Transit, Shopping, Hospital, the Hamilton Public Library, Art Gallery of Hamilton, Hamilton Convention Centre, First Ontario Centre, Theatre Aquarius and So Much More. Whether You're a Young Professional, Urban Enthusiast, or Savvy Investor, this Unique Property Delivers on Both Lifestyle and Location! (id:60365)
59 - 940 St. David Street N
Centre Wellington, Ontario
Multiple Models And Floorplans Available To Choose From Starting Sept 1st! Be A Part Of Fergus' Newest Community Of Sunrise Grove. Brand New 2 Bedroom, 2 Bathroom Stacked Towns Offering Approximately 800 - 1050 Sq Ft Of Stylish, Open-Concept Living Space. Experience Modern Living Designed With Comfort And Convenience In Mind. Modern Kitchen With Energy Efficient Stainless Steel Appliances, Plenty Of Storage Space, Some Models Include A Functional Kitchen Island! Master Bedroom With 3-Pc Ensuite Bath And Large Closet. 2nd Good Size Bedroom Offers Another Double Closet. Fully Equipped With En-Suite Laundry, Private Covered Entrance And Balcony Or Terrace. Conveniently Located In The Heart Of Fergus With Easy Access To Charming Local Shops, A Variety Of Dining Options, Parks & Walking Trails. Minutes From Walmart, FreshCo And Everyday Essentials. Within Driving Distance To The Elora Gorge, Greenspace, Conservation Area And Top-Rated Schools. One Parking Space Included. Available For Immediate Occupancy. (id:60365)
381 East 23rd Street
Hamilton, Ontario
Welcome to this beautifully updated semi-detached home in a prime area of Hamilton mountain. This property sits on a large-sized lot, offering plenty of space to create your dream backyard. Ideal for a future pool, garden, or outdoor entertainment area, the lot provides both privacy and flexibility. Inside, the home features a brand new modern kitchen, complete with sleek finishes and plenty of space for cooking and entertaining. This open-concept home features pot lights throughout and a carpet-free design, giving it a bright, clean, and stylish feel. With 3+1 Bedrooms and 2.5 Bathrooms, this property offers both comfort and functionality for todays lifestyle. The finished basement adds incredible living space and includes a bedroom, perfect for guests, extended family, or a private office. The spacious floor plan is designed for comfort and functionality, making it an excellent choice for families or investors. Outside, the property offers plenty of parking, making it convenient for multiple vehicles. Located close to schools, parks, shopping, and transit, this home offers both convenience and potential. Don't miss out on this rare opportunity to own a property with such a generous lot in a sought-after area. Ready for Immediate Occupancy! (id:60365)
1711 - 145 Columbia Street W
Waterloo, Ontario
Welcome to 145 Columbia St W #1711 Luxury Living with Stunning Views in Waterloos University District ! Elevate your lifestyle with this gorgeous 2-bedroom, 1-bathroom condo perched on the 17th floor of the sought-after 145 Society Condos. Offering clear, unobstructed views and a fully furnished, turnkey layout, this modern unit is the perfect opportunity for investors, students, and first-time buyers alike. Enjoy thoughtfully designed interiors and high-end finishes throughout:? Sun-filled open-concept living space with floor-to-ceiling windows and breathtaking skyline views? Stylish kitchen with quartz countertops, chic backsplash, and built-in stainless steel appliances? Sleek luxury laminate flooring, contemporary light fixtures, and a designer media accent wall? Two spacious bedrooms featuring built-in desks, beds, side tables, and trendy barn-style sliding doors. World-Class Amenities Include:?? Fully equipped fitness center?? Indoor basketball court?? Yoga studio & rejuvenating sauna?? Games room, media lounge, and party room?? Spectacular rooftop terrace with panoramic views?? 24-hour security, keyless entry, and professional business/study lounges?? On-site Starbucks in the lobby Prime Location: Ideally located just steps from University of Waterloo, and walking distance to Wilfrid Laurier University, Uptown Waterloo, and the LRT Station this location offers unbeatable convenience and excellent rental income ( current rent is $2400 ). (id:60365)
65 Stern Drive
Welland, Ontario
Stunning 2-Story Detached in Empire Canal, Welland!This beautiful home offers 4 spacious bedrooms, 3 baths, and a double car garage in the sought-after Empire Canal community. Enjoy an open-concept layout with brand-new stainless steel appliances, a large primary suite with walk-in closet, and a second bedroom also featuring a walk-in. Upper-level laundry with new washer/dryer. Cleaned carpets-move-in ready!Located in the fast-growing Dain City area, just minutes from Port Colborne, Nickel Beach, and the Welland Canal. With Honda's $15B EV plant nearby, this area promises growth and value for families, retirees, and first-time buyers. Steps to trails, boardwalks, and close to Lake Erie, Niagara wineries, Fallsview Casino, and the U.S. border. Bright above-ground basement. (id:60365)
806 - 150 Main Street
Hamilton, Ontario
"CALL HOME" FULLY FURNISHED 150 Main St W 806 In The Heart Of Downtown Hamilton. Minutes away from McMaster University, Mohawk College, Hospitals, GO Transit, Shopping Malls, First Ontario Centre, Hwy 403 and Just Steps from PUBLIC TRANSPORT. Enjoy Living In The Spacious, 9Ft Ceiling, Elegantly Upgraded, Open Concept Layout & A Modern Kitchen With Granite Counter top, S/S Appliances, Backsplash, Ensuite Laundry, A Sun-Filled Living Room And Walk Out To A Spacious Balcony. Primary Bed Has A Luxurious Ensuite Washroom & A Walk-In Closet. Your Urban Living Experience Is Further Enhanced By The State-of-the-Art Gym, Indoor Swimming Pool, BBQ Courtyard, Social/Party Rooms With Full Kitchen. A Great Living Experience For Professionals, Families, McMaster University Students also welcome! (id:60365)
1116 Moon River Road
Muskoka Lakes, Ontario
Rare opportunity to purchase great year round access to this 3 bedroom home on Moon River Rd., Bala. Short distance to renowned Town of Bala, Sports Park, Library, Arena, Community Centre, Legion of Bala, Grocery Store, Don's Bakery and other shops. Raising a young family or looking to retire this could be your next home. (id:60365)
50 Champlain Avenue
Kingston, Ontario
Turnkey bungalow in Strathcona Park, one of Kingston's most sought-after neighborhoods. Seton a great lot, it features 3 bedrooms upstairs and a fully finished lower level with a modern 2-bedroom +1-bath in-law suite with a separate entrance & kitchen and laundry. Both kitchens and baths are updated, so you can move right in, host family comfortably, or explore income potential. A flexible, turn-key home that works as a single-family residence today and a smart, cash-flow-minded option for tomorrow. (id:60365)
54 Rowlock Street
Welland, Ontario
Beautiful freehold town house in upper canals built by empire builder. Beautiful and spacious 3 BR unit. Master with full W/I closet and 4pc ensuite. Main floor living and dining. Open concept modern Eat In kitchen and breakfast area with walkout to backyard. Close to all amenities. Brand new never lived in (id:60365)
195 Cedar Drive
Norfolk, Ontario
Short Term Rental of Furnished cottage from Oct/November to April/May. 3 Bedroom Fully Finished Cottage with 1 bathroom and laundry. Wifi. Great for those looking for winter rental in offseason off trailer season or those looking for short term rental. Ideal for those looking for temporary stay. Close to the beach, wineries, breweries, biking and ATV trails (id:60365)

