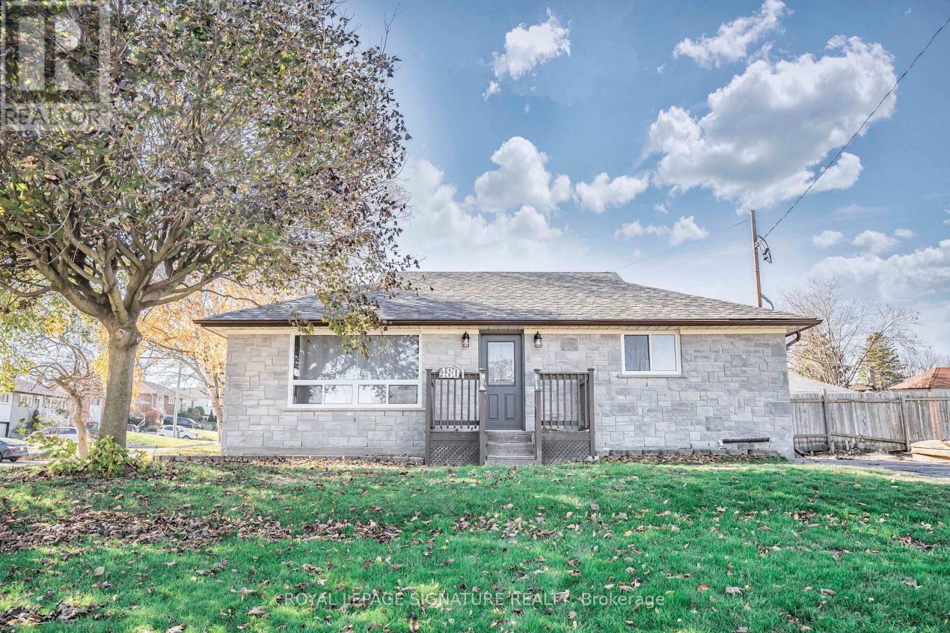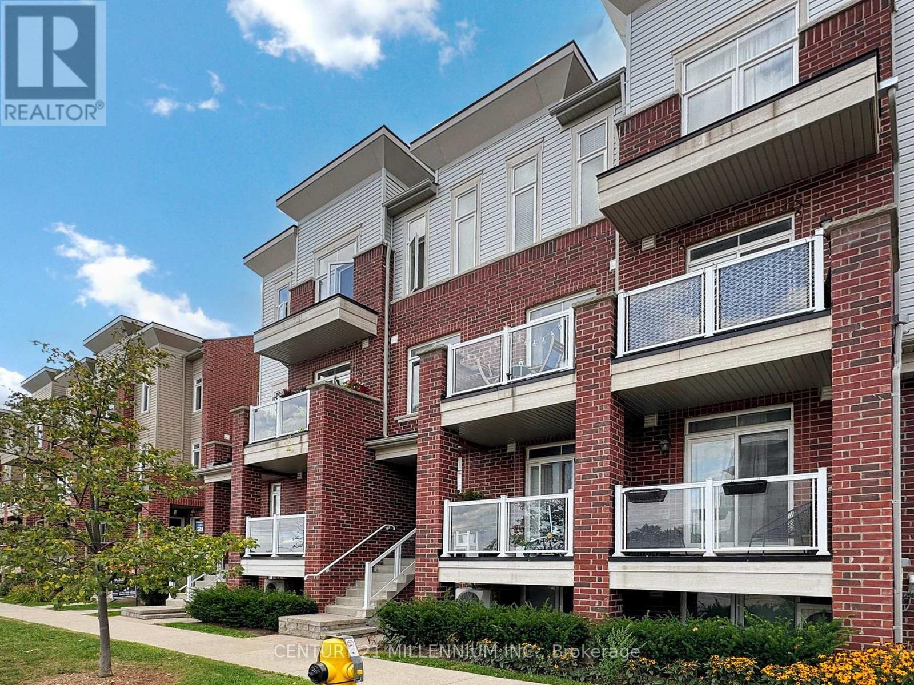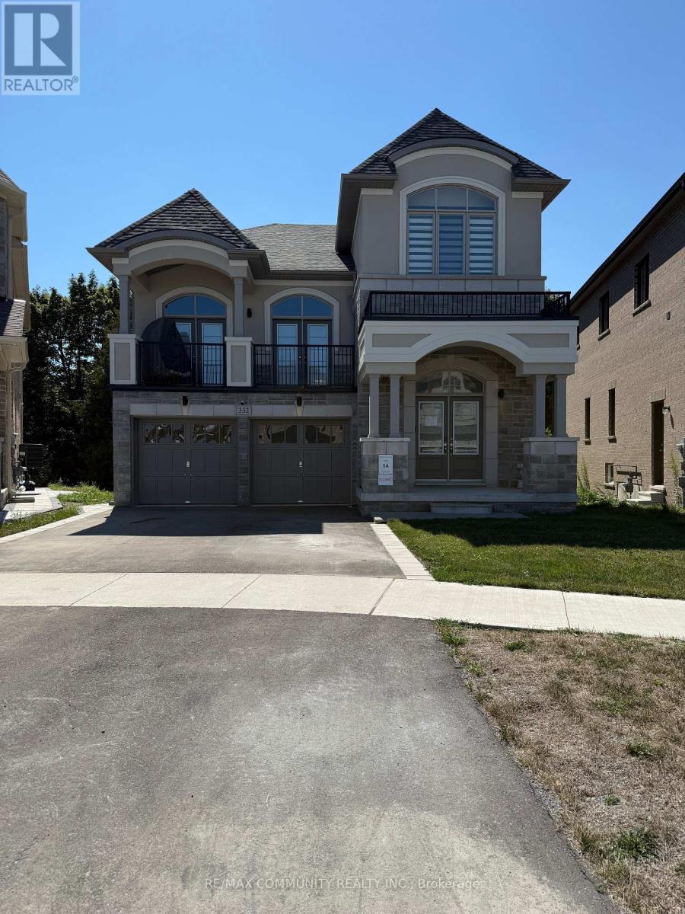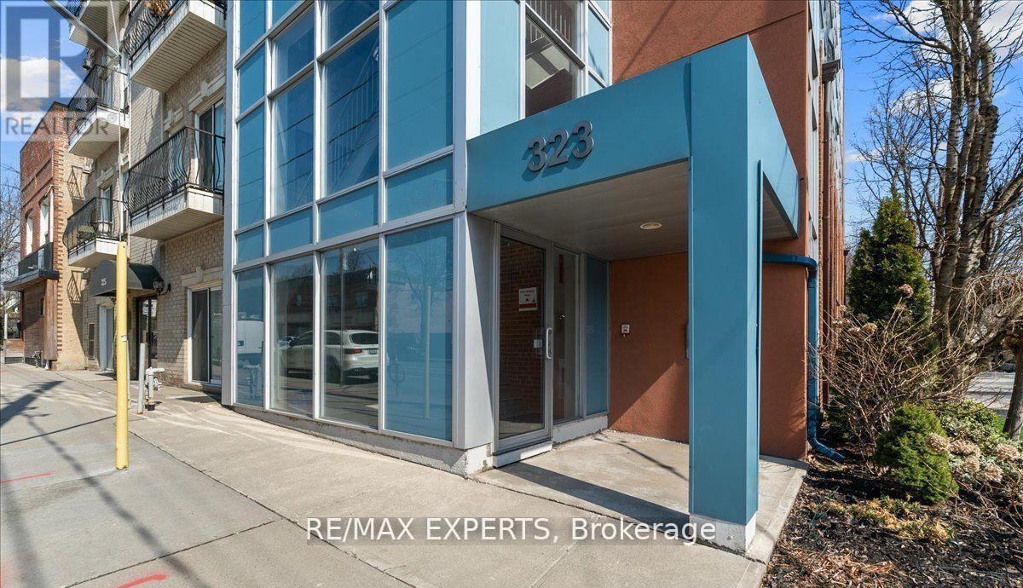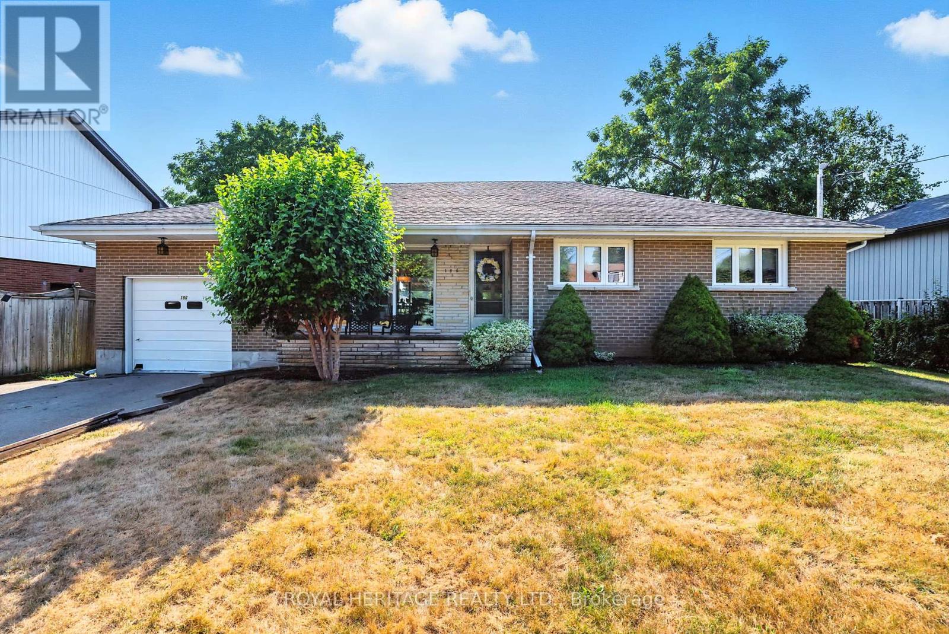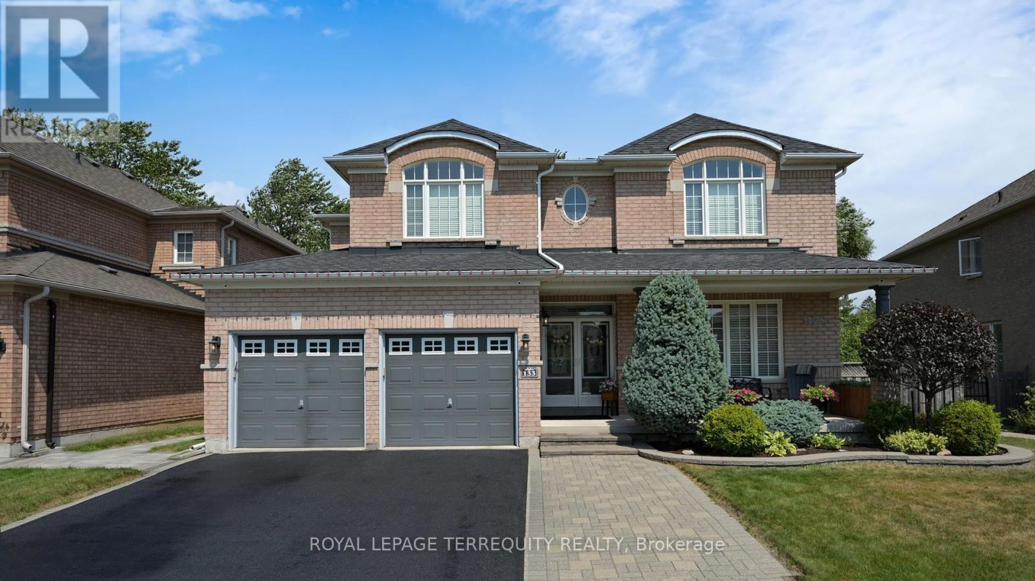27 Fitzgibbon Avenue
Toronto, Ontario
Exceptional Scarborough Location! Walk to schools, parks, shopping, transportation, places of worship, and community centre. Easily connect to downtown Toronto, all parts of Scarborough and the University of Toronto Scarborough and Downtown Toronto Campuses via the nearby Kennedy Station, GO Transit, TTC, and the future Crosstown LRT. Quick access to Hwy 401 & DVP makes commuting effortless. Nestled in a coveted family-friendly neighbourhood, this renovated 3+1 bedroom, 2-bath backsplit offers the perfect blend of urban convenience and serene living. Set on a rare 166-ft deep ravine lot with a 57-ft wide rear, this home backs onto mature trees and lush perennial gardens - your private retreat in the city. Enjoy morning coffee on two decks, host summer barbecues on the patio, or even possibly create your future dream pool - all overlooking breathtaking ravine views. The interior features gleaming hardwood floors, a cozy fireplace, and a recently renovated custom kitchen with wood cabinets, quartz counters, and stainless steel appliances. The bright, spacious living and dining room are perfect for social gatherings. Upper level offers 3 spacious bedrooms and a renovated 4-piece bath. The lower level has a 3 piece bath. loads of storage space and a flexible finished space suitable for a bedroom, home office, or recreation room. Additional upgrades include replaced main and upper windows, central air, and a freshly top-coated 3-car drive. This turnkey urban oasis is move-in ready offering the lifestyle most only dream about! (id:60365)
21 Fairfax Crescent
Toronto, Ontario
Renovated & set on a quiet, family-friendly street in Clairlea, this 3+2-bdrm bungalow blends modern comfort with exceptional versatility. The backyard opens directly to Clairlea Park, offering leafy views & effortless access to trails, playgrounds, & wide-open green spaceperfect for morning coffees, after-school play, relaxed weekend strollswhile transit, shopping, & everyday amenities remain close at hand. Inside, the main level is bright, welcoming, & thoughtfully refreshed. Large windows & a skylight draw natural light across hardwood floors, & the connected living/dining/kitchen areas make weeknights smooth & entertaining easy.The bdrm wing centres on a true primary retreat with a private ensuitean uncommon bonus in this pocket. Two additional bdrms complete the main floor. A separate side entrance leads to a finished lower level designed for maximum flexibility. Two more bdrms, a full bathroom, & an oversized family/rec room create distinct zones that can shift with your life: teen retreat, in-law suite, guest quarters, media lounge, playroom, gym, or a hybrid work hub. A dedicated office area provides quiet focus when you need it, & a generous laundry/storage room keeps seasonal gear & household essentials neatly organized. Designed with privacy & flexibility in mind, the lower level enhances the homes multi-generational appeal & provides excellent rental income potential. Unique to this property is a full half-storey atticideal for storage today & a compelling expansion opportunity tomorrow. Outside, the lot adds another layer of future value with excellent potential to construct an impressive garden suite.Think private guest house, multi-gen solution, or purposeful rental to offset carrying coststhe possibilities are real & flexible. Zoned for well-regarded schools, including sought-after W.A. Porter Collegiate, & moments to TTC, shops, & neighbourhood conveniences, this renovated bungalow offers rare adaptability today with clear upside for tomorrow. (id:60365)
Main - 480 Browning Street
Oshawa, Ontario
Beautifully reno'd legal duplex in Oshawa! Stylish design, clean, updated with newer roof, windows, HVAC, pot lights, high-end bright white kitchen w/quartz countertops, backsplash & updated bathroom! Separate entrance, laundry, 2 parking spots & 7x9 shed! Conveniently located off Hwy 401 & a short drive to all amenities! (id:60365)
2578 William Jackson Drive
Pickering, Ontario
Don't miss this beautiful modern 2 Bedroom condo townhouse. This unit comes with a rare private garage and driveway. Bright open concept living and dining area with 9ft ceilings. The kitchen is upgraded with granite countertops, undermount sink, pulldown faucet, ceramic backsplash, stainless steel appliances, and plenty of cabinets. The breakfast bar provides extra seating and for entertaining. The balcony is perfect for relaxing and enjoying the outdoors. The upper level offers 2 bright bedrooms with vaulted ceilings, lots of storage and large windows. A well-appointed 4-piece bathroom and a dedicated laundry room complete this level, ensuring practicality and ease for daily living. Fantastic location with easy quick access to highways 401/407, and Pickering GO station. Family friendly neighbourhood. Steps to the new medical centre and golf course. Nearby shopping, dining, groceries, Costco, and more. Also just minutes away from the natural beauty of Frenchman's Bay. Imagine morning strolls or invigorating hikes along scenic trails, picnics by the water, or enjoying the abundance of recreational activities. This prime location offers unparalleled opportunities for outdoor enthusiasts and families alike. Don't miss your chance to own a piece of this desirable Pickering community. Just move in and enjoy! (id:60365)
2008 - 70 Town Centre Court
Toronto, Ontario
Beautiful 1 Bedroom + Den Condo with Stunning West-Facing Park Views! Bright and spacious unit featuring a functional den with sliding door perfect as a second bedroom or private office. Enjoy an open balcony with breathtaking panoramic views. Located in a well-managed building with 24-hour concierge and excellent amenities including a fully-equipped gym, party room, and more. Unbeatable Location: Steps to Scarborough Town Centre, shopping, YMCA, TTC, and GO Bus. Minutes to Highway 401. Close to Centennial College and University of Toronto Scarborough. One Underground Parking is Included! (id:60365)
504 Halo Street
Oshawa, Ontario
Welcome to the sought-after Winfield Farms community in North Oshawa, where this beautifully updated Iris Model by Falconcrest Homes offers nearly 3,500 sq ft of finished living space. Sitting on a premium pie-shaped lot, this home combines elegant design with family-friendly function and a true backyard oasis. A charming enclosed three-season porch leads into an oversized foyer, setting the tone for the homes grand yet welcoming feel. The main floor features updated engineered hardwood, a spacious living room with custom built-ins and a window bench, and a sun-filled family room anchored by a gas fireplace. The kitchen is designed for both everyday living and entertaining, with a large centre island, abundant cabinetry, walk-in pantry, and a separate dining area that walks out to the deck and pool. A practical main floor laundry with built-in cabinetry and garage access makes for the perfect drop zone for busy families. Upstairs, four generous bedrooms provide comfort for everyone. The primary suite feels like a retreat, complete with a private foyer, walk-in closet, 4PC ensuite, and views of the backyard. The 3 other bedrooms are quite spacious and all offer double door closets and updated laminate flooring. The finished basement extends the living space with potential for an in-law suite, offering a separate side door entrance, bedroom space, 3PC bath, and multiple recreation areas. Step outside to your private oasis, premium pie shaped lot feature an in-ground saltwater fibre glass pool surrounded by landscaping and interlocking, ideal for relaxing, entertaining, or letting kids and pets play. Custom composite deck with glass railing off the kitchen features a dining area overlooking the pool. Perfectly located close to schools, shopping, Costco, parks, transit, and the 407, this home is move-in ready with nothing left to do but enjoy. (id:60365)
Basement - 332 Fleetwood Drive
Oshawa, Ontario
Charming and well-maintained legal walk-out basement apartment featuring 2 spacious bedroom, a cozy kitchen, and 2 modern 3-piece bathroom. This inviting unit offers a private entrance, an abundance of natural light, and a practical layout, making it an excellent choice for singles or couples. Conveniently located close to amenities and public transit, this rental is perfect for those seeking a comfortable and affordable living space. (id:60365)
101 - 323 Kingston Road
Toronto, Ontario
Welcome to life by The Beaches in this boutique building with only 8 units. ** Low maintenance fees ** This unit is a stacked condo townhome with 12 foot ceilings on the main floor and 10foot ceilings on the lower level. Floor to ceiling windows provide tons of natural light with West facing views. Kitchen offers raised kitchen island for a breakfast bar. The kitchen is overlooking the family room that allows you to have a 3-seater sofa or sectional for those cozy nights. Hardwood floors throughout the main floor and glass railing along the staircase. This stacked townhome offers separation from your sleeping quarters and living space to enjoy entertaining guests and spacious feel. Once you walk down the stairs, you enter your large primary bedroom with no lack of storage space. Primary Bedroom offers large egress windows and high ceilings. Spacious 3pcbathroom on lower level with rain-shower feature. 1 Locker Owned. This building has a rooftop deck for BBQ access and views of the Beaches + City. Amazing Location Just Mins To The Beautiful To Beaches, Close To All Amenities (Schools, Grocery Stores, Trendy Coffee Shops, Restaurants) + TTC. This unit has no parking and maintenance fees include water. Property is tenanted. (id:60365)
186 Meadow Road N
Whitby, Ontario
Welcome to this custom-built 3-bedroom bungalow nestled on a rare double lot in one of Whitby's most sought-after neighbourhoods, just off Garrard Road. Thoughtfully designed with comfort and functionality in mind, this spacious home offers the perfect blend of timeless elegance and room to build. Step inside to find a bright, open-concept layout featuring generously sized principal rooms, hardwood flooring, and large windows that flood the space with natural light. Step outside into your personal backyard oasis a beautifully oversized yard with a sparkling inground pool, perfect for summer entertaining or relaxing in total privacy. New furnace 2025. The expansive double lot offers incredible potential, whether you're dreaming of a garden, play area, or future expansion. Located in a quiet, family-friendly area close to parks, schools, shopping, and easy highway access, this one-of-a-kind property is a true gem in Whitby. (id:60365)
133 Tideswell Boulevard
Toronto, Ontario
Welcome to your private urban oasis. A stunning 5-bed, 5-bath home nestled on a quiet cul-de-sac in a prestigious, rarely available area of the Rouge. This property offers sophisticated living and resort-style relaxation. The backyard is an entertainer's dream! Set on a large lot (67ft wide at rear) backing onto green-space for ultimate privacy, the property features a two-level deck and spacious patio. The centerpiece is a heated, in-ground saltwater swimming pool, controlled by an automated system accessible from smartphone. A large covered front verandah provides a perfect spot to unwind while enjoying views of landscaping. A sun-filled main floor with 9-foot ceilings, includes hardwood and ceramic floors. The chef's dream kitchen boasts a large island, granite countertops, upgraded cabinets, a pantry, new SS fridge/stove and under-cabinet lighting. Enjoy your morning coffee from the upper deck, overlooking the pool. A cozy family room features a gas fireplace, while a convenient main-floor bedroom with double closet offers flexibility as a home office. The second level features four generously sized bedrooms, all with ensuite access. The primary suite is a true retreat with two walk-in closets and an ensuite bathroom featuring a luxurious soaker tub, separate glass shower and double vanity. Three additional bedrooms include double closets, large windows and ceiling fans. The lower level is perfect for entertaining, with a large recreation room, bathroom and walk-out to the backyard and pool area. A dedicated exercise room completes this ideal space. This home comes equipped with modern conveniences: alarm system, Nest doorbell, front security cameras, Ecobee thermostat, smart wall switches, potlights, landscape lighting, interlock pathways. All pool equipment, two GDO, central vacuum. Located close to Hwy 401, Rouge Hill GO Stn, Toronto Zoo, Rouge Beach, Rouge Nat Park. Close to schools/shopping. This home offers unparalleled convenience and lifestyle. (id:60365)
409 - 1470 Midland Avenue
Toronto, Ontario
Great Location!! Midland & Lawrence. Beautiful 2 Bdrm & 2 Full Bath! Newly Vinyl Floor on Living, Dining & Two Bed Rooms. 24 Hour Security, Swimming Pool, Sauna, Hot Tub, Pool Table, Gym Ping Pong Room, Party Room, Library, Steps to TTC, Close to 401,Bank. Mall, Mosque. Maintenance charge will pay the Landlord. (id:60365)
36 Brooking Street
Clarington, Ontario
Beautiful 4 Bedroom Move In Ready, Detached House available for LEASE..!! No carpet in entire house. Comes with 3 car parking (1 in garage). Basement not included. Close to schools and park *You Will Feel Safe Watching Your Kids Walk To school From Your Balcony *Family & Kid Friendly Neighborhood *No Sidewalk *Eat In Kitchen & Large Backyard *Close To Parks, School, Shopping & Go Station, 401/407. (id:60365)



