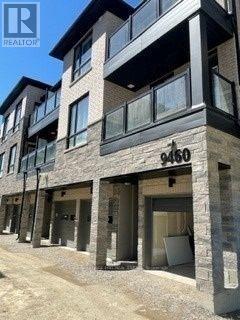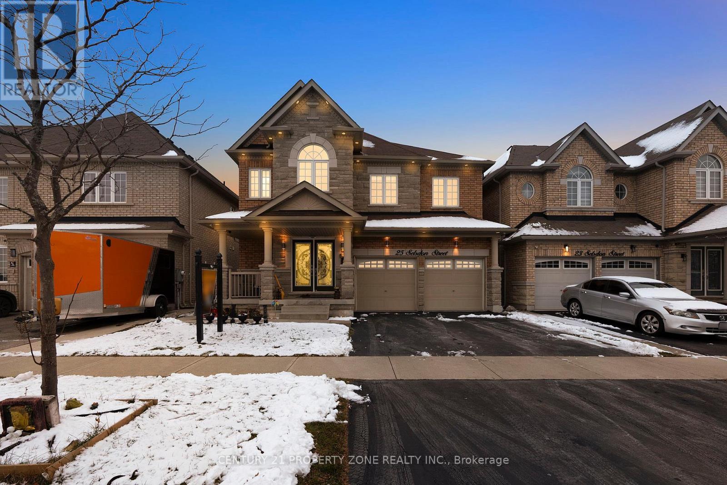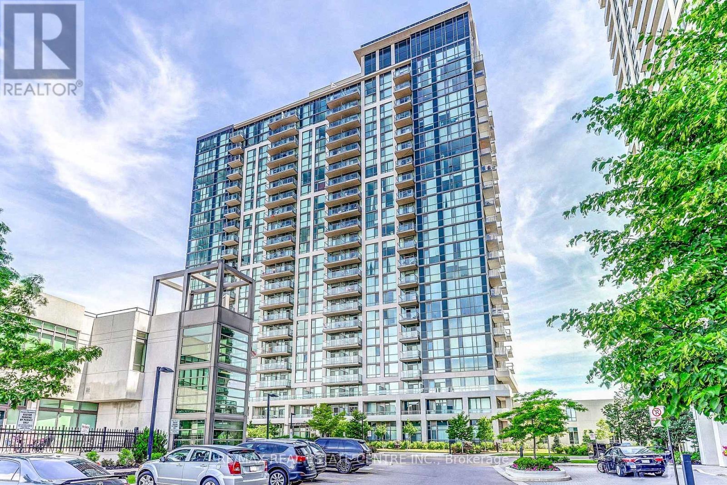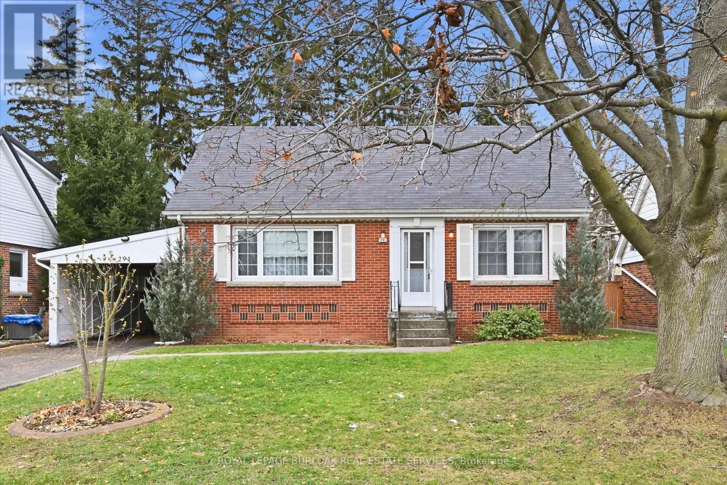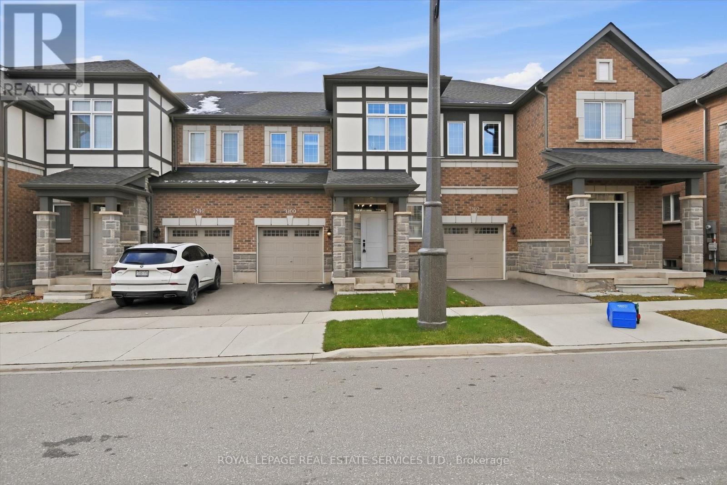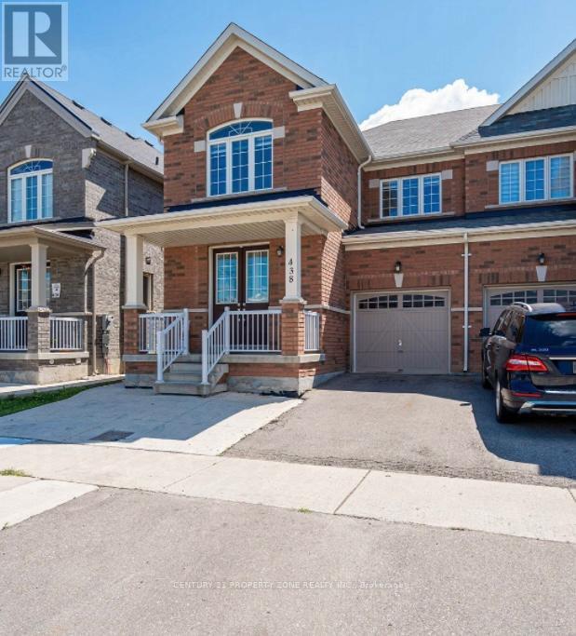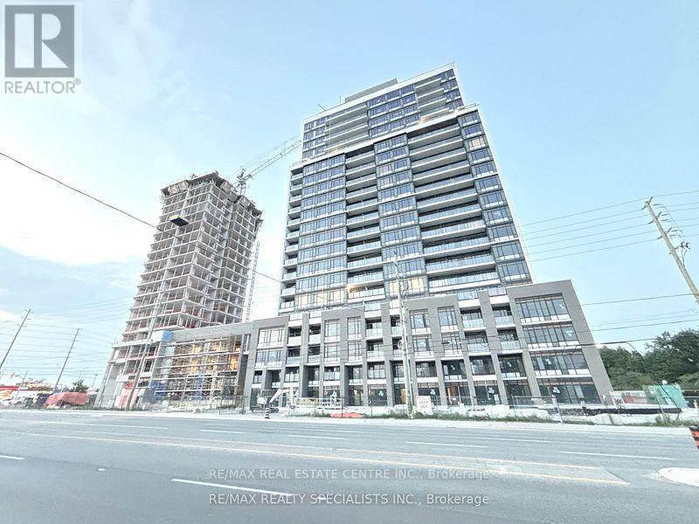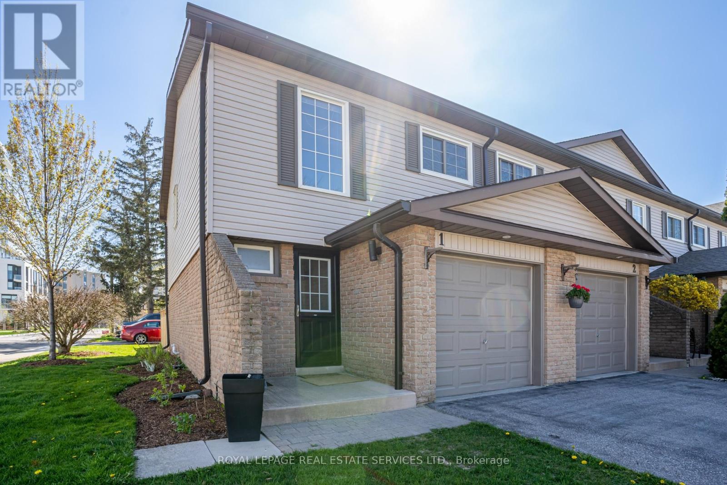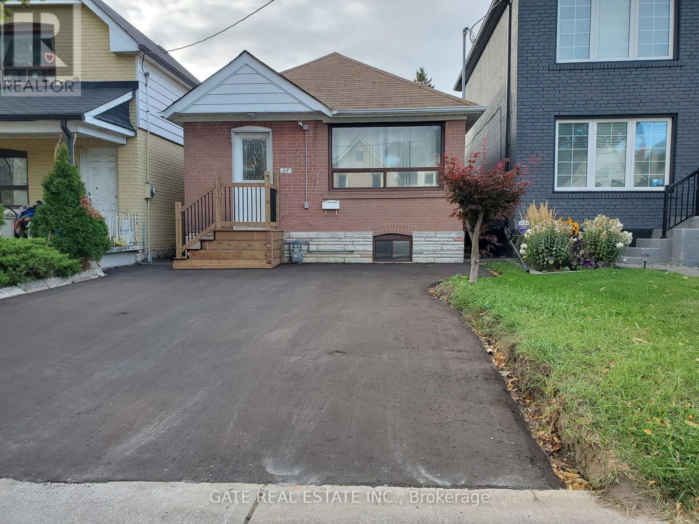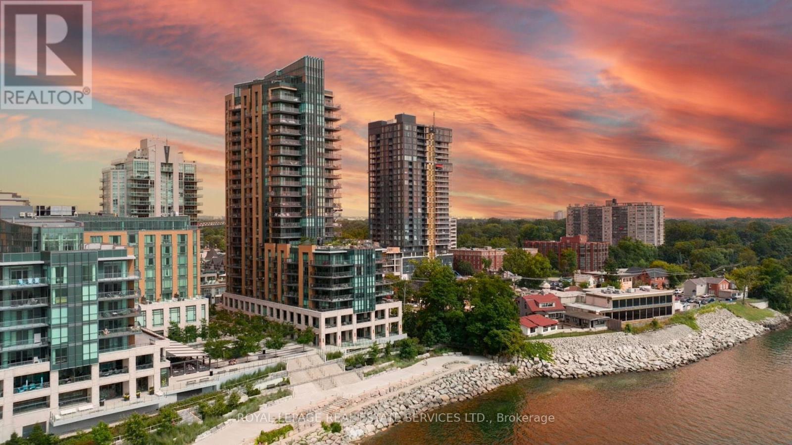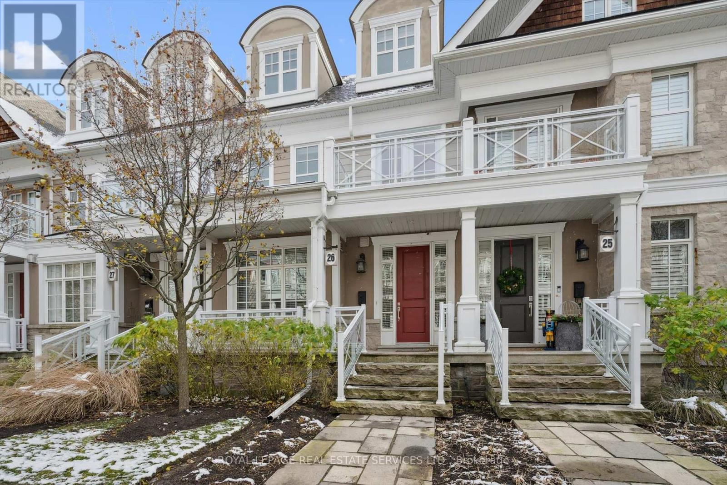85 - 9460 The Gore Road
Brampton, Ontario
A Condo Stacked Townhome is available for Lease! Located In The Highly Desirable, Family Friendly Neighborhood Of Castlemore. Spacious 2-Storey Open Concept Floor Plan Features Modern Kitchen, 1 Balcony And 2 Large Bedrooms. Conveniently Located Close To Schools, Groceries, Costco, Walmart, Major Highways. Wonderful Quiet Area To Live. Won't Last Long!!! (id:60365)
25 Selsdon Street
Brampton, Ontario
Welcome to this beautifully upgraded detached home offering nearly 3,300 sq ft of functional, modern living in one of Brampton's most walkable and family-friendly neighbourhoods. The main floor features separate living, dining, and a spacious great room with hardwood flooring, pot lights, and built-in ceiling speakers. A full bedroom on the main level adds incredible convenience for extended family, guests, or a private office. The kitchen is equipped with stainless steel built-in appliances, and the home has been enhanced with major upgrades including a new furnace (2024), new blinds, new second-floor hardwood, a new dishwasher, laundry unit, stove, and pot lights.Upstairs, every bedroom comes with its own attached washroom, offering exceptional comfort, privacy, and convenience for the whole family.To add even more value, this home includes a legal 3-bed, 2-bath basement apartment with a separate entrance and brand-new appliances-providing outstanding rental potential of up to $2,500/month. A rare opportunity to own a move-in-ready, income-generating property in a prime, high-demand Brampton location (id:60365)
601 - 339 Rathburn Road W
Mississauga, Ontario
Welcome To Mirage! 2016 Built. Highly Reputed And Conveniently Located Building In The Heart Of City Centre. This Beautiful And Spacious 1 Br Unit Boasts Of An Open Concept Layout, Stainless Steel Appliances ,Freshly Painted, Granite Kitchen Counter Top, A Balcony To Enjoy Views. Just Minutes Away From Public Transit, Square One Mall, Living Arts Centre, Ymca, Sheridan College, Highways(403,401), Public Library And More! (id:60365)
291 Merle Avenue
Burlington, Ontario
Discover an exciting opportunity on a quiet, mature street in prestigious Aldershot. This charming 1.5-storey home is ideally located just minutes from the waterfront, LaSalle Park, RBG walking trails, schools, parks, shopping, the recreation centre, transit, GO Train, and major highways connecting you to Niagara, Hamilton, Cambridge, and Toronto. Set on a private 59' x 129' lot, the property features 3 bedrooms, 1 bathroom, and a carport. Whether you're looking to renovate, expand, or build your dream home, this lot offers exceptional potential in a highly sought-after neighbourhood. (id:60365)
3300 Jacob Way
Oakville, Ontario
QUIET STREET IN THE PRESERVE JUST STEPS TO CHARLES FAY POND! This stunning two-storey freehold townhome offers nearly 2,000 square feet of upscale living space, thoughtfully designed for both family comfort and effortless entertaining. The main level features an airy open concept layout with engineered hardwood flooring, a sunken foyer, powder room, stylish dining room with a designer feature wall, and a spacious living room with a walkout to the backyard. The stunning gourmet kitchen showcases an abundance of soft-close cabinetry, pantry, quartz countertops, a designer backsplash, stainless steel appliances, and an oversized island with breakfast bar - perfect for casual meals and gatherings. Upstairs, the generous primary bedroom offers a walk-in closet and a spa-inspired four-piece ensuite with a freestanding soaker tub and frameless glass shower. Two additional bedrooms, a five-piece main bath with double sinks, and a convenient laundry room complete the upper level. Additional highlights include 9' ceilings throughout the main level, California shutters, an oak staircase with wrought iron pickets, engineered hardwood flooring throughout the upper hall, rough-in for central vacuum, inside entry from the garage, and a fully fenced backyard. Enjoy terrific curb appeal with stone accents on the front exterior. This coveted Preserve neighbourhood offers close proximity to Oodenawi Public School, Sixteen Mile Sports Complex, parks and trails, shopping, restaurants, hospital, River Oaks Community Centre, and everyday conveniences. A perfect blend of function, style, and an unbeatable Glenorchy location! (id:60365)
438 Royal West Drive
Brampton, Ontario
Legal 2-bedroom, 1-bath furnished basement apartment with separate entrance and privatelaundry. Clean, bright, and move-in ready, this unit features an open living area, fullkitchen, and two comfortable bedrooms with ample storage. Located in a quiet, family-friendlyneighborhood close to transit, shopping, schools, and parks. Ideal for professionals, couples,or small families looking for convenience and privacy. (id:60365)
211b - 8010 Derry Road
Milton, Ontario
Bright and spacious 1+Den condo with 1.5 baths, boasting one of the most generous and functional layouts in the building. The den can be used an office, nursery or additional bedroom. The open-concept living area includes a modern kitchen with stainless steel appliances and a walk-out to a sizeable balcony ideal for outdoor relaxation. Conveniently comes with one parking space and a locker. Situated minutes from Milton Hospital, Milton Sports Centre, Food Basics Plaza, and within walking distance to parks and public schools. Enjoy exceptional connectivity and comfortable living in one of Milton's most desirable communities! (id:60365)
1 - 2411 Sovereign Street
Oakville, Ontario
Discover the convenience and lifestyle of Oakville's sought-after Bronte Harbourfront community. This well-maintained 3-bedroom, 2-bathroom end unit offers a practical layout with generous room sizes, a bright updated kitchen, and a finished basement that adds valuable flexible living space. The fenced backyard with a deck provides a private outdoor area ideal for relaxing or entertaining.Situated in one of Oakville's most walkable pockets, this home places you moments from Bronte Harbour, lakeside trails, boutiques, cafés, restaurants, and everyday shopping. Enjoy the ease of living close to several parks, reputable schools, community amenities, and convenient transit links. Recently renovated, the property provides a clean, modern canvas suited to families, professionals, or anyone seeking a comfortable home in a vibrant neighbourhood.With quick access to major highways and essential services, this residence blends lifestyle, location, and practicality. A great lease opportunity in a well-connected, highly desirable area. (id:60365)
27 Lambton Avenue
Toronto, Ontario
Solid detached house, located in a quiet neighborhood. Two bedroom and one bathroom at the main level, the basement is not finished. two piece bathroom in the basement. potential to finish the way you prefer. investment for the future. potential to add the second level or an extension. This property has been well kept and maintained. Step into a bright open kitchen. Beautiful Back yard, fruit trees. Good size deck for family and friends getting together. Close to major hwy's, 400, 401, 407, Go-line station at Eglinton Rd Weston Rd, and the LRT Soon. Close to Bestbuy, Rona, Home-depot. No-frills, walking distance to schools, transit, place of worship, restaurants, groceries, cafes, and so much more! Don't miss this chance to own a property in a growing area.///////////Offers will be presented on Saturday December 20th, 2025 at 6:00PM//////////. (id:60365)
1802 - 2060 Lakeshore Road
Burlington, Ontario
Experience exclusive luxury lakefront living in downtown Burlington at the prestigious Bridgewater Residences, a boutique condominium positioned directly on the shores of Lake Ontario with breathtaking lake and sunset views, easy access to waterfront parks and trails, and a vibrant downtown lifestyle, steps from dining, shopping, and cultural amenities. This extravagant two-bedroom, two-bath suite & den/fam rm offers approximately 1,571 sq. ft. of refined space plus two balconies with lake views, and features 9-foot tray ceilings, crown mouldings, engineered hardwood floors, designer stone tiles, pot lights, expansive windows, two walkouts, and a striking electric fireplace. The open-concept living and dining areas lead to an extra-large east-facing balcony with a natural gas hookup. A chef's kitchen includes extensive shaker-style cabinetry with valance lighting, stone counters, an island with breakfast bar seating, and high-end Thermador appliances. The den/family room opens onto the second balcony, offering unobstructed southern lake views. The luxurious primary suite offers a walk-in closet with built-ins and a spa-like 4-piece ensuite with heated floors & a deep soaker tub. Completing the suite is a private second bedroom with double closets, a lavish 3-piece bath, in-suite laundry, and one underground parking space an and locker. Residents enjoy world-class amenities, including an indoor pool and spa, state-of-the-art fitness centre, an eighth-floor outdoor terrace, an elegant party room, concierge service, and direct access to the 5-Star Isabelle Restaurant within the adjacent Pearl Hotel. With an exceptional Walk Score of 95 and convenient proximity to highways and the Burlington GO Station, Bridgewater Residences offers an unmatched blend of luxury, comfort, and convenience on the shimmering Lake Ontario waterfront. Gorgeous! (id:60365)
26 - 2369 Ontario Street
Oakville, Ontario
WELCOME TO THE HARBOUR CLUB - AN EXCLUSIVE COLLECTION OF BOUTIQUE TOWNHOMES JUST STEPS FROM BRONTE HARBOUR! This executive residence offers over 3,600 square feet of beautifully finished living space spanning four thoughtfully designed levels, blending house-scaled comfort with the ease of a low-maintenance condominium lifestyle. The main level showcases generous living and dining areas featuring hardwood flooring, crown moldings, a gas fireplace, and extensive custom built-ins that enhance both elegance and function. The well-appointed kitchen includes a centre island, stone countertops, stainless steel appliances, abundant cabinetry, and seamless flow into the family room/den. From here, walk out to a spacious 20' x 13' deck - a rare outdoor extension perfect for al fresco dining, entertaining, or simply enjoying the warm, south-facing light. The entire second level serves as a private primary retreat, anchored by a spacious bedroom complete with a spa-inspired five-piece ensuite, dual closets, and a walkout to its own terrace. A separate lounge or family room offers flexible space for reading, work, or quiet relaxation, complemented by a conveniently located laundry room. The third level adds two well-sized bedrooms, a full bathroom, and an additional balcony, creating excellent separation for family, guests, or multi-generational living. In total, this townhome features three upper level terraces plus the main deck, infusing every level with natural light and inviting outdoor living. The finished lower level provides even more versatility with a recreation room, a two-piece bathroom, and interior access to the two-car garage. Set in the heart of Bronte Village, this exceptional residence places you steps from the waterfront trail, marina, cafes, trendy restaurants, and everyday conveniences. A rare blend of scale, craftmanship, and walkability in one of Oakville's most desirable harbourside communities. (id:60365)
1104 - 2007 James Street
Burlington, Ontario
Do not miss the opportunity to live in this new 2 bedroom, 2 washroom, 10 ft ceiling, modern, 800 square-foot condo with Lake Ontario views from all rooms. Bbq hook up on huge 8 x 20 sf balcony, 24 hr Concierge, equipped exercise room with weight training and cardio Areas, yoga Zen studio, games room equipped with billiard table, seating area and TV. Guest suites, hotel style bar lounge, private dining area and fireplace, outdoor rooftop landscaped oasis, intimate dining areas, lounge seating with a fire feature. Party room, pet wash, tranquil, indoor, swimming pool, parcel storage, indoor bike storage area. In the heart of downtown Burlington, hospital, lake, restaurants, shops, bars, cafes, beach, Walking trail, all right out the front door! See floor plan in photos. Available Jan 15th!! (id:60365)

