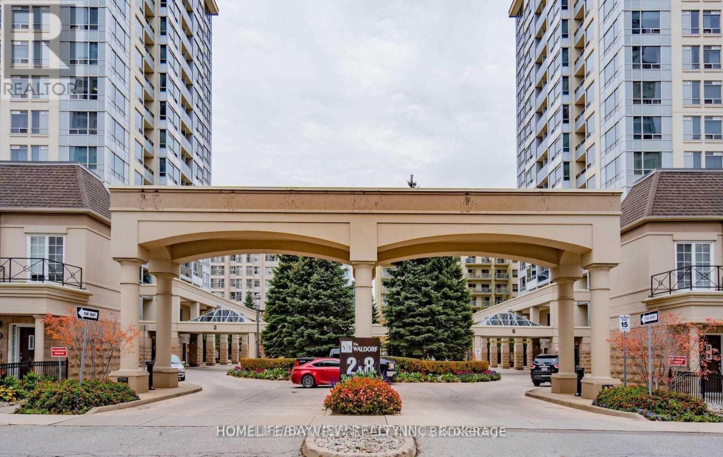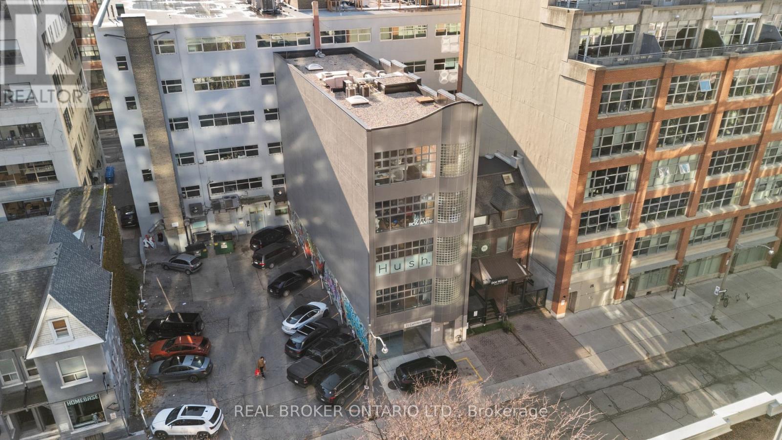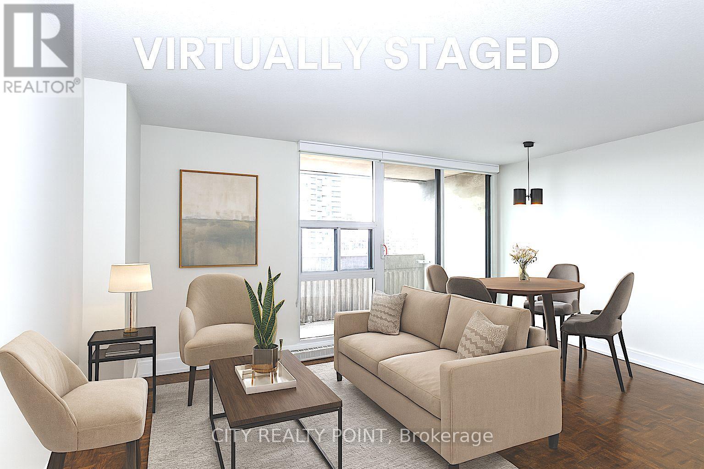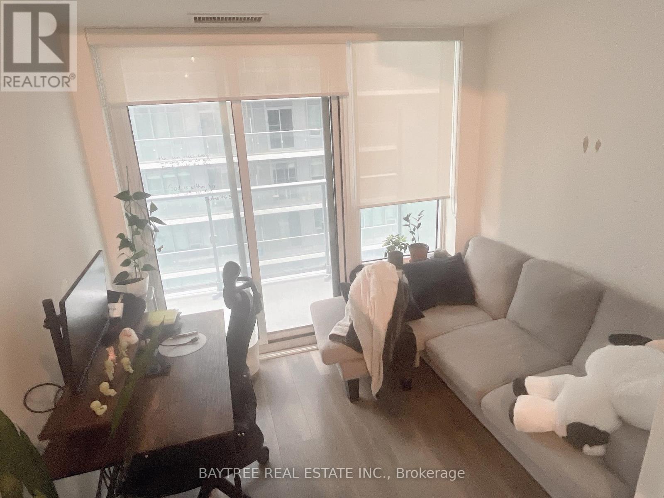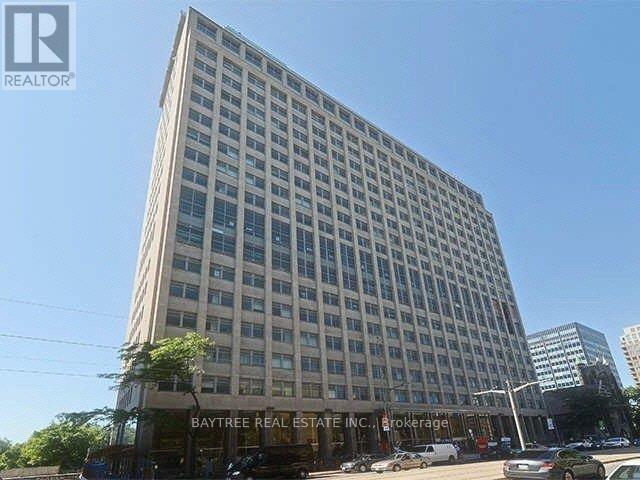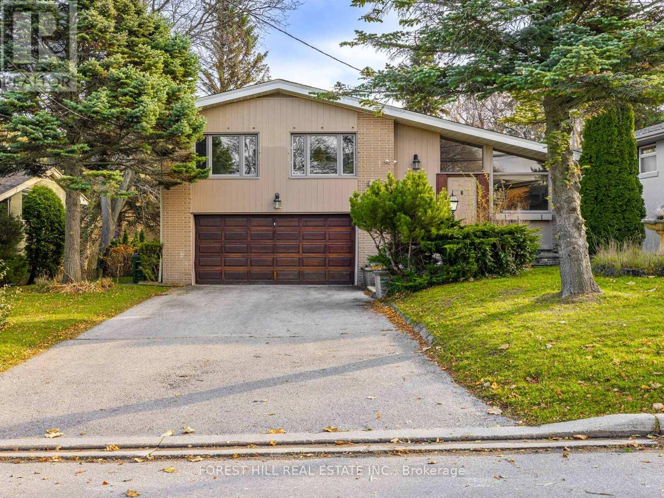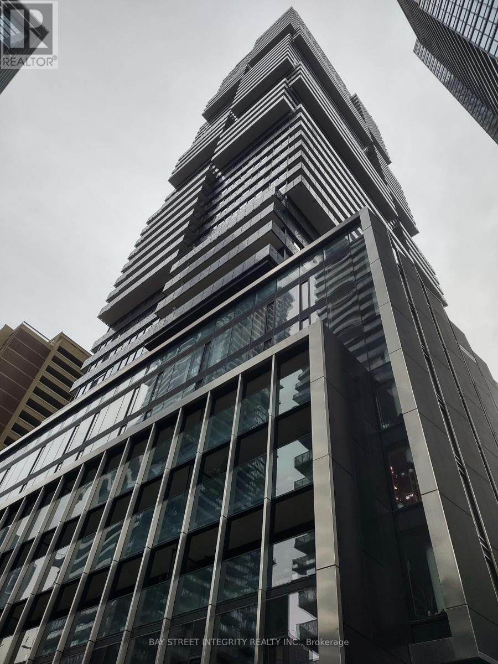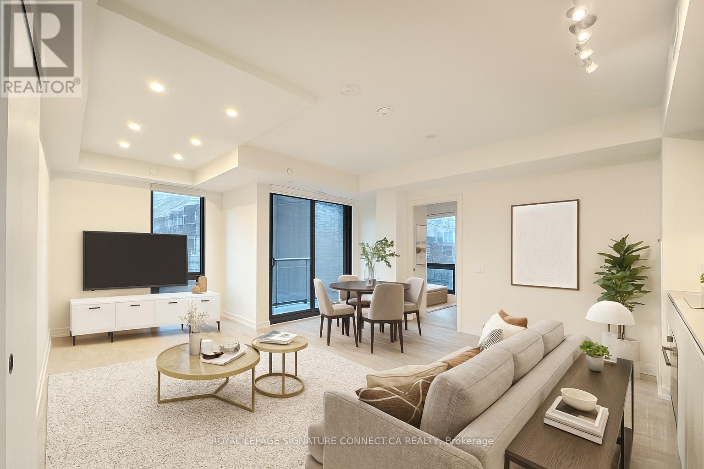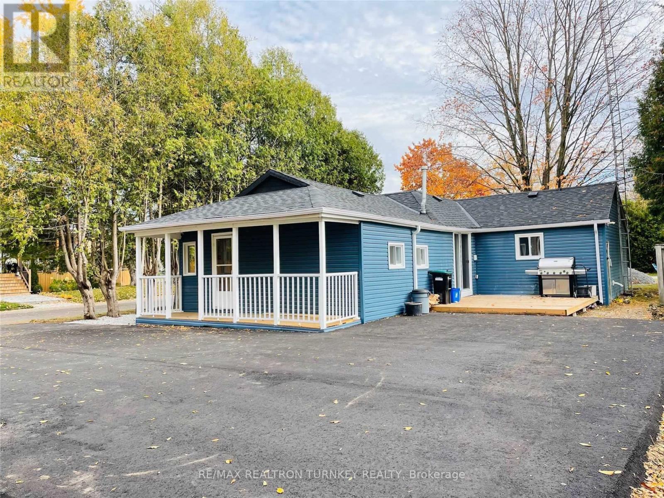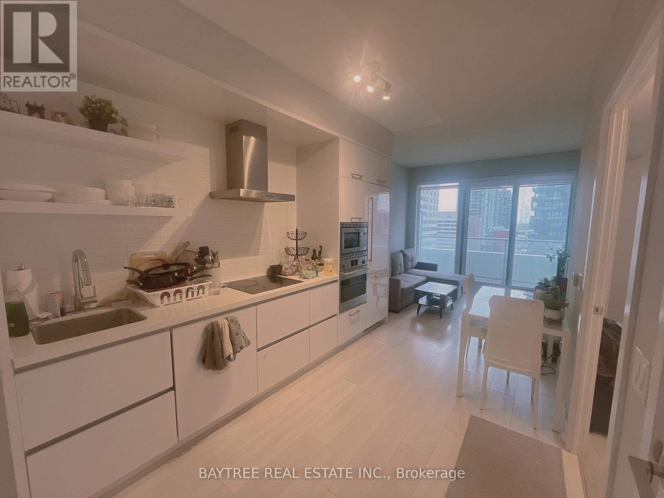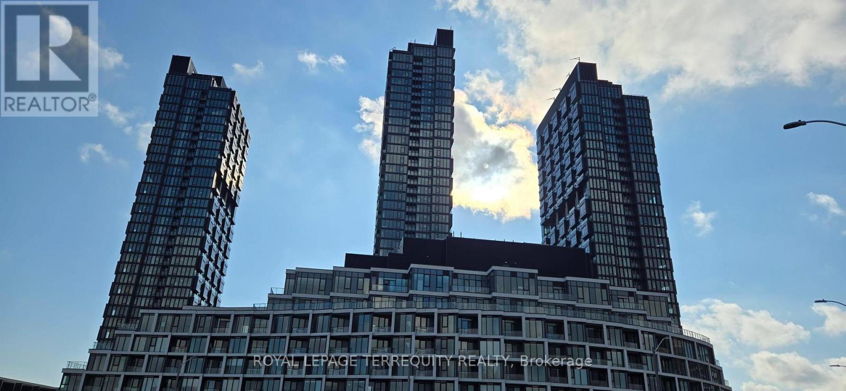Gv25 - 8 Rean Drive
Toronto, Ontario
**All Utilities Included*Award Winning Luxurious 1+1Bdr.Townhouse Shows Like A Model Unit, Added Advantage Of Your Own Private Walk-Out Patio, Access To The Wonderfully Manicured Grounds. 9'Ceiling,Stunning Hardwood Floors, Gourmet Kitchen With High End Ss Appliances, Quarts c-Top, Renovated Custom Bath, Den Cab Be 2nd Bdrm W/Organizer, Custom Crown Molding,. A Close Walk To Fantastic Amenities. Right Across From Bayview Village, Subway Access,401 And More! (id:60365)
501 - 21 Camden Street
Toronto, Ontario
Welcome To 21 Camden Street. A Rare Opportunity To Own A Beautifully Built-Out Medical Office In One Of Toronto's Most Desirable Downtown Neighbourhoods. Situated On The Top Floor Of A Boutique Office Building, This Space Combines Modern Sophistication With Professional Functionality. This Turnkey Medical Suite Features A Chic And Contemporary Design, Including Multiple Exam Rooms, A Reception And Waiting Area, Private Offices, And Custom Millwork Throughout. Large Windows Fill The Space With Natural Light, Creating A Bright, Inviting Atmosphere For Patients And Staff Alike. Located Just Steps From Spadina Avenue, King Street West, This Property Offers Unbeatable Access To Public Transit, Parking, Restaurants, And Amenities. Ideal For Medical Professionals, Specialists, Or Health And Wellness Practitioners Seeking A Refined And Move-In-Ready Space. Some photos are virtually staged. (id:60365)
2305 - 33 Isabella Street
Toronto, Ontario
TWO MONTHS FREE* | DOWNTOWN TORONTO BLOOR & YONGE | STUDIO APARTMENT | Now offering up to TWO MONTHS FREE (one month free rent on a 12-month lease or 2 months on 2 years lease). Enjoy the best of downtown living at 33 Isabella Street, just steps from Yonge & Bloor. This bright, well-designed studio offers modern comfort in one of Toronto's most connected neighbourhoods. Walk to universities, shops, cafés, restaurants, Yorkville, Queens Park, College Park, Dundas Square, and multiple TTC subway lines. Ideal for students, young professionals, and newcomers, the building is rent-controlled, professionally managed and well-maintained balancing style, space, and urban convenience. Building amenities: gym, games/theatre room, party/multipurpose room, bright laundry.Heat, water & hydro included in rent. Portable A/C units permitted. Reserved parking available ($225/month) Move in today and experience central Toronto living with everything at your doorstep. (id:60365)
108 - 990 Avenue Road
Toronto, Ontario
****ONE MONTH FREE*****Located at 990 Avenue Road in Midtown Toronto, this charming apartment offers bright, spacious living with hardwood floors and a modern kitchen. Just steps from Yonge and Eglinton, enjoy easy access to shops, restaurants, cafés, transit, and green spaces. With a welcoming community feel and everything you need nearby, it's a great spot for comfortable city living (id:60365)
3205 - 99 Broadway Avenue
Toronto, Ontario
Welcome To Citylights On Broadway North Tower.Architecturally Stunning, Professionally Designed Ameneties, Craftsmanship & Breathtaking Interior Designs- Y&E's best Value! walking Distance To Subway W/ Endless Restaurants & Shops! The broadway Club offers over 18,000 st Indoor & over 10,000 st Outdoor Amenities including 2 Pools Amphitheater, Party Room W/ Chef's kitchen, Fitness Centre +More! 1 BED, 1BATH W/ BALCONY! South Exposure.Discover this Sun-Drenched Master Retreat featuring a Massive, Floor-to-Ceiling Window for stunning natural light. Includes a Generous Walk-in Closet and is Immaculately Maintained for an effortlessly luxurious feel. Simply perfect!.This is a Walker's Paradise! Everything you need for daily life is within easy reach: Major Grocery Stores, the Cineplex, top-rated Fitness Centers/Gyms, and Major Banks.Experience a truly superior quality of life in this unbeatable, highly sought-after location. (id:60365)
403 - 111 St Clair Avenue W
Toronto, Ontario
Imperial Plaza is an unquestionably unique condominium community and recently received the prestigious Merit Award from Heritage Toronto. Originally built in the mid-1950s as the headquarters of one of Canada's largest and most successful companies, no expense was spared in ensuring it was a modern-day corporate palace and a masterpiece of mid-century International Style modernism.Experience an unparalleled sense of space in this unit. The open-concept design seamlessly connects the spacious living room and the master suite via a modern sliding door, offering flexible living arrangements. Soaring high ceilings throughout dramatically enhance the perceived area, ensuring the unit lives significantly larger than its stated square footage.Award Winning Imperial Plaza In Forest Hill. 10Ft Ceiling, Hardwood Floors Throughout, Natural Light Fills The Suite, Blinds On All Windows, Longos Grocery & Lcbo Are Conveniently Located In The Main Lobby. Ttc Public Transit At Doorstep, Transit Close By. 24 Hrs Concierge. Comes With Exclusive Access To The Imperial Club - 20,000 Sq Ft Of Amenities (id:60365)
91 Citation Drive
Toronto, Ontario
**RARE**Picturesque ----- Captivating "Scenery" Views**Exceptional Opportunity to Own a home with breathtaking natural views with "Privacy" and "Prestige" in the centre of Bayview Village neighbourhood. This extraordinary land, 64 x 326.99 ft -----Total 18,320.16 sq.ft ------ ONE OF A KIND size land--views in area) ------ offers an expansive parcel backing onto a natural ravine ------ UNIQUE scenery views for 4 seasons, and offering remodel opportunity, or rebuilt as a landmark estate. This unique residence boasts a split 4 level living spaces with 1800 sq.ft + a w/up basement with private-ravine views, and open concept living/dining rooms, functional-updated kitchen, combined eat-in area. Upper level, offering four bedrooms, primary bedroom with a 3pcs own ensuite & his and hers closets. Lower level, the bright family room provides massive spaces, open ravine view backyard, perfect for family gathering and private relaxation, and leads to an outdoor. The functional layout provides flexibility for multi-generation living for now, private guest area. This home is suitable for end-users, families or investors or builders for luxurious custom-built home. (id:60365)
2009 - 55 Charles Street E
Toronto, Ontario
Live your urban dream at 55C Bloor Yorkville Residences, an award-winning building in Toronto's vibrant Yorkville area. Step into a stunning lobby with premium amenities: a fitness studio, co-working spaces, party rooms, and an outdoor lounge with BBQs and fire pits.Your unit is beautifully finished and features a bright bedroom, a separate living room, and includes an extra storage locker.Enjoy access to the top-floor C-Lounge with city views, a guest suite for visitors, and easy transit connections. Surrounded by Toronto's best shopping and dining, this is more than a home-it's a lifestyle. (id:60365)
426 - 35 Parliament Street
Toronto, Ontario
This brand-new, ultra-rare 1,233 sq. ft. 3 bed + den with EV-charging parking + locker corner suite at The Goode Condos combines bright, open living with premium finishes, featuring floor-to-ceiling windows, a modern open layout, a sleek contemporary kitchen, and two private balconies that extend your living space. The primary bedroom offers a spacious layout with a clear outlook onto the historic Distillery District. The den is a functional enclosed room with a sliding door-perfect as a home office or an additional bedroom. Spacious bedrooms, premium finishes, EV-charging parking conveniently near the elevators, and a storage locker complete this standout suite. Residents enjoy exceptional amenities including a BBQ area, business centre with WiFi, concierge, outdoor pool, dining room, games room, gym, party room, yoga studio, rooftop deck, pet wash area, art studio, and a movie room-all in one of Toronto's most vibrant and walkable neighbourhoods. Photos are virtually staged. (id:60365)
18 River Drive
East Gwillimbury, Ontario
Beautiful 3-bedroom, 2-bathroom bungalow within walking distance to River Drive Parkette, featuring public park space and water access to the Holland River. This home was thoughtfully renovated in 2022, with updates including new flooring, pot lights, modernized bathrooms and shower, and a new asphalt driveway. Enjoy all that Holland Landing has to offer, including local favourites such as Tatlows Restaurant, Santa Fe Pizza, and The Neighbourhood Market. The welcoming, family-friendly neighbourhood is close to public schools, including Park Avenue Public School, just a 5-minute drive away. Situated on a large, private 50 x 150 ft lot, this home provides plenty of space for your family. Conveniently located near Highway 404, GO Transit, Costco, and Upper Canada Mall, this move-in ready home perfectly combines comfort, charm, and community. (id:60365)
1610 - 2221 Yonge Street
Toronto, Ontario
The Hub Of All Hubs, The Original Central Location And The Benchmark For All Other Urban Centres In The GTA - Yonge & Eglinton! The Latest Address To Hit The Yonge& Eglinton Location, 2221 Yonge, A Skip's Distance To The TTC, Restaurants And Other Conveniences. Residents of this condo can enjoy amenities like a Gym / Exercise Room, Pool, Common Rooftop Deck and a Concierge, along with Visitor Parking, BBQs, Bicycle Parking, Business Centre, Elevator, Guest Suites, Hot Tub / Jacuzzi, Media Room / Cinema, Meeting / Function Room, Outdoor Patio / Garden, Parking Garage, Games / Recreation Room, Security Guard, Enter Phone System, Spa, Visitor Lounge and a Yoga Studio. Monthly maintenance include Air Conditioning, Common Element Maintenance, Heat, Building Insurance and Water.Designed for style and light! The master bedroom offers a wardrobe and a massive picture window for stunning views and natural light. With a modern kitchen and a meticulous white backdrop, this home feels immediately brighter, more contemporary, and significantly larger. 1+Den, 2-Bathroom layout. The separate den provides the perfect space for a personal office or private study, and The oversized master bedroom and large en-suite bathroom ensure comfortable and convenient living. (id:60365)
1015 - 1 Quarrington Lane
Toronto, Ontario
Welcome home to gorgeous skyline and park views! Bathed in sunlight, be the first to live in this brand-new, west facing, beautifully designed 2-bedroom, 2 bathroom suite. Enjoy a rare combination of Toronto skyline views to the south and a serene ravine/park outlook to the north, providing the best of both worlds. Featuring an efficient, modern layout with a bright open-concept living space, sleek contemporary kitchen, and large windows that fill the unit with natural light. Two well proportioned bedrooms, a stylish 4-piece ensuite, a second full bathroom, plus ample storage make this home as functional as it is beautiful. Located within the vibrant One Crosstown master-planned community, residents enjoy premium finishes, thoughtfully curated amenities included co-work lounge, art studio, gym, basketball court, yoga room, roof top BBQ and more! Exceptional access to transit, parks, trails, and everyday conveniences. Includes 1 parking and 1 locker. A perfect opportunity to live in a growing, highly desirable neighbourhood in a brand-new building. (id:60365)

