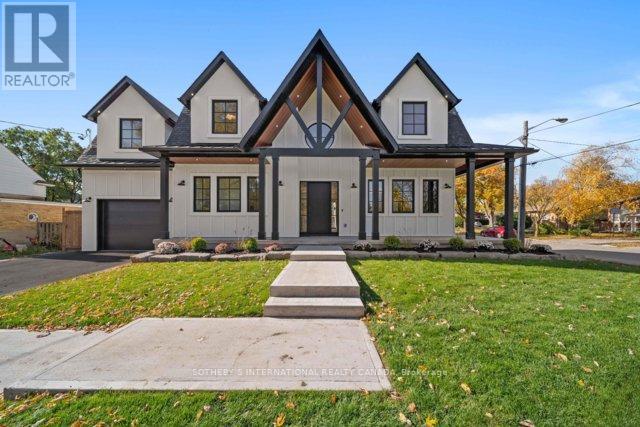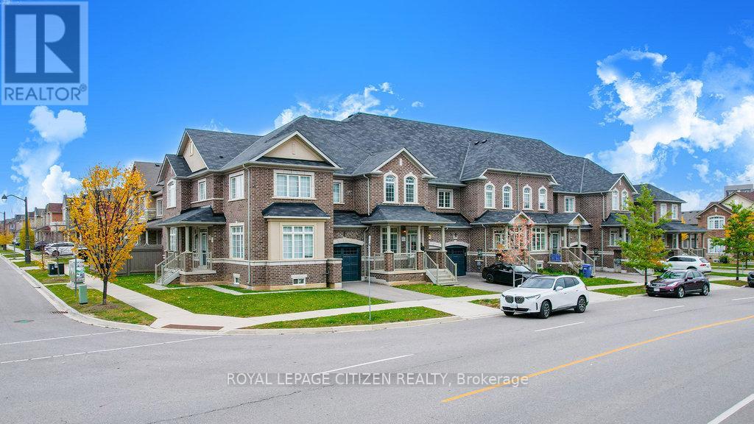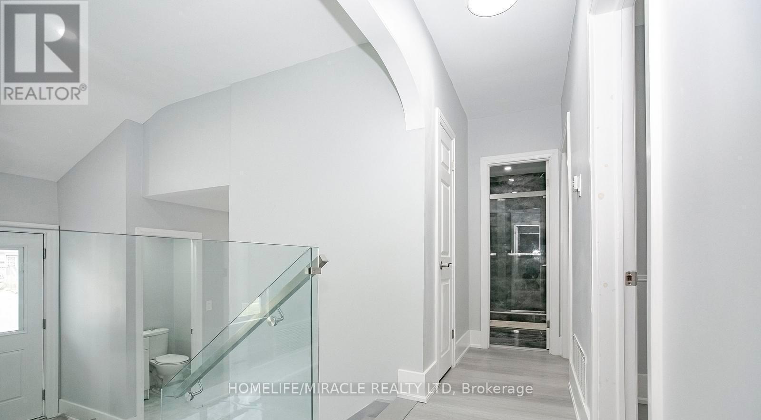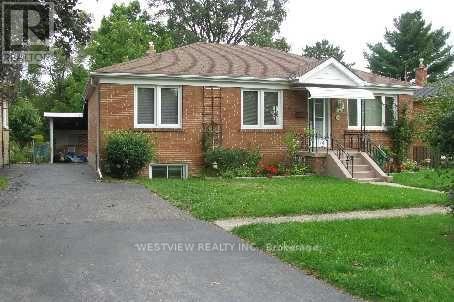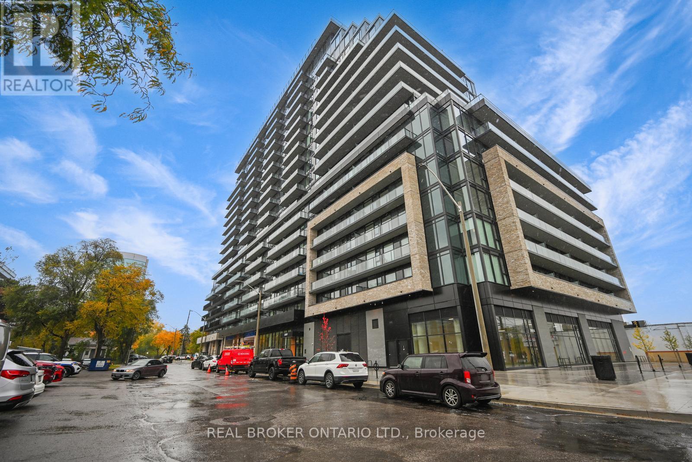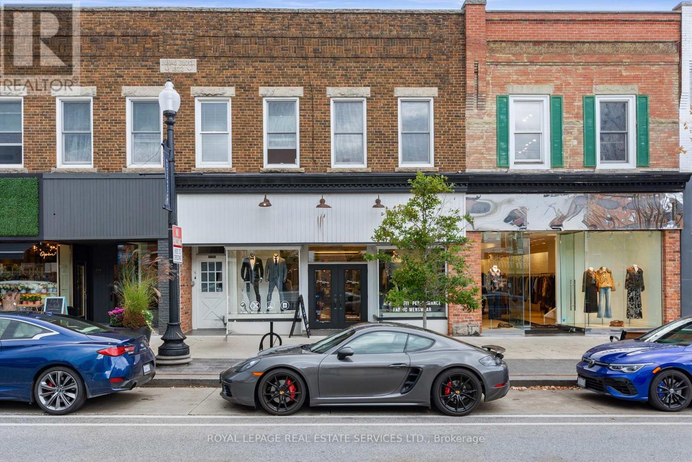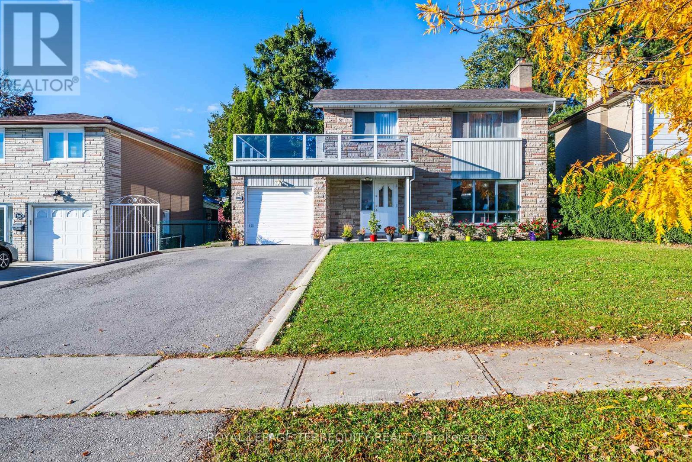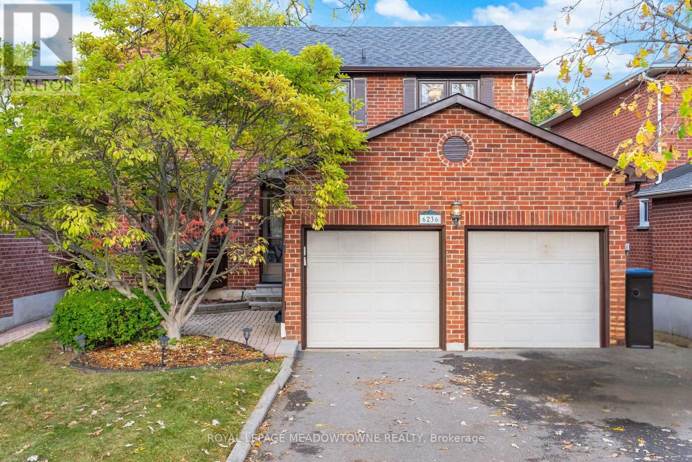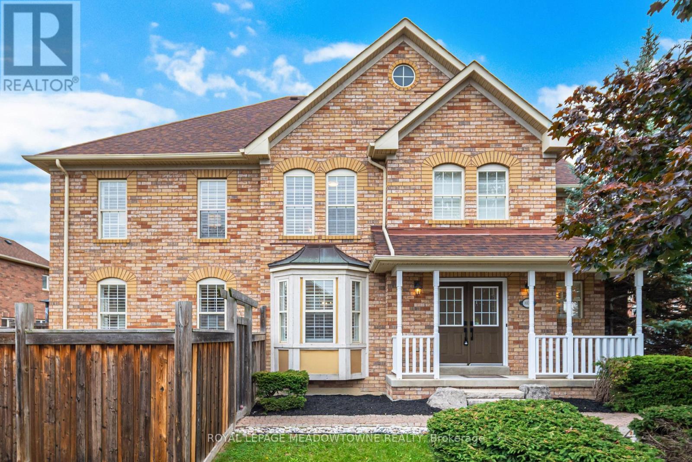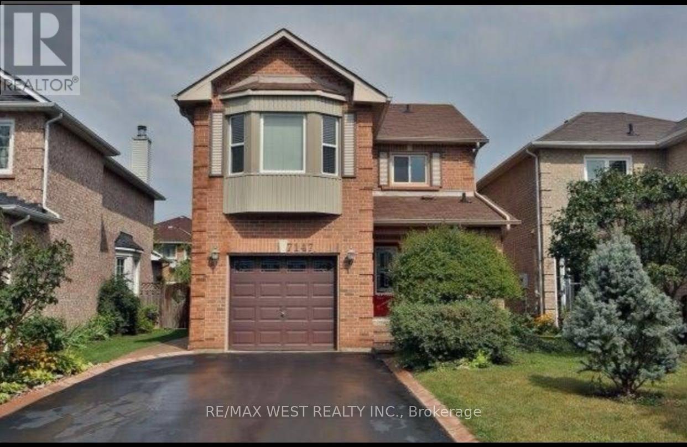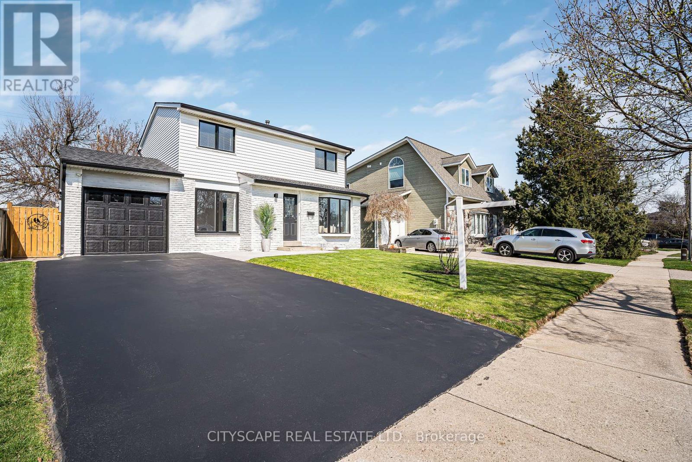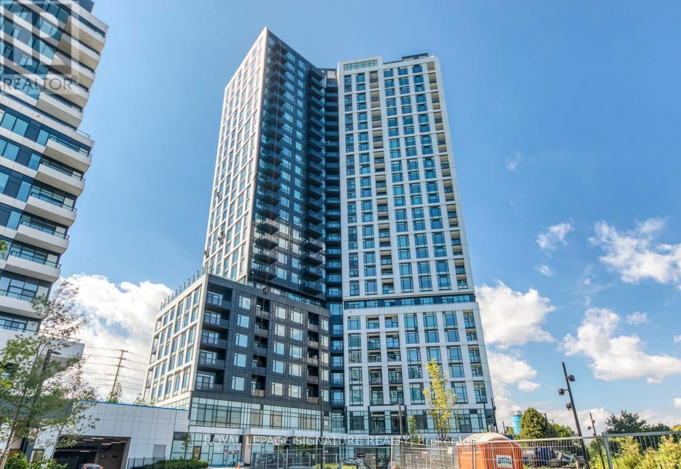118 Warwood Road
Toronto, Ontario
Welcome to 118 Warwood Road- a striking modern farmhouse situated on an estate size 73' x 155' lot in Etobicoke's exclusive Glen Park community. This custom rebuilt residence pairs timeless architectural design with exceptional craftsmanship and scale rarely found in the city. A wraparound front porch frames the home's impressive façade, and provides a welcoming space for conversation, relaxation, or simply appreciating the beauty of its surroundings. The interior showcases open, sunlit spaces with vaulted ceilings, a 10 foot quartz island, custom cabinetry, and a full walk-in pantry. Flooded with natural light from its large windows and dramatic sliding doors, the home offers a bright, airy ambiance year-round. Designed for entertaining and everyday luxury, the property includes a saltwater pool, new cabana, and meticulously landscaped grounds- all finished to the highest standards. Set in one of Etobicoke's most desirable neighbourhoods, Glen Park is a community defined by connection, convenience, and pride of ownership. The Glen Park Homeowners Association organizes seasonal events that foster a genuine sense of neighbourhood spirit. Families appreciate the areas top-rated schools, close-knit streets, and access to excellent amenities-from local shops and cafés to public libraries and recreational facilities. Nearby West Deane Park offers kilometres of scenic trails for walking and cycling. With Highway 427, Pearson Airport, and downtown Toronto, all within an easy reach, this location combines city accessibility with a rare sense of space and privacy. 118 Warwood Road delivers the best of Etobicoke living- a property that embodies quality, scale, and enduring style in a community where every detail contributes to an exceptional way of life. Few communities capture such a rare balance of connection, comfort, and sophistication-Glen Park stands as a place that truly enriches the lives of those who call it home. (id:60365)
3059 Postridge Drive
Oakville, Ontario
Welcome to Your Gorgeous Freehold Townhome in High-Demand North Oakville! Discover this beautifully upgraded 4-bedroom townhome offering 2,260 sq. ft. of bright, modern living space in a highly sought-after, family-friendly neighborhood. Step inside to find 9-ft ceilings on the main floor, freshly painted interiors, and a modern open-concept kitchen featuring a large center island, breakfast area, and ample cabinetry. Enjoy a separate formal living and family room, perfect for entertaining and family gatherings. The second floor offers three spacious bedrooms and a generous family room, while double doors lead to the private grand primary suite on the third floor-complete with a large walk-in closet and a luxurious 4-piece ensuite featuring a separate shower and soaker tub. Full unfinished basement provides a valuable opportunity to customize the space-ideal for a gym, recreation room, home office, or extra storage. Located close to parks, trails, top-rated schools, community centers, and shopping, with convenient access to Highways 403, 407, QEW, and GO Transit. Enjoy proximity to everyday amenities such as Canadian Tire, Walmart, Pur & Simple, The Keg, Longo's, and more. Nearby schools include Falgarwood PS, Iroquois Ridge HS, and Sheridan College-all just a short drive away. Experience the perfect blend of comfort, convenience, and community in one of Oakville's most desirable areas. Don't miss this exceptional opportunity-schedule your private showing today! !!! BEST PART, NO SILLY MONTHLY MAINTENENCE FEES!!! (id:60365)
76 Raylawn Crescent
Halton Hills, Ontario
Renovated !! Renovated!! Recently Fully Upgraded Legal Basement With Sep Entrance Lot Turnkey Living! Welcome to this beautifully renovated home nestled on a quiet, family-friendly street offering a perfect blend of modern luxury and everyday comfort. Situated on a spacious 50 x 110 ft lot, this property boasts exceptional curb appeal and premium finishes throughout. Step inside to an open-concept living and dining area filled with natural light from large windows. The main floor showcases rich porcelain flooring, a hardwood staircase with glass railing, and a bright, inviting layout ideal for entertaining or family gatherings. The modern kitchen serves as the heart of the home, featuring sleek two-tone cabinetry, elegant quartz countertops and backsplash, and brand-new stainless steel appliances. Every detail has been thoughtfully upgraded, including three fully renovated bathrooms with glass-enclosed showers, granite counters, and high-end fixtures. Retreat to your private fenced backyard oasis-a beautifully landscaped space with a concrete patio and an insulated 300 sq. ft. storage shed, perfect for outdoor dining, hobbies, or extra storage. The legally Build basement offers additional living space or rental potential with a separate entrance, one spacious bedroom, full washroom, and modern kitchen with living area-ideal for extended family or income generation. Additional upgrades include new roof, fresh paint throughout, concrete driveway and patio, and an overall gleaming modern look. This home seamlessly combines style, comfort, and functionality, making it an ideal choice for families or professionals seeking a move-in-ready property with income potential. Very Quite and Peaceful Neighborhood of Georgetown!!! Must Be Seen House!!! (id:60365)
1331 Northaven Drive
Mississauga, Ontario
Highly desirable East Mineola Location. Three bedroom bungalow on a generous 50'X150' lot backing onto Dellwood park. Features a basement apartment with separate entrance. Ideal property for someone looking to renovate/ customize to their needs or build brand new. Quick access to QEW, short commute to downtown Toronto. Excellent school zone, close to parks, public transit & shopping. You will thank yourself for getting into this AAA neighborhood for years to come. (id:60365)
630 - 3009 Novar Road
Mississauga, Ontario
Stop Scrolling - This One's a Showstopper! Welcome to Arte Residences - where modern design meets everyday luxury. This brand-new, never-lived-in 2 Bed + Den, 2 Bath suite on the 6th floor is more than just a condo - it's a lifestyle statement. Soaring ~9' ceilings, floor-to-ceiling windows, and an airy open-concept layout flood the space with light and style. The versatile den is perfect for your dream home office or cozy guest retreat. Live the good life with resort-inspired amenities: 24/7 concierge, gym, yoga studio, co-working lounge, pet spa, party room, EV chargers, and a stunning outdoor terrace. Nestled at Dundas & Hurontario, steps to the Cooksville GO, future LRT, Square One, and trendy eats - this is Mississauga's next hot spot. (id:60365)
2 - 179 Lakeshore Road E
Oakville, Ontario
Great location and lots of character in this one bedroom apartment in the heart of Downtown Oakville. Freshly painted, bright unit has high ceilings, hardwood floors in living room and bedroom, kitchen with skylight window and a 4pc bathroom. Updates include freshly painted kitchen cabinets with new hardware, new countertops and backsplash, new bathroom faucets and 4 new light fixtures. Fabulous location - close to shops and restaurants, Lake Ontario, library, arts centre, rec centres and public transit. Laundry on site. Heat & hydro is included, tenant pays cable and internet. Non-smoker. Rental application, credit check and employment letter required. (id:60365)
106 Grandravine Drive
Toronto, Ontario
106 Grand ravine Drive, a beautiful House nestled in York University Heights Community in North York. It has generous size 4 bedroom in the upstairs' with closet in every room, Large Windows. The Upper level terrace accessible from the 2nd Floor for perfect outdoor sitting space. Main floor offers a good size Living, Dining and Kitchen. This home has an attached garage and double private driveway accommodating 4 cars. Basement has separate entrance, kitchen and expansive recreational room or can be converted into extra bedroom. This rare gem is also ideally positioned near shopping plazas, walking distance to schools and close to many recreational amenities and conveniently have access to finch west subway station, York university, major highways and the upcoming Finch LRT. (id:60365)
6236 Camgreen Circle
Mississauga, Ontario
Beautifully Maintained 3 bedroom Detached Two Storey On An Oversized Lot In A Well Sought After Location, Freshly Painted , New Light Fixtures, Great Layout, Spacious Principal Rooms, Plenty Of Natural Sunlight, Cozy Family Room With Wood burning Brick Fireplace, Nice Kitchen With S/S Appliances, Formal Dining, Inviting Living Room, Lovely Sunroom Overlooking Backyard With Large Sky, Main Floor Laundry Room, Second Floor Has 3 Spacious Bedrooms, Office/Nursery Room Off Primary Bedroom, Basement is Finished With A Large Recreation Room and Storage Area. Great Schools, Restaurant's, Shopping, Conservation Land, Credit River, Walking Trails. (id:60365)
1137 Meadowgrove Court
Mississauga, Ontario
Welcome to beautiful Old Meadowvale Village - one of Mississauga's most desirable locations! This bright and spacious Freshly Painted Home in 2025, All New Electrical Light Fixtures, All New Decor Plugs and Switches Compliment This Three bedroom home sitting on a professionally landscaped inside corner lot and located on a child safe Court. Some of the Grand features include an impressive 18-ft open-to-above foyer. Enjoy a modern kitchen with stainless steel appliances and a gas stove, Sun Filled Breakfast Area With A Walkout to a huge deck perfect for entertaining. The professionally finished basement offers even more living space. Conveniently located just minutes to Hwy 401/407, parks, schools, transit, and all amenities. Roof (2017). This home has so much to offer - don't miss it! (id:60365)
7147 Harding Crescent
Mississauga, Ontario
Absolutely Stunning 3 Bedroom Home! Located in a Prime Area with Top Rated schools, parks, shopping, highways, and the GO Station all nearby, this home is a must see! Beautifully maintained, this home offers a bright, open-concept main floor with oak hardwood throughout. The Custom Kitchen features Quartz Countertops, a large island, under cabinet lighting, upgraded stainless steel appliances, and a walkout to a deck overlooking a beautifully landscaped backyard. Enjoy the warmth on the main floor's woodturning fireplace. The professionally finished basement is complete with pot lights, a gas fireplace, and a stylish3- piece bathroom. The spacious primary bedroom boasts a walk-in closet and an updated 4-piece ensuite. This home is a must see! (id:60365)
864 Cabot Trail
Milton, Ontario
Welcome to 864 Cabot Trail, a beautifully upgraded modern 4-bedroom, 3-bath gem located in one of Milton's most family-friendly neighborhoods. This move-in-ready home blends comfort, style, and space-perfect for families looking to put down roots in a thriving community. Step into a bright and airy main level featuring gorgeous laminate flooring and elegant pot lights throughout that create a warm, inviting atmosphere. The upgraded kitchen is a chef's dream, with sleek 2-tone cabinetry, stainless steel appliances, and gorgeous quartz countertops perfect for hosting or everyday family meals. The finished basement offers versatile space, great for a play room, home office, guest suite or gym. Upstairs, you'll find 4 spacious bedrooms including a relaxing primary suite. Each room is filled with natural light and designed for everyday comfort. This home is move-in ready, just unpack and enjoy! (id:60365)
1406 - 2495 Eglinton Avenue W
Mississauga, Ontario
WELCOME TO KINDRED CONDOS IN CENTRAL ERIN MILLS: Discover this stunning brand-new 2-bedroom, 2-bathroom suite perfectly located in one of Mississauga's most desirable neighborhoods Central Erin Mills built by Daniels Corp. PRIME LOCATION: Enjoy the perfect blend of urban convenience and suburban tranquility. Steps from Erin Mills Town Centre, Credit Valley Hospital, and top-rated schools like John Fraser and St. Aloysius Gonzaga. Quick access to Highways 403, 407, and the QEW, with nearby MiWay Transit and Streetsville & Clarkson GO Stations for easy commuting. The suite overlooks a peaceful Greenbelt and offers breathtaking sunset views, creating a serene retreat in the heart of the city. BEAUTIFUL LIVING SPACE: This bright, west-facing suite features an open-concept layout with 9-foot smooth ceilings and floor-to-ceiling windows that fill the home with natural light. The modern kitchen includes stainless steel appliances, a stylish island, quartz countertops, and sleek cabinetry perfect for everyday living or entertaining. The spacious living and dining areas flow seamlessly onto a private balcony, ideal for morning coffee or evening relaxation. THE SUITE: The primary bedroom offers a large closet and a luxurious ensuite with a glass-enclosed shower. The second bedroom is positioned for privacy on the opposite side of the unit. Additional features include ensuite laundry, smart thermostat, upgraded flooring, one parking space, and a locker. MODERN AMENITIES & EVERYDAY CONVENIENCE: Residents enjoy access to premium amenities, including a 24-hour Concierge, Fitness Centre and Yoga Studio, Co-working Lounge, Party and Media Rooms, Games Room, Outdoor Terrace with BBQs, and secure visitor parking. Basic Bell Fibe internet included (id:60365)

