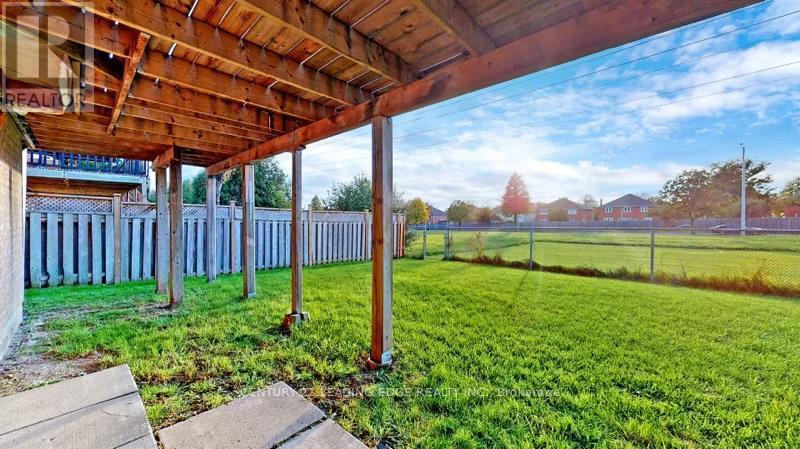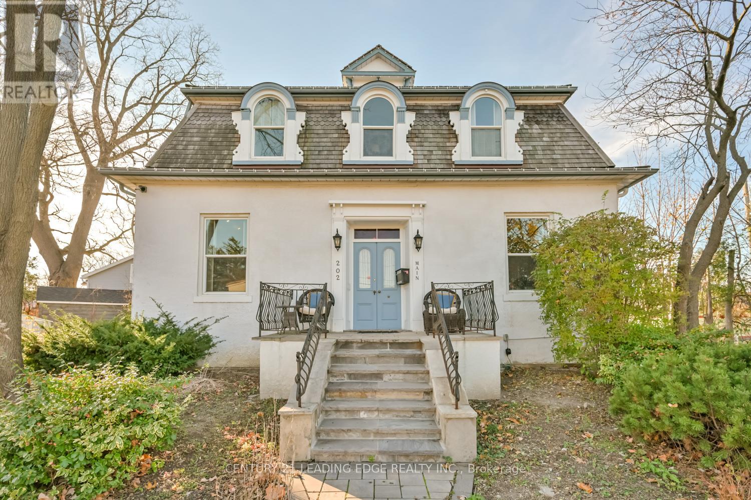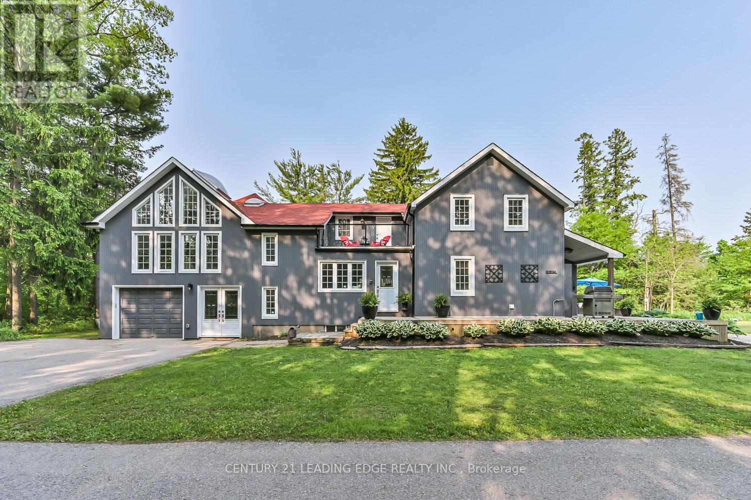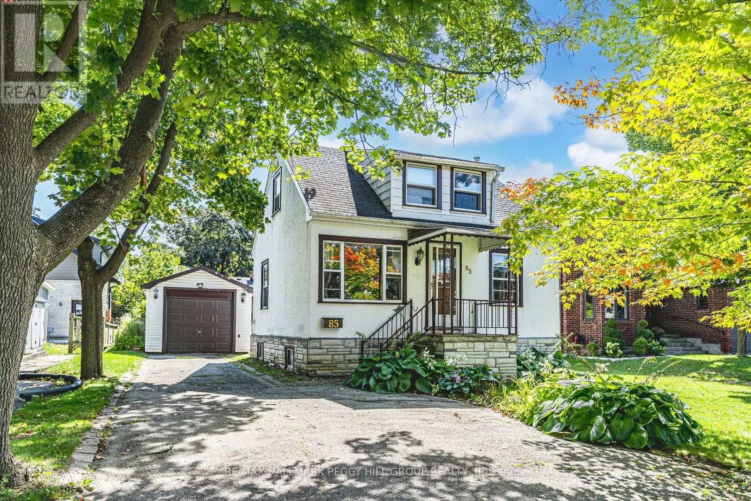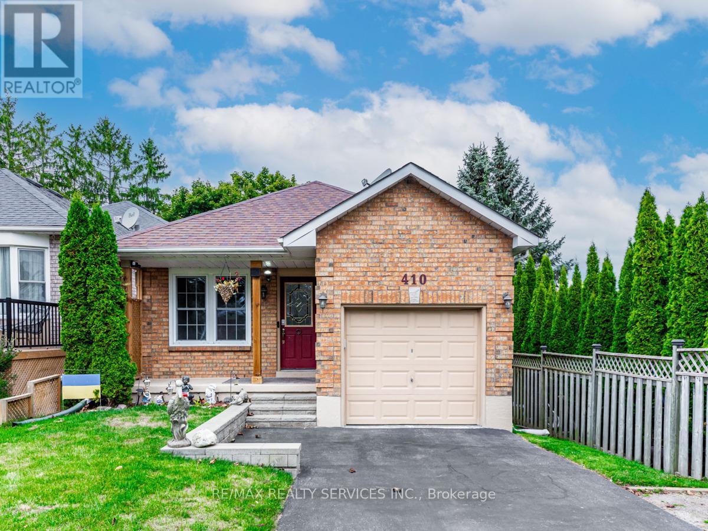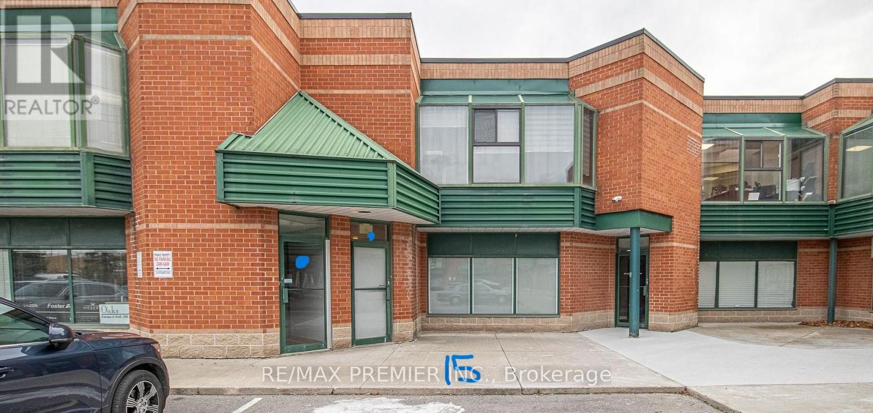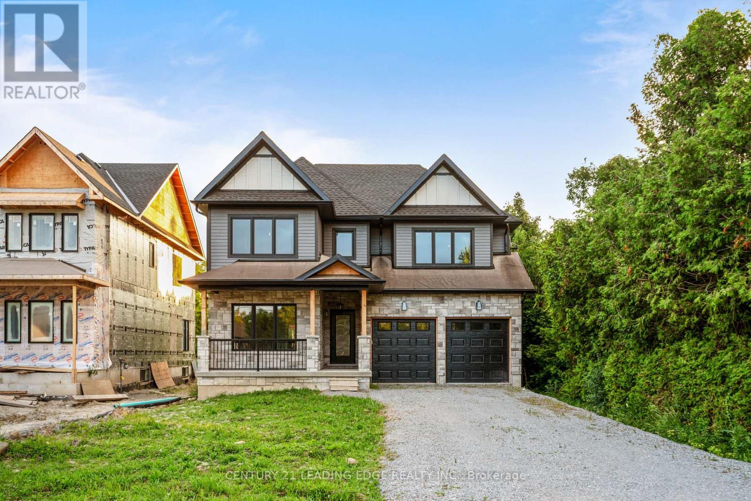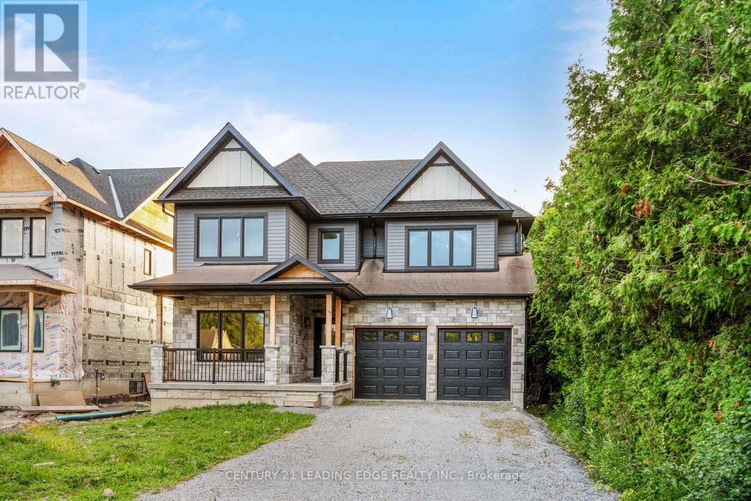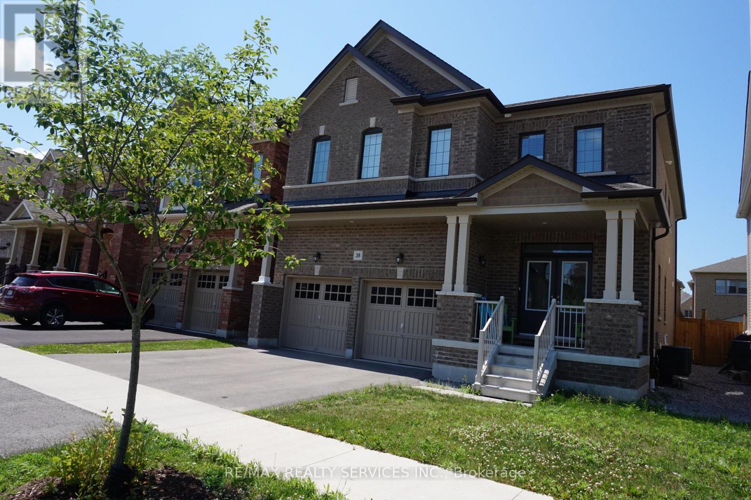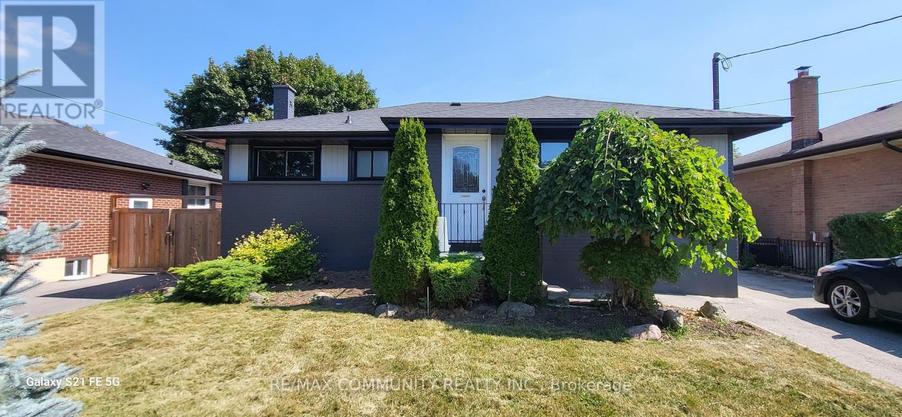32 Westmoreland Court
Markham, Ontario
Spacious and bright 3-bedroom basement apartment located in a beautiful family-friendly Unionville neighbourhood. This freshly painted unit features a private entrance, open concept living/dining area with pot lights and pristine laminate floors. The large kitchen has quartz counters, lot of cabinet space and stainless steel appliances. Plenty of natural light with larger windows in the kitchen and bedroom and a patio door leading to the large backyard. A three piece bathroom and separate laundry room complete this meticulously maintained apartment. Close to top-ranked schools, public transit, parks and shopping. 1 driveway parking spot included. The all inclusive rent covers heat, hydro, water and internet. Nothing to but move in! (id:60365)
202 Main Street N
Markham, Ontario
Nestled on a spacious corner lot in the heart of Markham Village, this charming Circa 1870 "Station Master's House" offers a rare opportunity to own a piece of history. Thoughtfully preserved, the home retains its historic character with original wood floors and staircase, soaring 10'6" ceilings on the main level, and elegant 15" baseboards. Period-inspired architectural details, including arch windows with wood shutters, enhance its timeless appeal. A second-floor cupola serves as a skylight, flooding the upper level with natural light. For investors, this property presents a wealth of possibilities. Its flexible layout is ideal for a home-based business, professional offices, or duplex. Alternatively, it easily serve as a single-family residence. Recent improvements, including professional basement waterproofing and sealing in 2021, offer peace of mind and added value. The picturesque exterior features beautifully landscaped lawns and mature perennial gardens, further elevating the property's curb appeal. With ample parking for up to five cars and a convenient ramp for easy access to the main floor, the property is both functional and inviting. Located within walking distance to the GO train, transit, and local conveniences, this exceptional property offers the perfect blend of historic charm and modern potential. Don't miss out on this unique investment opportunity in one of Markham's most desirable neighbourhoods. (id:60365)
52 Bella Vista Trail
New Tecumseth, Ontario
Welcome to Briar Hill, a vibrant, resort-style community next to the scenic Nottawasaga Inn. This beautifully maintained bungaloft offers soaring cathedral ceilings and skylights in the open-concept living and dining areas, filling the space with natural light. The updated kitchen features sleek white cabinetry, stone countertops, tile backsplash and flooring, plus a bright breakfast nook. The main floor primary suite has a 4-piece ensuite with a walk-in shower and soaker tub. Enjoy the convenience of a main floor laundry room and additional powder room.Upstairs, the loft overlooks the living area and includes a 3-piece ensuite, ideal as a second bedroom, guest suite, or home office.The fully finished basement expands your living space with a large recreation room, built-in cabinetry with counter and beverage fridge area, a separate office and an additional bedroom. Ample storage including under-stair space and cold room finish off this level. Relax outdoors on your private enclosed deck surrounded by lush perennial gardens. Located just steps from walking trails, golf, and resort amenities, and only minutes to the charming shops and dining of historic downtown Alliston. (id:60365)
5845 Aurora Road
Whitchurch-Stouffville, Ontario
Nestled on 8.33 acres of pristine, unspoiled land, this exceptional one of a kind property offers the tranquility of Muskoka with the convenience of suburban living. Lovingly restored in 2014, the home blends timeless modern finishes with a layout ideal for growing or multi-generational families. Every detail of the exterior was updated during the restoration including the roof, soffits, eaves, windows, and exterior doors. The expansive grounds include a 10' x 10' storage shed, a separate 20' x 30' heated workshop, and a charming chicken coop for those with a passion for hobby farming. A 1000 sq ft. detached guest house which is just a short stroll from the main home features a sitting area with kitchenette, bathroom and a 2nd floor loft, a cozy and private space for visitors. Inside, the main home features a unique and versatile layout with dual staircases and distinct wings that flow seamlessly together. The main floor of this 3800 sq ft home boasts an open-concept chef-inspired kitchen overlooking the living and dining areas. Adding more convenience to this space is a powder room and laundry room with additional storage. The upper level offers a stunning great room and dining area with soaring cathedral ceilings and architecturally inspired windows that flood the space with natural light. The luxurious primary suite is a true retreat, featuring a spa-inspired ensuite and walk-out to a glass-enclosed balcony. With a total of 5 bedrooms & 5 bathrooms this property provides plenty of room for the whole family. Enjoy chilly evenings in the enclosed sunroom or take in panoramic views from the multi-level deck overlooking the rolling greenery and serene surroundings. Whether you're entertaining, gardening, or simply unwinding, this property offers the perfect backdrop. (id:60365)
Lph02 - 9500 Markham Road
Markham, Ontario
Welcome to upscale urban living in the heart of it all. This stunning penthouse suite in UV1, Greenparks prestigious building, offers a rare blend of modern elegance, comfort, and convenience. From the moment you enter the building, you're greeted by a stylish, hotel-inspired lobby with full concierge service. Inside, this one-of-a-kind unit features approximately 1,000 sq. ft. of sophisticated living space, featuring 10-foot floor-to-ceiling windows that flood the home with natural light. The sleek, contemporary design is enhanced by premium finishes throughout. A gourmet kitchen is a chefs dream, complete with granite countertops, stainless steel appliances, and a centre island with breakfast bar. The split-bedroom layout provides maximum privacy. The spacious primary suite includes a walk-in closet and a spa-like ensuite bath. The second bedroom is ideally located on the opposite side of the unit, just steps from the main bath. The showstopper is a sprawling 240 sq. ft. private terrace offering breathtaking, unobstructed panoramic views to the south, east, and west perfect for relaxing or entertaining in style. Located just steps from Mount Joy GO Station, with schools, shopping, and dining nearby, this is luxurious condo living at its finest. (id:60365)
85 Tyler Street
Aurora, Ontario
RARE OFFERING WITH ENDLESS POTENTIAL IN COVETED AURORA VILLAGE SURROUNDED BY LUXURY HOMES! Attention Builders, Developers and Visionaries! This is your chance to secure a 54 x 134.5 ft lot in the prestigious Aurora Village, surrounded by multi-million dollar homes on a picturesque tree-lined street. The existing 1 1/2 storey home invites creative redesign or the opportunity to build new, giving you the freedom to create a luxury residence that matches your vision. The backyard is flat, private and framed with mature hedges, an ideal setting for outdoor living and custom landscaping. This property benefits from R3 zoning, which may permit a semi-detached home, duplex, detached dwelling, second suite dwelling, or home occupation. Recent tear-downs and custom builds on Tyler Street and in the surrounding area have proven strong market demand and premium sale values. All of this is minutes to top-rated schools including St. Andrew's College, the Aurora Cultural Centre, Town Park, the library, boutique shopping, vibrant dining and GO Transit. This rare property offers the lifestyle, location and limitless potential to make your mark in one of Aurora's most admired neighbourhoods. (id:60365)
410 Sunset Boulevard
Clarington, Ontario
Welcome to this charming and well-kept home, available for lease. This beautifully maintained property features a renovated eat-in kitchen with quartz countertops and an updated bathroom. All three bedrooms are generously sized, offering comfort and functionality. The interiors are freshly painted in neutral tones, complemented by beautiful flooring throughout. Enjoy the bright and open living and dining areas, perfect for family gatherings. With parking for three cars including a garage, and its close proximity to scenic walking trails, this home offers the perfect balance of style, convenience, and everyday comfort. (id:60365)
15 - 140 Regina Road
Vaughan, Ontario
REASONS TO LEASE THIS SPACE LOCATED AT 140 REGINA RD, SUITE 15: 1) Excellent industrial/commercial unit located at Martin Grove and Highway 7 2) Close to Hwy 27, 7, 27, and 407. 3) Rarely available space ready for Tenant finishes. 4) Space is mostly all open with an approx. 1000 SQUARE FEET 5) Ample parking on site. 6) Landlord prefers clean uses. 7) Great space for storage 8) 10 FOOT DRIVE IN GARAGE DOOR 9) No Auto Mechanics Use (id:60365)
826 Montsell Avenue
Georgina, Ontario
Nestled on a spacious 50' x 242' lot in the highly sought-after Willow Beach neighbourhood, this never lived in custom-built home offers the perfect combination of luxury and modern design. With high-end finishes throughout, this home delivers both style and practicality. As you enter, you are greeted by a bright and inviting foyer with elegant porcelain tile floors, which flows into the formal living room featuring a striking panel wall, crown molding, and pot lights. The expansive kitchen is a chef's dream, with custom cabinetry, sleek quartz countertops, and plenty of prep space. The open-concept dining area is perfectly situated to overlook the kitchen, creating an ideal layout for entertaining guests. The airy family room is designed for comfort, with a cozy gas fireplace and a unique waffle ceiling that adds character to the space. Upstairs, four spacious bedrooms await, including the luxurious primary suite, which features a 5-piece ensuite and a walk-in closet ready to be customized to your liking. The full basement provides lots of additional storage. Practicality is key with a convenient mudroom with direct garage access, as well as a main-floor laundry room. This home is also ideally located just steps from an exclusive members-only beach, with a public beach park only a short drive away. (id:60365)
826 Montsell Avenue
Georgina, Ontario
Nestled on a spacious 50' x 242' lot in the highly sought-after Willow Beach neighbourhood, this exceptional custom-built home offers the perfect combination of luxury and modern design. With high-end finishes throughout, this home delivers both style and practicality. As you enter, you are greeted by a bright and inviting foyer with elegant porcelain tile floors, which flows into the formal living room featuring a striking panel wall, crown molding, and pot lights. The expansive kitchen is a chef's dream, with custom cabinetry, sleek quartz countertops, and plenty of prep space. The open-concept dining area is perfectly situated to overlook the kitchen, creating an ideal layout for entertaining guests. The airy family room is designed for comfort, with a cozy gas fireplace and a unique waffle ceiling that adds character to the space. Upstairs, four spacious bedrooms await, including the luxurious primary suite, which features a 5-piece ensuite and a walk-in closet ready to be customized to your liking. The full basement provides endless possibilities for additional living space or storage, awaiting your personal touch. Practicality is key with a convenient mudroom with direct garage access, as well as a main-floor laundry room. This home is also ideally located just steps from an exclusive members-only beach, with a public beach park only a short drive away. **EXTRAS** Engineered hardwood floors throughout*Heated bathroom & laundry floors*Interlock walkway, asphalt driveway, rear yard to be sodded, concrete pad and steps at back patio doors. Detail sheet attached (id:60365)
38 Arthur Mclaughlin Street
Clarington, Ontario
Welcome to 38 Arthur McLaughlin St, Bowmanville, a beautifully designed and well-appointed fully detached four-bedroom, five-bathroom home offering exceptional comfort, versatility, and modern family living. Situated on a traditional deep lot with ample driveway parking, this home represents an incredible opportunity in one of Bowmanville's most desirable family-oriented communities. Step inside to discover a bright, open-concept main level featuring oak hardwood stairs and rich hardwood flooring, a welcoming family room with a cozy fireplace, and a modern kitchen with quartz countertops, stylish cabinetry, and quality stainless steel appliances - ideal for both entertaining and everyday enjoyment. Upstairs offers spacious bedrooms, including a primary retreat with private ensuite bath and walk-in closet. The convenient second-floor laundry room adds everyday practicality and ease. The professionally finished basement boasts a large great room, full bathroom, and walk-up access to the backyard, offering tremendous in-law potential or easy transformation into an income-generating suite. Located close to schools, shopping, and transit, with quick access to both Hwy 401 and 407 corridors, this home combines space, style, and unbeatable value. Move in before the holidays and make 38 Arthur McLaughlin St your new address! (id:60365)
Bsmt - 291 Poplar Street
Oshawa, Ontario
Spacious Two Bedroom Basement Apartment Featuring A Large Open Family Room With Pot Lights And Plenty Of Natural Light. Freshly Painted With New Upgraded Vinyl Flooring. Separate Private Entrance, Own Laundry, Full Kitchen, Four Piece Bath, One Parking Spot And Backyard Access. Ideal For A Small Family Seeking Comfort And Convenience. (id:60365)

