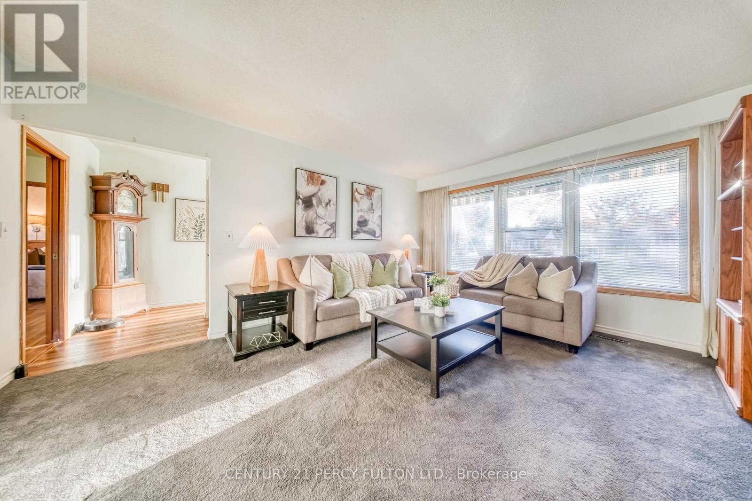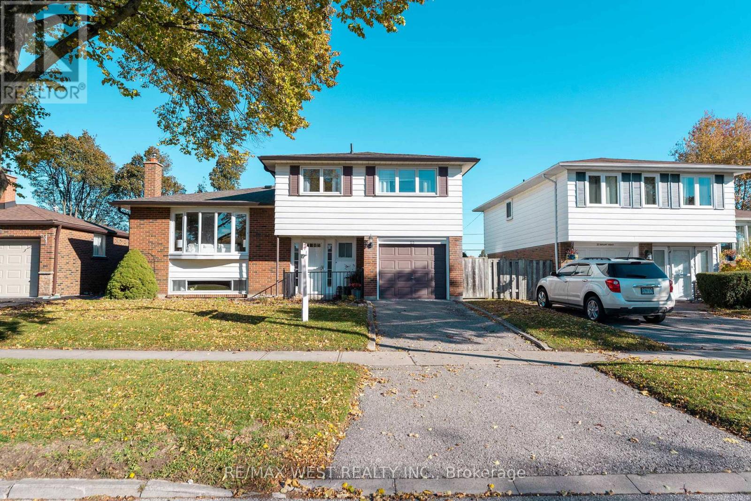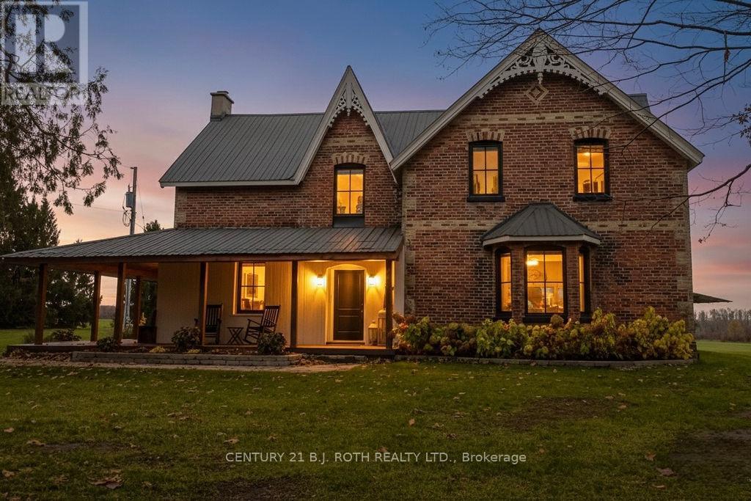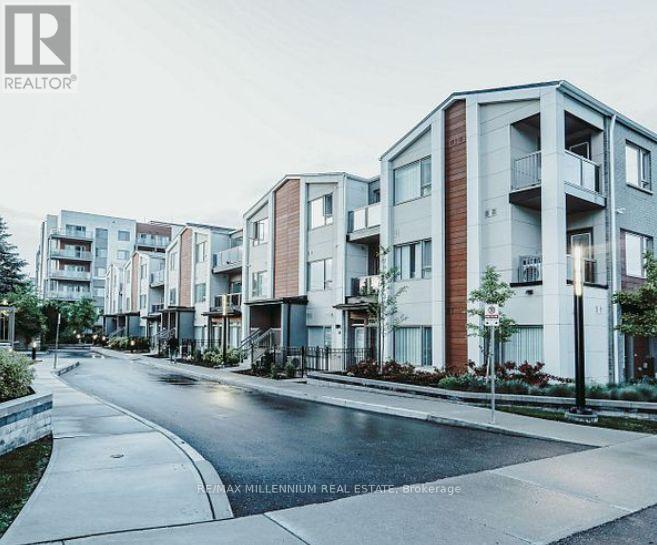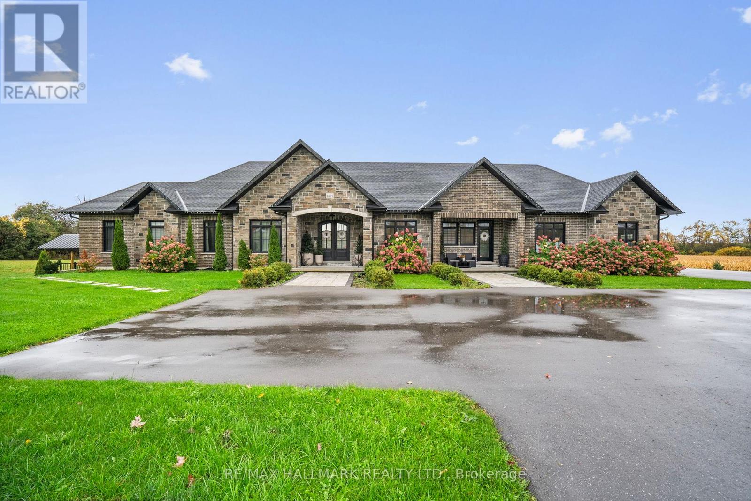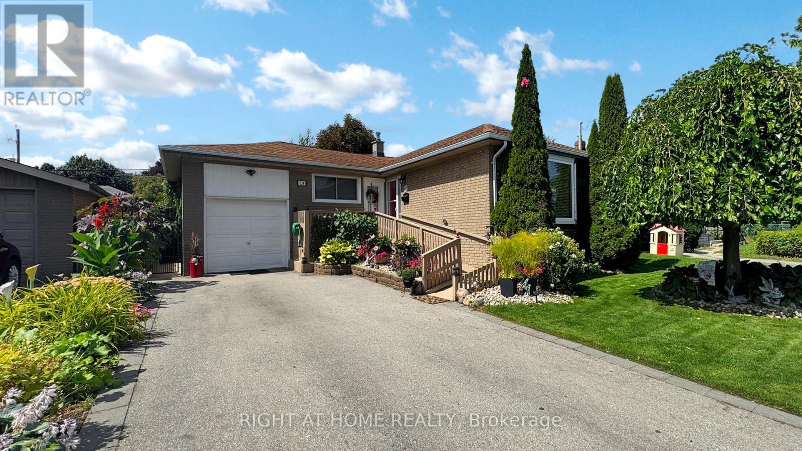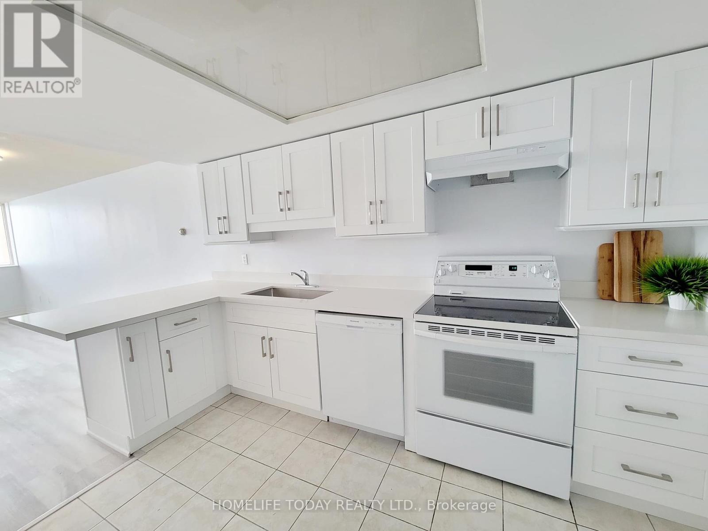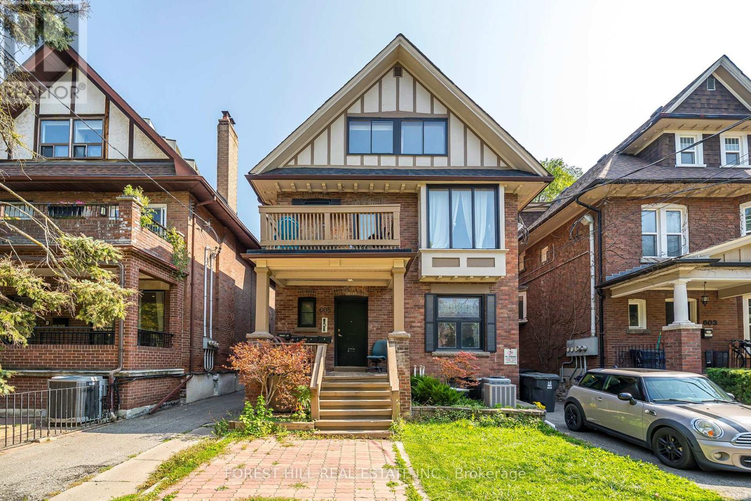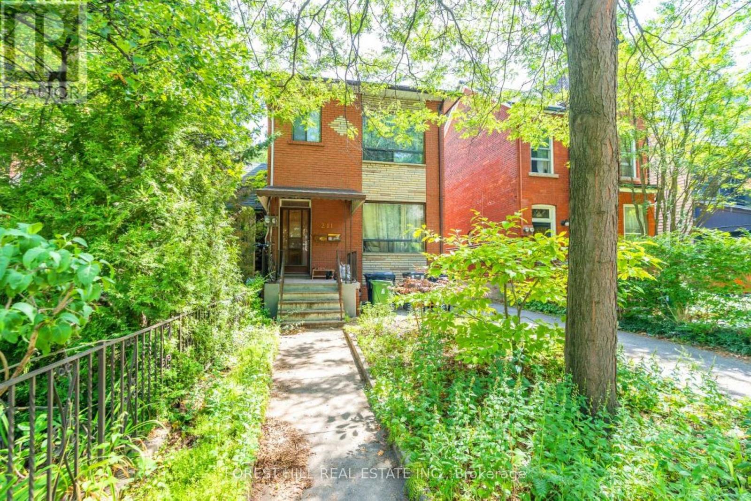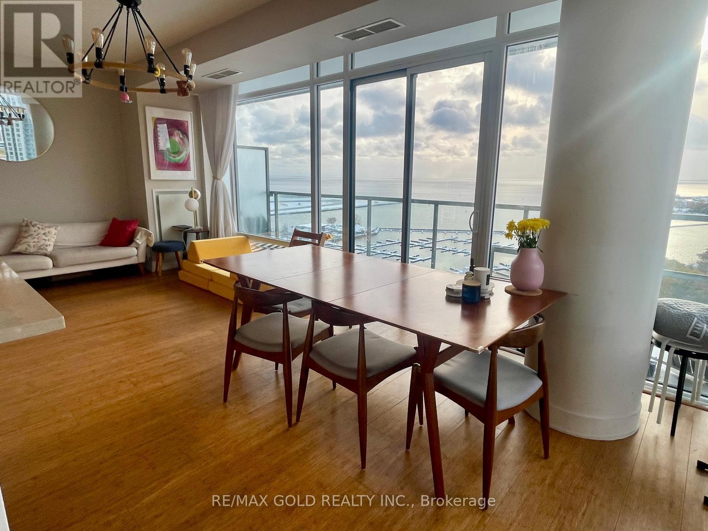43 Taylor Road
Ajax, Ontario
Welcome to 43 Taylor Road, a home full of memories, charm, and endless possibilities. Lovingly cared for by the original family, this 3-bedroom bungalow has been thoughtfully adapted to suit modern family living while retaining the warmth and character that only a home with history can offer. One of the upstairs bedrooms can be used as a bright sun filled sunroom, perfect for morning coffee, a reading nook, an office space or a room to simply soak in the natural light. The homes lower level features two additional bedrooms with a separate entrance, providing privacy and flexibility. Whether you're looking to create an in-law suite or guest accommodations, or a private rental space, this home is ready to meet your needs. Step outside and discover a sprawling backyard, a true haven for summer gatherings, gardening, or simply relaxing in peace. The detached garage adds convenience for parking or storage, completing this property's practical features. Situated on a generous lot with room to breathe, yet close to Bayly Street, the Waterfront Trail, schools, and local amenities, this home offers the perfect balance of suburban tranquility and everyday convenience. More than just a house, it's a place where your next chapter can begin! (id:60365)
133 Worden Drive
Clarington, Ontario
Welcome to 133 Worden Drive, a beautifully maintained 3-bedroom, 3-bath detached home in the highly sought-after South Courtice community. Your family dog or cat is welcome here! This family-friendly home blends classic design with everyday comfort, creating a space that feels both welcoming and functional. Available December 15th, 2025, this warm and inviting residence is perfect for a couple or small family seeking long-term comfort and convenience. bright, open-concept main floor featuring 9-foot ceilings, includes powder room + spacious living and dining areas, and a cozy Fireplace that warms the open-concept great room. The kitchen is well-equipped with modern stainless steel appliances - with walkout to large, fenced backyard, ideal for gatherings or quiet relaxation. Upstairs, you'll find three generous bedrooms, including a comfortable primary suite with a private ensuite featuring an indoor Jacuzzi tub AND a walk-in Closet Two additional bedrooms and a full bath complete the upper level, offering flexibility for family or guests. No sidewalks to shovel snow here! Driveway does fit 4 cars, but is a tight fit... Located just minutes from Highway 401, schools, parks, transit, and shopping amenities, this home also provides quick access to the Oshawa GO Station, making commuting a breeze. Easy application and pre-approval process, complete within 3-4 hours. Schedule your private viewing now. (id:60365)
25 Bryant Road
Ajax, Ontario
Welcome to this fabulous 4-bedroom sidesplit home with all 4 bedrooms conveniently located on the same upper level. Perfectly situated in a sought-after neighbourhood of South Ajax! Backing onto the beautiful green space of Kinsmen Park with no neighbours behind, this home offers both privacy and scenic views. Bright natural sunlight pours through the large bay window into the open-concept living and dining areas, featuring elegant hardwood floors throughout and a gas fireplace for those cold winter nights. The spacious family room offers a cozy retreat and walks out to a large back deck-perfect for family BBQs and entertaining. All four generously sized bedrooms are conveniently located on the upper level, providing comfort and space for the whole family. The finished basement offers additional living space, ideal for a recreation room, home gym, or office. And don't forget this home includes a spacious workshop area with built-in table. You won't have to worry about storage, the basement crawl space is perfect those seasonal decorations. Enjoy the convenience of having direct access to the garage right from the main foyer, making daily life a little easier. Don't miss this opportunity to own a beautiful family home in a great location with a peaceful park setting right in your backyard! Close to the Highway, Waterfront, Parks, Schools, Ajax GO, Public Transit, Restaurants, Shopping, and much more. (id:60365)
1803 Old Second Road N
Springwater, Ontario
This timeless all-brick Victorian farmhouse, set on over 3 acres of gently rolling countryside, perfectly blends 1800s character with modern sophistication. Fully renovated in 2023, it offers a seamless fusion of historic charm and contemporary comfort, featuring a chef-inspired kitchen with a hidden pantry, a wall of natural light, a formal dining room with a cozy wood-burning fireplace, and a spacious family room accented by a propane fireplace. The wrap-around front porch enhances the home's curb appeal, while main-floor laundry with garage access adds everyday convenience. Step outside to enjoy 360-degree panoramic views stretching 15 miles, unwind by the fire pit patio, or explore multiple outbuildings ideal for storage or hobby farming. With solar panels, a durable metal roof, and an attached garage, this remarkable property offers sustainability, functionality, and elegance-all within minutes of major amenities yet surrounded by tranquil country beauty. (id:60365)
Lot 147 - 199 Fallharvest Way
Whitchurch-Stouffville, Ontario
Introducing The Williams - A Beautifully Designed 40' Single Detached Home That Perfectly Captures Modern Family Living. Offering 3,205 Sq. Ft. Of Thoughtfully Planned Space, This Residence Combines Elegance, Functionality, And Comfort Throughout. The Main Floor Impresses With Soaring 10-Ft Ceilings, Rich Hardwood Flooring, And A Spacious Open-Concept Layout Featuring A Bright Great Room, Elegant Dining Area, And A Gourmet Kitchen Ideal For Entertaining And Everyday Family Gatherings. A Private Den Provides The Perfect Space For A Home Office Or Quiet Retreat. Thoughtful Details Include A Walk-In Closet In The Foyer And A Spacious Mudroom With Closet Offering Direct Access To The Garage, Ensuring Both Convenience And Organization For Busy Households. Upstairs, Enjoy 9-Ft Ceilings And Generously Sized Bedrooms, Including A Luxurious Primary Suite With Dual Walk-In Closets And A Spa-Inspired Ensuite For The Ultimate Retreat. The Side Door Entrance Adds Flexibility And Future Potential To The Layout. Set On A Quiet Street With No Sidewalk On This Side, The Home Offers Extra Parking And Clean, Polished Curb Appeal. Blending Timeless Architecture With Contemporary Finishes, The Williams Delivers An Ideal Balance Of Style, Space, And Everyday Livability In One Of Stouffville's Most Sought-After Communities. (id:60365)
26 - 40 Orchid Place Drive
Toronto, Ontario
A Must See For The First Time Buyers!! Stunning 2 Bedroom/2 Washroom Gorgeous Condo Townhouse. Affordable Living In The Heart Of Scarborough. Master Bed With W/In Closet, Backsplash In Kitchen, Upgraded Laminate On The Main Floor, 2nd Floor Laundry, Private Balconies On Both Floors Mins To Hwy 401, Close To Centennial College, Parks, Public Transit, Shops,5 Mins Walk To Future Lrt Terminal. (id:60365)
Bsmt - 1405 Concession 7 Road
Clarington, Ontario
Experience modern living and peaceful surroundings in this beautifully finished suite. Enjoy the feeling of being surrounded by nature while still just 5 minutes from North Oshawa. The basement offers 870 sqft of bright, open living space with large southeast-facing windows that fill the home with natural light. Two bedrooms feature 3-piece ensuite bathrooms, providing comfort and privacy. The modern kitchen boasts quartz countertops, stainless steel appliances, and plenty of storage. Additional highlights include pot lights throughout, tile and waterproof vinyl flooring, a separate entrance, in-suite laundry, and two parking spaces. Located close to Highway 407, Highway 7, and surrounded by greenery, conservation areas, parks, and golf clubs, this location has it all. Don't miss your chance to call this tranquil suite your new home! (id:60365)
224 Livingston Road
Toronto, Ontario
Amazing opportunity to move in perfectly planned community of Guildwood .Welcome to this detached raised bungalow with Separate Entrance to a Basement Apartment .Award Winning Gardens .Originally a three bedroom, this home has been converted to a two bedroom and a oversized accessible bathroom.Large combined living and dining rooms and kitchen with lots of cupboards and new flooring , many upgrades, Wheelchair friendly with ramps on the front of the house and from the deck to the yard offers an unique opportunity for a family looking for an accessible home.What more does it offer? Fully finished basement with separate entrance to Basement Apartment with large living room with Fireplace ,a bedroom and an office ,with its own kitchen, and 4 piece bathroom. This a fantastic opportunity for additional income, a nanny suite, or multigenerational living.The single car garage offers tons of storage and driveway will allow 4 car parking, while the classic brick exterior gives the home timeless curb appeal. One year old AC and Furnace . Enjoy your coffee while relaxing on the big deck facing the gorgeous backyard.This homes sits across from Guildwood Junior Public School and St Ursula Catholic School ,walking distance to the middle and high school . Steps away from Guildwood Plaza Shopping Centre with Valu Mart Grocery , Library , Family Doctors Office ,Veterinarian , Pharmacy and Restaurants .Walking distance to multiple parks, and plenty of amenities, including the famous Guild Inn. Added bonus is walkability to both GO train and VIA rail, plus public transit.This home has all the ingredients to be your forever home. Take a look at attached floor plans for Original 3 beds layout , easy to convert back to original . (id:60365)
1510 - 2460 Eglinton Avenue E
Toronto, Ontario
Open Concept With 2 B/R's + Den, Kitchen, 2 Full Washrooms, Laminate Flooring, And 1 Year Old appliances (Dishwasher, Electric Stove, Fridge And Microwave. Includes Utilities, One Parking Underground, Storage Locker Pool, Gym And Day Care On Site Conveniently Located Near Public transportation (TTC /Go Kennedy Station) (id:60365)
Main - 605 Huron Street
Toronto, Ontario
Excellent Newly Renovated 3BR + Living Room In The Heart Of The Annex! Apartment Is On Main Floor Of A Multiplex. 2 Bedrooms Have Walkout Decks. Full Dine In Kitchen Has A Dishwasher, and Full Sized Appliances. Air Conditioned, With Huge Rooms. Just A 10 Minute Walk To Yorkville And U of T! Subway At Your Doorstep So You Can Get To School/Work Faster! 2 Parking Spots Available For Additional Cost. (id:60365)
Upper - 211 Brunswick Avenue
Toronto, Ontario
2BR Upper Unit W/ Living Room and Dine In Kitchen At Spadina/Harbord! Marvel At The Massive Top Floor Patio W/ CN Tower View! 5 Min Walk To U of T. Quiet Street. Air Conditioning, Private entrance. Very Bright, Newly Renovated, Spacious Bedrooms, Hardwood Floors, Large Garden.Shared Laundry and Parking (Both Free). (id:60365)
1706 - 90 Stadium Road
Toronto, Ontario
Experience waterfront living at its best in this sun-filled corner suite at Luxury Quay West This spacious 2-bedroom, 2-bath residence offers 1005 sq. ft. of living space plus a 115 sq. ft. balcony with stunning lake and city views. Featuring 9-ft ceilings, hardwood floors, and a modern open-concept layout with quartz countertops, stainless steel appliances, and upgraded finishes throughout. The primary bedroom includes a walk-in closet and a 3-piece ensuite. Enjoy top-tier building amenities and an unbeatable location just steps to the Harbour front, TTC, Lake Ontario, and Toronto's finest dining and entertainment. (id:60365)

