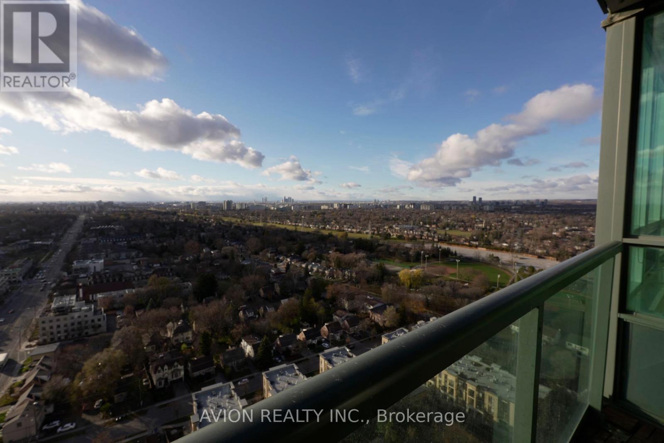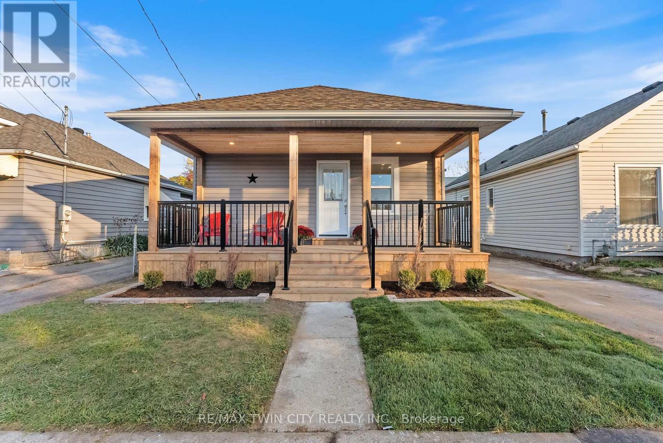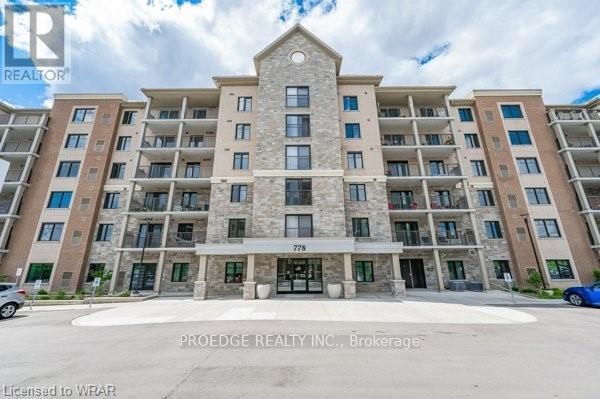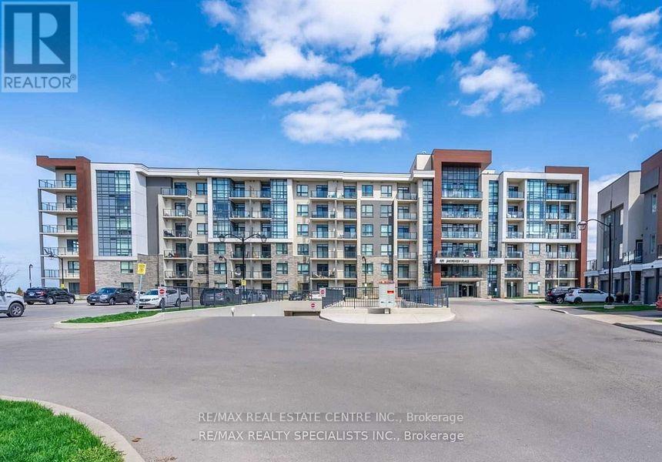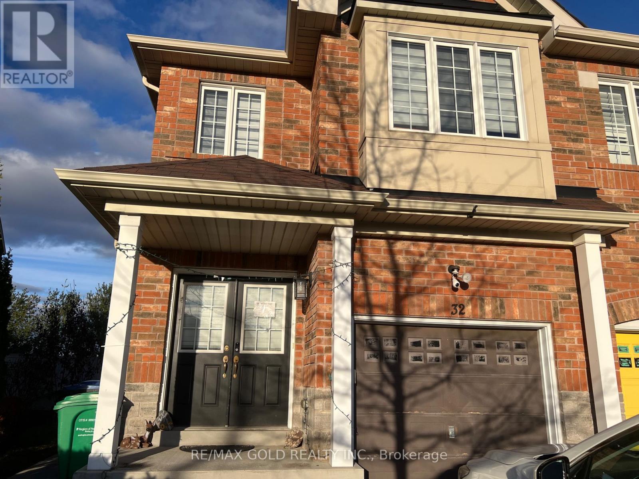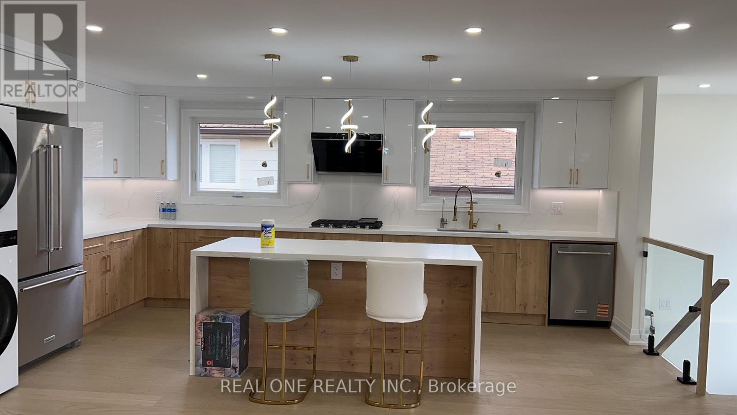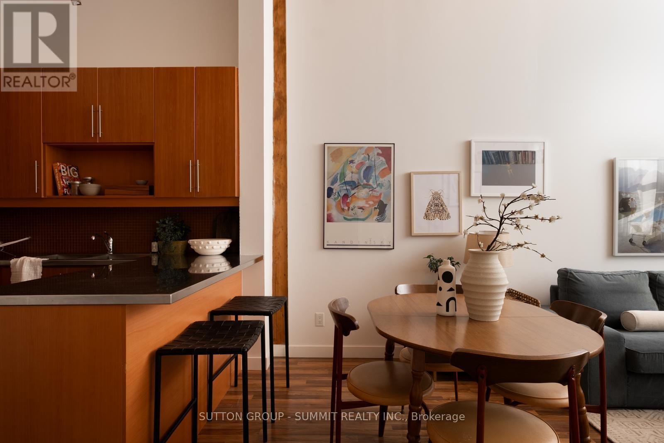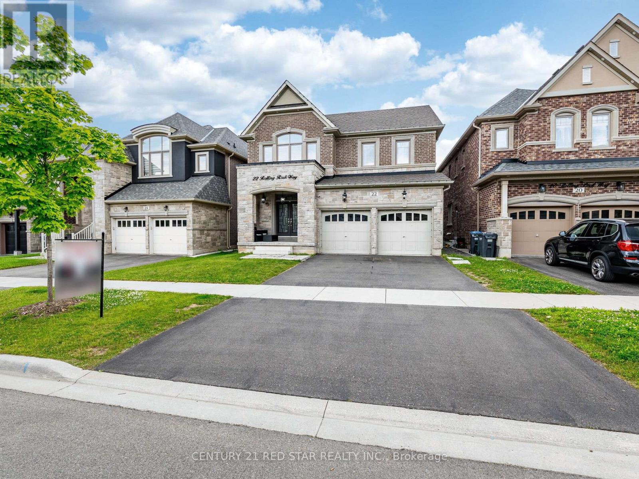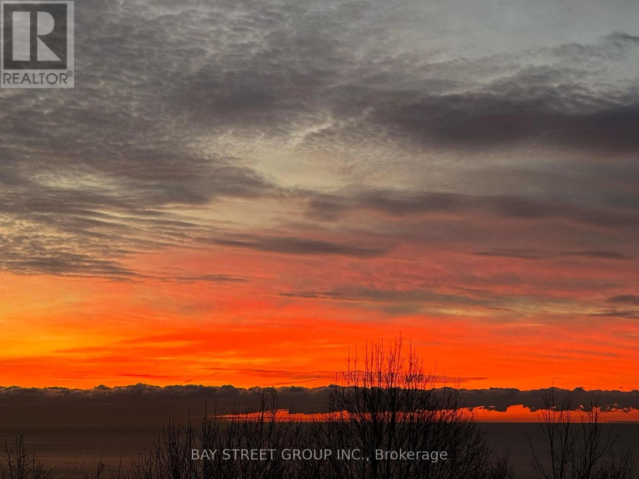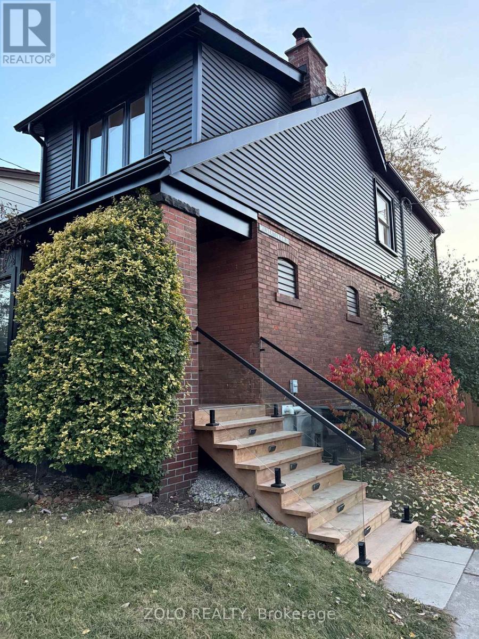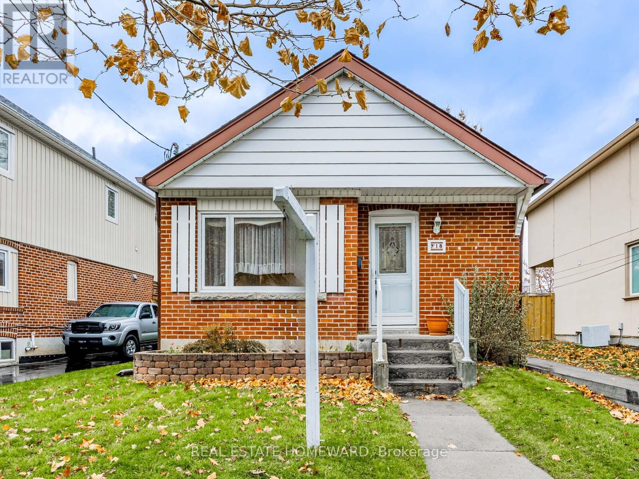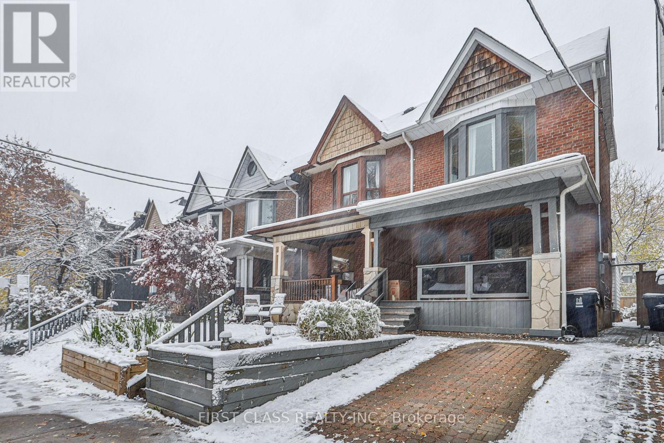2707 - 15 Greenview Avenue W
Toronto, Ontario
Luxury Tridel "Meridian" at Yonge & Finch! Bright and spacious 2-bedroom suite with split layout and west view. Features a spacious master bedroom with abundant natural light. One parking spot and locker included. Excellent location - steps to Finch Subway, shops, restaurants, and parks. Enjoy premium amenities: a dramatic 2-storey lobby and spectacular recreation centre with indoor pool, billiard room, golf shooting range, guest suites, sauna, whirlpool, lounge, fitness centre, party room, and 24-hour security. (id:60365)
25 Dundee Street
Brantford, Ontario
Welcome to 25 Dundee Street, Brantford. This beautifully renovated 3-bedroom, 2-bathroom bungalow with over 1300 square feet of living space is fully updated and move-in ready for you and your family. Located in a family-friendly neighbourhood, the home is close to all major amenities - including grocery stores, top-rated schools, parks, the public library, restaurants, easy Highway 403 access, and the world-class Wayne Gretzky Sports Centre. Step inside to a bright, open-concept layout featuring a brand-new kitchen with a breakfast peninsula, stainless steel appliances, a separate dining area, and a spacious living room. Recent upgrades include a 100-amp breaker panel, new windows (2025), roof (2025), and doors (2025), high-efficiency furnace (2025), luxury vinyl plank flooring, LED pot light and much more. The fully finished basement offers exceptional versatility, complete with a large bedroom and walk-in closet, a recreation room, a modern bathroom with a glass shower, and a generous laundry area. A separate side entrance provides excellent potential for an in-law suite or rental opportunity. Outside, enjoy a 15' x 25' solid block workshop with new windows and an insulated garage door - perfect for a workshop, business, hobbies, or extra storage. The spacious backyard features a lovely patio, ideal for relaxing or entertaining on warm summer evenings. Don't miss your chance to make this stunning home yours - schedule your private viewing today! (id:60365)
306 - 778 Laurelwood Drive
Waterloo, Ontario
Bright & Spacious 2-Bed, 2-Bath Condo in the Heart of Laurelwood, Waterloo Welcome to this beautifully maintained, bright and spacious 2-bedroom, 2-bathroom condo located in Waterloo's highly desirable Laurelwood neighbourhood - one of the region's most sought-after communities. Perfectly situated in a quiet, family-friendly area, this condo offers comfort, convenience, and modern living. *Unbeatable Location Nestled in a premium neighbourhood and within walking distance to top-rated elementary and high schools, this condo is ideal for families and professionals alike. Enjoy being just minutes away from: Walking trails & scenic parks Grocery stores, shops, and restaurants Public transit The University of Waterloo & Wilfrid Laurier University The Boardwalk shopping and entertainment district *Beautiful Interior Features This carpet-free unit offers a clean and modern feel throughout, featuring: Laminate flooring in the foyer, kitchen, living room, and bedrooms Ceramic tile in both bathrooms A spacious, open-concept layout filled with natural light A well-appointed kitchen with ample cabinetry, a center island, and stainless steel appliances A large primary bedroom with a private 4-piece ensuite bathroom In-suite laundry, furnace, central air conditioning, and hot water heater A cozy balcony perfect for morning coffee or fresh air *Parking & Utilities Water included in rent Tenant pays Hydro & Natural Gas Includes one surface parking spot *Premium Building Amenities Residents of this well-managed building enjoy access to a wide range of amenities, including: Storage room Bicycle parking room (id:60365)
332 - 101 Shoreview Place
Hamilton, Ontario
This Fabulous 2 Bedroom plus Den/Office Suite Welcomes you with an Unobstructed View of Lake Ontario and Features a Private Balcony Exclusive Waterfront Trails Community with Direct Access to Biking and Walking Trails. Great Place for First Time Home Buyers, Professionals and Investors alike. Kitchen Features Quartz Counter, Breakfast Bar, Stainless Appliances, and Pendant Lighting. upgraded Laminate Throughout-No Carpets, Ensuite laundry. Geothermal Heating! (Savings of approx 30-60% on heating and 20-50% on cooling cost over conventional heating and cooling system). An Exclusive Community on the Shores of Lake Ontario with Unobstructed Views from all Windows. Close to New Port Yacht Club and 50 Point Marina with Easy Access to QEW. Access to Private Yoga Room, Fitness Room, Bike Storage Room, Party Room & Amazing Large Rooftop Terrace with Stunning Views of Lake Ontario, the Toronto Skyline and the Escarpment. Storage Locker on Same Level as Apartment, Underground Parking and Plenty of Visitor Parking. Why Wait, Move into your Dream Home Today! (id:60365)
Bsmt - 32 Gulfbrook Circle
Brampton, Ontario
Brand new walkout legal basement apartment in a quiet, family friendly area of Brampton. This bright one bedroom unit backs onto a peaceful green space with no homes behind. Features specious living area, modern kitchen and a clean three piece bathroom. Large windows provide plenty of natural light throughout the space. Private separate entrance for full convenience. Utilities are included in the rent. Located close to parks, schools, transit and everyday amenities. Ideal for a couple looking for a clean and comfortable place to call home. Available Immediately. (id:60365)
Upper Level - 3366 Strabane Drive
Mississauga, Ontario
Newly fully renovated semi in Popular Erindale community . Each bedroom with its own washroom. Close to square one, UTM, GoldenSquare, Go train station. (id:60365)
Ph5 - 2154 Dundas Street W
Toronto, Ontario
A featherweight name, but a heavyweight loft. Once home to the B.F. Harvey Co. bedding factory, the Feather Factory (c. 1911) now stands as a boutique hard loft that blends century-old character with modern style - right in the heart of Roncesvalles. Dramatic 15-foot ceilings, original wood beams, and exposed brick set the backdrop for a home that feels both expansive and intimate. Factory-style windows invite eastern light to pour across the space, framing skyline views that shift with the day. The stainless-steel counters and oversized breakfast bar add a cool, utilitarian edge to a space that's effortlessly stylish. This 1-bedroom, 1-bathroom loft doesn't try to impress, it just does. Authentic, rare, and ready for its next chapter. Step outside and you're surrounded by Roncy's best: morning coffee at Propeller, dinner at The Commoner, a film at the Revue. High Park, Sorauren Farmers Market, the Railpath, and MOCA are all within easy reach. Streetcar, subway, GO, and UP Express are minutes away. For people who don't do boring. This one's for you! (id:60365)
22 Rolling Rock Way
Brampton, Ontario
Luxurious 4-Bedroom, 4-Bathroom Detached Home offering over 3,000 square feet of luxurious living space above grade. Built in 2020, this elegant residence combines modern features with timeless charm. Enhanced by 9-foot smooth ceilings and gleaming hardwood floors throughout the main and second floors with natural light. Bright, open-concept layout with interior and exterior pot lights. Elegant hardwood staircases enhance the home's sophisticated appeal. Gourmet kitchen featuring built-in appliances, quartz counters, quartz backsplash, center island, valance lighting, and California shutters. Spacious master bedroom with a walk-in closet. State of the art bathrooms with shower controls. Jack-and-Jill bathroom connecting bedrooms 2 and 3. Convenient main-floor laundry room. Landscaped backyard surrounded by lush greenery featuring a stunning waterfall fountain and custom built gazebo with built-in lighting. Concrete patio with built-in barbecue grill and a charming stone fireplace perfect for outdoor entertaining. (id:60365)
11 Redland Crescent W
Toronto, Ontario
*Brand new walkout basement with 2 bedrooms*,Standing Guard Over The Bluffers Park Is One Of The Most Iconic Homes To Ever Grace The Bluffs. This Stately Home Is Known For Its Award-Winning Architecture And Has Never Been Offered Before On A Public Platform. Pride Of Ownership Shows Throughout This Beautifully Appointed Home. Level After Level Of Stunning Sunset And Sunrise Views, Full Moons And Bluffers Park Fireworks Days! Private & Spacious Waterfront Living With A Fabulous Layout & Breathtaking Lake Views From Almost Every Room. The Massive Deck Overlooking Bluffers Park Is Perfect For Morning Coffee And Evening Unwinding, Surrounded By Trees, Nature And The Lake Breeze. 2 bedrooms with Spacious W/I Closet, 3 Pc Bathroom. Massive, Finished Basement And Walk Out To Stunning Tree Lined Backyard. This Is An Opportunity You Don't Want To Miss. (id:60365)
98 Woodmount Avenue
Toronto, Ontario
An exceptional opportunity in the hearth of Danforth, this beautifully updated detached home sits proudly on a prime corner lot and delivers a refined blend of style, comfort, and modern upgrades. Featuring 3+1 bedrooms and 3 baths, the home offers a bright, well designed layout along with a fully separated finished basement with its own entrance perfect as an in-laws suite or additional private living space. The stunning modern kitchen showcases a sleek center island, quartz countertop, designer backsplash, and brand new appliances. Premium enhancements include a brand-new detached garage with a 100-amp panel (EV-charger ready), upgraded 200-ampelectrical service, renewed HVAC ducting, high-quality engineered hardwood throughout the main and upper floors, and pot lights on all levels. The home also includes two complete sets of washer and dryer for upper and lower floors. A striking slab-stone fireplace elevates the living area, while the expansive 300 sq.ft. deck creates a seamless indoor-outdoor extension. A tastefully upgraded home in a welcoming neighborhood close to schools, transit, parks, and the best of the Danforth. Located just minutes from public transit, this home makes commuting and city living a breeze. (id:60365)
18 Herron Avenue
Toronto, Ontario
Lovely Detached Brick Bungalow with 2+2 bedrooms, 2 bathrooms, 2 kitchens and a spacious fenced backyard with (2) storage sheds, a long private driveway and good location in the desirable Clairlea neighbourhood, close to all kinds of amenities including schools, parks, nature trails, ravine, grocery stores, public transit & more! Warm and inviting living/dining area with gas fireplace, hardwood floors and walk-out to spacious back deck from kitchen area, great for entertaining! (Hardwood Floors under broadloom in 2nd bedroom also). Large deep lot! (id:60365)
14 Herbert Avenue
Toronto, Ontario
****Welcome Home to this 3 bedroom, 3 bathroom beach gem with a finished basement and separate entrance, and parking! This extra wide lot offers plenty of outdoor living space to enjoy beach days and BBQs in the summer and fireside hot chocolate and s'mores, fitted with a gas line in the backyard. Soaring ceilings on both the main and second floor showcase the exposed brick finish and natural light that warm the home. The main floor features a renovated open concept layout with a family room, dining room, kitchen and den/office! Gleaming hardwood floors create a seamless designer flow throughout the home. The second level features three bedrooms and a spa bath with a double sink. The primary suite overlooks the mature tree-lined street through a large bay window and offers ample storage with built-in closets. The basement is another versatile finished space that can be used as a nanny suite with a separate entrance and three-piece bath, a rec room, office or gym!! Every day is a beach day here with the sand just steps away, shops, restaurants, live music and festivals at your doorstep. OPEN HOUSE SAT 2-4PM. (id:60365)

