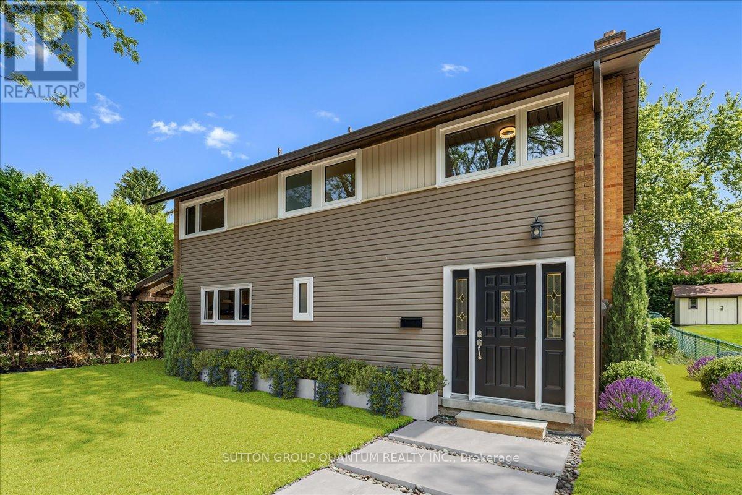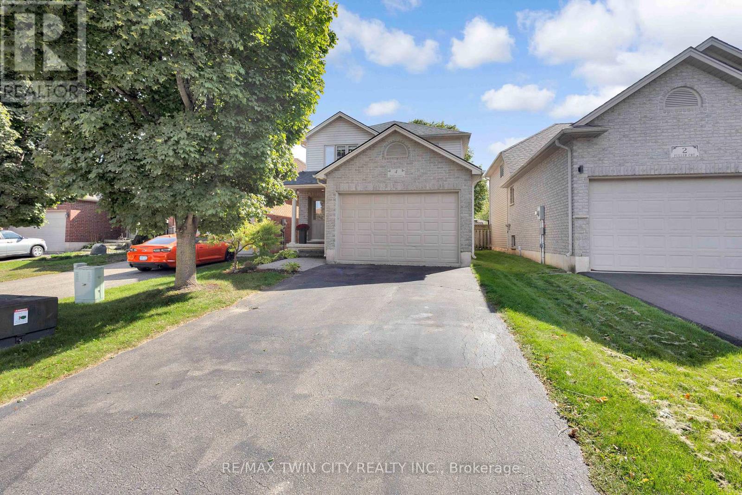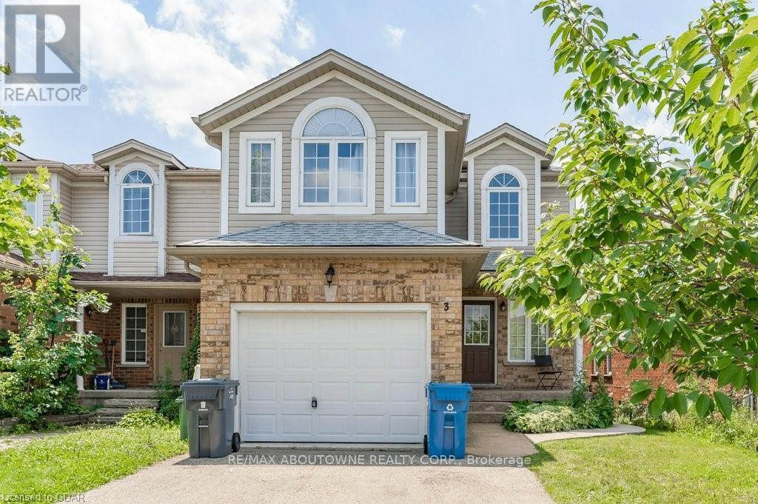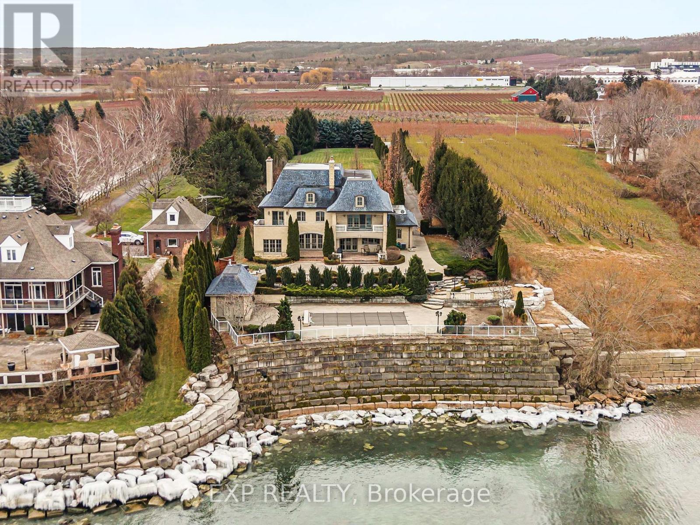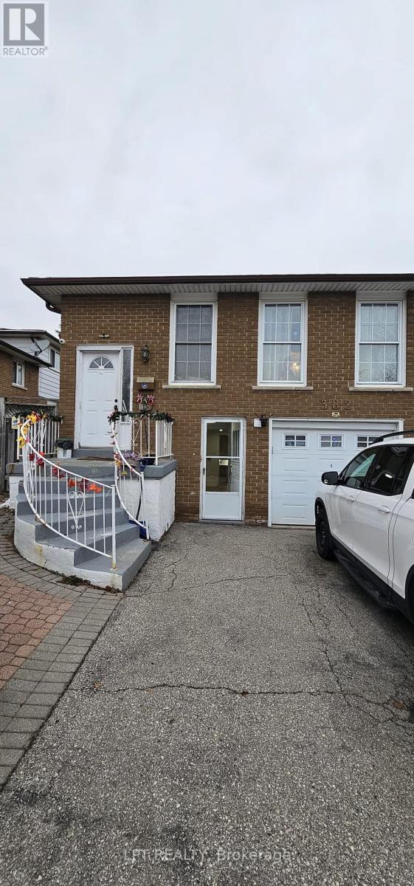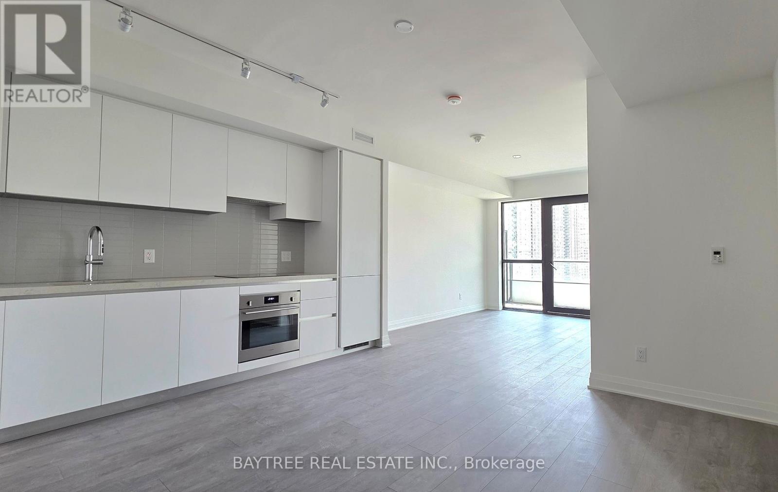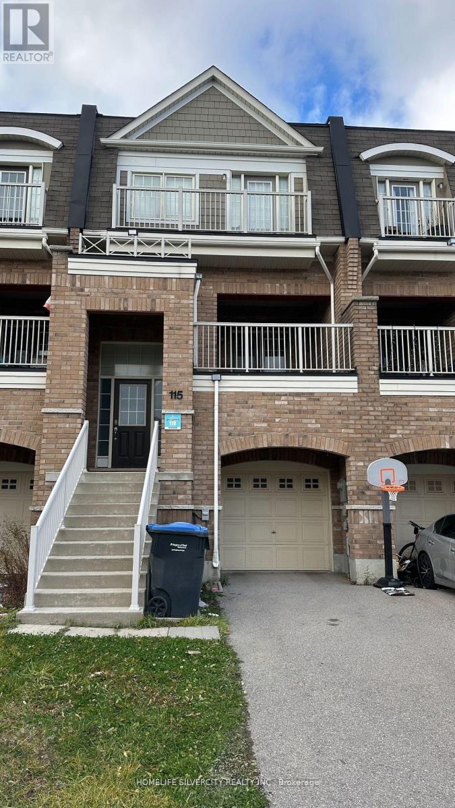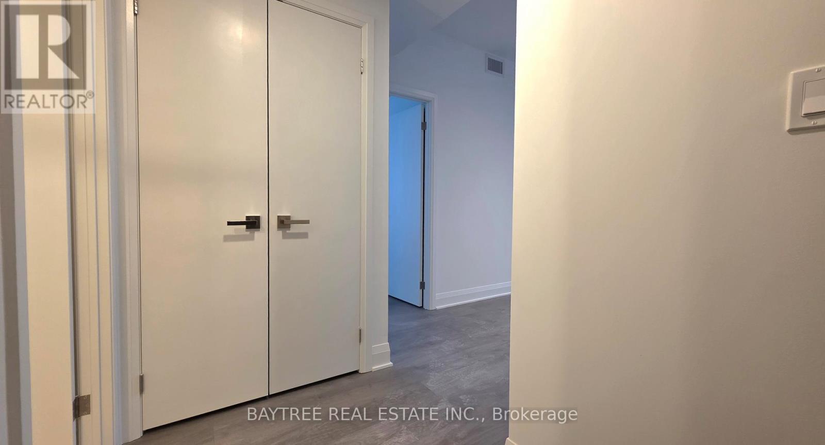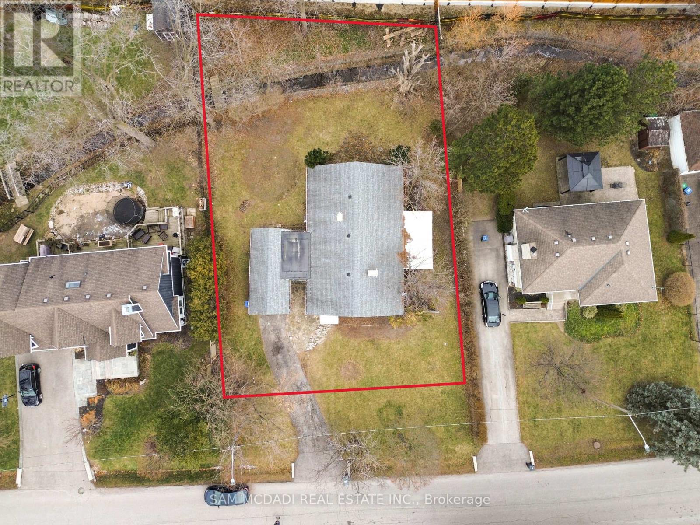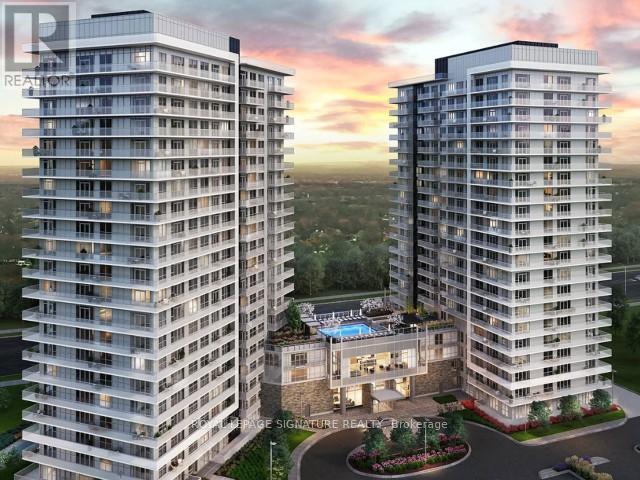Unit I - 154 Spruce Street
Ottawa, Ontario
Welcome to The District a vibrant community in one of Ottawa's trendiest and most sought-after neighbourhoods! This Domicile built stacked townhome is located steps to LRT Bayview station, Little Italy, LeBreton Flats and shops/restaurants that Hintonburg & Wellington West has to offer. Modern 2 story design includes 3 bedrooms, 1 bath & open concept living, stainless steal appliances, main floor laundry, gas BBQ hookup and large outdoor balcony. Downstairs is the primary bedroom with walk-in closet, 2 more good-sized bedrooms, full bathroom & storage room. *For Additional Property Details Click The Brochure Icon Below* (id:60365)
Unit 2 - 18 Pleasant Avenue
Hamilton, Ontario
This spacious 1-bedroom, 1-den (both with egress windows), and 1-bathroom apartment for lease is the perfect choice for those seeking a peaceful neighbourhood with easy access to amenities, top-rated schools, and outdoor adventures.The apartment occupies the entire lower level and is accessible through a private side entrance. Brand new and fully updated, it features modern appliances, carpet-free flooring, pot lights throughout, and designer finishes. The open living space is complemented by in-suite laundry for added convenience.The well-sized bedroom comes with a large egress window and ample closet space. The den, also equipped with an egress window, is ideal for someone who works from home or requires additional living space. The brand new full bathroom adds a fresh touch to the unit. (id:60365)
4 Fuller Court
Brantford, Ontario
A Quiet Court, a Brick Beauty, and a Place to Call Home Tucked away on a quiet court in Eagle Place, this 2-storey brick home offers the perfect mix of charm, space, and function for your family's next chapter. Step inside and you're greeted by an open-concept main floor where the kitchen, dining, and living room flow seamlessly together - perfect for entertaining or keeping an eye on little ones. The gas fireplace adds a warm, cozy touch on cool evenings, while the sliding doors lead you out to a fully fenced backyard that's ready for kids, pets, and summer BBQs. Upstairs, you'll find 4 comfortable bedrooms, including a spacious primary with ensuite privileges - a quiet retreat after a long day. With a garage and a half with inside entry, a powder room on the main level, and stainless steel appliances (plus all others included!), this home truly blends convenience with comfort. And the best part? Its location - a tucked-away court in Eagle Place, close to schools, parks, and trails, yet only minutes to the highway for an easy commute. Your family's next chapter starts here - book your private tour today! (id:60365)
Bsmt - 3 Drohan Drive
Guelph, Ontario
One Bedroom WALK OUT legal basement apartment available for rent in the south of Guelph, available Feb 1, 2026. Functional open concept kitchen/living room layout. Lots of windows with walk out allowing for tons of natural lights to come in. In unit washer/dryer. Big backyard offers lots of outdoor space. One parking spot included. Steps away from bus stop that has direct bus routes to campus. Walking distance to all the south end commercials and trails. Quick access to highway 401/6. Rent is $1550 + 35% utilities. (id:60365)
491 Green Road
Hamilton, Ontario
Welcome to beautiful Stoney Creek. This unique freehold townhome is only attached at the garage walls. Step inside to the sunfilled living room with gleaming hardwood floors and custom kitchen with stone countertops. Upstairs has 3 great size bedrooms with the primary having a large walk in closet and ensuite. Bedroom level laundry as an added bonus. The lower level in completely finished with a family room, wet bar and a 2pc bathroom. California shutters throughout the home, gas line for BBQ and inside entry to the oversized garage. Just steps to Lake Ontario, walking trails, the QEW, shopping and dining. (id:60365)
5545 Blezard Drive
Lincoln, Ontario
Waterfront. Private. Refined.Set along the shoreline of Lake Ontario, 5545 Blezard Drive offers a private waterfront setting in the heart of Lincoln.An expansive waterfront lot extending over 700 feet in depth creating a sense of space and seclusion while capturing uninterrupted lake and skyline views. The residence is designed for everyday living and hosting, with a well-balanced layout that includes formal living and dining rooms, a comfortable family room, and a private library. The kitchen is equipped with premium appliances and opens to a bright breakfast area, where a double-sided fireplace connects the interior to the outdoors. From here, step onto the patio and take in the calm of the water beyond.Upstairs, the home offers five plus one bedrooms, each with its own ensuite and walk-in closet, well suited for families and guests alike.Outdoors, the waterfront lifestyle takes center stage. A saltwater pool and cabana sit steps from the lake, with glass railings to preserve the view. A modern break wall adds shoreline protection and peace of mind. Completing the property are a circular driveway and an attached two-car garage.This is a refined lakeside home where privacy, space, and setting come together in a way that is increasingly rare (id:60365)
382 Pinemeadow Avenue
Mississauga, Ontario
Stunning & Bright Main Floor Unit in a Prime Location! This beautifully maintained 2-bedroom home features a functional open-concept layout with large windows that flood the space with natural light. Enjoy a modern aesthetic with stylish wood-slat accent wall at the entrance and durable parquet flooring throughout. The unit offers a completely private entrance for your convenience. The spacious primary bedroom includes a mirrored double closet, and the unit comes equipped with Ensuite Laundry. Located steps away from transit, Shopping, and parks. Street Parking available Tenant pays 30% of utilities. (id:60365)
1206 - 2 Erskine Road
Mississauga, Ontario
Welcome to Exchange District Condos 2 a luxurious and modern residence perfectly situated in the heart of downtown Mississauga! This stylish 2-bedroom, 1-bathroom unit includes parking for your convenience. Enjoy unbeatable proximity to Square One Shopping Centre, Celebration Square, top-tier restaurants, and a wide array of retail options. Commuting is a breeze with easy access to the City Centre Transit Terminal, MiWay, and GO Transit. Sheridan Colleges Hazel McCallion Campus is just a short walk away, and the University of Toronto Mississauga is easily accessible by bus. High-speed internet included!! (id:60365)
115 Inspire Boulevard
Brampton, Ontario
Rare chance to rent in a highly sought-after, thriving locale. On the residential side, this versatile unit features three spacious bedrooms, three washrooms, a private driveway, and a garage. The main floor boasts soaring 9-foot ceilings, while the third floor features elegant hardwood flooring, creating a bright and stylish living space. There is no other residential Tenant. This live/work unit has commercial unit rented to a barber shop, close to all major amenities, shops in the community and top-rated schools. (id:60365)
1510 - 2 Erskine Road
Mississauga, Ontario
Welcome to Exchange District Condos 2 a luxurious and modern residence perfectly situated in the heart of downtown Mississauga! This stylish 2-bedroom, 2-bathroom unit includes parking for your convenience. Enjoy unbeatable proximity to Square One Shopping Centre, Celebration Square, top-tier restaurants, and a wide array of retail options. Commuting is a breeze with easy access to the City Centre Transit Terminal, MiWay, and GO Transit. Sheridan Colleges Hazel McCallion Campus is just a short walk away, and the University of Toronto Mississauga is easily accessible by bus. High-speed internet included!! (id:60365)
1235 Old River Road
Mississauga, Ontario
Welcome to 1235 Old River Road, located in the highly sought-after Mineola West neighbourhood, renowned for its mature, tree-lined streets and exceptional schools, including Kenollie Public School and Mentor College. This charming bungalow is situated on a generous 88 x 140 ft lot, offering outstanding value and future potential in one of Mississauga's most prestigious communities. The well-maintained three-bedroom, two-bathroom residence features recently renovated bathrooms, hardwood flooring, and a bright living room filled with natural light. The thoughtfully designed layout includes a kitchen complete with a farmhouse sink, stainless steel appliances, and an adjoining breakfast area. The dining room offers a walkout to an interlocked patio - perfect for relaxing or entertaining. The expansive backyard is complete with a creek running through the property and a new, higher fence along the back, providing enhanced privacy. Whether held as a rental property with consistent income, or reimagined to create a custom residence, the opportunities are plentiful. Ideally located near lakefront trails, the Mississauga Golf & Country Club, and the vibrant restaurants, boutiques, cafés, and shops of Port Credit. Commuting is effortless with quick access to the QEW, Port Credit GO Station and upcoming Hurontario LRT. A rare opportunity to secure a premium lot and an exceptional lifestyle in one of Mineola West's most desirable enclaves. (id:60365)
808 - 4675 Metcalfe Avenue
Mississauga, Ontario
Welcome To This Bright And Spacious, 9' Ceiling, 1+1 Bedroom, 2 Full Washroom Unit! Water & Heat & Internet Are Included, Along With 1 Parking Space And 1 Locker. Located In An Excellent Area-Just Steps From Erin Mills Town Centre, Walmart, Public Transit, And Minutes From The GO Station And Highways. Close to Credit Valley Hospital. Enjoy The Benefits Of A Gated Community With 24-Hour Security. (id:60365)


